Sliding windows for the veranda: features of choice
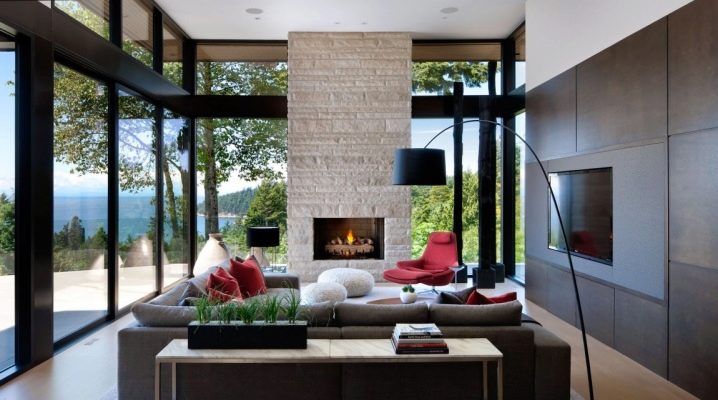
It is already impossible to imagine a private house without a cozy veranda. To glaze it, considerable financial costs are required. Sliding windows, which are not inferior to similar systems in terms of functionality, will help to save on materials.
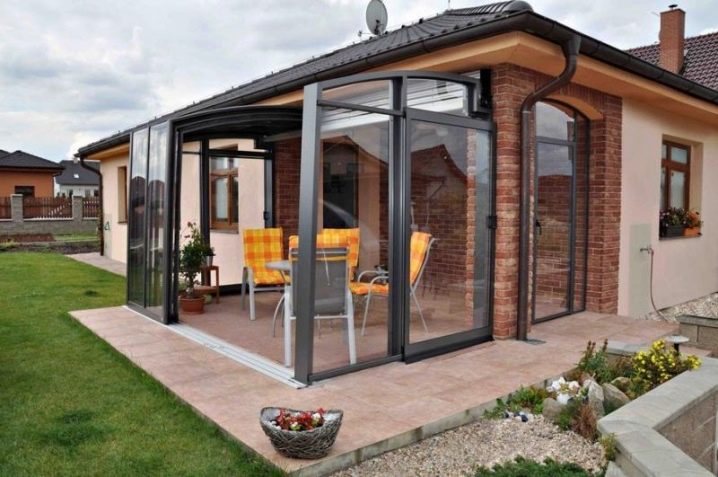
Peculiarities
A feature of sliding systems is a wide glazing area. Due to this, more sunlight enters the room. Clear glass replaces featureless walls, providing a beautiful view outside. Also, the installation of sliding structures is much cheaper than options with a swing mechanism.
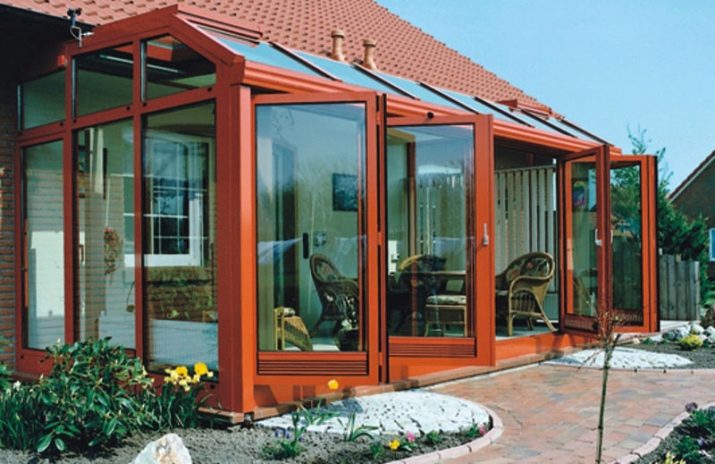
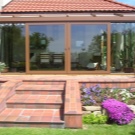
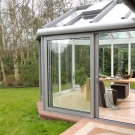
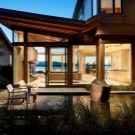
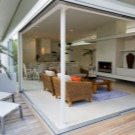
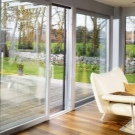
Unfortunately, in addition to sunny days, bad weather can rage outside the window. The windows of the sliding system must be ready for wind loads. The roller mechanism must not open under the influence of external factors.
The veranda is a glazed open-type room without access to heating. Therefore, in order to avoid heat loss and drafts in the cold season, the first thing to do is to pay attention to the thermal insulation properties of the material.
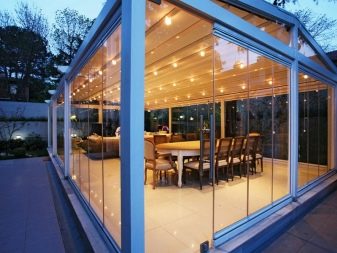
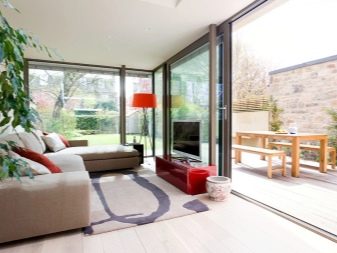
Sliding type designs have a number of advantages.
- Security. Due to the fact that panoramic windows connect the veranda with the adjacent territory, the system is equipped with anti-burglary protection. For example, suburban real estate will not need bars or security systems while the owner is away.
- Convenience. Sliding windows, even with a single glass unit, have soundproofing properties, which will ensure a comfortable pastime.
- Reliability. Manufacturers are trying to improve the quality of their products due to the high competition in the market. Therefore, it is no longer worth worrying about imminent breakdowns or a short-term period of operation. Specialists give a 50-year guarantee on the use of plastic materials, while aluminum structures will last about 80 years.
- Style. The design of the profile and glass can be selected independently.
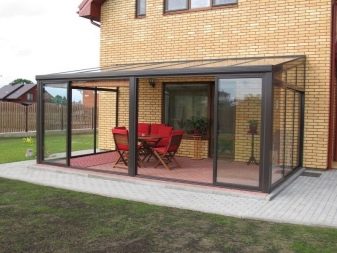
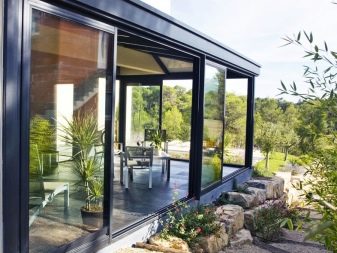
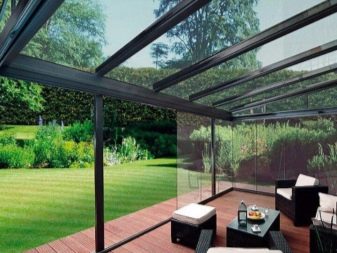
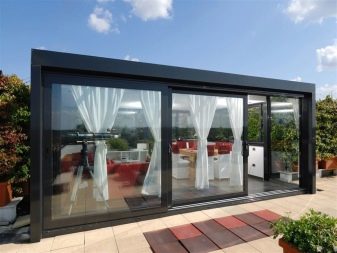
Also, when choosing a sliding system, you must pay attention to the glass. Hardened and laminated with thickness and heterogeneous structure, options can increase the room temperature by 3% in the absence of drafts.
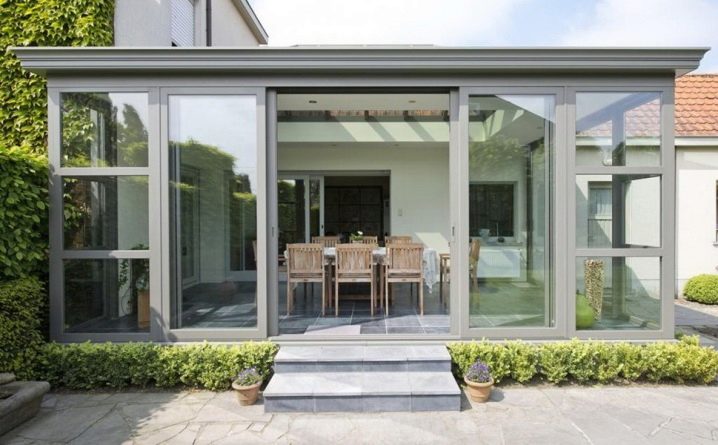
When choosing a sliding system, it is important to proceed from your own needs. It is necessary not only to decide on the time of year in which the veranda will be operated, but also to pay attention to the fall of the sun's rays. Tinting of glass is necessary in direct sunlight - in this case, the windows must face east or west, otherwise they are left transparent.
Window types
Depending on the operating conditions, sliding windows for the veranda are divided into cold and warm. The latter are popular in countries where winters are rather harsh. The demand for this type of sliding structures is due to the sealed material and the presence of multi-chamber double-glazed windows. Frameless options are also referred to as the cold type of sliding windows.
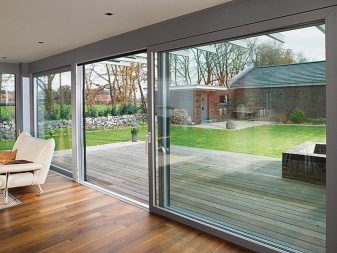
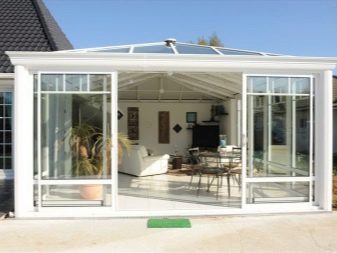
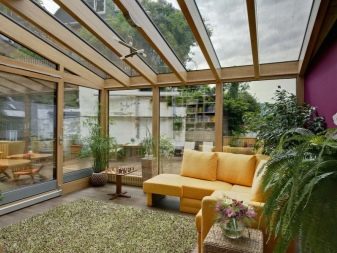
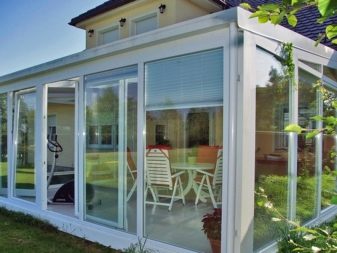
In the warm season, if the glazing of the veranda is required in the country, which is not in demand during periods of low temperature, a cold look of the windows is installed. They are usually made of thin glass (single-pane glass unit).
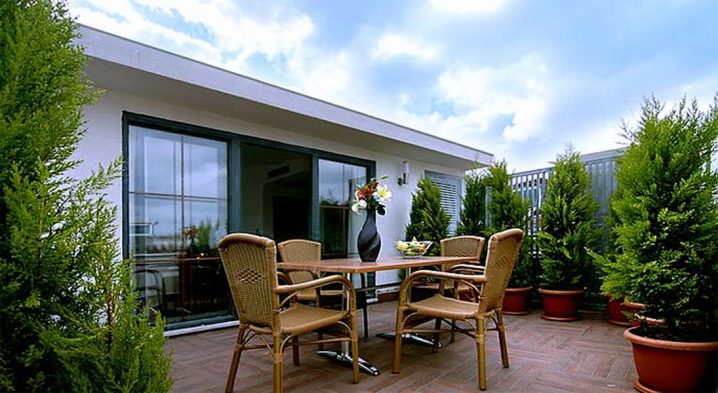
Classification by profile type. The most common structures remain plastic frames, which are suitable not only for glazing a veranda - plastic sliding systems are suitable both for balconies of multi-storey buildings and for open-type gazebos. Plastic perfectly retains heat in the cold season, while at the same time does not create a greenhouse effect. In this regard, double-glazed windows play a significant role.
- One glass. Low cost and practicality in operation have raised the demand for sliding windows. The design is not inferior to analogs, perfectly protecting from bad weather.Plastic options with one glass unit are easy to wipe clean. Sliding systems of this type are in demand for summer grounds.
- Double glazing - an effective barrier against snow and ice. Protection is achieved thanks to the air cushion. The veranda practically does not require additional insulation. The resistance of the structure to unfavorable climatic conditions increases, as well as the sound insulation and tightness of the system. However, the cost of this design increases.
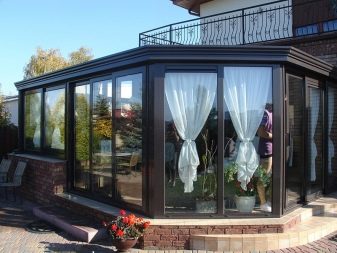
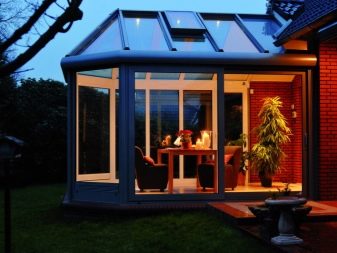
Not only windows, but also doors can be equipped with plastic. PVC is not subject to deformation and destruction for a long time. A variety of fittings on the construction market allows you to open windows in several modes.
Modern technologies never cease to amaze with a wide range of choices in the construction market.
- Constructions equipped with a metal profile. Aluminum sliding systems will appeal to their elegance. The malleable metal makes it possible to make thin frames that hold the glass. However, it is effective only on cold verandas due to its high thermal conductivity. Aluminum does not corrode. Lightweight metal is only suitable for installing ordinary glass (not insulating glass).
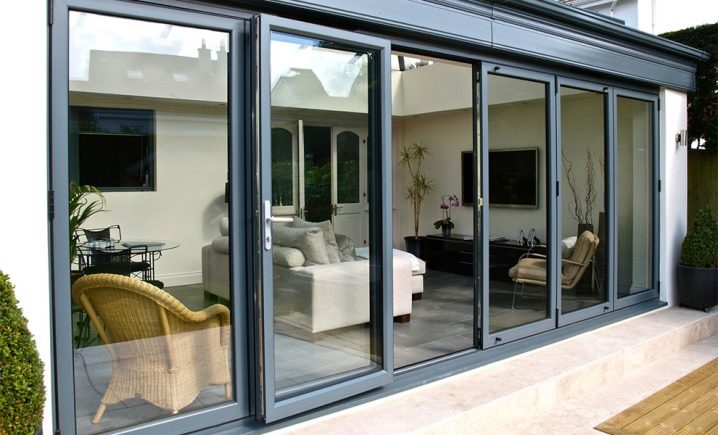
- Soft constructions. Profiles made of silicone and rubber are beginning to gain popularity among glazing materials. The frames are attached to the supporting beams of the terraces. Protection from rain and insects is provided by a flexible plastic plate. The unusual system has gained demand and popularity due to the lowest prices.
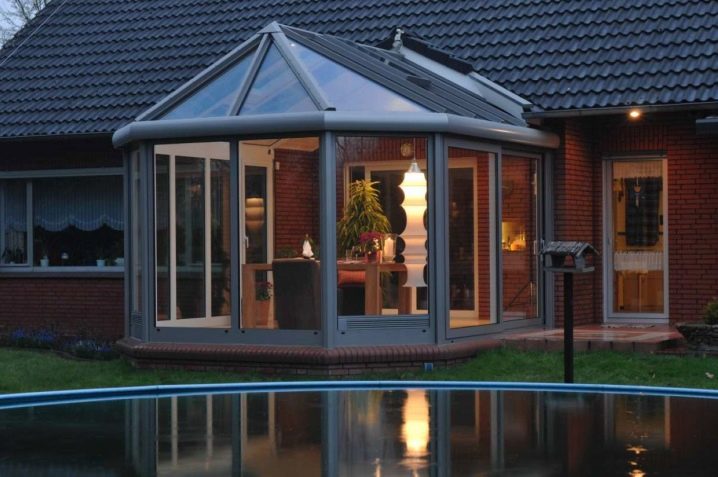
- Polycarbonate not suitable as a material for long-term use, but it protects well from precipitation. The main advantage lies in the possibility of self-installation of the sliding system.
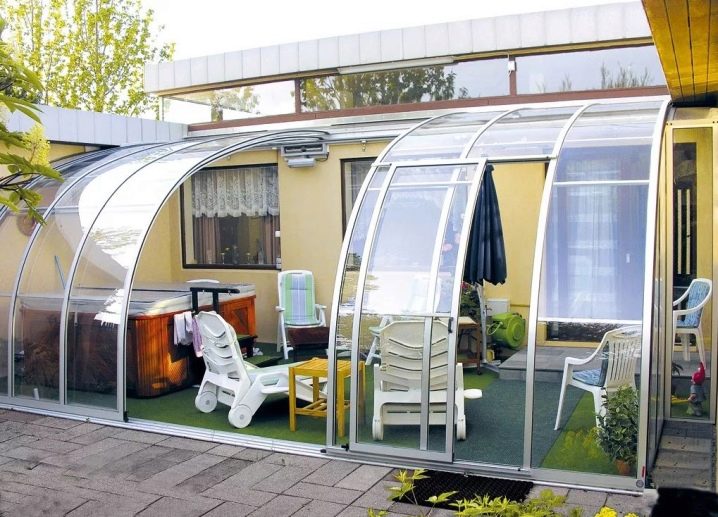
- Frameless windows are fragile structures. They require careful maintenance and professional installation. This option is expensive, but provides a wide view of the landscape design of the local area.
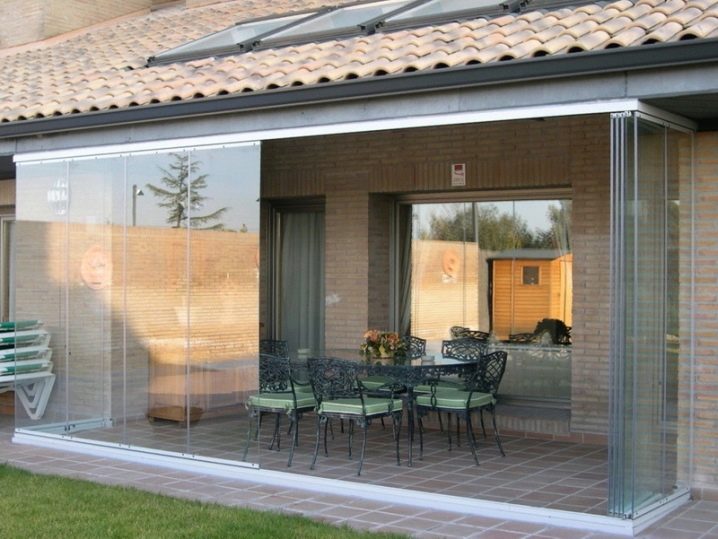
- Wooden frames do not have high thermal insulation. However, the material provides continuous air circulation without creating a greenhouse effect in the summer. Experts recommend applying a special impregnation to the tree, which will protect against insect pests and rotting in conditions of high humidity.
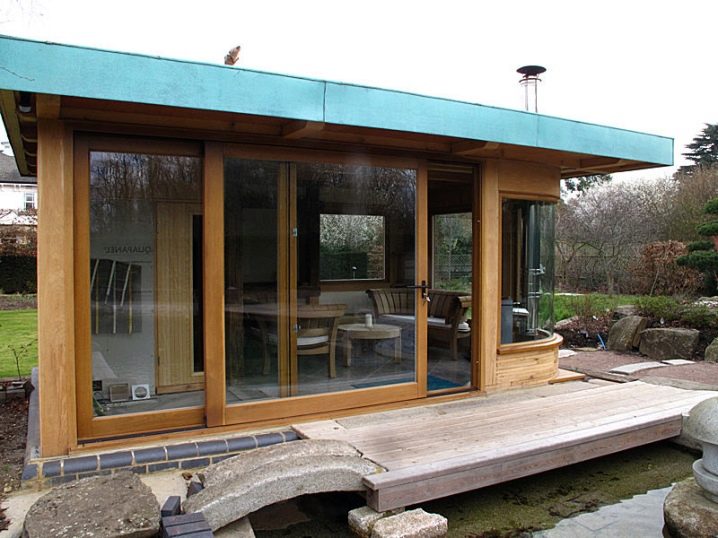
Any type of frame has its own advantages and disadvantages. The installation of this or that system will depend on the design of the house, as well as on its architecture.
Differentiation by type of mechanism. Designers are often ready to combine terraces with the adjoining territory. The same applies to the veranda, which smoothly transitions to the street with the help of sliding windows.
The mechanism is subdivided into several types.
- Parallel sliding. The system consists of two windows that open relative to each other thanks to a roller mechanism (like a wardrobe). It provides quick opening and closing of the structure. In addition, this type of construction is protected from moisture and dirt.
- Re-sliding. The frames are folded on top of each other in a zigzag pattern.
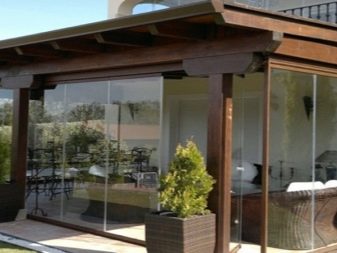
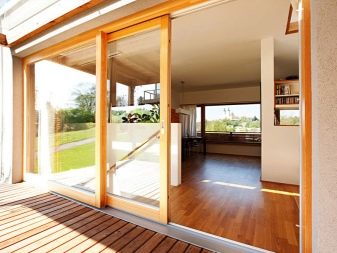
The glass mechanism makes a harmonious combination for any type of interior, and also perfectly protects against bad weather. It's nice to sit in a cozy atmosphere, looking at the raindrops outside the window.
Design
It is not uncommon for site owners to choose a triangular or semicircular style over the usual rectangular terrace. This type of design emphasizes the minimum space required. In this case, frameless glazing of the sliding system will look especially advantageous. However, high strength hoisting structures are suitable as the least costly option. In addition, plastic and wood structures can form geometric patterns thanks to false bindings. They divide the profile of the terrace sliding system into several parts.Multi-colored glass can be inserted into the frames, thereby turning simple panoramic structures into stained glass ones.
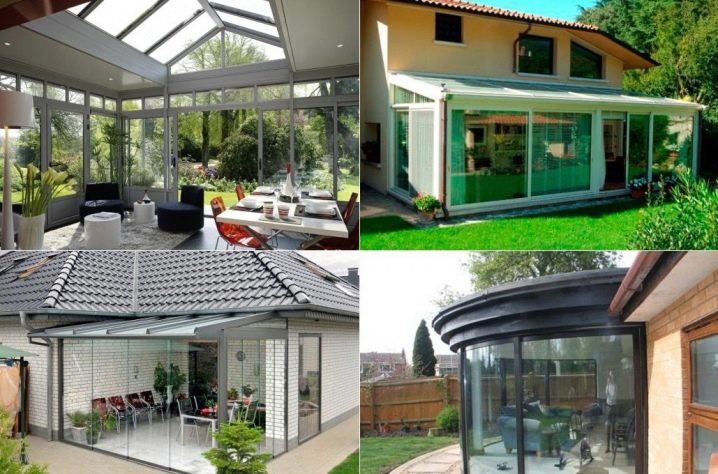
Sliding window mechanisms will fit into any style of home interior.
Advice
Homemade installation of a sliding system will help save space. In this case it is necessary to strictly follow the installation instructions in order to avoid unpleasant consequences in the form of drafts or cracks.
- With the help of special anchors, the first step is to attach the upper profile.
- After that, according to measurements and calculations, the lower part of the frame is fixed.
- The windows are installed in order. Then the fixing fittings are installed.
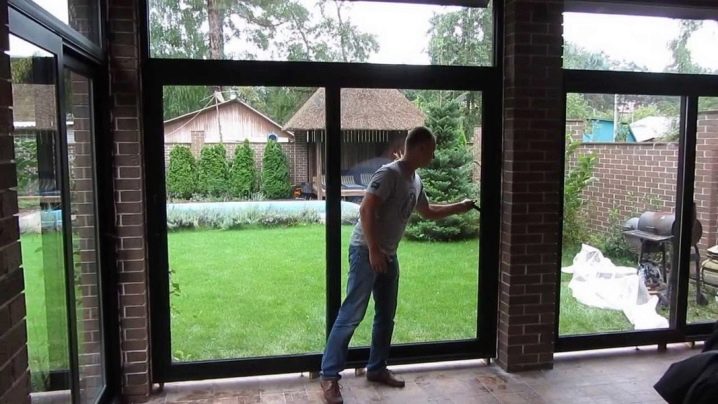
Correct use of the sliding system will ensure a long service life of the materials.
Experts recommend that you periodically take care of the windows, which contributes to the optimal operation of the entire structure.
- From time to time (once every 2-3 years) it is necessary to dismantle the sash, carrying out a thorough cleaning of all elements of the mechanism with a vacuum cleaner from accumulated dirt and dust.
- The aluminum profile is often fitted with a brush seal, which must be cleaned once a year.
- Low temperatures in harsh winters can immobilize a homemade product. Lift-and-slide mechanisms also suffer. This does not mean damage to the structure, but brute force can destroy the mechanism. To prevent the consequences before the onset of winter, the fasteners must be lubricated with antifreeze.
- In strong winds, materials from aluminum and wood profiles should be selected. Manufactured frames will be able to withstand air currents up to 20 m / s.
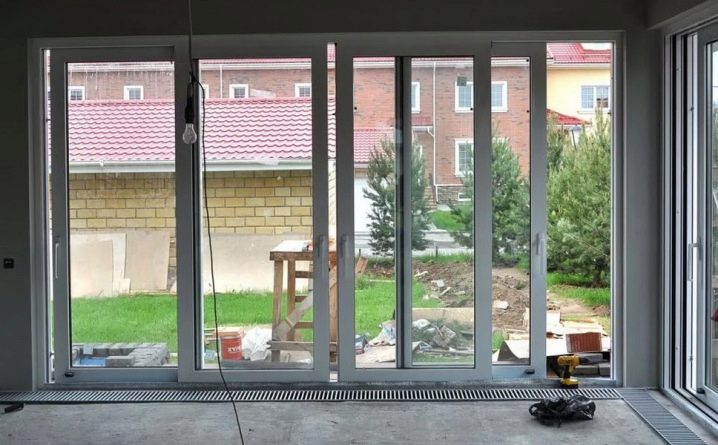
In cold weather, you can also use warm air from a hair dryer.
Dismantling of the old window system is carried out in stages. This question is best left to professionals. However, before the next glazing of the veranda, it is important to check the condition of the supporting material. It is necessary to take appropriate measurements, since every centimeter becomes important during installation. In the summer, too much sunlight enters the room through transparent glass units, which sometimes causes serious inconvenience. It is possible to hide from the midday heat by tinting or installing energy-saving glasses. The latter are coated with a thin layer of silver oxide, which makes it possible to use the "mirror effect".
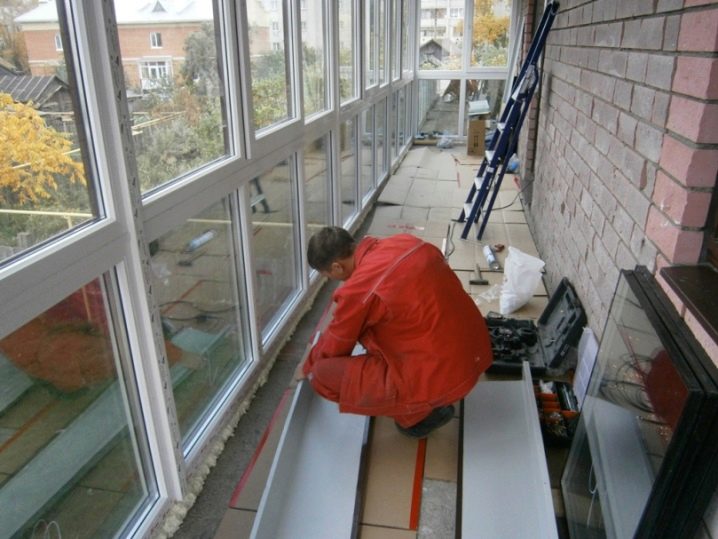
Beautiful examples
The veranda is not only a great place to relax. Guests will be overwhelmed by the spacious corridor on the way to the entrance hall, which is equipped with a glass ceiling. Sunlight enters through the overhead windows, creating natural light.
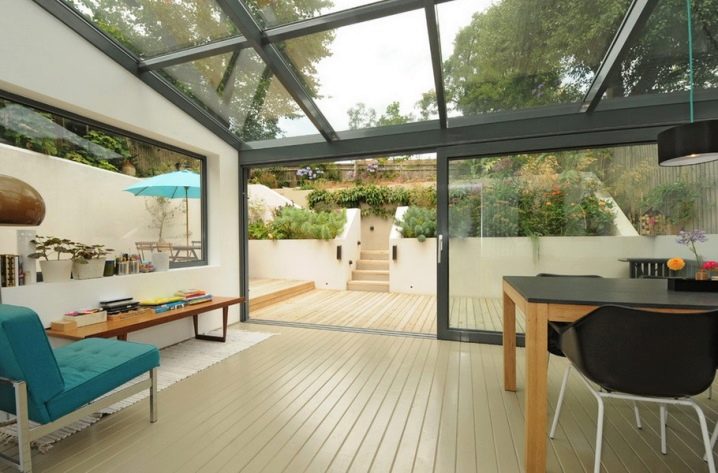
Portal windows are suitable for glazing a terrace or veranda. This type of sliding system is called due to the complete replacement of the walls with glass. Portals can use both parallel and re-sliding mechanism.
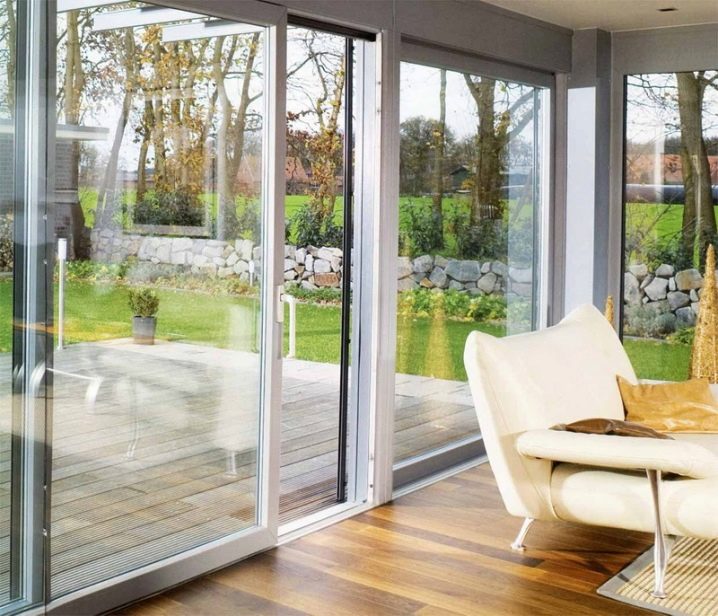
Also, terraces with windows opening onto the landscape design can be glazed completely, capturing both the roof and walls. Thus, more sunlight penetrates into the room, which will allow owners to sunbathe or work in a bright room.
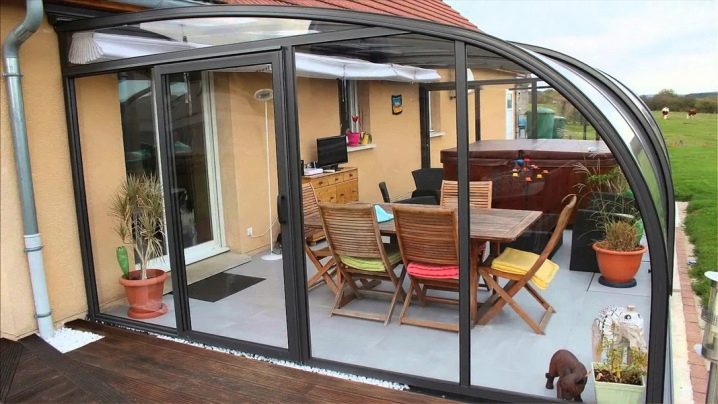
The frameless glazing of the veranda will look good not only from the outside. Installation of double-glazed windows according to this principle will provide a spacious view of the local area.
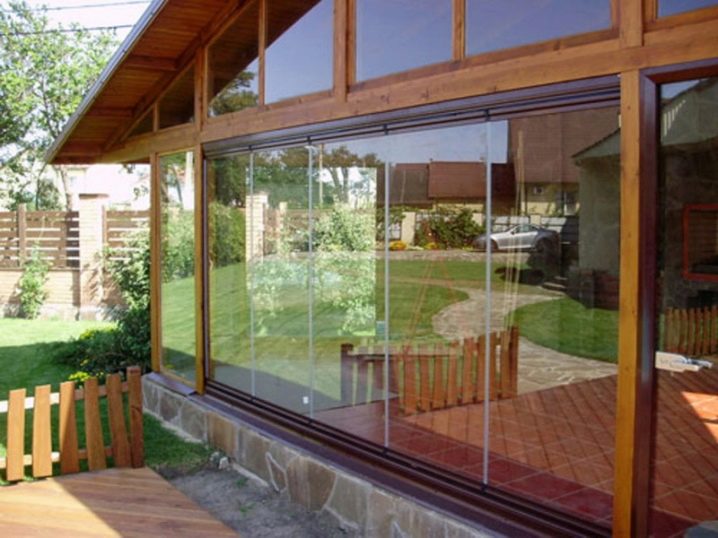
An overview of the veranda sliding windows awaits you below.





























































The comment was sent successfully.