Verandas in the country: arrangement options and design
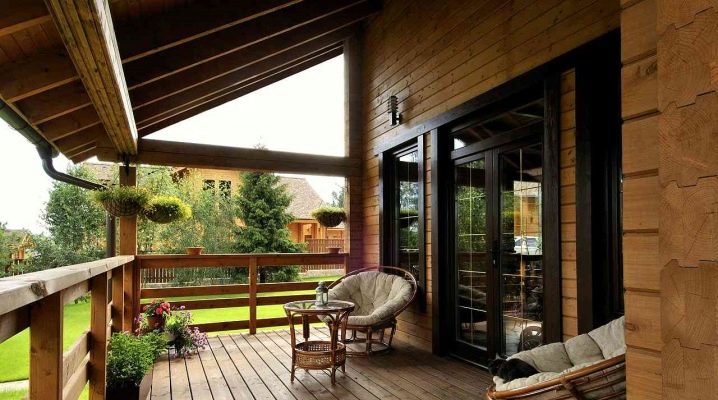
The veranda is a decoration of any private house or summer cottage. Thanks to her, it becomes possible to have a pleasant pastime in the fresh air over a cup of tea or a peaceful conversation with the family. In order for the rest on the territory of this extension to the main house to be as comfortable as possible, it is necessary to thoroughly approach its arrangement. Consider the design options for the veranda, based on the types, choice of location, size and the use of various materials, taking into account their functionality.
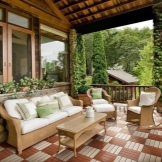
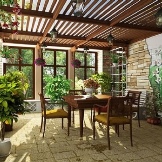
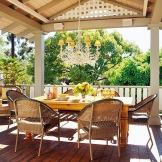
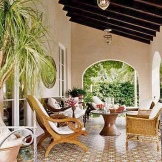
Types and choice of location
In order not to confuse these outbuildings with terraces and gazebos, we note: the veranda is always distinguished by the presence of a foundation (which the terrace does not have) and a common wall with the main building (unlike a gazebo). Among the mass of visible structures, several types of buildings can be distinguished. They can be located on a single foundation or separate foundation. In this case, the roof can be shared or private.
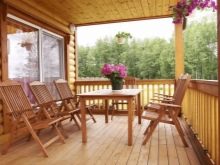
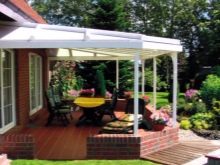
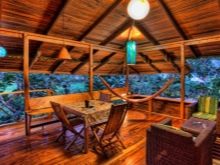
Usually these outbuildings are located in the lower level of the house. They represent classic recreation areas or so-called garden houses. An interesting solution is the presence of enclosing structures, which include pillars, various racks, walls or panoramic glazing.
Let's consider the most popular varieties of both types:
- Classic - a one-story structure with a maximum of lighting, a zoning technique for the allocation of individual functional areas;
- An open annex is a budget type of veranda, characterized by the absence of walls, may have partitions and railings, adjoins the house with one wall (in fact, a frame without three walls);
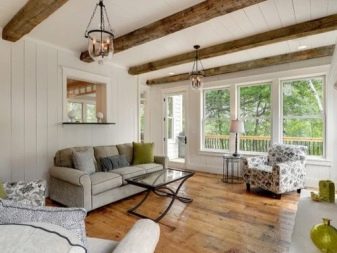

- Two-level - a full-fledged structure with glazing of the lower floor, with a garden house and an open area on top, with fences and a connecting staircase;
- Girdle is an option, which is a kind of interroom communication, characterized by the ability to enter the house from the street.
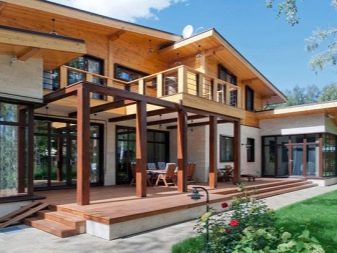

In addition to the main varieties, sometimes unique designs are created when performing a veranda. For example, when site space and budget allow, you can make several outbuildings adjacent to the house. Most often, the varieties are located on the front side of the house (summer cottage). If desired, they can be equipped for any functional room, including a recreation room, dining room, gym.
In most cases, verandas are attached to a wooden house. At the same time, it is important that the building does not harm the existing landscape design. They try to choose a place so that it is located close to the door of the house. This contributes to additional insulation of the main dwelling, especially if the veranda is closed.
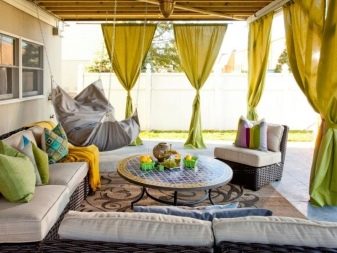
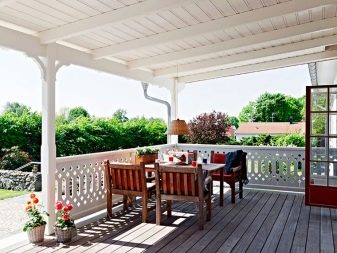
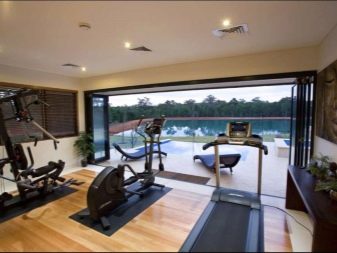
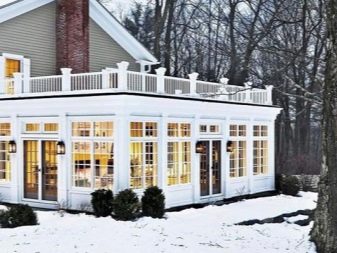
The summer variety can be attached to the side. It is much more difficult to carry out the option around the house. This will require coordination with regulatory documents, which is often difficult. In this case, its closed part is often located on the side of the front door.
In addition, they try to place the veranda near a blank wall so that it does not hide natural light.
Experts strongly recommend building the veranda in such a way that it closes the front door.
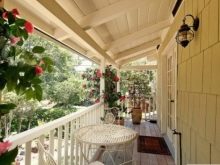
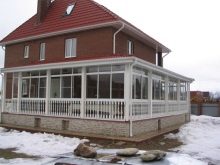
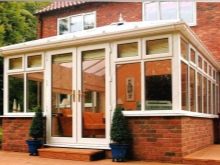
Dimensions (edit)
The parameters of any extension depend on your own preferences, the available budget and the number of people living in the house. If a family of 3-5 people lives in the house, an extension of 3x4 sq. m.If the plot is small, but the veranda is a mandatory structure, then you can build a 2x4 sq. m. Sometimes structures occupy 3.5x4.5 sq. m. If the house is large, you can supplement it with a veranda of 4x6 sq. m.
In each specific case, you should also focus on functionality: the veranda should be comfortable, when planning it is necessary to lay the distance for furnishing the room with furniture and freedom for movement. Otherwise, it will not work to create an atmosphere of comfort, and to use the veranda to the full, too.
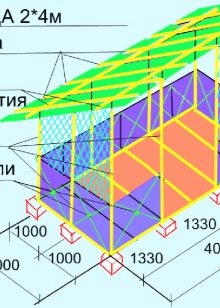
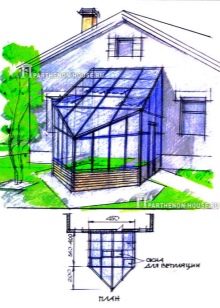
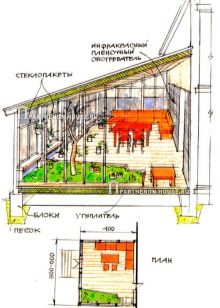
Materials for construction and decoration
Different raw materials are used in the construction of verandas. Construction professionals strongly recommend making these extensions from the same materials as the main structure. However, for decorating a garden house, you can use auxiliary raw materials, which are now presented in a wide range. So you can make the veranda more expressive, indicate the contrast between the buildings.
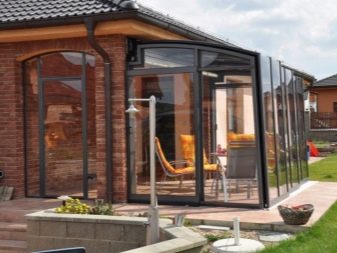
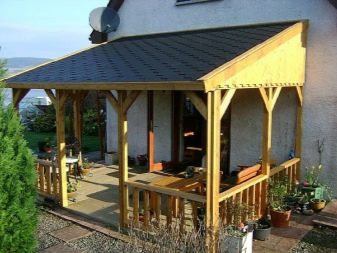
More often used for construction:
- wood mass;
- stone;
- brick;
- metal structures;
- plastic and plexiglass.
In most cases, the project involves a combination of materials for greater originality of buildings. For example, an awning with a sloping roof can be a creative type of decoration. Sometimes fabric is used to give an unusual look. The foundation material is concrete. One of the modern construction methods is the use of polycarbonate.
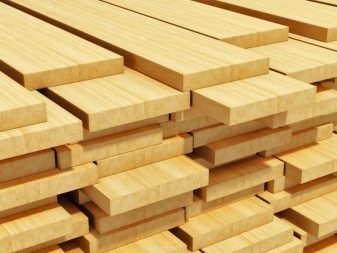

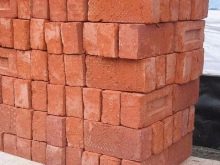
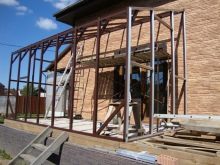
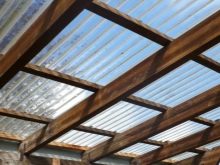
As finishes, those materials are used that are allowed by the budget. In most cases, they try to use building materials that are resistant to moisture and adverse weather factors. Usually, the veranda is decorated with carved wooden elements (including slats, railings, plank floors), stone in the form of steps, and a roof with an unusual shape of slopes. Inside it is decorated with a variety of eaves and skirting boards made of synthetic materials.
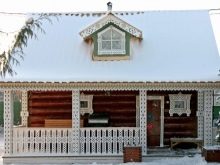
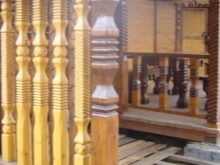
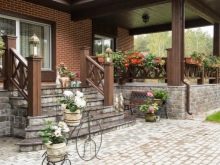
Legalization of the extension
Verandas increase the comfort of living and at the same time increase the usable area of the main dwelling. Depending on the type of structure and the taste preferences of the owners of the house, they can be classic or original, unusual. Their main feature is the legalized factor in the relevant authorities. According to SP 54.13330, the veranda is classified as an unheated room located on any floor. In the presence of glazing and heating, the classification changes to a bedroom, a nursery, a living room or another residential type.
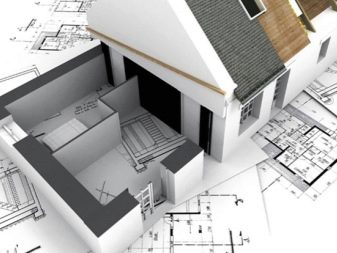

Decoration inside
The design of country verandas and terrace structures is different. These annexes are more like full-fledged rooms, which allows them to be decorated in the best design traditions, choosing any interior style as the basis. For example, a common wall can be laid out with frost-resistant clinker tiles: this will create a visual accent and allow you to isolate the veranda from the main building.
An interesting solution would be to use lanterns in an antique design to accentuate the wall with the entrance door. If you have creative skills, it will not be difficult to arrange a veranda in the same style as the main building. Consider the key points of arranging a veranda in the country.
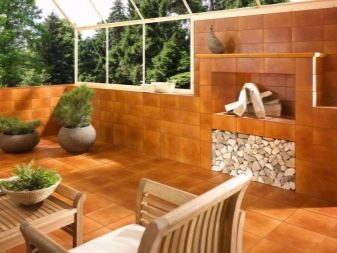
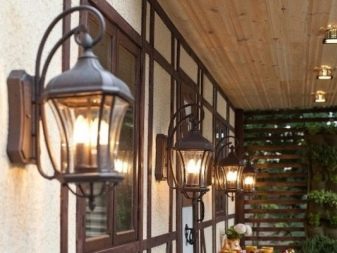
Furniture
A unique possibility of arranging a veranda is the use of upholstered or cabinet furniture in the setting. The choice of the kit can be different. If the veranda is open, they try to use mobile objects that can be brought into the house in case of rain or wooden, plastic furniture that is not afraid of bad weather.
If the veranda has glazing, all types of upholstered furniture (from modular to rattan) are allowed.
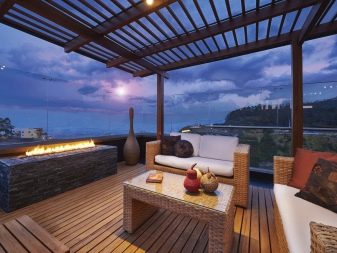
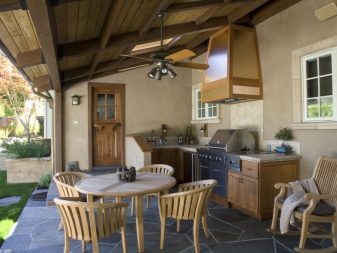
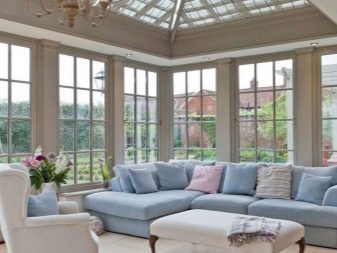
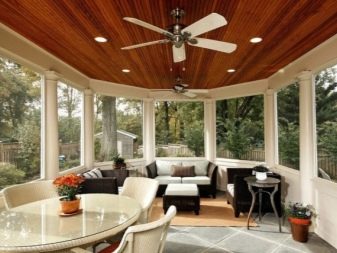
If the purpose of the veranda is to receive guests, it is equipped with a living room, complementing the set of furniture with a coffee table. It can be made of wood or reinforced painted glass. Couches and poufs can be added to a set of upholstered furniture.In each case, the furniture ensemble is subject to the footage of the room.
If the space is defined as a recreation area, a sofa is placed in it. When you want hospitality, the veranda is set aside for a combined living room with a dining area, adding a dining table and chairs to the atmosphere.
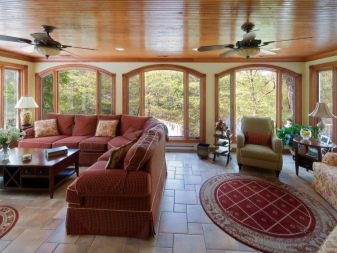
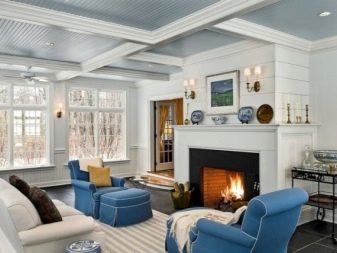
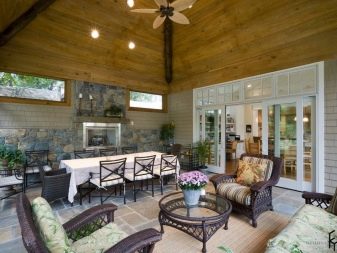
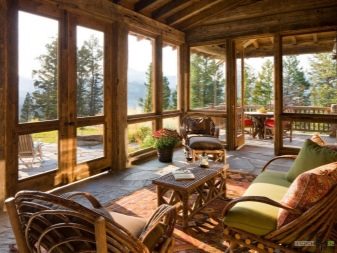
If the veranda is a kind of study, it will be equipped with a desk, a comfortable chair, complementing a compact sofa, a rocking chair, a woven mat and a soft blanket for convenience at rest moments. In this case, it is important not to overload the atmosphere with an abundance of accessories, so that the atmosphere remains working, but not devoid of comfort. For illumination, you can use small side tables, moving them to a blank wall or glazed windows without unnecessary decor.
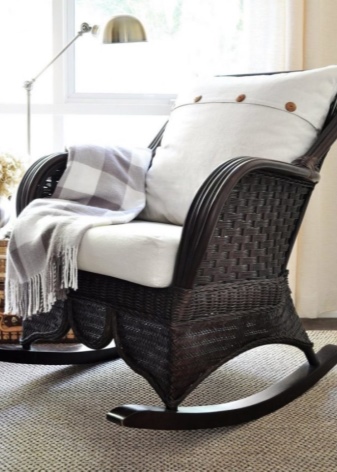
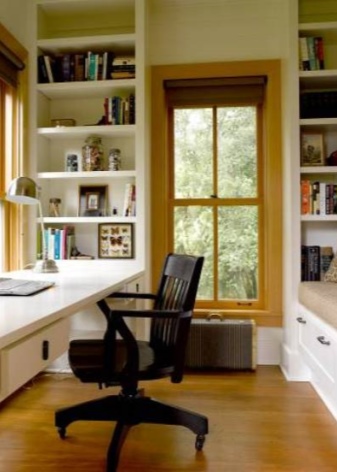
Accessories
One of the decorations of the veranda is a fireplace. Today manufacturers offer a wide range of such products. Even bio and false fireplaces will be able to bring the atmosphere of home comfort into the veranda space. To make the setting more inviting, fan lamps are added to it, as well as sofa cushions of various shapes and textures. Of course, any furniture will look elegant and complete if it is decorated with stylish capes or blankets.

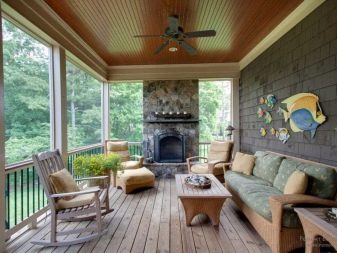
If the space is reserved for the kitchen-dining room, the set of accessories is expressed by shelves for dishes, bulk products. In addition, the space is usually supplemented with an extractor hood, interesting lamps, figurines, barrels, and sometimes laconic pictures on a kitchen theme (fruit, food).
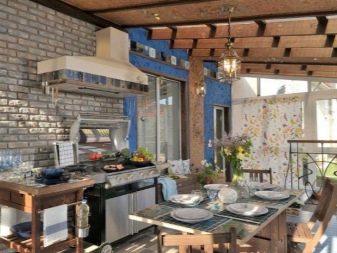
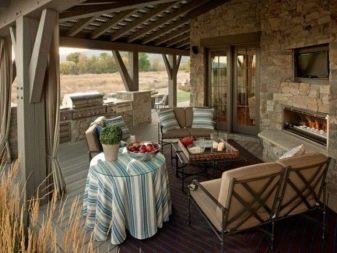
If a closed room is a place for children to rest, it is complemented with toys and a carpet. You can store balls, bicycles and other items in the open space. If the room is set aside for a creative workshop, you can additionally equip it with overhead organizer tables suspended on the armrests of armchairs or a sofa. Sometimes a wall cuckoo clock, as well as decorative panels, become a stylish accessory for the veranda.
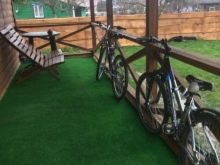
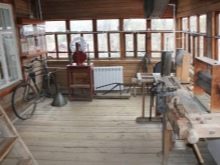
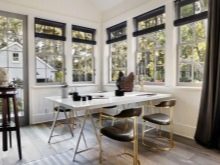
Ceiling and walls
In this case, it is important that the wall and floor coverings do not merge. You can use an identical material for decoration, for example, by painting the ceiling or walls. If the building is closed, you can apply frost-resistant cladding or cladding (for example, under torn stone or brickwork, wall panels). In order not to overload the design of the veranda, you can decorate it with panoramic glazing. The use of timber of the same type and color on the walls and ceiling will create a negative perception, as the tree loses its expressiveness.
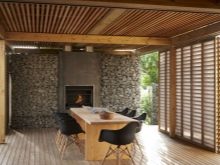
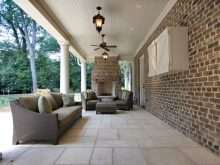
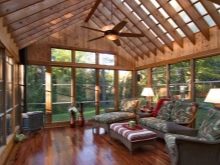
To make the interior look beautiful, it is worth separating the two planes. For example, if a tree is taken as the basis for a building, you can paint the ceiling, fences and supports with white paint, for a common wall, choose a rich tone coating. In the case of a principled accent of wood on the ceiling and walls, it is necessary to separate them by means of light and dark wood tones.
It is better to decorate a wall with an entrance door with another material. Shades can be related, but the main thing is to exclude color identity.
Lighting fixtures and beams become decoration of the ceiling.
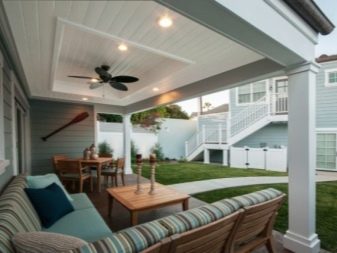
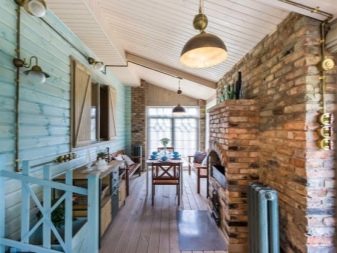
Window
Veranda windows play a decisive role in lighting it. Their design follows the general design idea. If the classic solution is chosen as the basis, you can see curtains on the windows, which are sometimes tied to support columns, sometimes they are assembled into tails. At the same time, they try to choose lightweight, sometimes translucent textiles, so that when decorating the veranda, they do not hide the lighting of the space.
As an alternative decor, you can use roller blinds or wicker options made of thin straw. Sometimes the decoration is carved and figured lines along the perimeter of window openings.
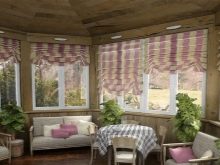
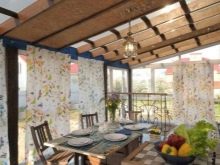

If the style does not need curtains, window openings are framed with material of a noble shade. You can separate them from the walls using color.For example, on sandy or wood-colored walls, white-framed windows look good. If one of the walls is decorated with decorative stone in beige and gray tones, you can decorate the window openings with frames in a rich brown shade.
An unusual solution with panoramic windows, as well as the use of simple stained-glass compositions, also looks beautiful. Today, you can make such a decor with your own hands using ordinary PVC film.
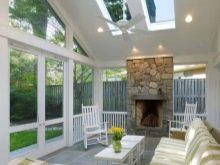
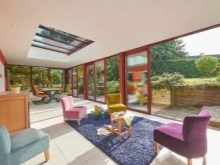
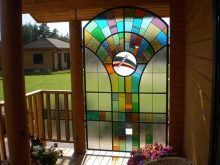
Floor
The veranda flooring must be reliable, strong and durable. It saves the house from the main dirt and dust, keeping them on the doorstep. In addition, it is important that it can withstand temperature fluctuations and daily weight loads. This option can be porcelain stoneware.
It is better to choose the average size of the cladding (for example, 600x600x20 mm), so as not to visually crush the space due to the abundance of small dies.
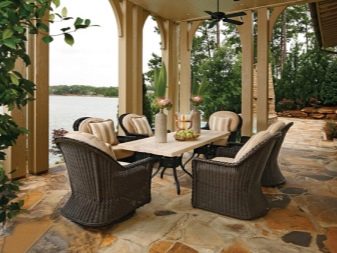
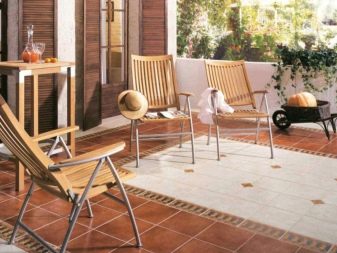
An important point is the type of flooring: it must be anti-skid to eliminate the risk of possible injury. The color of the coating is selected based on practical considerations. The wooden floor is also an interesting solution. However, wood is susceptible to destruction under the influence of unfavorable external factors. If you use such material for the floor of an open veranda, then over time it will need to be dismantled.

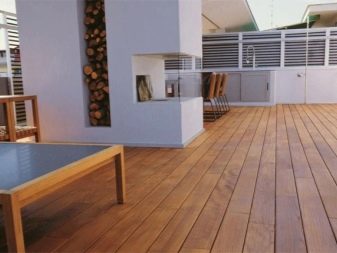
Lighting
To create an atmosphere of home comfort, it is necessary to make up for the lack of natural light, which is usually inherent in buildings of this type. If the building is open, then lamps in closed shades are used for lighting. One of the interesting solutions is the use of waterproof LED backlighting. Due to the silicone film, it can be used under water, so rain and dampness will not be afraid of such lighting.
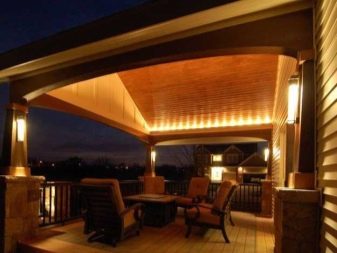
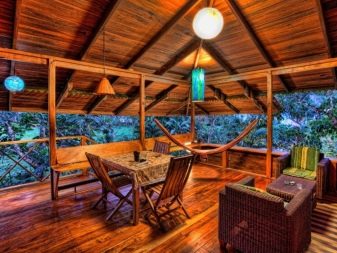
There are no problems with closed premises. Pendant lights are most often used here. In this case, lighting devices can have shades. Sometimes these are chandeliers with shades in the shape of candles, as well as built-in spotlights. The choice of lighting fixtures depends on the style of the interior.
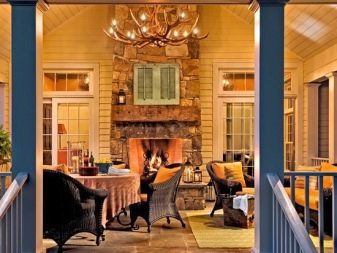
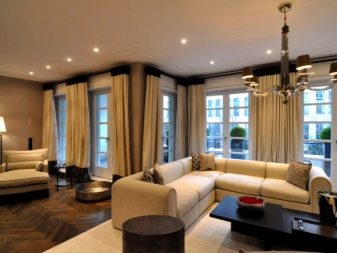
Landscaping
This technique allows you to add a share of comfort to the atmosphere of the veranda: any interior with flowers or plants in pots looks complete and harmonious. Plants can be very different: these are ordinary indoor varieties installed on windowsills, and hanging compositions with flowers. The design of weaving greenery looks beautiful, which can be located, for example, on the wall connecting the main building with the veranda. An interesting stylistic technique is the use of supports, in which visually it seems that they are not at all, although they are completely covered with greenery.
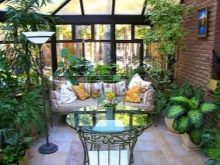
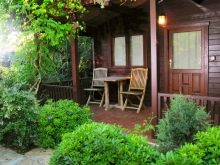
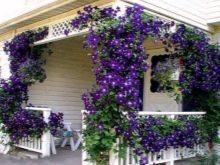
Sometimes landscaping techniques make a full-fledged summer garden out of the veranda. Its characteristic feature is the use of different plants for open and closed verandas. For example, extensions that are closer to living quarters are usually decorated with flowers in vases, pots, hanging them in pots, or performing special hanging compositions. For open (summer) designs, hanging and weaving plants without flowers are relevant.
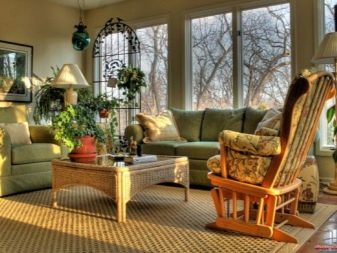

Subtleties of color
The stereotype that woody tones should prevail in the interior of the veranda has lost its relevance today. Of course, they look beautiful, but if the color of the walls, ceiling floor is identical, any interior will become boring. Undoubtedly, it is difficult to apply light colors of the palette and especially white. However, you can combine finishes in different colors to show the uniqueness of the room, and at the same time fill it with light spots, which is usually lacking in a veranda.
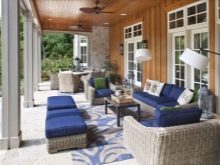
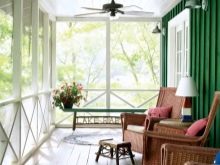
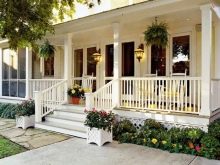
Try to avoid dark colors. However, if this finish is already there, it is necessary to soften it with light accents. For example, a white or light milky, beige ceiling will allow you to bring a positive into the space, although in a closed room it will be more appropriate.If you chose a sand tone as the basis for an open space, dilute it with green through live plants, hang light curtains on windows with white frames.
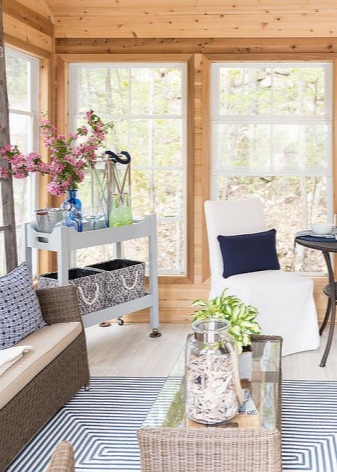
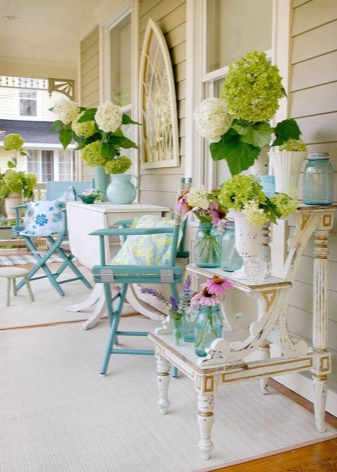
The floor can be made gray or coffee. If the store has stone-textured porcelain stoneware made with tone transitions, it makes sense to decorate the floor surface with it. If you want to choose a tile, use a color combination technique: in places of greater traffic, put a dark material with a pattern.
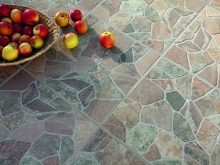
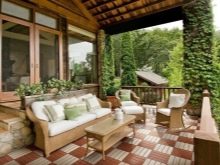
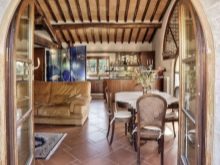
Design options
To have a visual idea of how best to equip a veranda in the country or in a country house, you can refer to the examples of the photo gallery.
An original technique for decorating a veranda with glazing. Lightness and airiness are felt in the design. The minimal set of furniture contributes to the creation of an inviting atmosphere. The combination of wicker and roller blinds looks very harmonious.
Reception of landscaping the veranda makes it special, fresh in summer.
Green color goes well with masonry wall decoration.
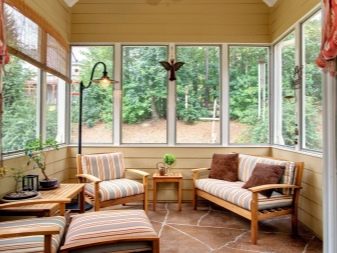
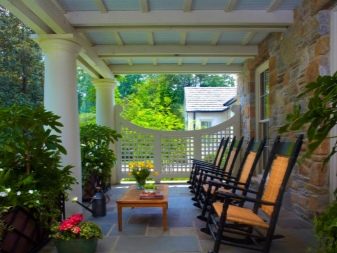
The veranda dining room looks unusual and stylish. The use of a laconic table and benches, together with a stove and a brick lined cooking area, brings a special mood to the interior of an open veranda. Spot lighting will allow you to sit outdoors at any time of the day.
A simple example of using a minimal set of furniture in the form of a table and chairs on a narrow veranda will allow the whole family to sit down for lunch in the summer. The arrangement of the veranda is complemented by a swing with a soft seat and sofa cushions.
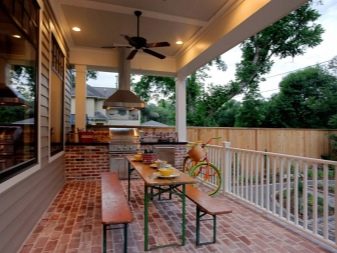
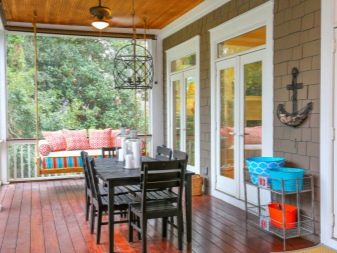
If the interior has a lot of wood tones, you can dilute them with tiles in the finish of the flooring. The abundance of large windows will stretch the atmosphere. To get rid of negative perception, you need to add live greenery to the design and at least one bright accent, for example, a beautiful decorative pillow with an interesting texture.
In a closed space, you can create a respectable interior. For example, if the roof of the veranda has a complex slope shape, you can decorate it with beams, add a fireplace to the decor and place a set of furniture near it, decorating it with a mass of sofa cushions.
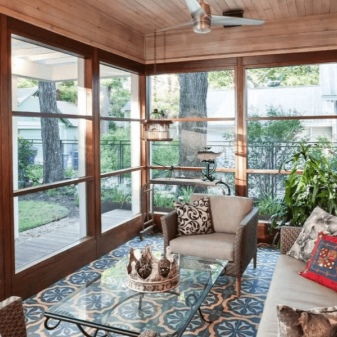
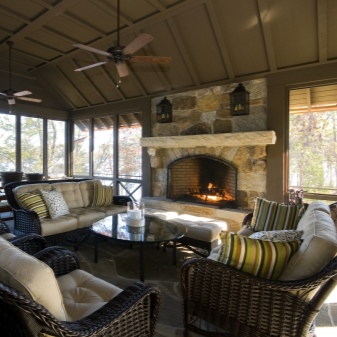
An example of arranging a veranda for a personal space for reading books and thinking. Maximum conditions have been created for a comfortable pastime. A sofa will allow you to relax, an armchair will allow you to read a book, table lamps will provide the proper level of light.
A way to play up a dark ceiling with furniture in an elegant and beautiful shade. Through the use of furniture, curtains and accessories in related shades of muted green, the feeling of heaviness is smoothed out, and the illusion of the versatility of the interior is created.
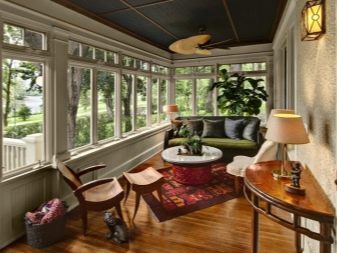
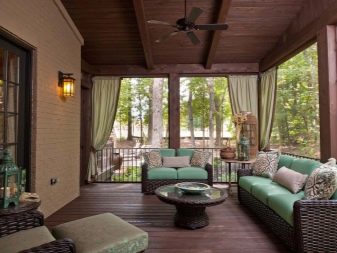
For information on how you can remodel and improve the veranda in the country, see the next video.





























































The comment was sent successfully.