Veranda to the house with plastic windows: design features
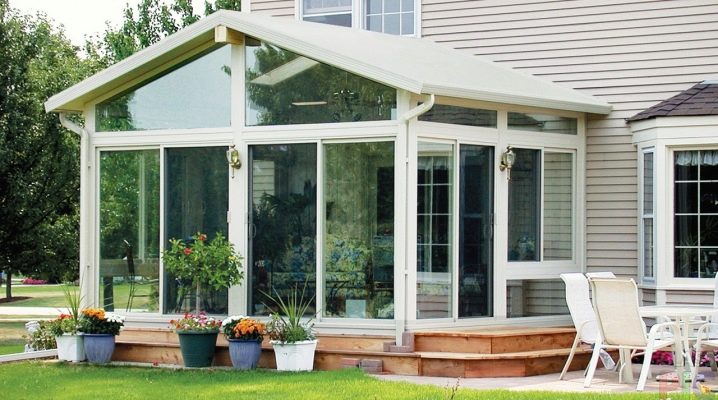
In Soviet-style rural houses, verandas were immediately built along with the building. The buildings had common walls and a roof. Such an extension was an alternative to the hallway, from which the doors led into the living quarters. Unlike the corridor, the veranda was not heated, and also played the role of a vestibule, helping to keep the building warm. Now they are building full-fledged houses with hallways, kitchens, and bathrooms. The presence of a veranda is immediately included in the projects of some buildings. But if it is not there, modern materials and technologies help to complete the construction to the finished house.
The veranda is not considered a utility room these days., it becomes a favorite vacation spot for the whole family. The annexes are equipped with large windows and stylish furniture, they are light and cozy.
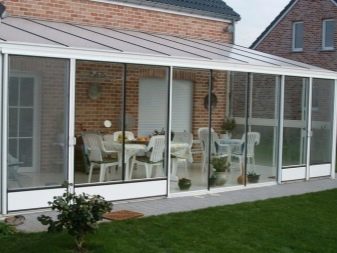
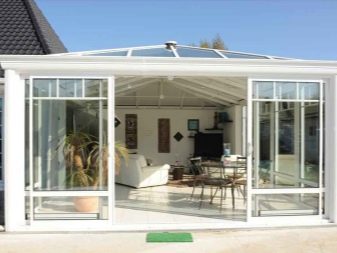
Place of construction
Where to build a veranda, each owner of a private house decides for himself. You can consider different projects and choose the most appropriate option for your family.
The most common option is when the veranda is attached to the side of the entrance to the house. But some owners are planning a targeted building. For example, if you have a small kitchen, there is a need to create additional space in favor of the dining room. In this case, a door is made from the kitchen and a veranda is built. An extension from the side of the children's room will help arrange a summer playroom, and from the side of the hall it can become an office.
Some owners choose a place for a veranda taking into account the cardinal points in order to use maximum natural light.
The east side will receive plenty of sunshine before lunchtime, as well as the west side in the afternoon. The southern part of the house is always warmer and caressed by the luminary, it is suitable for a nursery or a winter garden. The saddest place for a veranda is the north wall of the house, but in the southern latitudes it will be a salvation from the summer heat.
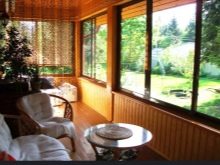
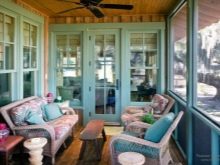
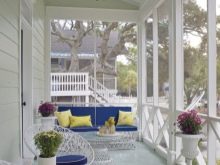
Design
A veranda is a closed glazed structure with a foundation, walls and a roof, a capital structure that allows you to expand the living area of the building. This design cannot be regarded as a light gazebo at the back of the yard. The project will have to be coordinated and registered with special departmental organizations. Sometimes the review of the plan takes several months, so it is better that this is the winter part of the year.
Having decided on the place of construction, it is necessary to calculate the parameters of the future structure. The size of the premises depends on the target task and the material capabilities of the owner. You can swing to the building in the entire wall.
But it should be remembered that if this wall has windows, they fall into the veranda area, and even with continuous glazing of the extension, there will be less natural light in the rooms.
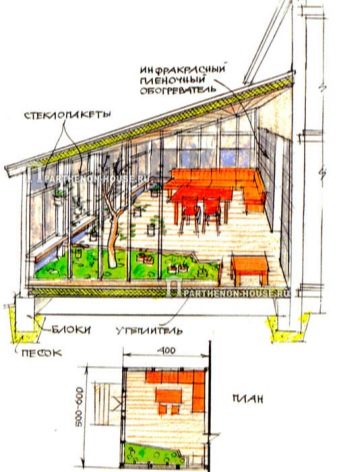
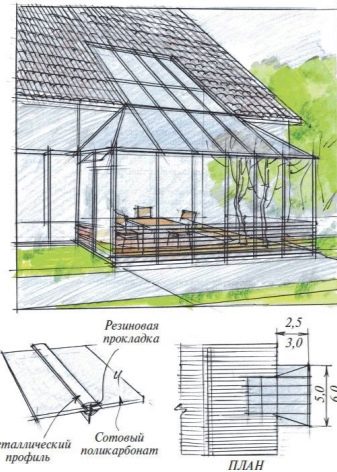
It is necessary to choose the shape of the building and draw a sketch. The building should be indicated on the general plan of the site, and a drawing of the veranda itself and its adjoining to the house should also be drawn up.
The project specifies the types of building materials and calculates their quantity. It would be correct to build an extension from the same material as the house, but combinations are also allowed, and a brick building with a wooden veranda looks not bad at all.
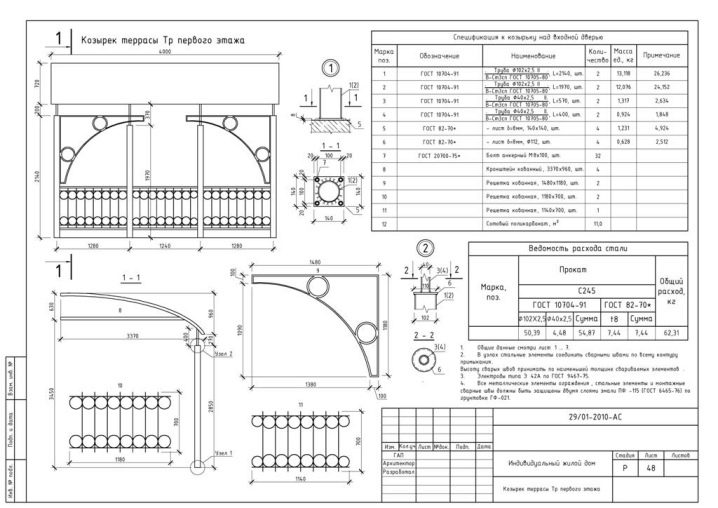
Foundation
Having created a project and received permission from the BTI, you can start construction. At the initial stage, the site is cleared and the fertile part of the soil is removed.
Next, the foundation is laid; columnar or tape is suitable for the veranda. It should not be tied to a common house foundation, they have different weights and shrinkage. So that the monolith of the house does not pull a light extension behind it, a gap of five centimeters is left between them. The depth of the foundation drops to the freezing layer, but the type of soil and the occurrence of groundwater should be taken into account. The building can "play" and it will need a more solid foundation.
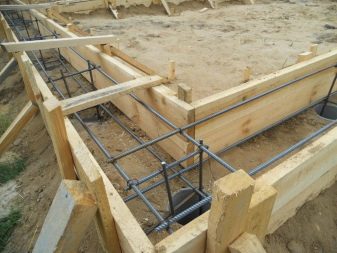
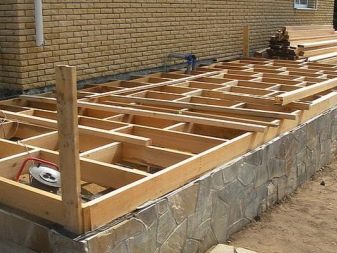
For a large veranda made of brick and with a heavy roof, you will need a strip foundation. It is necessary to dig a trench, install timber formwork in it, lay reinforcement and pour concrete (a mixture of sand, cement, crushed stone). Leave for a week until completely dry, then remove the formwork.
To prevent cracking during hot weather, the drying foundation is moistened with water several times a day.
For a small light veranda, two pillars in the corners will be enough. Sand is poured into the prepared pits by 20 centimeters, the pillar is made of brick or a pipe is inserted, then it is poured with concrete. The space between the pillar and the ground is covered with sand.
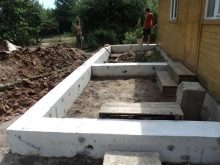
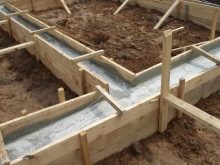
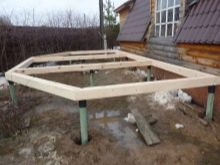
Floor
Beams are laid on the foundation, then a rough coating is mounted. The space under the future floor should be insulated with expanded clay, laid in two layers with roofing felt. Install logs for the finished floor and lay boards. If you make a concrete floor, you will need additional insulation.
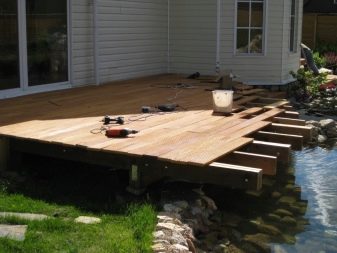
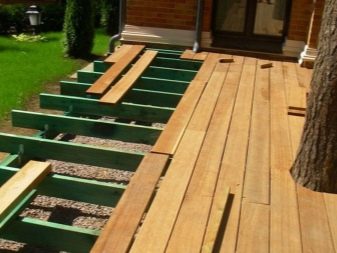
Walls
A timber is used for frame walls. The lower strapping is performed on beams that are laid on the rough floor. Racks are inserted into the cut grooves at a distance of half a meter from each other. A bar is also laid on top (for the upper strapping). A beam is installed on top, uniting the rafter structure. The frame of the walls is clad with a material that is most in harmony with the building.
Inside the room, the walls can be sheathed with plywood, on which the cladding is mounted. Outside, wood or siding is suitable, and insulation and waterproofing should be laid between the outer and inner cladding.
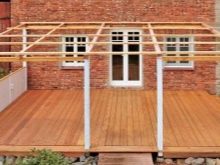

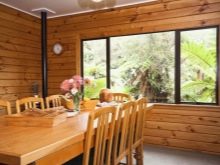
Roof
If the veranda is built at the same time as the house, it will have a single roof with it. In the later extension, the roof will adjoin the building. The veranda, built on the side of the house, has a pitched roof, and on the front or rear side, it has a gable roof. It is advisable to choose the same roofing for both buildings.
There must be free space between the roof and the ceiling for air circulation, and if necessary, insulation and waterproofing materials can be laid.
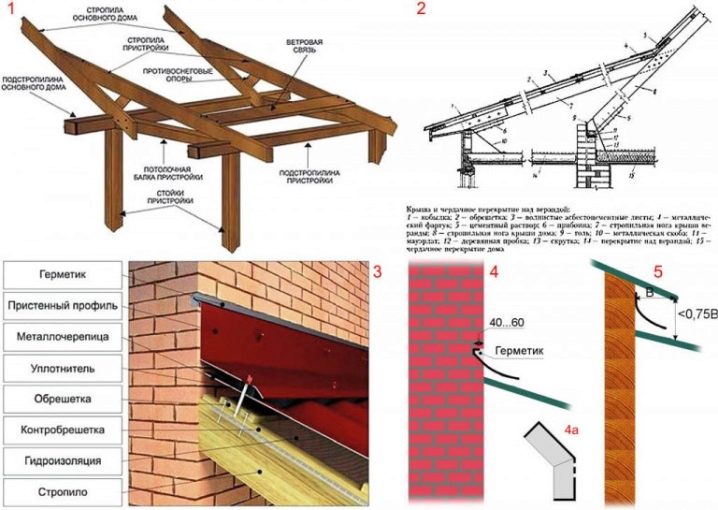
Glazing
The glazing of the veranda is made in different ways: using metal-plastic, polycarbonate, PVC film, aluminum profile, wood. Plastic windows are the most popular these days.
The advantages of this choice include:
- guaranteed long service life;
- frost resistance;
- dustproof;
- a double-glazed window has good sound insulation;
- do not deform under the influence of sunlight;
- water resistance - unlike wood, they do not absorb moisture;
- do not need staining, antibacterial and anticorrosive impregnations;
- ease of care;
- easy to install.

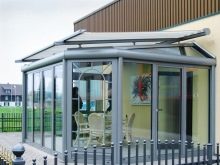
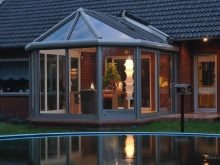
Among the disadvantages, it should be noted that plastic is not a natural material; some of its types can emit toxic substances. When purchasing a double-glazed window, you should ask the selling party for a certificate for the product, which indicates the hazard class. If the plastic is not very high quality, over time it can lose its luster and tarnish.
Pure plastic is weak, it cannot withstand the weight of the glass, therefore, when glazing, metal-plastic bags are often used. This structure is heavy and requires a bearing support. Non-reinforced plastic is used on lightweight structures; it has thin non-tempered glass. Such windows are fragile and traumatic.
For the installation of metal-plastic windows, wooden beams (100 by 150 mm) are suitable as supports. During the installation of double-glazed windows, special fasteners are used that connect the structure to the end of the frame. The resulting cracks are sealed with polyurethane foam.
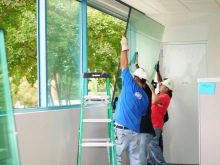
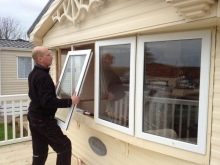
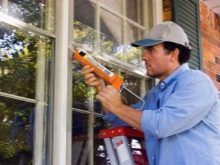
The same rules apply when glazing the veranda ceiling, if necessary. The ceiling frame needs to be strong to hold the plastic bags, so it is easier to use polycarbonate. Sometimes skylights are provided, which looks original. For ventilation with the help of ceiling structures, a remote control is usually provided.
Plastic windows keep heat well and are suitable for winter verandasequipped with a fireplace or other heating means. Due to the peculiarities of manufacturing, metal-plastic structures cannot be too large. If you need floor-to-ceiling windows, you should choose other materials (wood, aluminum).
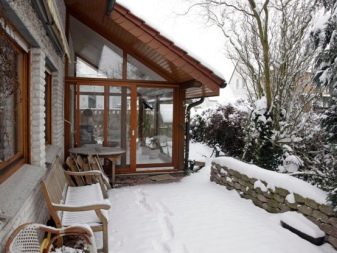
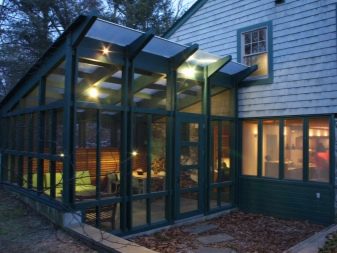
The glazing of the veranda is partial and panoramic. In the first case, windows are not made on all walls. This is a cheaper option, but the extension won't be light enough. If the windows from the rooms face the veranda, the rooms will remain poorly lit. Panoramic glazing covers all external walls, sometimes even the ceiling. This extension receives the maximum amount of natural light.
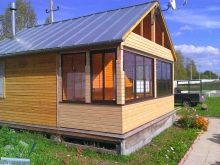
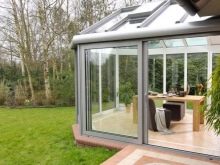
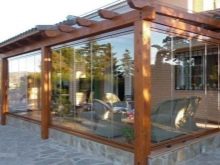
Opening methods
Any suitable glazing can be selected according to the way the frames are opened.
- Swing option the most popular. The package consists of two or three parts, while only one part or two can swing open, and the central part remains stationary. The ability to open the window increases the cost of the structure, therefore, not every section is ordered to be movable.
- Sliding frames move on special runners in one or different directions. Each section, when displaced, enters the other. This design is good for small verandas, as it does not take up much space.
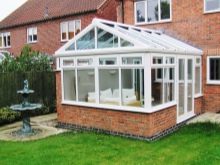

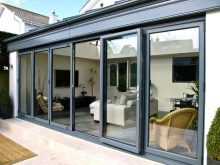
- Swivel sections are deployed on an axis and are able to be assembled in a certain part of the window. Such mechanisms are also used in frameless versions.
- Tilt & turn windows good for the winter season, they are easy to operate, keep warm, have a mosquito net.
- Multi-frame sliding variants ("accordions") do not provide reliable tightness. This method is also called swing-and-slide. Summer verandas are equipped with windows with such a mechanism.
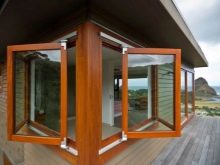
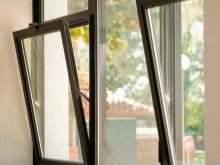
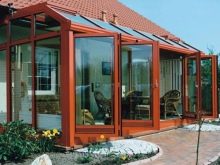
Glass unit shape
Plastic windows have differences in the shape of the glass unit. Most often, traditional rectangular glazing is used. They are good for summer cottages and typical verandas of private houses. Closed frames look classically strict, they can be with one, two or three glasses. The constructions have different opening systems (sliding, swivel).
Round plastic verandah windows are not popular; they are ordered for the implementation of special design solutions. Can be made of PVC and arched windows. They look unusual and expensive. This design is functional as it can open and close.
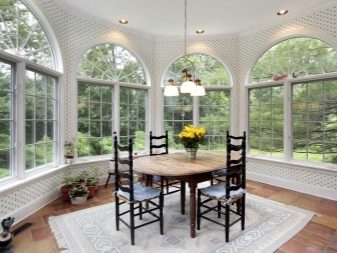
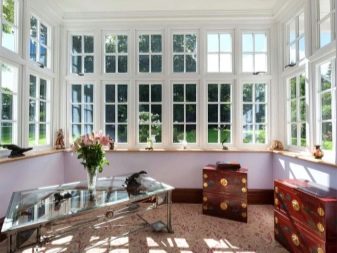
Bay windows are the most expensive type of metal-plastic construction. Their installation is usually trusted by specialists to avoid damage to the packages.
Trapezoidal windows also have the complexity of installation; in this case, wizards will also be needed. This type of glazing looks especially attractive.
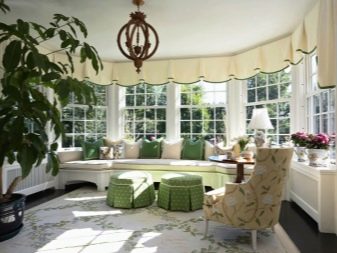
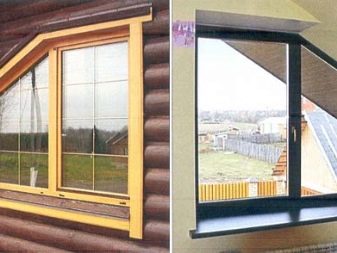
If the terraces are always open and cold, then the verandas can be warm in winter or summer with leaky glazing. Warm bags have a dense structure consisting of several frost-resistant glasses. If you insulate the walls and roof, think over the heating system, you can get a comfortable winter building. Beautiful finishes and a modern interior will help turn the veranda into a favorite place in the house.
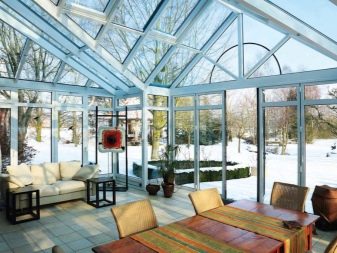
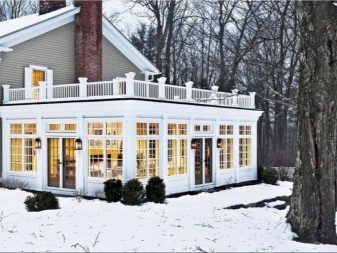
Interesting options
Veranda-dining room with panoramic glazing and a pitched roof. The structure occupies part of the wall of the main building.
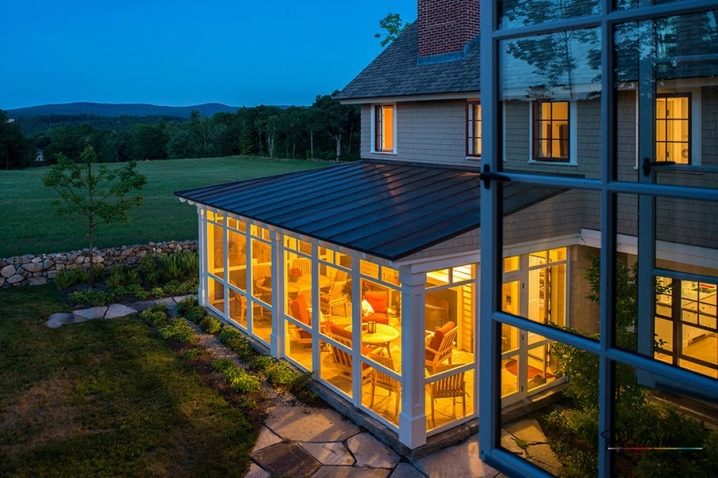
A small panoramic veranda is located next to the outdoor seating area.
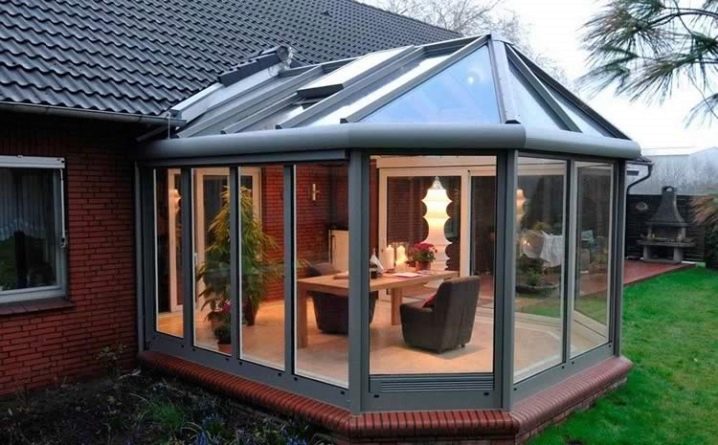
There are several types of glazing: rectangular and arched. External windows are made to the floor. The room has a kitchen and dining area.
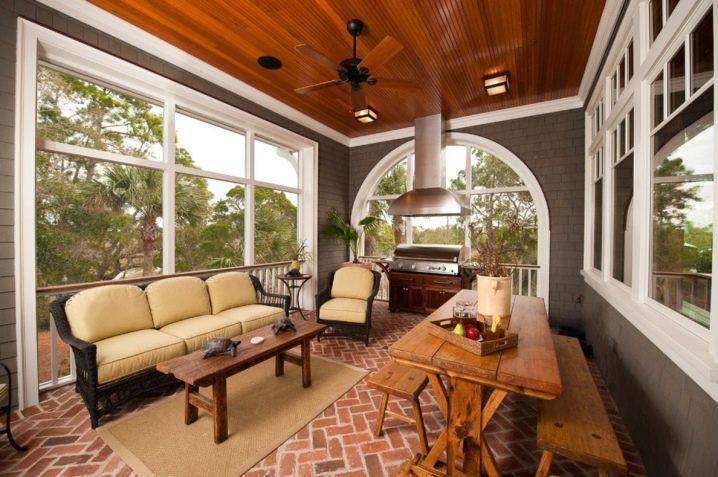
The extension is larger than the wall of the main building. Such a project is not considered successful.
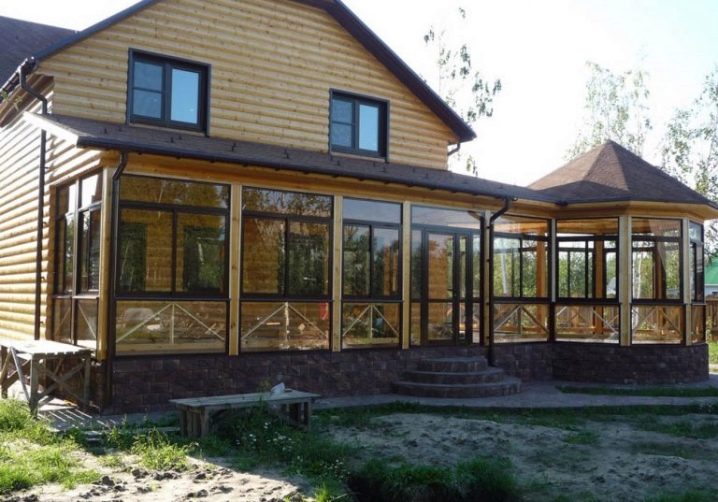
Capital winter veranda, built of the same material as the house. Equipped with plastic windows and a door.
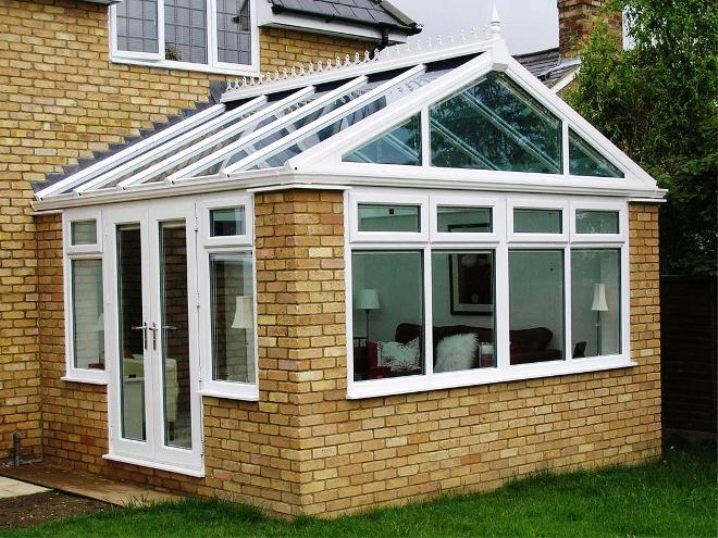
The veranda will help a small house gain additional space, and in a large one it will give an opportunity to relax while contemplating the natural landscape.
For an overview of the modern veranda, see the video.





























































The comment was sent successfully.