We attach a veranda to the house
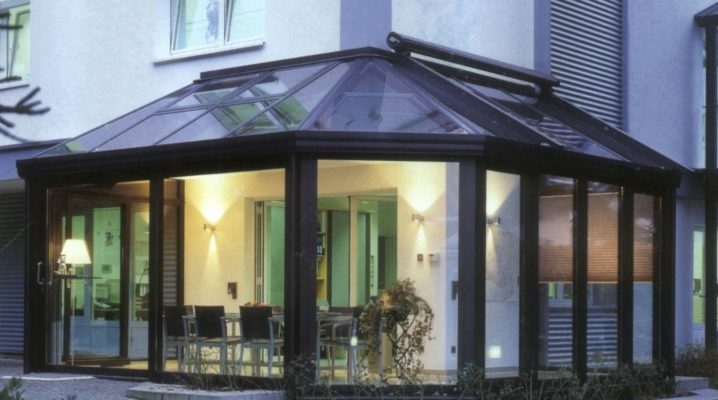
Very often in a country house there is not enough additional space for relaxation. It is possible to complement the building with an additional living room, but a simpler option is to add a veranda. The dimensions of such a room and its appearance can be very diverse, which entails certain subtleties of the construction process.
Features of the room
The planned construction of a residential building usually does not include a veranda, so this object often has to be added as needed. If the house is small, then often it does not have enough area for additional storage of things or only for relaxation. As soon as the need arises to organize such a space, you need to think about how to attach it to a residential building.
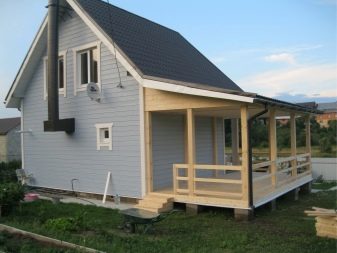
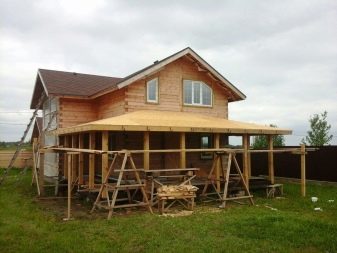
The type of veranda can be different, first of all, it depends on the material from which it is made, which, in turn, depends on the construction of the house itself. For a brick building, it is better to do the same veranda, since an attached structure made of a different material will be less reliable. The structure of the extension should be either completely or partially closed, because the purpose of this new space should have some kind of function, and the more, the better.
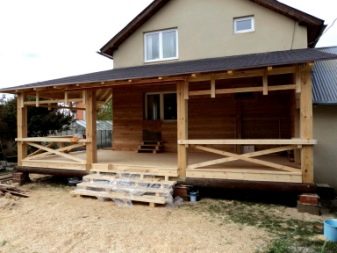
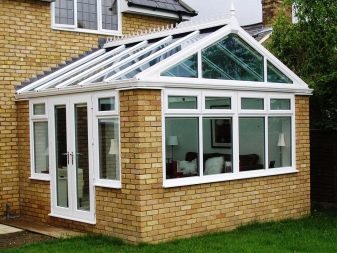
When planning the location of the veranda, it is important to take into account that part of the house on which it will be most correct to complement the building. Usually this is the north side, where a real room is added to the house, in which you can comfortably spend time at any time of the year. The veranda can replace the summer kitchen, in which you can cook and eat in warm weather, can serve as a place for the whole family to relax, because in summer you can hide from the sun and be in nature, opening all the windows as much as possible, and in spring and autumn it will be possible contemplation of the surrounding landscape without leaving home.
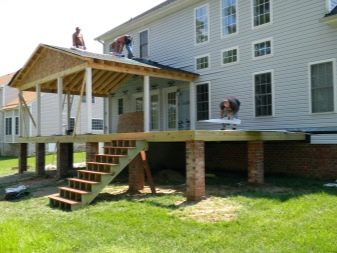
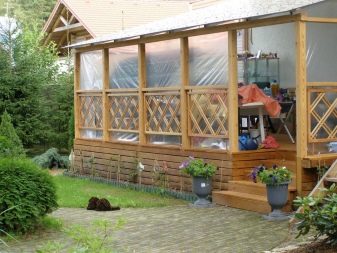
When the veranda is used as a gym or a hobby room, it is best to position it towards the garden so that the view of trees, flowers and vibrant greenery inspires achievements. When the extension serves as an entrance to the house, it is organized opposite the gate in order to maximize the convenience of entering the living space.
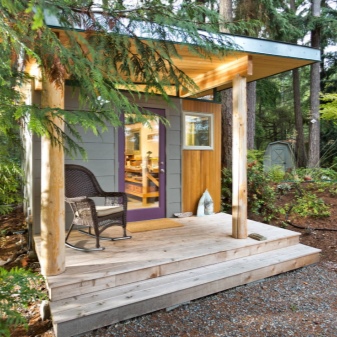
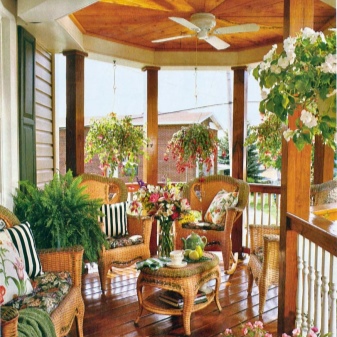
As soon as the idea of construction has finally matured in my head, you need to build it on paper and get down to business. The process will not be the most difficult, but with improper planning and execution, the result can be very upsetting. For a capital-type veranda, an obligatory element will be the foundation on which an additional structure is attached to the house. Dimensions may be different, it all depends on the size of the house and the purpose of the new room. If the house is large, then you can add a gazebo to any length of the finished wall, as for the width, it is almost always two meters.
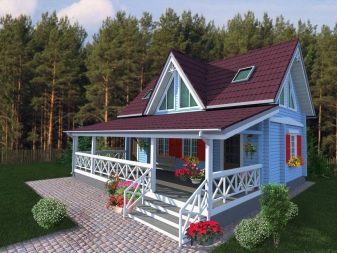
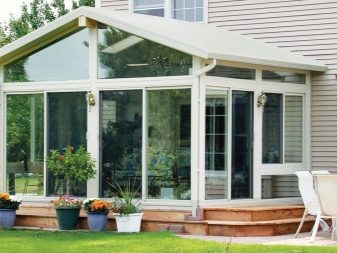
The dimensions of the veranda should not be made very large, because this is an unheated room, and it will be cool from a large cold room and in the house itself. It is optimal to make it half the size of the existing wall, given a large house. If it is small, then it is quite appropriate to add a full-fledged room in the width of the house and for the required length, which the plot of the yard allows.
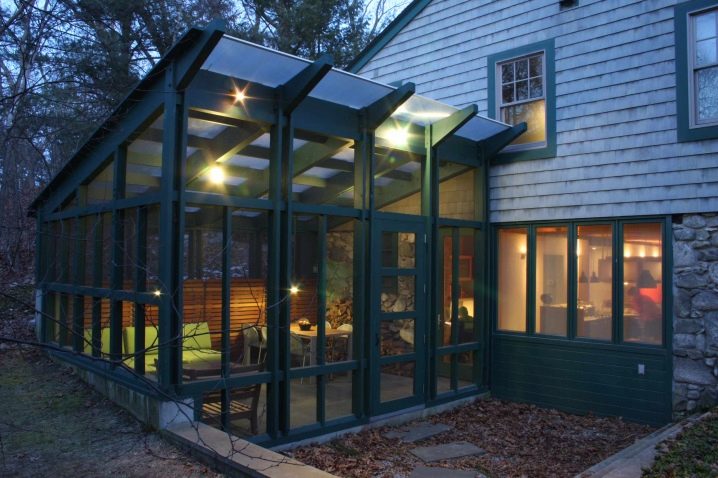
Choice of materials
To build a good veranda, you first need to decide on the materials from which it will be built. You need to pay attention to each stage of work in order to achieve a good result.It is best for a brick house to finish building a veranda from bricks, because it is easier to connect the same materials to each other and create a strong and reliable structure. For this type of work, it is important to make a foundation, because the building will have considerable weight and over time the soil will begin to sag and cracks will appear on the walls. It is important to make a sufficiently strong foundation by filling the trench with cement or by making supports, placing a finished structure on them.
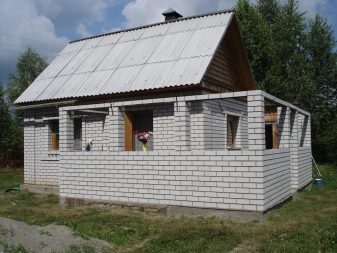
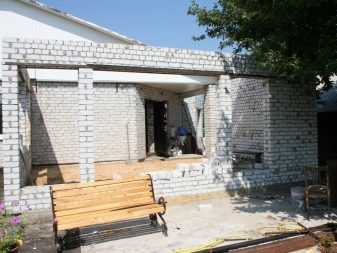
It is important to make the floor from a bar so that it is durable and powerful, then the coating will last a long time and will not cause any problems. On the beam itself, you can stuff boards and make a simple wooden floor, or use any other coating suitable for the veranda: laminate, linoleum, ceramic tiles. The walls are built of bricks, and their height can be very different. The higher they are, the warmer it will be in the room, and the lower they are, the more light they can let through. You can do almost without them by using polycarbonate wall material instead.
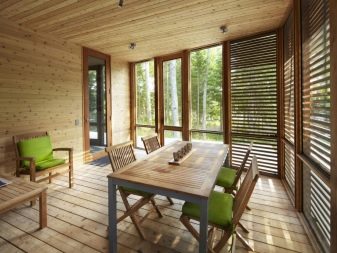
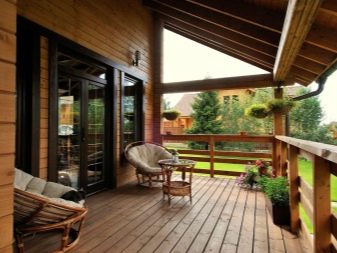
A fully glazed veranda will be appropriate if it is made of high-quality double-glazed windows, where all seams are hermetically sealed and no gusts of wind penetrate inside. In this case, it will be pleasant to be on the veranda at any time of the year, because the picture of the surrounding world will be as close as possible and any family member can please himself with it.
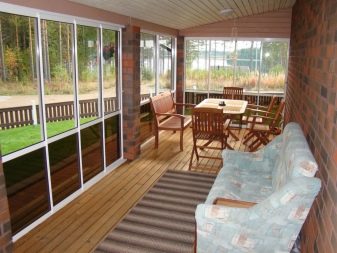
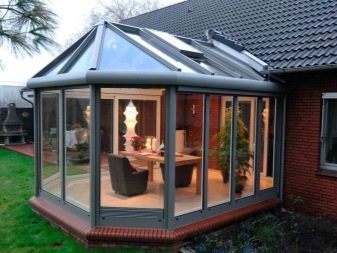
It is best to finish building the same wooden veranda to a wooden house, because as soon as the extension made of wood will look logical in the general interior of the room, it will be much easier to work with materials of the same type. The foundation is not needed in this case. A frame base is created for the floor and walls, which are then sheathed with the selected materials. A veranda decorated with carved wood patterns or original laying of materials during work will look beautiful. The window frame for this type of structure may be plastic, but glass will be able to better convey the color, although there will be a risk of small drafts. Wooden verandas will be less capital than brick, but you can choose a different purpose for them and make full use of the new additional space.
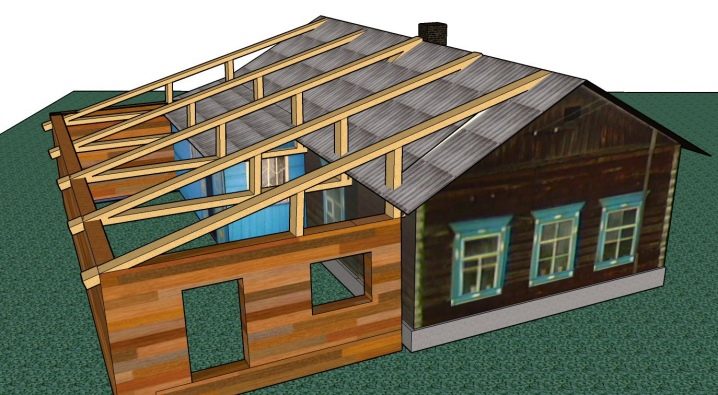
In each of the options, you need to make a roof. The lighter it is, the easier it is to install, and the less weight it will give to the structure itself. Having made the frame, it is necessary to sheathe it with either corrugated board or metal tiles. It is better to choose the color of the coating to match the roof of the house or as close as possible to it, so that everything together looks one whole, and not scattered objects that are artificially joined together.
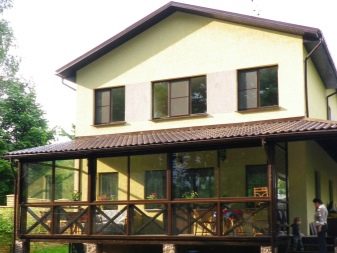
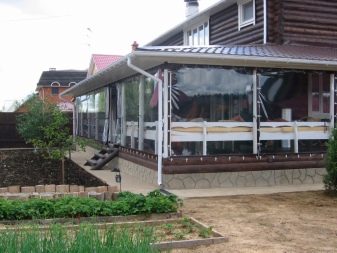
Constructions
As soon as the plan for the construction of the veranda has matured, it is necessary to start planning each stage of the work. The first point will be to determine the place where it is most logical to locate the new room.
The veranda can be:
- angular;
- end;
- front.
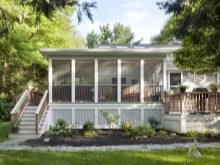
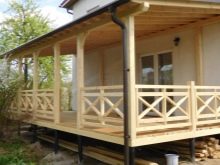
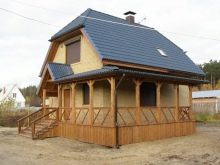
As soon as the issue is resolved with the first task, you need to decide on the degree of veranda closure.
There are only two possible options:
- closed;
- open.
If only a closed type of building is planned, it provides windows that can be opened for ventilation, and an open type of building is already a terrace. In a closed building, sliding elements can be provided that will help to maximize the opening of the space, which will make the room combined.
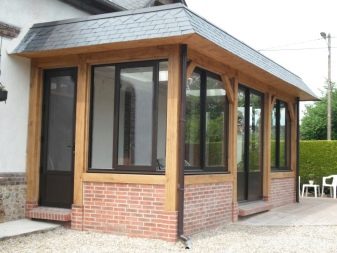
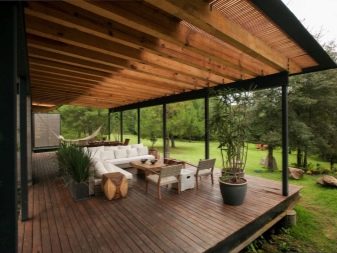
If the veranda is planned at the stage of building a house, then its design may have several options:
- built-in;
- attached type.
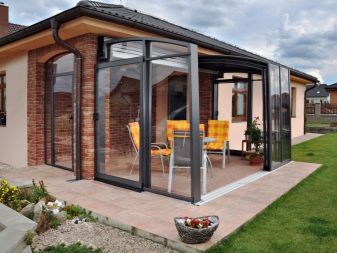
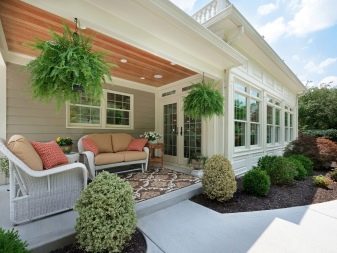
It is possible to build in a veranda precisely during the construction of the house itself, and to attach it after the completion of the main process, or even many years later. Based on the fact that the design may differ, even more variety can be seen in the forms of the veranda that can be built:
- rectangular structures;
- round and semicircular structures;
- polygonal extension, most often containing six corners.
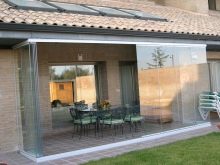
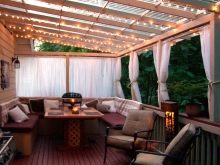
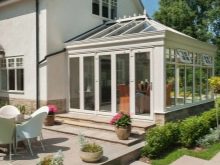
When choosing one of the options, it is worth remembering that the veranda should not only serve as a kind of room, it should also beautifully complement the house, decorate it and become its highlight.
When planning the completion of a house, it is also important to resolve all documentary issues., because the work of such a plan is considered a change in the layout of the premises and must be confirmed and enshrined in law. The first step is to obtain a permit giving the right to build a veranda, for which the act of owning the territory where the house is sharpened is supplemented by the drawings of the house itself. In the case of more than one family living in the room, you must obtain their written consent and apply for paperwork. When all the documents are ready, you can start to work.
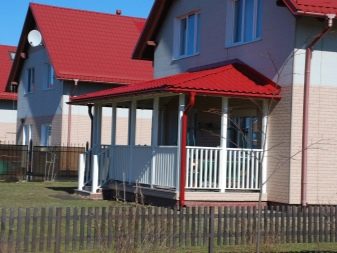
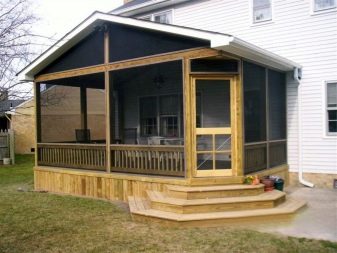
While all the documentary cases are going through, there is time to figure out the designs of the veranda and choose the most suitable one for a particular house. It is important to initially decide whether it will be a full-fledged room, a warm veranda or an ordinary lightweight building. For private houses where people live all year round, a winter veranda is much preferable, because it can be considered a living space. An exclusively summer building will only be used during the warmer months, which reduces its versatility.
The design of each of the premises will depend on many factors. If the veranda is insulated and closed, then a sofa, armchairs can be placed in it and used as a living room. In the case of an open veranda, it is better to place wicker furniture on it, which will not suffer from precipitation and which can be easily removed if unnecessary.
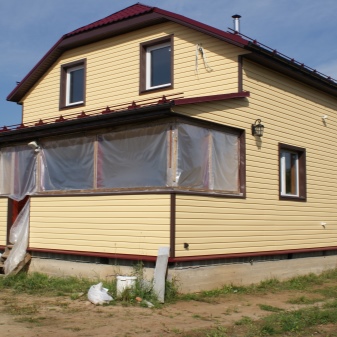
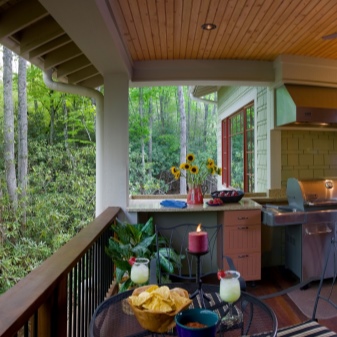
Having chosen a closed type of veranda for construction, sometimes it becomes necessary to build an additional open building. A gazebo would be a good option for those who like to sit outdoors. Its dimensions can be very small and, if desired, it can even be moved from place to place. If there is no desire to build a large number of buildings, then it is best to make a combined veranda, which will be completely covered, with windows, walls, but having sliding elements.
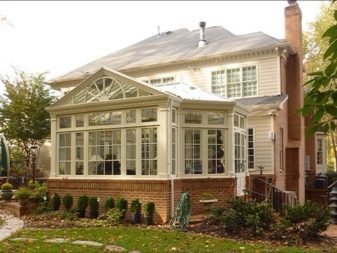
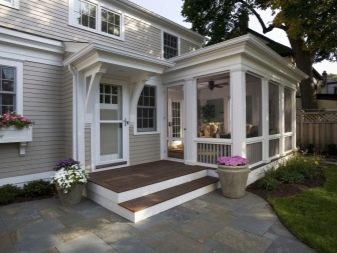
The design of the veranda can be angular, if it is not possible to place it along some of the walls, or L-shaped, if there is a desire to combine an open and closed structure under one roof. The roof of the main extension must be solid and fully protect from all the vagaries of nature. For the gazebo, it will be enough to make a canopy, which will partially cover from the sun and rain, but the extension will perform the main function in the warm and dry season.
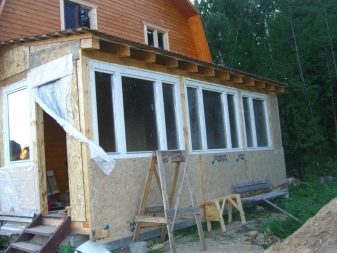
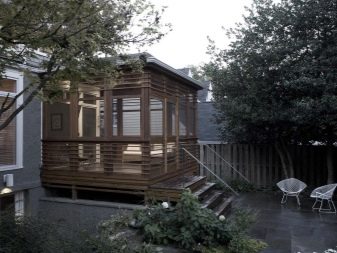
We beat the square
Depending on the size of the house itself, the size of the veranda will also differ. The internal content of any space will be dictated not only by its size, but also by the functional purpose for which it was built. The average dimensions of a comfortable veranda are 170 by 400 cm, but there are also small options, the length of which will be about two meters.
When there are unlimited opportunities for the construction of additional buildings, then their value will depend on what is supposed to be done in the room. If the veranda is planned as a gathering place for family, friends, a room for holding summer holidays and cozy gatherings in the evening, then it is very important to build a room with sufficient dimensions. It should easily accommodate a table and a sofa, you can arrange a mini bar, and in some cases even provide a barbecue. Thus, the optimal area of such a room will be 25 m2, and the length of one wall should not be less than five meters.
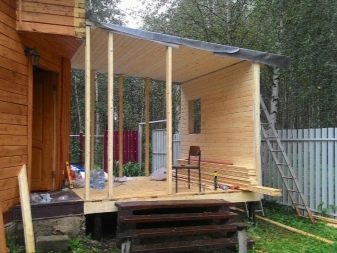
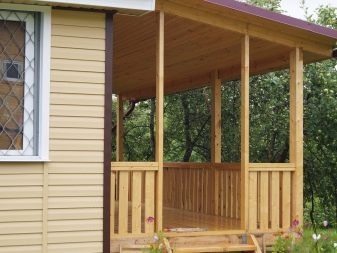
When only a few people live in a country house and there is no need to make large additional rooms, the veranda can be made so that it is easy to place a comfortable armchair and a coffee table there so that you can enjoy nature alone or in the company of one or two people.The dimensions of such a room can be half as much.
The area of the veranda also depends on the type of its construction. If this is a rectangular room, then most often the length ranges from four to six meters, and the width from three to four. For a square, all walls will have the same length. This option is rarely used for the entire width of the house, most often it is a side extension of small dimensions. For lovers of unusual shapes, you can build a veranda in the form of a semicircle or triangle.
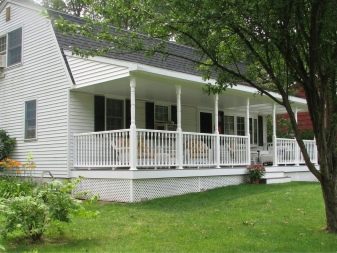
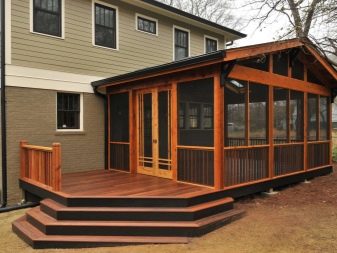
Based on the choice of the type of building, materials for the frame, walls, glazing, floor and roof are also selected. Each construction option assumes its own type of roof. For narrow verandas, a gable roof is suitable, in square and rectangular - a gable, and for original buildings the roof may have an unusual appearance that will fully correspond to the style of the building.
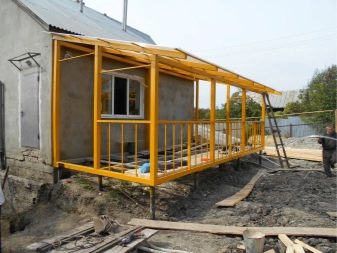
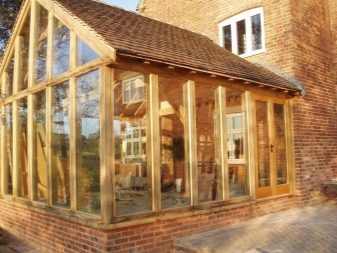
If the plot of land on which the house stands has extraordinary dimensions and it is very difficult to build a veranda near the house, you can make this room in the form of a separate building that has a common passage with the house. Usually it is performed in the form of a glass corridor, but combined compositions can also be used. In this case, it is possible to create a dimensional veranda of the original form. It can be a circle or a polyhedron, and a distinctive feature will be an almost complete overview of the territory around it. The dimensions of such a structure can be any, the main thing is to harmoniously fit it into the existing territory, so as not to spoil it and make it possible to enjoy it every day.
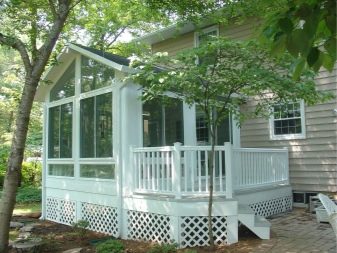
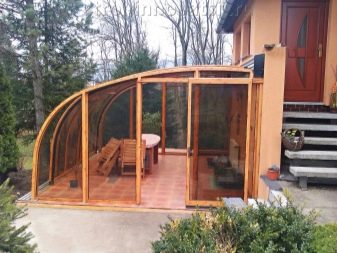
Interior decoration
The appearance of the veranda is important, because it should fit into the overall concept of the exterior and be in harmony with it, but a much more important point is the interior arrangement of this room. The use of various materials will depend primarily on two factors - the size of the room and its location relative to the cardinal points. If the building is small, it needs to be filled with light as much as possible, the same applies to their location in those parts of the house where little sunlight gets.
If the veranda is large, spacious and light, this makes it possible to experiment with materials, shapes and even textures, especially in the case of a closed type of building. It is important to decorate not only the walls, floor and ceiling, but also to use specially selected furniture.
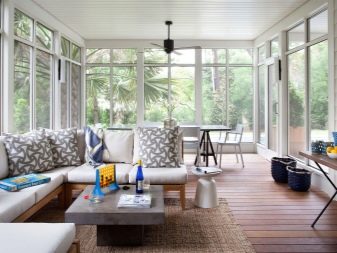
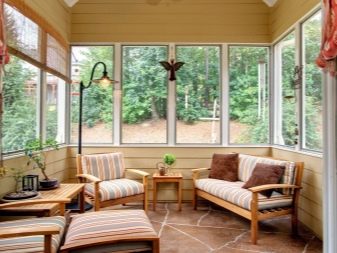
Another important factor that significantly influences the choice of building materials and furniture to be used is the heating system. It is important to arrange the unheated area so that the material is kept as long and strong as possible and you do not have to make repairs to this room every year. The decoration of all walls must be of high quality. When working on the veranda, you cannot save money, otherwise all the work done inside the room will soon come to naught.
Each element of the veranda must be functional, beautiful and resistant to various external influences. The floor is an important element of the outbuilding arrangement; it can be sheathed with ordinary boards, but such a coating will be cold in winter. It is best to use insulation, on which an additional layer of chipboard or fiberboard is placed on top. You can finish your floors with laminate or tiles.
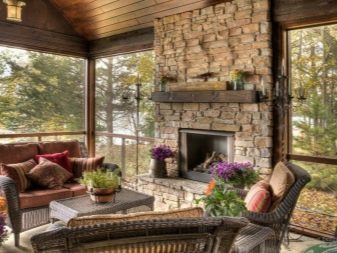
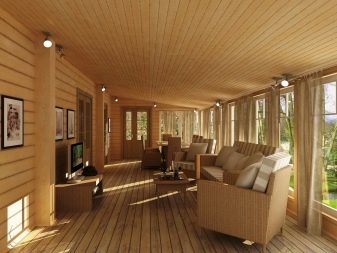
If we talk about the walls, then for wooden buildings it is best to upholster them from the inside with clapboard, which has a pleasant color and texture and creates an imitation of a real wooden house. It is quite simple to work with this material, it is reliable and durable, which means that the interior decoration will be preserved for many years. If desired, it can be painted in any color, this will give freshness to the interior and additionally protect the wood from damage.
You can also hem the ceiling in the veranda using various materials. The cheapest will be a fiberboard sheet, multifunctional - drywall, the most beautiful - a suspended ceiling.Fiberboard sheathing looks the easiest, but it can be stylishly decorated with foam tiles that are glued directly to the existing surface. It is important that the roof itself, its outer coating and interior decoration are made of high quality and lightweight materials so that there is no strong pressure on the foundation.
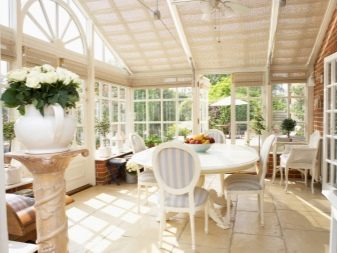
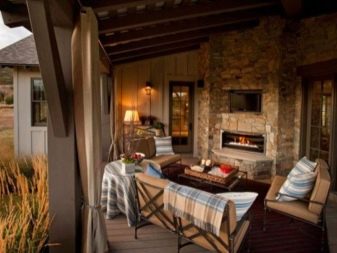
For the same reasons, the walls of the veranda itself can be made not of bricks, but of foam blocks. They have less weight and the structure is erected in a shorter time due to their significant dimensions. This material can be faced if the blocks do not have a very presentable appearance, or left untouched if during the construction it was possible to achieve smooth and beautiful seams, and the foam blocks themselves were not previously used and have an ideal appearance.
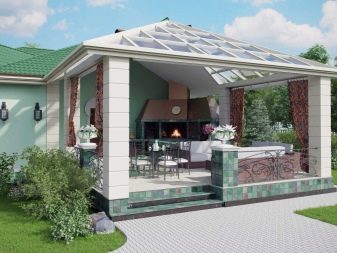
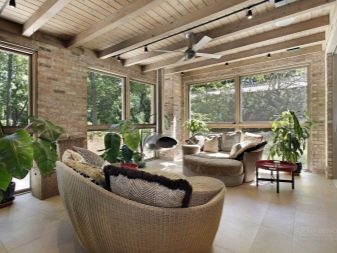
As for the interior itself, it is not difficult to equip it.
The most common styles for this are:
- oriental theme;
- eco-style;
- Scandinavian motives;
- provence;
- country and similar directions.
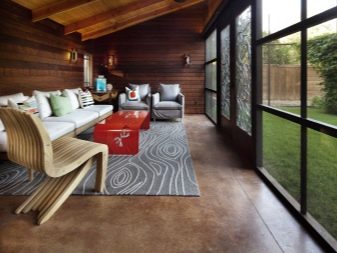
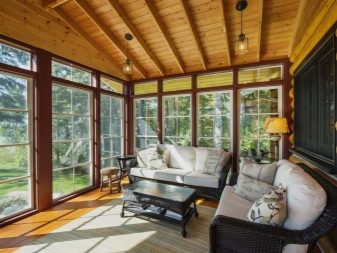
Arrangement of the veranda in any of these options has one thing in common - these are natural materials that should be used in the decor and furnishing of the room.
To add warmth, coziness and comfort, there are a number of items that will be appropriate in any style:
- decorative pillows for the sofa and armchairs;
- beautiful tablecloths on the table, the use of embroidery, ornaments, interesting patterns;
- for certain styles it will be appropriate to use chair covers;
- to add a romantic effect to the interior, you can add candles on decorative candlesticks;
- the use of paintings, photographs will create a complete look.
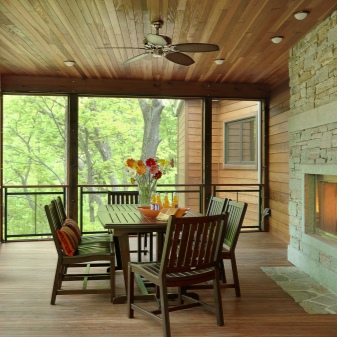
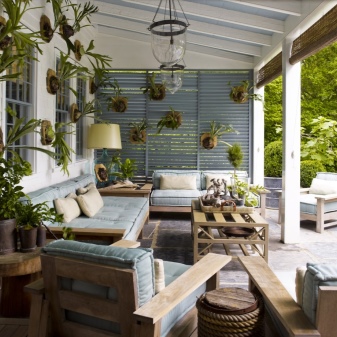
By erecting a veranda in a private house, you can make a functional full-fledged room from it, where it will be dry, warm, light and comfortable. In addition to the recreation area, such a room can be used as an office, living room, kitchen with dining room, greenhouse, and even as a children's room. Having all the necessary tools and materials, without violating the construction technology, you can make a full-fledged room, which will become for someone a real personal space or a common property and a place of rest.
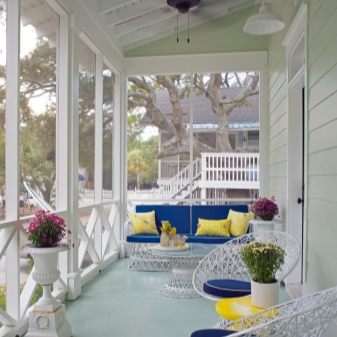
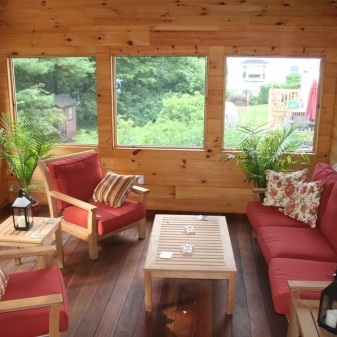
Landscape design
When equipping the territory of a country house, you need to think about how the construction of housing, a veranda, and other outbuildings, if needed, but also pay attention to green spaces, which play a very important role. If the territory is being developed in the country, then in addition to the vegetable garden itself, the garden and the vineyard, it is important to make an area with flower beds, ornamental trees, and alpine hills. These elements are traditionally placed in a place where it is most convenient to contemplate the man-made beauty.
If the house has a veranda, then it is necessary to put the ground outside not just in order, but to make a miniature gardenthat will look interesting and pleasing to the eye. Lovers of exotic can arrange a garden of stones on the site, and those who prefer to relax at the sound of water should organize a fountain or a similar structure where it will constantly circulate.
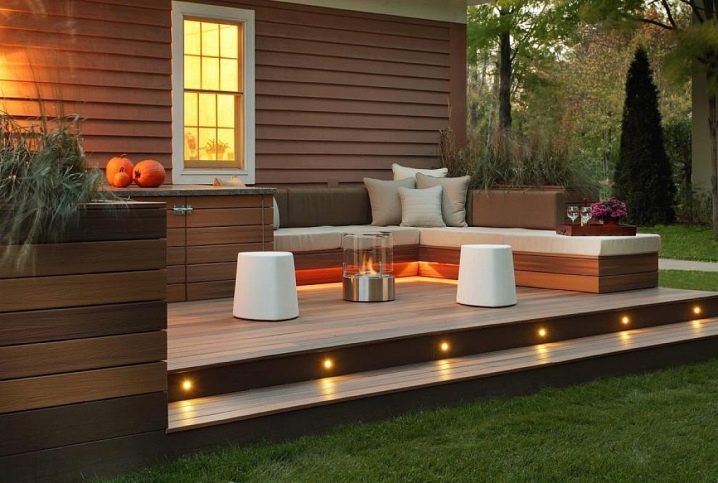
Trees at the edges of the area to be decorated can be large enough to delimit the recreation area from the vegetable garden or yard. It is important to use a variety of plants that will create a symbiosis of shapes, colors and sizes, but they must be correctly and beautifully positioned.
If the site outside the veranda has a slope, then this drawback can be interesting to beat. One of the options would be a ladder of different types of plants, which are planted at the same level, each of which is clearly separated by height. It will be very beautiful if a small pond or fountain is organized at the bottom of such steps. For an area that is very small, you can artificially create soil irregularities. Ravines and hills will visually make the space large and make it possible to use more green spaces of different types.
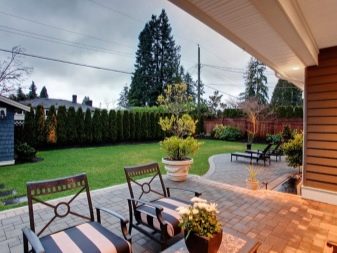
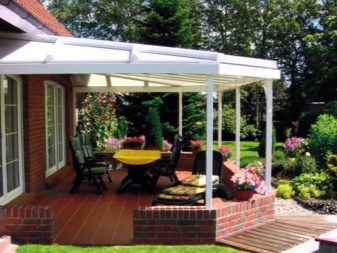
If the landscape is being settled for a long time, then it is important to do it correctly, providing for a drainage system with wastewater discharge into a special sewage system. This stage is performed very first, before new land is brought in and plants are planted. When the laying of all pipes is ready, you need to take care of the layer of drainage material. Once all the preparations are made, you can begin to apply the soil on which all the plants will be planted.
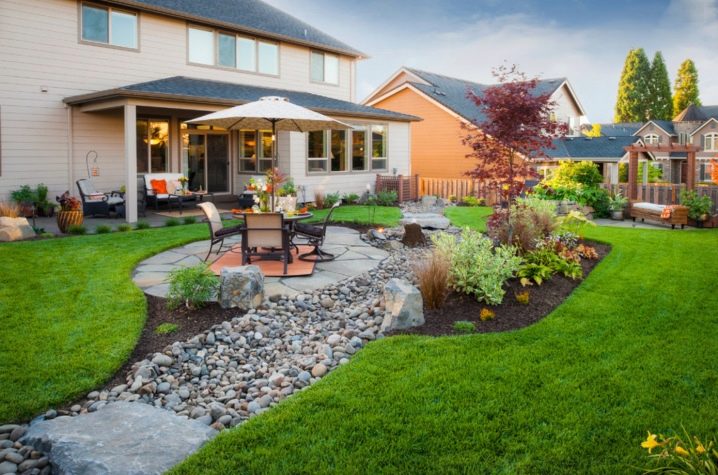
Usually, a fence should be located behind the beautiful landscapes, separating the territory of the house from the neighbors or the street. This design often spoils the appearance and overall impression of nature, therefore it is recommended to hide it behind a hedge, which is most often made from conifers that grow quickly and have a beautiful appearance. Another important element is the lawn, which can have a different look depending on its purpose. If children or pets play on it, then you need to buy tougher grass, but in the case of an exclusively decorative effect, you can plant elite varieties that differ in their refined structure, pleasant color, but require more attention and care.
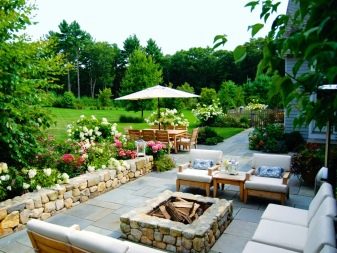
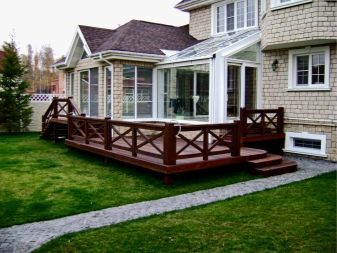
With regard to trees, they are planted a little, because they grow quickly and attract all the attention. If you plant only a few plantings, then you need to choose those species that will have a beautiful and interesting appearance all year round. These are thujas, maples, nuts, chestnuts, oaks, spruces and other options. If the site near the veranda has a large area, then the composition will have the main accent in the middle in the form of tall group plantings and smaller ones around it. Hedges are also very popular.
If it is possible to form paths in the area to be decorated, then they can also be planted with shrubs on both sides. It will be beautiful if these plants are regularly cut, which will give an even greater decorative effect to the landscape. If we talk about a flower garden, then it is important to plant flowers in it so that some blooming ones replace others, and this process began in early spring and lasted until late autumn. In addition, it is advisable to plant them according to colors, so that there are no options of the same tone nearby and each new species pleases with an interesting and unusual shade.
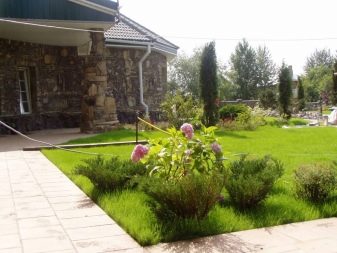
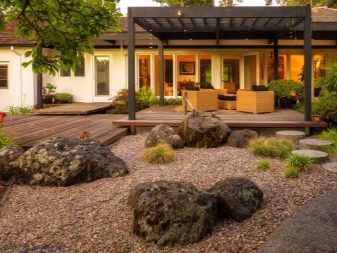
The final touch in the landscape design of the territory of a country house with a veranda will be the arrangement of lighting. In the evening, while on the veranda, it is very pleasant to look at nature in the rays of the setting sun or under artificial lighting. If there is none, then all the beauty outside the window will disappear with the last rays and nothing will be seen until the morning. With the help of small lamps, lanterns and bulbs, you can highlight the area a little, positioning them so as to focus on the most beautiful specimens. You can install lighting near the water, making the site even more beautiful and mysterious and be able to admire it at any time of the day or night.
Beautiful examples for inspiration
Having a country house, it is important to make sure that everything in it is beautiful and functional. This also applies to the veranda. In this space, you can organize any room, while using additional elements. A veranda with a fireplace or stove will have a cozy and warm look. In the cold season, these devices will help warm up the air in the room. If the veranda is not used during the cold season, then it is possible not to heat it. In a private house, it would be appropriate to organize a veranda with a barbecue, so that at the first opportunity you can make a delicious barbecue or other dishes on the fire.
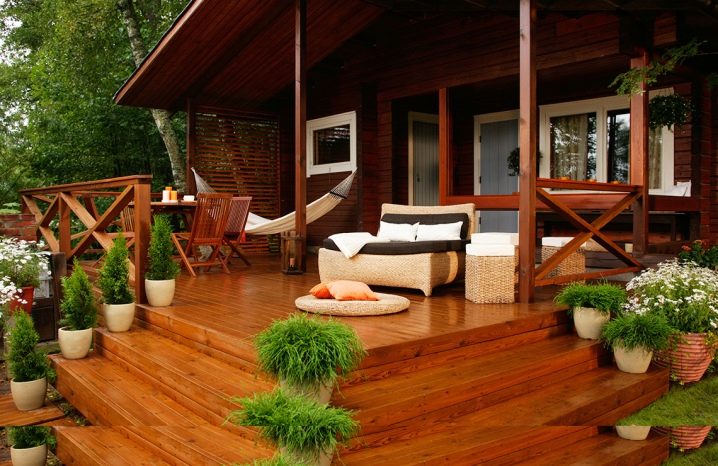
For a suburban area, the construction of a low house is characteristic, although there are also two-story ones. As for the veranda itself, it is referred to as a one-story room, which can be fully or partially residential, depending on the type of building.
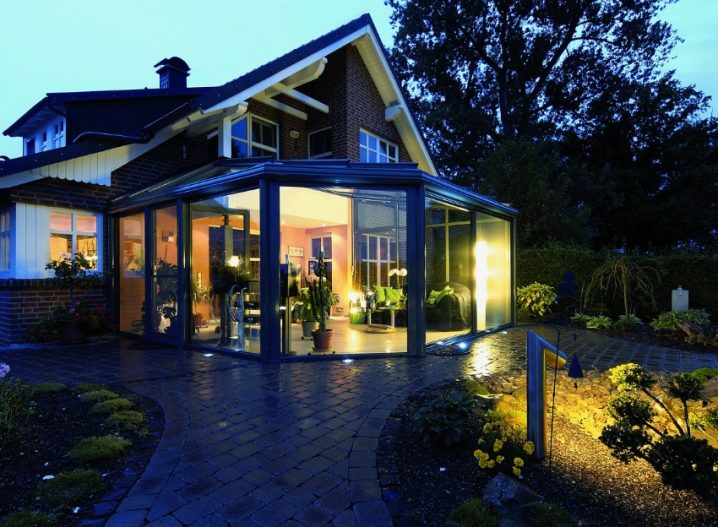
A veranda in a country house can be made of glass packages and have the appearance of a completely transparent structure, which adds lightness to it and does not clutter up the space.
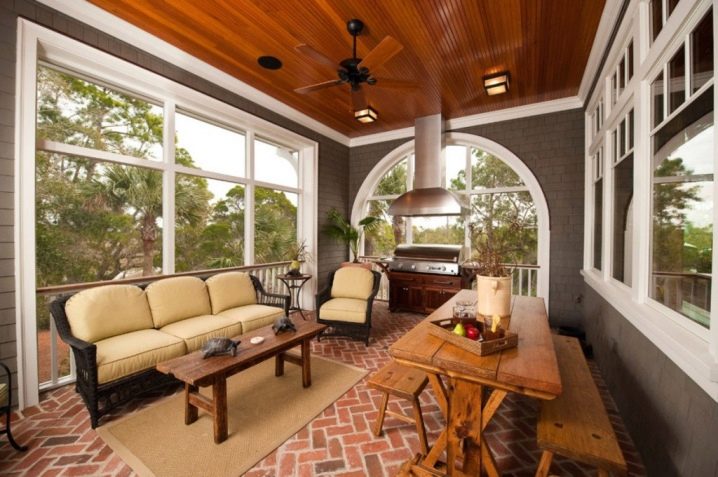
If in a private house there is not enough area in which the whole family can gather or arrange a meeting with guests, then the veranda will be an excellent solution to this problem. To do this, you need to equip it for a living room with kitchen elements. It is important that the interior is warm, but has country motives in the form of wicker furniture and a wooden table with a bench.
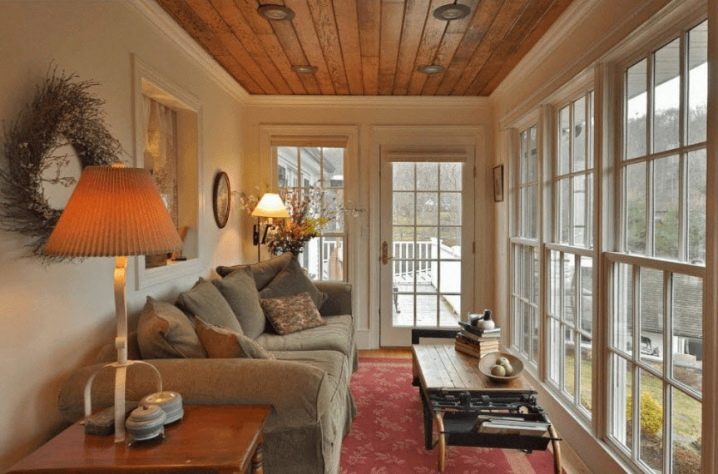
If a veranda is built in order to create personal space and the opportunity to be alone with oneself, then for such a room it is important to use comfortable upholstered furniture, place a coffee table next to it, placing all this in front of large glass windows that open a full panorama of the entire site, which was carefully prepared especially for these goals. This is a budget option, but it is he who is best suited for a good rest.
For information on how to attach a veranda to the house, see the next video.





























































An interesting article, and I liked the ideas. I will carry it out.
The comment was sent successfully.