Installing a sink with a cabinet in a bathroom: how to do it right?
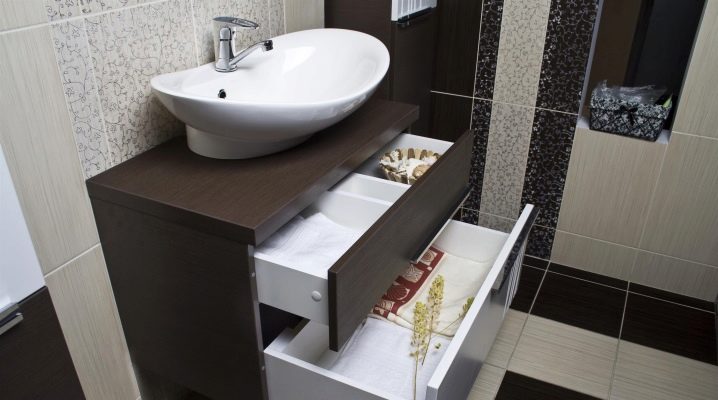
Nowadays, when making repairs in the bathroom, many people prefer to use every centimeter of the existing area in the most functional way, since in most apartment buildings this space has a rather limited size. In order to compactly and inconspicuously place all available washing and detergents in the bathroom, a good solution would be to install a sink with a cabinet in the bathroom.



Criterias of choice
In addition to providing additional space for the location of plumbing, this design allows you to hide the often unsightly appearance of the connected pipes and siphon, which immediately makes the room tidy.
Plumbing stores offer a huge selection of similar accessories., which can differ both in the type of design and in style, material of the outer coating, shape and color scheme.
A well-chosen vanity unit will harmoniously fit into the overall look of the bathroom and give it a complete and attractive look.


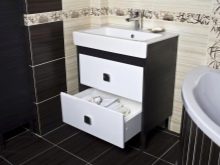
Choosing a bedside table under the sink, you need to focus on the dimensions of the room, the appearance and the existing interior. For example, the presence of an oval wall mirror and smoothed shapes of the bathroom or jacuzzi itself will not be combined with a curbstone of strict, rectangular dimensions. In the classic design of a small bathroom, a cabinet with right angles will look quite natural and will unobtrusively complete the overall picture.
Also, when choosing such an important accessory, it must be borne in mind that the bathroom belongs to rooms with high humidity. and the possibility of a sharp temperature drop. Thus, all the components of the vanity unit, including the material of manufacture, the inner and outer coverings, hinged fittings in the form of handles or decorative elements, must be resistant to moisture, mildew or even possible mold. Plastic panels used to decorate sink cabinets, as a rule, do not react to such external factors, wooden structures must be treated accordingly, and hanging accessories are made of at least chrome-plated metal, which will avoid cracking and corrosion.



Depending on the size of the free space, it is advisable to choose a cabinet with the maximum possible number of shelves and internal pockets, which will allow you to hide all available detergents and hygiene products from prying eyes and always easily maintain the required order without much time consuming.
It is quite possible to attach the structure with your own hands.if you follow our recommendations. You need to fasten it securely so that it will serve you for a long time. It is necessary to hang the bedside table after installing the sink.



Types of vanities under the sink
Depending on the type of existing bathroom (separate or combined), the size of the bathroom and the way the sink is installed, there are five types of sink cabinets, namely:
- suspended structure;
- corner pedestal;
- vanity unit with lower plinth;
- vanity unit with legs;
- floor stand.
As a rule, cabinets are sold complete with a sink, however, there are also exclusive expensive options when this piece of furniture is made, assembled and mounted individually, based on the requirements of a particular customer.




Where to place?
Taking into account the fact that in any bathroom, whether it is a new apartment or already existing used housing, there are inlets of sewer and water pipes for hot and cold water, it is recommended to install a sink with a cabinet either in the place of the previous one (during repair) or not far from the water supply (in a new apartment).
In any case, you must first carefully measure the room. taking into account the further planned location of all other pieces of furniture and possible household appliances, as well as, depending on the type of cabinet to be installed, pay attention to the material of the supporting structure and finishing of the floor and walls.
It is necessary to place structures where they will not interfere.
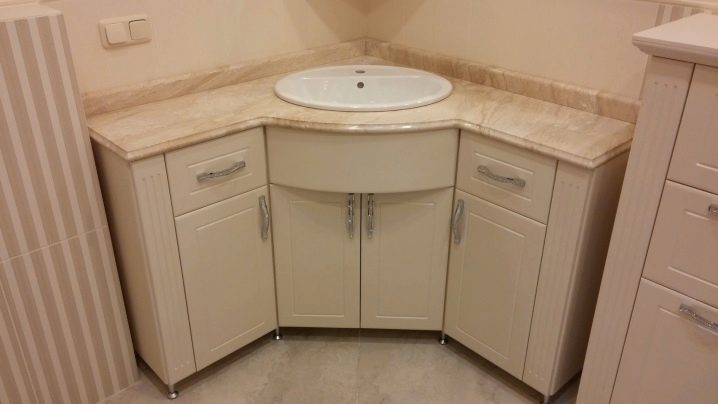
When installing a suspended pedestal, it should be borne in mind that the greatest load falls on the attachment points with the wall due to its heavy weight (taking into account the filling). Therefore, it is advisable to install wall-hung vanity units only on durable finishing materials, such as ceramic tiles on a concrete or brick base. Otherwise, at any time, the entire structure may fall under its own weight, which will lead to further expensive repairs.
It is not recommended to install the floor units on the soft flooring of the bathroom, as damage caused by its weight will be inevitable over time.
A curbstone with a lower plinth should not be placed on heated floors, in order to avoid heating of structural parts and their further deformation.



It is necessary to properly dock the pipes coming out of the wall with the installed curbstone, since they should not come into contact with the internal elements of the furniture, namely, with the end surfaces of the existing shelves, which is achieved by preliminary measurement of the distance from the coupling joints of the supplied pipes to the floor covering. For the correct installation of the vanity unit under the sink, the supplied pipe level must be higher than the middle shelf of the cabinet.
Similarly, the sewer branch should be combined. If the sewer drain is located in the floor, a hole is made in the lower part of the cabinet through which the drain hose will connect the sink siphon and the sewer.
In such situations, it is advisable to give preference to a floor stand, as this will hide the plumbing wiring and give the bathroom a neat look.

Mounting
Whereas the washbasin and cabinet are included as standard, they include the following components:
- the sink itself (depending on the type of construction - floor-standing, hanging, built-in or overhead);
- plumbing equipment (hot and cold water supply (flexible or rigid hoses), mixer, sewer connection hose, metal pipes, siphon);
- fasteners (seals (tape or tow), brackets, bolts, self-tapping screws, anchor screws, washers with nuts, dowels of various designs depending on the type of wall (for drywall, concrete, brick or wood), gaskets and silicone sealants);
- bedside table.
Regardless of the design, any sink with a cabinet can be installed and secured independently by any person with minimal skills in handling tools and presenting the expected amount of work.


For a correct and successful installation, you need to have the following set of tools with you.
- Drill with a perforator. In some cases, you can do just one drill, but the presence of a perforator is preferable, since when drilling a wall made of concrete or brick, the applied forces are several times less, and the quality of the holes drilled remains at a height.
- Screwdriver. When choosing, you should pay attention to the type of battery and the rated torque.
- Screwdriver.It is used in cases where it is not possible to tighten the necessary screws with the help of other devices due to their inaccessibility.
- Circular saw. It is necessary, as mentioned above, when connecting pipes for hot water supply, cold water supply to the curbstone and drainage of the sewage system.
- Yardstick.
- A set of wrenches (it is also advisable to have a torque wrench that provides the required tightening torque).
- Measuring ruler with pencil or marker.
- Building level (bubble or electronic).

In the presence of all of the above, it will not be difficult to install and properly fix the sink with the cabinet, you should only strictly adhere to a certain sequence of actions:
- shut off pipes with hot and cold water in the apartment (usually, the corresponding taps are located in the technical cabinet of the bathroom);
- pre-mark on the wall or floor the place of installation and fastening of the vanity unit. This action will allow you to avoid the divergence of the supply and discharge pipes of water and sewage when connected;
- drill holes at the marked level with a drill (or a perforator if there is a concrete or brick wall), install suitable dowels in them;
- before installing the sink, secure the drain siphon from below using rubber seals and a corrugated hose.


- some also recommend installing the mixer at the same time, this action can be performed at this stage at your discretion. On the one hand, the installation of the mixer is easier to carry out on an uninstalled sink, since in the future it will be difficult to mount it from below in the presence of a cabinet. On the other hand, pre-installing it can lead to accidental damage to the faucet during the installation of the sink. When installing a faucet for an overhead sink in a countertop or wall, you need to drill a hole in advance, since it was not provided in the sink initially;
- assemble the cabinet (if purchased disassembled) using the mounting screws, screwdriver or torque wrench. It is imperative to pay attention to the required tightening forces, as overtightened connections become fragile and subsequently can lead to damage to the entire structure. In the assembly instructions, such information must be indicated, you must carefully adhere to it;
- fix the sink with the installed siphon and mixer on the cabinet, always observing the required tightening forces and using a construction level gauge;
- when installing a floor stand, adjust the required height of the legs according to the markings previously applied with a pencil;
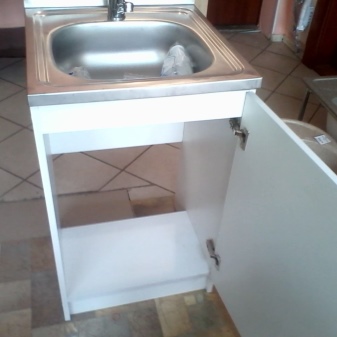
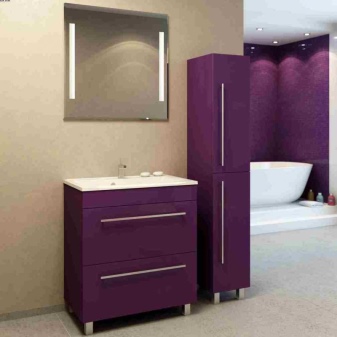
- after connecting the sink with the curbstone, mark on the last with a pencil or marker the points of inlet and outlet of water pipes, then cut out the holes of the required diameter with a circular saw (directly in the curbstone);
- screw the assembled cabinet with the sink to the wall using a screwdriver and anchor bolts. If there is a hanging bedside table, it is advisable to additionally seal the joints with silicone sealant;
- connect the pipes for hot water supply, cold water supply and sewage using a flexible or rigid hose using pipes. If during the installation process there are obstacles in the cabinet itself, it is also necessary to cut out the corresponding holes. This point should be treated with special attention, it is advisable to first consult a professional plumber, since poor-quality installation can lead not only to possible leaks, but also the appearance of an unpleasant odor from the drain and a significant decrease in the water pressure;
- install the existing mixer on the sink (if it was not previously installed) using rubber seals or a special tape to seal the connections.
Observing all the above requirements and sequence of actions, you can be sure that the sink with the cabinet is correctly connected, fixed in the required position and will reliably perform their direct functions for a long time.
Tips for installing a sink with a cabinet are in the next video.













The comment was sent successfully.