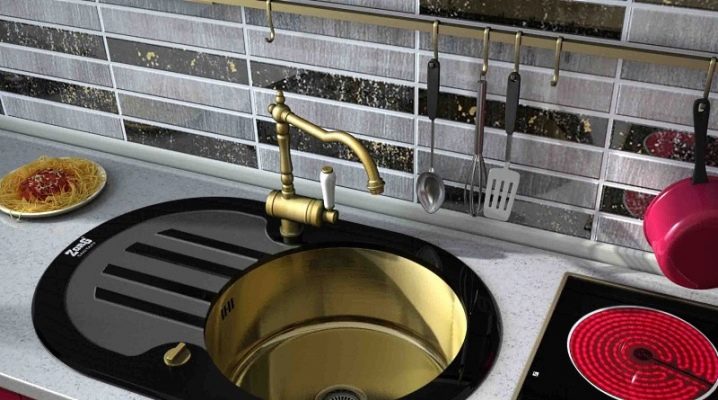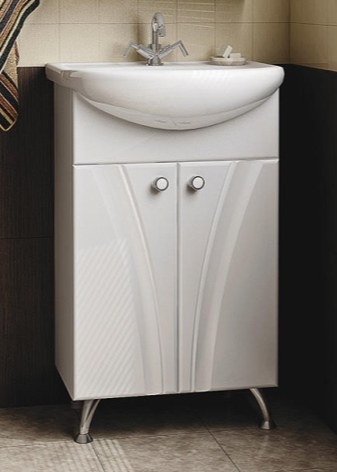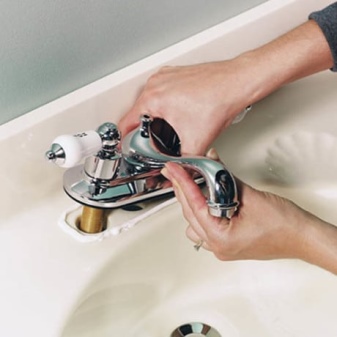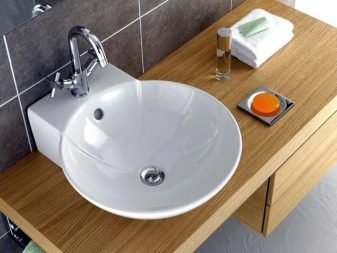Sink installation: types of structures and step-by-step instructions

The sink is considered one of the important accessories, without which it is impossible to imagine the kitchen and bathroom furnishings. Thanks to a huge selection of models, these designs are presented in various shapes and colors, so they harmoniously fit into any interior of the premises. Although the installation of sinks is not particularly difficult and is often done independently, in order to properly carry out the installation, certain skills are still required. Therefore, before starting work, you need to study not only the principles of attaching the sinks, but also know how the mixer is connected, since the slightest inaccuracy in the installation can lead to leakage and other problems.



Peculiarities
The washbasin is a unique type of construction that fulfills both functional and aesthetic properties in modern life. Despite the fact that sinks come in different sizes and looks, they all have one thing in common - the need for a high-quality installation. In order for the accessory to look beautiful in design and reliably serve for many years, you need to comply with all the norms of installation work, correctly calculate the size and choose a place where you can put it. Therefore, at first, the space allocated for the sink is accurately measured, its width can be from 60 to 250 cm. In addition, the installation of the sink depends on the design features of the product, since there are models with and without a mixer.



Before installation, it is also important to determine the shape of the sink, and it is advisable to do this even at the stage of repair or construction of the room, otherwise it will be difficult to "fit" the product to the finished water and sewer outlets.
Today, there are several types of sinks, for each of which the installation is characterized by its own characteristics.
- Suspended. The accessory is attached to the wall using brackets, as for the mixer, it can be located both on the product itself and on the wall. Such models perfectly save space, but they need to be supplemented with a small curbstone, where all communications are usually hidden.


- On a pedestal. The installation of the sink is carried out directly to the wall using brackets, but unlike the suspended version, the communication systems are hidden under a special structure - a pedestal. There are accessories with a partial and full pedestal, their only disadvantage is the limitation in height, which cannot exceed 80 cm.
- Built-in. Such sinks are installed in bedside tables and countertops by inserting or attaching to the frame. This type of product is characterized by a beautiful design, but they take up a lot of space, so they are not suitable for rooms with a small area.


In addition, the shells differ in the material of manufacture., which also requires a special approach and installation technology. The most popular are products made of porcelain, ceramics and faience; they are expensive, but of high quality. There are also marble models on the market, they look respectable, but are difficult to install and maintain, the material has a porous structure that can collect dirt and dust. Glass sinks made of heavy-duty raw materials deserve special attention.Their attachment should be done carefully so as not to damage the appearance.



For kitchens, sinks are usually purchased from stainless steel, they are easy to install, inexpensive and durable. Their only drawback is considered to be instability to abrasive agents, in addition, they create noise from water. Such shells are of simple and double shape. These models can be built into countertops and cabinets, installation takes a minimum of time, and it is quite possible to do it yourself.



Do it yourself
The main stage in construction work is the installation of the sink, it provides not only reliable fastening of the structure, but also the connection of communications. The aesthetic appearance of the washbasin and its ease of use will depend on the correct installation. Therefore, first, the dismantling of the old sink is done, and a place for a new accessory is being prepared.
It is also important to determine at what height the washbasin bowl will be placed. If the washbasin is hung too high or low, it will be inconvenient to carry out hygiene procedures, since you will have to bend or lift. Therefore, you should choose a standard in which all family members will be comfortable in height.

Support brackets are chosen as fastening systems for both the kitchen and the bathroom; they fit any model of sinks and fix them securely. Some craftsmen prefer to use anchor elements that firmly attach the sinks to the walls and greatly simplify installation. In addition to the bowl itself, it is also necessary to install additional parts included in its package. These can be countertops, pedestals or supports that cover communications.


You should first consider the location of the sewerage and water supply system. For this, special schemes are drawn up and the drain level is calculated, which should have a slight slope from the clean floor. In this case, the distance between the siphon and the pipes is recommended to be kept to a minimum. All protruding mounting surfaces must be hidden in pedestals or behind special racks. It is possible to connect communications only when the bottom valve is controlled. We must not forget about the sealing of the parts, for this there is a certain procedure for installing the gaskets, they should be fixed according to the instructions indicated on the packaging of the sink.



In bathroom
When creating a new interior in a bathroom, it is necessary not only to replace the finish of the coatings, but also to install a new sink that would match the size of the room and harmoniously match the design. For many, the editing process may seem complicated, in fact it is not, even a novice master can easily cope with it. First of all, you should take measurements of the room, plan the space and determine a suitable place for the washbasin and hygienic shower.


To install the accessory, you will also need to prepare the following tools:
- puncher;
- a set of drills for working with concrete;
- a set of screwdrivers and wrenches;
- dowels, screws;
- winding and sealant.





Before starting the installation, it is imperative to shut off the water in the system. At the first stage, the dismantling of the old structure is done. To do this, unscrew the nut on the mixer and disconnect the flexible and rigid liner. It is advisable to place the ends of the removed pipes in a container, since water drains may remain in them. Then the crane itself and the siphon are dismantled. Then you can proceed with the direct installation of the sink. It is worth noting that each washbasin model is characterized by a special installation technology, therefore, depending on the design of the sink, the work is carried out differently for different designs.


On a pedestal
The height of the washbasin is selected along the length of the lower leg, after which the bowl is fastened and the siphon with the mixer is fixed. To hang the sink on the wall, special brackets are used.Since the drain in this case will be located inside the leg structure, special attention should be paid to the insulation of the parts in order to avoid leaks during operation. Installation of this structure is possible only after the completion of all types of finishing. First, you need to mark the mounting points, and then proceed with the direct installation. To do this, a line is drawn horizontally, its height from the floor covering should not exceed the size of the leg and a small distance is left, which is equal to the thickness of the accessory.


The brackets are applied to the wall surface and holes for the dowels are drilled. At the end, parts are attached and a bowl is placed, it must be stable. Once the washbasin is positioned in the correct position and fits snugly against the wall, the drain and mixer can be connected.


On a pedestal or hanging shelf
In this design, the countertop will act as both a holder and a decorative element of the sink. The washbasin can be either built into the hole or placed on top of the cabinet; for the under-table space, you need to use durable material. Regardless of the type of installation chosen, the drain will in any case be hidden under the shelf. To give the sink a sophisticated look, it is recommended to choose a cabinet made of glass or artificial stone. Externally, the bowl can be different, but it is best to give preference to the round and cubic shape.


For mortise construction
As a rule, a cast-iron bowl or steel products are chosen for installation, the sink is placed inside the cabinet, for this it is cut in. You can put a washing machine under this model. If the layout also provides for the installation of a water heater, then it should be hung at a distance that would not interfere with free access to the washbasin. It is also important to ensure the safe operation of electrical equipment and to install water sockets. Mirrors will be an excellent addition to the design of these sinks.


In the kitchen set
When the question of replacing the sink arises in the kitchen, they basically choose a mortise or overhead sink. Before starting the installation work, you must choose the right place for the installation, since you cannot place the sink next to the stove and the working area. That is, the sink must be installed in such a way that it can be used for dirty work and serving. The corner version of the sink is considered good and convenient. Cut-in sinks are built directly into the kitchen set, which, as a rule, is made of chipboard or wood. They are made from various materials. The cheapest type is considered to be stainless steel sinks, there are also models with a ceramic shell.


For installation work of such a design, you will need:
- electric drill;
- jigsaw;
- drill;
- screwdriwer set;
- ruler;
- masking tape;
- silicone sealant;
- pliers.

The standard equipment of modern sinks contains not only fasteners, but also cardboard templates that simplify the installation process.
Installation is carried out step by step according to the instructions.
- At the first stage, a sink hole is prepared. For this, a cutout is made in the tabletop. The selected place is leveled according to the template on the tabletop and the cardboard cutout is temporarily fixed with masking tape. It is worth paying attention to the fact that the lower part of the sink does not come into contact with the inner sides of the cabinet. After that, the contour rotates according to the template, you need to step back 1.5 cm from it and apply a second contour, along which the hole is cut.

- At the second stage, an opening is made using a jigsaw. Work should be done slowly, since you cannot go beyond the boundaries of the contour. The resulting hole in the saw cut is carefully cleaned with sandpaper.
- The next step is to treat the countertop with a sealant. When the sealant is completely dry, it is checked how the tap and hoses are installed, because after fixing the sink, it will be difficult to change the location of the communications.
- The completion of the work is considered to be the fixation of the shell itself.It is inserted into the hole, pressed tightly along the edges and all the voids formed are additionally filled with sealant. From below, the sink is attracted with the help of special fasteners. In this case, first, the corners are tightened diagonally, then the middle is fixed.


- The installed sink will only have to be connected to the hot and cold water system. A rubber gasket is placed between the tap and the nut and the water supply hoses are connected. The sink must also be connected to the sewer. To do this, a siphon is inserted and attached to the sink. For the kitchen, it is best to use an S-shaped siphon, it is much more practical and does not clog up as quickly as bottle siphons.
- Then the pipe is launched into the sewer opening. It is important to ensure that the diameter of the pipe matches the dimensions of the pipe coming from the siphon. If there are minor discrepancies, they can be corrected using a special sealing lip, which acts as an adapter. If the work is done correctly, then the sink will serve reliably for a long time, and the connections will not leak.


Installation errors
Many apartment owners prefer to install sinks with their own hands, as this process is not considered difficult and saves money on hiring plumbers.
When self-installation, it is important to adhere to all technologies and avoid some mistakes.
- All mounting holes must be made exactly to the dimensions of the new washbasin. Dowels cannot be reinserted into old holes.

- When installing the bowl, avoid excessive force movements, as they can lead to the formation of cracks and fragments on the surface of the material. This also applies to the connection of the water supply and drainage system, in which it is possible to damage the connecting thread.
- The siphon in tulip models is built in before the bowl is mounted on the wall.
- Before fixing the pedestal of the sink, carefully check the evenness of the floor covering. In the event that there are discrepancies in the levels, the structure will turn out to be unstable and will be able to leak.

Reviews
Today the plumbing market is represented by a chic assortment of sinks from foreign and domestic manufacturers. The brands Roca, Sanita, Cersanit, Vitra and Aquaton have proven themselves well and received positive reviews. They produce not only metal, but also marble, concrete products that are resistant to mechanical damage and easy to install. In addition, modern sinks are characterized by a protective surface, thanks to which they are not afraid of the effects of acids, abrasive solutions and cleaning agents.


And also all products are made according to individual orders and can have different sizes and non-standard shapes. As a rule, foreign manufacturers make sinks at least 150 cm long, there are also models up to 260 cm long, they are popular in the interior, as they fit beautifully into the modern style.
Successful examples and options
The bathroom occupies a special place in the interior of the home, as it is considered a place of privacy, where you can not only take a shower, but also perform a number of cosmetic procedures. Therefore, in its environment, it is important to provide for all the details, from surface finishing to the installation of plumbing. Washbasins take a special place in bathroom design. For modern decor, it is recommended to choose a model of sinks called "tulip". They are easy to install, convenient to operate and perfectly harmonize with decorative elements in any style.


A distinctive feature of this type of sinks is that their piping to the sewer and mixer is hidden in a special ceramic “leg”. Therefore, the interior of the room acquires elegance. Due to the fact that tulips are available in different colors and sizes, they can be placed in bathrooms, regardless of the size of the space.Such sinks for a combined bathroom are a good option, but in this case, their "leg" should rest freely on the floor.
A water lily sink will also be an excellent solution for the bathroom. It looks like a "tulip", but it is installed without additional support. This model is best chosen for those rooms in which pipes are laid at the bottom and are an obstacle to the installation of pedestals. The "water lily" is also suitable for the bathroom, where the washing machine is located. The appliances are installed under the sink and thus save space in the room.


How to install a washbasin with a cabinet with your own hands is shown in the following video.













The comment was sent successfully.