Floor drain under tiles: selection and installation
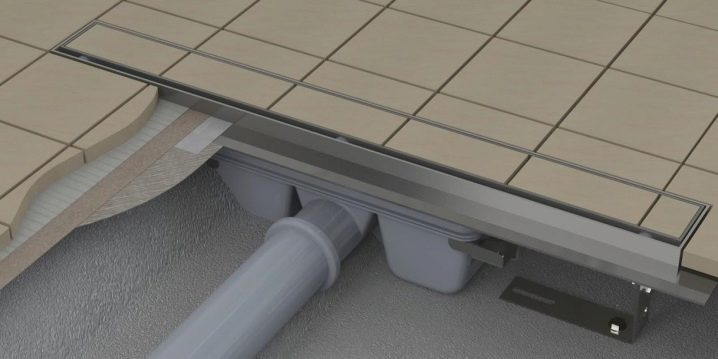
Today the shower cabin is more popular than the bathroom. This is a great opportunity for a busy person to take a quick shower in between activities. Recently, more advanced models of shower cabins have come into vogue. They have no sides and look incredibly stylish. But the main attribute of such a shower is a drain for draining and collecting water, which is installed directly in the floor. How to install it correctly and whether it is necessary to hire professionals for this, we will tell in this article.
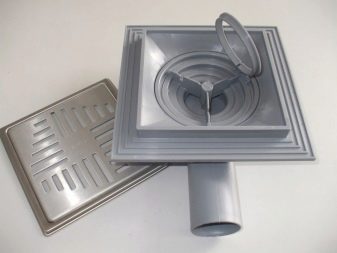
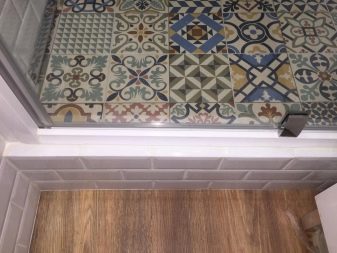
Peculiarities
Modern shower cabins have firmly taken the lead in bathroom renovation. Today, designers prefer not to use bulky pallets and other structures. Transparent doors, non-slip tiles on the floor, a hose with a shower and no complicated electronic filling - this is how many imagine their future bathroom.
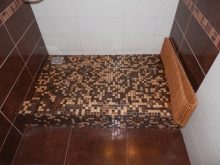
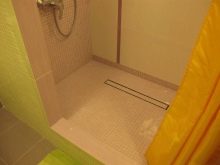
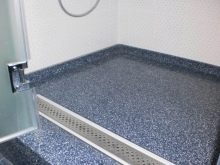
The shower drain is a drain that is installed in the bathroom floor under the tiles. It is used in prefabricated fixed shower enclosures that do not have a tray. This is the reason for the large number of offered ladders and drainage trays.
The design resembles a funnel that collects water and drains it into a sewer pipe. On the one hand, the plumbing drain has a fixing adapter, and on the other - a sleeve for connecting to the pipeline. There is a filter grate inside the body, which serves as a shutter. But the installation of such a plumbing device requires a waterproof covering on the floor.
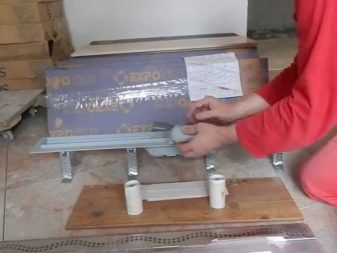
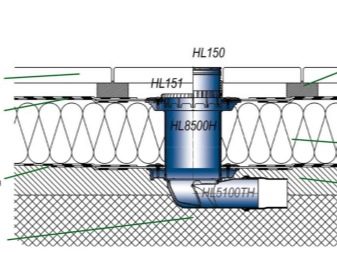
Why do you need a ladder:
- drains waste water into the main drain channel;
- does not let contaminants into the drain riser and thereby prevents blockages;
- tightly connected to the docking area;
- protects against unpleasant sewage odors;
- leaves access to the drain system for cleaning pipes from clogging;
- is an additional emergency drain, which can be especially important when the bathroom is flooded by the neighbors from above.
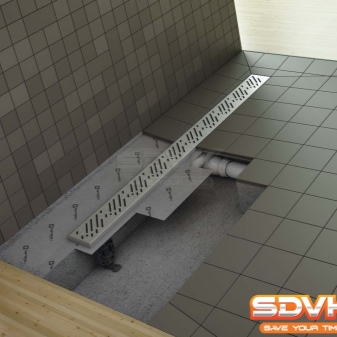
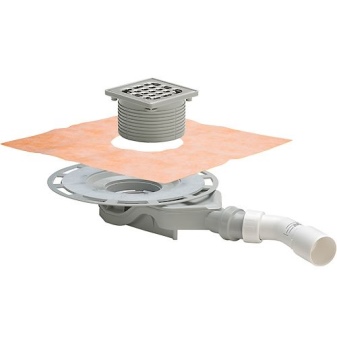
Views
Plumbing fixtures differ in type of design, appearance, shape and size. And in all this diversity it is easy to get confused. First, let's define the main classifications.
Ladders differ in design.
- Linear - more like a rectangular tray, installed on the sides, in the corner along the wall or at the exit. This type of construction is also called slotted. The installation process is simplified by the fact that in this case it is necessary to equip the slope only in one direction. In addition, in one minute, the linear ladder passes about 60 liters of water.
- Point - has the most compact dimensions and can be located at any point. Most often they are located in the central part, but it is very important that there is an even slope of the floor on all sides. Despite its miniature size, the point ladder is capable of passing water in an amount of 20-25 liters per minute.
- Corner (wall-mounted) - is located near the wall and is considered the most invisible. The decorative grille hides the joint between the wall and the floor. The cost of such models is slightly higher than the usual point ones, but in one minute the wall drain passes up to 40 liters of water.In addition, it is much more difficult to install such a model and is possible only at the stage of building a bathroom or during a major overhaul.
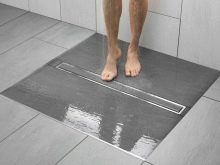
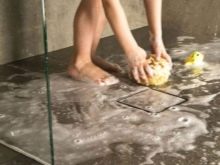
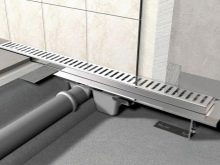
Linear ladders are considered the most reliable. They can be used in a large room equipped with a rain shower. Such drains must be installed in shower rooms with high water consumption.
In most cases, in apartment buildings, sewer pipes are located too high and in such a situation it is necessary to raise the floor level by at least 20 cm, which is completely irrational. Therefore, the only option for installing a drain in this case would be to create a podium with waterproofing for the shower.
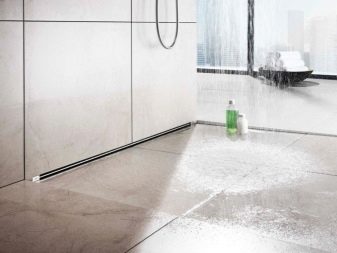
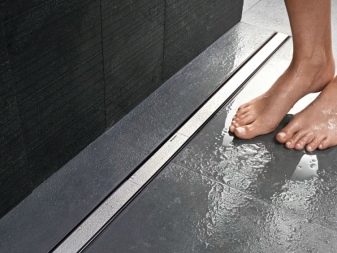
Regardless of its appearance, the internal structure of the ladder is always unchanged:
- funnel-shaped body;
- removable decorative grill;
- filter grid for collecting debris and hair;
- funnel for receiving water;
- siphon - necessary to prevent the appearance of unpleasant odors;
- the branch pipe for drainage of water from the sewer - has a horizontal or vertical position, the diameter of the hole must ideally match the size of the downpipe.
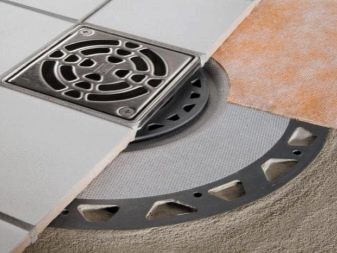
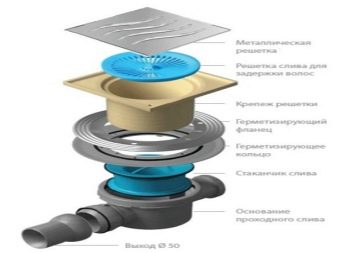
There is a shutter inside the siphon, which is necessary so that unpleasant sewage odors do not penetrate into the bathroom.
Modern manufacturers offer models with two types of closures.
- Odor trap - the most affordable and practical option, in which water acts as a barrier to unpleasant odor. But if you do not use the shower for a long time, the universal shutter with a check valve will not cope, the drain will dry out, and unpleasant odors may leak out.
- Dry shutter - unlike a drain with a water seal, the design is complicated by an additional valve that closes the opening in the absence of water. Therefore, in order to increase the reliability of a shower cabin, which is rarely used, experts recommend choosing a siphon with a dry seal. Such dampers are opened by a stream of water, and then closed and do not allow sewer gases to pass through.
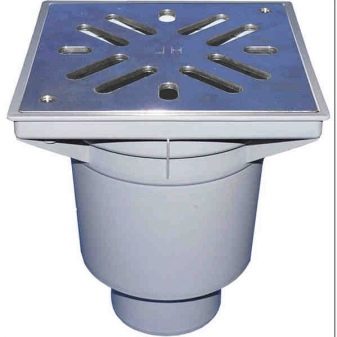
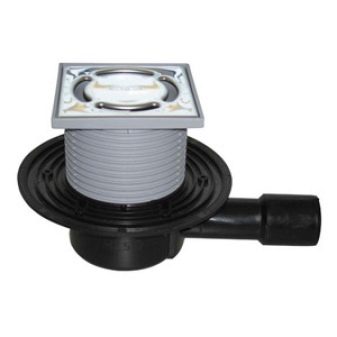
Materials (edit)
The main requirement for the drain in the shower is that it must be made of anti-corrosion materials, so manufacturers produce drains made of plastic or stainless metals. Sometimes you can find models from combined materials.
For the case, manufacturers choose:
- Plastic is the most affordable option, it can be used in a residential apartment.
- Stainless steel - has excellent anti-corrosion properties and is reliable and durable. Meets strict sanitary and hygienic requirements. Such a body can be used in hospitals, sanatoriums, child care facilities, swimming pools.
- Cast iron is an expensive and reliable material. This housing has excellent flow and corrosion resistance. The service life is about 50 years. Can be used in public showers, saunas or swimming pools.
- Metal-plastic - belongs to the category of combined models.
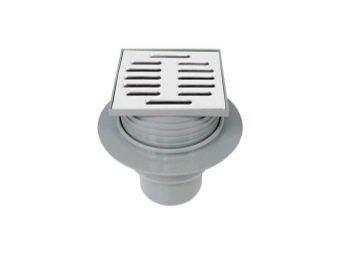
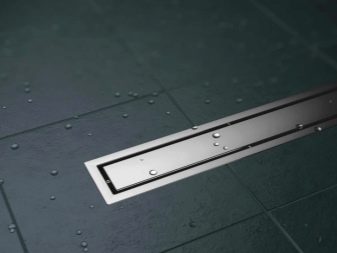
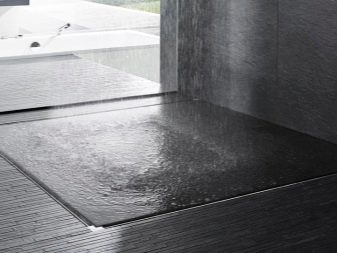
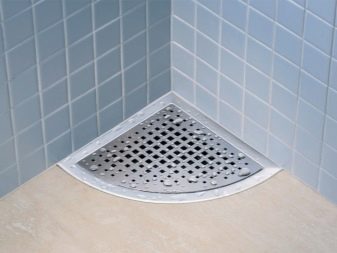
The grates that cover the ladder perform both a decorative and a filtering function. They can be made in any color and have a unique embossed pattern.
The most popular colors are chrome and bronze, they are great for both classic and modern styles. The grilles protect the water supply system from clogging with small particles and hair and are able to withstand an impressive weight - about 300 kg.
The front part is made of durable materials:
- stainless steel - polished or matte is especially popular;
- tempered glass - in terms of service life it is not inferior to stainless steel elements, but it has a more attractive and modern appearance;
- plastic is the most affordable, but has a short service life.
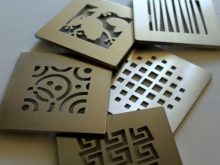
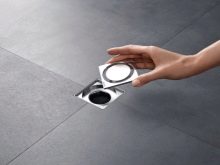
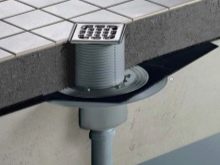
But if you are planning to install a modern shower room in a private house, then keep in mind that such structures cannot be mounted on a wooden floor.
Sizes and shapes
Modern manufacturers offer a wide range of sizes and shapes.
The ladder is produced in 6 forms:
- rectangular;
- round;
- oval;
- square;
- triangular;
- in the form of a long tray.
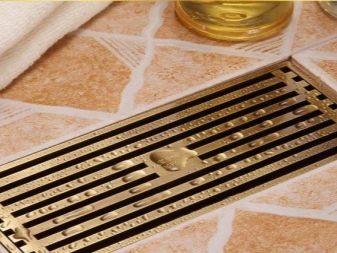
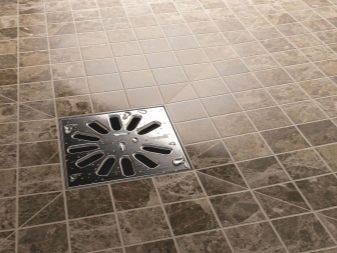
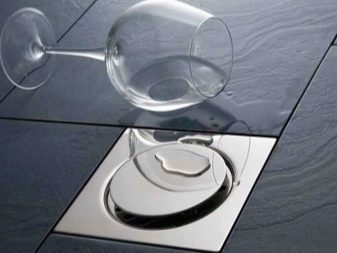
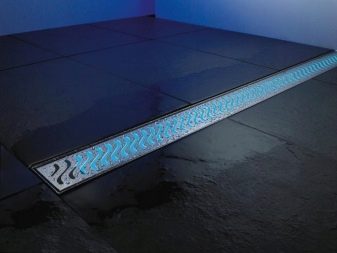
Square and rectangular models are more popular, this is due to the fact that such simple shapes easily fit into the cladding of the flooring.
The height of the ladder is of great importance. As a rule, it coincides with the level of rise of the floor covering. The height varies from 55 to 180 mm. The higher the ladder, the better the water throughput. The ladder is installed at the lowest point on the floor.
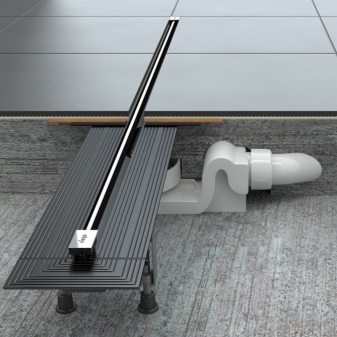
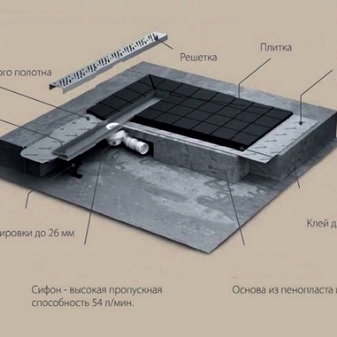
Manufacturers rating
Modern manufacturers offer a wide range of plumbing products, which can sometimes lead a novice specialist to a stupor. But, as a rule, all ladders are designed for water temperatures up to + 80-85 ºС.
The main reasons why owners of both large and small bathrooms choose modern stationary showers:
- a large selection of sizes and configurations - the shower cabin can be of any size;
- visually expands the space in the bathroom;
- the ability to install a shower room in a non-standard place;
- modern and unique design;
- simplifies cleaning the shower;
- the absence of a threshold is especially convenient for both the elderly and children.
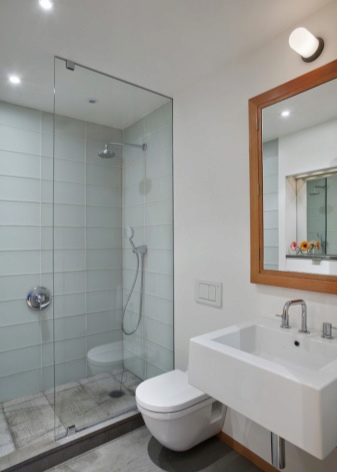
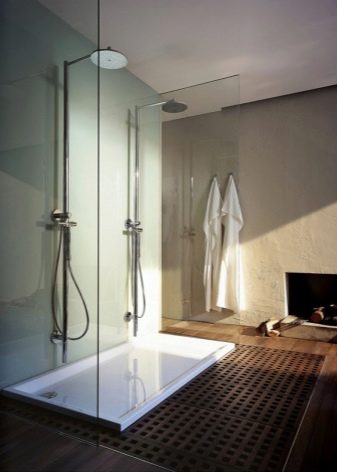
Three companies can be distinguished among the most popular modern manufacturers of ladders - Viega, Alcaplast, RGW.
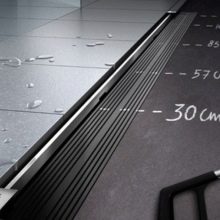
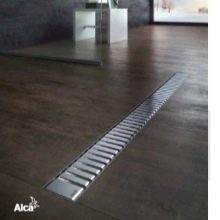
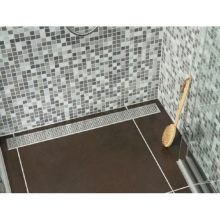
Viega products produced in Germany. The drains have an additional cover to protect the internal structure during the installation of the screed. But at the same time, the lattice of the point ladder has a relatively small size, which, in turn, increases the time for the passage of water. But the manufacturer also offers other types of ladders: linear and angular. According to users, Viega drains need to be rinsed with clean water for two weeks, because even a small amount of shampoo or any other soap deteriorates the throughput.
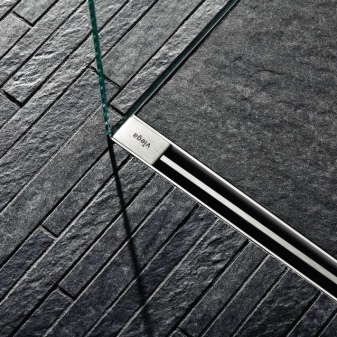
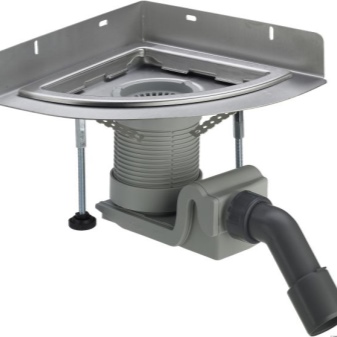
RGW Company (China) manufactures reliable ladders of various designs. And in the manufacture of products, the manufacturer prefers stainless steel cases, but more products are produced in chrome color.
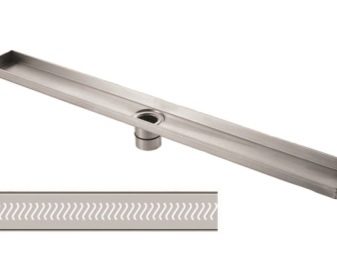
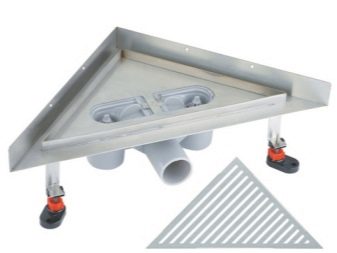
To the benefits Czech manufacturer Alcaplast include the affordable cost of products and reliable connections of structural elements. Models from this manufacturer are perfectly camouflaged in the floor. For example, a linear tray has an additional area on the face for fixing ceramic tiles. Thus, only two lines in the floor will remain visible, which will allow water to pass through. At the same time, the construction of the ladder can be adjusted in height with side supports, which is very convenient for major repairs in the bathroom of an apartment building.
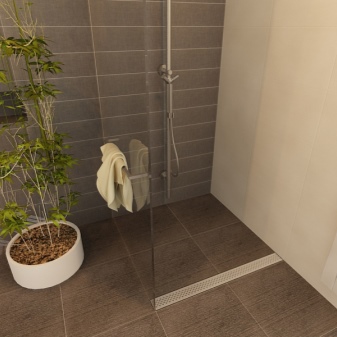
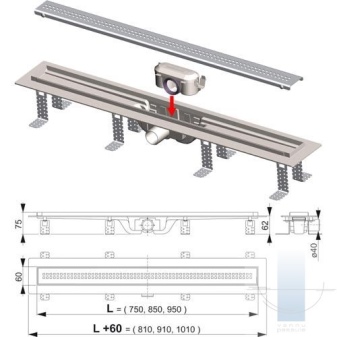
How to choose?
Basic tips and tricks to help you avoid mistakes when choosing a ladder.
- When choosing a ladder, pay attention first of all to the material from which it is made. The product must be durable, durable and provide a reliable tight connection to the floor covering.
- Also, the direction of the exit to the sewer plays an important role. The vertical connection of the branch pipe is more suitable for sewers in private houses. And the horizontal one is considered the most versatile option and joins the downpipe sideways. This option is more suitable for apartment buildings.
- Pay attention to the dimensions of the sleeve that connects to the pipeline, the diameter should ideally match the inlets. Therefore, experts recommend buying all the elements in one set and preliminary assembly.
- No part of the structure should be chipped or scratched.
- The ladder can have a prefabricated structure - this option is considered the most advantageous. In this case, you can remove the upper parts and clean the pipeline during a blockage.
- And the last step, but not less important, is the choice in appearance. In this case, a decorative drain grate is selected. It should be in harmony with the interior of the bathroom and ideally match the color and size of the floor covering.
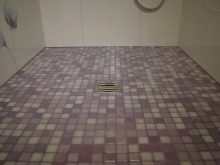
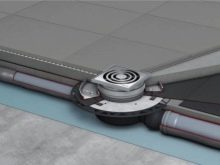
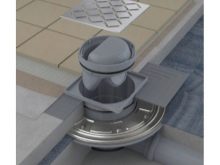
How to install?
Before starting work, it is necessary to prepare all the necessary tools and materials. The amount of consumables depends on the size of the bathroom.
To work you will need:
- tape measure, laser or regular ruler, corner;
- construction knife;
- marker;
- a set of keys and screwdrivers;
- nippers;
- a bucket and a shovel for screed solution;
- hand tools for leveling the base: trowels, spatulas and floats;
- tile cutter;
- ladder in a complete set;
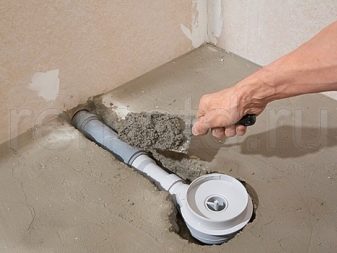
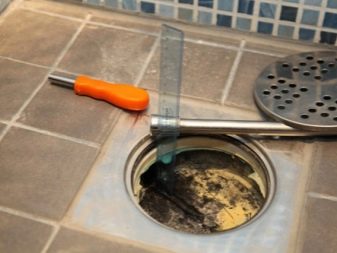
- metal-plastic pipes;
- dry sand-cement mixture for screed (5 kg per 1 m2);
- expanded clay and foam concrete - for the first layer of the screed;
- expanded polystyrene sheets 5 cm thick;
- waterproofing membrane (3 kg per 1 m2);
- mastic (3 kg n 1 m3);
- isoplast;
- tile adhesive (5 kg per 1 m2);
- grout for joints;
- sealant paste;
- ceramic tile.
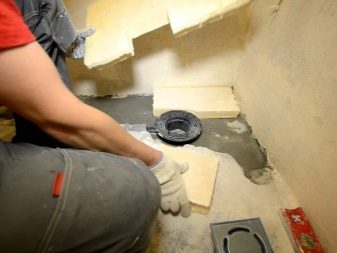
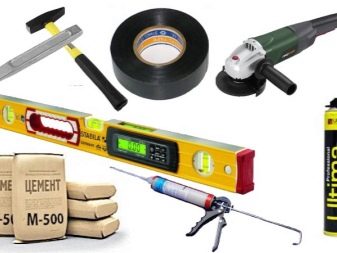
Installing a shower cabin with a gangway is a laborious process. If you decide to install a modern shower room with your own hands at the stage of building a private house, then in this case there will be no problems with the design of the drain.
The situation is different if the ladder needs to be installed in the bathroom of an apartment building. Installation work must be done in stages. First of all, pipes with a ladder are laid and work is carried out on the screed and waterproofing layer. All tasks must be solved simultaneously. The entire structure is laid in several levels and looks more like a multi-layer cake, which is laid at a slope of at least 2%. Then comes the screed again, and then the floor tiles.
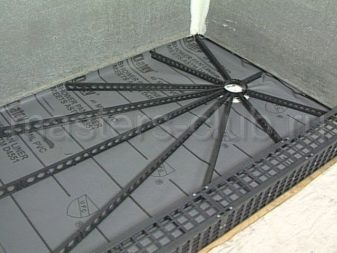
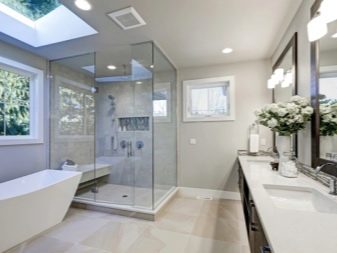
Detailed step by step instructions.
- The drain pipe is connected to the sewer pipe at a slope of about 2 cm. The connection contour is covered with a sealant paste.
- The main requirement for such showers is that the floor covering should have a slight slope for quick drainage of water. In this case, you do not need to additionally install bumpers and borders along the edges. Therefore, the next important step is to calculate the screed height. To do this, try on a ladder 1.5 cm above the outlet pipe and use a laser ruler to mark the wall. For unimpeded water flow, it is necessary to make a slope of about 1 cm per linear meter. On the wall, mark the height of the future floor with a marker.
- In a new house under construction, all work can be done without any difficulties. In an old house, you will need to remove the flooring in the bathroom and replace the pipes, and then do all the work step by step. As for apartment buildings, in most cases it is necessary to raise the floor level at an angle by 12-15 cm.
- Next, you need to completely clean the surface and repair any cracks or irregularities. We subtract 8 cm from the floor level mark indicated on the wall (5 cm for the expanded polystyrene sheet and 3 cm for the screed). Using the new mark, we start work on the rough screed. To ensure a smooth slope, it is necessary to use special metal slats. But before that, it is necessary to lay a damper tape along the walls, it will create the effect of a floating screed and will not allow the floor to deform in the future. For the first screed, we use foam concrete and expanded clay, they are necessary in order to reduce the weight of the future floor. After this stage, it is necessary to dry the rough layer of the screed. Generally, it takes about 14 days for a 3 cm layer.
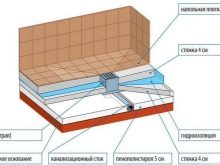
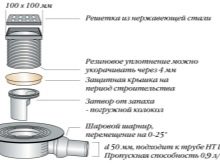
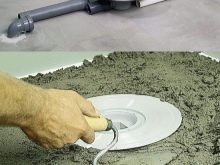
- After two weeks, you can move on to the waterproofing layer. For this, a sealing tube is applied using a wide brush.
- Then a heat-insulating layer of expanded polystyrene is laid. The floor is covered from separate parts of the material.
- After that, you can move on to the second layer of the screed. A few days after complete drying, it is necessary to install a waterproofing layer.To do this, you can use isoplast, in separate sheets the material is laid on the floor and heated from the back using a blowtorch. Irregularities and corners must be treated with a sealing compound.
- Further, the ladder body is completely assembled, but instead of a decorative lattice, a small piece of waterproofing material is placed on top. This is necessary so that the cement mortar does not clog the internal structure. After that, the third layer of the screed is poured, its thickness should be lower than the height of the ladder by the thickness of the tiles and a layer of adhesive solution. The entire cake must be completely dry before laying the tiles. Experts recommend waiting 40 days.
- After a few weeks, the tiles are laid according to the chosen pattern. Installation starts from the ladder towards the wall. After a couple of days, it is necessary to process the seams with a moisture-resistant grout. Then you can close the ladder with a decorative grill. The joint between the drain and the tile is filled with silicone sealant.
- After carrying out all the stages of work, you can proceed to installing the fence for the shower stall or leave the space open. In this case, you can choose transparent partitions or curtains.
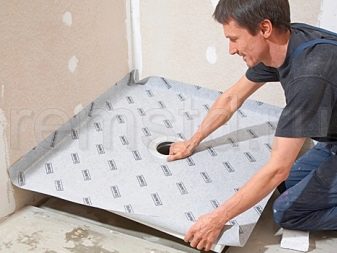
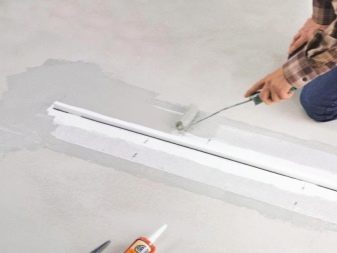
Tips from the pros
The ladder is a unique device that can save free space in the bathroom. But when installing yourself, you need to take into account many nuances, since it depends on this whether the entire structure will perform the necessary functions. You can choose the most suitable option according to the type of construction and method of placement.
When choosing a ladder in a store, its height must be taken into account. It depends on this how many centimeters it will be necessary to raise the floor level and adjust the slope. And the higher the structure, the more water the ladder passes in one minute. Height-adjustable designs are considered the most practical option.
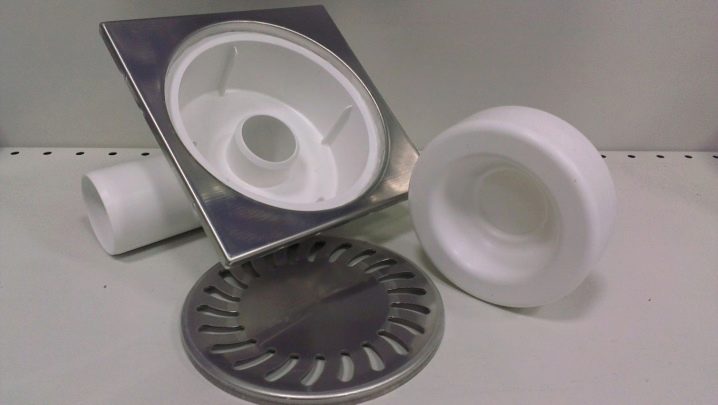
When choosing the type of valve, experts advise considering both options, but it is important to know that the reliability of the universal hydraulic seal is somewhat lower. The structure itself can be ripped off, and also if hair or a thread from a washcloth gets inside, it is highly likely that the shutter will fail faster.
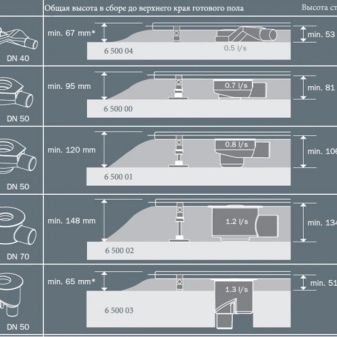
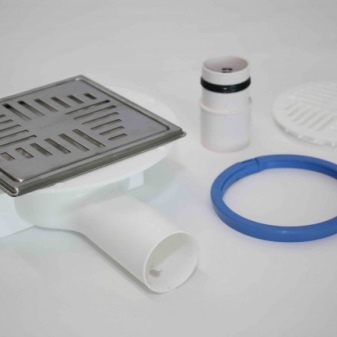
If you are installing a trap in a bathroom in a summer cottage, then pay attention to products supplemented with a mechanical shutter. They are not afraid of cold weather and do not freeze.
The branch pipe that connects the drain and the sewer should be as short as possible and not have any bends. The connection must necessarily have a slope towards the sewer.
For the insulating layer, experts recommend choosing extruded polystyrene foam. It has greater hardness and is more protected from moisture.
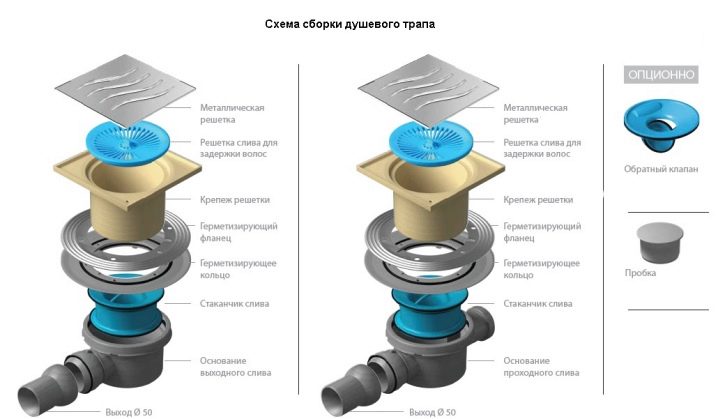
Find the most suitable position before installing the ladder. Experiment with tiles. The overall appearance of the floor covering should look harmonious and holistic. Try to choose such a position so that a multiple of the tiles is placed between the ladder and the wall, then you will not need to trim some elements. The ideal option would be to place a decorative grate for the ladder instead of one floor tile. But if the tile is too large, then you can lay it in such a way that the lattice is inside three or four elements.
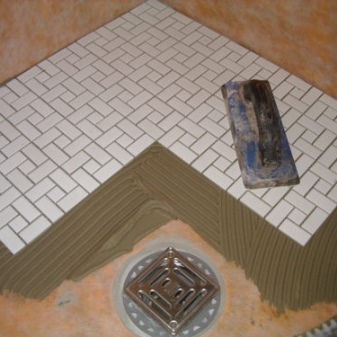
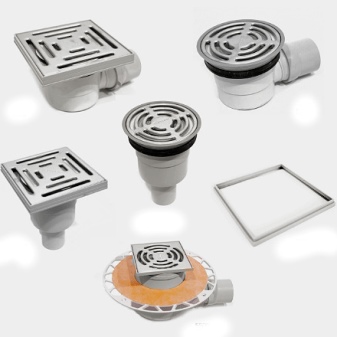
Examples of showers in the interior
- The ladder is an excellent replacement for the usual shower cubicle, moreover, it is capable of incredibly transforming the familiar interior in the bathroom.
- Even a black and white bathroom with a modern shower stall looks light and stylish. Instead of the usual curtains, you can use unusual partition doors or transparent walls.
- For a large family's bathroom, a linear drain would be the best option. It allows more water to pass through and looks almost invisible. Some stealth models can be covered with the same material as the flooring. Thus, only four lines will remain visible from the ladder.
- Modern shower cabins fit perfectly not only into fashionable interior styles, but also into classic ones.
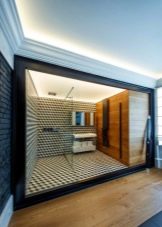
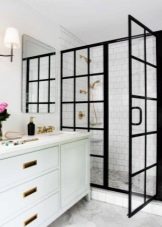
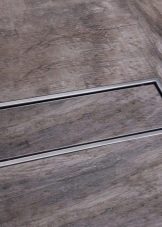
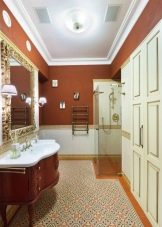
- The interior of the bathroom and shower can be played in any style. So, for example, the interior is in vintage style. In this version, the shower room gives a special mood to the bathroom.
- In a modern classic style, simple shapes and lines are preferred. At the same time, the functional filling is hidden from the eyes. Therefore, connoisseurs of modern classics prefer to install a laconic and compact shower in the bathroom.
- The aqua color looks very harmonious in the interior of the bathroom.
- Delicate bathroom in the style of Parisian Provence.
- For the convenience of the elderly and children, a small comfortable bench can be made in the shower stall. It can also perform the role of disguise - behind it you can hide communications.
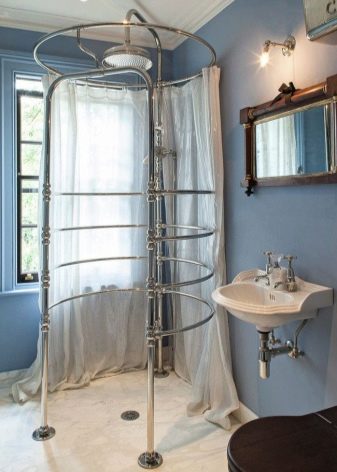
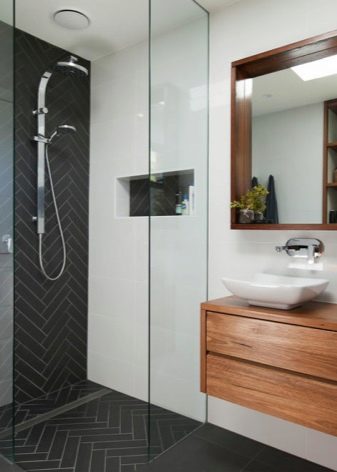
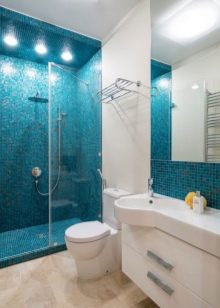
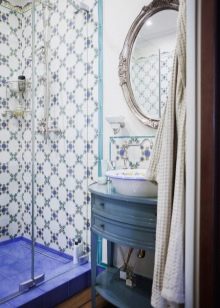
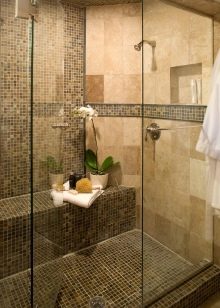
In the video below you will see an overview and installation of the drain under the tiles Alcaplast APZ12.













The comment was sent successfully.