Original bathroom interior design ideas in different styles
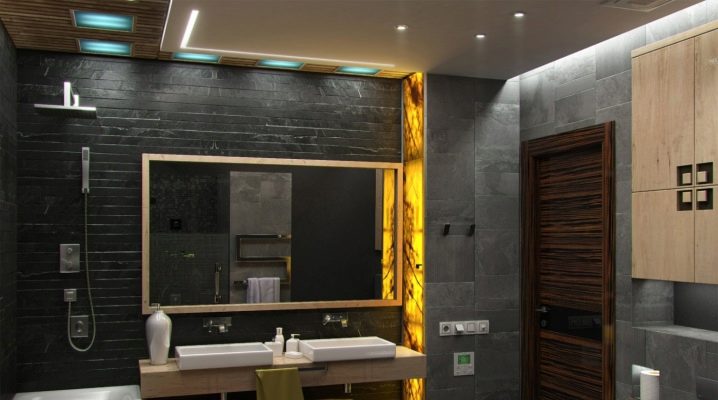
Each room in the house has its own special purpose. In the bedroom, you can relax, escape from extraneous thoughts and plunge into the enchanting world of dreams. It is pleasant to meet guests in the living room or spend cozy evenings reading interesting books. The kitchen helps to bring gastronomic delights to life. The lavatory, or, in other words, the bathroom, also plays an important role in every home. This is where the morning begins and where the evening ends.
Everything matters in it, from interior decoration to headsets and plumbing fixtures. Every detail requires special attention.
Usually the bathroom is the smallest place in the house. It is customary to distinguish two types of it - combined and separate.
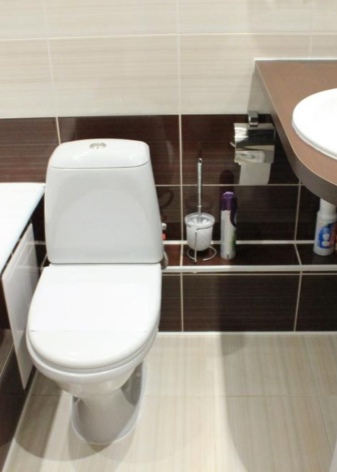
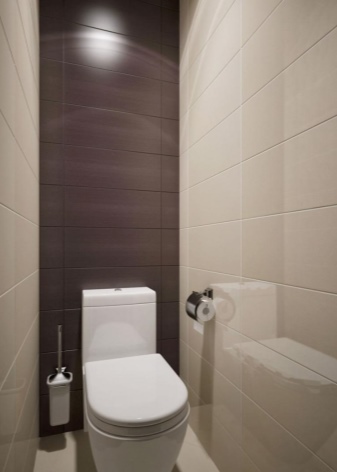
This article will focus on how to correctly organize the space in this room, choose the right interior, choose the color and style.
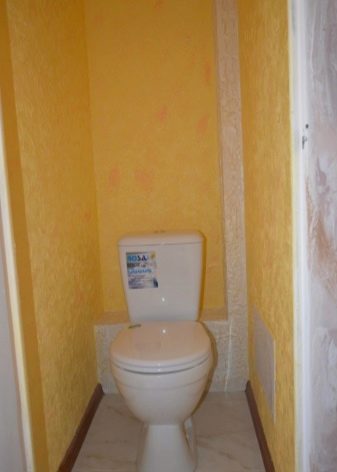
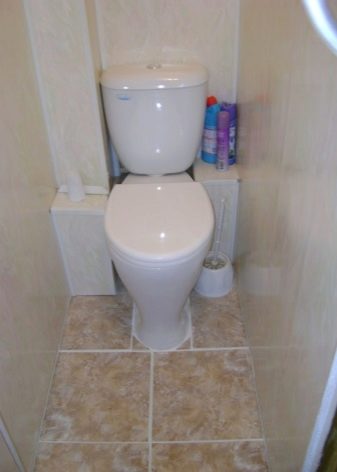
Peculiarities
When creating a design for a combined bathroom, it would be wise to start by dividing the space into zones. Since in most cases the area of the restroom is quite small, it is important to harmoniously arrange the functional areas.
There are several ways to divide the sections of the bathroom.
- Screen. An additional partition will allow you to delimit the zones. In a combined bathroom, this is often simply necessary. The partition does not have to be up to the ceiling. A compact and graceful screen will dilute the atmosphere and allow you to proportionally install the sink and shower cabin, while not overloading the room.
- Light zones. Don't forget about the light. It is with the help of lighting that you can create a unique interior, laconically arrange light elements and delimit details. A combination of spotlights, halogen lamps, wall lamps, a chandelier and all sorts of additional light sources aimed at the sink and toilet will help to isolate the space.
- Color accents. Favorite by many designers and the most common zoning method is color. Thanks to the colorful color fragments, you can create an individual and unique interior of the restroom. A play of contrasts, tiles with elegant ornaments or interesting patterns will create a special geometry and stylish decor.
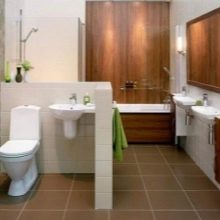
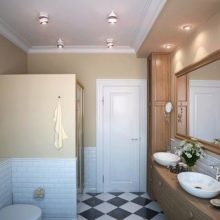
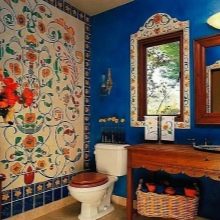
An important place in the organization of the bathroom furnishings is occupied by the design of the walls and floor. For this, panels and tiles are most often used. Today, a wide range of materials of various shapes (square, rectangular, large, narrow plates with an image or embossing) and textures (gloss, matte surface, wavy, corrugated) are on sale. The combination of various surfaces and artistic inserts combine to create an amazing atmosphere.
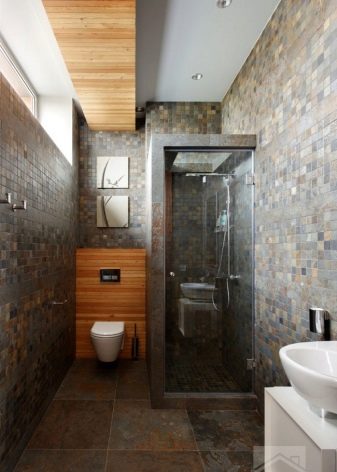
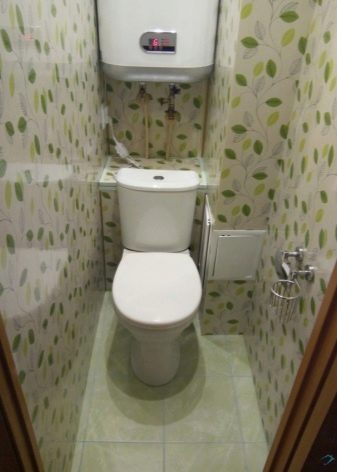
You can also achieve a unique design with the help of furnishings. Competently selected equipment and fittings will divide the room into zones and decorate the space. When equipping a small bathroom, you should pay special attention to the choice of plumbing. The finished interior should not seem bulky, but, on the contrary, comfortable and visually spacious.
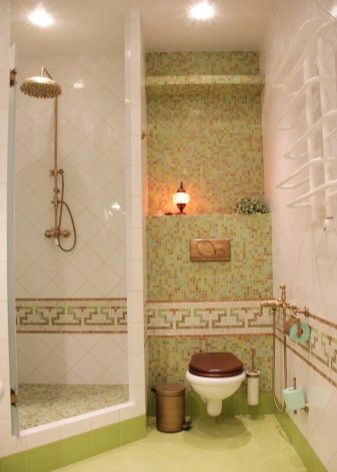
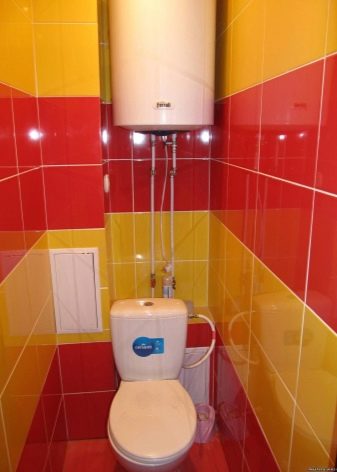
Secrets of good design
An important rule of thumb for designing a small toilet is that the more space remains on the floor, the brighter and freer the room will look.
Thinking over the interior, you need to pay attention to:
- compact shower cubicle or bathtub on graceful legs;
- hanging toilet;
- sink on a thin stand or hanging;
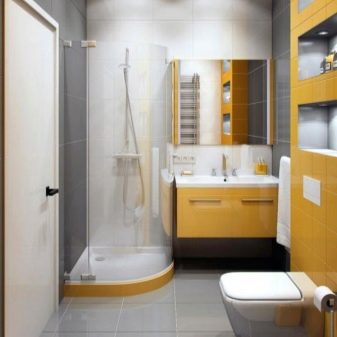
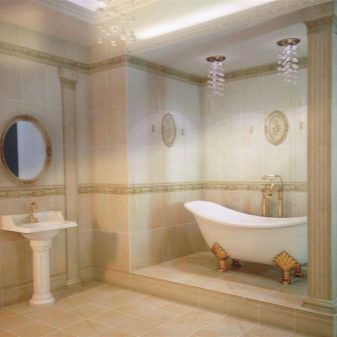
- furniture on hidden holders or on high legs;
- a compact wardrobe with mirrored doors or small glass shelves.
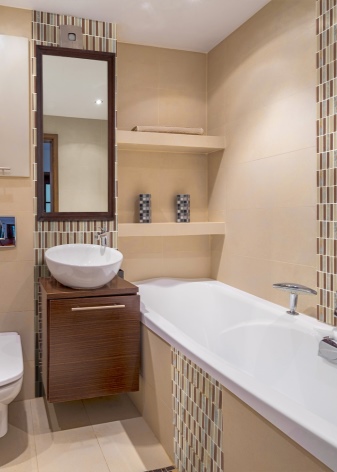
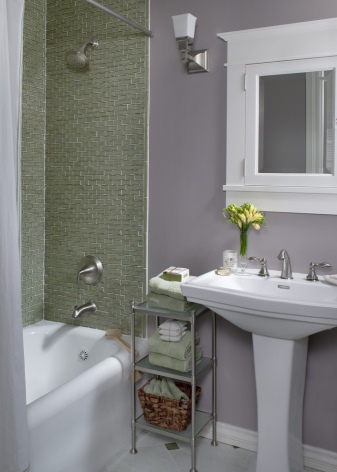
The current design gimmick is mirrors. It is with their help that you can enlarge any room. For example, vertical mirrors in a restroom can expand a narrow room, while horizontal mirrors attached to a joint create perspective.
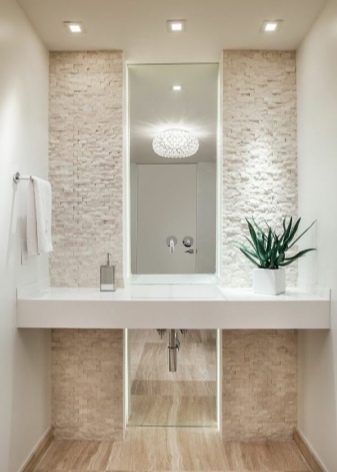
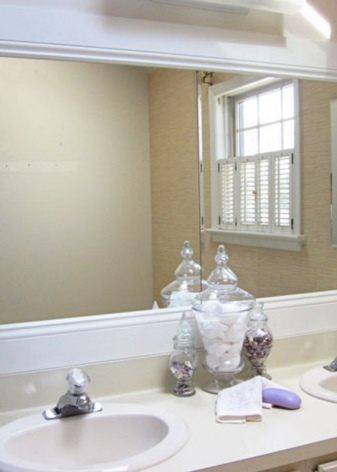
Designing a small bathroom involves the use of light colors. Nude and soft shades with a glossy surface, smoothly flowing from ceiling to floor, multiply the space. Contrasting color accents should be avoided so as not to accentuate the tiny dimensions of the restroom. A large bright pattern will also be inappropriate, but a decorative insert over the entire area of the walls is quite a place to be in the decoration of the bathroom.
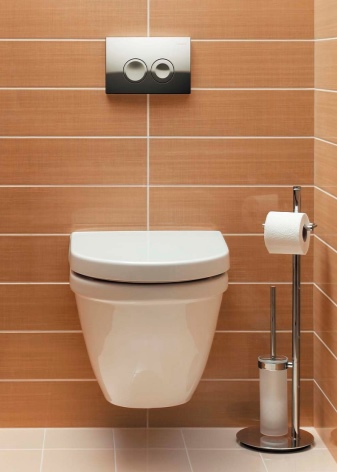
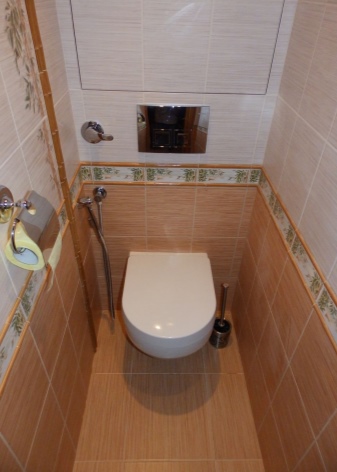
A glossy ceiling with built-in light soffits will help to change the idea of \ u200b \ u200bthe real area of \ u200b \ u200bthe room. This is know-how in contemporary design art. This idea is only suitable for rooms with low ceilings.
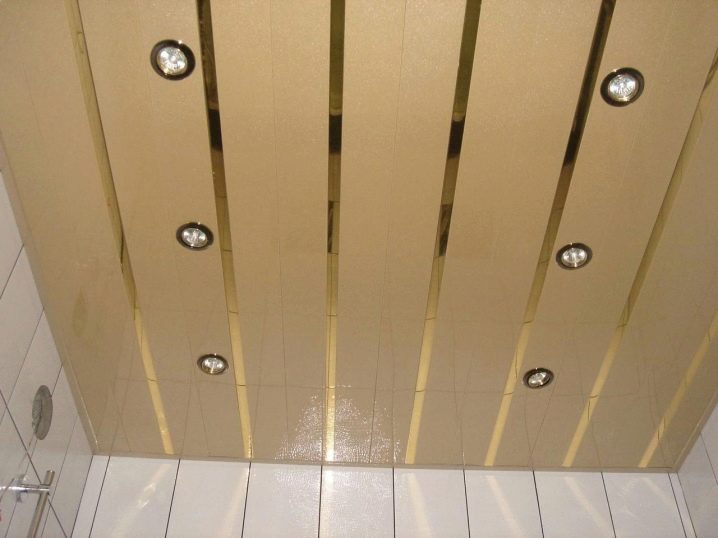
A separate bathroom is not always convenient in terms of renovation. Often there is not enough space to form a unique design, and then the owners think about redevelopment.
The idea of combining a bathroom with a bath gives certain advantages:
- more space;
- the ability to hide pipes and communications;
- selection of more comfortable furniture;
- the ability to arrange plumbing in accordance with the interior design.
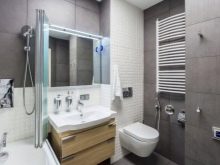
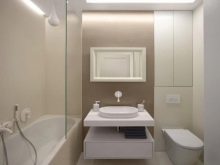
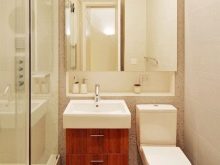
Individual style
The idea to create a unique and original style of such a tiny room is not always able to come true.
Designers propose to solve this problem in two ways:
- correctly place accents, emphasizing functionality and ergonomics;
- focus on beauty, deviating a little from practicality.
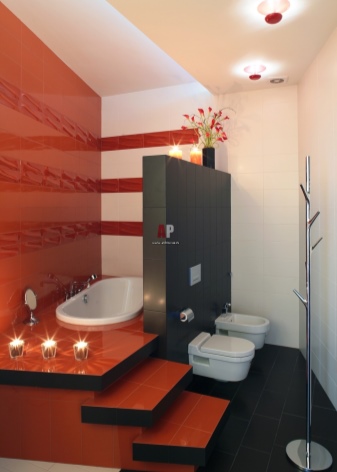
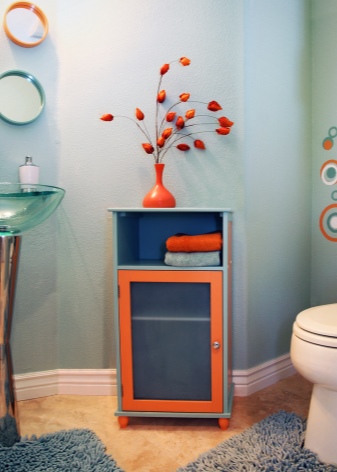
The general design idea has been determined, and in order not to make a mistake when choosing furniture, it is necessary to prepare a plan with dimensions in advance, mark all available elements on it, such as the door, the direction in which it opens, the window (if any) and the placement of pipes. Then it will be necessary to cut out the elements of the interior from paper to scale, taking into account the comfortable ways of approaching plumbing. Thus, it will be possible to choose the ideal option for decorating an adjacent bathroom.
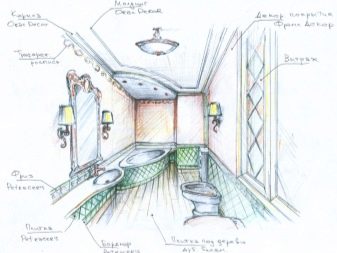
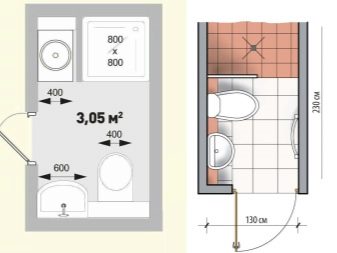
Today, such design directions are popular in which you can arrange a toilet with a shower:
- Scandinavian;
- English;
- Art Deco;
- eco-style;
- neoclassicism;
- high tech;
- chalet, etc.
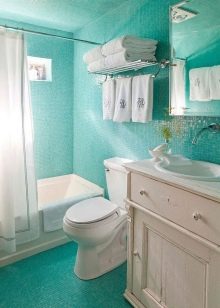
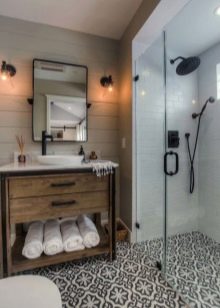
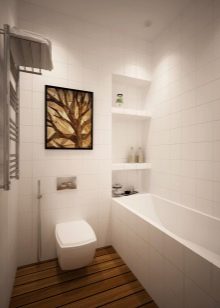
Classic version
Classic is an acceptable and interesting solution when choosing a toilet design.
Classic designs are characterized by light-colored walls combined with contrasting dark accents such as dark wood. For finishing, special tiles are used, the texture of which may contain bronze, glass, brass or wood of moisture-resistant species. The floor is covered with parquet or patterned tiles. The classic interior means exquisite wooden furniture, graceful vases with bouquets, sophisticated sconces and luxurious heavy curtains, if there is a window.
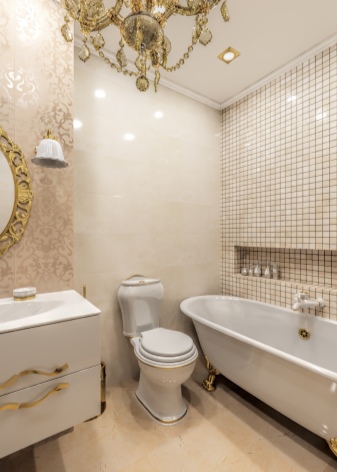
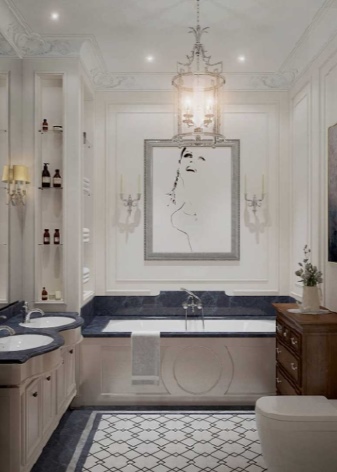
Modernism
Art Nouveau style - smooth, flowing, modern, implies curved graceful lines. When creating an interior, it is customary to use plastic panels, tiles of different colors and textures, wardrobes of intricate shapes, avant-garde furniture, a cabinet with an acrylic stone countertop, as well as a colorful panel with a landscape.
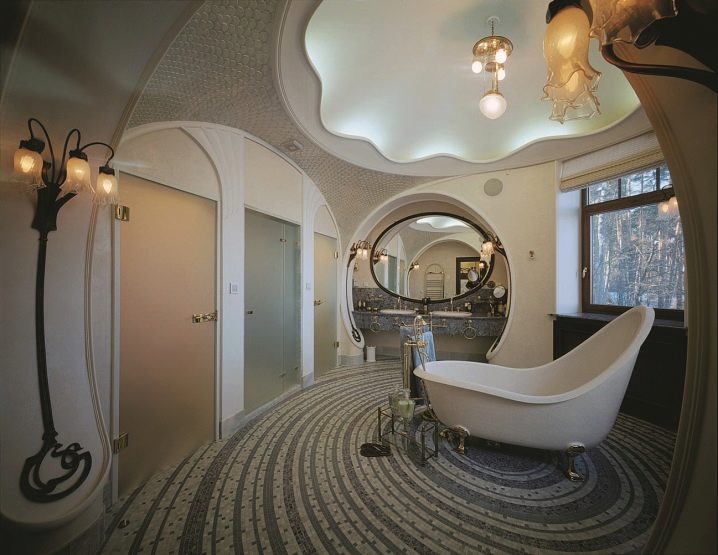
Country
The interior, which has a touch of provincialism and rustic flavor. Country music surprisingly keeps a cozy and unpretentious atmosphere. Simplicity, emphasis on decor and accessories is a great washroom design idea. Country style includes several subspecies.
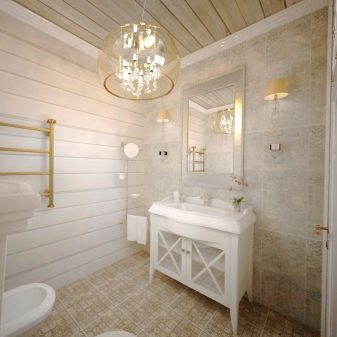
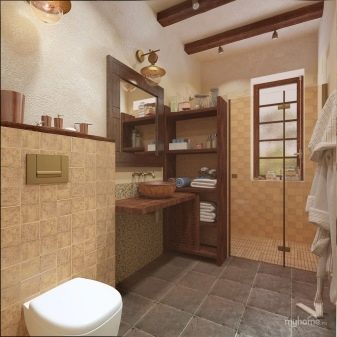
Provence - French gloss. No fancy ingredients, only natural elements.It is characterized by heavenly and cream tones, elementary finishes, light wallpaper with a small floral print, decorative tiles, weightless curtains, furniture and plumbing on curved legs, graceful bronze sconces.
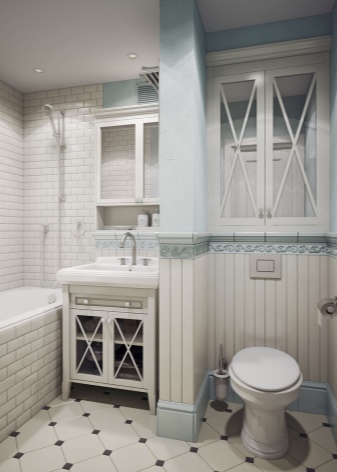
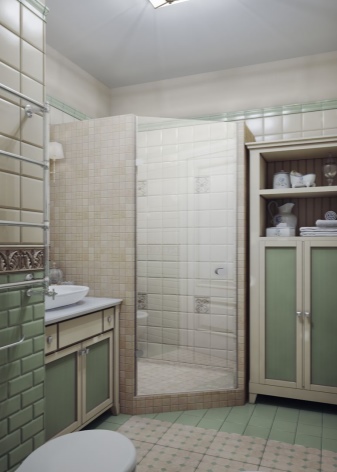
The American province is an unpretentious and enchanting ordinariness. Distinctive features of this design are rough finishes, straight lines, aged wooden furniture and large tiles in white and beige tones.
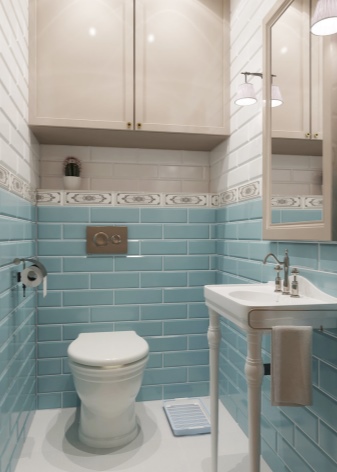
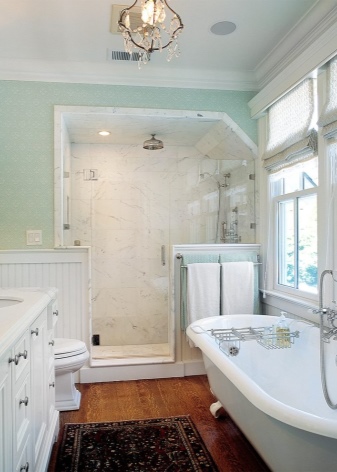
Japanese style - conciseness and simplicity. It is characterized by a bamboo canvas, stylized tiles, straight lines, transverse massive beams in a contrasting color. Curved arches, bright and rich colors, mosaics and gold accents are a characteristic feature of the oriental country style.
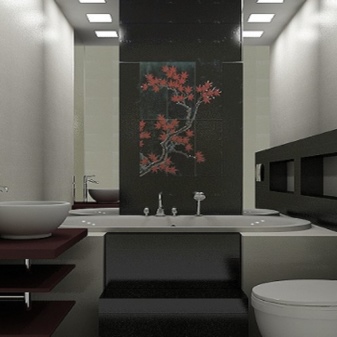
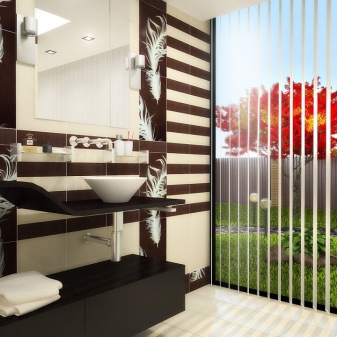
Minimalism
The interior is no-frills. Ideal for small spaces. More light and a minimum of detail are encouraged. Glossy tiles, glass surfaces, modern furniture and simple sanitary ware are used to visually expand the space.
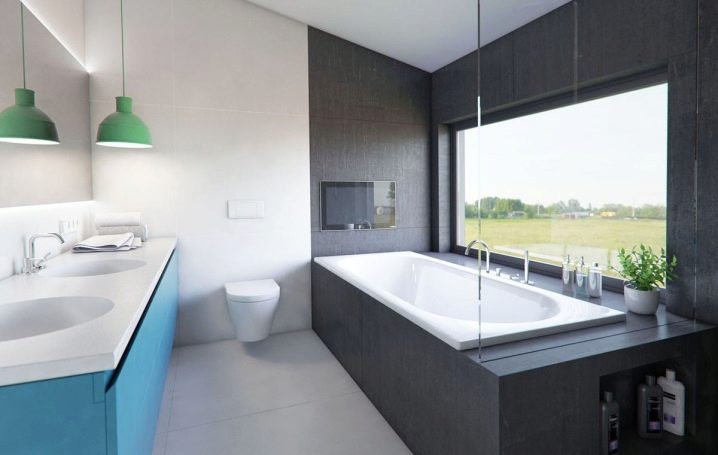
Loft
Style features - rough finish, minimum of accessories. The emphasis is on antiquity, such as rusty pipes. But at the same time, expensive plumbing and stylish lighting are required. This interior is ideal for rooms with high ceilings.
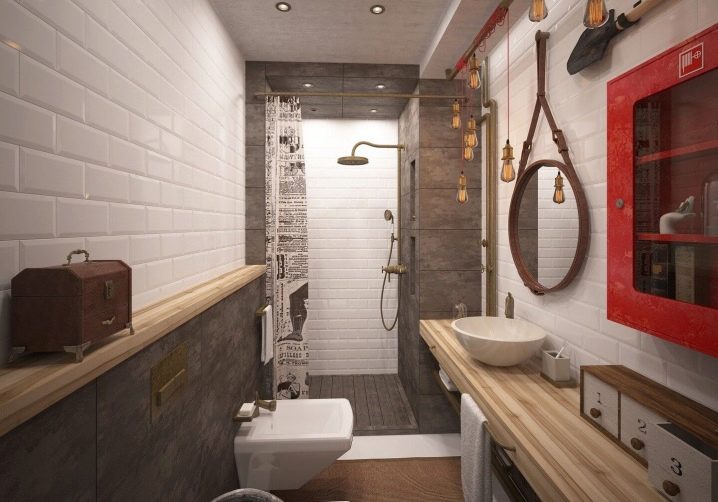
Color solutions
When choosing a bathroom design, you can use any color palette. An important factor that should be taken into account is that dark colors can visually reduce the space, and light ones, on the contrary, can increase. Feng Shui adherents argue that each color has its own specific characteristics that should be taken into account in the design of the bathroom.
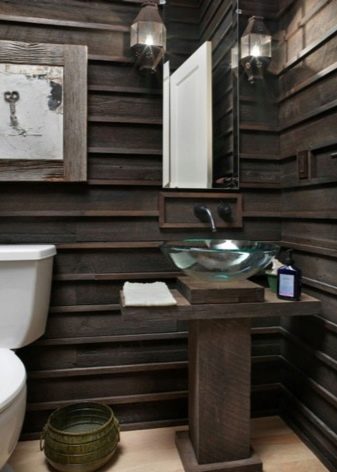
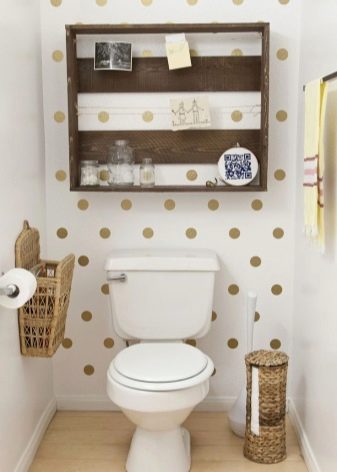
Red is the choice of temperamental people. Color that inspires action, energizes and serves as a source of strength. There are many shades of red. In the interior, it is most often combined with white and black.
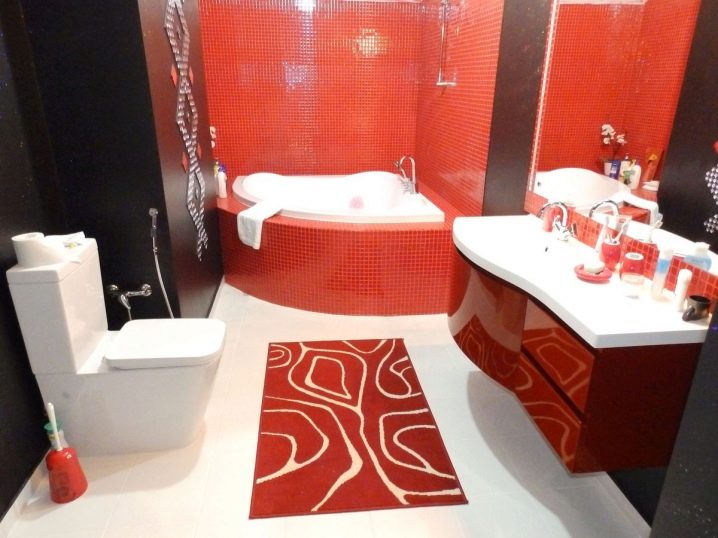
Orange - a source of happiness, positive, acts as an antidepressant. A successful combination with original patterns.
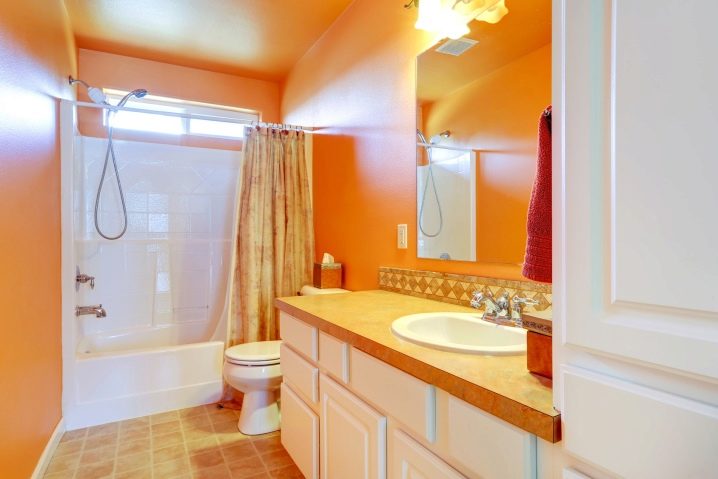
Yellow is perfect for large areas. Poor solution for a small bathroom, as it distorts the space, leads to confusion and tension. For the design of the restroom, it is better to choose a muted tone and dilute it with light inserts.
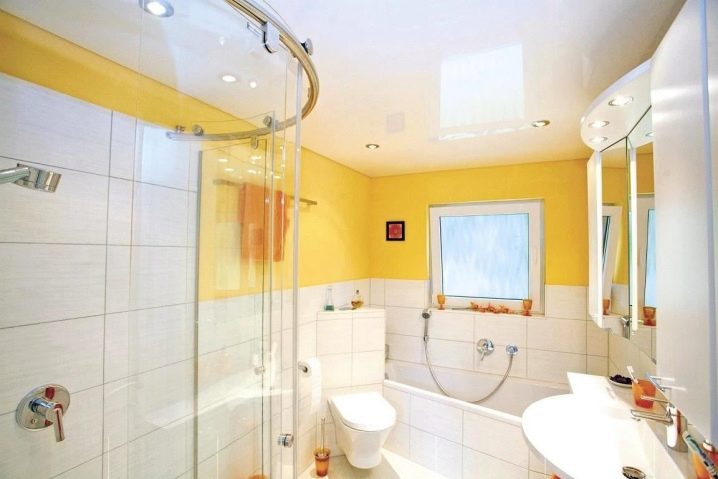
Green is the color of confidence, stability. Helps to concentrate. Its combination with white is harmonious, especially in eco style.
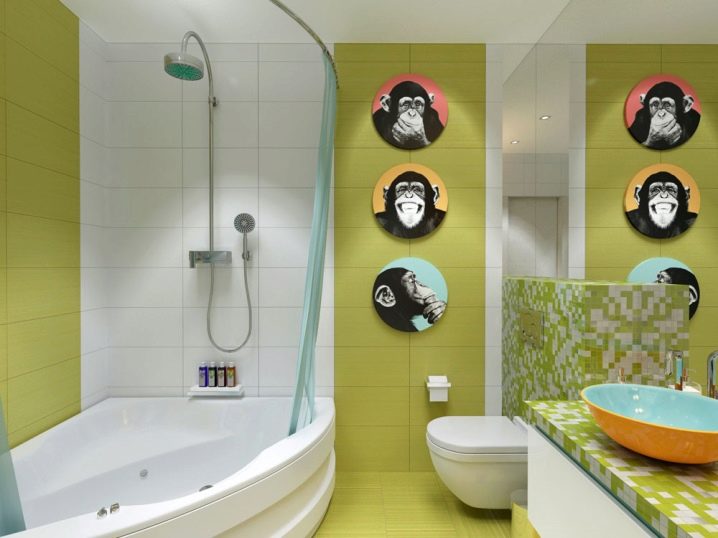
Turquoise stimulates vitality, defuses the atmosphere, relieves tension, creates an atmosphere of peace. Most often used when creating an interior in a marine theme.
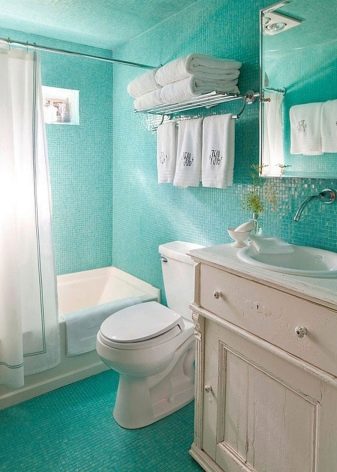
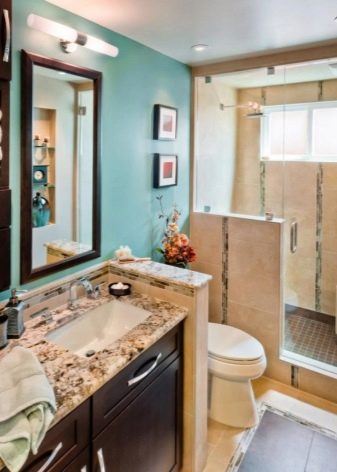
Gray removes irritability, tidies up the emotional background. The main gray in the interior gives room for creativity, as it is combined with a huge number of colors.
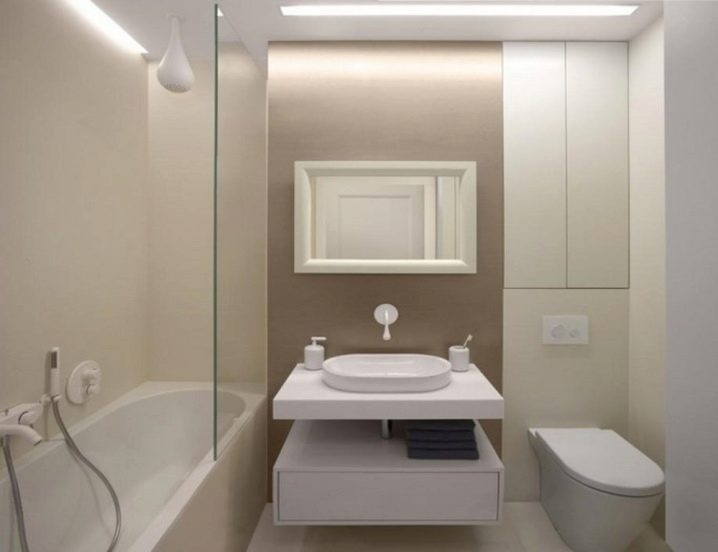
Purple gives confidence, helps to calm down. In perfect harmony with gray.
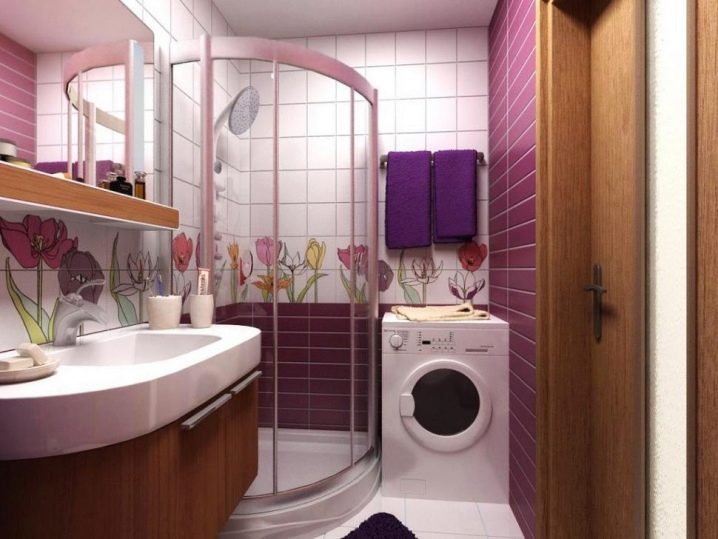
It is not recommended to use black as the main background, as this color is depressing and has a bad effect on the overall tone. Best used to create contrasts.
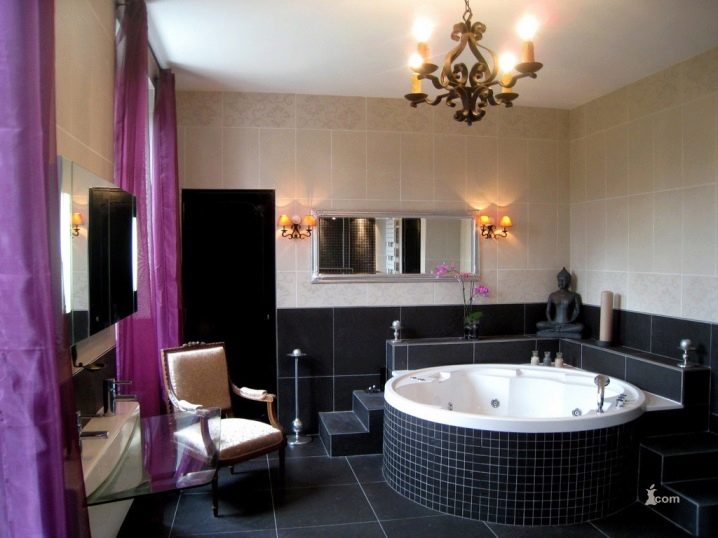
You should think about the design of the restroom. Absolutely everything matters - style, colors, zones, interior. It is here that we get toned in the mornings, put our thoughts in order and get ready to meet the new day, and in the evenings, reflecting on past events, we wash off the hardships of the passing day. Take care of sufficient comfort in this room.
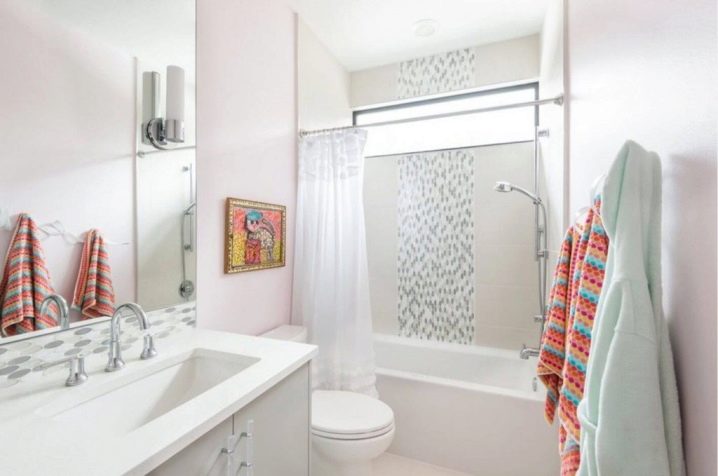
For the ideal layout of a combined bathroom, see this video.













The comment was sent successfully.