Beautiful design options for a small combined bathroom with a washing machine
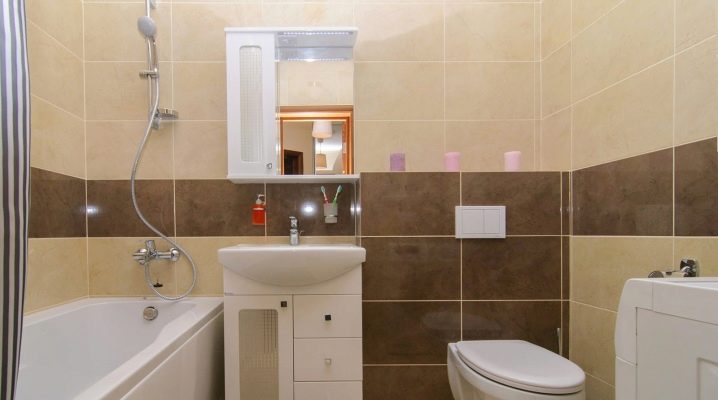
In order to beautifully decorate a bathroom of a small area, you need to rationally plan the space, carefully think over the location of all elements, since in a small room every detail can spoil the harmony.
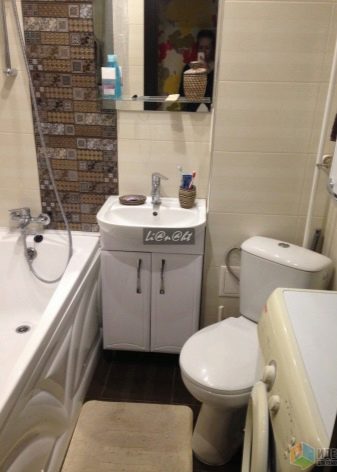
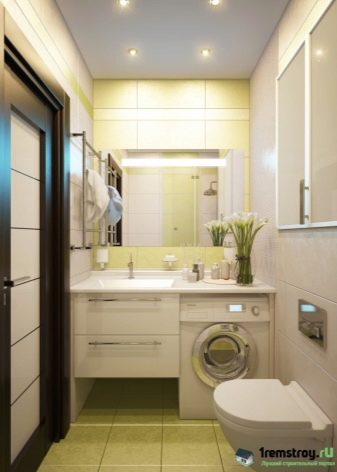
Recommendations
There are some great things you can do to increase your bathroom space:
- An excellent solution would be to decorate the walls, floor and ceiling with light colors.
- You can expand the space in width and height using vertical and horizontal stripes in decoration.
- Built-in furniture will free up the space you need in a small bathroom.
- You need to furnish the room in the most functional way. You need to arrange only the most necessary items, otherwise even beautiful accessories can hide the space.
- The washing machine and water heater should be installed in pre-planned niches or cupboards.
- The trick to increasing the bathroom space is to use mirrors. There are many ways to apply them in a setting. For example, equipping cabinets with mirrors, a ceiling surface or any wall of a room.
- It is advisable to make the lighting of the room measured. This can be achieved by using several small lighting fixtures, evenly spaced along the plane of the ceiling.
- It is recommended to select a shower curtain from a translucent material, not dark tones.
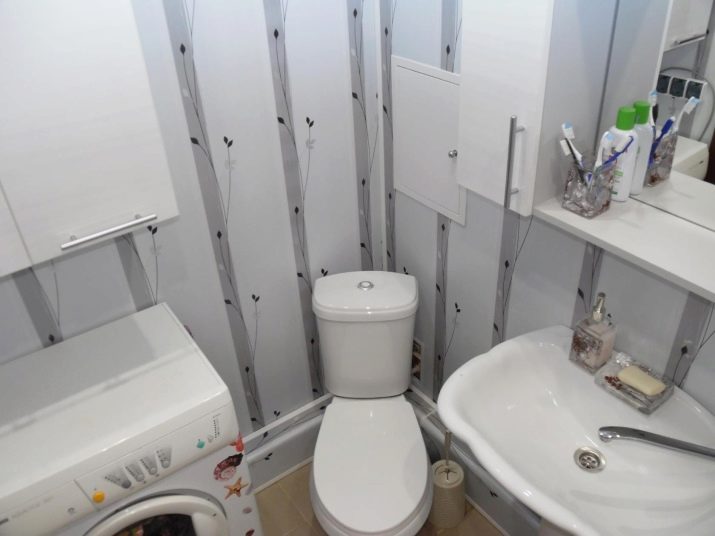
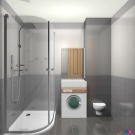
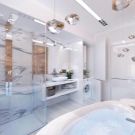
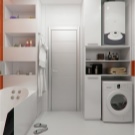
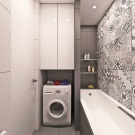
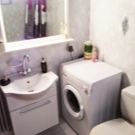
Bathroom with shower
You can significantly save room space if you choose to install a shower cabin instead of a bath. The small cabin will ideally fit into a small room with a toilet in the "Khrushchev" area of 3, 4 or 5 square meters. m. At the moment, there is a wide range of showers on sale - from the simplest to those equipped with various functional devices.
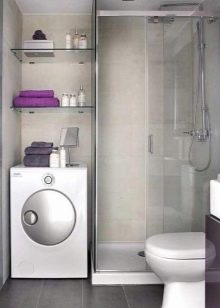
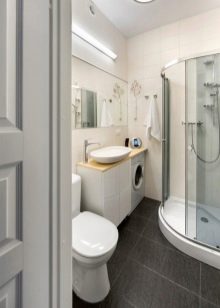
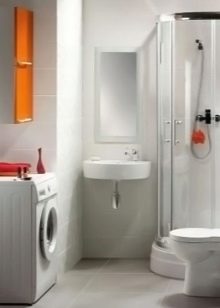
When choosing the option with a cabin, it is more profitable to purchase the necessary elements separately and then assemble the product with your own hands. It will come out cheaper than buying a ready-made shower stall.
A great way to expand the space in a room is to use the same tile for pallet and flooring.
Deep pallets have some advantages too. They can be used as a bath for a child. In them, it is handy to soak, wash and rinse laundry that is not intended for a washing machine.
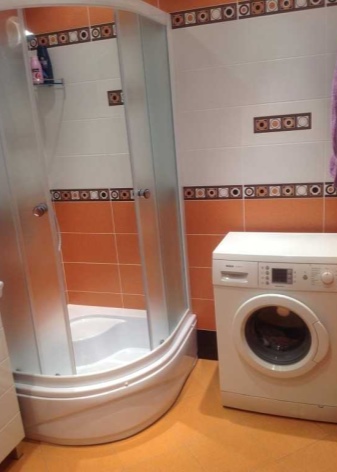
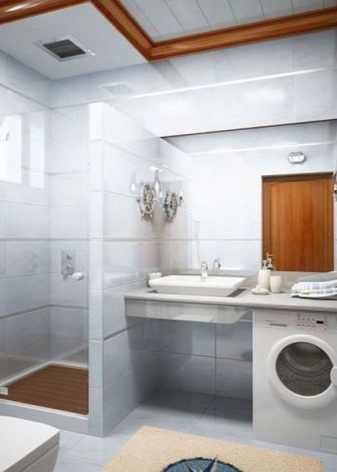
It is important to find the right shower door. An excellent option would be elements on a roller, sliding mechanism. This saves space considerably.
Doors that open inward free up space, but they are uncomfortable to use, so it is better to use a sliding mechanism, which is more convenient to use.
It is advisable to give preference to the walls of the cabin, made of corrugated or frosted glass. Choosing this type of shower, there will be no problems with water drips, soap stains after using the shower.
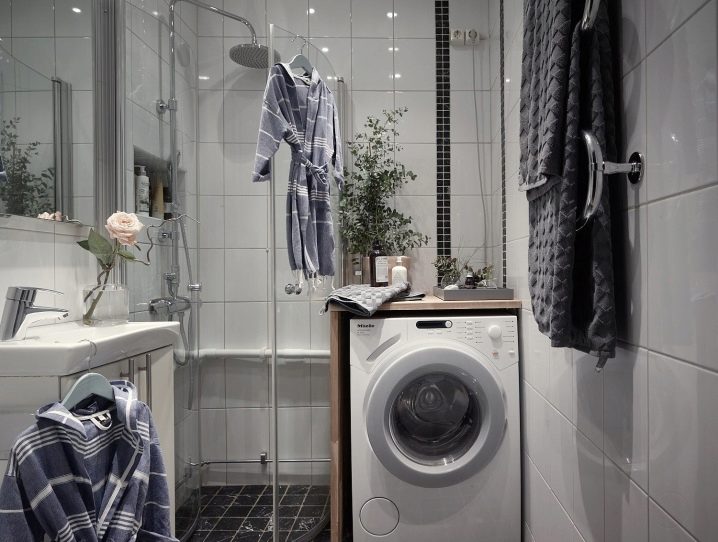
Naturally, the transparent cabin looks great, but the intimate atmosphere is lost when taking water procedures, especially when you are not alone in the room.
Layout
An acrylic corner bathtub will add some space to the room. This way of saving space is very practical. The advantages of this type of sanitary ware include heat saving, light weight, stability, a variety of dimensions and configurations, and ease of installation. When placing pieces of furniture, you also need to rationally occupy the space of the room.Above the sink, you can install a shelf for hygiene products and items.
The most common way to install a washing machine is to place it under the sink.
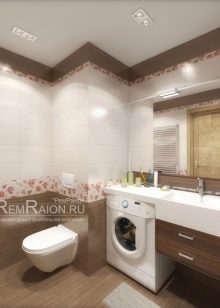
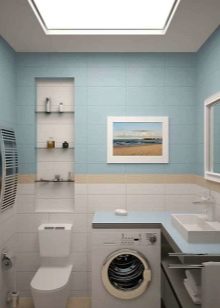
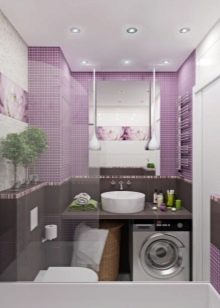
At the same time, under the bathroom, you can make a kind of drawers or a screen with sliding doors. The screen looks very good with the applied pattern, which echoes the cladding of the room.
When there is a combined bathroom in the house, then you need to prepare a place for placing the toilet. It must be borne in mind that usually the gap between it and the wall is more than fifteen centimeters.
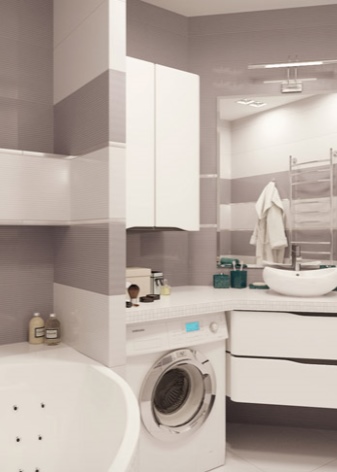
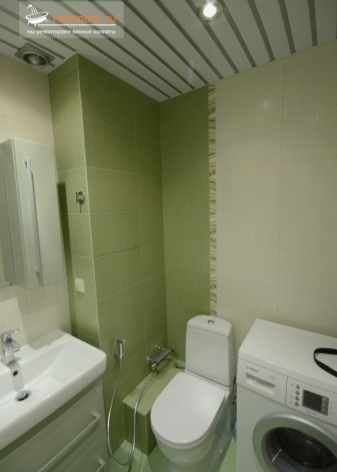
For more space, you can choose a compact toilet. When installing this type of product, it is advisable to hide the drain tank in the installation.
This will reduce the noise generated when fluid is being drawn. In addition to the toilet, if space permits, you can install a bidet.
Today, there are a large number of options for furnishing bathrooms. - wardrobes of various sizes and configurations, hanging and corner plumbing fixtures, compact size washing machines. All this helps to create a beautiful and unique design of the room, visually expand the space where it will be easy and not burdensome to tidy up.
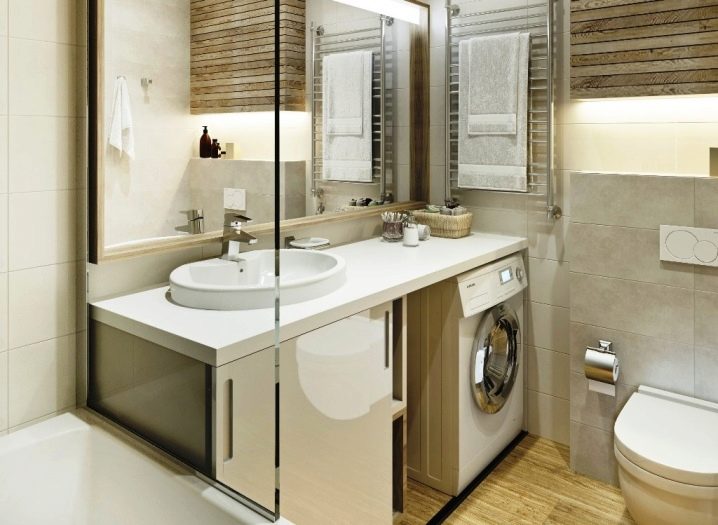
Technique
When creating a design for a bathroom with a washing machine, you must follow some rules. The best option for placing it is next to the washbasin, so it will be easier to hide the hoses and communications.
There is almost no free space in the bathroom with a bathtub, because of this, a different method is used. In such a situation, a narrow unit is installed under the sink, and it is raised to accommodate the drain.
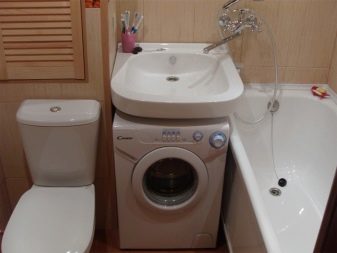
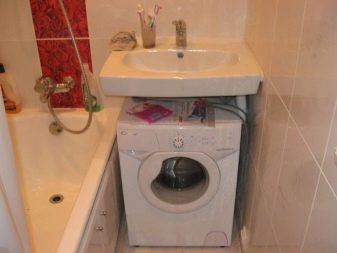
Even taking into account the fact that the washbasin itself takes up space, you can carve out expensive centimeters of area with its help. To implement this, you need to purchase the corner version, and place the car under it.
In the case when there is another place for the washing machine, it is more rational to choose a sink, mounted in a bedside table, where you can store various household items.
The pronounced boundaries of lines and configurations visually align the geometry of the room. A mixture of dark and light colors will visually enlarge the space. The oblong brown tiles on the wall surfaces will be smoothed out by a light beige mosaic, an inconspicuous pattern of flowers above the bathroom will give a strict interior a special zest.

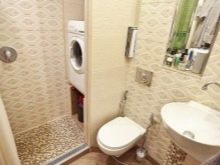
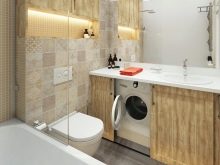
White glossy furniture placed along the walls is less noticeable against the background of the same cladding. Because of the reflective planes, the room is filled with piercing light, making the illusion of weightlessness.
A small bathroom, decorated in a modern style with natural materials and natural colors characteristic of it, will perfectly complement the interior design, creating an atmosphere of nature in it. The predominant background color will be beige, perfectly complemented by the structure of natural wood and light mosaic. Surfaces with glossy cladding reflect light rays, visually enlarge the space. The storage space can be designed as hanging shelves covered with white airy tulle.
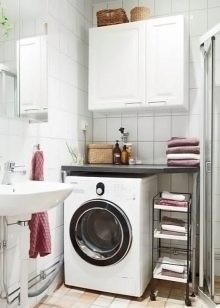
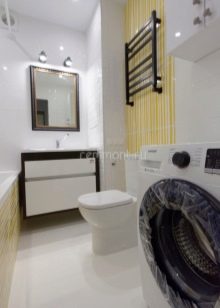
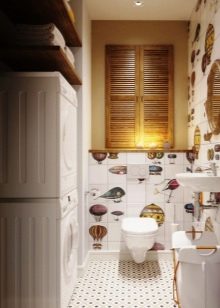
Stone cladding in warm colors will add a relaxing atmosphere to the room. Rationally located furniture near the walls will not load the environment, but will become an additional place for storing accessories and will make it possible to install a built-in sink and a washing machine.
The main feature of the whole setting is open shelves decorated with a geometric pattern, where candlesticks with candles will look beautiful, thus creating an amazing atmosphere of romance. Also, there you can always arrange the necessary hygiene products or something else.
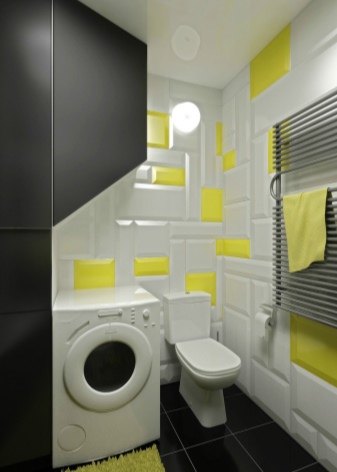
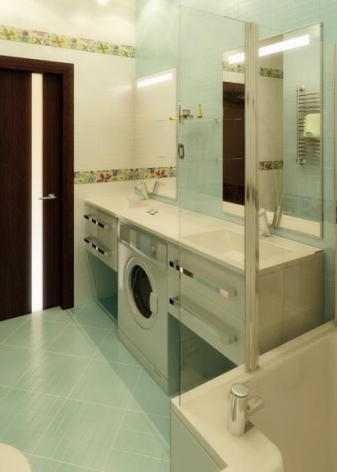
Nuances
The main rule for the successful design of a shared bathroom is light walls (light green, beige, blue, etc.). Don't make them white. This color will make the atmosphere cold and uncomfortable.
With the help of light shades, you can visually enlarge the room. An excellent option would be to decorate opposite surfaces with materials of different tones. If the floor is decorated with dark colors and the walls are decorated with light colors, the effect of narrowing the space will be obtained.
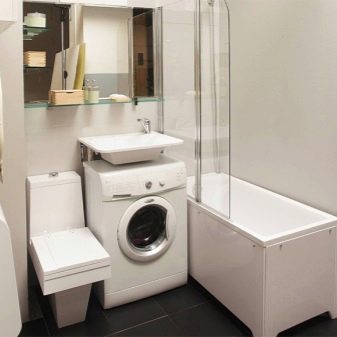
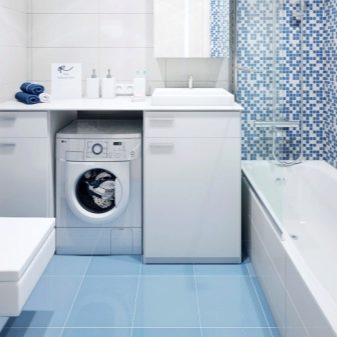
Wall decoration can be done with facing tiles, plastic panels, washable wallpaper. It depends on the taste of the owner of the premises, the availability of materials and financial capabilities. Only one should definitely avoid catchy and bulky drawings.
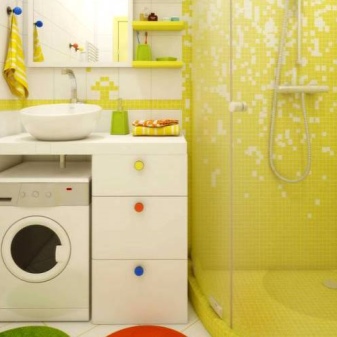
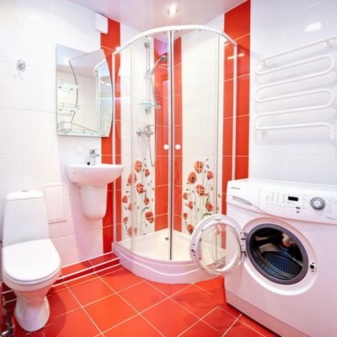
It is better to make the ceiling decoration glossy or mirrored, the stretch product will visually increase the space. The floor should be compatible with the wall cladding, not stand out or be conspicuous.
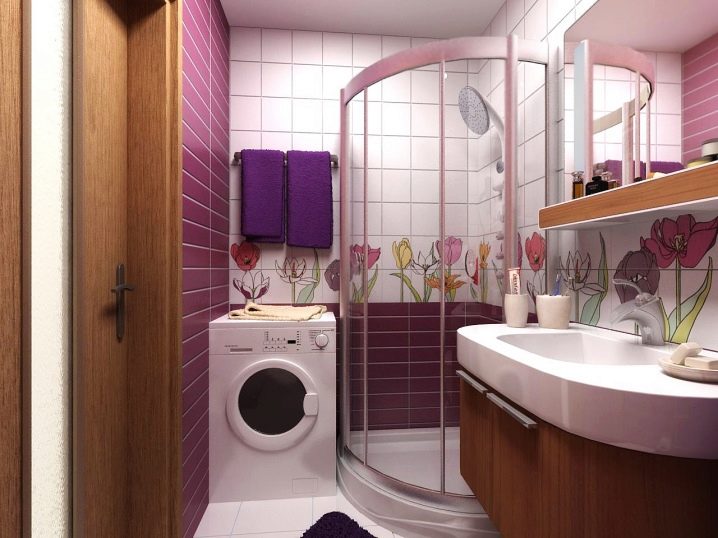
Also, great attention should be paid to the lighting of the room. In a small area, without window openings, it will not be possible to do with only one light source in the center. The corners of the bathroom will be shaded, which will visually reduce the already small area. The way out will be the location of several small lighting devices along the entire plane of the ceiling.
Plumbing should be installed small and tidy, but fully functional and comfortable. A corner bathtub or shower stall is perfect for this. A corner sink is a good choice. It will free up space and give the room an original look.
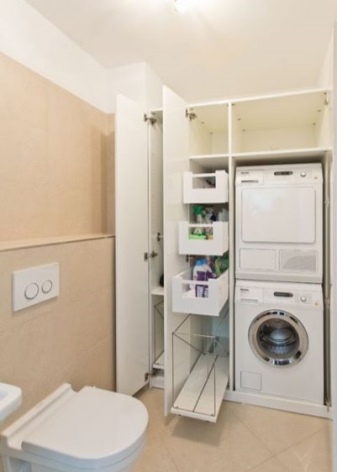
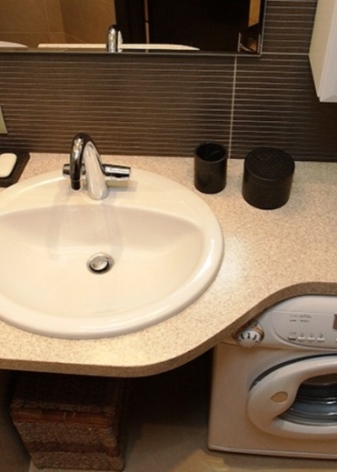
Surfaces equipped with mirrors can visually expand the room. Furniture items need to be chosen the most functional with a small size. Hinged built-in wardrobes and shelves in the sink area and under the bathroom are an excellent solution.
In the video below you can see some life tips for installing a washing machine.













The comment was sent successfully.