Bathroom 4 sq. meter: ideas of harmonious design

Having modern building materials and the latest plumbing, you can make an impeccable renovation, showing imagination, skill and good taste. The larger the area of the room, the easier it is to carry out your design ideas.
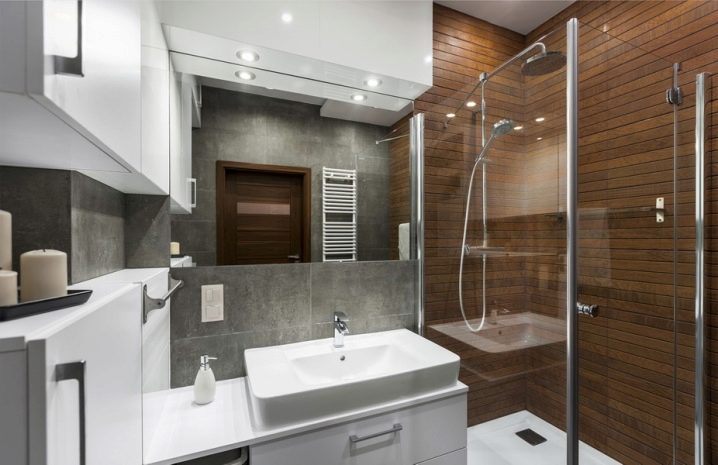
Area of 4 sq. meter can not be called roomy, but for urban buildings of the last century, this is quite an acceptable size, then it was enough to install a bath and a washbasin to meet the needs of the owners. Today the consumer is more demanding and tries to fit a shower cabin, a washing machine, a bidet, an installation with a toilet bowl and a sink in 4 squares. The builders of the last century, when calculating the footage of the hygienic room, did not even assume the plumbing possibilities of today.



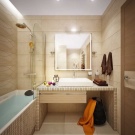
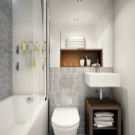

How to accommodate everything?
The modern person values comfort. In a small room, in addition to the usual sink and bathtub, you need to accommodate at least a washing machine. The top of design art lies in the ability to install as many items as possible in a limited area, without disturbing the harmony of things.
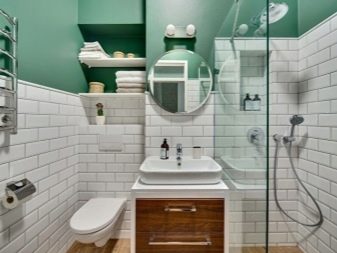


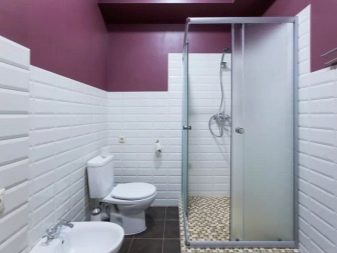
You can take drastic measures and combine a bathroom with a toilet. For those who find this option unacceptable, you should choose the right plumbing and arrange it, taking into account every centimeter of usable area. It is even more difficult to organize the space if in 4 sq. m has already combined a toilet and a bathroom.
4 m2 is a common option for bathrooms. Designers have worked out certain techniques in the design of such premises.
- At the initial stage, even before the renovation, it is necessary to measure and sketch the room. Mark the front door and utility connections. Decide what kind of plumbing is needed, mark it on the drawing. During renovation work, you may need to go deeper into the wall, make a small niche so that the bathtub can fit. Sometimes it is necessary to transfer the drainage points, create zonal partitions.
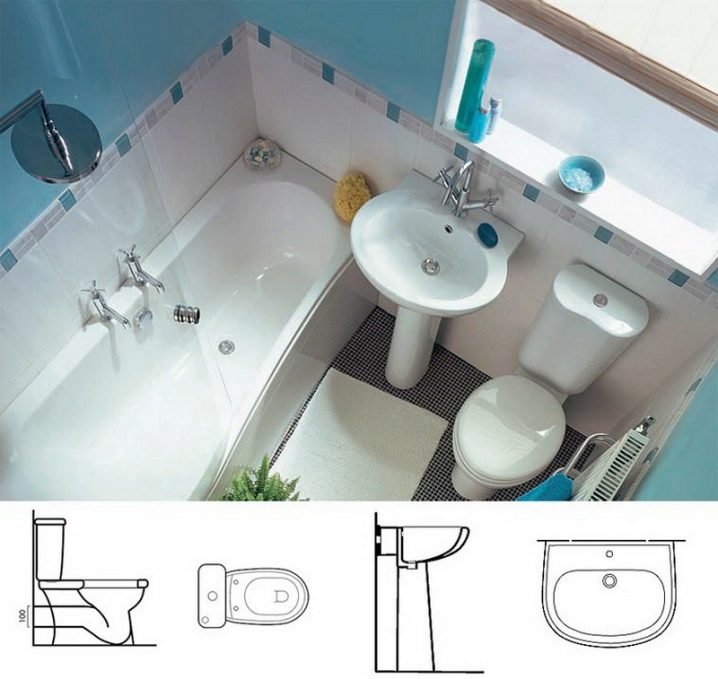
- If the room is square (2x2 m), the bath can be placed anywhere. In rectangular rooms, in order to place plumbing and furniture, it is better to define it under a smaller wall. For those who like to take a shower, it is worth considering the option with a shower cabin, it is practical and takes up less space.
- Sometimes a washbasin can be neglected; a bathtub will perform its function. If you need a sink, and it does not fit well, you can slide it slightly over the bathtub, or replace it with miniature counterparts.




- The toilet bowl suspended from the installation will help to save meters.
- Corner plumbing works well for some interiors. This technique also applies to furniture. You can hang a bookcase or shelves above the bathroom in the corner.


- The classic technique of placing a washing machine or cabinet is under the washbasin.
- In small bathrooms, it is necessary to make the most of the vertical space above the bathtub, cabinet, sink, washing machine. They are filled with hanging furniture, shelves, mirrors, towel hooks.




- If there is a niche, it can be used for open shelves or a closed cabinet. The structure, made in the color of the overall finish, will merge with the walls and will not reduce the space. The mezzanine above the door, on the contrary, will distort the geometry of the room.
- In some cases, the front door has to be moved for optimal interior planning.
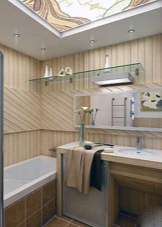



- There are rules for the visual preservation of space. One of them: getting rid of the little things. A lot of small items practically "eat up" free meters. Cosmetics, washing powders, washcloths, detergents should be hidden in shelves and cabinets, and not occupy free space on the washing machine, bathtub and sink rims.
- The thoughtful use of reflective surfaces can save the day. A full-wall mirror above the bathroom will visually double the room, especially if it is opposite the door.




Adjusting to the shape
Bathrooms with an area of 4 squares can vary significantly from each other. The difference noticeably affects their occupancy with plumbing fixtures and pieces of furniture. Square or rectangular rooms with a slight difference in the footage of the walls are considered successful layouts. It is more difficult to create interiors in rooms with irregular geometry. We have to look for bathtubs of a peculiar configuration, use corner plumbing and custom-made furniture. The narrow long rooms with the front door on the shortened side can be considered catastrophic. The bathtub stands in front of the door, and it is difficult to put anything under two long walls without compromising the passage.




The front door significantly affects the rational arrangement of the situation, in some cases it has to be moved.
In square rooms with a door shifted to the side, a bath or shower stall is installed against the opposite wall or in the corner diagonally. A sink and a toilet are placed on the right and left sides of the bath. With the central location of the door, the bathtub is installed on the right or left. The rest of the plumbing can occupy the opposite part of the room.
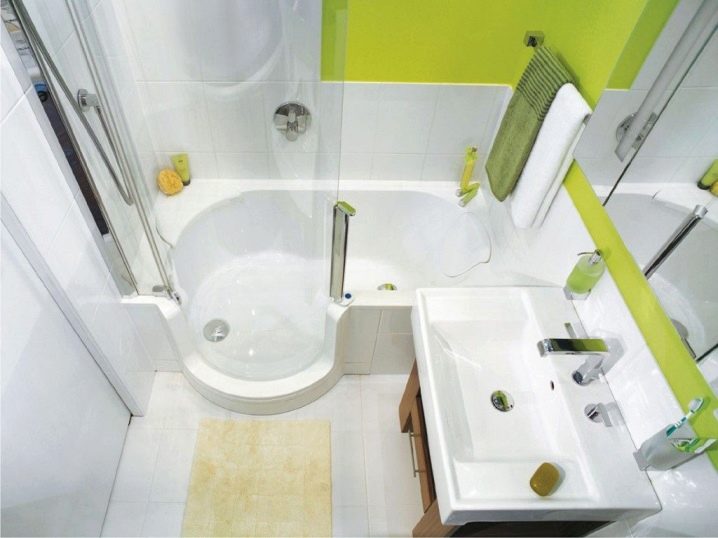
In a rectangular room with a side door, a bath or shower room is mounted opposite the entrance, and a washing machine, a sink, a toilet bowl are placed under long walls. The central entrance makes it possible to arrange plumbing rationally on both sides. For rectangular rooms, it is always better to put the bath on the smaller side, this will make it possible to fully build the rest of the plumbing.

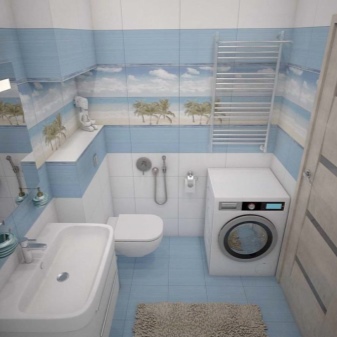
Choice of layout
The bathroom, which has an area of 4 square meters, is often combined with a toilet. In addition to the bathroom, washbasin and washing machine, a toilet must be placed. Ideally, it is best to separate these areas with a light partition. You can use an installation or a wall of a shower stall as zoning.

Sometimes, for convenience, the toilet is installed in a corner. In particularly cramped cases, this helps not to touch the walls. Having a square area of the room, you can place a bathtub to the right of the door (it will occupy the entire wall), to the left at the entrance to install a washing machine. A toilet is mounted in the back left part of the room. A washbasin with a small cabinet and a mirror will occupy the wall opposite the door.

An example of an unsuccessful bathroom layout is a narrow rectangle with an entrance from the shortened side. A small bathtub can be placed opposite the door. To form a passage, the rest of the plumbing will have to be placed in one line. This setting will not add coziness to the room, but will make it look like a warehouse of things. A niche in the far left corner resolved the situation, a washbasin was installed in it, and a washing machine was placed opposite under the right wall. This layout option is not combined with a bathroom.
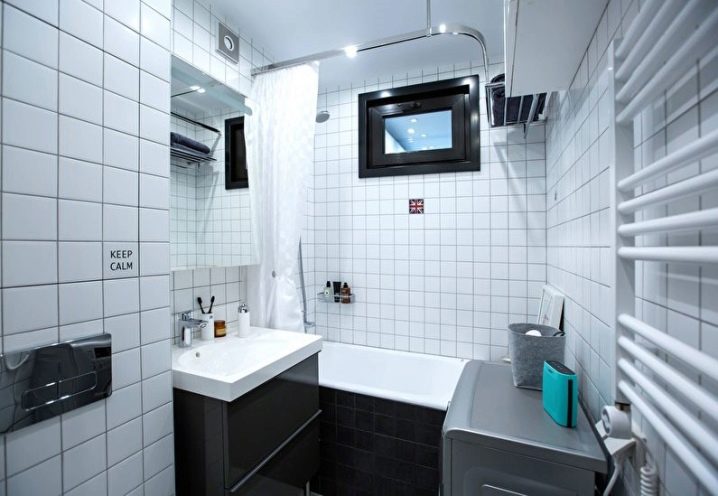
A bathtub occupies the left wall of the door. On the right is a washbasin with a capacious cabinet behind which there is a light plasterboard partition zoning the bathroom. There was no place for a washing machine in this layout.

The bathroom is in the shape of a classic rectangle. The entrance divides the wall almost in half. A corner bath with a glass partition is installed on the left. A washing machine took its place on the right, and a sink and a toilet were located against the wall opposite the door.All plumbing has a conditionally combined smooth line, which improves the appearance of the room.
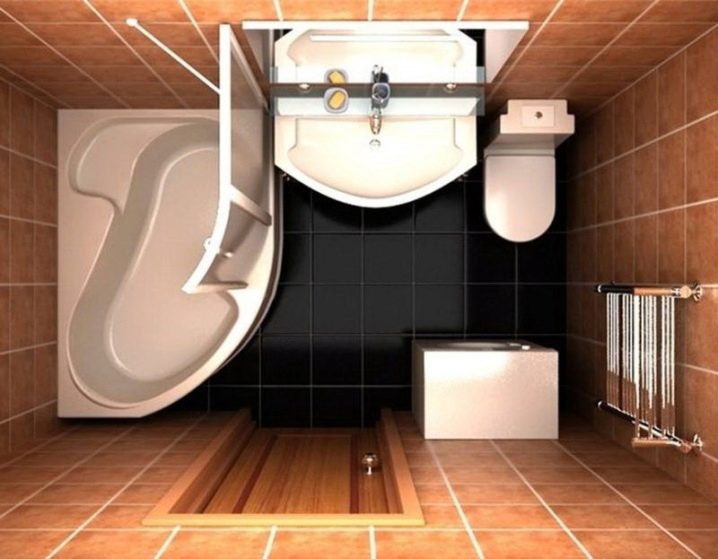
A room with complex geometry: two walls make an angle of 90 degrees, and the third at a large angle goes to the side. A varied selection of bathtubs in the plumbing markets allows you to choose any non-standard model. This will not only solve the problem of the peculiarities of the layout of the room, but also make it possible to purchase a bathtub with a large volume. The wall opposite the door is occupied by a sink with a spacious cabinet.
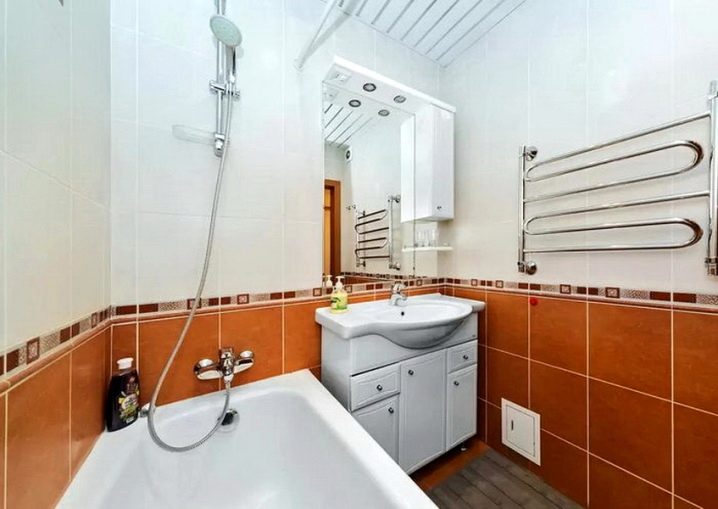
Narrow rectangular bathroom with shower. Opposite the door against a long wall is a countertop washbasin and a washing machine.
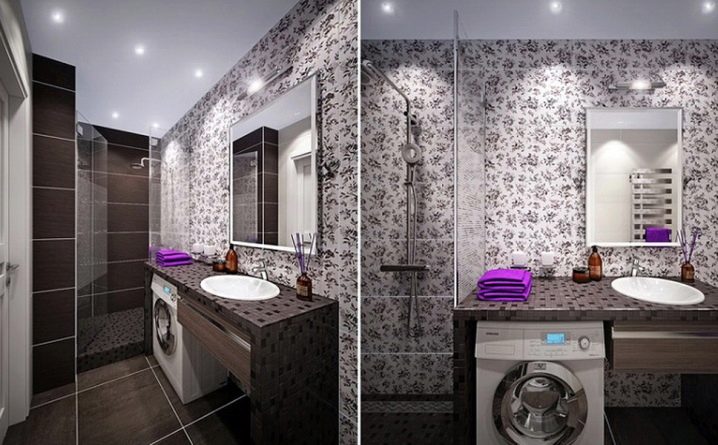
Ergonomics secrets
The main objectives of ergonomics are safety, functionality and comfort. It is better for ergonomic furniture and sanitary ware to have smooth, rounded shapes. Floor tiles should not slide. It is necessary that the glass of the shower stall is durable, does not give fragments when damaged.
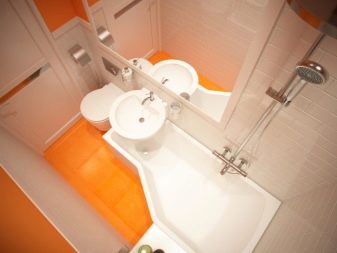

The bathroom is so small that it is difficult to comply with all standard dimensions. For example, it is not always possible to maintain a distance of 75 cm between all pieces of furniture and plumbing (two times less parameters are allowed between the bidet and the toilet).

From the bathtub to the sink, a length of 30 cm is required. But sometimes, because of the tightness, the washbasin literally "runs over" the bathtub. In this case, you should make sure that there are no objects around which you can hit, leaning towards the water, or touch them with your elbow when brushing your teeth. Sideboards, chests of drawers, countertops should not exceed one meter in height. If the toilet is not hanging on the installation, the distance between it and the wall is 30-50 cm, and in front of the toilet - at least 50 cm.

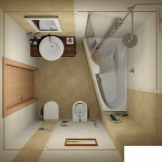


The laws of ergonomics should correspond to the psychophysical characteristics of the owner, and literally everything should be taken into account when creating an interior: color, finishing material, lighting.
Materials (edit)
There are not so many options for using materials for finishing a bathroom; it is necessary to use waterproof structures. For these purposes, tiles, waterproofing acrylic paint, plastic panels, stone are suitable.
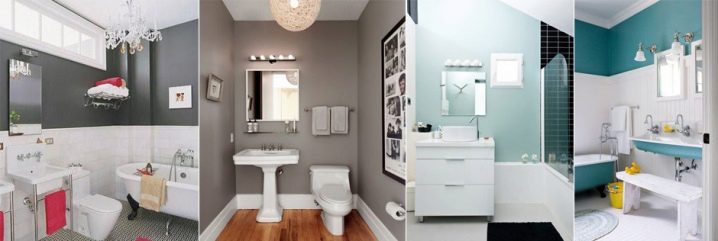
For the floor, tiles with a rough texture are chosen, such a surface is able to minimize slipping. The selected small drawing will dissolve the boundaries of the territory.
When working on walls, large ornaments or decor images should be avoided. On the contrary, mosaics are welcome. For the optical expansion of the walls, a horizontal pattern should be chosen; with low ceilings, vertical stripes will help.



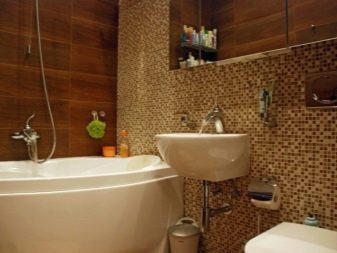
The room will be made more voluminous by glossy surfaces, this should be taken into account when choosing a finishing material. The reflective effect of the stretch ceiling will double the room.

Transparent partitions and zoning of the room with different types of materials will also create the illusion of spaciousness.

Color solutions
Tonality plays a big role in the visual expansion of the territory. Black color brings closer, and white - removes, visually pushes the boundaries of space. The dark walls of a small room turn it into an oppressive box from which you want to escape. The spaciousness and airiness are created precisely by light colors: blue, cream, milky, pale lilac.



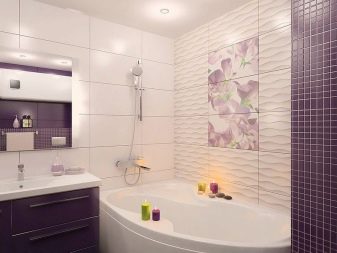
Hosts with an energetic character can dilute the calm light shades of the interior with bright, flashy accents.
Room imperfections can be corrected by combining contrasts. Light walls with a dark ceiling will give volume to the room, but at the same time will land it. Dark walls with a light ceiling will stretch the space, but make it narrower.

Minimalism works well for small bathrooms. Lack of decor and trifles, focuses on the general stylization of the space, does not distract on small items. This direction is characterized by black and white colors. When composing the design of a small room, you should give preference to white, and send black as an auxiliary one.A reasonable dosage of black will accentuate the elegance, while the privilege of light will lighten the interior.

Lighting
Bright light combined with light finishing material makes the room spacious and positive. In addition to the central luminaire, several spotlights are installed. With low ceilings, you can put spotlights around the perimeter of the room and do without a chandelier.




The main thing is not to create shadows. Hanging cabinets are equipped with LED lighting, but it can also be used in the design of the ceiling. This is an economical type of lighting that resembles sunlight.
You should not forget about the humidity of the room and buy lighting devices with this feature in mind. Only with very high ceilings can you afford a hanging chandelier, in other cases it is better to mount the lamps in the ceiling. With the help of lights, you can highlight areas, for example, a shower or a bathroom.




Compact accessories
For small bathrooms, the best option would be to use an installation. A toilet and bidet can be attached to a stable metal structure on one side, and a washbasin on the other. The installation is sheathed with plasterboard and covered with tiles or other finishing material. A similar false wall separates the toilet from the bathroom. All supply lines and pipes are installed in the installation, only plumbing, floating in the air, remains in sight. This option looks impressive. In addition, it is easy to clean under mounted equipment. If a zoning partition is not needed, the installation can be wall-mounted.

Bath in 4 sq. meters, it is better to install a rectangular short wall along the entire length. A triangular bathtub plays well with a diagonal corner toilet. In rare cases, three corners are used, connecting another corner sink. Such an interior looks original and impressive.


Many people replace bathtubs with showers, this helps to save a little space. For those who like to take a bath and shower at the same time, there are shower boxes. This design is stuffed with all kinds of comfortable elements in the form of hydromassage, steam room, tropical rain, aromatherapy devices, and more.


As for the washbasin, it is more convenient to use spacious plumbing fixtures. But this option is suitable for bathrooms that are not burdened with toilets. In cramped conditions, you can choose a miniature, but in-depth model, its functionality will also be at its best. If you plan to combine the sink with a cabinet or a washing machine, flat options are chosen.

The washing machine can be mounted next to the washbasin, it will become a convenient stand for temporary use of cosmetics or shaving utensils.

It is not difficult to buy compact accessories for a miniature bathroom today. It is important not only to respect the dimensions, but to take into account the comfort and style of the interior.
Project creation
Repairs are not done spontaneously. Ideas are formed and hatched in advance. When it's time for a change, a person knows exactly what he wants, what style will be in his bathroom. It remains only to take the dimensions of the room, transfer them to the drawing and place the plumbing on it. In addition to the sketch, an estimate is drawn up, in which building materials, plumbing, furniture, decor are brought in, the cost of each planned purchase is taken into account. Even before the start of construction work, the approximate cost of the project becomes clear.

The plan is drawn up, the estimate fits into the budget, it's time to start repairs. The bathroom is completely freed from old plumbing, the finish is dismantled. They check the drain holes and, according to the drawing, buy the required number of pipes, clamps, adapters, corrugations and other connecting material that will combine the plumbing with the drain.

At the initial stage, it is necessary to make a cement floor screed. A slight slope should be organized so that during a leak, water does not collect under the bathtub, but moves to the observed area.After the floor is completely dry, the walls are leveled, they are prepared for finishing material. The classic finish is ceramic wall and floor tiles. It is selected according to the chosen style. Natural or artificial stone can be used in the design of the floor, and the walls are painted with waterproofing latex paint. Sometimes plastic is used for decoration, it is also suitable for the ceiling. All finishing material, according to ergonomic requirements, must be moisture resistant and safe.

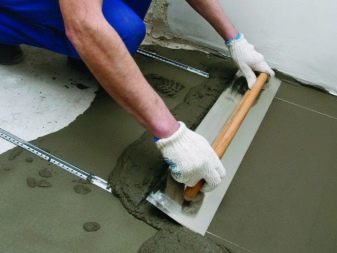
An important point! Before finishing on walls, floors and ceilings, wiring should be laid and a place for sockets and switches should be prepared. At the end of the repair, lighting devices are connected. All electrical equipment must be suitable for work in a room with high humidity.
At the last stage, plumbing, furniture, and decor are installed. But, if the toilet bowl and other equipment will be installed on the installation, this should be taken care of before finishing.

Spectacular examples for inspiration
After a good renovation, the bathroom will be transformed even in the "Khrushchev", and in a large apartment or in a private house, taking into account the style, the interior will be just perfect.
A few examples will help you verify this:
- bathroom with a transparent shower;

- east direction in bathroom design;

- minimalism style is typical for such premises;
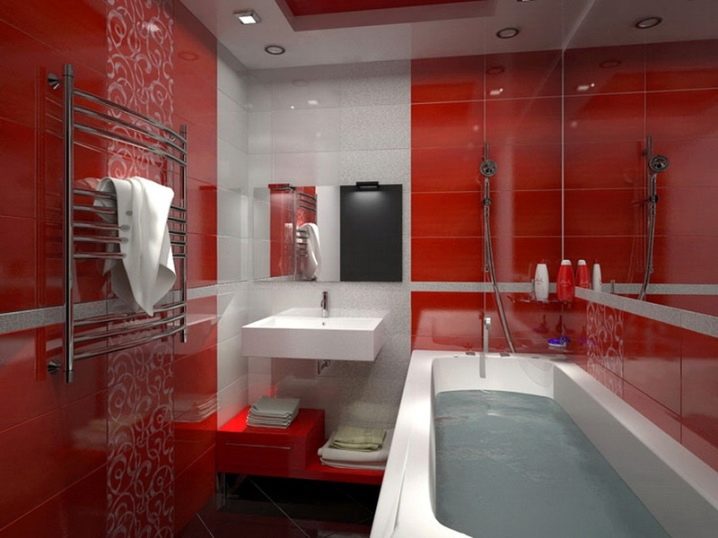
- room with installation and corner bath;

- example of toilet and bathroom zoning.

With the correct formulation of the question, 4 sq. meter of a bathroom is not a sentence, but a fascinating field of activity for design imagination.
For an overview of the design of a bathroom with an area of 4 square meters, see the following video.













The comment was sent successfully.