Insulation of the facade of a brick house using modern methods
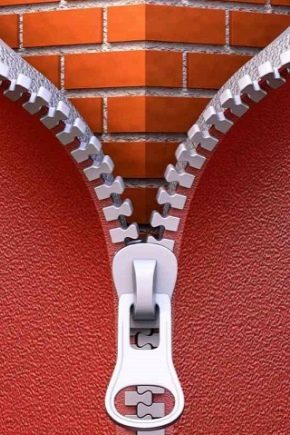
Brick is a traditional material for private construction. But unlike wood, it necessarily requires high-quality insulation. If this is not done, then life in the house is unlikely to be pleasant and comfortable, especially during the cold season.


Peculiarities
Insulation of a brick house is a large complex of works. It is not enough to execute them only on the walls of the facade; it will be necessary to carry out certain manipulations with the roof, the rest of the walls, the base and the floor. It is imperative to take into account what kind of brick was used, how the masonry was made, in which climatic region the construction or repair is being carried out.
It is impossible to insulate solid blocks from the outside using the same method that is suitable for parts with air cavities. The way of laying (continuous or providing an internal air gap) is also important.

When assessing thermal conductivity, one cannot rely only on tabular indicators that can be found on the Internet or in special literature. Technologies are changing rapidly, and also each manufacturer is trying to put their own know-how into circulation, vary the recipe and processing modes. Therefore, you should focus only on official information from suppliers.
If you plan to lay a brick in a continuous layer, the insulation can be placed on one side or on both sides at once. The use of front panels and in-wall insulation of hollow masonry has its own subtleties.

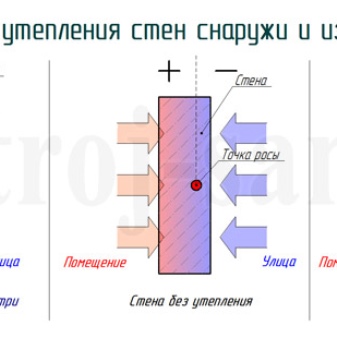
The best materials
The coefficient of thermal conductivity is a decisive indicator for any thermal insulation material. It is equal to the heat energy that passes through 100 cm of the coating in 60 minutes. If we proceed only from this parameter, then it is best to cover the brick wall with expanded polystyrene and mineral wool.
But you need to take into account other nuances, because if the material keeps heat well, this does not mean that it is suitable for all possible cases. It is very important to pay attention to the intensity of moisture absorption - depending on this indicator, no material can compare with extruded polystyrene foam.


The same method of protection is the most dense of all. If we take into account the flammability (minimum class G1 - stopping combustion after the fire ceases), then EPS and foam are in approximately equal positions. It is not always possible to use expanded clay, it is suitable only for houses with well masonry.
Such thermal protection is very simple to create, but over time it can become heterogeneous, which negatively affects the performance. It is possible to use drywall for insulation only indoors, because manufacturers' statements about the resistance of some options to high humidity should not be taken seriously.


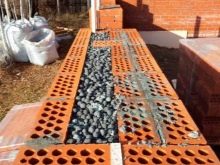
It is relatively simple to use polystyrene, including penoplex. Large slabs are sometimes equipped with a thorn-groove system, they can be glued from the basement profile. This solution is suitable for siding, but the level of permeability of the finishing layer for steam will not satisfy anyone. If, nevertheless, there is a desire to choose just such heaters, it is worth equipping a full-fledged ventilated facade on top.
Penoplex can be laid in a variety of ways.A typical sheet has a width of 600 mm, a length of 1.2 or 2.4 m. In different modifications, the thickness of the sheet varies from 20 to 100 mm. Among all versions, in the first place is deservedly the modification "Facade", specially designed for finishing and thermal protection of capital external walls.


Some amateur builders choose brick wall cladding with aerated concrete blocks for insulation. Such a measure is recommended if there is a suitable fulcrum and the whole structure is well thought out. It is worthwhile in advance, in the process of preparing the load-bearing wall, to put fiberglass reinforcement in the form of outlets.
It is not worth using expanded clay concrete for thermal protection of brick structures, since its thermal qualities are not good enough. It is justified to insulate a wall made of silicate brick with basalt wool because it lasts a long time and is a completely natural solution. Instead of a loose or rolled version, it is most correct to take cotton slabs, they are considered the most reliable.
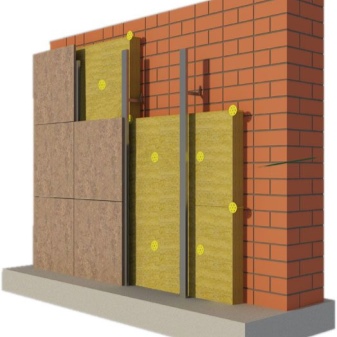
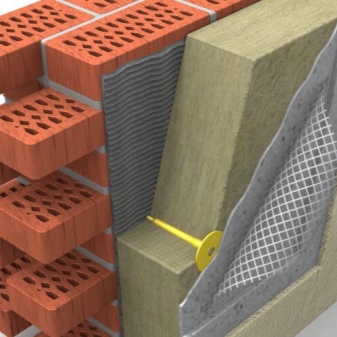
They began to insulate houses with granulated foam glass back in the 1930s, but then it was very expensive and was not very practical. The porosity of such a material, obtained using modern technology, ranges from 80 to 95%. The color depends on what kind of raw material was used. Despite the lightness, the resistance to compression of this material is very high, and the release of heat to the outside is noticeably ahead of even wood.
The advantage of foam glass is excellent damping of external noise; but we must not forget that it is quite expensive and can be destroyed by mechanical stress.
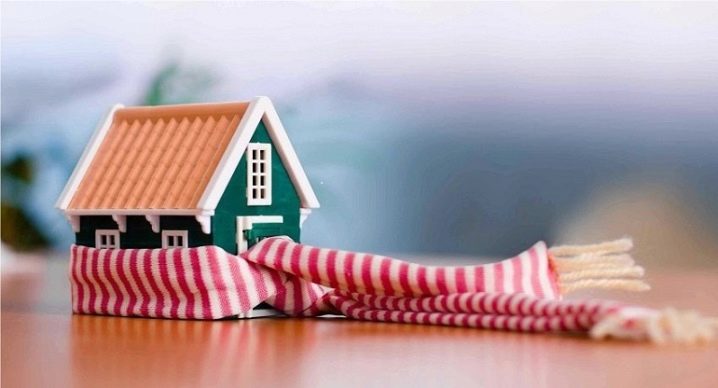
Specifications
The standard thickness of insulation for brick walls is determined by the simplest formulas. It is better to focus on the rate of thermal resistance established for a specific region of the country. The second indispensable parameter for an accurate calculation is the thermal resistance of the main bearing surfaces, and the third is the same, but for thermal protection.
A half-brick wall is taken equal to 12 cm, one brick - 24 cm, and for a three-layer structure, the calculation is carried out at a thickness of 0.8 m. A three-layer structure is a very rare and rather expensive option. The main part of the structures is made in one or one and a half bricks, and if there are less than three blocks, then on the entire post-Soviet territory one cannot do without insulation. This rule also applies to the coast of the Black and Azov Seas.
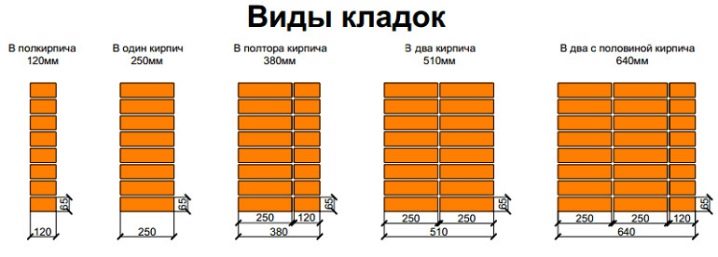
A common mistake is to insulate walls from the inside, it leads to condensation and other negative phenomena. For siding or a ventilated facade, most often mineral or glass wool with a density of at least 40 kg and 17 kg per 1 cubic meter is used. m respectively. When it is planned to insulate the walls with decorative bricks, it will be necessary to strengthen the foundation by adding mortar.
Whether the wall after finishing with insulation will be permeable to water vapor or not depends on the personal preferences of the owners. An exception is made only for the steam room, where the release of vapors outside is required.


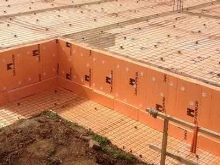
Which to choose?
After reviewing the basic information on insulation materials, it is easy to understand that their choice cannot be dictated solely by financial considerations. An attempt to save money on insulation only turns out to be an additional expense during the operation of the building. It should be borne in mind that, depending on the chosen option, the following changes:
- the composition of the required hand tool;
- types of used machinery;
- list of components;
- sequence of works;
- execution of the foundation.
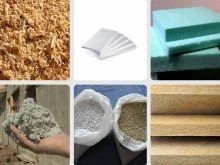

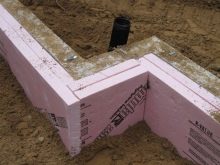
A very light base will easily withstand the load created by the foamed polymer, but if ceramic granules are used, it will already be unreliable. And you also need to pay attention to whether an external decorative finish will be needed or whether the heat protection parts themselves will turn out to be quite attractive in performance.
If you need to install siding, facing bricks or plaster, you will need more adhesives, fasteners, geotextiles, and so on. This circumstance will significantly complicate the work. Materials for internal and external insulation should be carefully separated.
In the second case, the requirements for environmental safety are much less, but the danger of the destructive effects of moisture and wind increases. External heaters are preferable for another reason: they allow you to leave the entire load-bearing wall in the area of freezing temperatures and completely exclude its freezing.



The use of internal insulation materials becomes mandatory in the following cases:
- by the decision of the state supervision authorities, this is the only way to do it;
- an unheated technical room is located immediately behind the wall (this is irrelevant for the facade of the house);
- very severe frosts are likely, which require the most intensive protection of the habitable space.

Mineral wool, while not bad on its own, is quickly soaked in water. Therefore, you will need to cover it from the outside with waterproof films. If you want to make the "cake" as thin as possible, you should pay attention to extruded polymer mixtures, because they are almost impervious to moisture and are characterized by increased strength. When assessing flammability, it is recommended to compare the actual performance of the material with the requirements set by the fire department.
The advantage of roll and sheet coatings over liquid options is that they can be easily assembled even by non-professionals who do not have specialized tools.
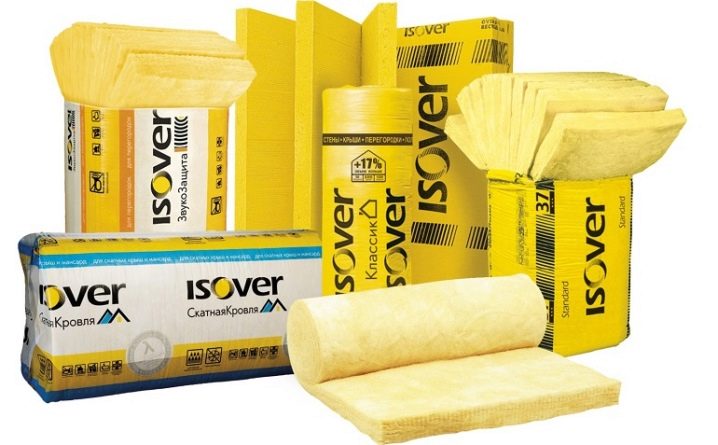
Actual technologies
The best solution would be not to look for a suitable option among all possible approaches to insulation in principle, but to focus on modern methods. They fully meet all the requirements of the standards and, in addition, have absorbed a concentrated centuries-old work experience. There are two key areas that are most in demand now:
- Sandwich format. A frame (made of wood or metal) is mounted on completely finished walls, into which insulation is inserted. Outside, decorative material is applied to the frame. The advantage of this method is high strength and reliability, but the foundation of the building must also be strong and solid.
- "Wet Facade". The insulation is glued with special mixtures, then it is covered with a reinforcing mesh and finishing. It is worth noting that expanded polystyrene will be correctly mounted as a substrate for vinyl siding and other finishing materials.


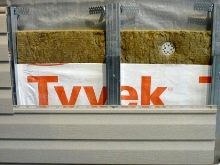
The method of fastening when choosing a "wet facade" is approximately the same as when working with foam, namely:
- the first step is to clean the walls from dirt, dust and plaster;
- large cracks are covered with a putty, and the surface as a whole should be covered with a layer of primer;
- a starting profile is placed, it is fastened around the perimeter with dowel-nails. Be sure to check horizontal lines with a building level;
- in addition to gluing polystyrene foam, sometimes it is attached with anchors or special pastes;
- fastening in the central part of the panels with dowel-nails increases the rigidity of the structure;
- it is required to seal the joints of the plates with polyurethane foam, and take a reinforcing mesh that is not destroyed by acids and alkalis.



If well masonry is being made, roll materials can be used to waterproof it from the inside. Insulation itself is carried out by filling in special reagents - lightweight concrete, slag, expanded clay and some others. It is required to ram the material every 50 cm.
Much attention should be paid to warming the corners, while the effect of a thermos should be achieved. It is recommended to carefully study the chemical composition of the coating to be installed or the mixture poured into it in order to be completely confident in their safety and reliability.
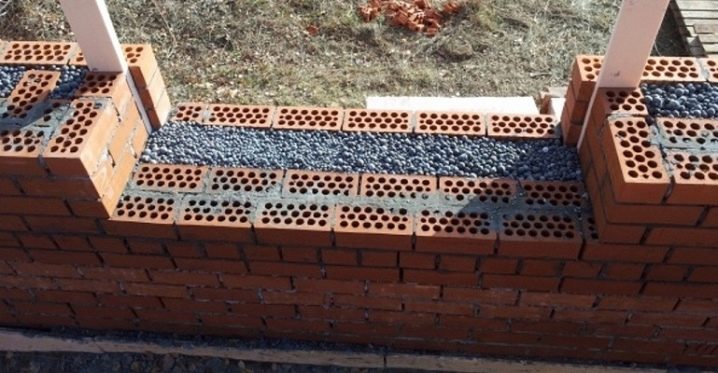
How to make self-assembly?
Calculations
Even the most modern methods of insulating brick walls are available to ordinary people. The main condition for their use is an accurate and competent calculation of the structure. Only he allows you to simultaneously guarantee the retention of heat inside and the minimum cost of work. The simplest and most effective solution in many cases is wall insulation with extruded polystyrene foam. Calculating the required metrics is fairly straightforward.
For example, the wall is lined with solid bricks, each 30 cm thick. Resistance to heat transfer is determined by dividing this thickness by the thermal conductivity of the material. It turns out the difference between the normatively prescribed and real thermal resistance.



Now you need to multiply this difference by the thermal conductivity of the selected insulation. The calculated result must, if necessary, be rounded to the nearest whole value (since roll and plate heat shields are produced in multiples of 1 cm).
When several layers are used at once, their energy characteristics must be added together in order to avoid mistakes.
The insulation of the end wall in a house or apartment has its own subtleties. In apartment buildings, such manipulation is rarely carried out outside, as it is very expensive and impractical. This must be preceded by a thorough search for probable cold bridges. As in other cases, it is recommended to use expanded polystyrene, foam or basalt-based materials.


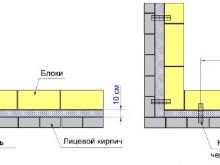
Sequence of work
Ceramic brick not only insulates the facade, but also looks attractive and serves reliably. But this is carried out only on the condition that the masonry is made according to the rules, its seams are completely even and not dirty. The presence of the slightest cracks or mortar stains on the blocks is unacceptable. The mixture for fixing the masonry is formed by M-400 cement and sand in a ratio of 1: 3.
It is worth noting that you cannot take river sand, because it leads to a rapid shrinkage of the solution, if you do not add a plasticizer. It is not at all necessary to create a classic gray seam: a wide variety of pigments are willingly sold in a set for facing bricks.
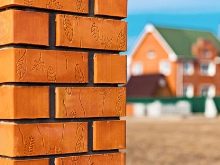


The first step in the work is to prepare the waterproofing. For her, take either roofing material or thick polyethylene. Start laying from the corners, leaving an air gap to the main wall (40-50 mm). The prepared mortar should be relatively dense, but not too heavy to work with a trowel. A metal rod with a section of 8x8 to 12x12 mm is placed on the front edges of the masonry.
Next to it, the solution should be level, and on the back side - about 1 cm higher. A vertical seam is created in a similar way. All stripes will need to be rubbed with a fine brush after 120-180 minutes, to cover any holes or scuffs that appear. Then it will be excluded from the ingress of water from the external environment.

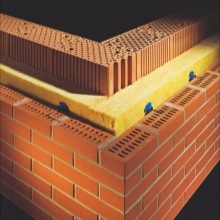

Reviews
Do-it-yourself insulation of a brick country house with sawdust concrete is quite possible. Judging from the experience of people, this requires the formation of formwork and backfill or pouring insulation between the wall and the outer perimeter of this formwork. According to professionals, sawdust concrete must be mixed with lime, which will make it stronger and more stable. This insulation is more durable than polystyrene, it is not susceptible to invasions of mice. Some of the laboriousness of the work is completely covered by these advantages.
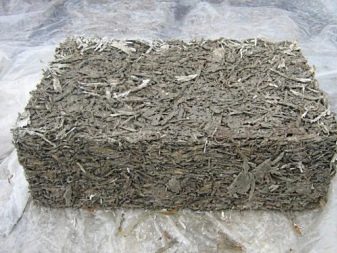
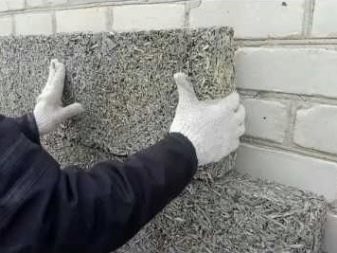
Helpful advice from professionals
It is recommended to insulate hollow walls using the following materials:
- foam balls;
- sawdust;
- mixtures of these two reagents.
If we are not talking about completely new construction, you can use Penoizol. Through several specially drilled holes, a cavity will be filled with them, and this will complete the work. Well masonry can also be insulated with polyurethane foam, which is 50–300% warmer than other options.A monolithic coating is formed without seams and frost bridges.



The insulating layer will not crack when the building moves. It is possible to insulate the outer brick wall along the outer perimeter with such materials as:
- expanded polystyrene;
- Styrofoam;
- mineral wool.
Do not be afraid that these materials will worsen the appearance, because they can be additionally sheathed with gypsum board sheets or siding. Moreover, every 100 mm of insulation should be equal to 100 cm of brickwork.

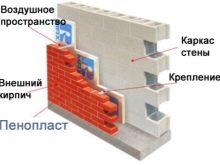

Before exterior wall decoration, you should remove the slightest defects from the plaster. Installation of polystyrene plates should be carried out on special glue, and additional fastening is achieved by means of umbrella dowels. A completely finished external surface is sometimes covered with facade paint for an optimal look, but here you have to make your own decision.
When forming a ventilated facade, a metal frame should be preferred. Of course, it is more difficult to create it, but such a design will be more durable and stable. It is recommended to place the insulation under tension, as well as lay on top of it liquid-impermeable materials. Significant defects are eliminated with a primer that penetrates deep into the material. Cement-sand compositions do not provide an effective connection between the main wall and the thermal protection layer.
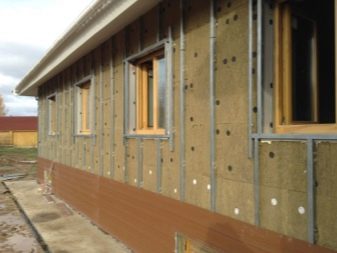

Insulation of an old brick-lined wooden house is quite affordable for ordinary builders. In this case, it is recommended to take mineral wool, because it will allow air to pass through and has an increased level of fire safety. But if there is a need or desire, there will be no particular harm from choosing penoplex and other modern materials. It is advisable to carry out external insulation in two layers, then cold bridges will definitely not appear. Ventilation holes in the brickwork will help prevent the insulation layer from getting wet.



People often ask how to insulate a corner room in a brick house. The first step is to apply a layer of plaster (if not originally). Of course, all previous wall decoration, including putty, must be completely dismantled. Internal insulation is done most often by gluing sheets of expanded polystyrene. It is important not to forget that after applying the glue to the sheet, there is only a minute to work, so all fitting, trimming must be completed in advance.
In this video, you will find a comparative overview of heaters for the facade of the house.













The comment was sent successfully.