Penoplex 50 mm thick: properties and characteristics
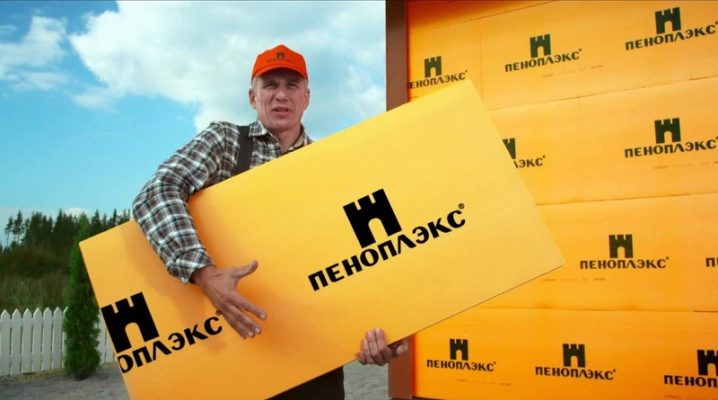
In winter, up to 50% of the heat goes through the ceilings and walls of the house. Thermal insulation is installed to reduce heating costs. Installation of insulation reduces heat loss, allowing you to save on utility bills. Penoplex of various thicknesses, in particular, 50 mm, is a popular material for insulating residential structures.
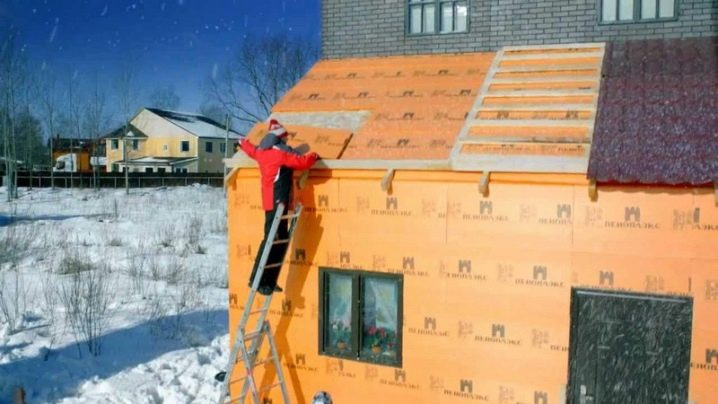
Features: pros and cons
Penoplex thermal insulation material is made of polystyrene by extrusion. In production, polystyrene granules are melted at temperatures up to +1400 degrees. A foaming catalyst is introduced into the mixture, which chemically reacts to form oxygen. The mass increases in volume, filling with gases.
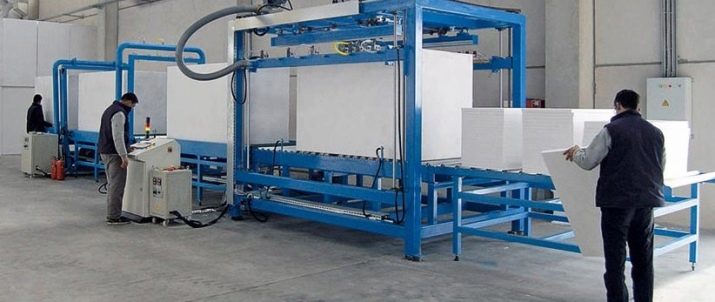
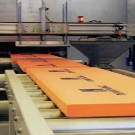
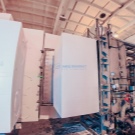
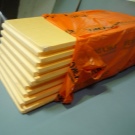
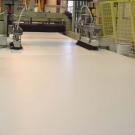
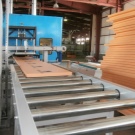
In the manufacturing process, synthetic additives are introduced to improve the properties of the heat insulator. The addition of tetrabromoparaxylene provides self-extinguishing in case of fire, other fillers and stabilizers protect against ultraviolet radiation and oxidation, impart antistatic qualities to the finished product.
The expanded polystyrene composition under pressure enters the extruder chamber, where it is molded into blocks and cut into plates with a thickness of 50 mm. The resulting plate contains more than 95% of the gases enclosed in polystyrene cells no larger than 0.2 mm.
Due to the peculiarities of raw materials and fine-mesh structure, extruded polystyrene foam exhibits the following technical characteristics:
- the thermal conductivity coefficient varies slightly depending on the moisture content of the material from 0.030 to 0.032 W / m * K;
- vapor permeability is 0.007 Mg / m * h * Pa;
- water absorption does not exceed 0.5% of the total volume;
- the density of the insulation varies depending on the purpose from 25 to 38 kg / m³;
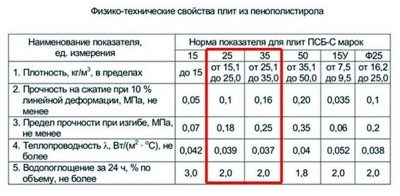
- compressive strength varies depending on the density of the product from 0.18 to 0.27 MPa, ultimate bending - 0.4 MPa;
- fire resistance of class G3 and G4 in accordance with GOST 30244, refers to normally and highly combustible materials with a smoke emission temperature of 450 degrees;
- flammability class B2 in accordance with GOST 30402, moderately flammable material;
- flame spread over the surface in RP1 group, does not spread fire;
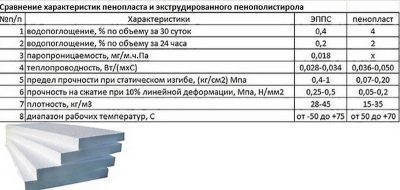
- with high smoke-generating ability under group D3;
- material thickness of 50 mm has an airborne sound insulation index of up to 41 dB;
- temperature conditions of use - from -50 to +75 degrees;
- biologically inert;
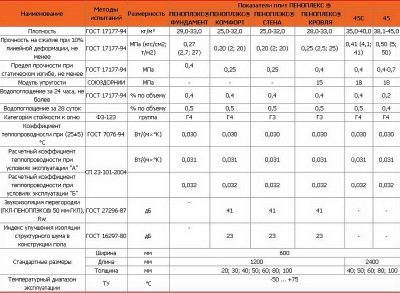
- does not collapse under the action of building solutions, alkalis, freon, butane, ammonia, alcohol and water-based paints, animal and vegetable fats, organic and inorganic acids;
- subject to destruction when gasoline, diesel, kerosene, tar, formalin, diethyl alcohol, acetate solvent, formaldehyde, toluene, acetone, xylene, ether, oil paint, epoxy resin get on the surface;
- service life - up to 50 years.
- Resistance to mechanical damage. The higher the density, the stronger the product. The material breaks with effort, does not crumble, and is weakly punched. The set of characteristics makes it possible to insulate with this material both objects under construction and buildings in need of reconstruction and repair. The properties of the material determine the positive aspects when using 50 mm thick foam.
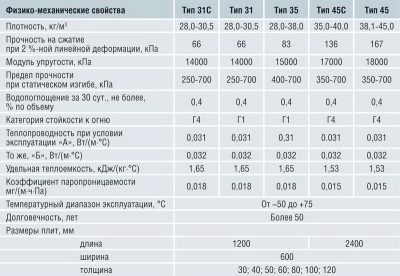
- The thickness of the insulating layer is small compared to other insulation materials. Thermal insulation of 50 mm of extruded polystyrene foam is equivalent to 80-90 mm of a layer of mineral wool insulation and 70 mm of foam.
- Water-repellent qualities do not allow supporting the growth of fungi and bacteria, which meets sanitary and hygienic requirements, showing the biological resistance of the heat insulator.
- Does not cause a chemical reaction in contact with alkaline and saline solutions, building mixtures.
- High level of environmental safety. During production and operation, no harmful substances are released that can negatively affect the environment and human health. You can work with insulation without personal protective equipment.
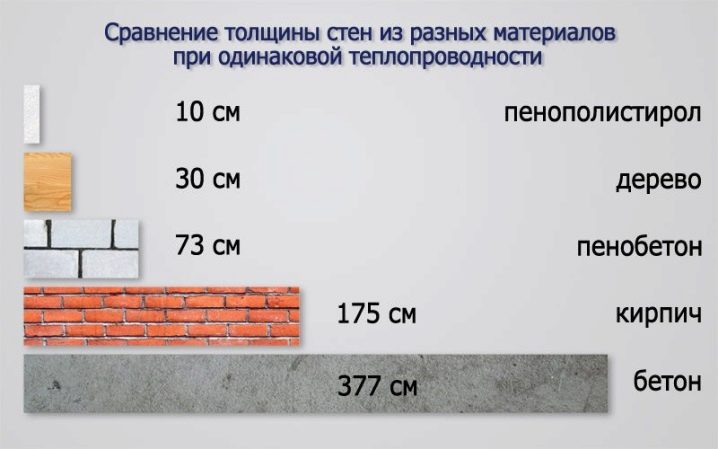
- Fast payback of the heat insulator due to the acceptable cost and savings on heat carriers.
- Self-extinguishing, does not support or spread combustion.
- Frost resistance up to -50 degrees allows it to withstand 90 cycles of temperature and humidity effects, which corresponds to the level of durability of 50 years of operation.
- Unsuitability for habitation and reproduction of ants and other insects.
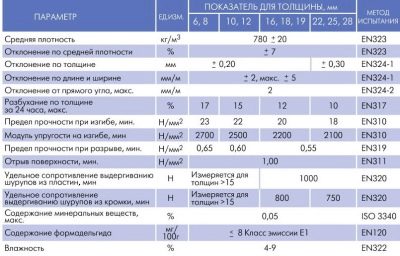
- The light weight makes it easy to transport, store and install.
- Fast and easy installation due to dimensions and locking connections.
- Wide range of applications and versatility. Approved for use in residential, public, industrial, agricultural buildings and structures.
- The material is not resistant to fire, emits corrosive smoke when smoldering. The outside can be plastered so that there is no direct contact with the flame. This increases the flammability group to G1 - low-flammable substances.
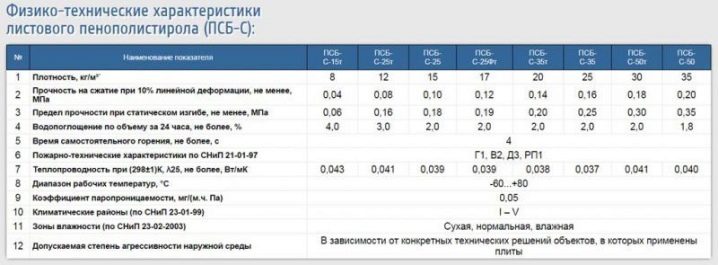
Any building and heat-insulating material has negative aspects during operation. They must be taken into account during installation and the risks of thermal insulation of structures must be reduced. Among the disadvantages of penoplex, several characteristics can be distinguished.
- Chemical solvents can destroy the top layer of the material.
- The low level of vapor permeability leads to the formation of condensate on an insulating base. Therefore, it is necessary to insulate the walls outside the premises, leaving a ventilation gap.
- It becomes fragile with prolonged exposure to ultraviolet radiation. To avoid disastrous consequences, penoplex must be protected from sunlight by carrying out external finishing. It can be plaster, ventilated or wet facade system.
- Low adhesion to various surfaces provides for fixing on facade dowels or specialized adhesives.
- The material can be damaged by rodents. To protect the heat insulator, which is open to mice, use a metal mesh with 5 mm meshes.
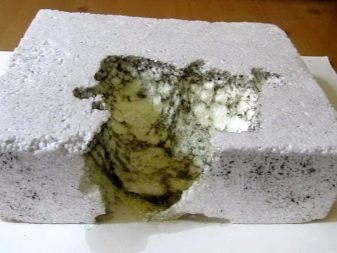
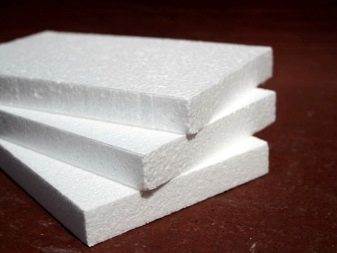
Sheet dimensions
Penoplex sizes are standardized and easy to install. The width of the sheet is 60 cm, the length is 120 cm. The thickness of the insulation 50 mm allows to provide the required level of thermal insulation in a temperate climate.
The calculation of the number of squares required for insulation is made in advance, taking into account the area of the structure.
Penoplex is supplied in polyethylene shrink wrap. The number of pieces in one pack depends on the type of material. The package of the universal heat insulator contains 7 sheets with a volume of 0.23 m3, allowing to cover an area of 4.85 m2. In a pack of polystyrene foam for walls - 8 pieces with a volume of 0.28 m3, an area of 5.55 m2. The weight of the package varies from 8.2 to 9.5 kg and depends on the density of the heat insulator.
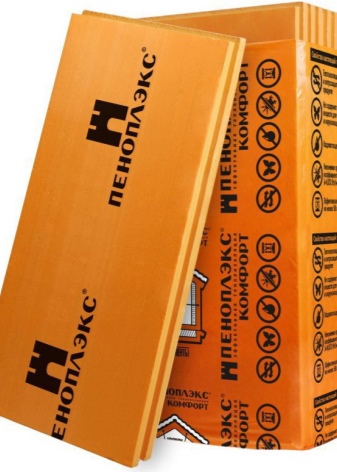
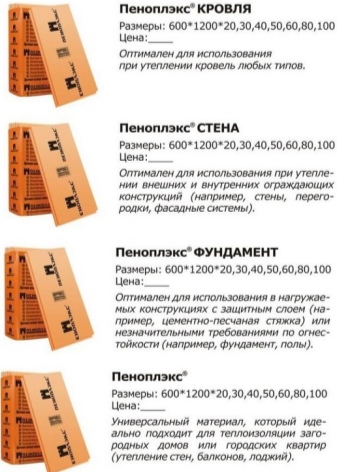
Scope of application
Thermal insulation in the house must be carried out in a comprehensive manner in order to achieve an effective reduction in heat loss. Since up to 35% of the heat goes through the walls of the house, and up to 25% through the roof, the thermal insulation of the wall and attic structures should be carried out with suitable heat insulators. Also, up to 15% of heat is lost through the floor, therefore, insulation of the basement and foundation will not only reduce heat loss, but also protect against destruction under the influence of soil movement and soil erosion by groundwater.
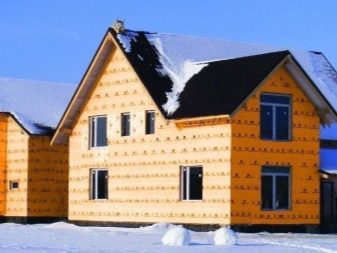
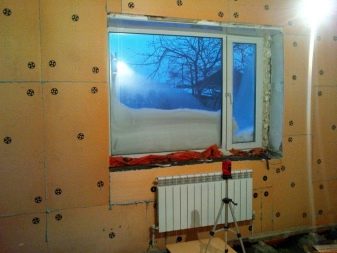
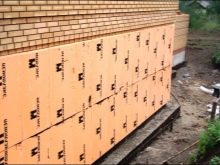
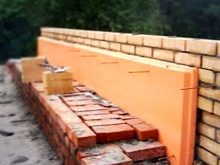
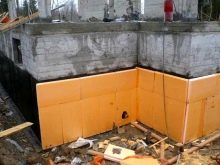
Penoplex 50 mm thick is used in the individual and professional construction industry.
The types of insulation are subdivided according to the scope of application in thermal insulation works. In low-rise buildings and private apartments, several series of penoplex are used.
- "Comfort" with a density of 26 kg / m3. Designed for insulation of cottages, summer cottages, baths and private houses. Plates "Comfort" insulate walls, plinths, floors, ceilings, attics, roof. The apartment is used to expand the area and get rid of dampness on the loggias and balconies. In suburban construction, it is suitable for the device of a garden and park zone. Thermal insulation of the soil under garden paths and garage areas will avoid deformation of the finishing coating. These are universal slabs with a strength of 15 t / m2, one cube contains 20 m2 of insulation.
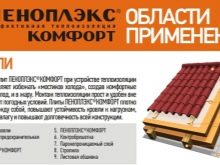
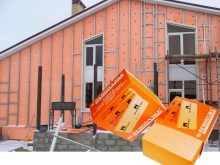
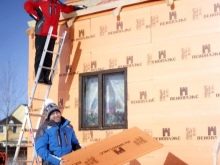
- "Foundation", the density of which is 30 kg / m3. It is used in private housing construction in loaded structures - traditional, strip and shallow foundations, basements, blind areas, basements. The slabs are capable of withstanding a load of 27 tons per square meter. Protect soil from freezing and groundwater inflow. Suitable for thermal insulation of garden paths, drains, drainage channels, septic tanks and pipelines.
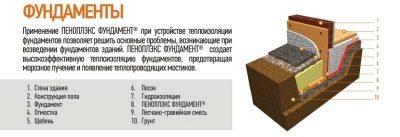
- "Wall" with an average density of 26 kg / m3. Installed on internal and external walls, partitions. In terms of thermal conductivity, a 50 mm insulation replaces a 930 mm thick brick wall. One sheet covers an area of 0.7 m2, increasing the speed of installation. The grooves on the edges remove the cold bridges that extend deep into the surface of the walls, and shift the dew point. Ideally used for facades with further decorative finishing. The milled rough surface of the boards helps to increase adhesion with plaster and adhesive mixtures.
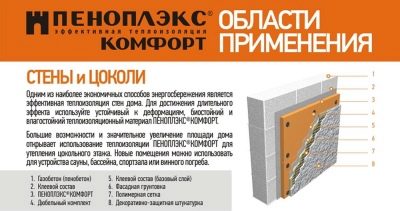
In professional construction, the size of the slabs can vary, they are cut to lengths of 120 and 240 cm. For thermal insulation of apartment buildings, industrial, commercial, public facilities, sports and industrial facilities, the following brands of foam boards are used.
- «45» characterized by a density of 45 kg / m3, increased strength, withstands a load of 50 t / m2. Designed for use in road construction - construction of roads and railways, reconstruction of city streets, embankments. Thermal insulation of roads helps to reduce the consumption of building materials, the cost of repairing the roadway, and increases its service life. The use of penoplex 45 as thermal insulating layers in the reconstruction and expansion of the runway of the airfield allows to reduce the deformation of the coating on heaving soils.
- "Geo" designed for a load of 30 t / m2. The density of 30 kg / m3 makes it possible to insulate the foundation, basement, floors and operated roofs. Penoplex protects and insulates the monolithic foundation of a multi-storey building. It is also part of the structure of a shallow slab foundation with the laying of internal utilities. It is used for the installation of floors on the ground in residential and commercial premises, in industrial refrigerators, in ice arenas and skating rinks, for the foundation of fountains and the installation of pool bowls.
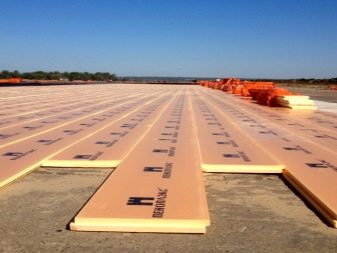
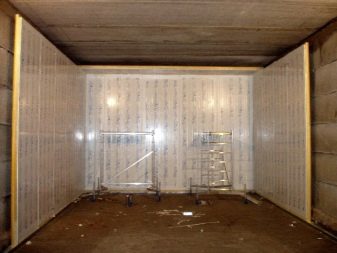
- "Roof" with a density of 30 kg / m3, it is designed for thermal insulation of any roofing structures, from a pitched roof to a flat roof. The strength of 25 t / m2 allows installation on inverted roofs. These roofs can be used for parking or green recreation areas. Also, for the insulation of flat roofs, a brand of penoplex "Uklon" has been developed, which allows water flow to be ensured. The slabs are created with a slope of 1.7% to 3.5%.
- "The foundation" of average strength and density of 24 kg / m3 is an analogue of the "Comfort" series, intended for universal insulation of any structures in civil and industrial construction. It is used for external wall insulation in multi-storey buildings, internal insulation of basements, filling expansion joints, creating door and window lintels, for erecting multilayer walls.Laminated masonry consists of an internal load-bearing wall, a foam layer and an external brick or tile finish. Such masonry reduces the thickness of the walls by 3 times in comparison with the requirements of building codes for a wall made of a homogeneous material.
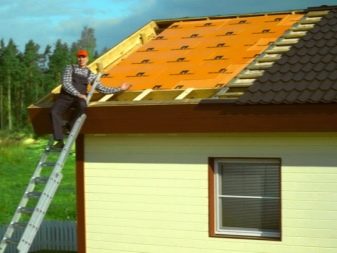
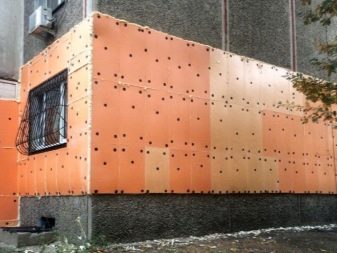
- "Facade" with a density of 28 kg / m3 is used for thermal insulation of walls, partitions and facades, including the first and basement floors. The milled surface of the slabs simplifies and reduces the plastering work on the finishing of the facade.
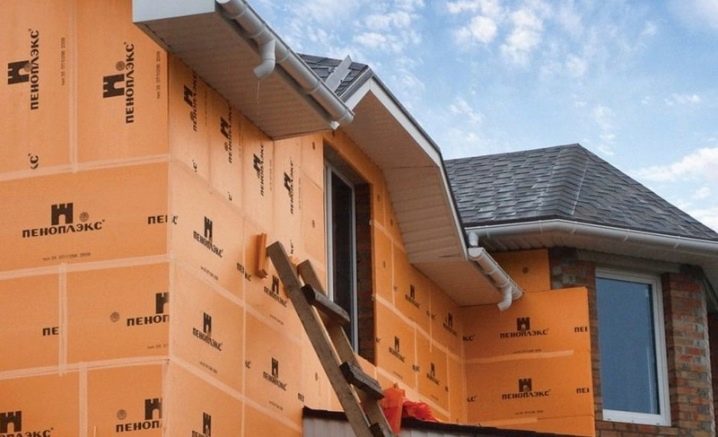
Installation tips
The guarantee of the effectiveness of thermal insulation is the observance of all stages and rules of installation work.
- Before installing the penoplex, it is necessary to prepare the surface on which the material will be laid. An inhomogeneous plane with cracks and dents must be repaired with a plaster mixture. If debris, loose elements and remnants of old finishes are present, remove the interfering parts.
- If traces of mold and moss are found, the affected area is cleaned and treated with an antiseptic fungicide mixture. To improve adhesion to the adhesive, the surface is treated with a primer.
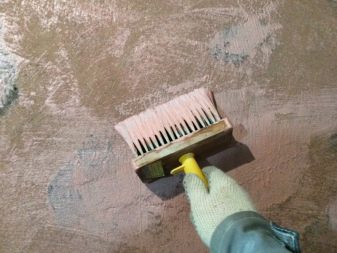
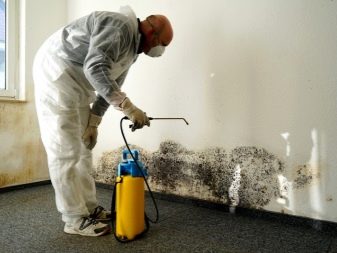
- Penoplex is a rigid, rigid thermoplastic that is attached to flat surfaces. Therefore, the level of evenness is measured. If the difference exceeds more than 2 cm, then alignment will be required. The technology for installing heat insulators is slightly different depending on the surface design - for roofs, walls or floors.
- Installation of thermal insulation can be carried out at any time of the year, but it is more comfortable if the temperature is above +5 degrees. For fixing the boards, use special adhesives based on cement, bitumen, polyurethane or polymers. Facade mushroom dowels with a polymer core are used as additional fasteners.
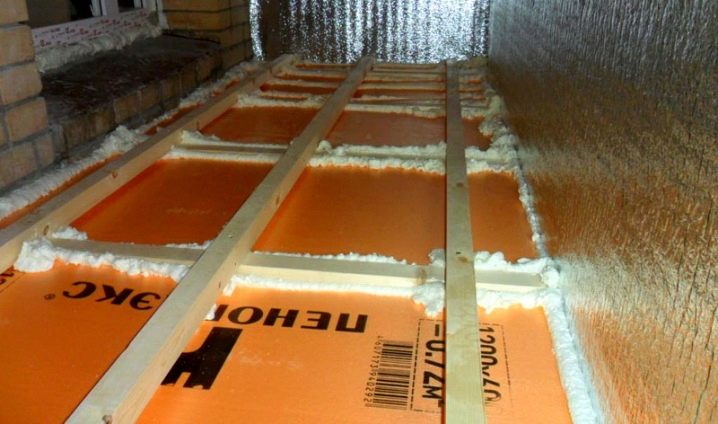
- Installation on the walls is carried out using the horizontal method of placing the slabs. Before installing the penoplex, you need to place the starting bar so that the insulation is in the same plane and the rows do not move. The lower row of insulation will rest on the lower bar. The heat insulator is attached to the glue in a staggered manner with the alignment of the grooves. The adhesive can be applied in stripes of 30 cm or in a continuous layer. Be sure to glue the connecting edges of the panels with glue.
- Next, holes are drilled to a depth of 8 cm. 4-5 dowels are enough for one sheet of foam. Dowels with rods are installed, the caps should be in the same plane with the insulation. The final step is to decorate the facade.
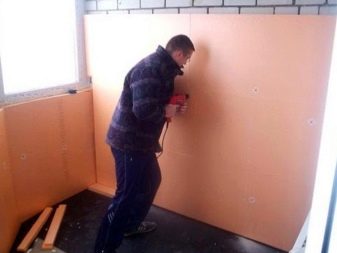
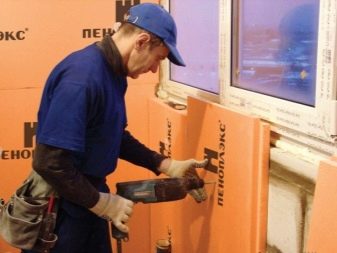
- When insulating the floor, penoplex is laid on a reinforced concrete floor slab or prepared soil and attached with glue. A waterproofing film is laid on which a thin layer of cement screed is made. After complete drying, you can install the final floor covering.
- For thermal insulation of the roof, the penoplex can be laid on the attic floors on top or under the rafters. When erecting a new roof or repairing a roof covering, the heat insulator is installed on top of the rafter system. The joints are glued with glue. Longitudinal and transverse slats 2-3 cm thick with a step of 0.5 m are attached to the insulation, forming a frame on which the roofing tiles are attached.

- Additional insulation of the roof is carried out inside the attic or attic room. The frame of the lathing is mounted on the rafters, on which the penoplex is placed, fixing with dowels. A counter-lattice is installed on top with a gap of up to 4 cm. A vapor barrier layer is applied with further cladding with finishing panels.
- When insulating foundations, you can use the technology of permanent formwork from foam panels. For this, the formwork frame is assembled using a universal tie and reinforcement. After filling the foundation with concrete, the insulation remains in the ground.
For an overview of the comparison of penoplex with other materials, see the following video.













The comment was sent successfully.