All about site zoning
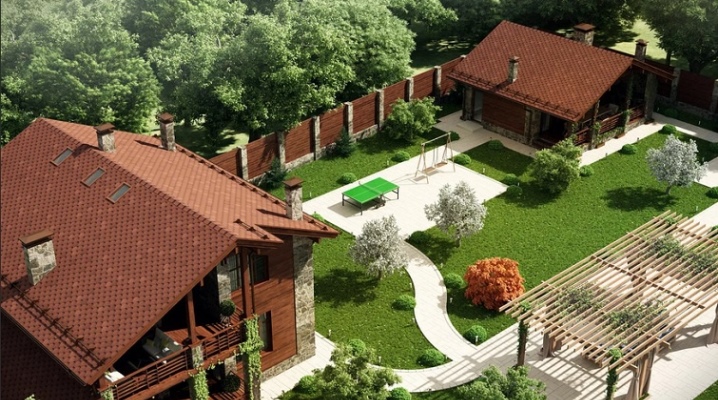
Correct and rational use of land is a fairly common problem for many owners of private territory. People try to use space to the maximum, combining buildings and plants together.
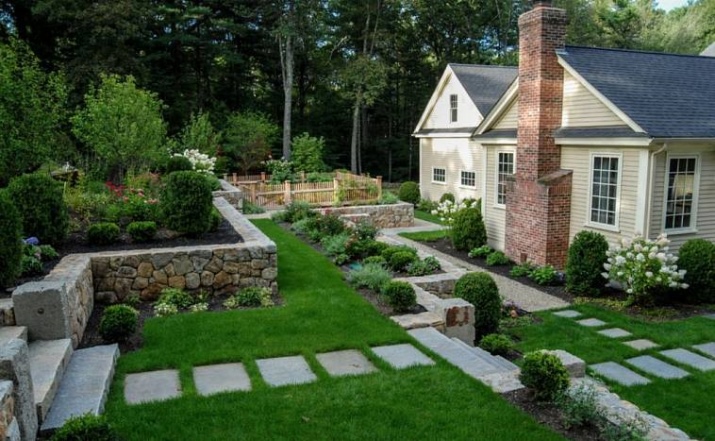
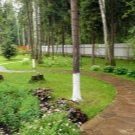
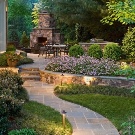
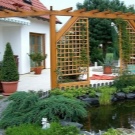
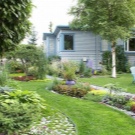
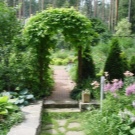
Where to begin?
A correctly and competently drawn up plan is the owner's own little world of land, where benefits, relaxation and aesthetics will be ideally combined with each other. At the planning stage, there is no need to rush; in the daytime, you can take pictures of the territory from all sides. This will help in the future in the drawing to designate all the dimensions as accurately as possible.
The formation of any site begins with a drawing or sketch, on which already existing buildings and plants (trees, shrubs) are marked. On a land with an unusual relief, all hills, depressions, etc. should be noted.
You should also think about which plots are needed - some owners do not need absolutely all sectors.
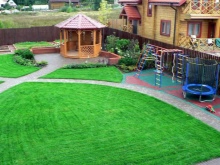
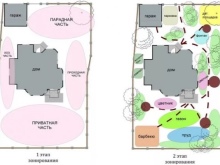
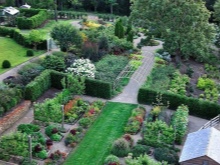
When zoning a site, it is important to take into account not only personal preferences, but also:
- cardinal points;
- relief in a specific area;
- how deep is the groundwater;
- the type and composition of the soil on the site.
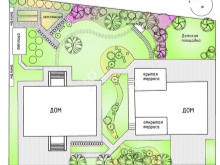
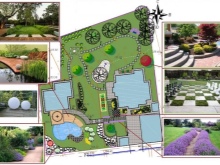
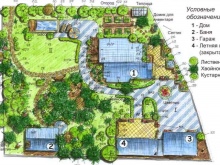
The type of soil can be determined independently: a lump of earth is taken and rolled into a "sausage" - if you can't roll up, and the figure cracks, then sand predominates in the composition. "Sausage" is easy to twist into a bagel - clay soil. In any case, before planting, the soil can be stabilized by adding special mixtures for sandy, clay or acidic soil. With a close location of groundwater to the surface (2 meters or less), it is not recommended to plant trees on the site.


In this case, dehumidification work can be carried out, but this is an expensive and very time-consuming process. The house is the central part of the entire territory, all other sectors should be located around it. It is very important to consider the location of the shadow side, especially if the building is large or has another floor. At this stage, to determine the level of illumination, you need to know the location of the cardinal points.
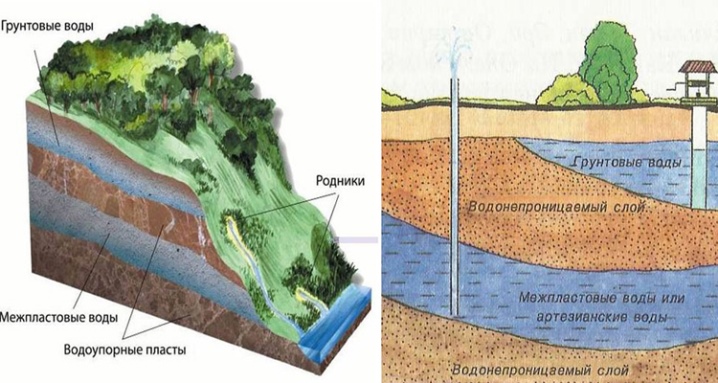
Information about winds in a specific area is also important. A suburban area in an elevated area will be constantly blown. In the lowlands, the temperature is always slightly lower (by 2-3 ° C). If you do not take these points into account, in the future they can negatively affect some plants. About 15% of the entire territory is allocated for the construction of a house. The drawing indicates where the building will be located and in which side the main entrance is located.
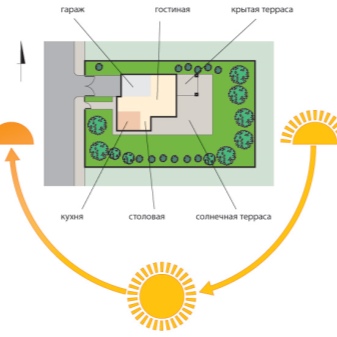
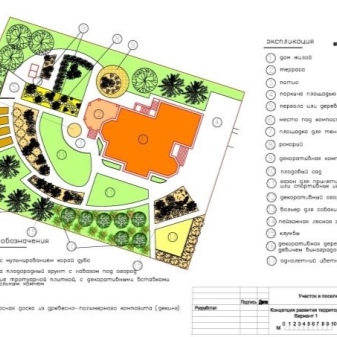
About 15% of the land is also allocated for the recreation area, the remaining 70% is a green sector. Such a plan is considered preliminary or conditional, it can be constantly refined until the desired result is obtained. The choice of style is an important planning step. The style of the house itself is taken as a basis, therefore the surrounding nature and elements of architecture should be combined with each other and complement each other.
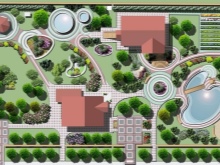
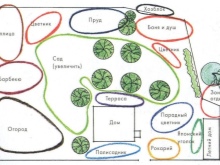
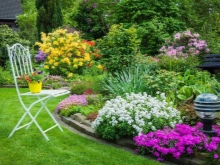
Functional areas
The entire territory is divided into several functional sectors when dividing the suburban area.
- Main entrance - the front door, a kind of business card at home. In this area there is a car park and a pedestrian path, they can be divided by a lawn or a flower bed.
- Residential sector - there is a house here, the main building in the country. The layout of all other zones will depend on how it is located.
- Rest zone - an area where the host receives guests, gathers the family or prepares food in the open air.
- Garden or garden sector - it usually occupies about 80% of the entire land.
- Flower garden - a zone for amateurs of breeding work.
- Ecozone, it can also be called "naturgarden", - a novelty in landscape design. Its essence is a particle of nature, completely untouched and unchanged, that is, the owner leaves a piece of a wild forest, a clearing, a reservoir.
- Sports sector - horizontal bars, basketball court, tennis court.
- Children's area - playground (sandpit, swing, fairy-tale houses).
- Household buildings - This includes outdoor showers and toilets, a woodshed, and animal pens. Domestic buildings can be masked with decorative arches or hedges.
- Main path - an element that should be on any personal plot. The path connects all the elements of the suburban area. It can be winding, straight or combined - it all depends on the overall style.
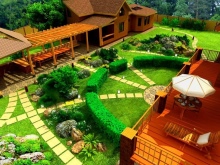
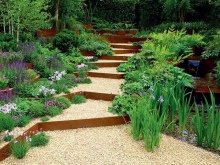
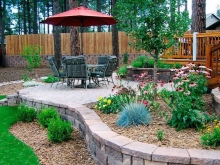
You can also zon the territory according to the shape of the summer cottage:
- rectangular shape - it is the easiest to equip it, here you can safely give free rein to imagination and experiments;
- oblong elongated shape - such a territory can be visually made wider with the help of trees;
- form "G" - the site is more complicated, it is advisable to equip a small part separately, for example, for a recreation sector;
- irregular shape (this includes oval, triangular territories) - on such a land, the features of the site, imagination and creativity will help to correctly distribute the space.
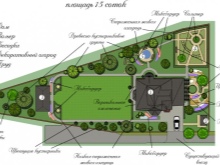
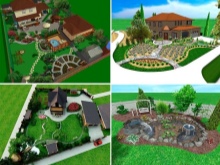
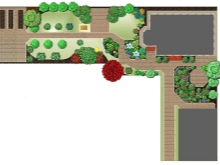
When placing individual segments, the influence and purpose of adjacent zones is taken into account. There are several location rules:
- the house is the central part of the suburban area, the construction of the plan begins with its placement, and after that the rest of the buildings are outlined;
- the utility area should be located away from the main entrance;
- the recreation sector can be located anywhere or even in several places;
- for a garden or vegetable garden, you should not choose a shady area, the area should be well lit.
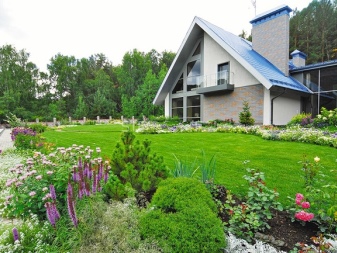
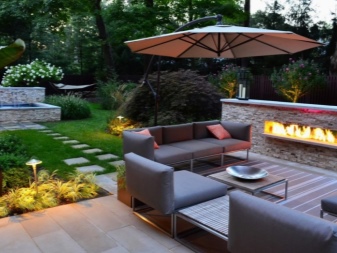
Projects
The same requirements are imposed on the location of houses in small and large areas: SNiP 30-02-97, SNiP 2.04.02-87, SNiP 2.04.01-85, SNiP 2.07.01-89. They determine the location of buildings relative to the "red line", the placement of drainage and water supply systems, the distance between pipelines and cables in neighboring areas. According to TSN 40-301-97, sanitary protection standards are regulated. The owner uses the rest of the land at his own discretion.
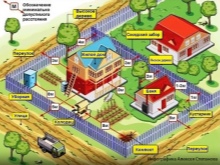
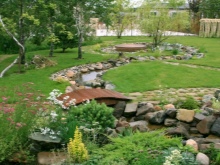
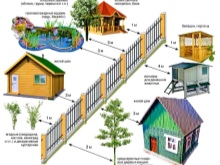
6 ares
This is a land plot of the standard size of the Soviet era. Basically, the owners do not have the opportunity to expand the territory, since there are similarly small plots in the neighborhood. In this case, you can save space by placing a house with an attic on the site. A garage located in the basement or on the ground floor also frees up part of the space.
But it is not recommended to save on the recreation sector. If there is a bathhouse in the plan, the recreation area is located between it and the house.
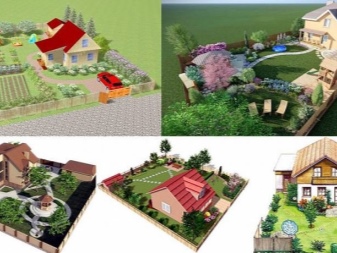
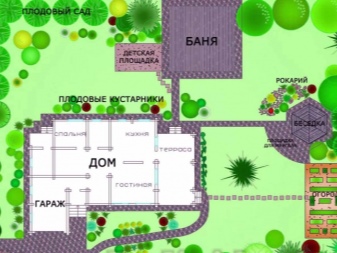
10 ares
When drawing up a project for such a site, landowners often make the mistake of taking up more space for a vegetable garden. Growing extra vegetables will take more time and labor, and the excess will have to be handed out or thrown away. On a plot of this size, you can place a pool or an artificial reservoir. In the case of a pool, installation is carried out in a lighted sector - this will allow the water to warm up well.
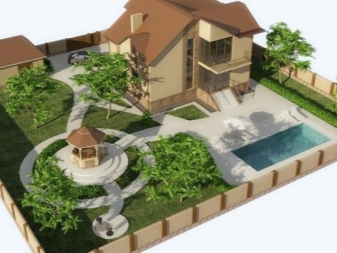
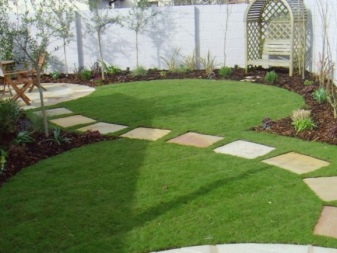
15 ares
A plot of land where you can combine several styles. For the gardening area, a strict geometric shape is more convenient; for the recreation sector, the shape can be arbitrary. If the owner does not prioritize the cultivation of vegetables, recreational areas can be located throughout the territory.
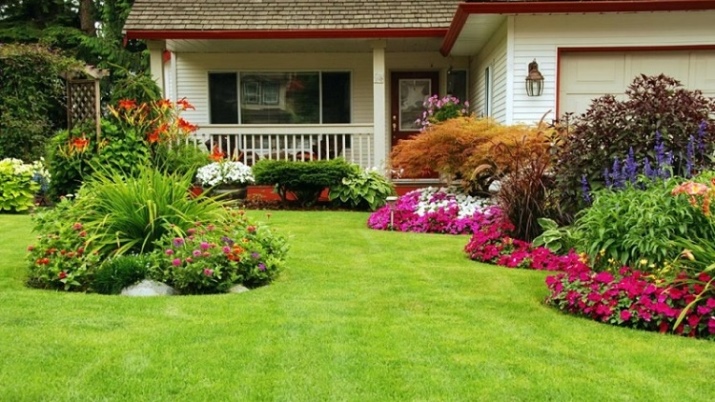
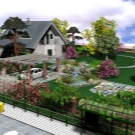
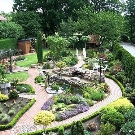
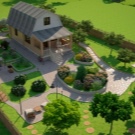
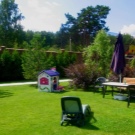
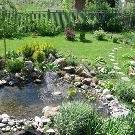
20 and more acres
Most often, such areas are narrow and long, it is quite easy to zone them. The entire land is divided conventionally into three sections:
- living sector;
- rest zone;
- vegetable garden area.
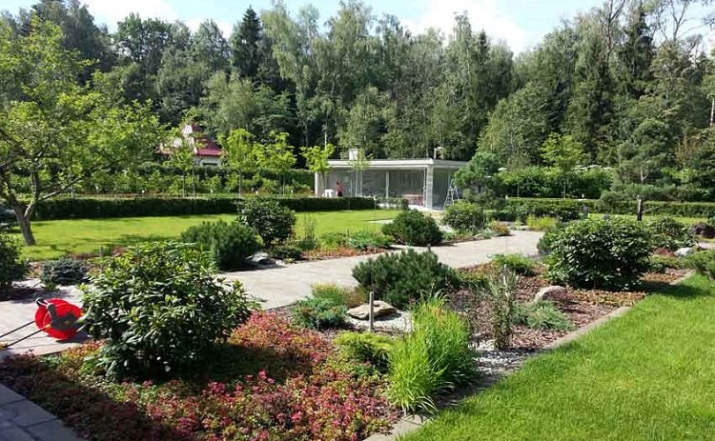
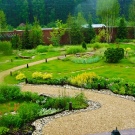
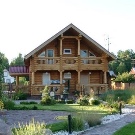
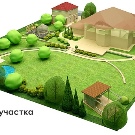
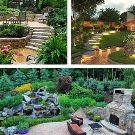
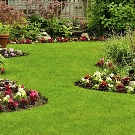
In the residential area there is a house, a shed or a garage for a car, paths and entrances for a car. An average of 6-7 acres is allocated for the recreation area. Such an area allows you to "roam" and place anything - a pool or an artificial reservoir, gazebos, playgrounds, lawns and flower beds.
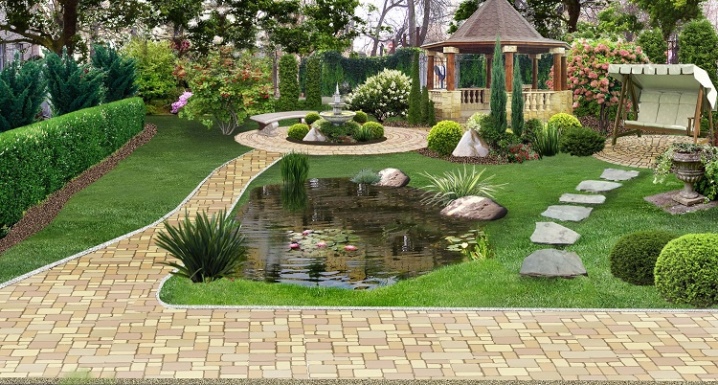
The third, vegetable garden area can be divided into two parts, one for vegetables, and the other for garden trees and shrubs. In the same section, you can build a small shed in which all the necessary equipment will be stored. All work can be done independently.
It is not necessary to hire specialists who charge quite a lot of money for their services. The most important thing is to know the exact size of the land plot, its shape and features.
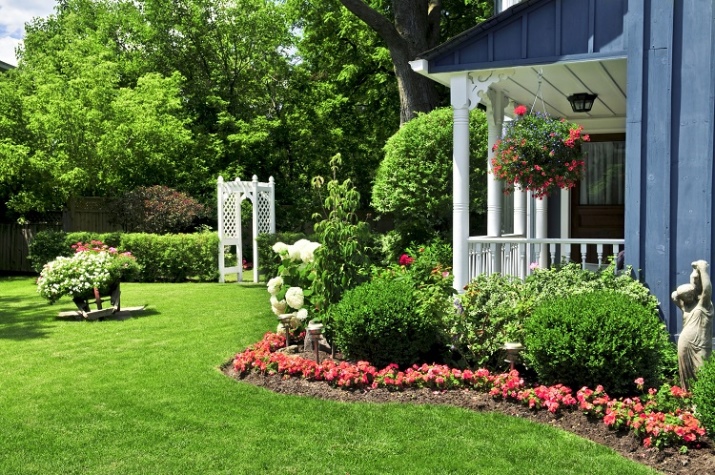
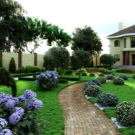
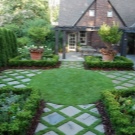
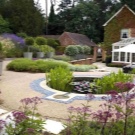
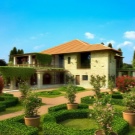
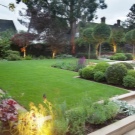






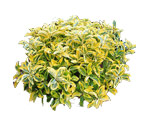








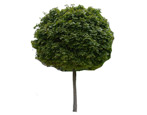

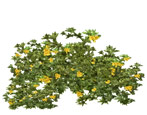
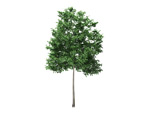



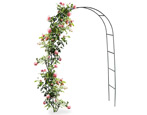

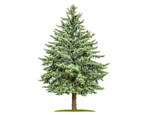










































The comment was sent successfully.