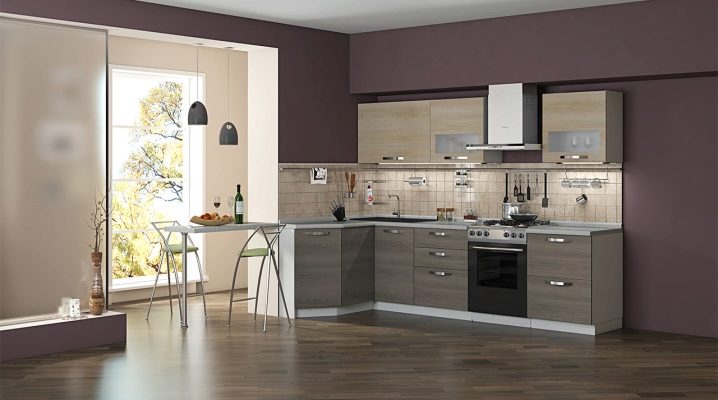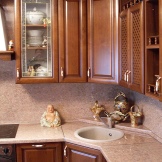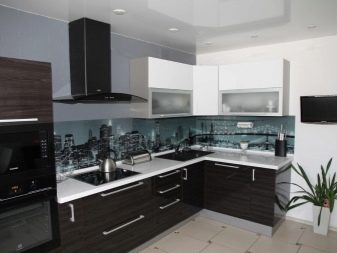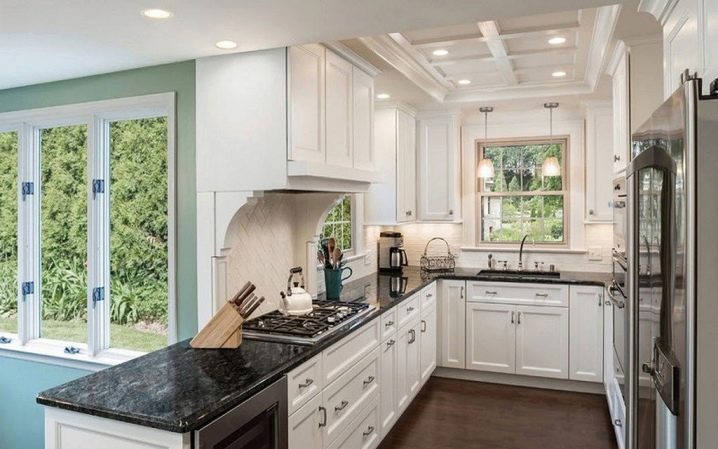Built-in corner kitchens: features and subtleties of choice

Built-in corner sets are the most rational approach to kitchen furnishing. They surprisingly can accommodate all household appliances and kitchen utensils, being as compact as possible. Thanks to the corner kitchens, the room always looks clean and spacious.

Advantages and disadvantages
Throwing even a cursory glance at the built-in corner kitchen, you understand how impressive it looks and how much it can accommodate the necessary things and products. The positive qualities of the headset are obvious.
- The furniture is compact, leaving the central part of the room free.
- She is beautiful and fits any stop in style.
- Corner was successfully used. The modern design of the furniture allows you to reach even the most inaccessible areas.
- The kitchen is spacious enough. It performs all the vital functions for this room.
- With the help of such furniture, the room is divided into two zones: working and dining.
- The corner kitchen allows you to properly balance the "working triangle". This is the name for the three most important objects: refrigerator, stove and sink. They should be arranged in a convenient triangle pattern: we take out the food from the refrigerator, then wash it, cook it on the stove.



The disadvantages of a corner kitchen are minor. Such furniture is not suitable for rooms with complex geometry. In addition, it takes up slightly more space than a straight kitchen wall.
Layout options
It is a mistake to think that built-in corner kitchens are only L-shaped, therefore they are suitable only for rectangular rooms. This is the standard, most common option popularized by the furniture industry. In fact, a corner kitchen looks great in a square room with two equal rows of furniture connected by a common corner. Of course, you will have to use an individual order, which will slightly increase the cost, but there will be additional benefits.
- Custom-made furniture fits perfectly into the corner and takes up as much space as the owner desires.
- The filling of the furniture will meet the needs of the customer. You can immediately plan a place for additional household appliances (washing machine, coffee machine, food processor, microwave oven, toaster).
- There is an opportunity to choose the texture and color of the kitchen.
- Complete match of style with the surroundings is guaranteed.




A large square room is organically complemented by an island or several dining areas at once (with a solid family table and a small coffee table for snacks and friendly gatherings).



The classic L-shaped version is really suitable for rectangular rooms. Despite the large selection of such kitchen sets on the furniture market, sometimes you have to make an individual order for a too narrow room or in another non-standard situation.


Both equilateral and L-shaped kitchens can be supplemented with a bar counter or a peninsula. The latter makes a turn in free space without touching the wall. It is good for them to divide the room into zones (work and dining) or to make the border between the kitchen and the living room, when it comes to a studio. The bar counter can perform the same functions.




Built-in corner kitchens are suitable for most areas of houses and apartments, but they are ideal for small kitchens and studios, as they take up the minimum amount of space with maximum functional efficiency.
Furniture filling
Modern fillers for kitchen furniture allow even small models to be made as spacious as possible. Behind the beautiful facades of the furniture, there is a functional filling: swivel carousels, cutlery trays, mesh drawers and baskets, pull-out columns, bottle holders, rail systems. The main thing is to choose and arrange all these fittings correctly.

The biggest problem for a headset is the angle - deep, dark, inaccessible. Modern designers have proposed not one, but several ways out of this situation at once.
- It is more rational to make the angle trapezoidal. It often contains a sink or stovetop. If it is free, then the place is used for household appliances or decor.
- A straight (not beveled) corner is more suitable for small rooms, it takes up less space.
- If the corner has a slab, then a fume hood is placed as the upper tier.
- The variant with a sink assumes a plate dryer above it with a front opening upwards.
- The corner lower tier is occupied by the "magic corner" system with an easily accessible swivel system.




Tips for selection and location
Buying a ready-made corner kitchen or ordering one, you should pay attention to many nuances, especially if the room is small.
- In a small kitchen, it is important to hide everything that is unnecessary and save space. You should pay attention to furniture in which one of the sides will be narrowed (less than 60 cm). Pencil cases, a work cabinet, and compact hanging cabinets are built on the narrowed side.
- It is better to have sloped or rounded furniture at the entrance. It will make the passage more free and will protect you from hitting sharp corners.
- A small kitchen will look airy if hanging cabinets are abandoned. In families where there is little cooking or only one person lives, such a layout is quite appropriate. As a last resort, you can complement the interior with a narrow rack for dishes or household appliances. Light open shelves will do as well.
- If the furniture is planned to be custom-made, a window sill can be included in the project. It looks good in the form of an extended table top or even a sideboard.



To bring the furniture of the lower tier to one level, you may have to work with a window opening. When using a window sill, it is necessary to leave gaps at the top for the circulation of warm air from the radiator.
- To increase the capacity of a corner kitchen, one of the sides should be made without a work surface, with a solid block of shelving and cabinets. If the doors are opened without handles (by pressing on the surface), the furniture will look like a solid wall. This makes the kitchen look smaller and more spacious.
- When ordering a built-in corner kitchen for a large room, you should immediately think about how to fill the remaining space: an island, upholstered furniture, additional tables. It is better to place an order from the same materials so that the room does not look diversified.
- It is preferable to create an apron for both sides of a corner kitchen in one. Its dominant color should overlap with the shade of the furniture.
Glass aprons with decorative patterns make a spectacular and original kitchen.




Beautiful design solutions
It is difficult to think of anything more cute and ergonomic for the kitchen than corner built-in furniture. Before ordering a built-in corner kitchen, it's a good idea to familiarize yourself with existing models. They will allow you to draw universal ideas and inspire you to create your own unique interior.
- Laconic minimalist kitchen for a small space.

- The room was medium in size and contained a small Art Nouveau kitchenette, as well as an island with hobs and a sink.Black and white finish, chrome metal and an abundance of technology are also acceptable for minimalism and other technical urban areas.

- Stylish, flowing cherry-colored kitchen. The original triangular bar is an extension of the island's compact, ideal circle. The kitchen is well-sized and modern in appearance.

- Built-in corner furniture with equal sized blocks for a large square kitchen.

- Solid cabinet application in a small corner kitchen.

- Solid cabinet on one side of the L-shaped furniture.

- A simple, no-frills kitchen with a beveled corner that allows the dining area to be positioned next to the work area.

- A room with good lighting in the work area, harmoniously smoothing the corner.

- Kitchen designed in a shabby chic direction. Represents coziness and vintage luxury.

- Modern style for a large room.


- Contrasting corner kitchen with flowing lines.

- Corner set with soft lines for a small room.

- Baroque style, delighting with its luxury.



- A compact corner kitchen with a bar counter and a wardrobe that creates a broken additional line of the corner.

- Miniature furniture intended only for household appliances, with no storage space at all.

- A traditional workspace for a small kitchen.


- An example of arranging a narrow room, taking into account window openings.

- Italian cuisine with a peninsula dedicated to the dining area.

What errors you may encounter when ordering a kitchen, see the next video.













The comment was sent successfully.