We build a box for drywall pipes in the toilet
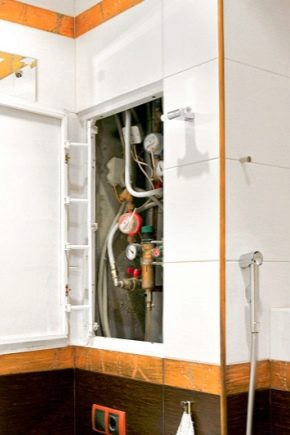
In the toilet of an apartment in a multi-storey building, there are riser pipes for sewerage and water supply. Their appearance usually spoils the interior, so it is important to successfully hide them. Next, it will be considered how to build a box for drywall pipes, and what effective methods of mounting the frame and exterior decoration exist.
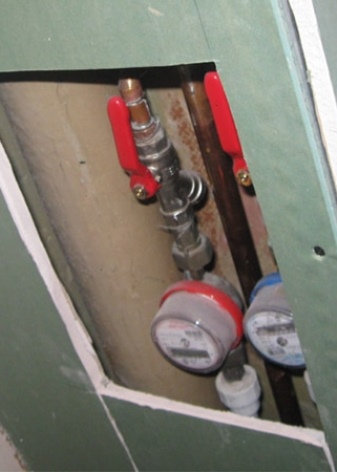
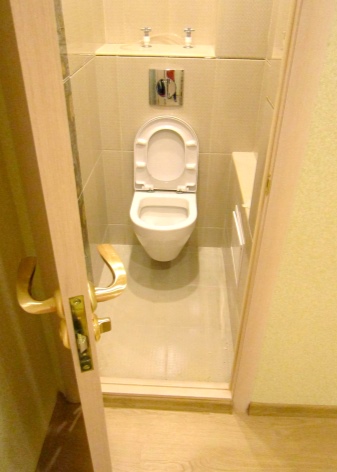
Advantages
The riser pipes usually run through all floors, from them to each apartment there are sewerage and water pipelines for each apartment. They do not look very aesthetically pleasing, in addition, they serve as a source of additional noise when draining, and condensation can also accumulate on them. In any case, all apartment owners who care about the interior try to close them. In new houses, upon delivery, there is often already some kind of partition, but its quality usually leaves much to be desired, so the best option is to make a strong and beautiful box in the toilet with your own hands.
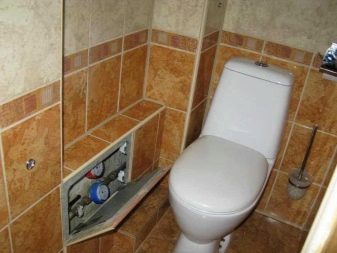
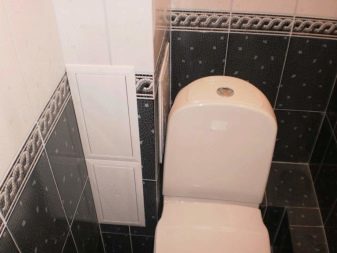
The pipe box in a combined or separate bathroom should not be completely closed, since water metering devices are usually located in this place, in addition, you must always have access to the riser in case of leaks. Therefore, homemade options can be removable or with a neat built-in door.
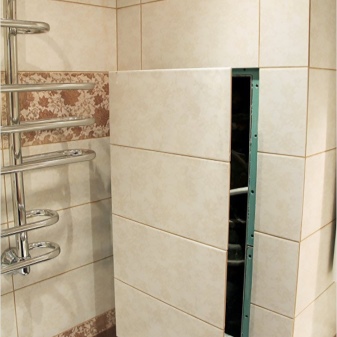
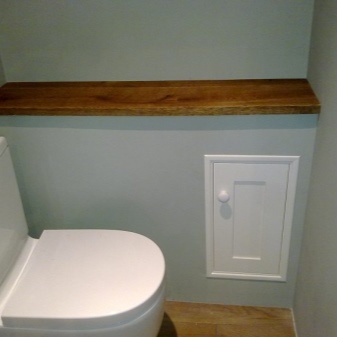
Making a drywall pipe box is very effective, because it is lightweight, relatively cheap and easy to process material. It is attached to a frame made of metal profiles with screws or self-tapping screws for metal. For such a humid room as a bathroom, it is worth taking moisture-resistant types of drywall. The advantage of this material also lies in the fact that after installation it can be decoratively revetted by any means: putty, moisture-resistant paint, ceramic tiles, PVC panels. Often they try to finish the drywall box in the same style with the walls, this is how the most successful toilet interior is obtained.
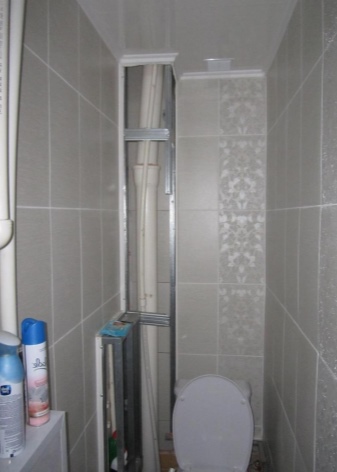
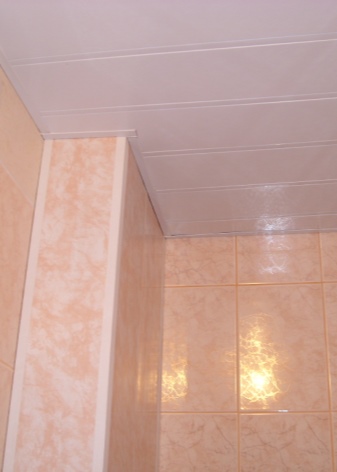
A professionally installed, durable plasterboard tubing box in the toilet will have the following benefits:
- it improves the appearance of the room, looks aesthetically pleasing;
- protects against the noise of flowing water, serves as additional protection against moisture and thermal insulation;
- a convenient neat door in the box gives effective access to the riser and water supply meters;
- a flat surface of drywall will help hide irregularities, leaks and other wall defects;
- it is a strong, durable and moisture resistant material.
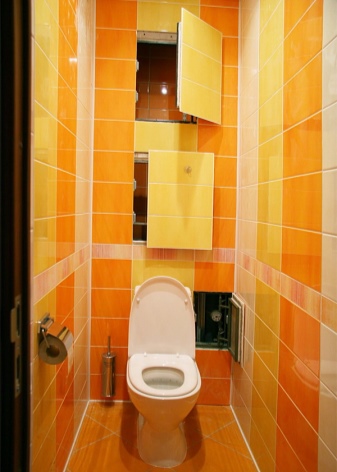
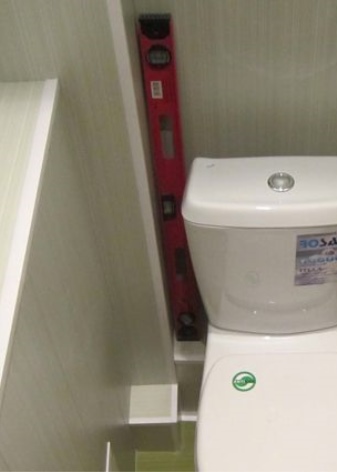
A competent owner can make a metal frame and plasterboard partitions in almost one day. This requires a minimum of materials and a small set of tools.
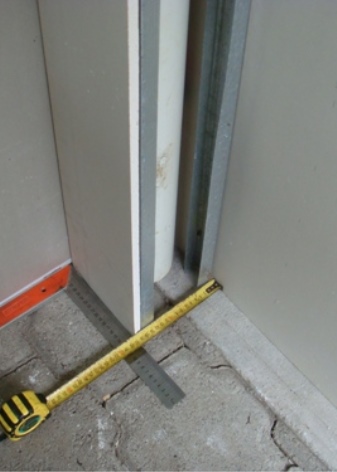
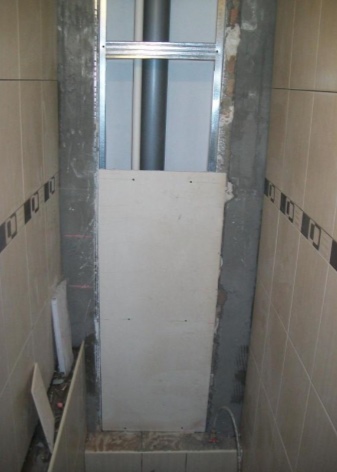
Variants
Depending on the location of the riser pipes in the bathroom, such a box can be:
- solid partition;
- a separate wardrobe in the corner;
- protruding from the wall.
The first option is relevant when all communications in the toilet are located behind the toilet at the rear load-bearing wall. It is very simple to make it, since you only need to install a frame from a profile and fasten one solid sheet of drywall. But in this case, more material may be required, and this method takes a lot of space from an already small toilet room.
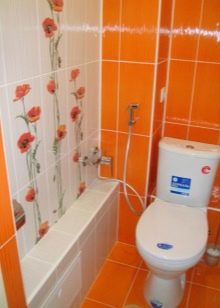
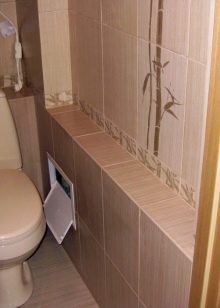
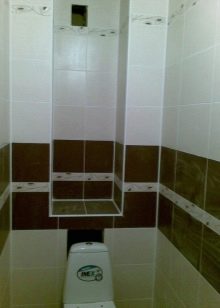
If the sewage and water supply pipes are located in the corner of the toilet, a neat corner box is made. The guide profiles go from the floor to the ceiling, stiffeners are attached between them, the entire frame is sheathed with plasterboard and then proceeds to its decorative finish. The box will have the shape of the letter G. Before sheathing, you need to take care of the door, which provides easy access to the riser. It is quite easy to make a similar shape of the box due to the fact that it will be closed by load-bearing walls from the back side, its advantage is also that it takes up a minimum of space in the bathroom.
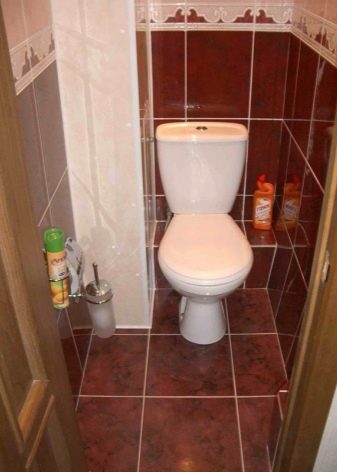
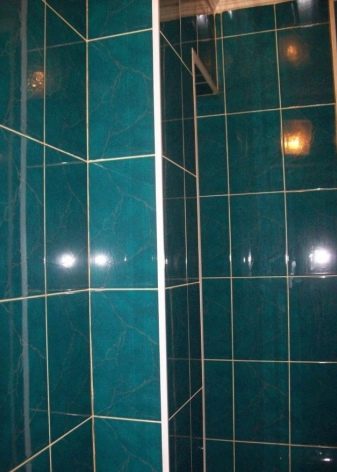
If the sewer pipes are not located in the corner of the room, but you need to save space, you can make a U-shaped box. Installation of the frame for it will be more laborious, you will need to make more trimming of the metal profile, but after carefully carried out work, such a cabinet will look very elegant.
The issue of access to pipes and water meters during the construction of such partitions is very relevant. The box can be made removable, then, if necessary, the entire structure is removed entirely. The advantages of this method are that at any time convenient access to the entire riser from floor to ceiling can be carried out, but such a structure will be very cumbersome, and it is rather difficult to remove the box from metal profiles and drywall. Therefore, usually removable boxes in the bathroom are made of plastic, PVC and other, lighter materials.
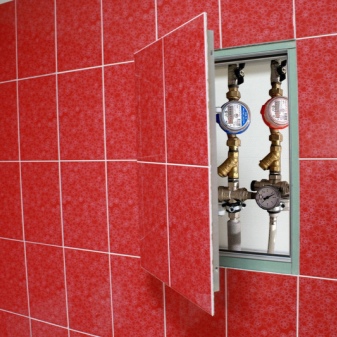
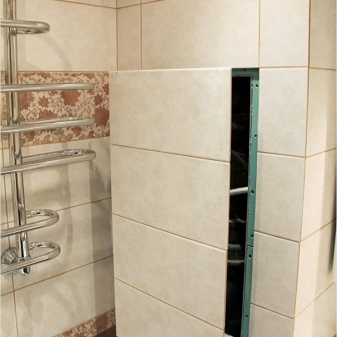
A much more common method of accessing a riser in a duct is by installing a door. In the frame, a rectangular frame is made from the profile - it will serve as a hole to easily get inside.
Doors can be made from the same drywall, plastic, PVC, plywood, or other available materials. They can be single or double leaf, removable or hinged. For convenient closing, they can be made with locks, latch, magnets. Properly assembled doors, matching the finish with the box and the walls of the toilet, look very nice.
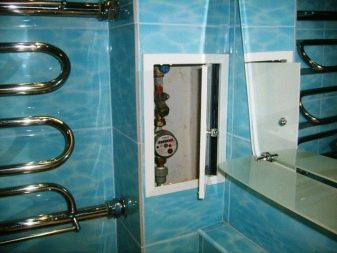
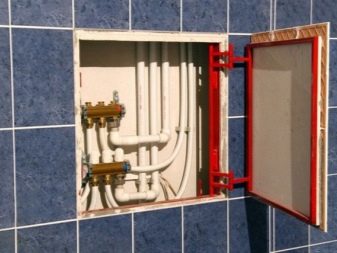
There are a lot of options for decorative finishing of riser boxes for pipes. The most common option is to cover them with PVC panels. They look great, are protected from moisture, and are very easy to install. With this method, if the box is angular or U-shaped, it is necessary to purchase decorative plastic corners in order for the structure to look more aesthetically pleasing.
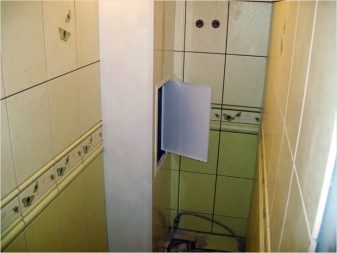
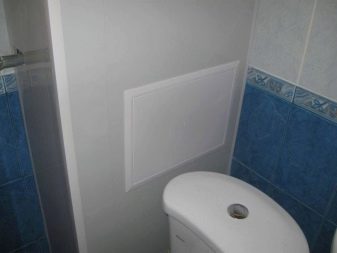
Plasterboard boxes are often tiled with ceramic and porcelain stoneware tiles. This is a good option, especially if the walls have the same finish - then the box will fit well into the interior. In addition, additional protection against moisture and noise will be created.
When decorating a plasterboard pipe box, it can be equipped with additional functions. There are designs with shelves for toiletries, niches for a brush or plunger, towel hooks and other useful parts. You can use the box partitions as efficiently as possible, you just have to show your design imagination.
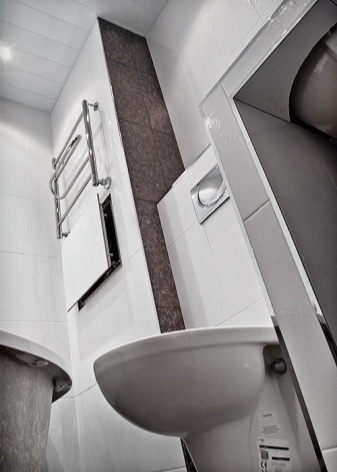
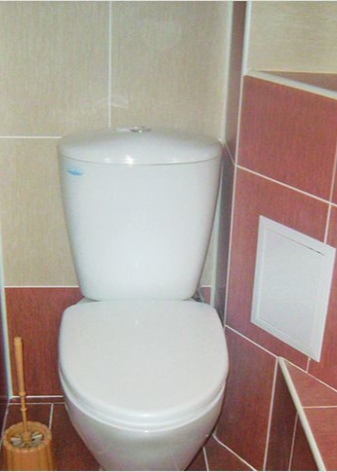
Blueprints
Before installing the toilet box, the correct solution would be to draw up drawings of the frame. They should indicate the dimensions of the main guide profiles, door openings, vertical and horizontal distances between stiffeners, ventilation holes and other elements. Such drawings will help not only to correctly navigate when installing the box, but also to calculate in advance the consumption of drywall sheets, metal profiles and fasteners.
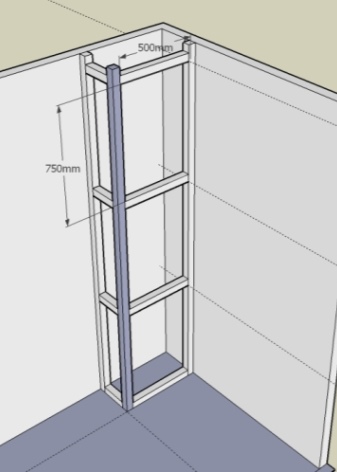
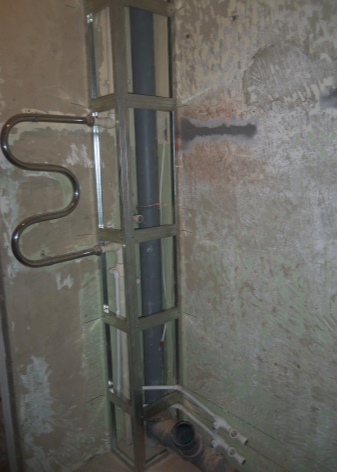
Calculation of materials and components
It is very simple to calculate the consumption of drywall for a toilet box. It is enough to know the height from floor to ceiling and the width of the partitions - from these values you can calculate the total surface area. The number of metal profiles can be calculated based on the distance at which the stiffeners will be located from each other, usually this distance is 30-40 cm. Here it is worth considering the frame for the door, recesses, ventilation holes, and other details.The number of fasteners - self-tapping screws and corners - is calculated according to the number of joints of the profiles, to this you can add an amendment of 15%.
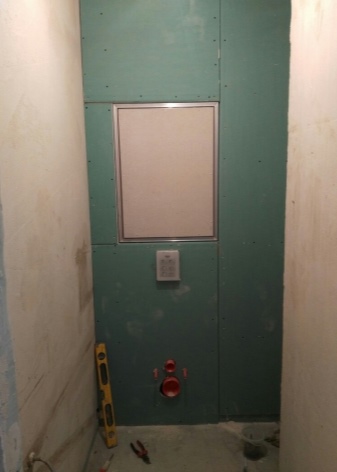
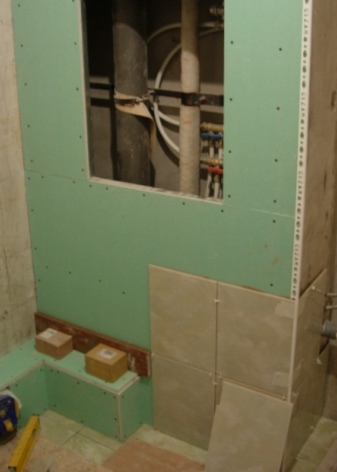
Building recommendations
To build a drywall box in the toilet, you will need the following materials and tools:
- moisture resistant gypsum board sheets 0.65–0.9 mm;
- metal profiles 40x40 mm;
- self-tapping screws for metal;
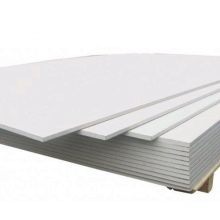
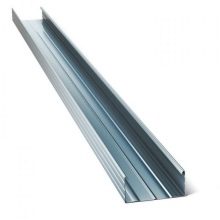
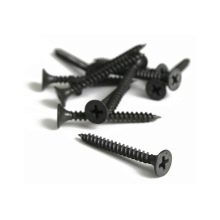
- self-tapping screws for drywall;
- building level;
- pencil, ruler and tape measure;
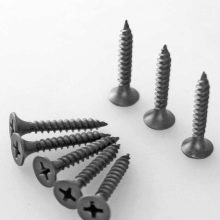
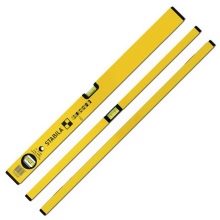

- hammer drill with 6 mm drill for concrete;
- screwdriver or Phillips screwdriver;
- scissors for metal or grinder;
- assembly knife.
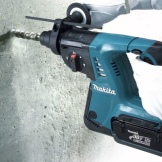
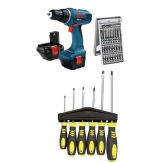
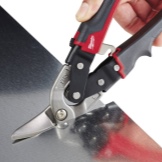

The installation of the box begins with the manufacture of a drawing and marking the location of the profiles of the future frame on the walls and on the floor. To make an even and durable box, it is imperative to use a building level. First of all, guides are attached to the load-bearing walls. For them, U-shaped profiles are selected, best of all 40x40 mm, they are attached to concrete using a perforator, a screwdriver and dowel screws with a diameter of 6 mm. After that, it is necessary to assemble the frame grille with stiffeners, partitions and a frame for the future access door.
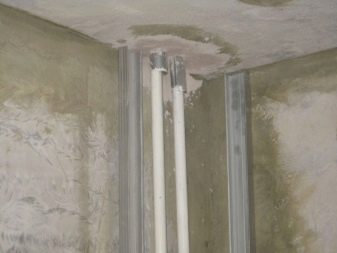
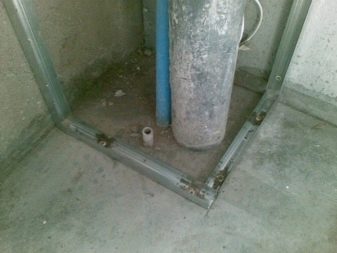
For the strength of the frame, it is correct to make the distance between adjacent pieces of profiles at least 40 cm.
The profiles are fastened together with self-tapping screws for metal using a screwdriver. After installing each element, the level is checked. Cut off the fragments of the profiles with a grinder with a cutting wheel for metal or special scissors.
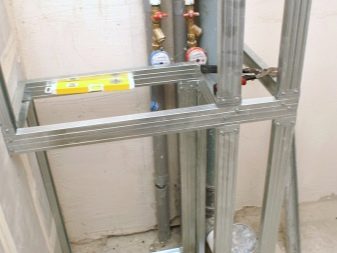
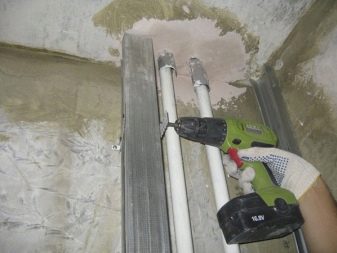
After the frame is ready, the drywall sheets are installed. There are special screws for them. The sheets are carefully cut to size with a painting knife and attached to the frame. The fewer trimmed pieces of drywall, the better, since the number of joints decreases, which then need to be processed to a uniform surface. This should be taken into account during installation and cut as efficiently as possible.
After installing the main part of the box with partitions, they begin to install the door, ventilation holes, and decorative trim.
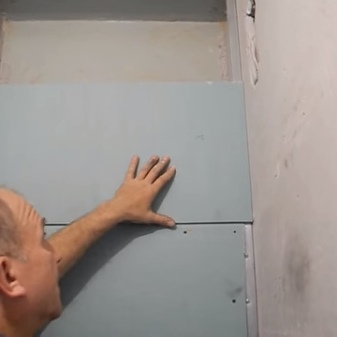
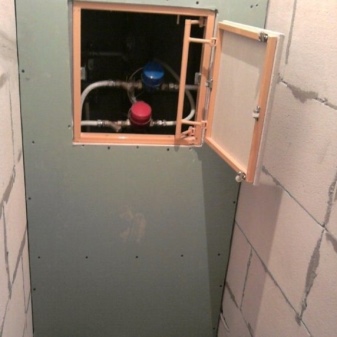
Tips from the pros
- For the durability of such a box in a toilet or bathroom, professionals definitely recommend using moisture-resistant drywall (its sheets are green). It is necessary to screw the material to the metal carefully, do not sink the screw head too deep, otherwise the fastening will not be effective.
- If the box is lined with light PVC panels or painted, then the structure will not have to withstand heavy loads. For her, it is enough to pick up the thinnest sheets of drywall 0.65 mm. For subsequent tiling, it is better to take thicker types of 0.9 mm.
- Since the bathroom is very humid, it is best to treat the inside of the pipe box with an antifungal agent.
- The markings for guide profiles on load-bearing walls must be made from the floor.
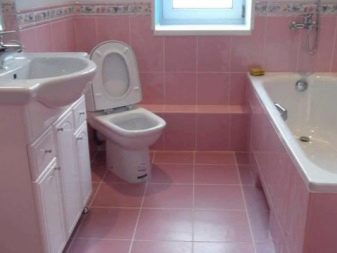
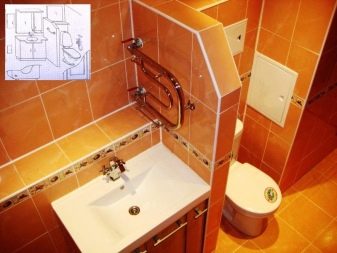
Beautiful examples in the interior
- Not a bad option for the general interior of a toilet with a hidden door.
- Examples of boxes lined with tiles and PVC with a connected heating battery.
- A box with tiles and a camouflaged removable door.
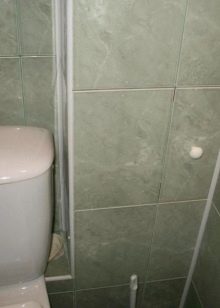
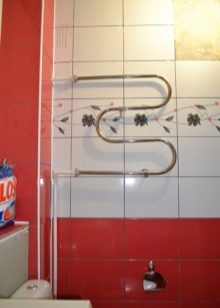
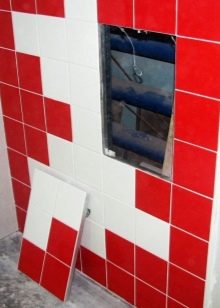
For information on how to close the pipes in the toilet, see the next video.













The comment was sent successfully.