Features of the manufacture of greenhouses from a metal profile
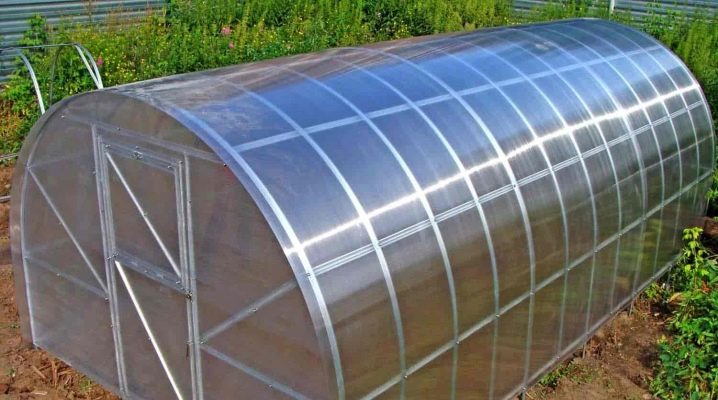
Greenhouses can be made of various materials: wood, PVC, metal, however, the manufacture of greenhouses from a metal profile has its own specific features. Before proceeding with its construction, you will need to study some theoretical foundations. This will greatly facilitate construction work in the future.
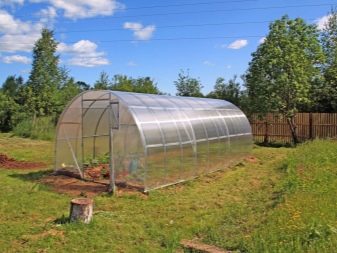
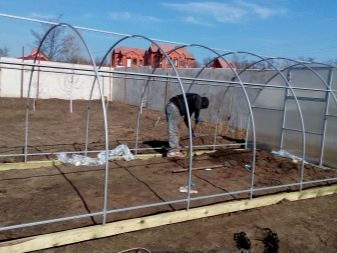
Features and types
Many summer residents who prefer to do everything with their own hands prefer homemade greenhouses. Despite the fact that completely different materials can be used for this, the construction of a greenhouse from a metal profile is the simplest. Such a structure, built by hand, will not be inferior to the purchased one either in appearance or in functionality. However, it should be borne in mind that its construction will take a lot of time and will require a decent amount of effort.
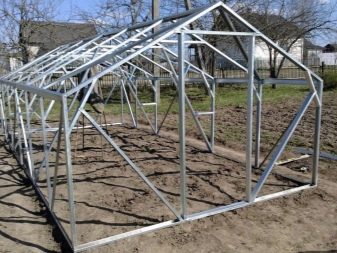
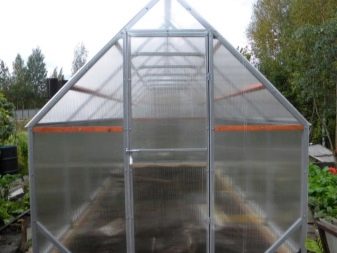
Immediately it is worth making a reservation that doing the greenhouse yourself is not always a good idea., since many are faced with the inability to buy cheap and high-quality material. So before deciding, you need to carefully calculate everything and find out which of the options is more rational - purchased or homemade.
Without dwelling on the types of existing structures, it is worth pointing out the most successful solutions that help to fight the winter Russian realities. So, now you can often find greenhouses with a collapsible or with a reinforced roof instead of ordinary ones.
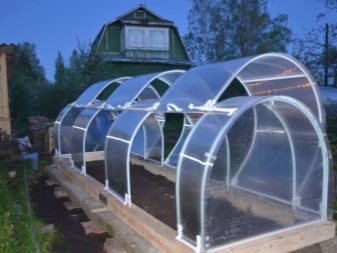
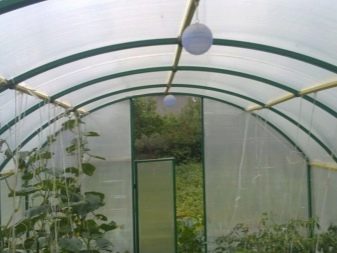
With a folding roof
A removable roof is not a good option for those greenhouses that are in operation all year round. But this solution is perfect in cases where the greenhouse is seasonal, for example, a summer cottage. Removing the roof ensures that there is no heavy load on the profiles, and if necessary, the roof can be returned back, the soil inside can be cleaned. The greenhouse can then be used again.
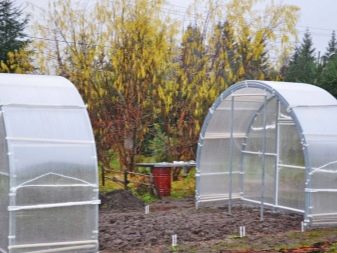
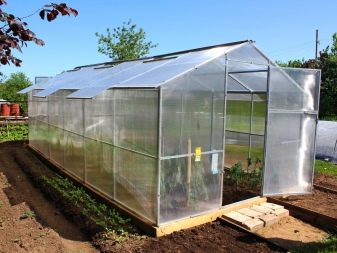
A collapsible roof may not be constructed from every cladding material, but only from lightweight and durable, so that there is no risk of damaging it during dismantling. Also, when choosing a greenhouse with a roof of this type, immediately consider whether you will also dismantle the walls for the winter. This is done in cases where the site is located in a windy area and there is a possibility that in bad weather the entire greenhouse system may simply be blown away.
This option will require additional labor costs for the annual removal and installation of the roof, as well as the maintenance of the open profile frame.
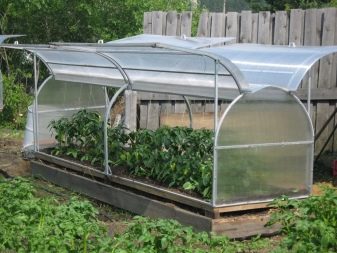
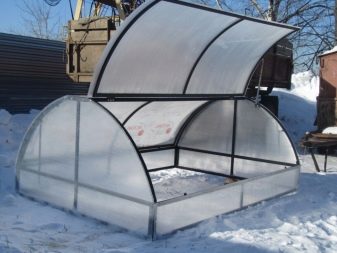
Reinforced roof
In cases where there is no possibility to build a structure with a removable roof, they resort to strengthening the frame. There can be many reasons for this. The need for year-round use of the greenhouse and the increased risk of destruction by wind are just a few of them.
The amplification is done in two steps. First, the step between the farms is shrinking. This is the name of each profile transverse "layer" of the frame, which encircles the walls and the roof. Secondly, during the installation process, additional elements are attached: jibs that strengthen the racks. Heavy-duty methods are used to fasten all the elements, for example, welding.
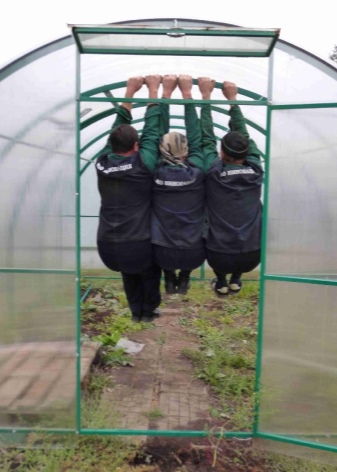
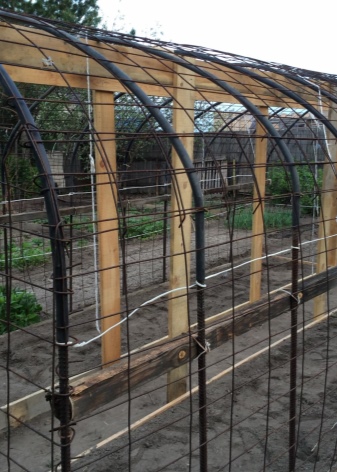
Building a reinforced structure can financially be the same as buying a finished greenhouse. A calculation carried out in advance will help to find out whether it is worth making a profile or it is better to immediately buy a ready-made one.
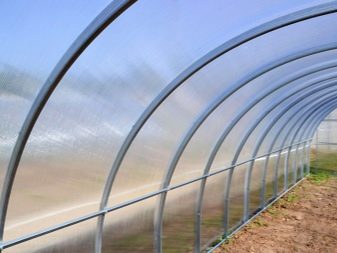
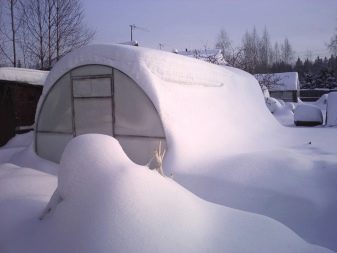
Types of structures
There are countless designs of greenhouses made of metal profiles. Not all of them are suitable for building them yourself. For example, complex semicircular extensions, greenhouses resembling igloos - the houses of northern residents, rounded greenhouses require remarkable experience, as well as the presence of profiles of the desired shape. Despite the fact that each of them is convenient and has a large amount of usable space, they are only available for purchase ready-made.
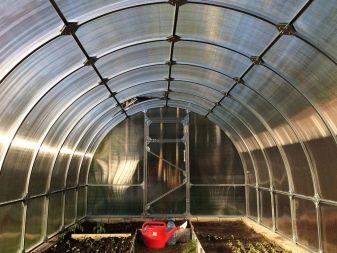
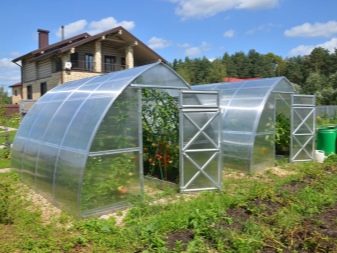
Another problem is the simplicity of the design with insufficient functional qualities. For example, greenhouses like a dugout, only a meter higher, are very easy to build, but there will be too little space inside, and the gardener will have nowhere to turn around.
In practice, the most common are four types of buildings that can be made by hand, while they will be comfortable, fully meeting the requirements for lighting and usable area.
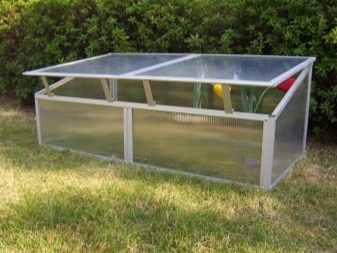
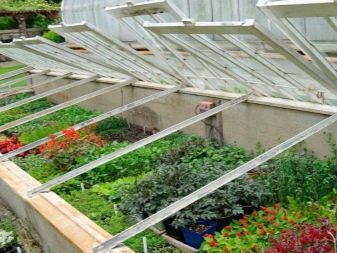
According to Meatlider
Greenhouses of this type can be either arched or gable. The difference from ordinary roofs here lies in the location of the slopes: one of them is placed slightly higher than the other, and the remaining gap is adjusted for the vents. Thus, greenhouses according to Meatlider are the best option in terms of ventilation, air circulation inside.
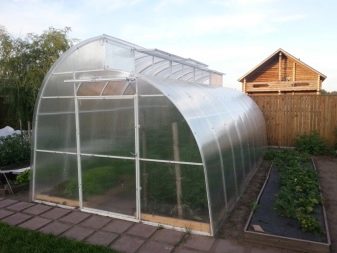
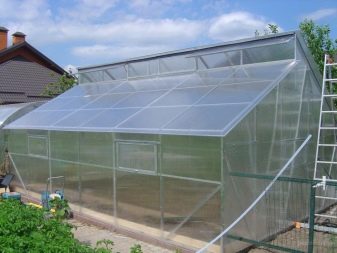
However, not everything turns out to be so simple. Such a greenhouse cannot be equipped with a removable roof, so it will not be suitable for snowy areas. Strengthening the frame here will be much more difficult due to the special design of the roof, so not only careful planning will be needed, but also some engineering knowledge. In a word, if there is such an opportunity, it is best to entrust the design and construction of a greenhouse of this type to professionals or buy a ready-made one. If you are confident in your abilities, you can try to calculate everything yourself.
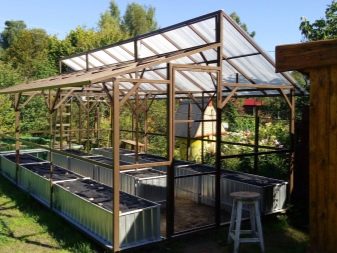
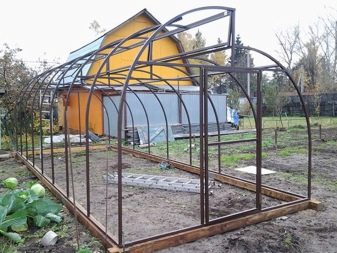
Mono-pitched
Most often, greenhouses with a pitched roof are used as an extension to a garage, house, bathhouse and other solid and stable buildings. Such designs are not only simple, but also convenient. There is a lot of space in them, in addition, you can save significant money on heating.
If you fit the greenhouse close to the wall, then some of the heat from the house will be transferred to the greenhouse.
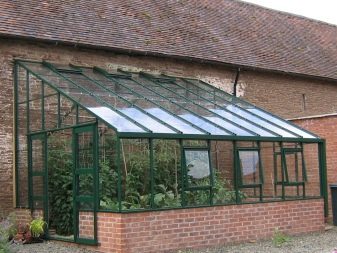
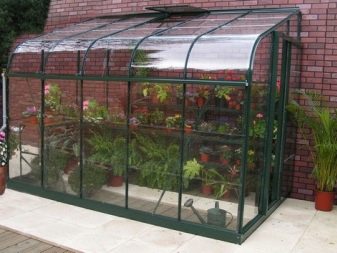
There are a number of specific requirements that are inherent in shed designs, and the first of these is its location relative to the main building. It is important that the greenhouse is not in the shade, otherwise it will not work to grow light-loving plants in it. This means that you will have to abandon the lion's share of the usual crops: cucumbers, tomatoes, bell peppers, onions, fruits - grapes, strawberries and others. The optimal location of the adjoining greenhouse is on the south side of the façade.
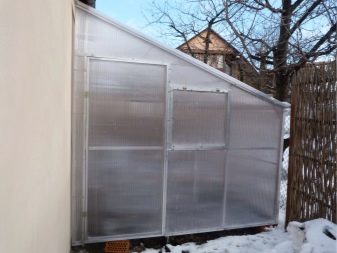
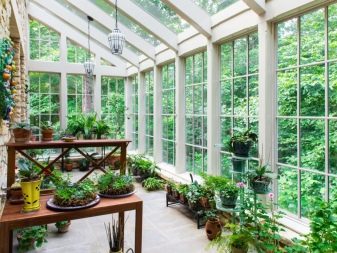
Gable
Gable detached greenhouse houses can be found in many private areas. This is due to the fact that they often blend in perfectly with their surroundings due to their classic appearance. This is especially true when the house itself is also equipped with a gable roof.
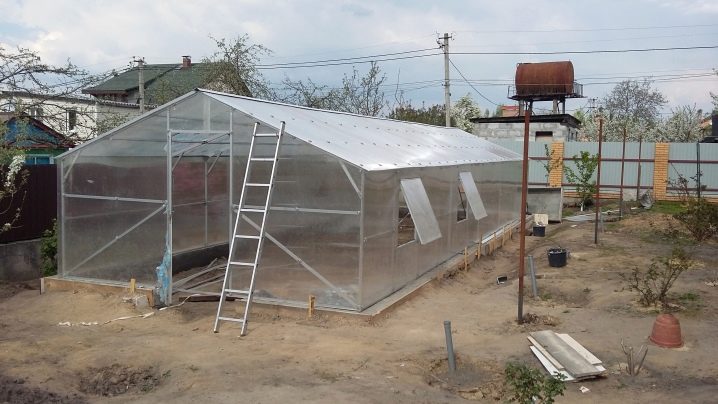
These greenhouses have many advantages. Firstly, they can be strengthened and equipped with a removable roof. The second option is not needed if the greenhouse has high slopes: the snow will simply slide off them. Secondly, it is easy to build such a greenhouse due to the fact that it has an intuitive structure. You can draw up a drawing yourself, without prior preparation. Thirdly, the greenhouse itself turns out to be spacious inside. Even in a small area, you can fit a maximum of crops.
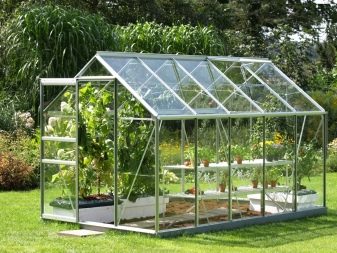
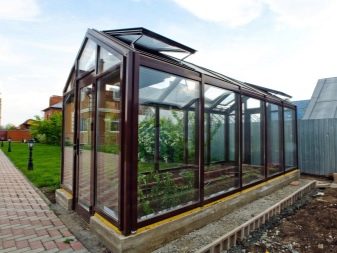
Arched
The arched type is the most common of all, and arches can be erected both from the straight parts of the profile, and using a special arched element. The difference will only be noticeable up close.
Arched greenhouses have all the same positive properties, as the gable, however, you still have to fight the fact that they can sag under the weight of the snow - no high slope will save them.
Another advantage of arched greenhouses is good air circulation in them due to the domed roof.
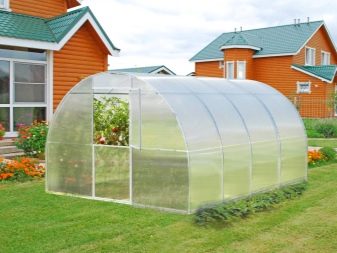
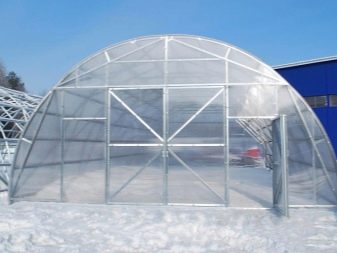
Whichever type of construction you choose, remember that the guarantee of their long service is high-quality materials and correct installation. Only in this case a greenhouse made of a metal profile will turn out to be strong enough. Otherwise, no matter how hard you try, the whole structure will quickly become unusable due to some minor flaws.
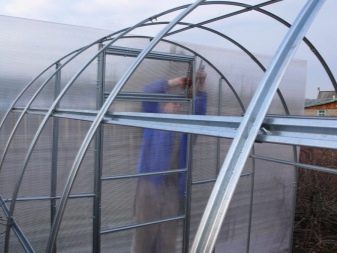
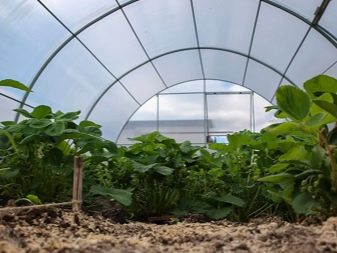
Advantages and disadvantages
A greenhouse built using profiles has its own advantages and disadvantages.
There are several aspects to positive properties.
- Financial component. Self-construction can often save significant money, while the quality of the greenhouse will be at a fairly high level.
- Independent choice of shape and size. Along the way, you can correct both, and you only need to buy the missing parts, and not order a new greenhouse, as is the case with the purchased one.
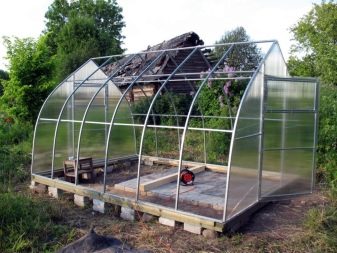
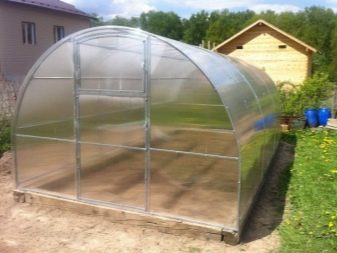
- Long service life. For the production of profiles, galvanized steel is used, which does not lend itself to corrosive changes. Therefore, such profiles will not rust due to moisture, and the greenhouse will stand for a long time.
- Light weight. Thanks to this, the entire structure can be erected alone, and later rearranged on the site if you were building a mobile greenhouse.
- Ease of installation. Special knowledge and skills are not required for construction.
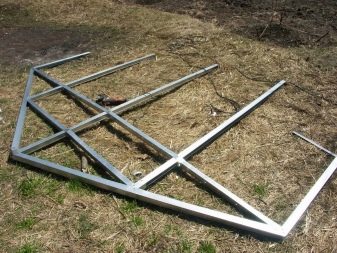
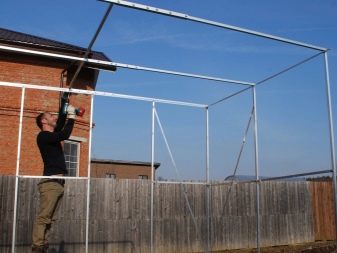
The flaws of a homemade metal greenhouse are not so numerous. In fact, there is only one drawback, and it lies in the fact that the frame can not withstand the snow mass, but to solve this, greenhouses with a dismantled roof or a reinforced frame are made.
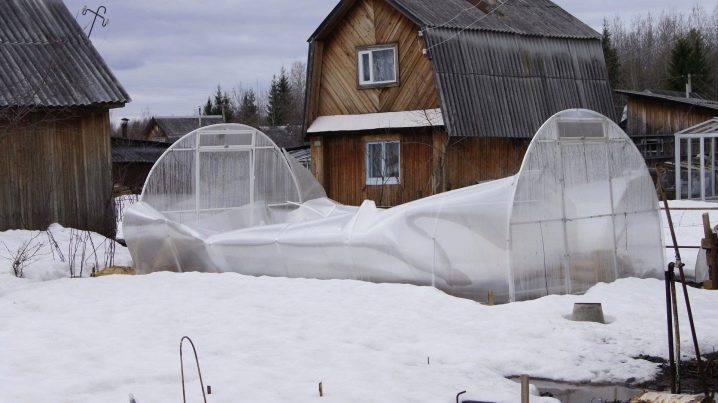
The choice of profile and shape of the structure
Basically, drywall profiles are used for the construction of greenhouses. They are presented on the market in a wide variety both in strength characteristics and in dimensions: width, height, length, thickness of steel. It is worth noting that not every profile is suitable for construction. The most commonly used square profile structures with a cross section of 20-40 mm and with a steel thickness of 1 mm. For these purposes, only load-bearing ceiling or wall profiles are suitable.
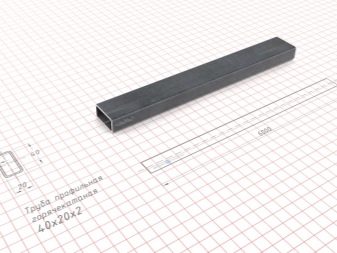
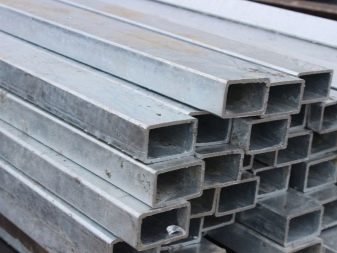
You can find a specialized zigzag profile for the greenhouse. It is needed in order to fix the film. A zigzag bar inside a profile strip is called a clip. So, the film is clamped between the end part of the profile and the adjoining side of the clip, as a result of which it is firmly fixed.
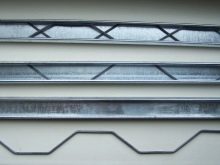
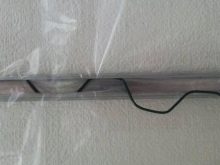
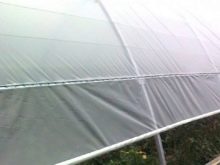
Sheathing materials
To cover greenhouses from a metal profile, not only film is used. There are also a lot of materials with good light transmittance and excellent heat-saving performance. Fixing them is somewhat more difficult, and care is required slightly different. It is worth considering each of the cladding materials in more detail.
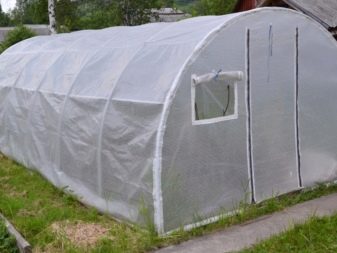

Film
Everyone is familiar with the classic greenhouses covered with a thick PVC film. This option has both advantages and disadvantages. On the one hand, the film is easy to attach and, if necessary, dismantle. It is almost completely transparent, as a result of which such a coating guarantees sufficient penetration of sunlight into the greenhouse. The film has excellent thermal insulation, and the heat does not come out. On the other hand, the film coating cannot match the strength of the others. If pressed firmly, it will tear.
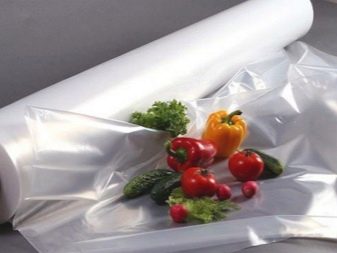
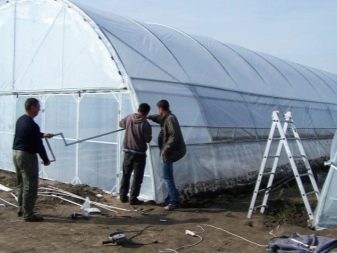
Nevertheless, the film is used more often than other materials due to its low cost. After all, you can use not only a special film, but also the one that is already available on the farm. For example, the protective film could remain after the delivery of furniture or other bulky items.Few people are stopped by the fact that this material does not decompose at all, but from an environmental point of view, it is unsafe.
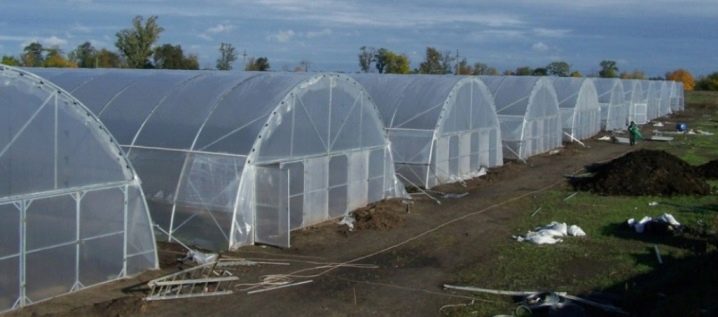
Polycarbonate
Polycarbonate panels began to be used not so long ago in greenhouse construction. This material transmits light well and also does not release heat. Polycarbonate is produced in two types: monolithic and cellular. The monolithic one is not suitable for greenhouses because of the cost, but the cheaper cellular version can be used.
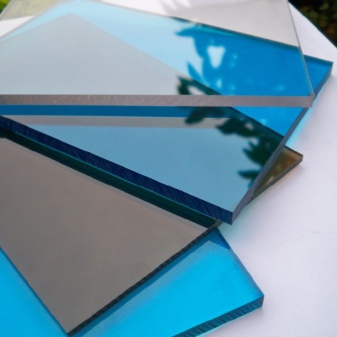
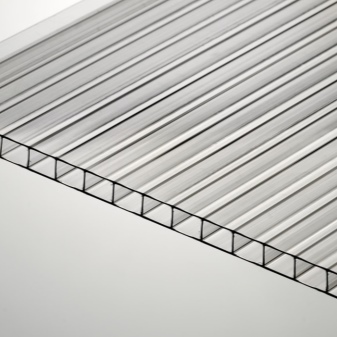
At the joints, the material must be carefully sealed to prevent heat loss. In this case, the lower edges should be left open so that the material "breathes". The hard-hitting truth is that polycarbonate cannot be bent, so it can only be installed on flat frame surfaces. To cut polycarbonate sheets, you will also have to use special tools. Otherwise, the material will simply crack and become unusable.
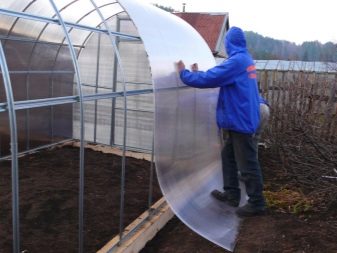
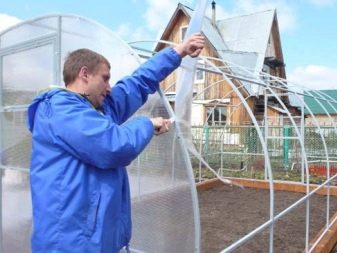
Double-glazed windows
The use of double-glazed windows is a new practice in the construction of greenhouses. Double-glazed windows have a number of advantages. For example, they cannot be broken: the glass just cracks, and the fragments do not fly around. This makes the material great for those cases where children often play in the area with the greenhouse. The accidental hit of the sword is not scary here, and in which case, fragments will not arise, so the kids will not be able to cut themselves.
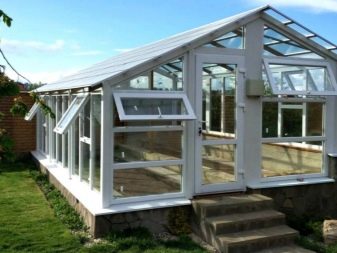
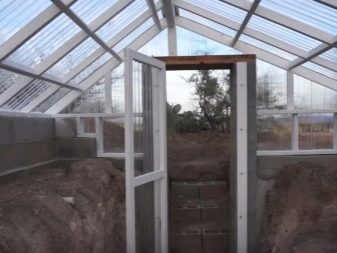
Double-glazed windows are distinguished by increased heat-saving characteristics. Thus, they are an excellent solution for regions with harsh winter conditions. From this we can conclude that glazed windows make great winter greenhouses. Many double-glazed windows have a function of protection against harmful infrared radiation, allowing only the rays of the "useful" range to pass through. There are special anti-vandal models with increased durability.
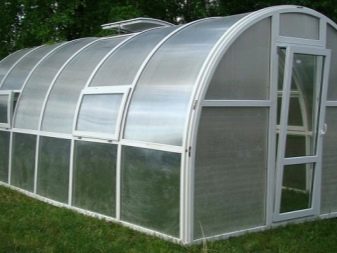
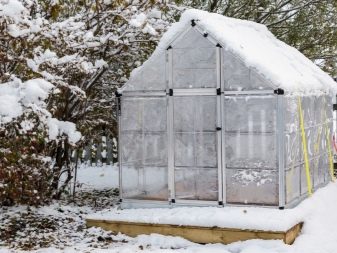
Glass
Glass greenhouses are gradually becoming a thing of the past due to the low performance properties of glass as a material. It is very fragile, so any mechanical stress can have fatal consequences. However, glass has one advantage that allows you to close your eyes to all existing shortcomings: it perfectly transmits sunlight, as a result of which the temperature in the greenhouse is several degrees higher than in similar materials of the same area.
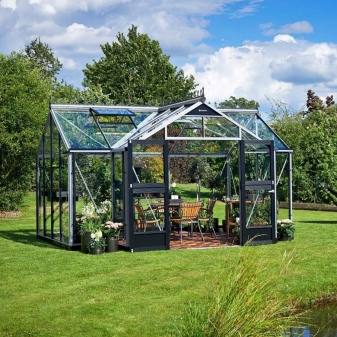
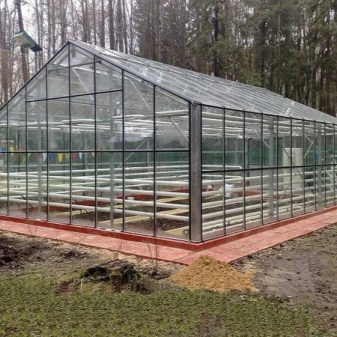
Another drawback of glass, because of which many refuse it, is the high cost. Some enterprising summer residents have found a solution to the problem. They collect unnecessary glass window frames and use them as parts for the greenhouse. It turns out, as it were, a panel structure. It is convenient to attach wooden frames to metal profiles, but it should be borne in mind that they have an impressive weight, so the frame must be strengthened. For example, you can make it from double profiles.
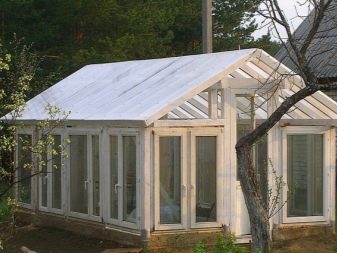
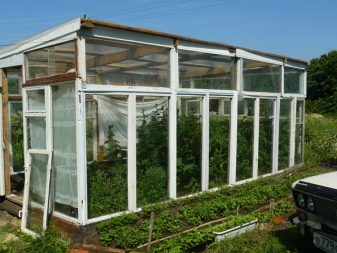
Plexiglass
Unlike other materials cited, plexiglass can be bent, giving it the shape of an arc, and the bent sheet will not lose its strength characteristics. Plexiglas thickness ranges from 5-15 mm. This indicates that it will be easy to fix it on a metal frame using ordinary self-tapping screws, "bugs".
The light transmittance of plexiglass is at a high level, and the thinner it is, the more light it can transmit. However, in the case of strength, everything works in the opposite direction: the thicker the plexiglass, the stronger it is.
Plexiglas is lightweight, so with its help it is easy to sheathe the greenhouse on a profile frame.
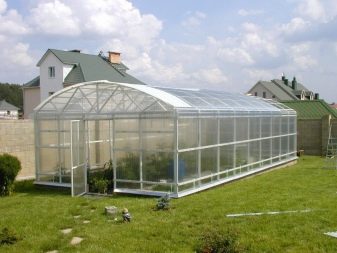
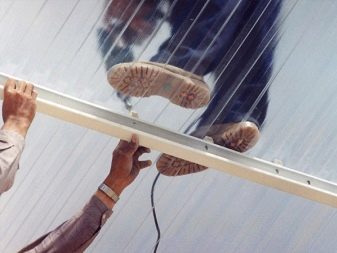
Additional heating is required for a year-round plexiglass greenhouse. It is best to lead it to the foundation so that it is possible to dismantle its old structure and build a new one, while not doing the heating again.
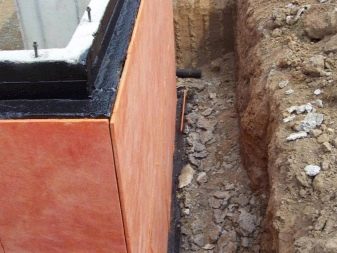
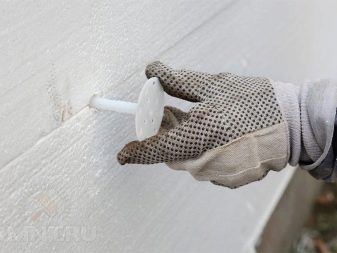
Fasteners
A variety of devices are used to attach the profiles to each other and for the subsequent fastening of the cladding material to the frame. It is worth dwelling on them in more detail, since along with the profiles you will need to buy the corresponding accessories.
To fasten the parts together, you will need metal screws. Self-tapping screws of a drilling or self-tapping type will definitely be needed. Others will not be able to cut through the metal. Models 4.2x16 mm are suitable. You should not choose "bugs", it is better to give preference to models with a flat hat: they will not get in the way over time.
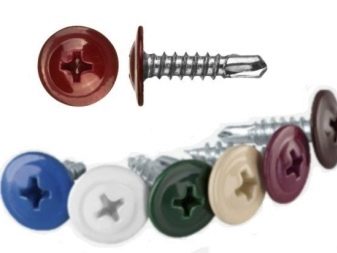
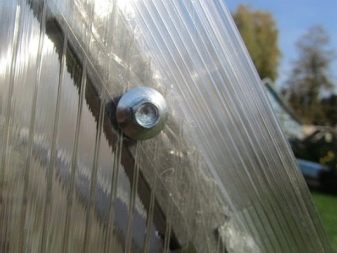
Screws are useful for attaching sheets of polycarbonate, plexiglass or other relatively hard coatings. You will first need to drill the holes, and then screw in the screws.
A zigzag profile will be needed to secure the film.
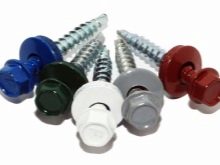
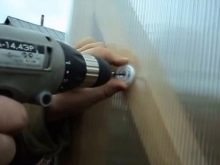
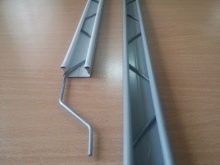
Before you start building, you need to stock up on the following tools.
It includes several components.
- Grinder for sawing profiles. It is not recommended to use it, as it can damage the galvanized cover, which will lead to corrosion in the future.
- Cold galvanized. Sold in spray cans. It is used after working with a grinder or on welding seams.
- Scissors for metal. Needed for cutting soft profiles.
- Screwdriver. Facilitates work with self-tapping screws.
- Laser level, plumb lines. They will help to correctly build the frame relative to the ground.
- Construction tape. Needed to take measurements.
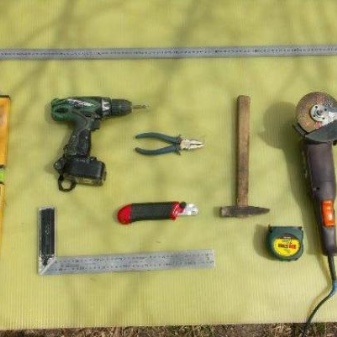
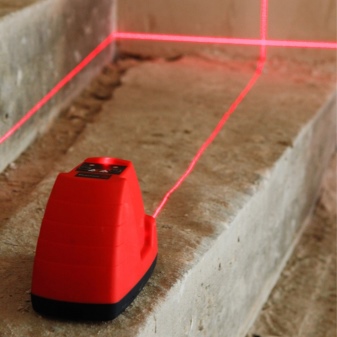
As for additional materials, you will need very little:
- self-tapping screws, dowels, bolts for fastening;
- flooring material in the right amount.
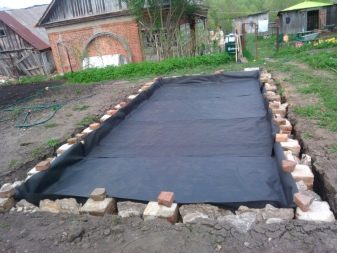
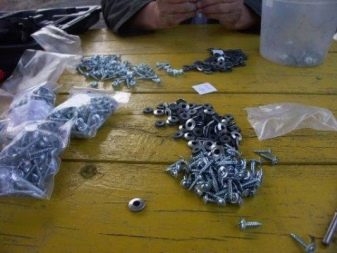
Project and preparation
First you need to decide how your greenhouse will look like. A fully verified drawing must be prepared with all dimensions. This can be done on paper or in a computer program for 3D modeling, as well as ordering an individual plan from a specialized company.
In addition, you need to prepare the site. To do this, it is cleared of debris, sod is completely removed from it. This is done to make it easier to lay the foundation. It will also be easier in the future to grow greenhouse crops on such soil.
Treat the profiles with an additional anti-corrosion agent to make sure that after some time they will not rust, despite the existing galvanized coating.
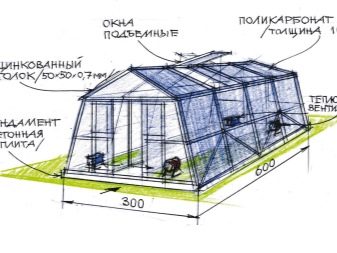
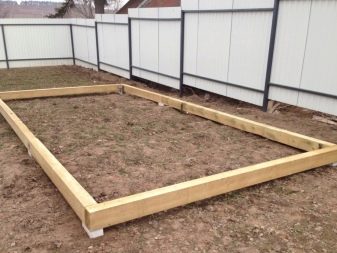
Foundation construction
A complex greenhouse foundation is not needed. In fact, you can use an existing one from a barn or summer shower. The task of the foundation for the greenhouse is to prevent it from flying away.
Since the base does not have to be of increased strength, a regular tape will do.
- First, a trench is dug a little wider than the future building. The width of the trench itself is equal to the width of the shovel.
- Then it is compacted with a cushion of gravel and sand.
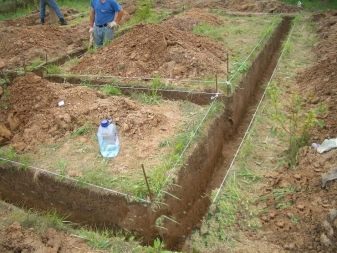
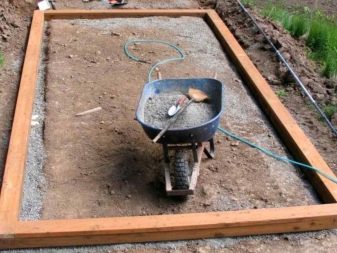
- Then the lathing is placed and the concrete solution is poured. It takes 30 days for concrete to gain strength. At this time, it is better to protect it with polyethylene from possible precipitation.
- After 30 days, the crate is removed, the base is treated with water-repellent agents, for example, bitumen.
After that, the foundation can be considered ready.
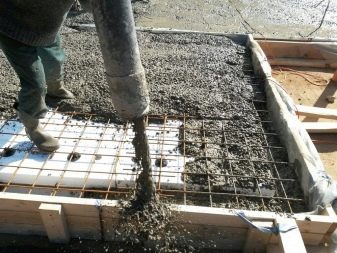
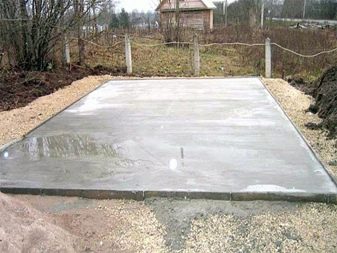
Frame assembly and sheathing
The assembly of the frame is carried out in accordance with the existing project. It is important that the pitch between the profiles is adjusted in accordance with the sheathing material: the heavier it is, the smaller the distance between the profiles. For example, for polycarbonate sheathing, you need to weld profiles at a distance of no more than 70 cm from each other.
Step-by-step instructions for assembling the frame.
- The assembly starts from the back. First, the perimeter of the ends is erected: the roof and side parts. Further, all intermediate metal profiles are attached.
- After that, the butt is made from the front side.
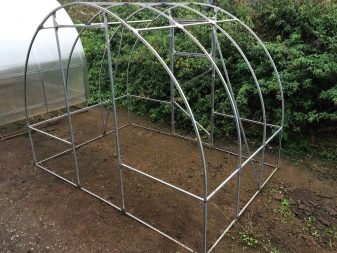
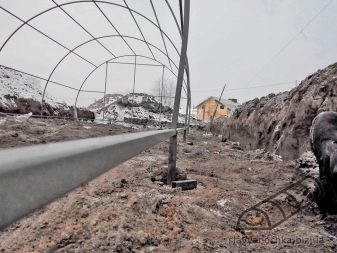
- Further, a profile is stretched between them, indicating the middle of the roof.
- Then the "layer" in the middle is mounted.
- So in turn, all layers are made that are in the middle between two adjacent ones, until the crate is finished.
Everything can be fastened either with self-tapping screws or by welding.
The cladding material is either fastened with screws or on a zigzag profile, if we are talking about a film.
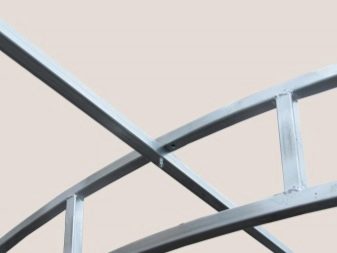
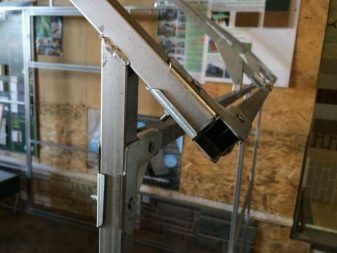
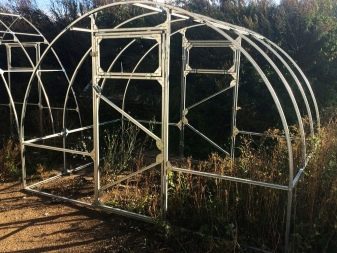
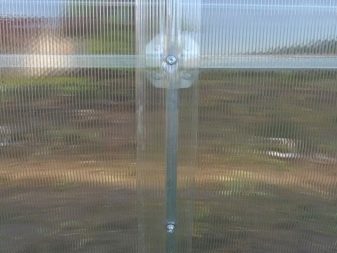
Advice
To choose high-quality profiles and not regret in the future, pay attention to the following points.
- The thickness of the steel must be as stated. Use a vernier caliper to measure. Remember that profiles with a thickness of less than 1 mm will not work for you.
- Rust or burr is unacceptable.
- Profiles should be flat. Check it out by looking at them along.
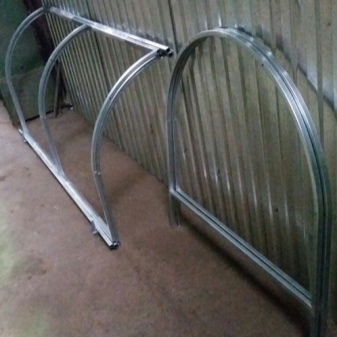
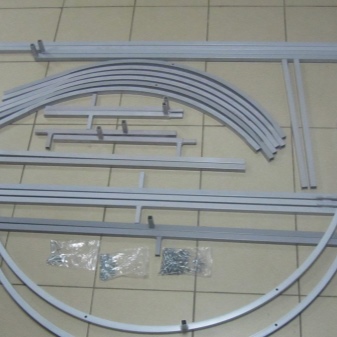
For information on how to assemble a polycarbonate greenhouse, see the next video.





























































The comment was sent successfully.