Methods for splicing rafters in length
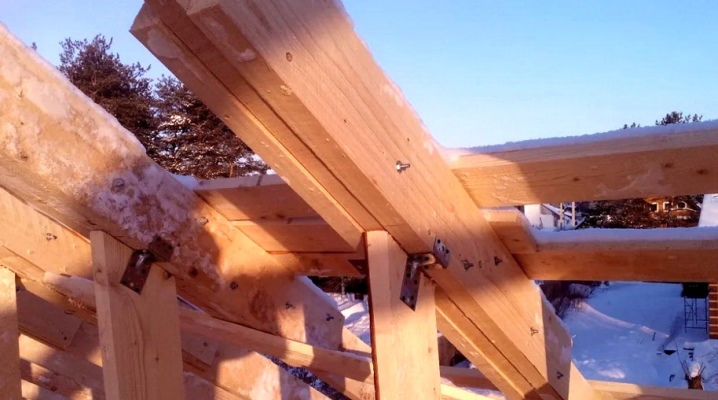
Splicing rafters along the length of their bearing material is a measure used in conditions when standard boards or beams were not long enough... The joint will replace a solid board or timber in this place - subject to a number of requirements.
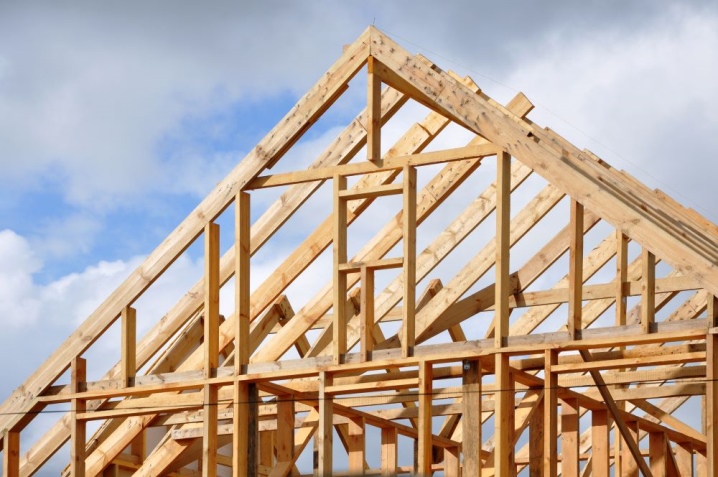
Peculiarities
SNiP rules are based on an immutable truth: the joint should not sink in the place where a solid, continuous board (or timber) is required... In this case, the test of the connection is carried out for load - after laying at the joint, if the roof slope is sufficiently flat, several workers pass. The load from several people - the weight of each is 80-100 kg - simulates the snow and wind load on the ramp, under which the joints of the lengthened rafters lie.
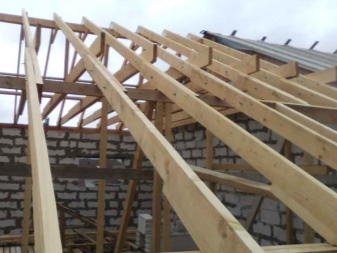
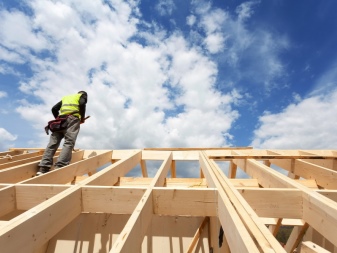
Before erecting an elongated rafter system, a careful calculation is made. The fact is that the owner of a house under construction (or reconstructed) would not have tolerated a sudden subsidence, roof deflection at the joints - which would ultimately lead to the need to reassemble the bearing parts.
The fusion of the rafters is made in the place of the additional stop... It will be the continuation of one of the walls, made as a load-bearing, not a partition. For example, these are the walls of the corridor, separating it, along with the hallway and the vestibule, from the rooms and the kitchen-living room. Those, in turn, look out on different sides of the local area. If there are no additional load-bearing walls in the project and are not foreseen, V-shaped supports from a bar or board are installed, noticeably thicker than the one used as rafters.
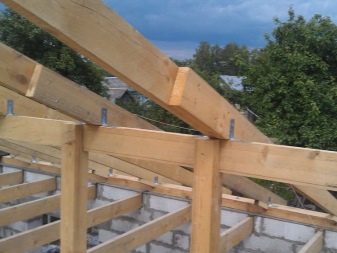
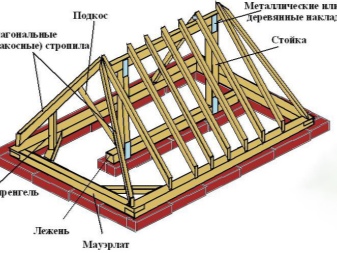
Direct docking
The method with direct docking will make it possible to build rafters to any length using lining. The accessories for the overlays are taken from the disassembled formwork, which is no longer needed for concreting the area. The remnants of the previously laid rafters are also suitable for the manufacture of fixing plates. Instead of a board, three-layer plywood is also suitable. To build rafter "log" do the following.
- Prepare a level area of suitable length. Place a bar or board on it. When sawing wood, use remnants of wood, placing it underneath to prevent the saw from touching the concrete surface.
- Cut the joint at a 90 degree angle. This angle will give an extremely even joining and will not allow the element to bend under the weight of the sheathing, the roof and people passing along it during roof maintenance. Do not allow the board or timber to break or delaminate when cutting - work must be done with extreme caution. The fact is that a board or beam that has delaminated during sawing does not differ in strength and reliability when exposed to a significant load.
- If necessary, saw down or grind the ends of the timber or board - they may differ in width. Loose pads are the cause of looseness (looseness) in the joint, even when spacer washers are installed.
- Make sure the board or timber is butted together. Fasten the trims of the boards to the bar - they will serve as overlays. The stud for connecting the overlays with the rafter board or timber should be no thinner than M12. The length of the overlay is four widths of the stackable board or timber. With any noticeable slope of the roof - when the slope (or several slopes) are not parallel to the horizon - the overlays reach 10 times the width of the board or timber.
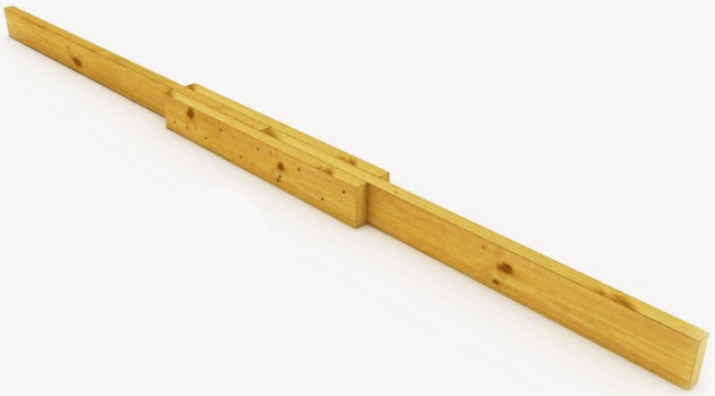
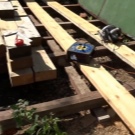
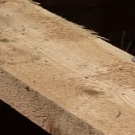
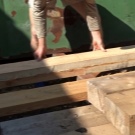
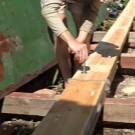
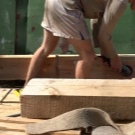
If this condition is not met, the roof may turn out to be flimsy, without a margin of safety.
It is unacceptable to use nails as fasteners - without preliminary drilling, the board or timber will crack, and the holding ability will be lost... Experienced craftsmen use only studs and bolts. The nuts are tightened until the effect of the press washer plunging into the wood appears. The use of a stud less than 12 and more than 16 mm will either not give the required strength or will tear apart the layers of wood - in the latter case, the effect is similar to cracking from beam nails.
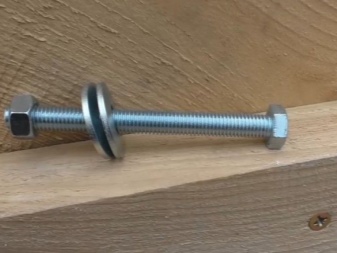
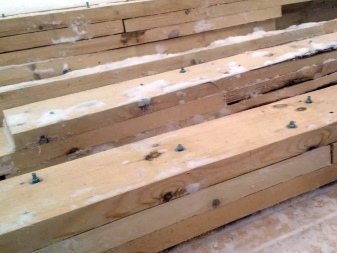
To exclude the snagging of other building materials - waterproofing, sheet roofing steel - during operation, blind holes are drilled under the washers to a depth (together with the nut) using a crown in the wood. Fasteners should not significantly add to the total weight of the entire structure - this threatens to recalculate the project. To prevent the linings from slipping off the rafter timber, they are pre-glued and allowed to dry.
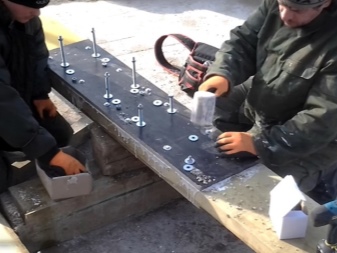
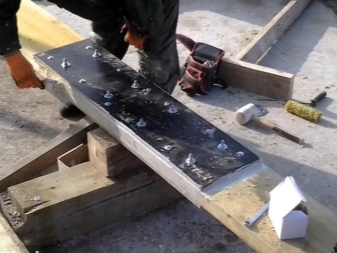
other methods
You can correctly connect the rafter logs to each other using other methods - an oblique cut, double splicing, overlapping and joining a log and a bar in length. The final method depends on the preferences of the master (owner) and the characteristics of the building for which a new - or changing, refining - roof is being assembled.
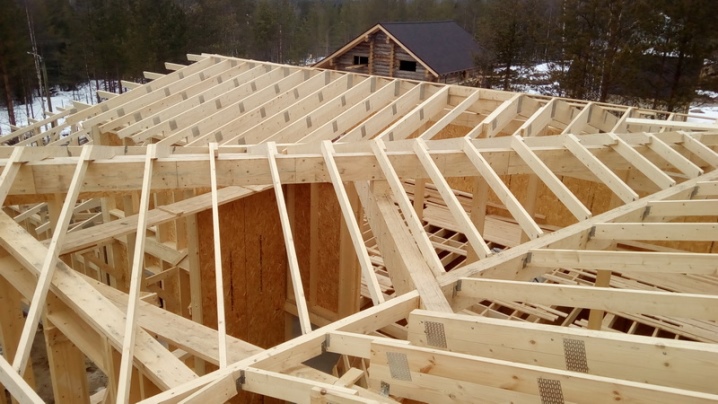
Oblique cut
The use of an oblique cut is based on the installation of a pair of inclined saws or cuttings mounted on the side of the joining of the rafter leg components. The presence of gaps, irregularities of the saw cut is not allowed - Right angles are checked using a square ruler, and indirect angles - using a protractor.
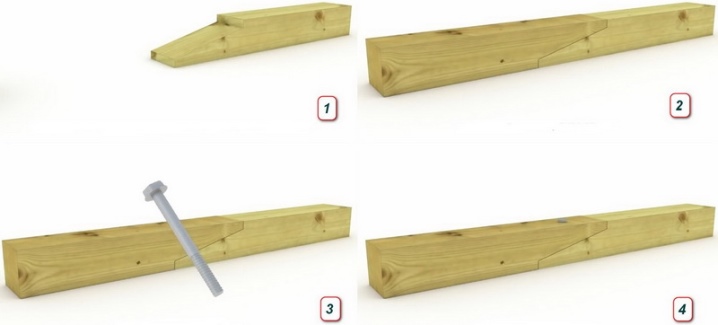
The docking point should not deform... Crevices and irregularities should not be filled with wood wedges, plywood or metal linings. It is impossible to correct mistakes made during installation - even carpentry and epoxy glue will not help here. The cuts are measured and traced out in the most careful way before sawing. Deepening is carried out by 15% of the height of the bar - the effective value of the segment lying at right angles to the axis of the bar.
The inclined sections of the cut lie at a value of double the height of the bar. The segment (part) allocated for joining is equal to 15% of the size of the span covered by the rafter beam. All distances are measured from the center of the support.
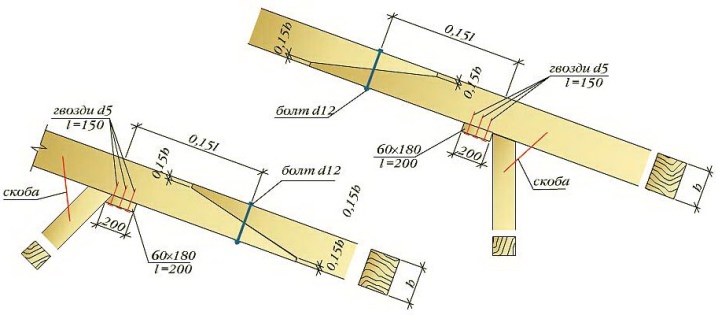
For an oblique cut, parts from a bar or board are fixed with bolts or pieces of a hairpin passing through the center of the connection. Press washers are used to prevent crumpling of timber. To prevent unwinding or loosening, spring washers are placed on the pressing washers. For splicing the rafter board, special clamps or nails are used - the latter are hammered into holes pre-drilled for them, the diameter of which is 2 mm less than the diameter of the working part (pin) of the nail.
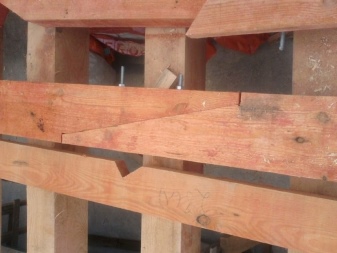
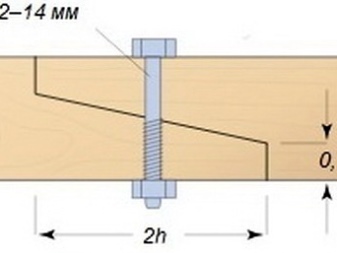
Overlap
An overlap splice will work when two equal planks are joined. Literally - the ends of the boards wind up behind each other, ensuring their overlap splicing. To fit the overlap joint of the boards to the dimensions of the building plan, do the following.
- Arrange the boards evenly - it is better to use stands made of scraps of timber for this. The site for these scraps is prepared in advance. Check with a standard (for example, a two-meter piece of a professional pipe) whether the boards are evenly located, whether they are on the same level.
- The alignment of the plank ends is not critical here. Make sure the boards are perfectly aligned. Check that the length of the overlap is at least one meter, otherwise the deflection will immediately be felt when the rafter falls into place. As a result, the length of the rafter element is equal to the sum of the lengths of the boards, taking into account the overlap and a small overhang down above the load-bearing wall on the side where the element itself is installed.
- Connect the lap joint with bolts or studs. It is not recommended to use self-tapping screws and nails - they will crush the layers of wood, and the rafter will immediately bend. Arrange the studs or bolts in a staggered pattern.
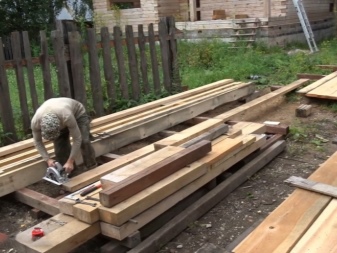
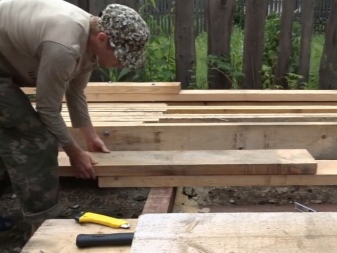
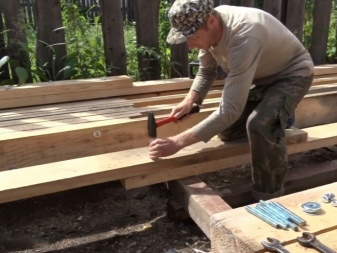
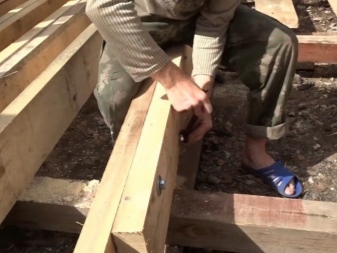
The overlapping method is one of the easiest methods: no additional elements are required. By correctly combining the overlapping boards, the master will achieve a stable support for the sheathing and roofing. The method is not suitable for square beams or logs.
Double splicing
Together with the standard boards used for the manufacture of rafter supports, their remnants are used - much shorter cuts. This allows the master to go on a waste-free path. To double-join the rafters of a pitched or multi-pitched roof, do the following.
- Measure the length of the board to be lengthened. Mark the other two boards with the splices in mind.
- Cover the main board with two other pieces of the board on both sides.... The length of the overlap is at least one meter. Secure the elements with bolt or hairpin kits.
- Leaving a gap of one thickness between the boards to be connected, lay it in segments with an average distance of 55 cm between them... Secure each line with the same hardware in a staggered pattern. It is imperative to withstand building standards for overlap so that the connection does not fall apart at the first serious load.
- Install the assembled rafter elements on a longitudinal beam lying around the perimeter of the building and serving as a boundary for the internal insulation of the attic and ceiling. The midpoint of the double joint will rest on the rafter support.
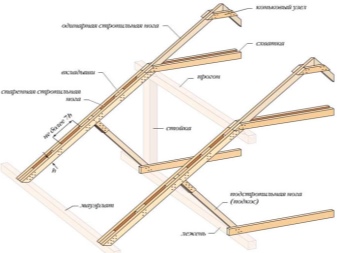
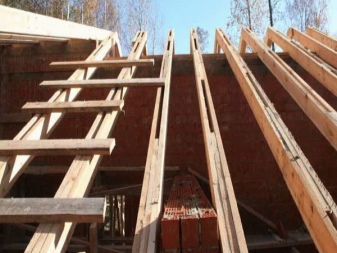
The structure is used for the arrangement of hip (four-pitched) and roofs with a broken structure. The twin stanchion gives additional strength and stability compared to a conventional board, whose length is suitable for the span. The bending resistance is very high here.
The connection of a log and a bar in length
Lengthwise joining of timber and logs has been used for many decades. The log house is a clear evidence that has come down to the current generation of self-builders. To make this connection, follow these steps.
- Sand the ends of the logs - they will be fitted along the future joint.
- Drill a longitudinal hole from the cut-off side - in each of the logs - to the depth of half the pin. Its diameter should be on average 1.5 mm narrower than the diameter of the pin section.
- Insert the pin and slide the logs towards each other.
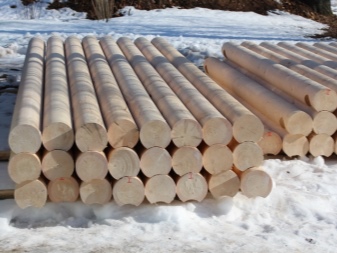
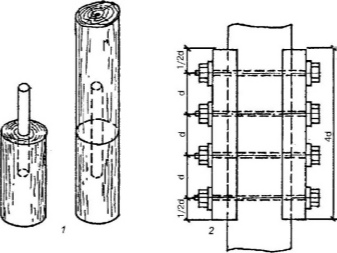
To connect according to the rule of a straight bar lock, do the following.
- Cut the grooves at the end of the jointed bar. Repeat the same action with another piece of timber.
- Slide the grooves... Secure them with studs or bolts. A very strong knot is formed, which is not inferior in its operating parameters to the one made in the previous way.
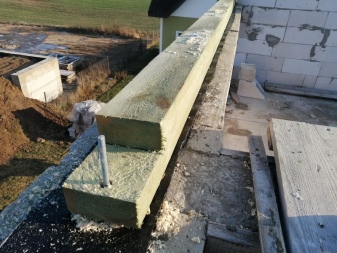
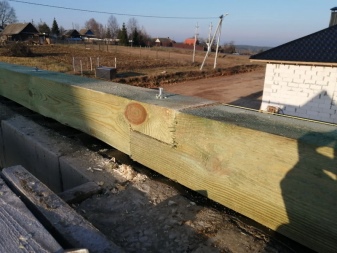
Both methods provide a strong connection of rafter logs or pieces of timber on long slopes. Longitudinal spalling is excluded if the wood is dense. To prevent the log from separating, you can pour wood or epoxy glue inside before driving the pin to prevent moisture from penetrating into the drilled wood from the inside. It is recommended to do this in cases where a screwed pin is used instead of a longitudinal pin in the logs. Then it becomes possible to screw one log onto another, rotating it using a block on a belt. At the same time, the second log is securely fixed.
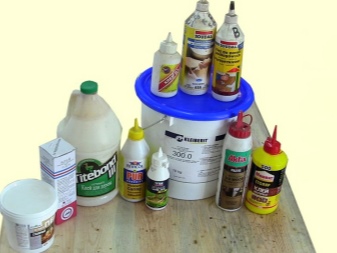
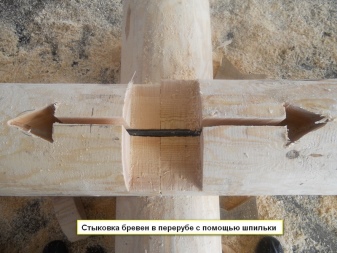
For information on how to lengthen the roof rafters, see the next video.













The comment was sent successfully.