Types and sizes of profiles
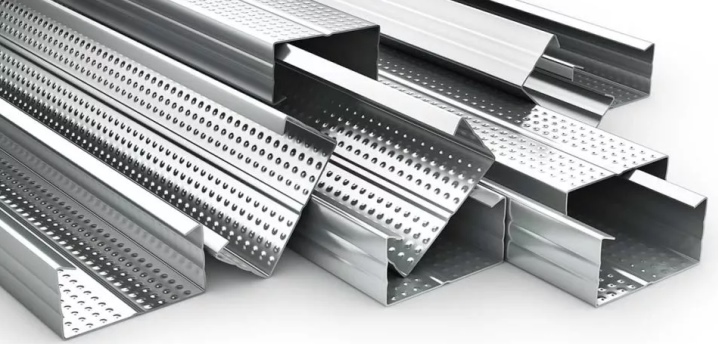
Working with drywall is impossible without the use of building profiles. In the article we will tell you what they are, what they are. In addition, we will show you what to look for when buying the required type of raw material.
Peculiarities
Installation of plasterboard systems is thought out to the smallest detail. Building profiles are fastening elements, from which a frame is created. They vary in parameters, shape, purpose. The guides have a simple design, they consist of verticals and horizontals. They are cast and perforated, are marked with an indication of the type of use.
They increase the strength and reliability of the structure. They differ in functional load, application features. In addition to frame systems, they are used for the construction of partitions. They have an optimal weight, so that a large load on the walls is not created. They are connected by means of various fasteners, they are the basic elements of the battens.
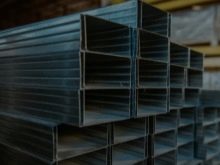
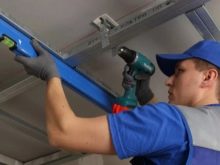
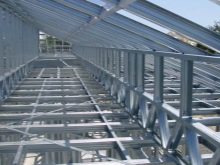
The section configuration is angular, flat, U-shaped, C-shaped, U-shaped profiles are on sale. The type of connection can be T-shaped, two-level, using a segment, a single-level connector, a sliding suspension system.
Profiles can be attached to walls or ceilings. In addition to creating partitions and battens, they are used for finishing and decorative work. Subspecies vary in the type of profile elements. They are completely smooth, as well as ribbed (with grooves or longitudinal corrugations), which have a relief on two opposite sides.
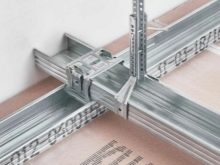
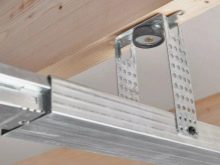
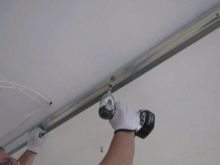
The type of holes can be round and elongated, resembling long ovals. The sizes of the holes are different, they can be not only identical, but also different on both sides of the shelves. The location of the holes, depending on the modification, can be straight and offset. The profile is cut with different tools (electric jigsaw, grinder, hacksaw or metal scissors). The best quality cutting is provided by the use of a jigsaw.
In addition to length, width, thickness, they have different bearing capacity and bending capabilities. Most of the models are considered universal or interchangeable.
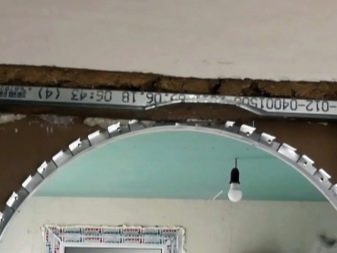
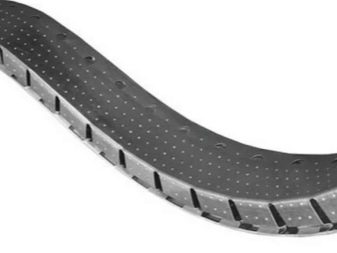
Subject to the installation rules, profile structures are as durable as possible. They are available on the market in a wide range. Suitable for creating straight and complex curved structures.
Types by material of manufacture
Most often, cold or warm aluminum and steel are used in the production of drywall profiles. The steel from which the profiles are made is thin-sheet and thick-sheet. Steel slats are of two types: black and galvanized. Ferrous metal is cheaper, this product is intended for use in dry rooms.
The anti-corrosion reinforcing analogue has a zinc coating. These products are designed for long-term use in a humid environment. They are durable and do not deform during operation. Galvanized modifications are installed in bathrooms, bathrooms and toilets, indoor pools, kitchens, unheated garages.
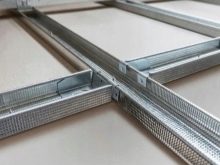
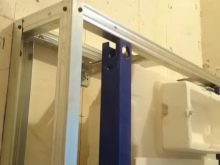
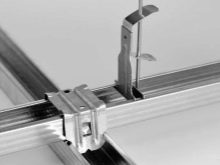
Aluminum counterparts are not as resistant to deformation. However, they have improved performance and less weight. They are not susceptible to rusting, are versatile, but they are more expensive than steel products. Metal products are manufactured on cutting machines and roll forming equipment.First, the blanks are cut into strips, then they are given the required shape.
The metal profile is hot-rolled and chrome-plated. In addition, plastic (plastic) and polypropylene types are on sale.
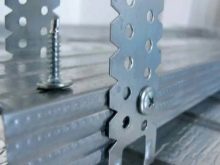
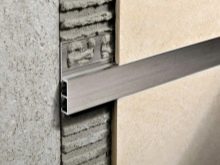
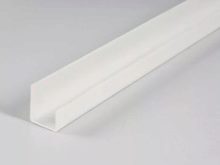
Description of species
Building profiles can be classified according to different criteria. For example, in addition to guides, they are rack-mountable, ceiling-mounted. Most often, a rack-mount type of profile is used for plasterboard lathing. It is used as vertical support elements for the load-bearing walls of the gypsum board. With its help, they build internal walls and partitions. It has a C-shaped cross-sectional configuration and sidewalls slightly bent inward. It is inserted into the frame perimeter.
A guide (PN or UW) is used as a base, which is erected along the perimeter of the frame. It is into it that the racks are inserted, creating plasterboard partitions and finishing the existing walls. This profile has a U-shaped cross-section and straight flanges. Its width varies, which is why it is chosen taking into account the thickness of the material used for installation.
Ceiling fastening profile is a consumable for the installation of suspended plasterboard structures with a different number of tiers. It is mounted by means of suspensions. Fastened to concrete, wood, gas block, brick. Ceiling guide profile - material for mounting suspension systems under plasterboard. It is attached to the top of the walls along the entire perimeter. After that, the PP strips are fixed in it.
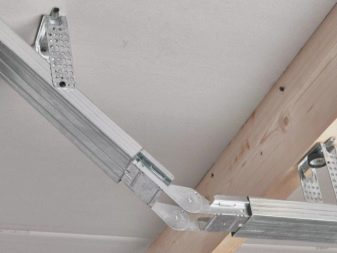
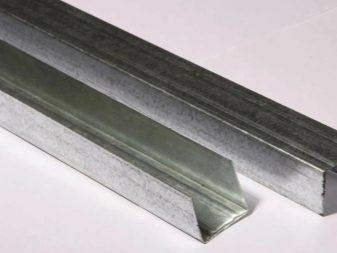
Wireframe
For the installation of frames, several types of profiles are used. First of all, these are modifications with UD marking, made of thick sheet metal. Steel models do an excellent job with the weight load. Steel CD models are attached to these building materials, performing a load-bearing function. Arched flexible profiles also belong to the reinforcing frame types.
They are perforated and have many identical slots and holes. Thanks to this, they bend perfectly in any direction. Used for arches, columns, domes, creating multi-level ceiling systems. Corner profiles also belong to the frame varieties. They are perforated, they are needed to enhance the strength characteristics of the outer corners of doors, windows, walls.
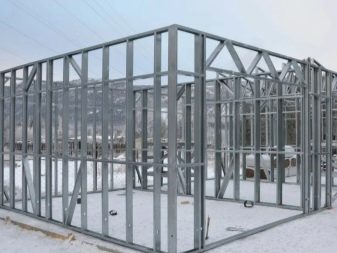
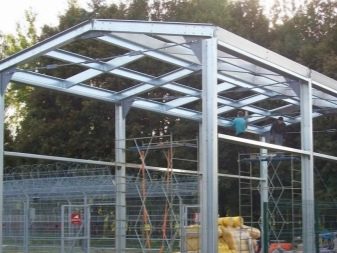
Selected
In addition to frame systems, building materials are on sale for solving non-standard tasks. For example, these include modifications for partitions. Their classification is similar to their previous counterparts. These are variants of the guide type with UW marking, which are the basis for wall cladding with sheet plasterboard.
Besides them, this group includes CW rackmount modifications. With their help, the rigidity of the frame is increased. These can be vertical posts and lintels. In addition, the profile can be decorative, floor, closed welded. A separate group of building profiles includes modifications in the form of corner segments with a right angle in section.
A particular type of profile is different. It can be solid vertical and horizontal (no holes) and perforated. Variants of the second type are distinguished by the presence of large holes for plaster retainers.
Among other products, strips with a mesh attached to the surface to improve adhesion are in demand. Also, these elements include profiles with a paper base. A pair of metal strips aligns non-stressed areas of structures.
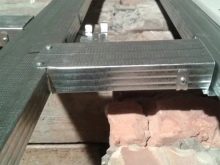
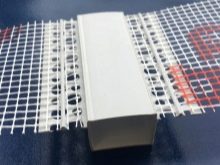
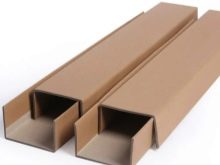
What are the sizes?
Product parameters depend on the type of profile.
- Rack modifications are made with a length of 2.5-4 m, a width of 6 cm. They have a shelf height of 2.7-2.8 cm.
- Guide analogs are produced with a length of 3 m, a width of 2.7 cm, a height of 2.8 cm. Their thickness is 0.55 mm.
- UW profiles are 3-4 m long. Their width varies from 5-10 cm, shelf height is 4 cm, metal thickness is up to 0.6 mm.
The dimensions of the partition products are different.
- Guide types UD-type are available in sizes 40x50, 40x65, 45x75, 40x100 mm.
- Rack CD-models can have dimensions of width and length equal to 50x50, 50x65, 50x75, 50x100 mm.
- Reinforced UA-profile can have a length of 3-6 m, a thickness of 2 mm, a base width of 5-10 cm, a side shelf height of 4 cm.
- The corner (protective PU) version has a section of 25x25, 31x31 mm. It has a length of 3 m, a metal thickness of 0.4 mm.
- The PM beacon profile has a length of 2.5-3 m and a width of 2.2-6 cm. The beacon protrusion is 0.6-1 cm.
- The arched type of PA product has a radius of 50-500 cm and a length of 2.6-4 m. The convex varieties have a shorter length (40-260 cm).
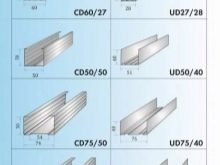
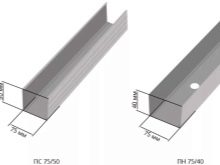
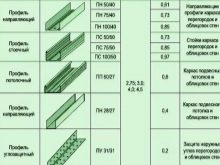
How to choose?
The correct choice of frame components is the key to the durability of the structure. Each part needs its own type of material. In this case, width and dimensions are important indicators.
The thickness of the profile for standard and reinforced structures is different. The greater the load, the thicker the metal should be. Before purchasing the slats, they are determined with the function of the frame. You can check the thickness parameters with a vernier caliper. If it is insufficient, during work, you cannot avoid scrolling the self-tapping screws. You cannot buy items with burrs, they injure your hands during installation.
Rigidity is an important purchase criterion. When squeezed in the hand, the element should not bend. The best option is characterized by the location of the stiffeners along the entire length.
Quality products are smooth and flawless. If stored improperly in a warehouse or in a store, it bends. Such material is not suitable for the construction of perfectly flat structures.
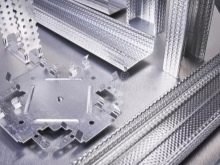
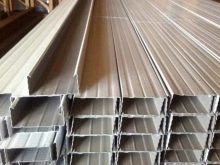
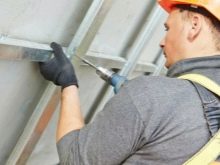
Choosing between steel models, you should give preference to options with galvanized coating. The information is indicated in the data sheet or extract for the product. Ideally, 99% zinc should be present in the coating. On sale there are options and a painted type. Despite their popularity, not all of them are of good quality. Painting is often used to mask defects. This coating will peel off during installation.
Each item should be inspected carefully before purchasing. If there is rust on it, this material cannot be taken, since it is impossible to stop the corrosion. You need to pay attention to the notches. If they are weak, it will make it difficult to screw in the fasteners. You need to buy a profile from a trusted supplier.
The manufacturer Knauf has proven itself well. Its products meet the declared technical characteristics and are reliable in operation, but belong to the premium segment. Analogues of the middle price range are supplied to the domestic market by the trade marks "Metallist" and Giprok. Before buying, you need to make sure that the stated dimensions are accurate. The Chinese profile is often made with non-compliance with the production technology. Its thickness and dimensions do not always meet the required standards.
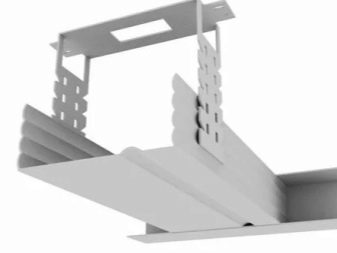
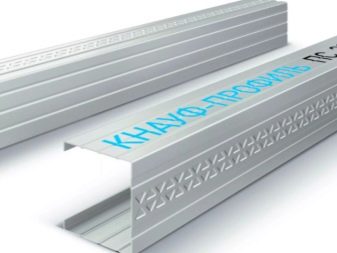
Preferred options are modifications with pinhole perforations located along the strip. They are optimally rigid and resistant to weight and mechanical stress. If the area of the structure being built is large, it is more expedient to purchase a profile without splicing the guides. This speeds up the assembly of frame systems.
In order to prevent inconsistencies during installation, you need to form a profile kit from one manufacturer. Otherwise, there is a high probability of buying products with different lengths, widths, depths. The strength of such structures is reduced. If a single-layer finish with a load of up to 8.5 kg / m2 is planned, it is better to buy material with parameters 40x50, 50x50 mm for work.
With a greater weight load, it is more expedient to purchase analogs with dimensions of 50x65 and 50x75 mm.
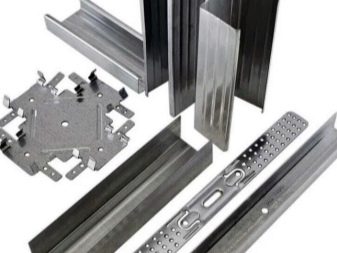
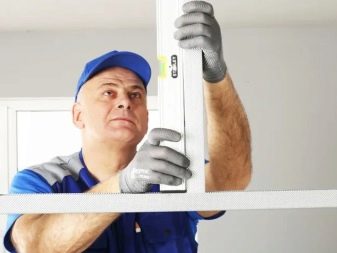
Quantity calculation
Before buying, it is necessary to calculate the raw materials for the wall, taking into account the reduction in the room. For guiding modifications, you need to measure the length and height of the wall. The added values are multiplied by 2. If the design is complicated by the presence of window and door openings, the required amount of material is added to the calculated data.
Rack counterparts are fixed in 60 cm increments. It is not recommended to decrease the clamping step.The calculation is based on the wall height. At the same time, pay attention to the step of the rack jumpers, which is 0.75 m. The calculation of the ceiling profile depends on the total length of all guides, which corresponds to the ceiling perimeter. To do this, add the length and width, the resulting value is doubled.
When calculating the profile, you have to make a small margin. For example, when work requires 14 meters of guides, you need to buy 15 m. The typical length of the planks, most often found on sale, is 3 m. Therefore, it is simply not possible to buy end-to-end. The total footage of load-bearing varieties is determined in the same way as for walls.
However, this takes into account the fact that the placement interval is 60, and 40 cm.
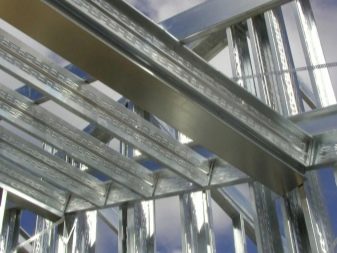
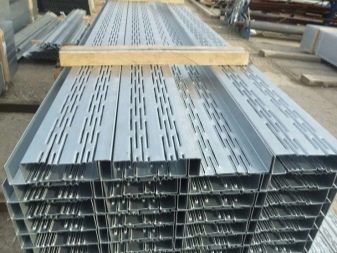













The comment was sent successfully.