All about frame scaffolding
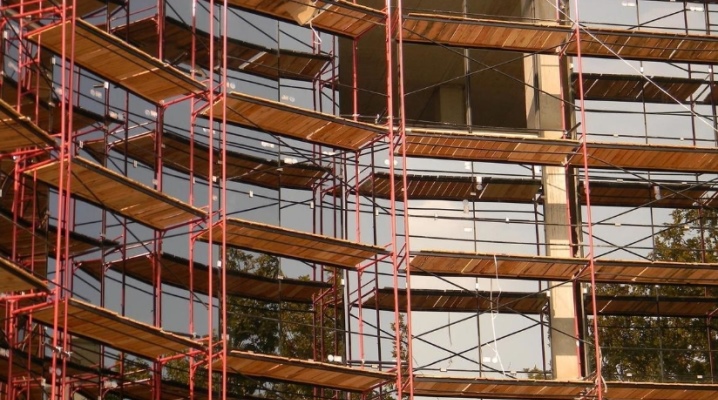
Framed scaffolding is designed to work at height. They are fastened to the facade and walls of the building with anchors (fasteners). Due to their low weight and ease of installation, they are in demand.
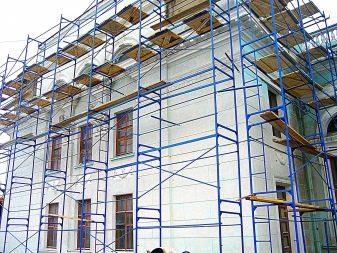
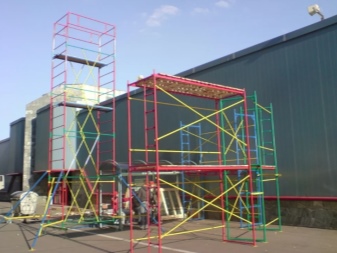
Peculiarities
The system includes the following elements:
- supports;
- crossbar;
- flooring;
- anchor.
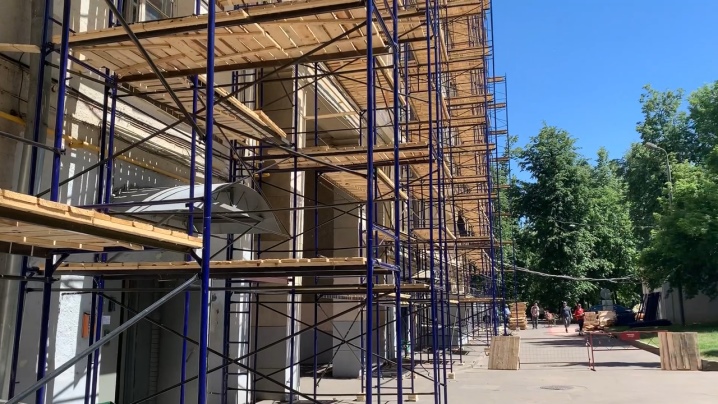
They are put together when the device is mounted. Such mechanisms are not erected for a long time, because they are connected without threads and do not have small parts for assembly. The assembly is done effortlessly. Vertical frames are inserted into the supports. The racks are connected to each other with pipes. They are used indoors and outdoors.
Framed facade scaffolding is used in the repair of interiors and for facade work at height.
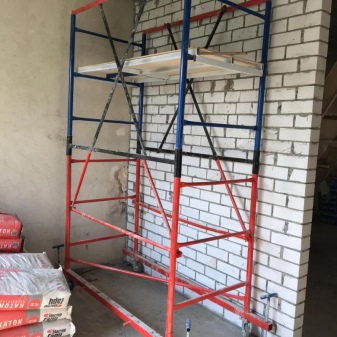
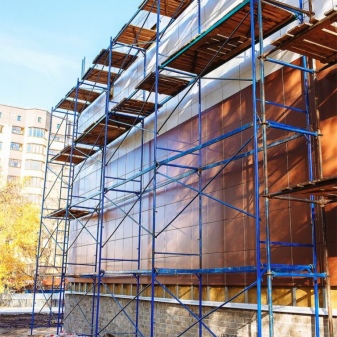
They are also used for cladding, plastering and insulation of buildings. They move safely and can be loaded with tools and materials needed for work. Several workers can be located on such structures. The scaffolding is equipped with special mechanisms that secure the installation. They are mounted along the entire height.
They are transported and stored disassembled, easily and quickly assembled if necessary.
Attached scaffolding is designed for construction and installation work. They are used both in industry and in utilities. They consist of metal and wooden parts coated with powder enamel or a compound that prevents parts of the structure from rotting and protects against fire. With the help of brackets and special pipes, they are attached to the wall of the building. All parts are connected using flag locks.
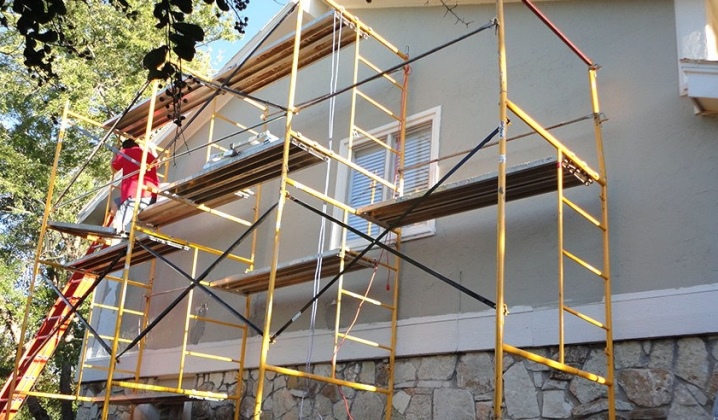
Dimensions and weight
The structure consists of sections of pipes, ready for use and interconnected. Frame structures are not very heavy because they consist of a small amount of metal.
They differ in that they have an unequal installation height. The first two: LRSP-30 and LRSP-40 - have the same dimensions. The diameter of the frame structure of the LRSP-60 is 42 mm. All the others have the same: the sections are 2 m high, the length is 2-3 m, and the passage width is 1 m.
It is not difficult, as necessary, to rearrange the system and change sections that have a difference in weight.
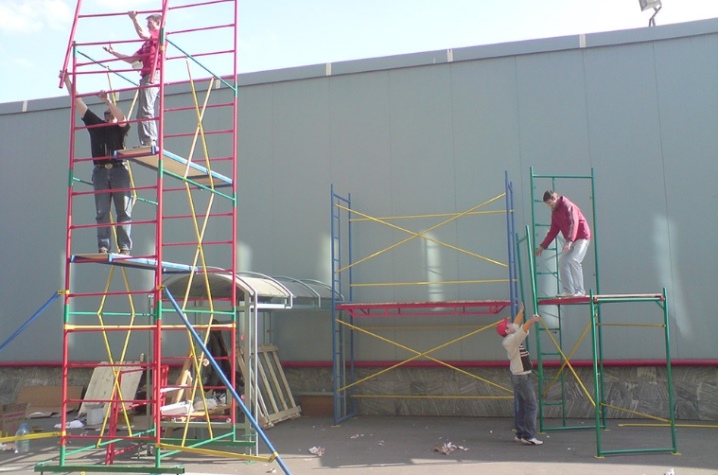
To calculate the weight of a structure, you need to know:
- what is the type of forest;
- total wall area;
- the number of tiers provided for work;
- what material the forests themselves are made of.
Frame scaffolding is classified based on the configuration available for each model.
- Frame type: checkpoints (main), with a staircase (in the form of inserts at a certain interval).
- Communication type: horizontal and diagonal. Diagonal frames are more often used, giving the product strength and safety.
- Flooring boards. Mostly used are boards made of pine or spruce, with an even structure and with a moisture-proof impregnation.
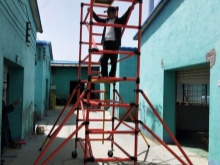
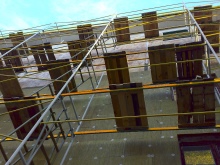
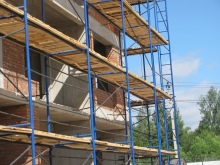
Popular models
There are different types. The number indicates the height of the structure, which also differs in the set of elements used.
LRSP - 30
When carrying out work, the height is 30 meters. Made of pipes with a diameter of 42 mm.
The structure is stable due to the fact that it is attached to the wall surface with anchors, therefore it is used for brickwork.
Specifications:
- the load is 200 kg.;
- weight - 2.8 tons.
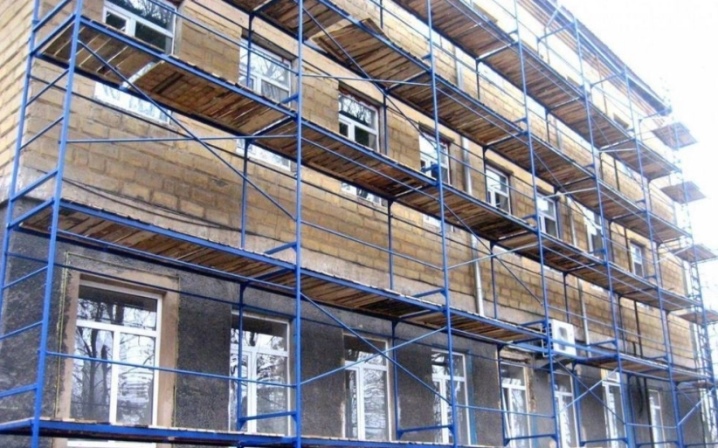
LRSP - 40
High quality woods used for various types of work. Height - 40 m. Durable. They are assembled simply.
Specifications:
- load 200 kg.;
- weight - 35005245 kg.
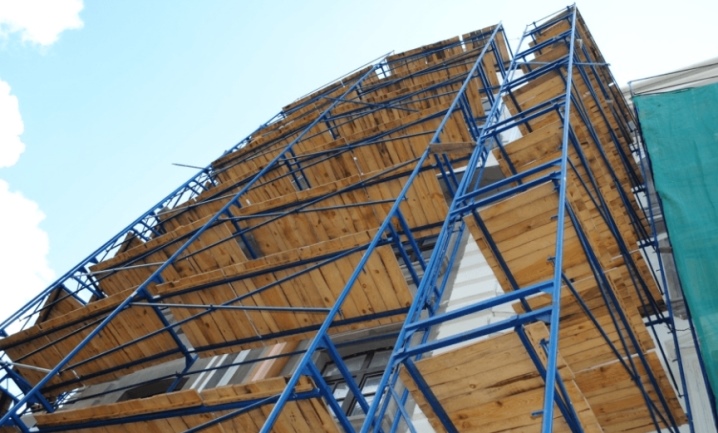
LRSP - 60
They are used when carrying out cladding and various works when decorating buildings. They are lightweight and easy to assemble.
Specifications:
- the load is the same - 200 kg.;
- weight with flooring for 2 tiers - 5.245 tons;
- weight without decking - 3.5 tons.
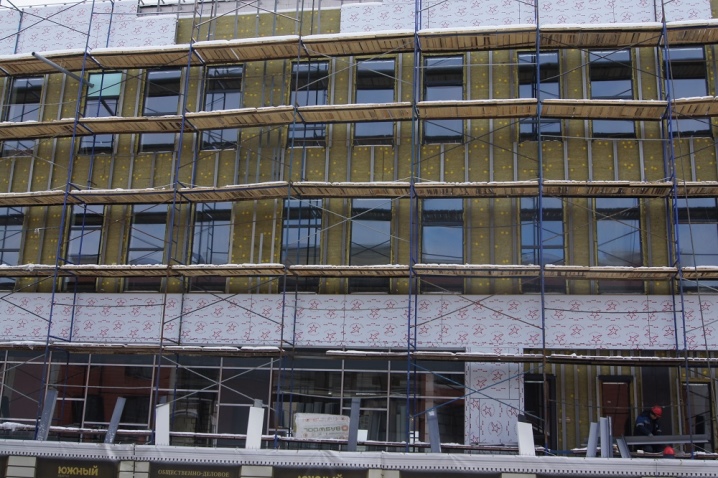
LRSP - 100
They are suitable for cladding and renovation of buildings, the height of which is not more than 100 m. They have a thick material wall, and the dimensions of the pipe are 48x3 mm.
Specifications:
- load on the flooring - 200, 600 kg;
- weight - 33.00 kg.
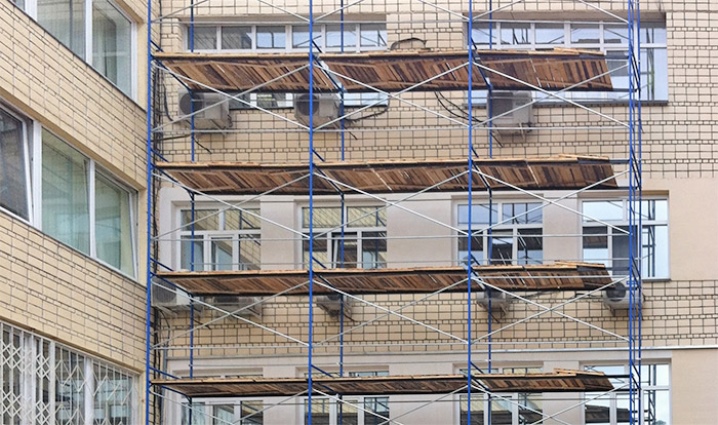
LRSP - 200
Most popular, lightweight. They are characterized by fast assembly. A small number of small parts are used. The maximum height is 20-40 m.
Specifications:
- flooring load - 200 kg;
- weight - 2.5 kg.
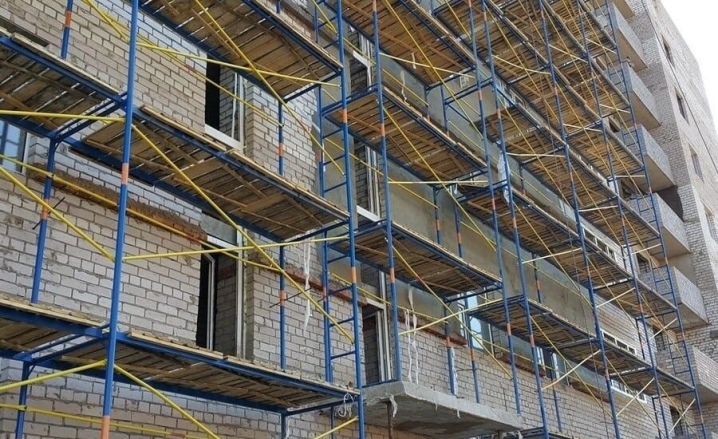
LRSP - 300
A new type of forest that replaced the LRSP-200. The design is durable in operation.
Reliable, lightweight construction thanks to rigid stanchion supports. Installation height - 60 m.
Specifications:
- permissible load - 500 kg.;
- weight - 30 kg.
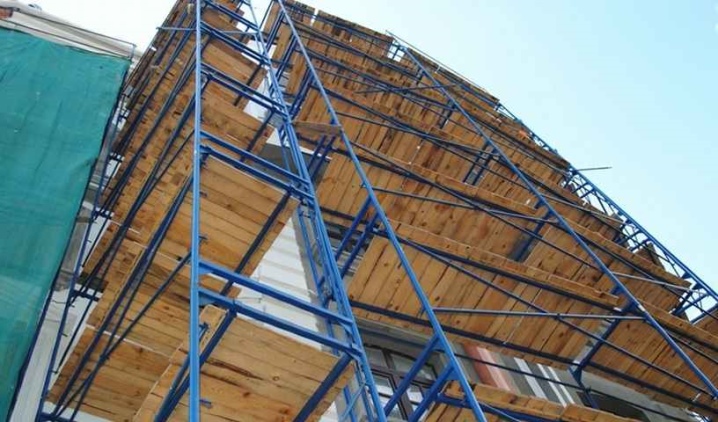
How to assemble correctly?
To ensure the safety of workers, the assembly must be properly assembled. Installation of all types of scaffolding is divided into the following stages:
- preliminary preparation;
- creation of a working platform;
- installation and installation of the system;
- checking the strength of the structure.
Site preparation is carried out after studying the system. Then a scaffolding program is developed. Instructions are in progress.
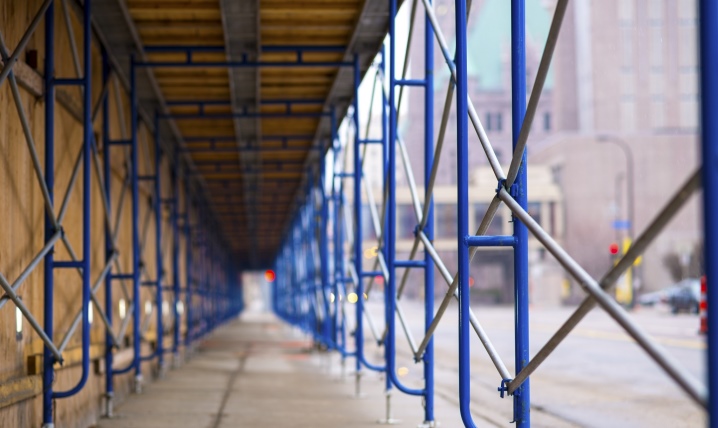
A space is being prepared with a width of at least 3 meters, from soil or concrete. It is cleared of debris. When there is groundwater or other water, you need to take them away from the site. If the surface is uneven, uneven, then it is leveled. Wooden boards or concrete slabs are placed on the bottom.
To make the connection of all the details, pay attention to the nuances. De-energize electrical wires or put them in certain boxes, which should be at least 5 meters away from the structure.
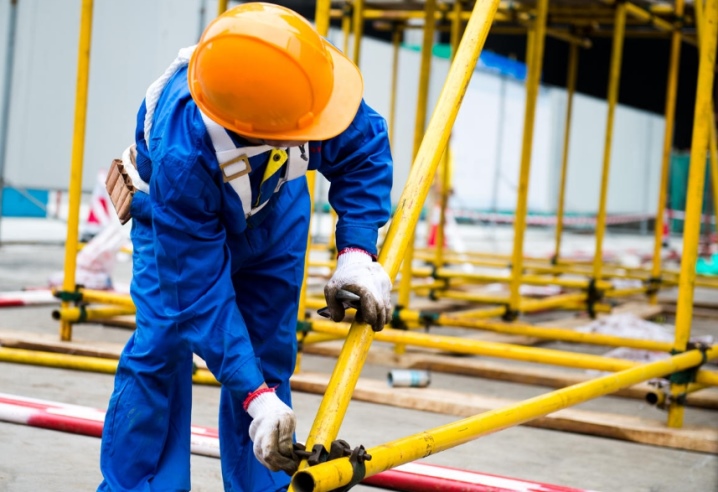
The system is assembled according to the construction certificate. You need to start from the corner of the building. You should use special pads or screw supports made of boards, the thickness of which is at least 4-5 cm.
When the shape of the surface of the system is not set to the ground, collect them directly at the height. Pipes of a vertical structure are connected to one another. There is such a method in which the frames of the system are connected with flag locks.
With the help of a plumb line, the verticality of the structure is controlled. Holes are drilled every 4 m. Fix the structure to the wall with anchors.
The boards should protrude 3 mm, the gap between them should be 5 mm, the overlap of the support flooring should be 200 mm.
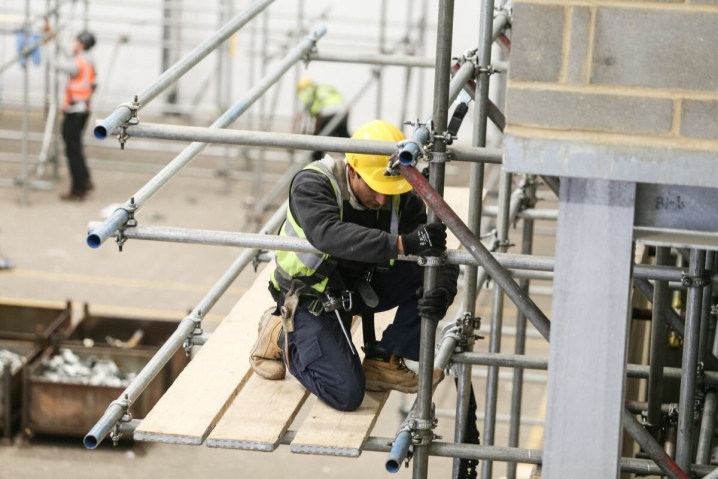
It is imperative that grounding is done to protect against electrical charges, a lightning rod is created. Protective fences are installed on the tiers of the scaffolding.
Assembly and installation of frame scaffolding. For the assembly and installation of frame scaffolding there is an instruction with diagrams.
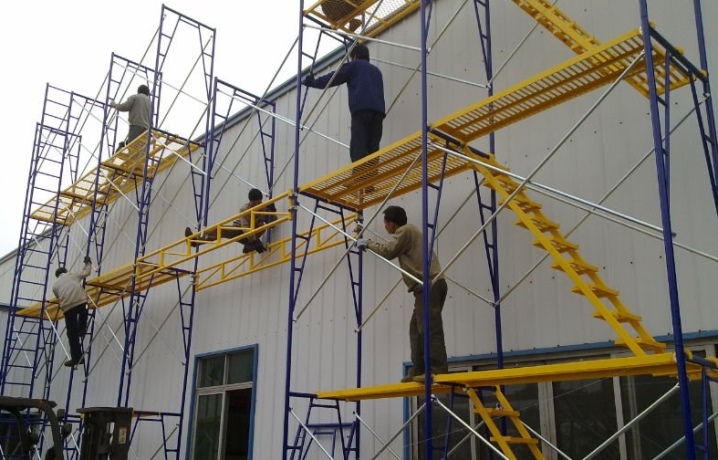
Scheme:
Step 1. Support structures are located horizontally.
Step 2. Frames are pulled together with vertical lines. Side barriers are being erected.
Step 3. On the second tier, the frames are staggered.
Step 4. Protective shields are placed.
Step 5. The base of the structure is fixed.
6 step. The first three steps are repeated to gain a certain height.
7 step. Constructing a facade grid to keep workers out of harm's way. Organization of measures to protect against lightning.
At the end of the installation of the system, its stability must be checked.
Schemes for assembling frame scaffolding, in general, are similar, simple and universal. Therefore, builders prefer them. This design is also economical.
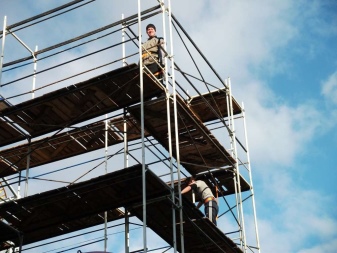
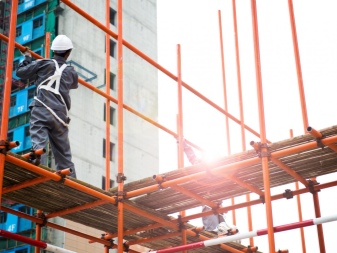













The comment was sent successfully.