How to make wood scaffolding with your own hands?
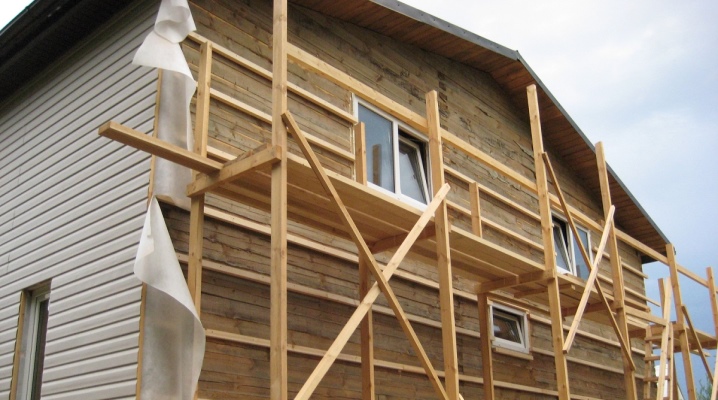
Many owners of country and country houses independently repair the external and internal walls of a private house and ceilings. For work at height, scaffolding will be required. They can be quickly put together from wood with your own hands. However, first it is worth choosing a safe and reliable structure on which a person can work freely. Unlike analogs of industrial production, with the self-assembly of wooden structures, you can collect forests of any size, based on the characteristics of the architecture and layout of the building.
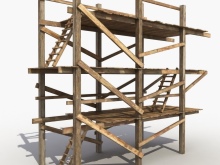
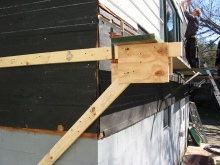
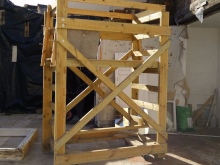
Tools and materials
First, it is worth choosing the right materials for the scaffolding. Only boards and beams of good quality and a certain thickness should be used to ensure the strength of the scaffolding and the ability to withstand extreme loads. Scaffolding made from old planks must not be used. Suitable materials are pine, spruce or inexpensive third-grade hardwoods. What matters is not its appearance, but only the thickness and strength of the boards.
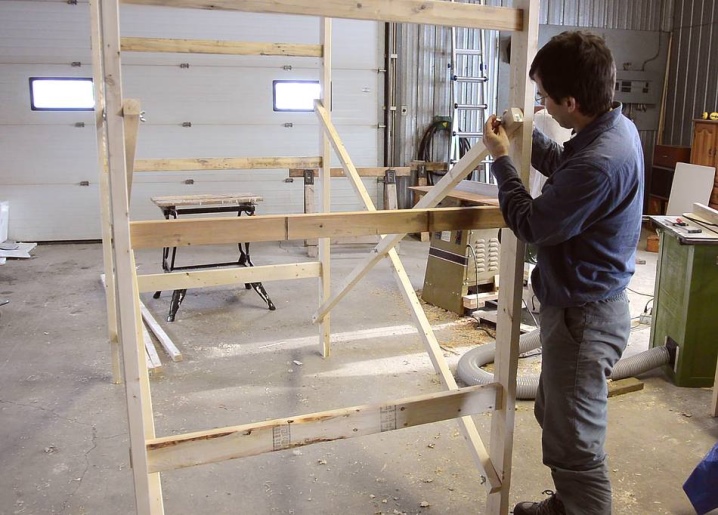
For the construction of scaffolding, it is recommended to use lumber with the following parameters:
- boards 6 meters long and 4-5 cm thick;
- bars with a section of 5x5 and 10x10 cm.
The tree does not need to be treated with an antiseptic if the forests are needed only for one working season.
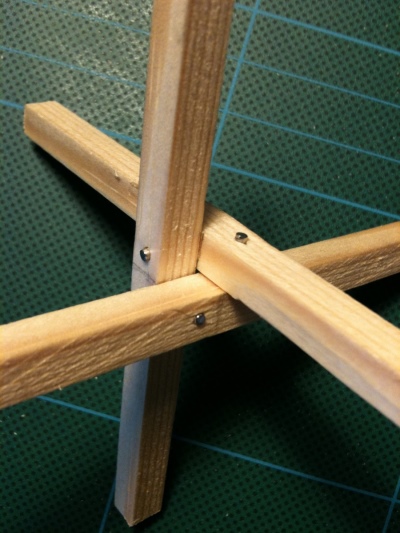
It is important that timber structures are not affected by mold or mildew, which destroys the structure of the timber. Also, there should be no cracks or other defects on the boards, in which the flooring or wooden support may break.
Pallets can be used to make panel decking if there are no planks of the required length.
You will also need to prepare the tools with which the structure will be assembled:
- hammer;
- roulette;
- saw for wood;
- screws or nails;
- level.
After preparing the tools and material, you need to make measurements of the wall on which the scaffolding will stand. Based on the measurements, it will be necessary to make drawings of the future structure in order not to make mistakes when assembling it and get the job done faster.
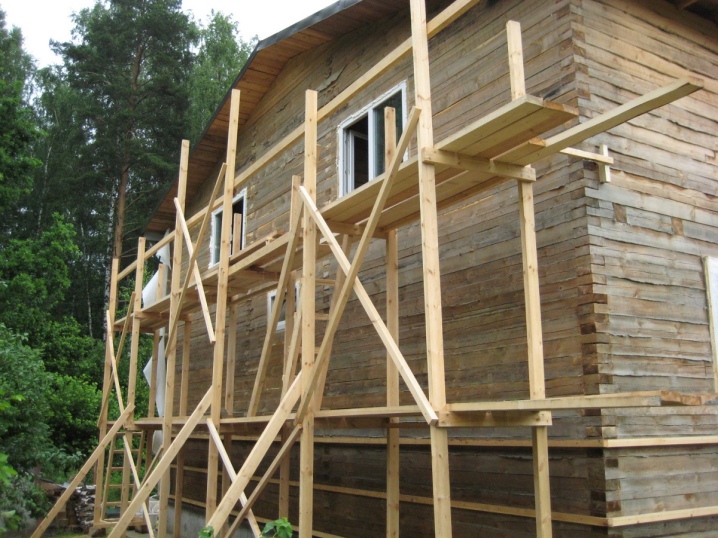
Drawings and dimensions
It is necessary to collect wooden scaffolding according to drawings, which are drawn up taking into account the characteristics and sizes of facades and interiors. For self-assembly from wood, scaffolds are best suited, which have good stability and do not require a lot of time for installation. For them, you can use wood of the third grade without defects, which can then be disposed of for firewood after the completion of the work.
The maximum length can be no more than 6 meters, otherwise it will be difficult to move such a structure along the facade or indoors. It should also be borne in mind that scaffolding should stand at a distance of no more than 15 cm from the outer wall.When carrying out internal work, such structures should be at a distance of no more than 10 cm from the wall.
Here are the drawings for the different types of scaffolding structures:
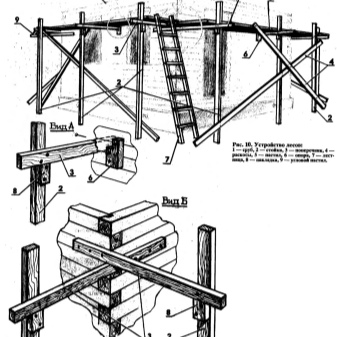
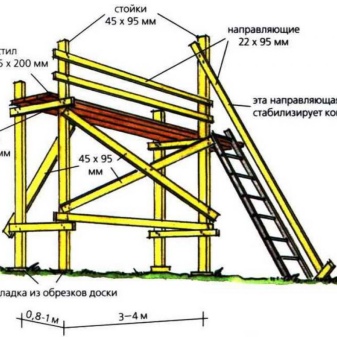
The simplest are considered to be attached scaffolding, which are used when sheathing the facade of a low-rise building with siding, when filing gables... When carrying out plastering work, finishing the facade with stone or facing bricks, it will be necessary to assemble more durable scaffolding structures.
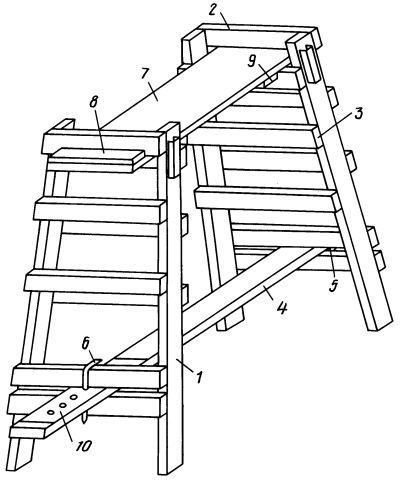
The attached scaffolding consists of several elements:
- racks;
- lintels on which the boardwalk is laid;
- struts and stops, giving the scaffolding rigidity and strength;
- fences in the form of wooden railings.
If you plan to climb to the top of the wall, then you will need to use ladders and ladders in order to be able to climb to the desired level of the wall. The dimensions of the scaffolding depend on the dimensions of the walls next to which they are installed.
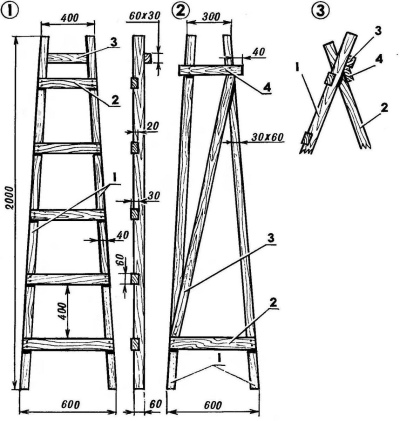
It is not recommended to make too large structures, as it will be difficult to move them along the walls.
Manufacturing process
Initially, you should put together the correct frame with your own hands. In most cases, it is more rational to use attached scaffolding, which will require less lumber. In order to correctly make homemade structures yourself, which can then simply be attached to the wall, you should adhere to the installation technology, which will help you assemble scaffolding from wood yourself. To build a reliable structure where you can work without fear on the extension, for finishing work, you must adhere to a certain scheme.
Frame
Before starting work on assembling the frame, the platform should be leveled and, if necessary, dried so that the finished structure does not stagger during operation. On a flat area, it is easier to install vertical frame racks, under which you do not have to put bricks and trim boards.
The first to be mounted are 4 vertical racks, for which a 10x10 cm beam or thick boards 4-5 cm wide are used... The drains are cut in height and held together using horizontal bars or short planks. First, you need to assemble the sides of the frame on the ground, after which they are lifted and fastened with parallel elements. Racks for the frame, for better stability, it is better to make a trapezoidal shape. For example, the lower brace of one sidewall can be made 1.2 meters long, and the upper one 1 meter long.
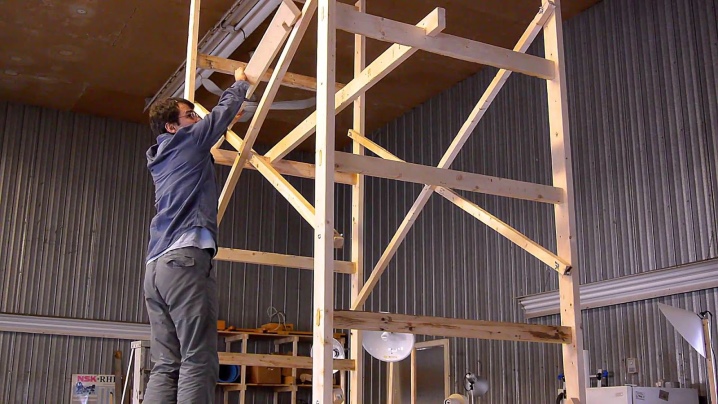
When assembling the sides of the frame on the ground, it is better to work together. If the assembly of the frame is carried out by one person, then first you need to fix the inner spacer on the wall.
There should be several paired racks. They are the support for the flooring, which diverges in different directions. The rack can be single. In this case, its length should not be more than 4 meters.
To make the structure stable, diagonal struts must be made on each side of it, which will serve as stiffeners and prevent the scaffolding from swaying.
Flooring
When the scaffolding frame is assembled, you can proceed to the installation of the panel board, which is made of boards 4-5 cm thick. When laying the flooring, remember that there should not be large gaps between the boards. The length of one span of the flooring should not exceed 3-4 meters if the thickness of the boards is 4-5 cm. For thinner boards, the length should not be more than 2 meters.
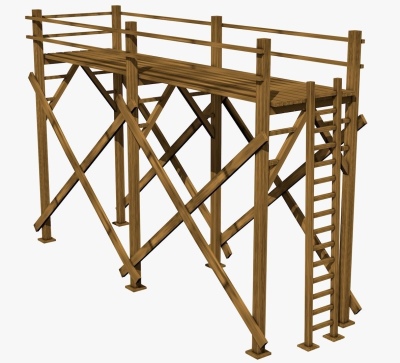
Hatches and ladders
To climb the upper tiers, you will need to make a staircase with 5x5 cm steps. The interval between the steps is selected individually for the person who will work on such a staircase.
If the scaffolding is two-tiered, then you need to make a hatch to climb to the second floor. It is usually done from the side. In the center, a hatch will interfere with work. A ladder is nailed to the hatch, along which the ascent to the second floor of the scaffolding will be made.
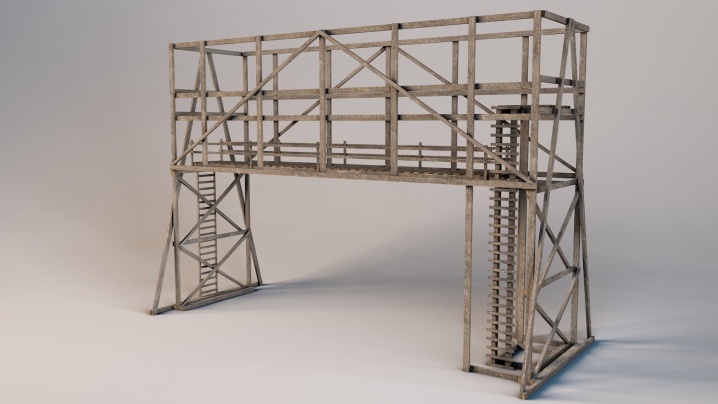
Attachable scaffolding
This element helps to lift containers with working compositions to the upper tier and to the finishers themselves. It is also collected from the boards on its own. The scaffolds rest against the ground at one end and against the wall at the other. Most often, frame or attached structures are used, which are considered the most reliable. They are based not on the frame, but on the frame, which increases their strength and ensures safe movement on the scaffold.
For their manufacture, a 5x15 cm bar and a board 3-4 cm thick are used. All wooden parts are fastened with nails.A support is made of two boards 1 m long. One element is mounted vertically and looks down, the second to the side. Parts are connected at right angles. On this base, the flooring is stuffed with a step of 1-2 cm. Then, to strengthen the structure, jibs made of diagonal beams are attached to the formed corner. Their underside should rest against the ground. To fix the lower part of the scaffold, a stake is driven into the lower part. Its upper part is nailed to the base.
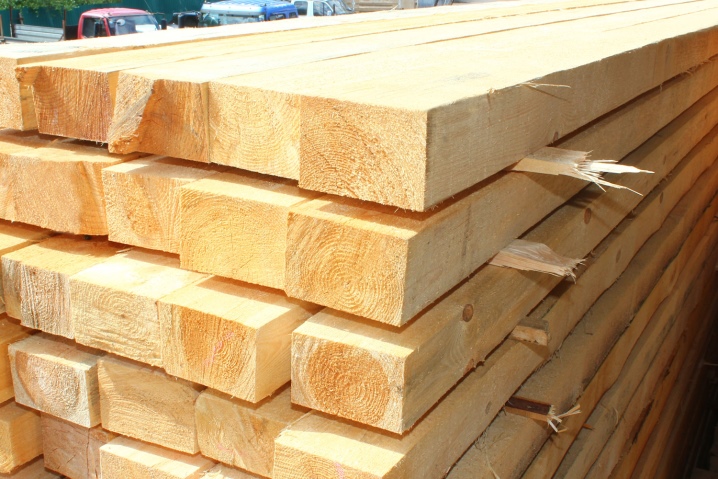
In the space created by the sides of the corner, shields are laid on each side, which will ensure the rigidity of the structure. Lay the flooring on top.
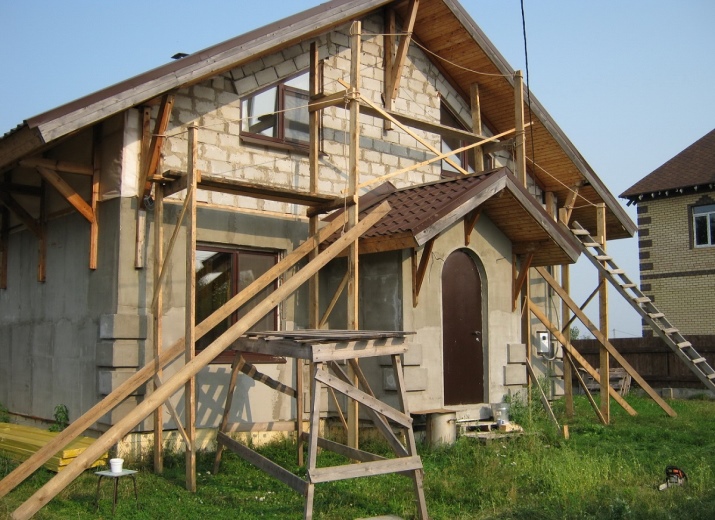
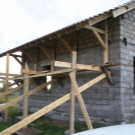
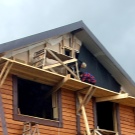
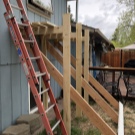
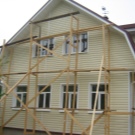
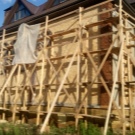
It takes a little time to build wooden scaffolding, if you are guided by the proposed scheme. The better and more reliable the structures are, the faster the finishing work will be carried out. The safety of those who have to work at height directly depends on scaffolding. When carrying out construction or repair work in low-rise construction, you cannot do without such structures. Therefore, you need to know how to quickly and correctly assemble such a structure from boards on your own.
For more information on how to make wood scaffolding with your own hands, see the following video:













The comment was sent successfully.