Wall decoration with plasterboard in a wooden house: installation work
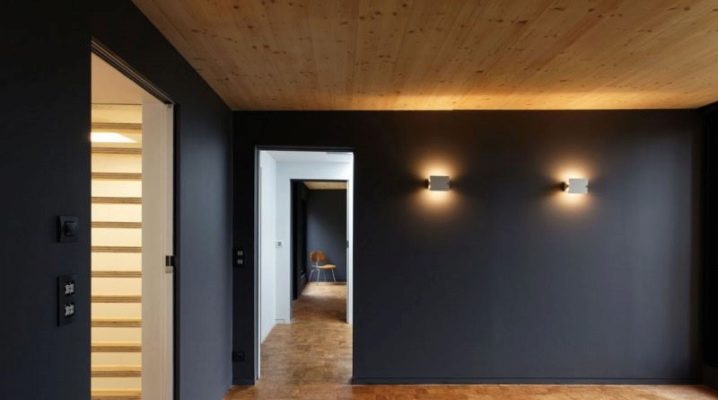
A house made of wood, due to the unevenness of the walls, often needs interior finishing. There are several surface treatment methods. Next, we will consider the decoration of the walls with plasterboard in a wooden house, the implementation of installation work, the features and varieties of this material.
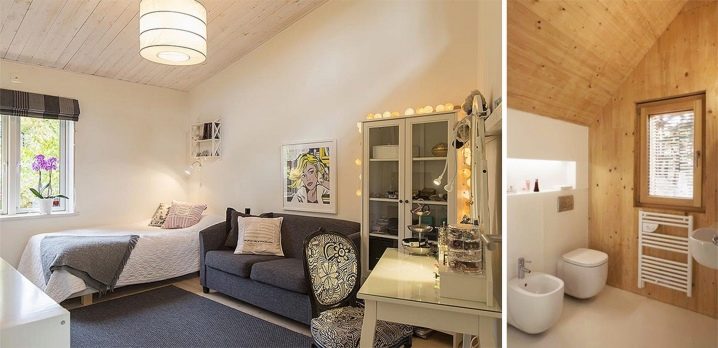
Peculiarities
A wooden house is an excellent choice of building material for housing, the most pure, oxygenated, retaining heat inside, and having an aesthetic appearance. But the uneven inner surface of log walls or from a bar requires leveling. They do this because they want to achieve a more modern interior, hide electrical wiring and other communications, paint rooms in their preferred light, and also organize spot lighting.
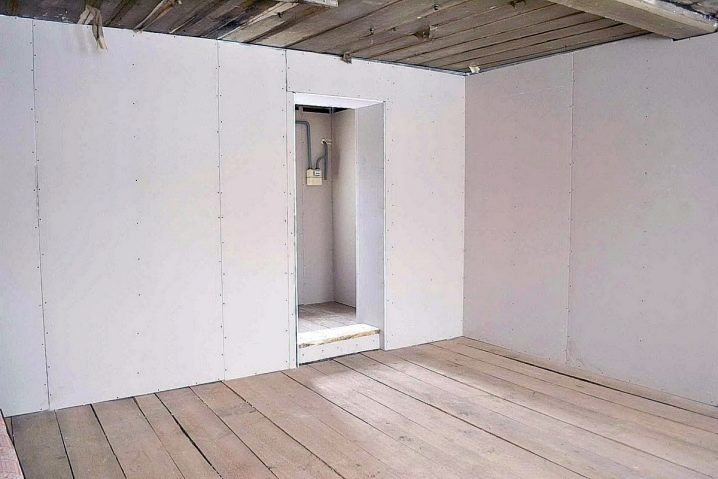
In any case, the walls in a log or log house will have some relief. You can level it in several ways: plaster or sheathe it with plywood, plastic panels.
Interior finishing with plasterboard has its advantages:
- this material is made from gypsum plaster, that is, a natural material;
- sheets are lightweight, easy to cut and attached to walls;
- after installation, an ideal flat surface is created that can be putty and painted;
- drywall has high vapor permeability;
- this stuff is relatively cheap.
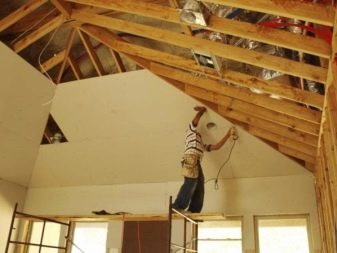
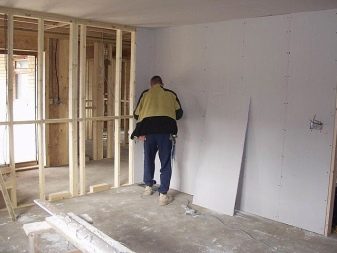
You can decorate the walls with plasterboard in a village house on your own, it does not take much time, and the installation instructions are very simple.
Varieties of material
Drywall by its composition and physical properties can be of four types:
- Common, used for interior decoration of premises in which humidity values do not exceed 70%. Its sheets are gray and the markings are indicated in blue letters.
- Moisture resistant can be used in rooms with high humidity thanks to special anti-fungal components. It has green sheets and blue markings.
- Fire resistant - for a country house, especially with stove heating, the most reliable option. It contains reinforcing additives, so even open fire is not afraid of it. The color of the sheets is pinkish, the marking is in red letters.
- Fire-resistant and moisture-resistant type, combining the properties of the last two varieties. His sheets are green with red markings.
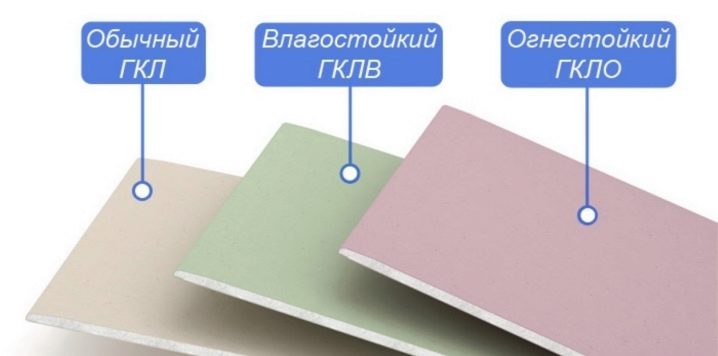
By the type of edge, gypsum plasterboard sheets can be of the following types:
- Straight edge - intended for inner skin layers.
- With a thinned edge - after installation, the sheets are glued at the joints with a reinforcing tape and putty.
- With a rounded edge - no reinforcing tape is required for joints, the surface is immediately putty.
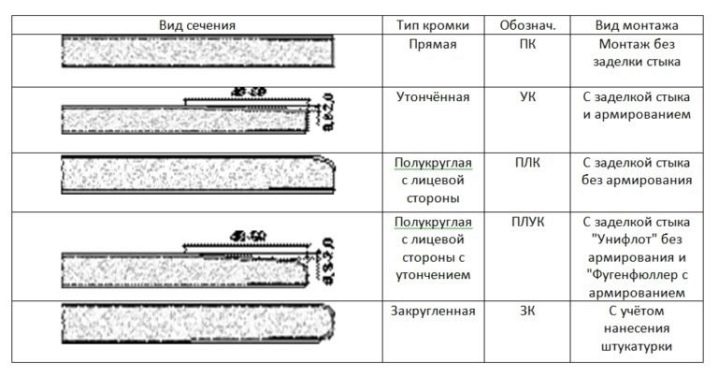
The width of a standard plasterboard sheet is 1200 mm, the length can be 2500 or 3000 mm. Other types of length are less common, although they are easier to attach to the profile without cutting. The thickness of drywall can be 6, 9.5 and 12.5 mm.
Surface preparation
Before installing the frame and installing plasterboard sheets, it is necessary to prepare the very surface of the walls in a wooden house. Logs, beams or planks should be treated with a deep penetration primer. A special composition for wood is taken, which protects against fungi, mold and rotting. Old walls must be cleaned of dust and dirt in advance. After that, the unevenness of the walls is measured, and, depending on them, the thickness of the future frame is selected.At this stage, it is best to prepare the required amount of heat and waterproofing material in advance.
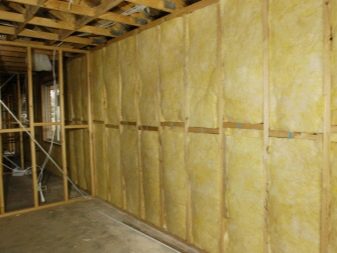
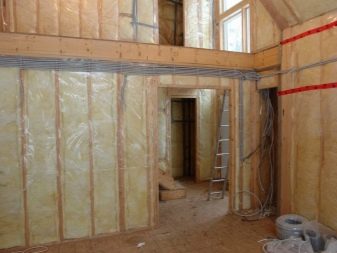
Frame construction
Under plasterboard walls, you can mount a frame made of wooden beams or metal profiles. An evenly installed lathing, without drops and with a vertical level, is the most important stage in such a finish. After installing the frame, it remains only to lay it with insulation, carry out internal wiring and sheathe it with plasterboard.
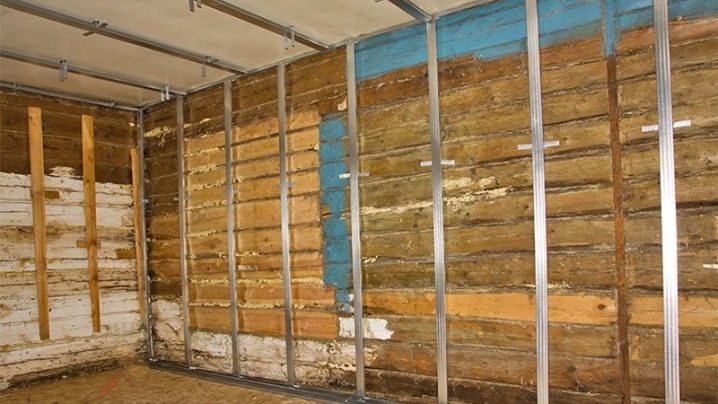
Made of wood
A DIY wooden frame for installing drywall sheets is good because it is an affordable material that is easy to cut, has environmental friendliness, heat and sound insulation. For the lathing, even strong bars with a thickness are selected depending on the difference in the level of the vertical wall. Most often, slats are used with dimensions of 30x30, 30x40, 40x40 or 50x50 mm. You can cut the pieces you want with a saw or a hacksaw for wood.
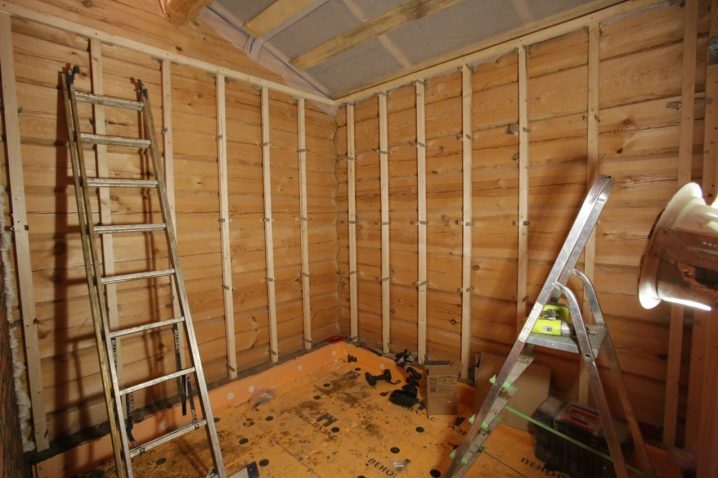
Horizontal guides are made of bars along the ceiling and floor along the entire length of the wall. It is best to attach them to a wooden wall with anchors or wood screws 50 - 100 mm. Then vertical bars are attached perpendicular to them at full height. The distance between them depends on the width of the gypsum plasterboard, it must be installed so that the joints are exactly in the middle of the bar. After installing each rail, the frame is checked for level.
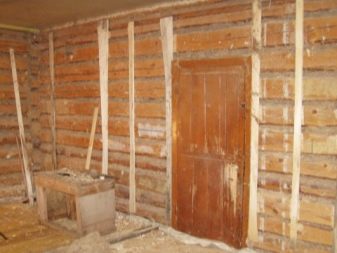
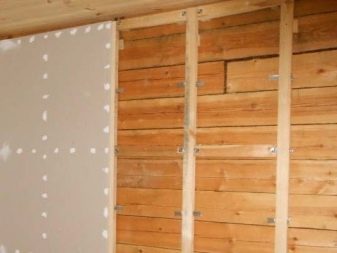
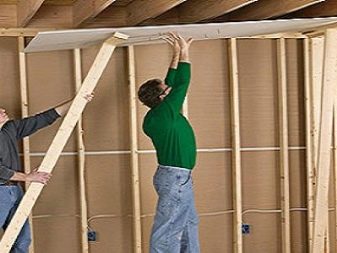
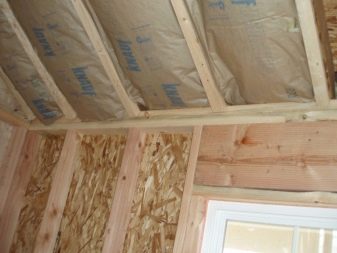
Made of metal
A metal profile for installing the frame is good because it is strong enough, easily cut, bent and attached to a wooden base. To properly install a solid crate, you need to take 2 types of it: a guide and a rack. The first is designated PN, has smooth side walls and serves to support the racks and lintels. Sizes can be 28x27, 50x40, 65x40, 75x40 and 100x40 mm.
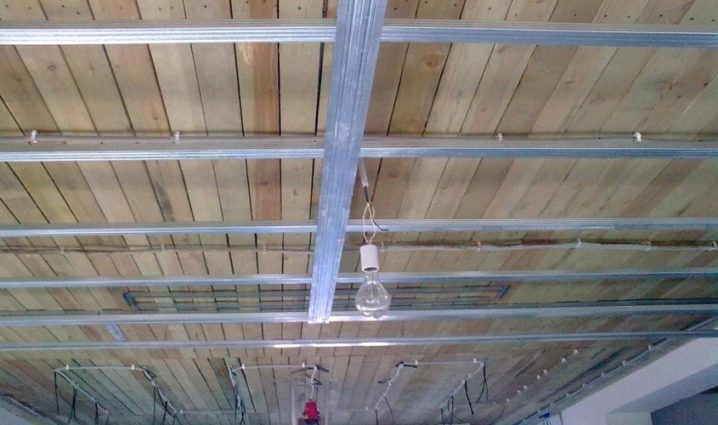
Rack profiles have lateral stiffening ribs, it is they who take the main load of the future metal frame. Sizes can be 50x50, 65x50, 75x50 and 100x50 mm. Just like the guides, these types have a U-shaped structure, they are inserted inside. They are designated PS.
After the required number of profiles has been prepared, you need to cut off pieces of the required length. This is easily done with a grinder, if it is not there, then you can use metal scissors. For the installation of profiles to the wall, it is most successful to use a metal fastener of the "crab" type. When bent, it is a U-shaped part with side holes for screwing in screws. First, these "crabs" are attached to all marked vertical rows at a distance of 40 - 50 cm from each other. Then rack profiles are screwed to them on self-tapping screws for metal. After that, horizontal lintels are fixed to the vertical rows, resulting in a rigid structure in the form of a lattice.
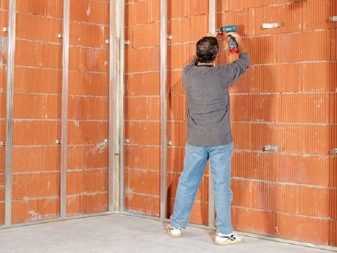
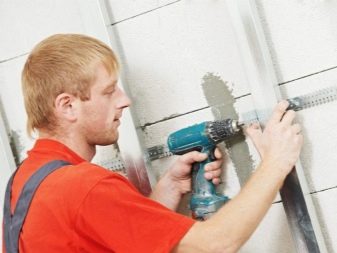
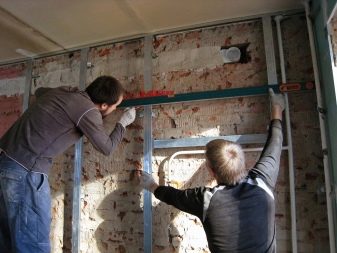
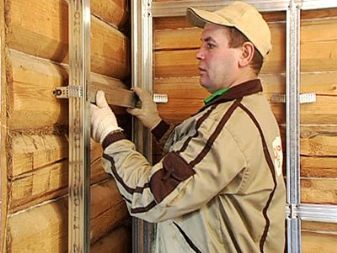
If, for some reason, “crab” fasteners are not at hand, then for the frame, you can use homemade racks from cut out pieces of profiles, you can also insert the joints of the rack into the grooves of the guides. There are combined options for the construction of a lathing made of wooden beams and a metal profile. In this case, a frame is made for installing thermal insulation made of wood. Bars of 30x40, 40x40 or 50x50 mm are selected - it all depends on the thickness of the insulating material. When the lathing of the beams is ready, and the insulation is laid, a counter-lattice of metal profiles is attached to it, on which the gypsum board sheets are then placed.
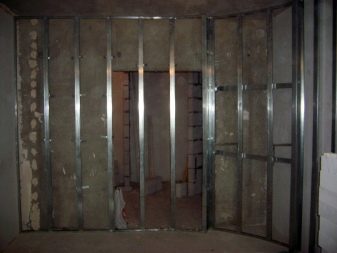
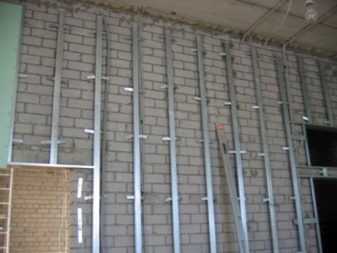
Mounting
Installation of the drywall itself occurs in this sequence. Heat-insulating materials are attached from the inside of the sheets. You can use mineral wool, polystyrene foam, polystyrene foam, polystyrene foam. Foam or polyethylene film is used for waterproofing. It is possible to sheathe the material on the frame with the help of small self-tapping screws specially designed for metal profiles or drywall. The screws are screwed in along the profiles at a distance of 30 - 40 cm.
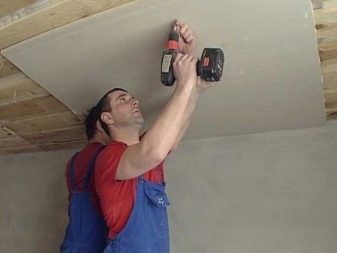
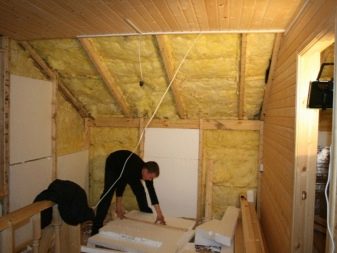
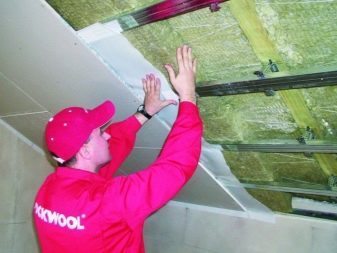
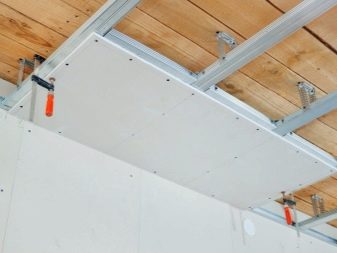
It is better to use solid sheets, so fewer joints are obtained, therefore, then less time and effort is spent on leveling with putty. But at the same time, the severity increases, it is necessary to constantly hold the drywall during installation, therefore, it is best to finish the walls quickly and efficiently together.
Frameless method
There is a frameless method of plasterboard finishing in a wooden house. Its advantages are in the absence of the need to make a complex lathing of beams or a metal profile, as well as in preserving the maximum usable space in the room, because the thickness between the load-bearing walls and the gypsum board sheets will be the smallest. For fixing drywall you do not need screws or self-tapping screws, it happens with the help of glue.
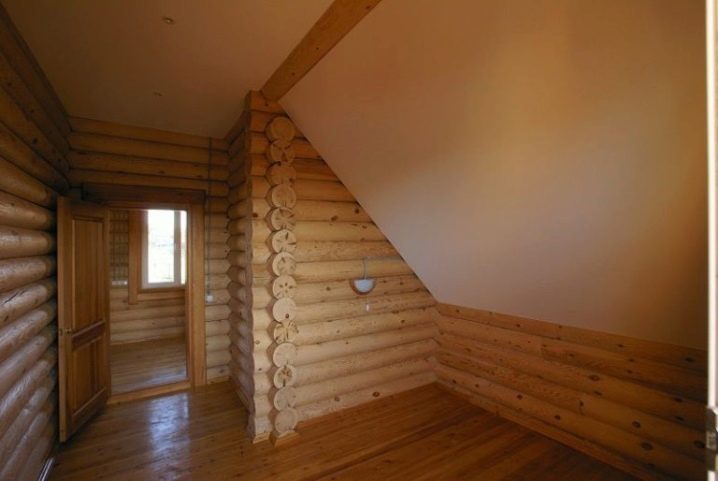
The frameless plasterboarding method can be used only if the maximum drop of wooden walls in the house does not exceed 20 mm. It is better to select sheets with a thickness of 9.5 - 12.5 mm. Plasterboard is attached to a vertical surface using a putty-based glue.
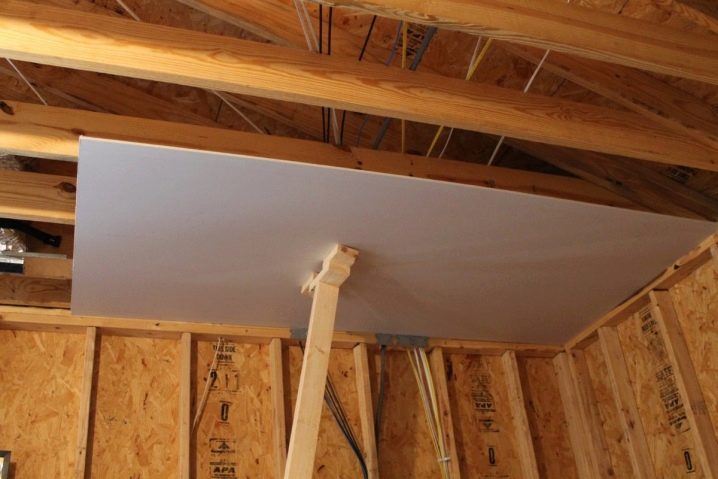
To prepare the glue, use a starting putty in a ratio of 13 - 14 kg per 1 liter of water, mix thoroughly with a mixer. Before applying to walls, they should be primed with a deep penetrating acrylic or polymer primer. For better adhesion, you can also prime the drywall sheets themselves. Then with a spatula they apply glue spots 130 - 150 mm wide on the walls, smooth them and lean the sheet, then level it.
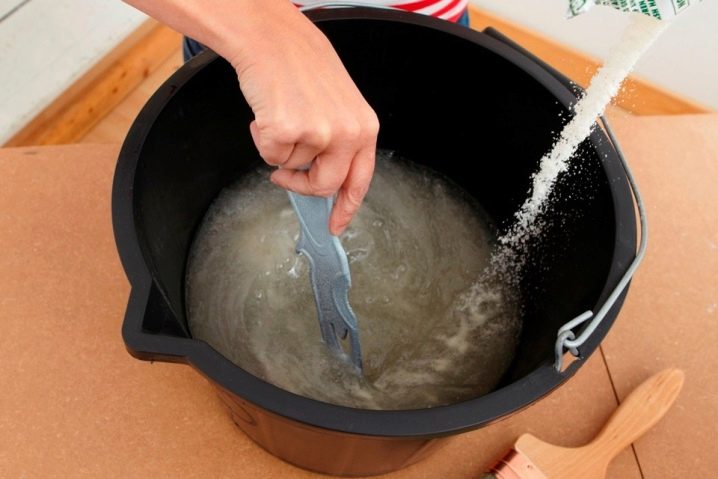
These operations are repeated with the following sheets. It is necessary that the finished adhesive does not stand idle for more than 30 minutes, otherwise it thickens and loses its useful properties. The joints between the sheets are then coated with putty and closed with a reinforcing tape.
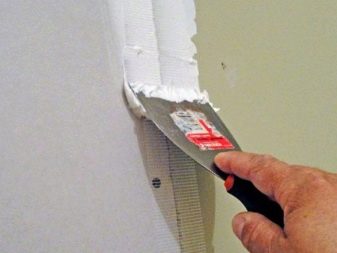
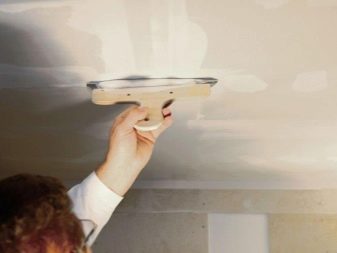
Tips & Tricks
For installation, it is better to immediately take care of the availability of the necessary materials and tools. Self-tapping screws for wood and metal will be required - the amount depends on the area of the walls and the type of frame. For cutting and marking, you need a tape measure, a level, a marker, a long ruler and a paint knife. Wooden guides will require a hacksaw for wood, and metal profiles for metal scissors or grinders. For fastening to walls and profiles, a drill and screwdriver are needed.
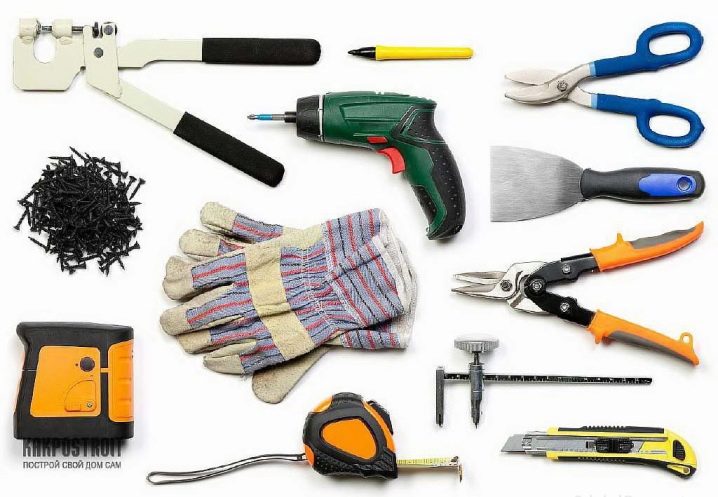
If the mounting method is frameless, then you must have a container for mixing glue, mixer, spatula. In any case, a deep penetration primer is required. For joints, a reinforcing tape with a width of at least 50 mm is required. Immediately you need to take care of the required amount of putty for further wall decoration.
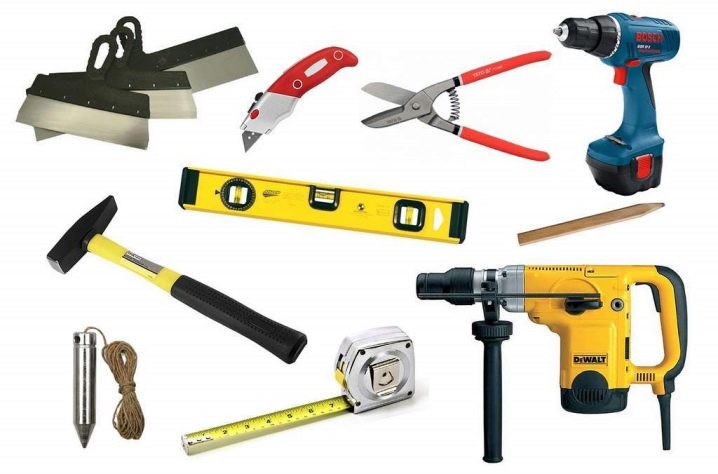
Often, when attaching drywall sheets to the frame, beginners are faced with the fact that the place under which the profile is located is not visible, self-tapping screws are screwed into the void. Therefore, it is necessary to mark in advance on the surface of the gypsum board the places for tightening the screws.
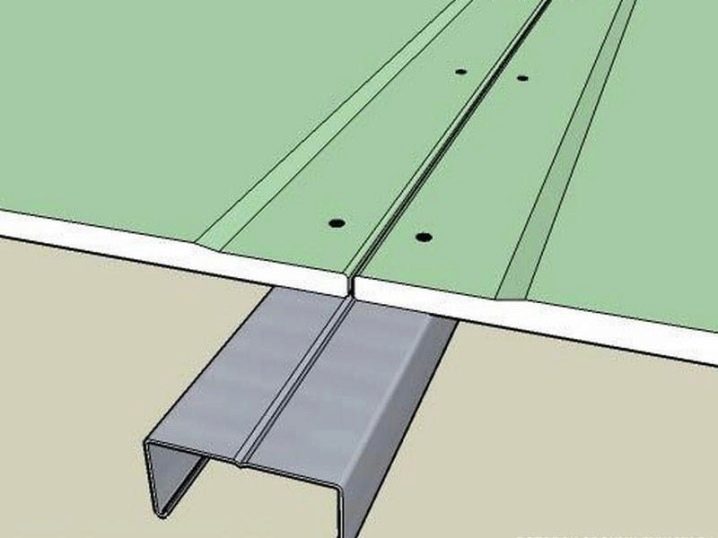
It is not necessary to tighten the screw too much deep into the sheet, if it breaks through the paper layer, then the fastening will be ineffective, over time such a base can collapse. It is necessary that the head of the self-tapping screw is exactly pressed against the paper, not higher and not deeper than the surface. Therefore, work with a screwdriver should be as careful as possible.
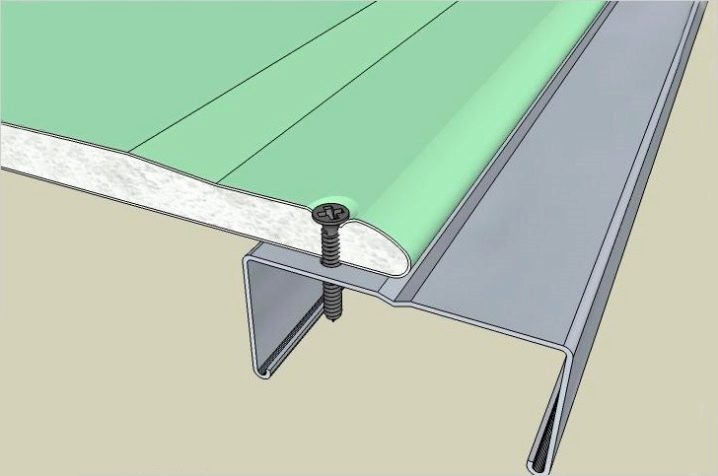
An overview of finishing a wooden house with plasterboard, see the next video.
For home decoration with plasterboard, see below.













There are now a lot of materials for finishing a wooden house inside, but there are nuances. If, for example, take a wooden frame house. Usually, most are built from a board, the humidity of which should not exceed 15%, before that it was 20%. Some people want wallpaper inside and do plasterboard cladding on wooden racks - this is wrong. For the rigidity of the frame under the wallpaper, you need to make a frame from metal profiles, drywall should already be applied to them. If you do not make an iron frame, over time, the wallpaper may crack in the corners, etc. Before doing anything, you need to consult with experts.
The comment was sent successfully.