Plasterboard wall design: options for an apartment and for a country house
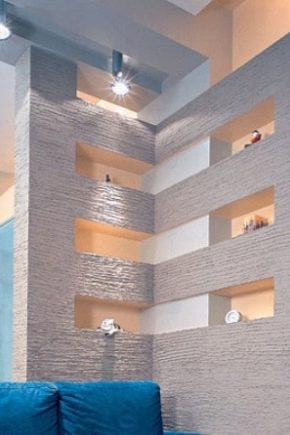
In the building materials market, drywall has long established itself as one of the most popular options for the construction and renovation of residential premises. This is not surprising, because with its help you can completely transform almost any room.
It is an ideal material for the construction of walls and partitions., arches and niches, ceilings and shelves, which usually costs customers significantly less than traditional lining.
Plasterboard wall designs can be very beautiful. Consider the most successful options for an apartment or a country house.
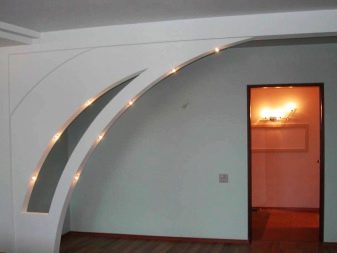
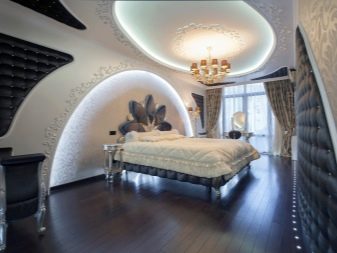
Features and advantages of the material
Drywall (or gypsum plasterboard) as a building material has many positive qualities.
The main advantages of such products:
- Environmental friendliness of the material. It contains no synthetic additives and toxic substances hazardous to health.
- The ability to provide reasonably good sound insulation.
- Thermal insulation, the ability to absorb excess moisture and create an optimal microclimate in the room.
- Ease of installation. Drywall is easy to process and amenable to various modifications.
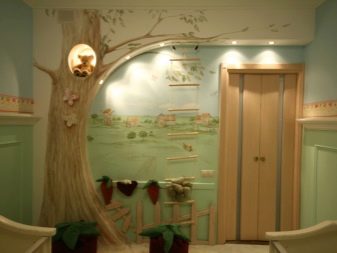
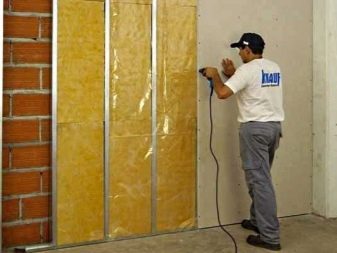
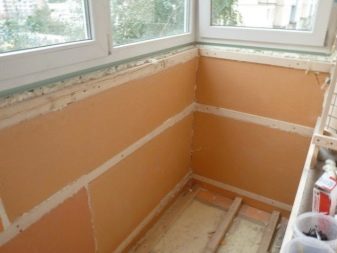
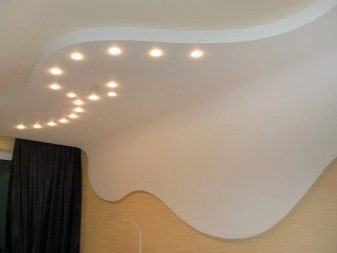
- Such material is very well suited for masking various household communications, uneven surfaces, and so on.
- The front surface of the material does not need additional processing before applying the topcoat.
- Affordable price for a wide range of consumers.
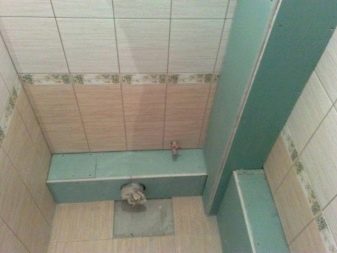
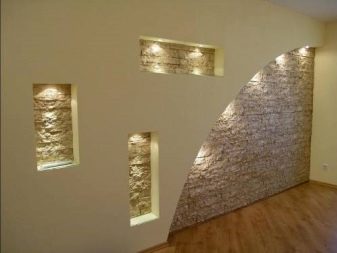
Unfortunately, with all its indisputable advantages, drywall also has significant disadvantages that must be taken into account when working with this material. The cons are:
- The fragility of the material, the inability to withstand increased loads. Do not hang heavy shelves, cabinets or racks on drywall walls.
- Impervious to water. In case of serious leaks in a house or apartment from prolonged exposure to liquid, the drywall will swell and be completely damaged.
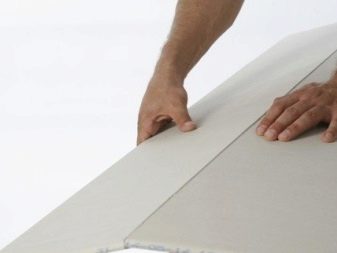
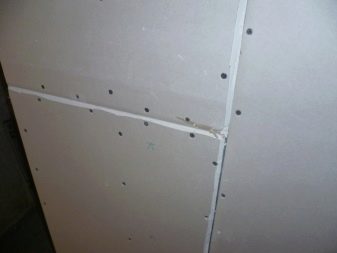
For rooms with high humidity, it is better to choose a special moisture-resistant drywall marked "VGKL", which was created for use in special conditions. Remember that the right choice of building materials will save you from many unpleasant situations in the future.
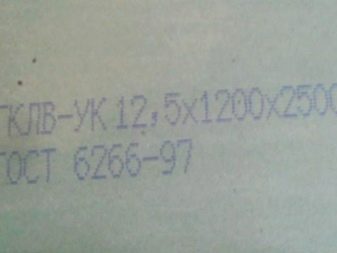
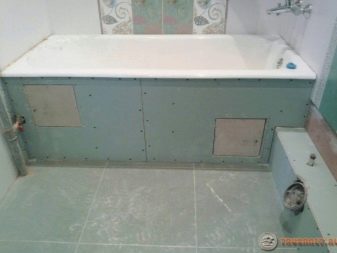
Application area
The scope of application of gypsum board can be divided into two main categories.
The following options are possible:
- Construction of various structures. These are, for example, interior partitions, door arches, all kinds of niches and shelves in the walls, as well as ceiling boxes.
- Application in the construction and renovation of premises for wall and ceiling cladding. The absolute smoothness of the front side of the gypsum plasterboard sheets allows you to quickly and inexpensively get a perfectly flat surface for further decorative finishing.
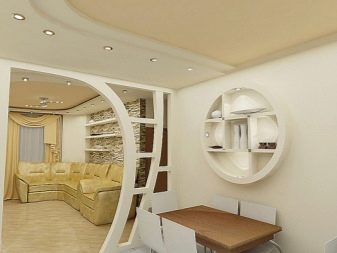
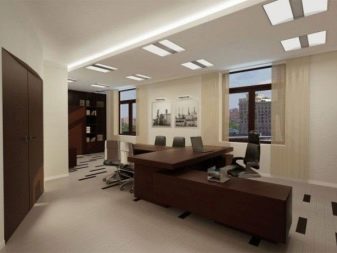
Plasterboard structures make it possible to translate into reality any design ideas when decorating an interior in a house or apartment.
This is an ideal material for the construction of partitions if there is a need to divide the room into certain zones.
With the help of original partitions, you can make a comfortable wardrobe in the bedroom, and the kitchen can be divided into two zones (one for cooking, the other for the dining room).
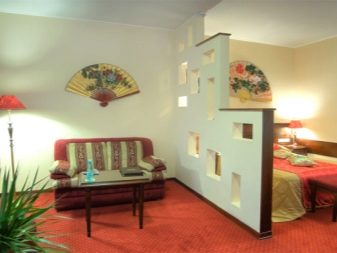
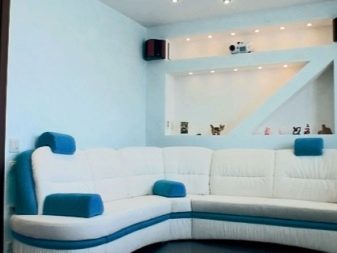
Plasterboard panels for walls and ceilings can be used in a wide variety of rooms: in the bedroom, living room, kitchen, as well as in the hallway. If you want to use this material in your bathroom, you need to purchase waterproof coatings.
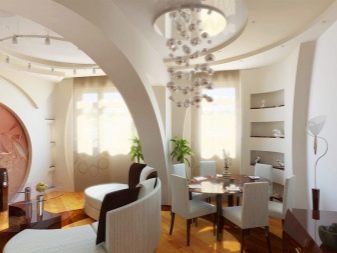
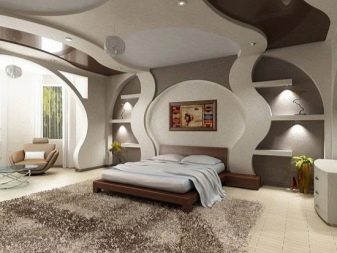
Registration rules
With the help of drywall, you can turn the most incredible design ideas into reality. If you are going to start the installation (if this is not the usual wall cladding with gypsum plasterboards), it is necessary to draw up a detailed plan and indicate all the dimensions of future structures.
Remember that you need a lot of free space to work with this material.
It is advisable to completely vacate the room in which such work will be carried out.
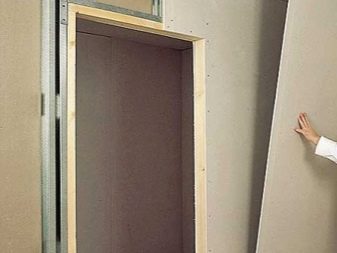
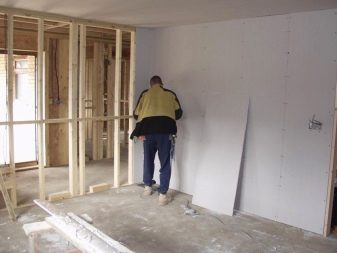
Before finishing, walls and ceilings must be cleaned of dirt and dust, existing cracks should be putty. After that, you need to make a markup for the installation of a plasterboard structure. A metal frame will be mounted along the outlined lines, on which gypsum plasterboards will already be attached (using self-tapping screws). After that, it remains to putty all the joints on the resulting structure and decorate it, focusing on the general style of the room.
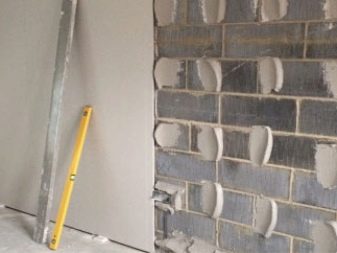
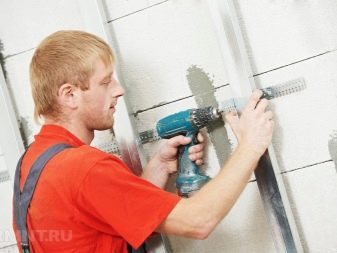
Plasterboard walls are beautifully decorated with paints, any type of wallpaper, decorative tiles or artificial stone. On walls that are faced with smooth plasterboard, you can form a relief surface using decorative putty.
When creating partitions in a room, they can also be given absolutely any appearance.
It can be not only traditional blank partitions, but also patterned or openwork walls, complemented by shelves and small niches (for placing decor items in them).
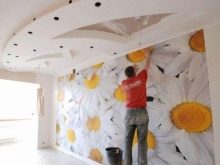
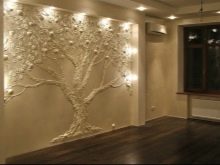
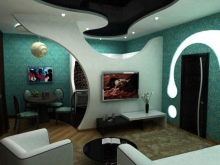
Non-standard application
You can refuse to purchase cabinet furniture for the living room, replacing it with a very interesting and functional design. Decorate one of the walls in the room with decorative niches and shelves where you can place a TV, home library, flower pots, favorite family photos, children's toys, and many household items. A variety of niche shelves will perfectly fit into any room of your home - be it a bedroom, a children's room, a kitchen or a hallway. Such designs help to organize the space and often become the main accents in the premises.
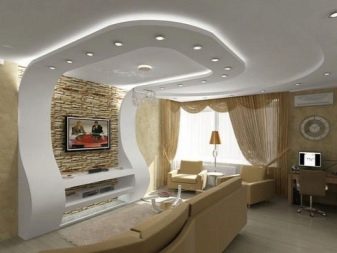
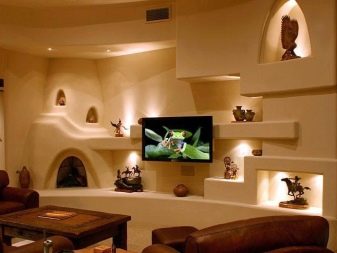
Very interesting solutions can be implemented into reality with conventional wall cladding. Drywall allows you to make almost any imitation. You can, for example, lay out a whole brickwork in a room, replacing heavy sand-lime brick with light drywall. In a large and spacious bedroom, you can build real columns: this way you can turn an ordinary room into palace chambers. You can remove all the doors in the apartment: leave the arched openings and decorate them with curtains with a lambrequin.
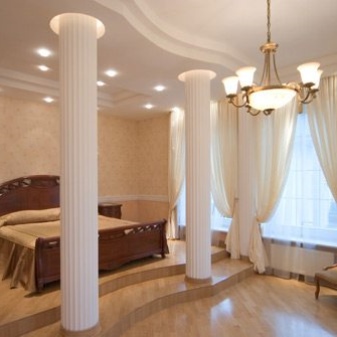
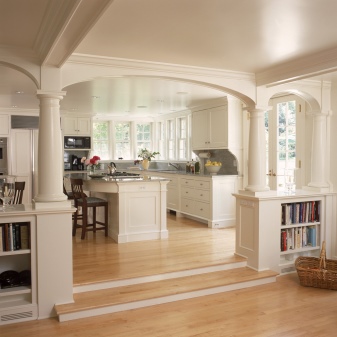
In large halls, two-level plasterboard ceilings with hidden lighting will look great. If you build an additional niche in such a ceiling for installing a curtain rod that will be invisible, you will get an amazing feeling that the fabric is flowing directly from the ceiling. If interesting lighting is also provided in the room, a mysterious and enchanting atmosphere can be obtained. You can install a box with original lighting on the wall.
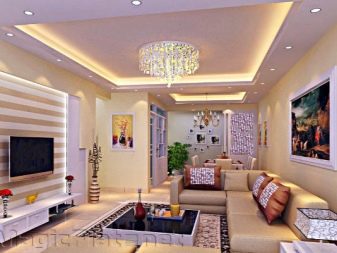
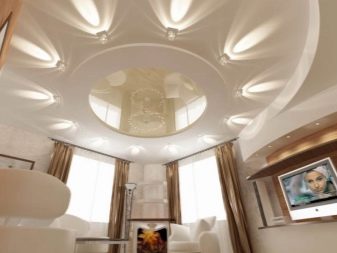
Useful Tips
When starting a major overhaul in an apartment, many may face such common problems as irregularities on the walls and ceilings, cracks, insufficient insulation and a complete lack of sound insulation in concrete walls. In all these cases, the best solution would be the use of drywall, it will easily help to deal with such problems. So you can save energy, because you will avoid using plaster and cementing all surfaces in the room, and money.
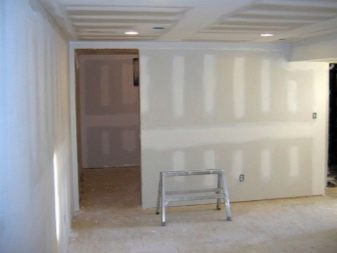
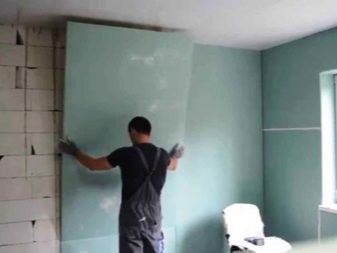
If you need to close the entire room with plasterboard, then you need to start facing work from the ceiling. Only after that you can proceed to the installation of plates on the walls.
When performing design work indoors, you need to know how compatible materials arethat you will use when decorating the premises. Remember that drywall is quite fragile, and then the walls from it will not be able to be revetted with ceramic tiles or other heavy cladding materials. If you decide to place plastic panels on top of the drywall boards, then a seal (in the form of self-adhesive tape) will need to be placed between these materials.
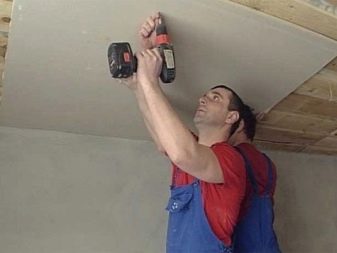
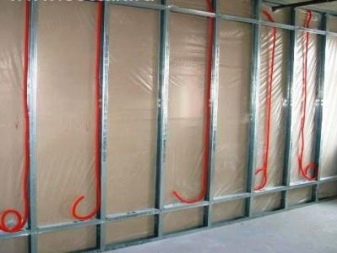
Plasterboard boards are most often mounted on an aluminum frame, with which you can create the most incredible structures (including all kinds of niches and multi-level ceilings).
To avoid distortions during the construction of the structure, it is very important to carefully measure each element of the future structure.
To avoid unpleasant situations in the process of work, it is worth drawing a detailed plan for the location of all plates and mounting profiles. It is also recommended to transfer this drawing from paper directly to the surface of the room.
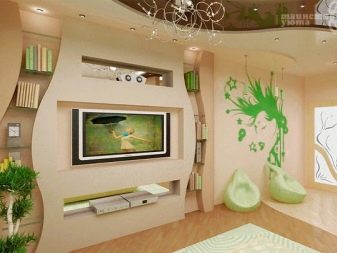
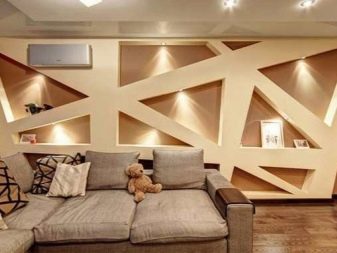
Spectacular examples for inspiration
A spectacular indoor design created with plasterboard can transform your apartment or house beyond recognition. One such example is all kinds of interior arched structures (instead of boring doorways) that do an excellent job of zoning any room in the house.
Arches can have a wide variety of shapes. - from classic domed lines to unusual, intricate designs with all kinds of patterns and openwork elements. If necessary, arched structures can also be equipped with hidden lighting elements: LED strips, built-in spotlights.
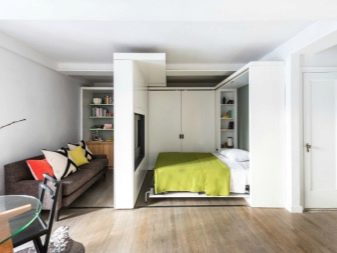
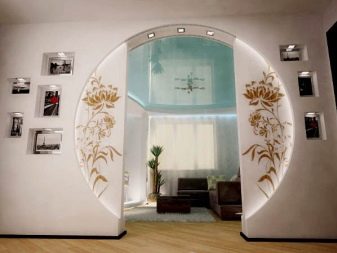
If it is necessary to save space in the room, the best solution would be the construction of niches. They can also have a variety of shapes and sizes, it all depends on the needs and imagination of the owner of the house.
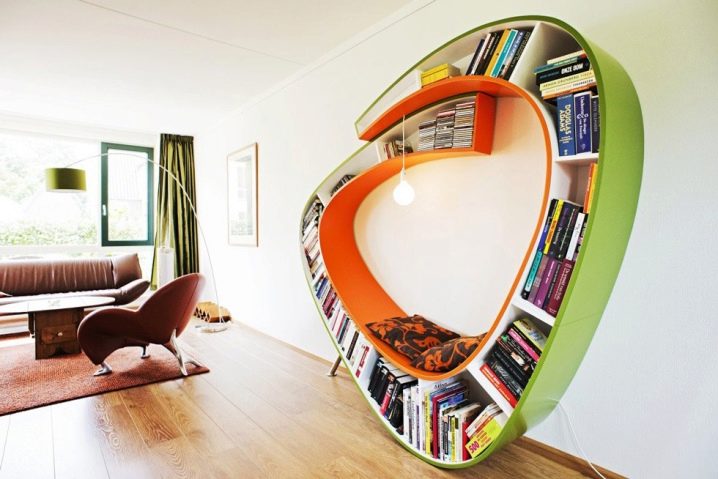
If, as a complement to the niches, we also make graceful shelves that will be combined with the main design, you can get a single, complete composition that evokes a sense of harmony.
Whatever fantasies you decide to translate into reality using drywall, remember the basic principles of creating structures from this material:
- drafting a project;
- detailed drawing of the future design;
- accurate markings on the working surface;
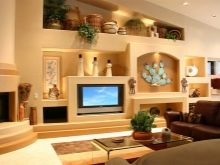
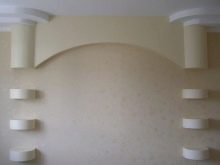
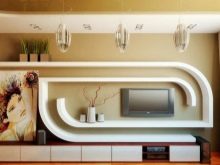
- installation of a frame from a metal profile;
- cutting drywall sheets;
- base sheathing;
- decorating the finished structure.
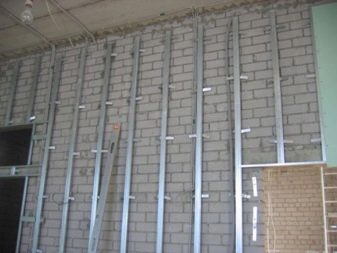
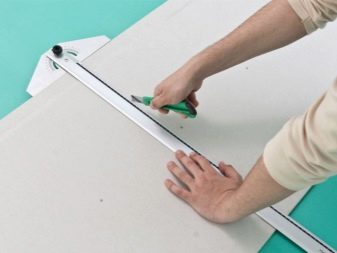
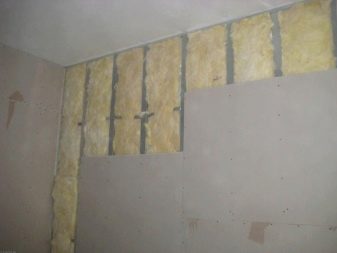
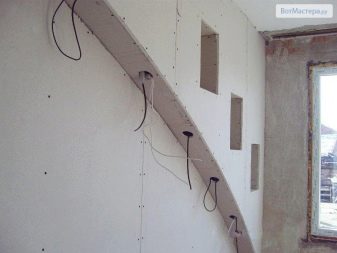
For options for the design of drywall walls, see the following video.













The comment was sent successfully.