Loft style bedroom
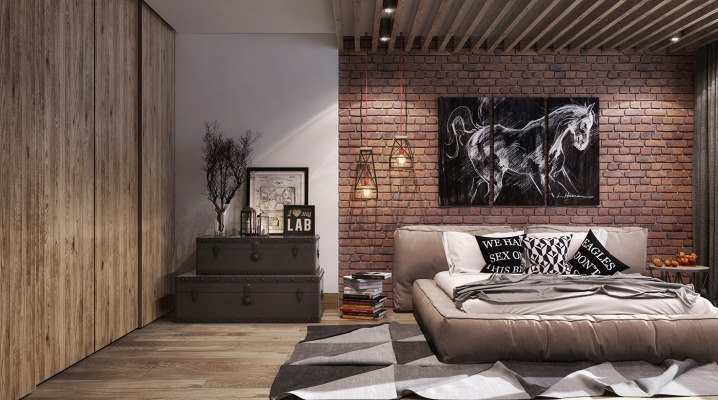
Industrial - urban style is an atmosphere characterized by an abundance of free space and the presence of industrial elements. As a rule, such a style direction is preferred by people of extraordinary and creative natures. This includes a loft (attic, English), characterized by bold combinations of seemingly completely incompatible elements.
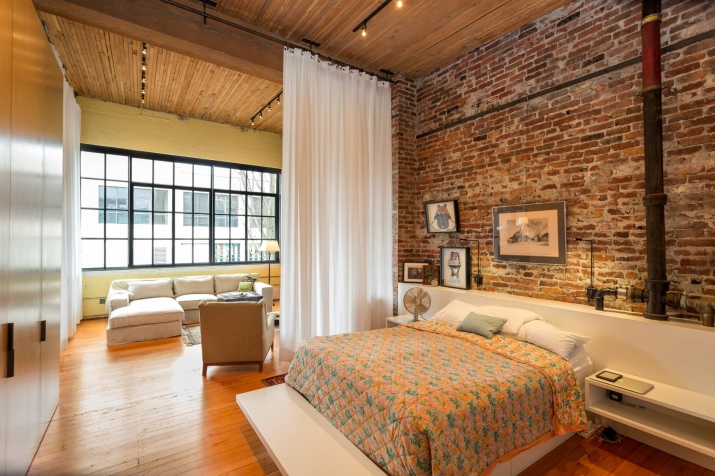
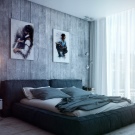
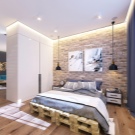
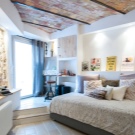
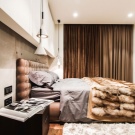
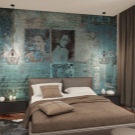
It originated at the beginning of the 20th century in the industrial neighborhoods of New York. The reason for the appearance of such an unusual interior image was a banal crisis. In the 40s, enterprises were located within the city, moreover, the overwhelming majority were located practically in the center of the districts. As soon as the price of land increased, the owners had no choice but to move their production to the outskirts of the cities. The premises of workshops and factories remained empty.
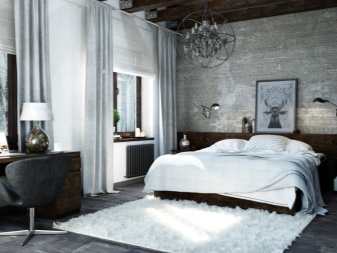
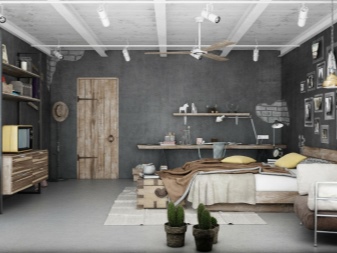
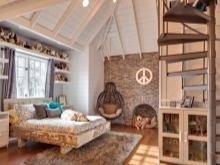
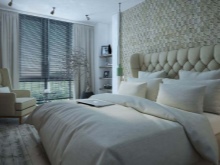
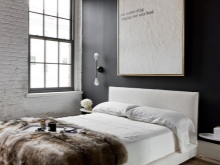
The prices for such huge premises were minimal in comparison with the then housing, which attracted their buyers. They, basically, turned out to be people of art and those who were not afraid of the new, and walked in step with the changes. Workshops, exhibitions, rehearsal areas, offices were organized in such places.
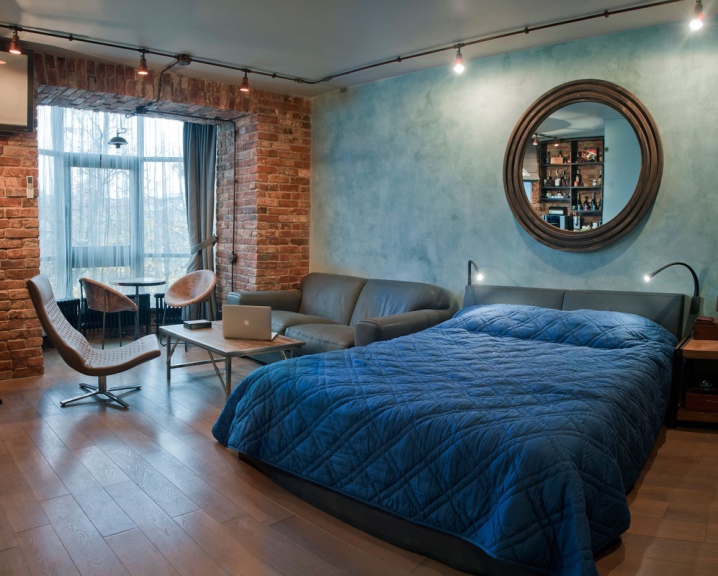
Later they began to be equipped for living. It is understandable, because in such huge rooms there was a lot of space, some panoramic windows are just what they stand, and the height of the ceilings can make your head spin. Having “tasted the pie” of abandoned industrialization, many connoisseurs of beauty gave a lot of money to get themselves such a cool tidbit. The result is obvious - warehouses, abandoned factories and shop backrooms have become elite apartments with their own unique special charm.
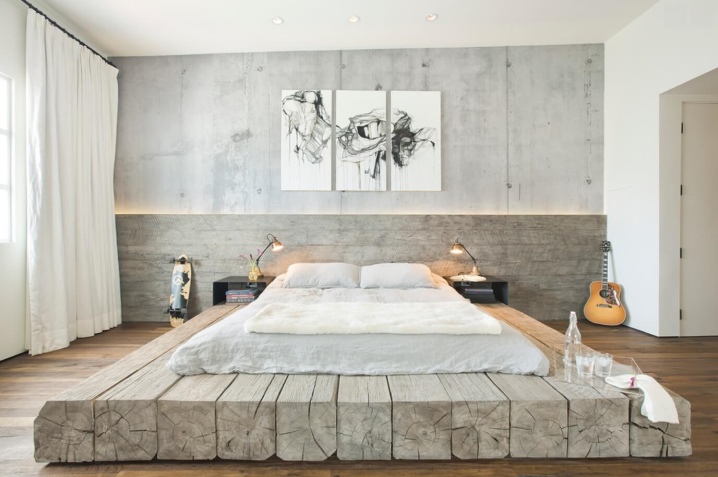
The Europeans followed the example of the United States, and after a while the attractiveness and extraordinary sophistication of the loft were seen in our country. Loft decoration is applicable not only to the entire living area, but also to individual rooms. Let's look at examples of bedrooms presented in this popular style.
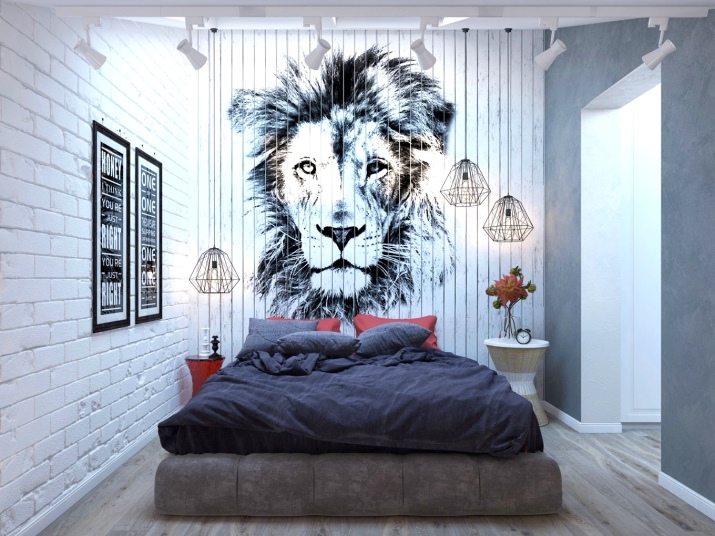
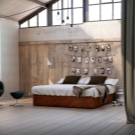
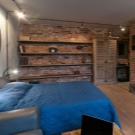
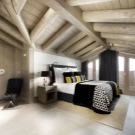
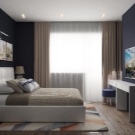
Peculiarities
A modern bedroom decorated in an industrial style should, above all, be cozy to stay and comfortable to sleep in, despite some of the negligence inherent in the extravagant loft style. Do not forget that the feature is manifested in the freedom of space, without blank walls and massive partitions. Air, natural light and space are the fundamental tenets of such an interior.
It is relatively easy to create an atmospheric style; it is enough to apply a few notable accents in the room:
- walls made of brick, cement, stone. Perhaps it will be a real, untreated wall or a similar material for decoration. The bottom line is to make it the most believable and colorful. Wallpaper for brickwork, of course, will not be appropriate;
- open communications (pipes, wires). The generally accepted opinion that everything needs to be hidden in boxes and walls is not relevant here: everything is in plain sight, for show, without any hesitation;
- uncovered building elements (beams, supports look quite organic, bringing dynamics and spirit of adventurism into the room;
- high ceilings give a feeling of ease and flight;
- stairs - a typical representative of industrial areas, especially if its style is presented in a rough, unprocessed form;
- large windows, no curtains or curtains. The lighting condition, in any case, should be maximum, and natural lighting for the loft should be as absolute as possible;
- bright hues. Space absorption is not applicable here, despite the abundance of square meters. Due to the light finish, it seems as if the room is several times larger than it actually is;
- heating devices (stoves, fireboxes, fireplaces) carry not only a stylistic load, but also provide a room with warmth and comfort.
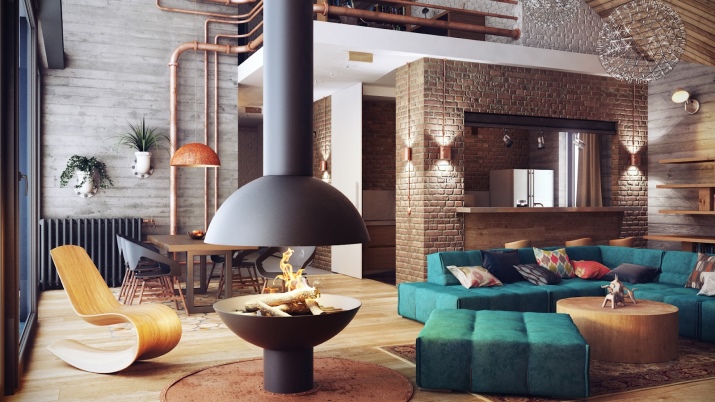
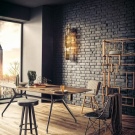
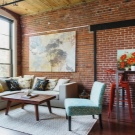
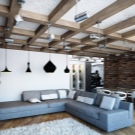
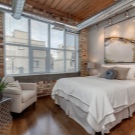
All this seeming simplicity and cheapness, which is inherent in the industrial style, in fact, are not at all. Loft is one of the most expensive interior solutions. Of course, modern technologies should complement the creative design, which, by the way, should not attract attention. They are agreed to remain unnoticed and perform exclusively their functions, without unnecessary interest in their "person". The interweaving of modernity and modernity with authentic elements is the peak of modern design.
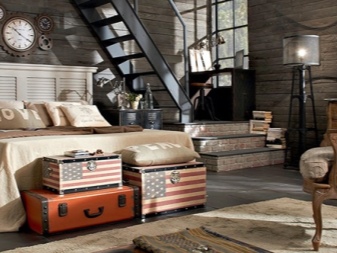
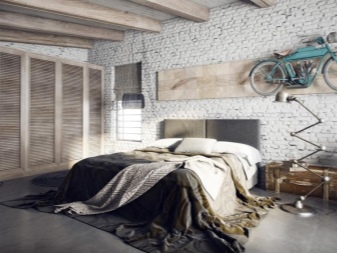
Dimensions (edit)
Dimension certainly matters when decorating a room with a bold style like a loft. After all, he loves space and freedom and does not tolerate the absorption of the surrounding space. However, there are no impossible tasks. The squares of the apartments of Soviet buildings, and the modern housing stock to a greater extent, will not allow much to roam. In such cases, fantasy and the spirit of experimentation come to the rescue.
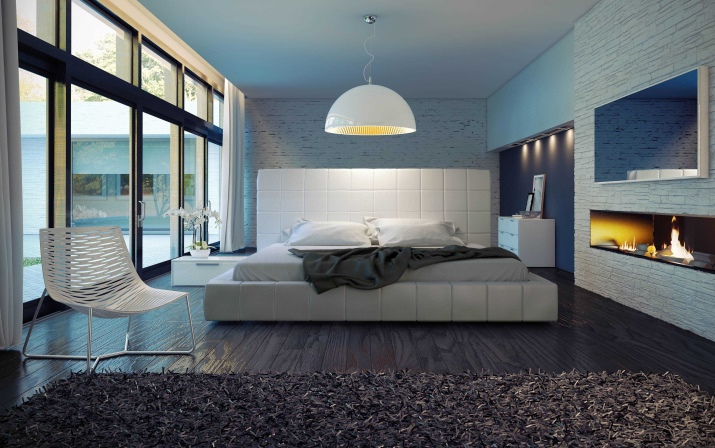
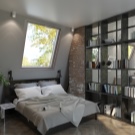
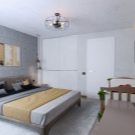
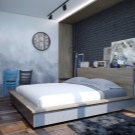
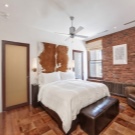
A small bedroom of 16 square meters is quite realistic to equip, taking into account the peculiarities of the loft style. It is advisable to use transforming furniture. Thanks to the truly magical properties of this furniture, the space will not be cluttered with unnecessary attributes, thereby increasing the usable area.
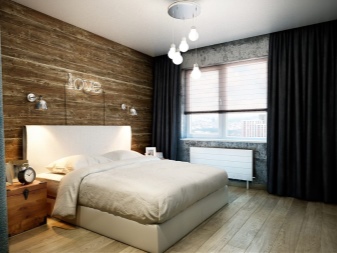
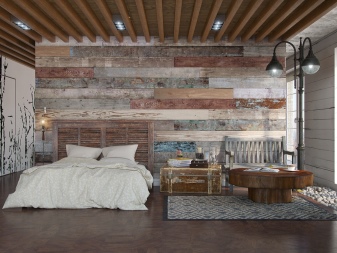
It will be a little more difficult for owners of small bedrooms with a footage of only 12 sq. m, but even here it is possible to achieve a full-fledged presence of the industrialization of the past. Of course, it will not be possible to bring all the elements of style to life in one room; a couple of obvious accents will be enough.
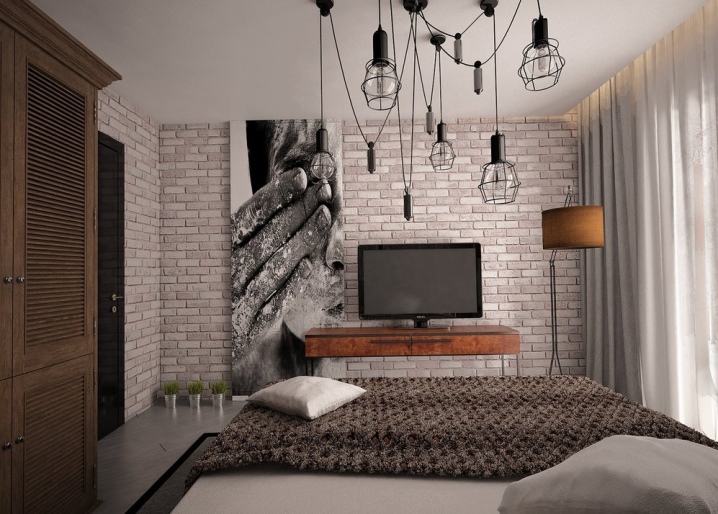
Layout and design
For a complete immersion in a loft, it is necessary to correctly plan and correctly decorate the interior of the room. There are many nuances that should be taken into account when applying a style solution. Let's analyze the types of sleeping places.
Attic
The attic bedroom is quite unusual, due to the structure of the roof, and, nevertheless, endlessly attractive and cozy. For lovers of such exteriors, we will tell you about all the advantages and possible disadvantages of a bedroom in the attic. The positive aspects include:
- dimensions of the space under the roof. As a rule, there is enough space to install additional functional elements. For example, a toilet or a bathroom - if space permits, you can combine them and make a full bathroom. If you like solitude - a library, an office will be an excellent solution. You can also allocate space for a dressing room or a small gym. Lovers of flowers and plants can be advised to set up a greenhouse or winter garden;
- maximum light flux. The use of a large number of windows or a pair (of impressive size) will perfectly illuminate the bedroom;
- increase in usable area. The location of the bedroom in the attic adds free space in an apartment or house;
- the shape of the roof. There are several forms of skylights and any of them will help with the visual distribution of zones.
The downsides are:
- limitation in the choice of finished furniture. In most cases, furniture is custom made to match the design and shape of the roof. But ready-made models can also be found, however, this does not happen often;
- have to adjust. It is unlikely that it will be possible to make significant changes to the plan of the attic space. The shape of the roof determines the main direction of the layout;
- additional insulation. Providing hydro and thermal insulation is a guarantee of a comfortable and safe stay, but this requires some investment.
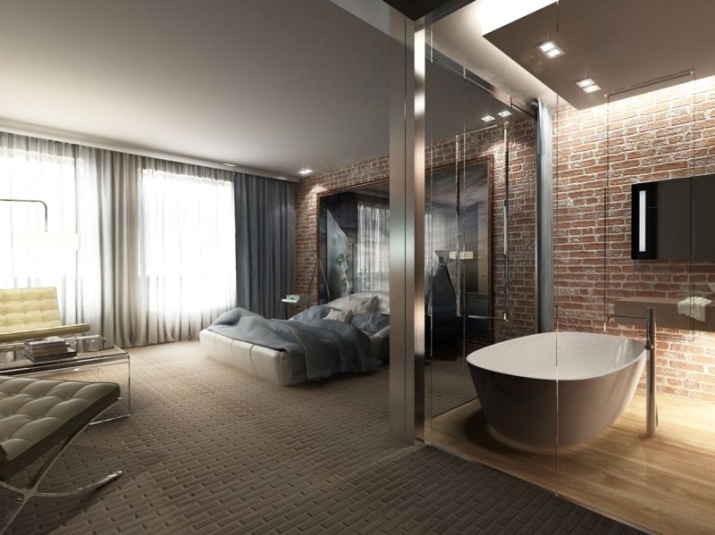
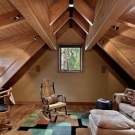
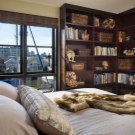
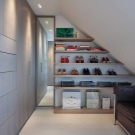
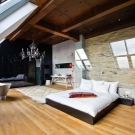
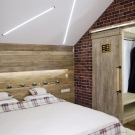
The structural elements of the roof are of particular importance in the layout of the bedroom. Let's take a look at the main examples:
- Shed roof - a fairly common and uncomplicated option regarding the layout of the bed. In this case, the bed can be located both at the window and opposite. The location of the wardrobe group depends on the installation of the bed.
- Gable roof - a difficult and interesting option. For a storage device, you will have to dream up, since standard cabinets will not fit here. But there will be no problems with visual zoning.
- Pitched roof - space for decoration and implementation of bold ideas. To beat the corners, kinks and differences in angles a little, add a few decorative elements - and the exclusive interior is ready!
- Hip roof allows you to divide the room into two full-fledged parts. You can arrange adult and children's bedrooms or additionally organize a workplace.
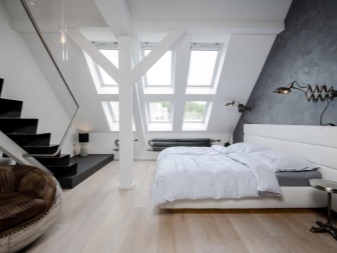
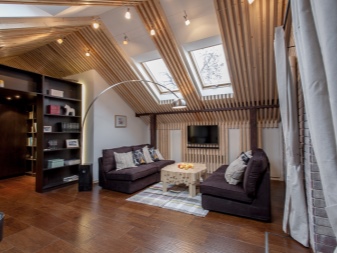
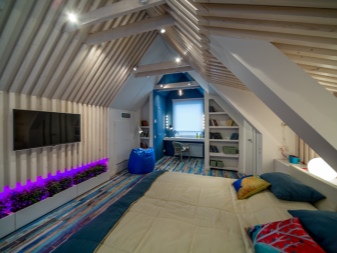
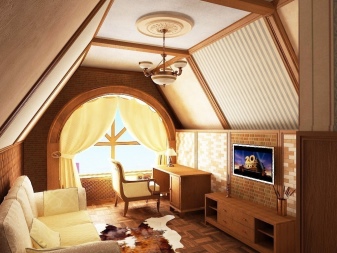
Womens
Any representative of the fair sex wants to see in her a manifestation of herself, both in small things and in general. The loft is a rather spontaneous style, which pleases beautiful women. The lightness and smoothness of lines inherent in a woman's nature can also present an extravagant, at first glance, style. Airy furniture, light shades, graceful lines will immediately define the delicate nature of the owner of this room.
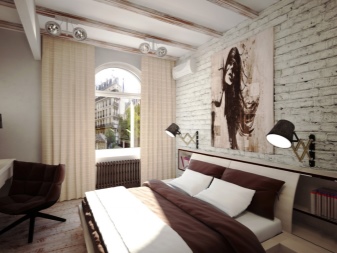
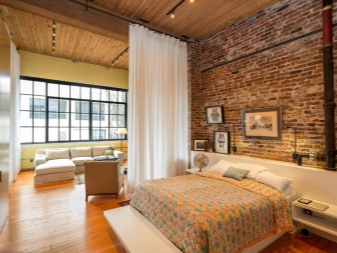
Mens
Being in it, one can feel the brutality and character of the owner. Massive accessories, the predominance of deep, solid shades of the color palette. The power and strength that are about to burst out of the interior and swallow everything around - the loft, like no one else, copes with its task perfectly.
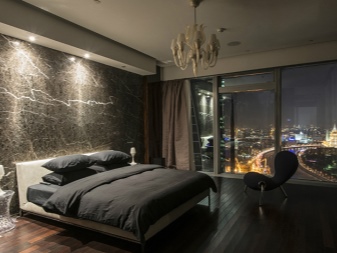
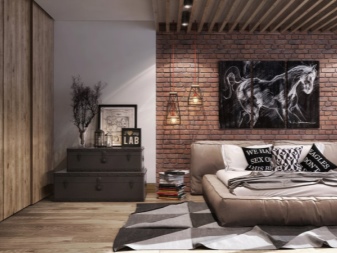
For a teenager
The thirst for adventure and the craving for the unknown is so great that you want to plunge into the unknown world with your head. Opening new horizons and standing out brightly for a loft will not be difficult. Once in such a room, you will not want to leave it, the spirit of rebelliousness and a certain negligence will be perfectly combined with youthful spontaneity.
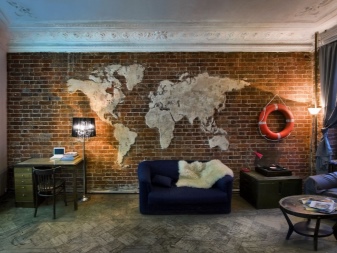
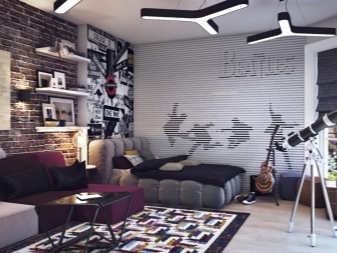
Room zoning
Even if the sleeping place does not have clear boundaries and is not hidden in a secluded place of an apartment or house, there is nothing wrong with that, the loft will make the bedroom area secluded and allow the owners to fully relax in a calm atmosphere.
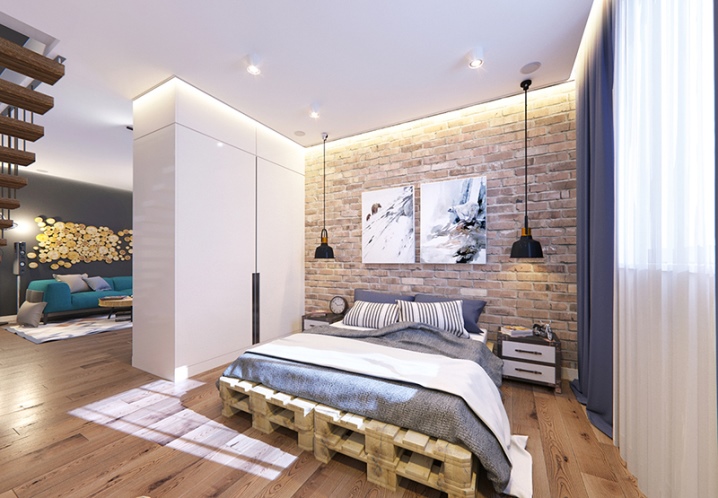
Color solutions
At first, it may seem that the predominance of cold shades will make it uncomfortable to stay in the room, however, this is a strong misconception. The classic colors are:
- concrete gray, in all its shades;
- terracotta - brick;
- shades of brown - the color of untreated wood;
- white, varied spectra from boiling to grayish;
- gloss is usually metallic;
- red, brown to bright strawberry;
- black.
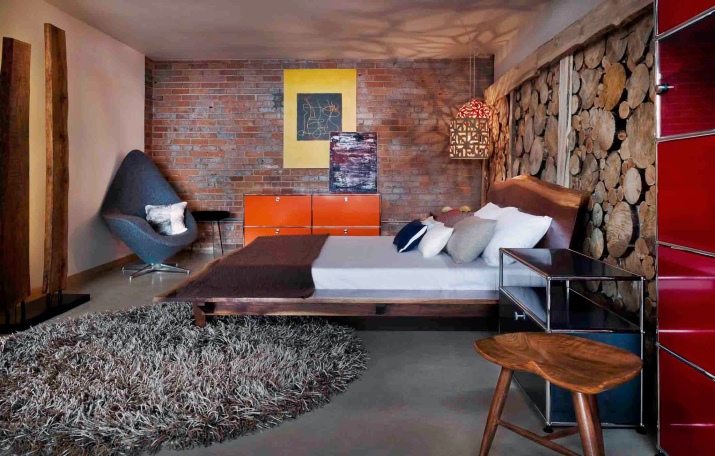
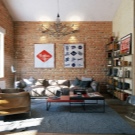
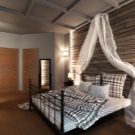
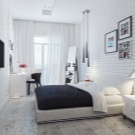
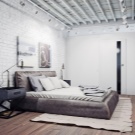
The loft, due to its exceptional recognition, can afford to diversify the palette of colors to infinity. Old manufactories are a thing of the past, which means that strict adherence to basic colors can be avoided. A palette that can be in an urban style:
- blue;
- green;
- purple;
- yellow;
- lilac;
- and even pink.
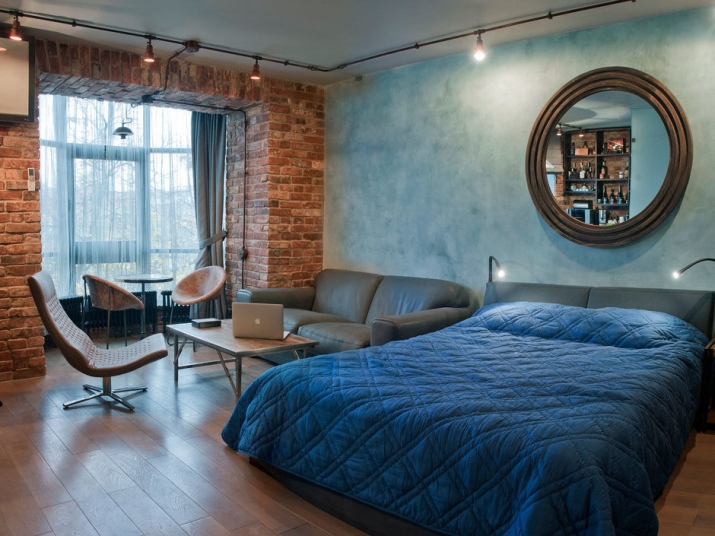
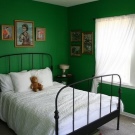
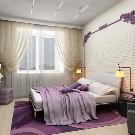
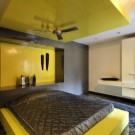
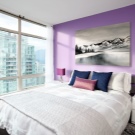
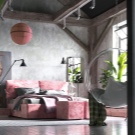
Of course, these colors should not absorb the space, but only exalt bright accents.
DIY decoration
It is not necessary to invite craftsmen to create an interior in an attic style. Armed with simple tools and a few tips, you can make your dream a reality on your own. Finishing and renovation will not take long due to the style features.
Walls
If you have brick walls, then you are incredibly lucky. It is enough to clean the surface of wallpaper, putty - and the designer walls are ready. The same goes for walls made of solid wood. If the material of the walls does not allow them to be "shown", rather simple techniques come to the rescue.For example, brickwork can be recreated from conventional gypsum plaster and molds... To do this, you will need the following materials:
- gypsum plaster;
- a bucket for mixing it;
- slats made of wood, the cross section of which is 10 * 10 mm;
- level;
- spray;
- liquid Nails;
- 2 spatulas of different sizes;
- sandpaper;
- primer;
- pencil;
- paint and brushes.
Execution of works:
- we prepare the walls (we clean them of all that is superfluous);
- we make jumpers from rails 6-7 cm long;
- glue the guides with liquid nails, having previously marked the location of the bricks;
- we throw the wetted wall with diluted gypsum plaster;
- after 20-25 minutes, disconnect the guides from the wall;
- we grind if desired;
- we close the seams with the same plaster;
- primed and paint.
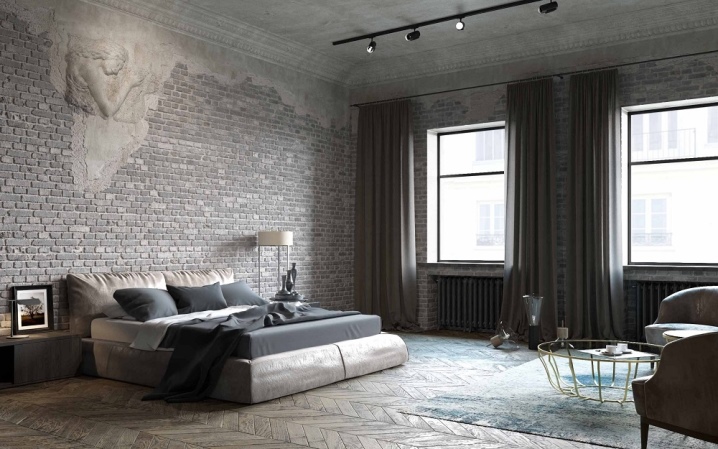
Ceiling
Its finishing is one of the fastest and cheapest works. Just like the walls, the ceiling needs to be freed from unnecessary materials from previous repairs, leaving only concrete. If the ceiling has cracks or other obvious defects, then it is advisable to seal them up with putty. It is not necessary to achieve an ideal state: after all, the industrial style does not need perfection, and it does not need it.
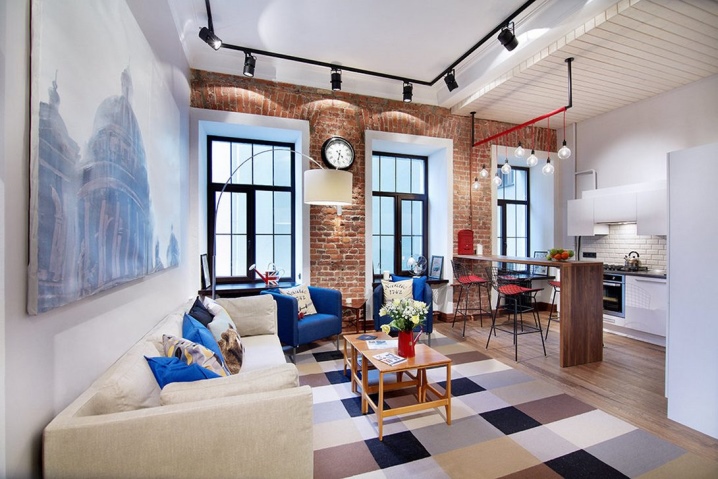
Then the ceiling can be painted with light paint. If the height allows, then you can arrange artificial beams made of drywall or lining.
Window
Huge window openings to the floor would be ideal, but not everyone can afford such a redevelopment. Therefore, we will beat this moment. For more light, you need to forget about curtains and curtains. They eat up the precious element of loft style - natural light. Sunlight is designed to dissolve space.
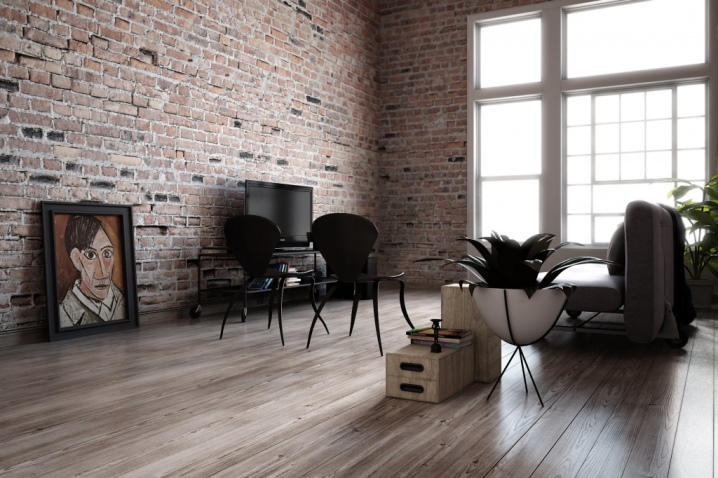
Modern plastic profiles allow you to make a window texture like wood or shabby metal, if you like more wooden frames. Another win-win trick to increase the space of the room is a contrasting window compared to the walls and ceiling. The predominance of gray, black and metallic shades of window facades will especially harmonize in the room.
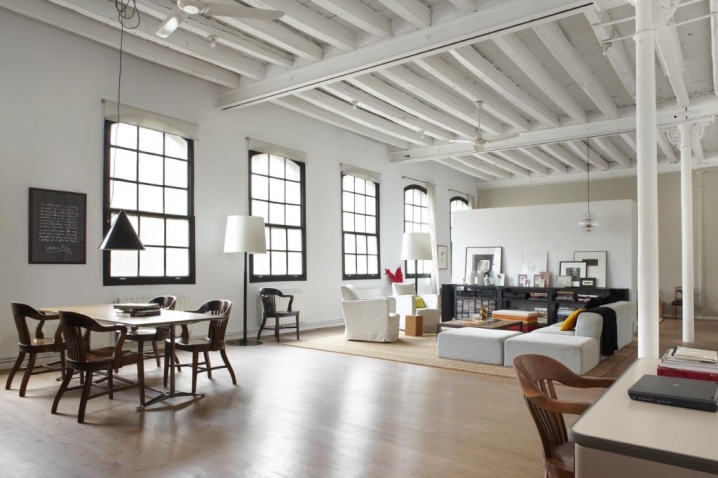
Furniture and accessories
Vintage and simplicity is the motto of both furniture and accessories. Is there an old cart in the garage? It will make an excellent bedside table or rack. Need a small table? A couple of pallets will completely solve this issue. A bed, a sofa, a bench, a cabinet with open shelves - all this can be done using wooden pallets.
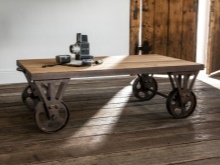
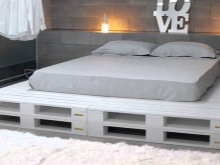
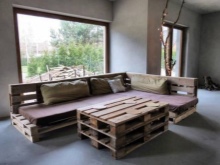
Lighting can also be made by yourself. A few lamps in sockets without lampshades are enough. TSuch uncomplicated "pears" are called Addison bulbs. You can dream up and make lamps from water pipes. To give the interior your own mood, hang pictures or posters, which, by the way, you can draw yourself.
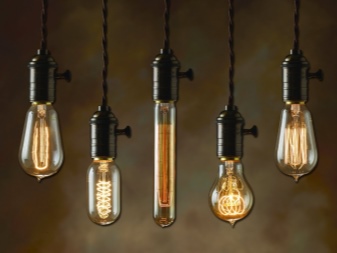
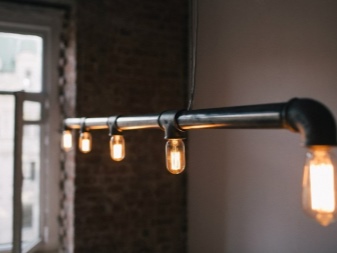
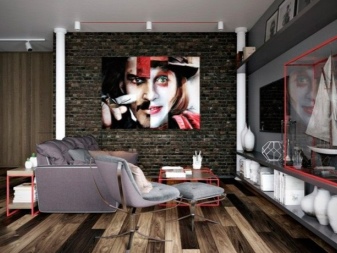
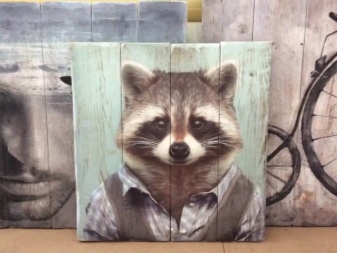
It is important to remember that everything should be in moderation!
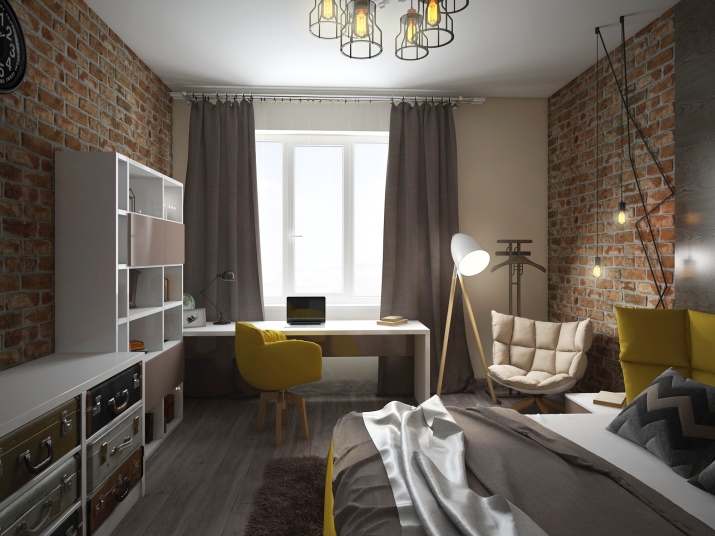
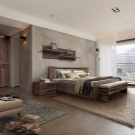
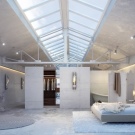
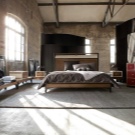
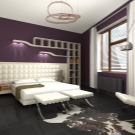
Interior design ideas for real apartments
The images of the loft style are multifaceted and amaze with their diversity. A rich palette of colors, various accessories will be able to change the interior of the room at once.
Interior ideas can be light, or they can plunge into something unknown and exciting. Whatever the loft is, it always evokes some excitement and mystery.
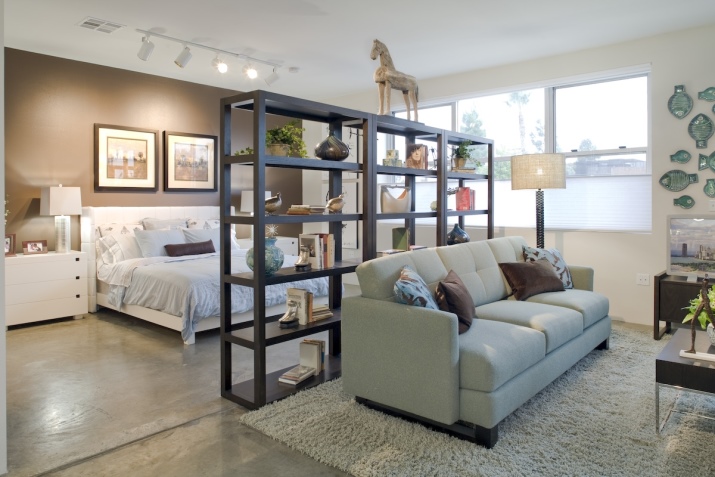
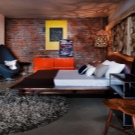
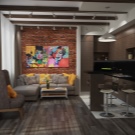
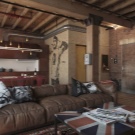
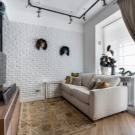
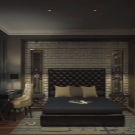













The comment was sent successfully.