Design of a bedroom-living room with an area of 16 sq. m
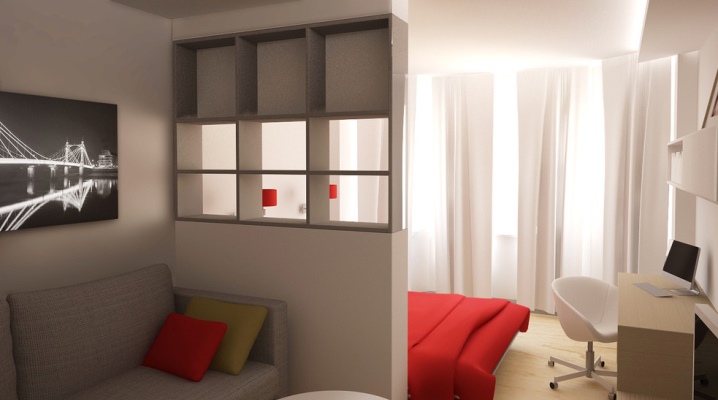
Even if you have a very small apartment in Khrushchev, you can make it as convenient and comfortable as possible for living if you correctly plan the functionality of the living space. One of the most acceptable options for solving the difficult task of creating coziness in limited square meters is to create a bedroom-living room.
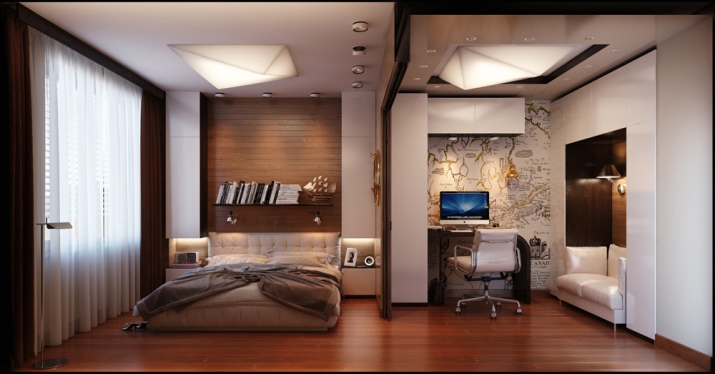
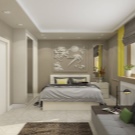
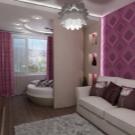
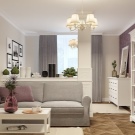
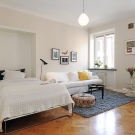
Methods for zoning a small room
If you own only one room of 16 sq. m. and you need to organize a bedroom-living room in this limited space, then the best solution to the problem would be to use zoning - dividing the space into two independent zones. Moreover, the place for sleeping should initially be chosen, it should be located away from the front door and it is desirable that a window remains in the bedroom area. If it is the only one in your room, then the living room area will have to be equipped with a large number of spotlights. There are several ways to organize living rooms combined with a bedroom, but among them the most popular are distinguished, these are:
- erection of partitions;
- installation of a screen;
- zoning with pieces of furniture;
- zoning with special lighting;
- the use of different colors.
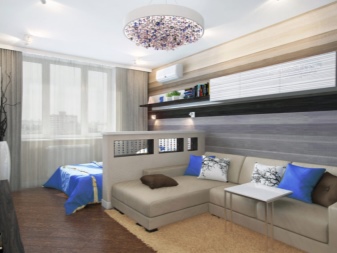
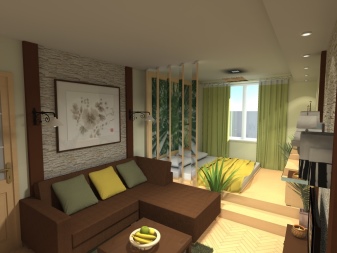
Among the listed methods, full or partial partitions are most often used. If you decide to build a solid partition, then drywall or high-quality chipboard is best suited for this purpose. In this case, it is better to divide the room in 16 squares into two equal parts. If you are quite satisfied with a partial partition, then for this purpose you can successfully use all kinds of metal or plastic arched structures, screens and gratings.
Another popular way to design a small bedroom-living room is to arrange furniture in a special way to create two visually separate zones. As a rule, some large piece of furniture is installed on the border of the spaces divided into two parts. It can be a wardrobe, a rack, as well as an ottoman or a sofa - anything that can serve as an impromptu partition.
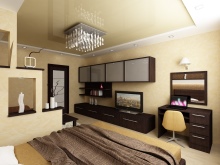

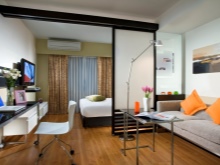
A more modern version of the zoning of the interior space is a special way of lighting, or, more precisely, the organization of two separate types of lighting for each zone.
Brighter lighting is installed in the living room area, and a subdued and soft light source is selected in the part of the room reserved for the bedroom. In this case, purely visually, your bedroom will remain in the shade, and the entire focus of attention will fall on the living room area. Another popular option is division using a different color scheme; for this, two primary colors are selected for each separate zone. For the design of the living room, it is better to choose brighter and more saturated colors, and for the bedroom, on the contrary, soft and muted shades.
One of the original options for dividing a small room can be a partition of tall house plants, you can also arrange a hedge by installing a lattice along which one of the climbing plants can be put. But the most fashionable trend in dividing a small room into two living areas is a partition, entirely consisting of shelves, on which a lot of necessary things can fit, such as books, dishes, household items and many other accessories necessary in everyday life.
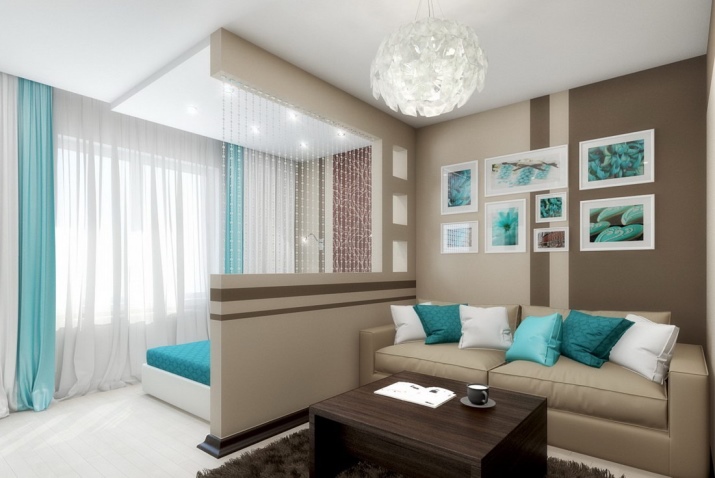
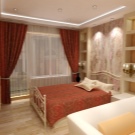
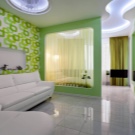
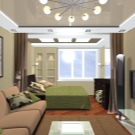
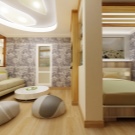
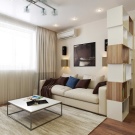
Furnishings
Before you start arranging the bedroom-living room, it is advisable to consider a detailed layout of the overall interior of the room.The choice of furniture in such a room must be approached especially carefully. Since you will have to make the most of your room's space, it's best to stick to a minimalist style. No matter how you like a wide and comfortable bed, it is better to refuse it, because it will not be very appropriate in a bedroom combined with a living room. The most optimal sleeping place for such a room is an ottoman or a folding sofa. The exceptions are rooms divided into zones by a solid partition, then the sleeping place can be draped with a curtain and it will not attract attention to itself while your room serves you as a living room. But in any case, for a small room, it is advisable to choose compact and most functional furniture.
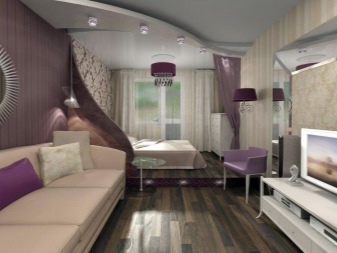
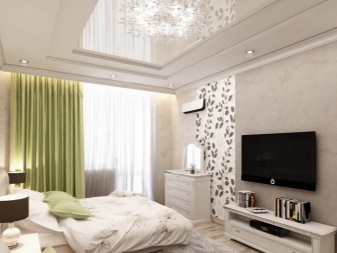
A good option for a 16-meter room is the installation of a large wardrobe along one of the walls.
This will solve the problem with the placement of things and sleeping accessories necessary in everyday life, in addition, a spacious wardrobe will take over the function of extra bedside tables and dressers in a small room. This will allow you to leave some space in your small room free. If you have no prejudices towards large mirrors in the bedroom space, feel free to purchase a wardrobe with mirrored doors, which will additionally create the illusion of space and visually make the room a little more spacious.
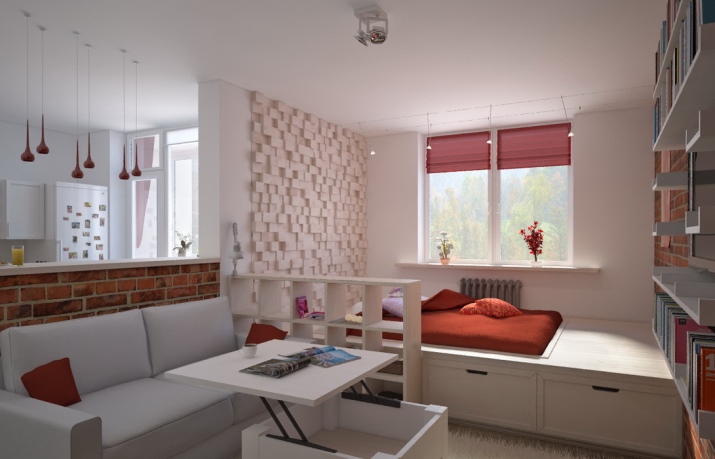
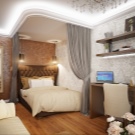
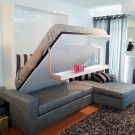
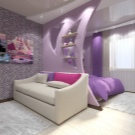
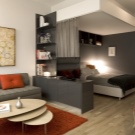
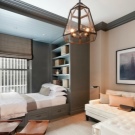
Design tricks
After you have solved the problem with the zoning of your small room and decided on the amount of furniture you need, you should start planning the design of the future interior. When choosing an interior style that suits you, do not forget to take into account the characteristics of the room, the size and number of windows and which side of the world they face.
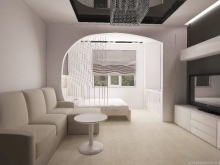
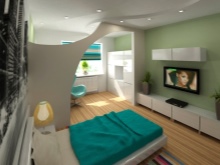
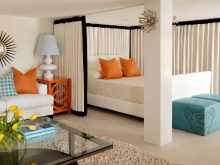
For wall design, it is better to choose warm pastel and preferably monochromatic shades that can visually expand the space of a small room.
In this case, the ideal solution for wall decor is the choice of matte wallpaper or decorative plaster. It is also better to completely abandon unnecessary and large enough decor items. When choosing curtains for windows, you should pay attention to the pattern and texture of the fabric from which they will be sewn. You should not decorate the room with textiles with a large pattern and a dense heavy texture. The best option would be to choose light and light fabrics, plain or with a barely noticeable pattern. Remember the main rule - the choice of textiles should be in tune with the overall design and harmoniously combined with the color of the walls and furniture.
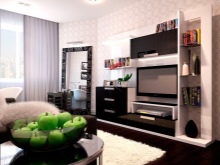
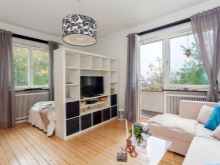
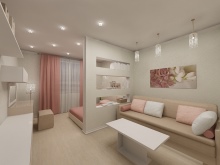
You can achieve a visual increase in space by building multi-level ceilings in your room. By equipping them with spotlights, you can strengthen the border that separates the living area from the relaxation area. But for a visual increase in the area reserved for the living room, you can lay the flooring in it diagonally, this will also strengthen the border between the bedroom and the living room.
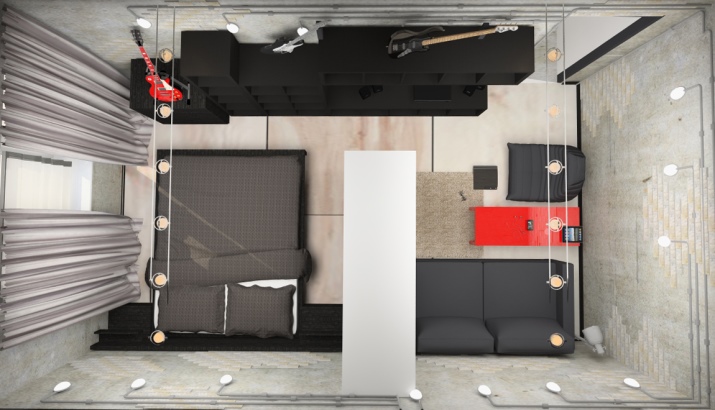
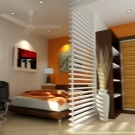
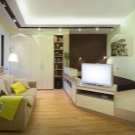
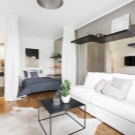
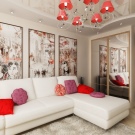
You will learn more about how to create an interesting design in the following video.













The designs are beautiful but completely non-functional. No room for ironing board, dryer. And these things will still stand in the room and more often on a permanent basis in an expanded form.
Of course there is no room for dryers in the room. It is more convenient to dry linen on the loggia (balcony) or in the bathroom. And no one holds the ironing board unfolded, everything is folded / laid out or ironed on the table.
The comment was sent successfully.