Bedroom design with balcony
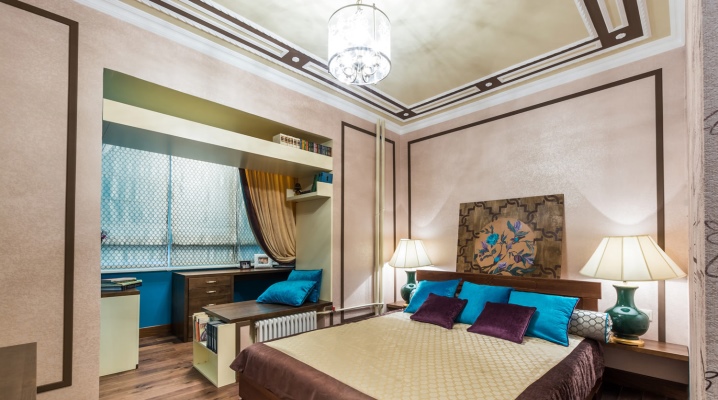
The desire to combine a bedroom with a balcony or loggia can be dictated by various reasons. Most often, the owners of typical apartments in the houses of the Khrushchev series, which are distinguished by an impractical layout that does not lend themselves well to logic, seek to transform the existing area. The success of the implementation of the plan depends on a well-designed design project and skillfully performed repairs.
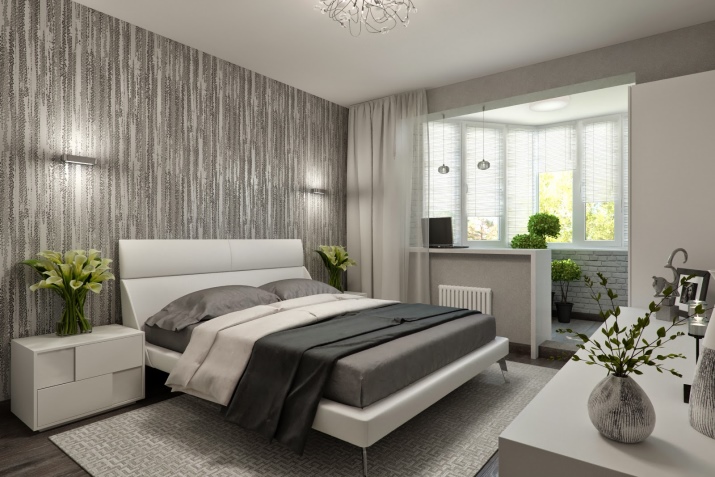
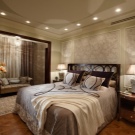
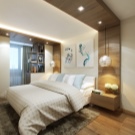
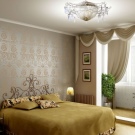
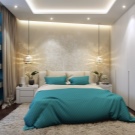
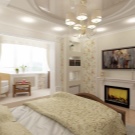
The rational use of the former balcony space allows you to organize a workplace on the additional territory, another segment for recreation, a mini-library, and equip closed or open storage systems.
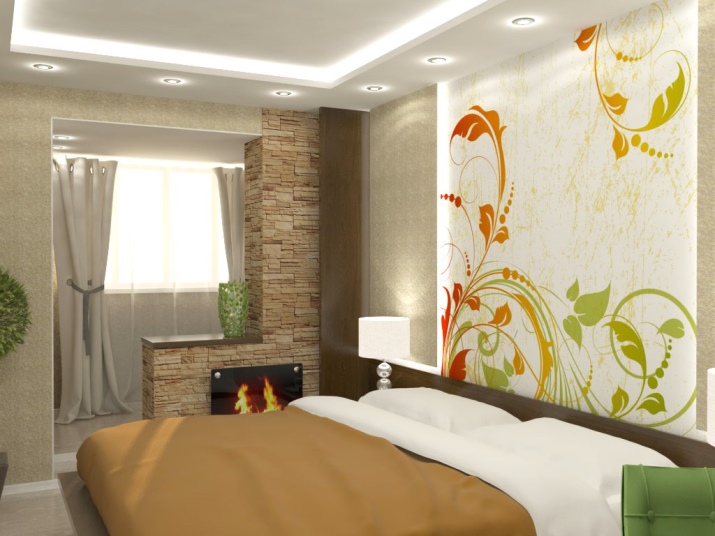
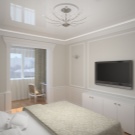
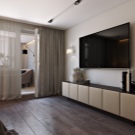
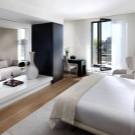
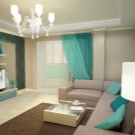
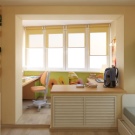
We will find out what design techniques will help you make the most of the potential of small-sized housing and become the owner of a comfortable and stylish bedroom interior, combined with a loggia.
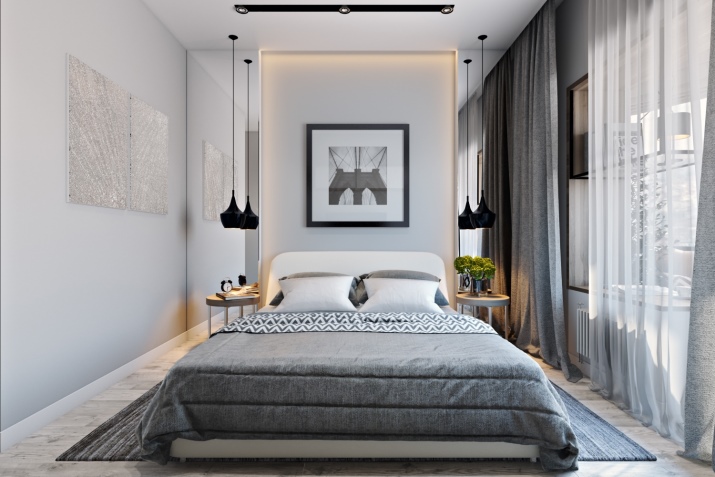
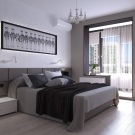
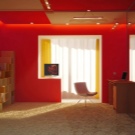
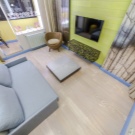
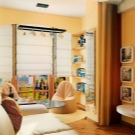
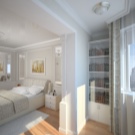
Features, pros and cons
There are two ways to transform your home. One assumes the improvement of the interior due to the thoughtful arrangement of the existing components of the apartment, which will affect the overall functionality of the living space. Another is associated with significant changes to the interior, which will require installation and dismantling work. An architect is involved, a project is created, then it is coordinated with the relevant authorities. This is already a redevelopment, the need for which just implies the combination of a bedroom with a balcony.
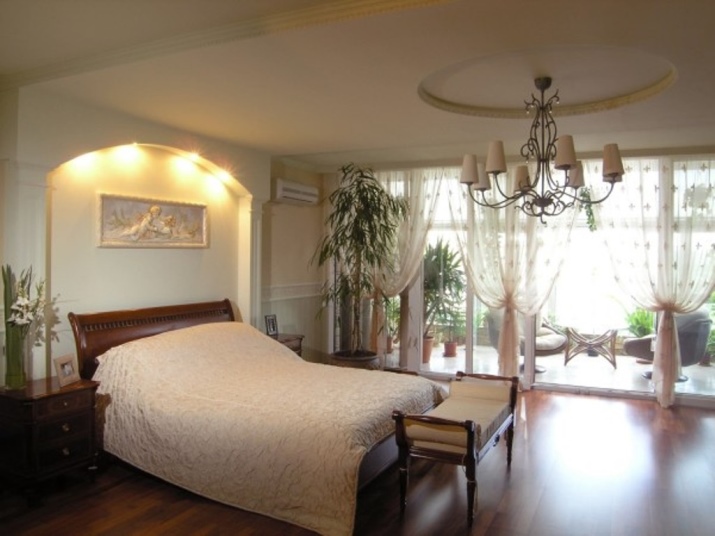
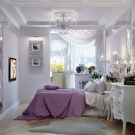
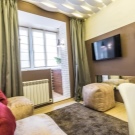
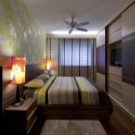
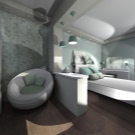
Regardless of the option chosen, such conversions provide several practical advantages:
- The useful space increases, which means that living conditions are improved.
- The room becomes not only more spacious, but also brighter. Dismantling the partition opens up access to natural light, which will enter the bedroom in full.
- The additional territory expands the possibilities of using the most original interior design ideas for a bedroom with a loggia.

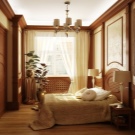
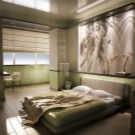
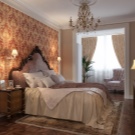
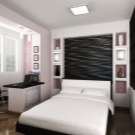
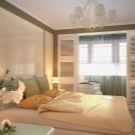
In addition, if the apartment has to be sold, then its cost after the authorized redevelopment, as a luxury housing, will be higher.
Not without disadvantages regarding:
- Registration of documents. To obtain permission for redevelopment, you will need to contact numerous authorities, and sometimes more than once.
- Expenses. The price of the issue includes the cost of building several walls, insulation, glazing, decoration, interior decoration.
- Time. Collecting a package of documents, obtaining permits and directly the redevelopment itself can stretch for an indefinite period.
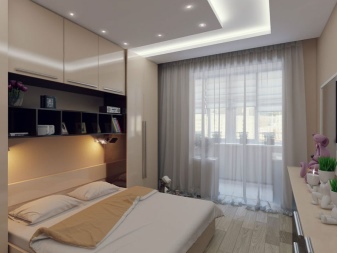
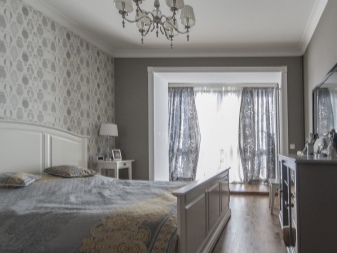
Layout options
In most cases, when the owners prefer to entrust the repairs to professionals, construction organizations settle the paperwork on their own, saving customers from the tedious rush through the authorities. Let's dwell on several interior solutions for a bedroom combined with a loggia:
- Creation of a single space with two functional areas. This redevelopment option implies the need to completely dismantle the dividing wall with a window. As a result, the perimeter of the room is thematically divided into two separate segments. Instead of a partition, an arch can be used as a delimiting element. The smooth transition of the bedroom to the balcony will ensure that both zones are decorated in the same style.
- Dividing into segments using a pedestal under the window. Here they are already limited only to dismantling the window and door block without demolishing the window sill.The curbstone can become part of the interior solution, acting as a bar counter, table, flower stand. The design project of the bedroom and your preferences serve as a guide. In this case, the redevelopment solution also allows you to take advantage of such an urgent design move as the installation of an arch, because such a universal element will not contradict most style directions.
- Bedroom + balcony = two independent rooms. The design involves the use of different styles. To divide the combined space of the bedroom with access to the balcony, in addition to stationary partitions made of gypsum board, wood or gas silicate blocks, transformable partitions are used. If the interior involves a balcony with a sleeping place, then a screen or curtain can act as a sliding partition, while simultaneously performing a decorative function.
- An interesting solution is a bedroom with beams. Decorative elements made of artificial or natural material contribute to the creation of the correct acoustics in the room, organically fit into almost any design, allowing them to play up the interior in an original way.
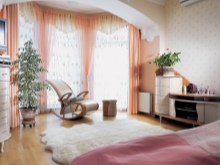
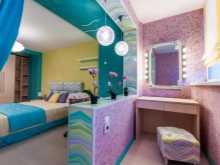
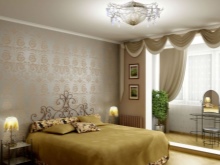
Accession of the loggia. The structures of multi-storey buildings have a certain rigidity and stability. Wear of seams, bridges and joints becomes an inevitable phenomenon of long-term operation. This is a natural aging process for buildings. When, as a result of interior transformations, the open space of the loggia or balcony becomes a heated room, the listed deformations can behave in an unpredictable way.
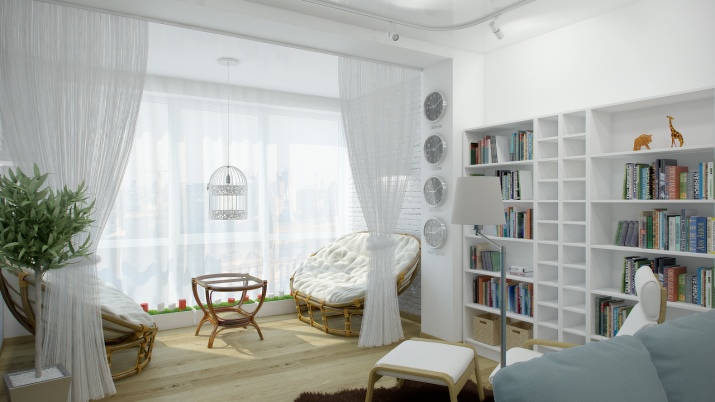
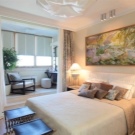
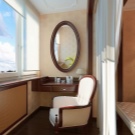
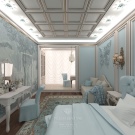
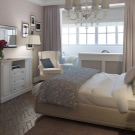
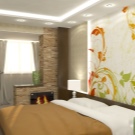
It is quite dangerous to dismantle the partition, even though on a small area it is a single whole with the outer wall of the building, which is a huge supporting structure.
In such situations, even competent specialists do not undertake to make any predictions in the long term. Therefore, the requirements of the authorities regarding the registration of permits are fully justified: no one wants passers-by to suffer because of the collapsed balcony.
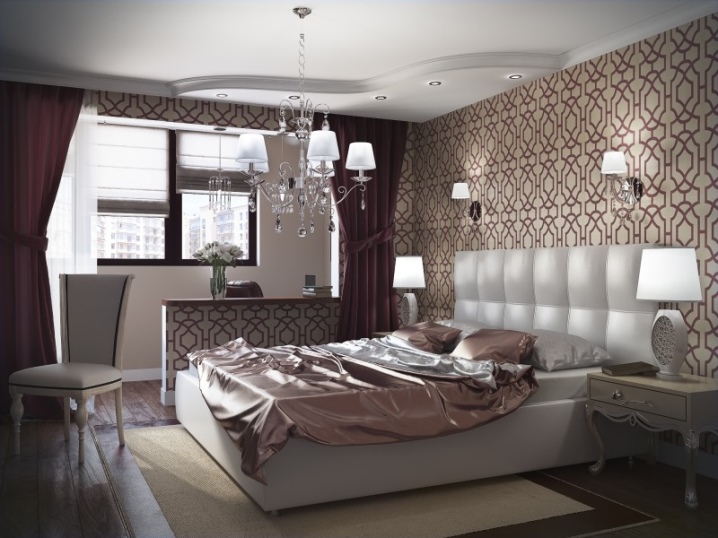
What should be done:
- Consult a civil engineer or architect for advice.
- Draw up a project.
- Obtain permission to carry out redevelopment works.
- Reinforce the balcony slab.
- Carry out all dismantling and installation work.
- Obtain an opinion from the State Housing Inspectorate (State Housing Inspectorate).
- Issue a new technical passport.
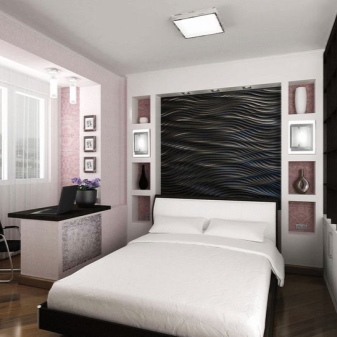
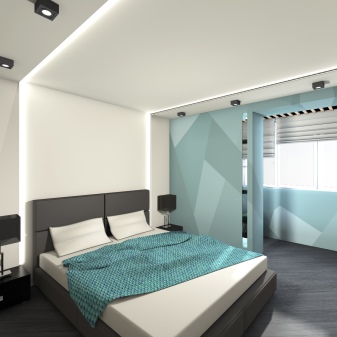
It is in your best interest to consult in advance with an employee of an independent expert company on the following issues:
- In what way the balcony will be connected, taking into account your type of house. Find out immediately the permissible amount and type of work.
- In what condition is the balcony slab and what maximum load it can withstand.
In order to avoid overloading the slab, it is advisable to agree on the list of building materials for the construction of partitions and the future interior solution. Licensed organizations are engaged in design. In the project of a bedroom, combined with a loggia or balcony, a list of all the changes made, the specification of building materials, the order and scope of work will be displayed.
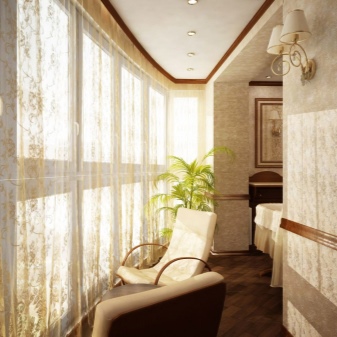
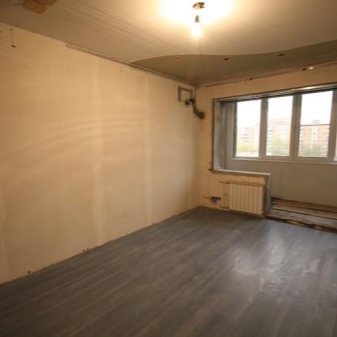
Which authorities will need to contact:
- Bureau of Technical Inventory.
- Housing inspection.
- Sanitary and epidemiological control.
- Territorial bodies of the Ministry of Emergency Situations.
- Gas service.
- Committee for Architecture and Urban Planning.
It is already tiresome to upholster the doorsteps of offices, and given that utilities are extremely reluctant to issue permits for redevelopment, you also have to get pretty nervous.
The required package of documents includes:
- Registration certificate for housing.
- Redevelopment design project.
- Written consent from everyone living in the apartment.
- Information about the tenants registered in the apartment at a given time.
- Written consent from neighbors.
- Title documents for the apartment.
The reasons for refusal to obtain a permit may be the following reasons:
- The architectural value of the house as a cultural heritage site.
- The age of the house or the design features of the building, excluding the possibility of implementing a specific type of redevelopment. In this case, the problem is solved by capital strengthening the loggia.
- Restriction on the safety factor of the structure, which is quite possible if there are several apartments in the building, where the premises are combined with a balcony.
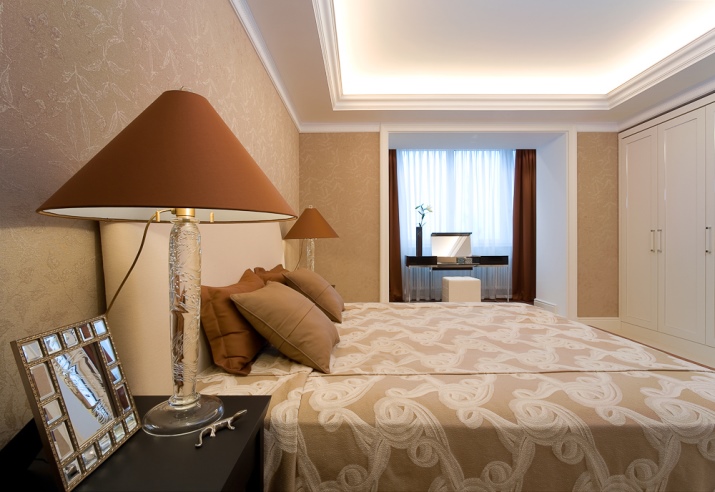
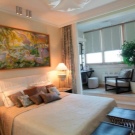
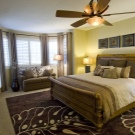
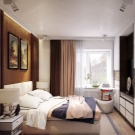
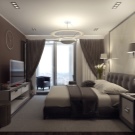
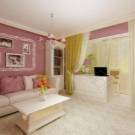
By using the turnkey redevelopment service, when the project organization takes responsibility for collecting documents, develops a project and legitimizes the redevelopment in all government agencies, you can significantly simplify your task.
Dimensions (edit)
The redevelopment method, which implies the complete dismantling of the wall with the window block, allows you to increase the area of the room. When in apartments the area of small rooms is up to 13 sq. m., then it is advisable to resort to just such a solution. And the option with the removal of the balcony block should be considered if the bedroom is spacious (16 sq. M.) Or has at least average dimensions (14 sq. M.).
After combining the bedroom and the balcony using zoning techniques on additional squares, you can organize another functional area. The most popular options include:
- Mini Cabinet... When the area of the bedroom is only 9-11 sq. m., in conditions of limited space, it is extremely difficult to allocate a free area for a workplace. The additional squares just fit a small console and an office chair.
- Gym. Here we are not talking about a full-fledged room for sports, because for this purpose it would be necessary to use the entire area of the room, but it will definitely work out to place 2-3 simulators and other sports equipment on the former loggia.
- Libraries. With the development of the Internet, the problem of storing hundreds of books was solved by itself. A neat shelving structure or a few bookshelves will be enough to accommodate the available copies. If there is room for an armchair, then you will have a separate reading corner.
- Dressing room. In a small bedroom, you have to limit yourself to a minimum set of furniture. Here, an extra wardrobe is an unaffordable luxury. Whereas the additional space of the former balcony or loggia can be used for storage systems in the form of closed cabinets or open shelving.
- A relaxation room or another sleeping place. Installing a sliding partition will provide protection from extraneous sounds, and the appropriate design in soothing colors will contribute to maximum relaxation.
- Conservatory or small winter garden. Due to the multi-level landscaping of the former balcony, the interior can be transformed. And by placing light wicker furniture, get a platform for cozy evening gatherings.
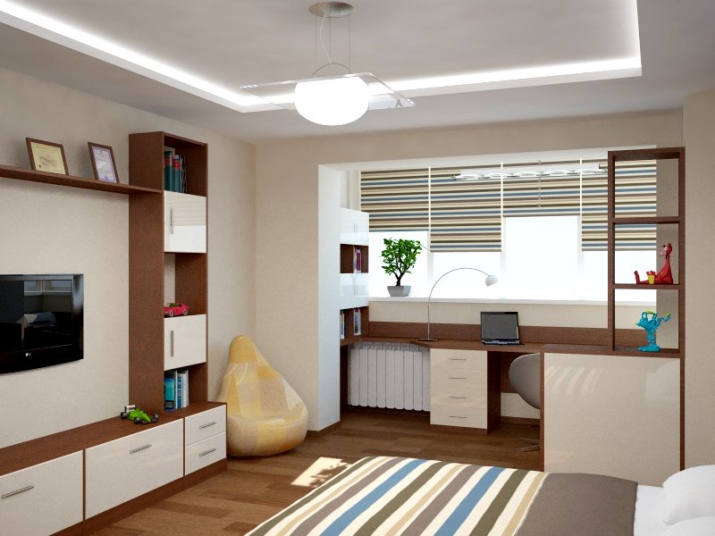
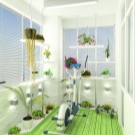
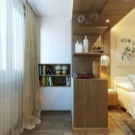
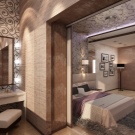
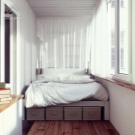
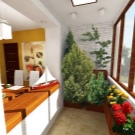
Keep in mind that the design planning needs to be done in advance, before the dismantling work begins.
Interior decoration
Although the redevelopment and reconstruction of residential premises is regulated by federal legislation, this issue cannot be resolved without coordination with local governments. In some cities, local authorities prohibit the transfer of centralized heating system radiators to balconies, while in others they do not make a problem out of it. For such compact premises as loggias and balconies, there are certain building codes and regulations.
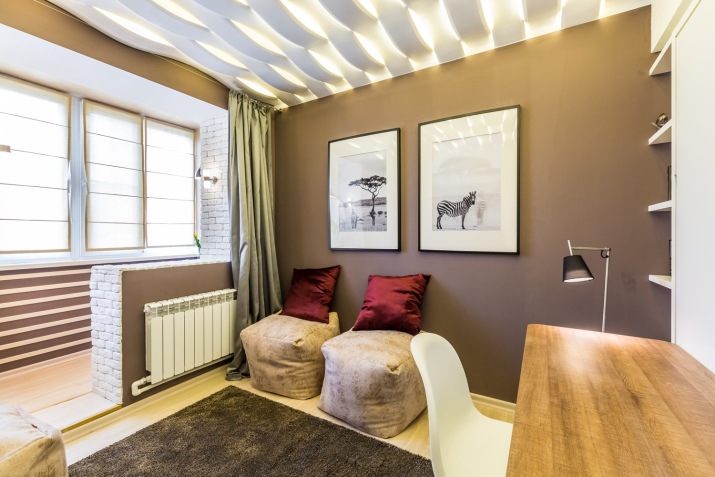
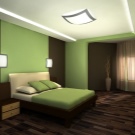
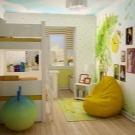
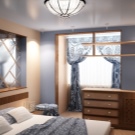
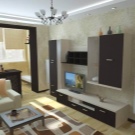
Forbidden:
- Connecting heating radiators to the central heating system when placing appliances on balconies / loggias.
- Install warm water floors connected to central water supply / heating.
- Plumbing, electrical wiring, sewerage.
- Complete dismantling of the balcony partition and the sill, due to which the balcony slab is held.
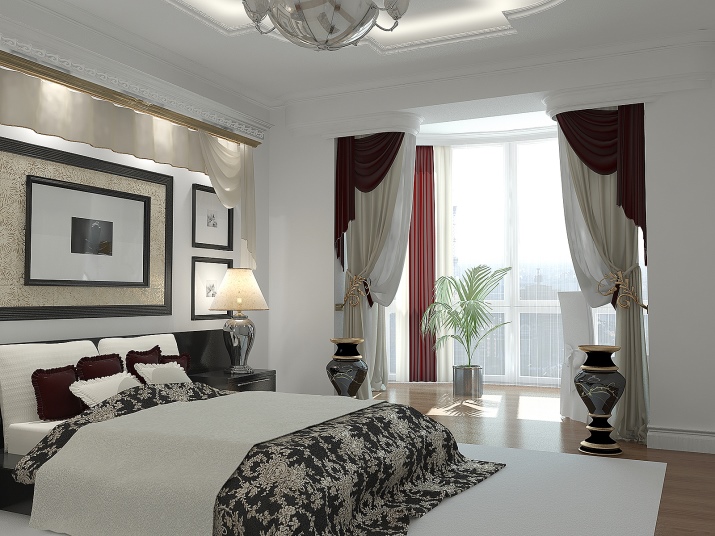
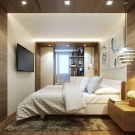
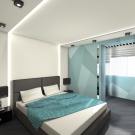
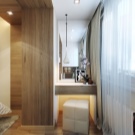
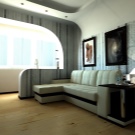
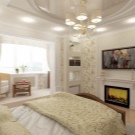
When developing a project, where there was an old wall, a sliding partition should be provided to separate the room from the balcony.This avoids heat loss and problems with the heat transfer system.
Renovation work. Since the redevelopment involves the demolition of walls and the construction of new ones, during the repair it is better to immediately take care of their insulation. The best option is to use SIP panels, the thermal conductivity of which is equivalent to a meter-long brickwork. Due to the location at the top and bottom of unheated rooms, insulation will be required on the ceiling and floor, and not just on the walls.
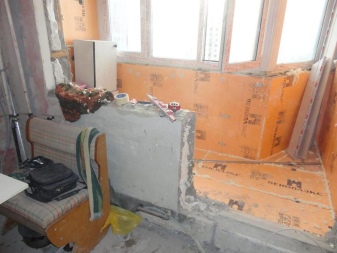
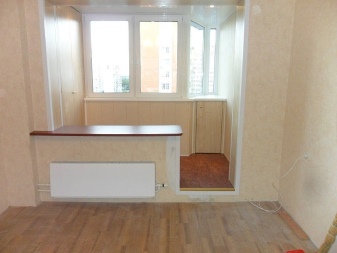
A light expanded clay concrete screed is made on the floor, and the walls and ceiling are insulated with polystyrene, expanded polystyrene, mineral wool. The latter material requires a vapor barrier gasket and waterproofing. If this is not done, then under the influence of moisture it will not be possible to avoid the loss of the properties of the mineral wool.
It is advisable to glaze the balcony with energy-saving double-glazed windows. Savings in this case are inappropriate: due to cold windows, heating costs will increase. Frameless glazing provides additional natural light for a more sophisticated design.
The popularity of panoramic glazing is due to the ability to visually expand the boundaries of the room, the ability to save electricity, wind insulation, ease of use and maintenance.
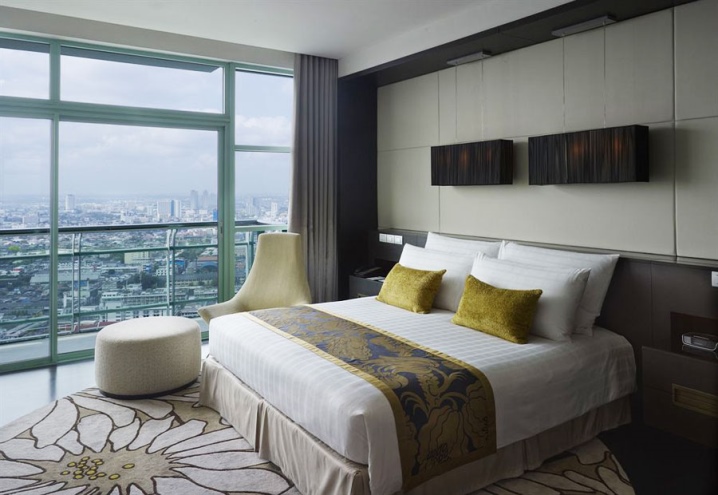
Warm floors in the bedroom, combined with a balcony, are a prerequisite for a comfortable life. The ideal solution is the installation of an infrared floor, which is characterized by complete fire safety. It costs more than water, which is compensated for by trouble-free operation. With a water floor, there is always a risk of flooding the residents from below, besides, it will not be possible to connect it to the central water supply and heating.
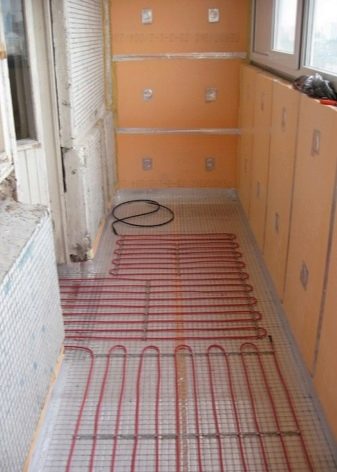
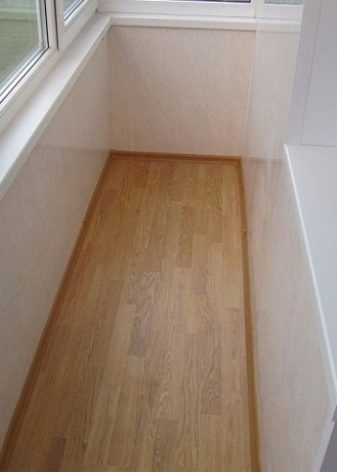
Finishing work. When choosing finishing materials for a combined bedroom, try to give preference to cotton coverings and velor wallpaper, which have sound-absorbing properties. The floor is finished with laminate, parquet board or cork. Multilevel stretch ceilings with built-in spotlights are always a winning solution. Different ceiling levels can be used in each segment.
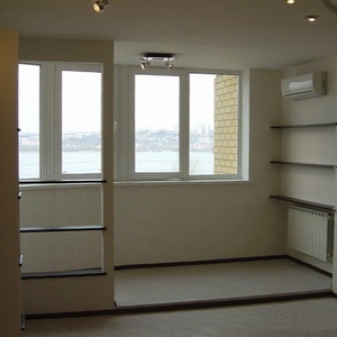
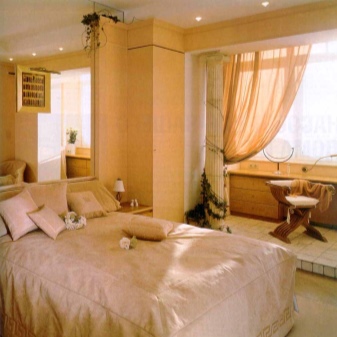
For small bedrooms with low ceilings, a light finish and contrasting decorative beams made of dark wood or material that effectively imitate it would be an excellent solution. The shade of the beams can be repeated by decorating the doors / windows, choosing the flooring and partly furniture in the same color scheme. The image of the room will turn out to be more harmonious and complete.
The ideal background for a natural wooden furniture ensemble is a palette of light pink, pale green, pearl gray, blue shades. The main advantage of pastel colors is the visual expansion of the boundaries of the room.
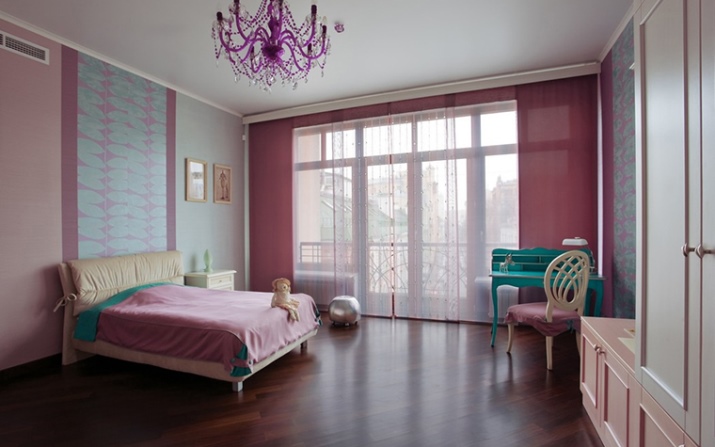
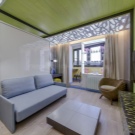
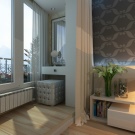
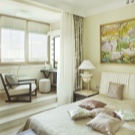
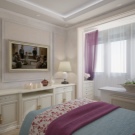
When decorating a small room, it is important to use only three basic colors, no more. Large print, catchy ornament, bright colors in the interior should be present exclusively as accents.
The accent wall can be decorated with beautiful wallpapers with a 3D effect. Don't forget about mirrors - these are the best helpers for creating optical illusions.
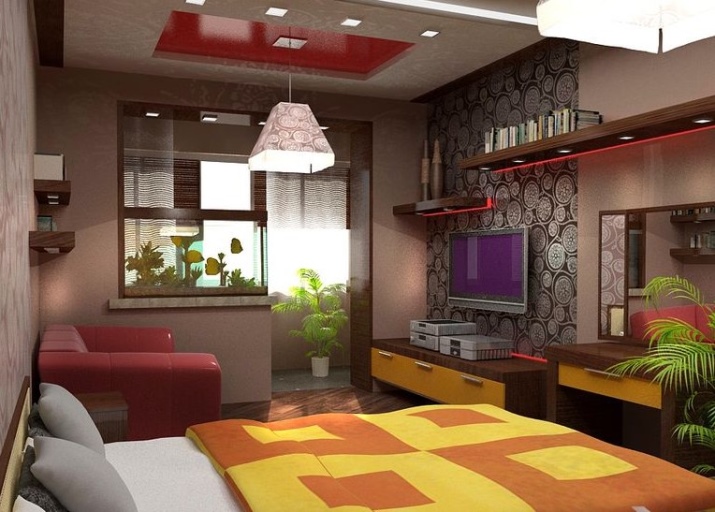
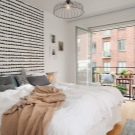
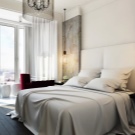
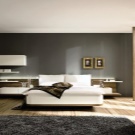
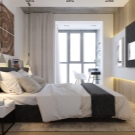
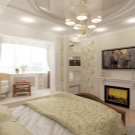
Style directions. A bedroom combined with a balcony can be decorated in different ways:
- Modern classic. Modern style, which is characterized by practical minimalism in everything, but allowing the use of bright furnishings, functional decor and original textiles, allows you to create not only a harmonious, but also a rational interior. Contrasting combinations in the design of furniture and design of surfaces allow to make the atmosphere more expressive, and the atmosphere - inviting. This does not in any way affect the level of functional fullness of the room, in which the owners feel as comfortable as possible.
- Art Deco. Art Deco style implies completely different interior solutions: from reminiscent of classic furnishings to creating stylish modern images.Attention is focused on the color palette and lighting, the use of decorative elements is strictly metered. A special role is given to textile elements - bedspreads, bed linen and curtains, without which it is impossible to achieve the integrity of the design. Textiles in soft colors, with calm floral or geometric patterns are appropriate. The use of bedspreads made of textured fabrics with a pattern of geometric shapes is encouraged. Symmetrical compositions allow achieving stylistic perfection. But the furniture ensemble always remains in the spotlight, so the colors of the finish should be in tune with the shades of the furniture and emphasize all the details of the furnishings.
The best lighting option would be a chandelier, where the shades have the simplest shape, while the shape of the bedside lamps and table lamps already provides for the possibility of an original design.
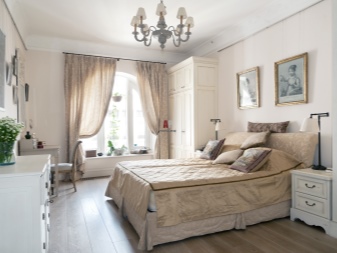
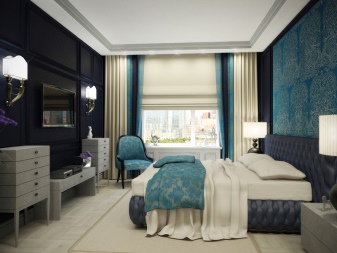
- High tech. Functional hi-tech is also suitable for a bedroom, which has many similarities with a minimalist style. But if the latter denies everything superfluous, then the nano-style gravitates towards reasonable moderation, seasoned with the latest achievements in the field of high technology. Rich design involves several levels of lighting and types of backlighting. Contrast lighting is characterized by laconicism and play of textures due to the use of matte, glossy and mirror surfaces.
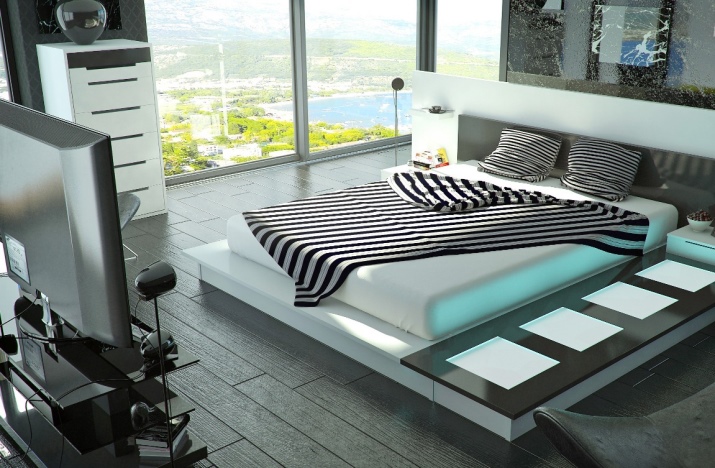
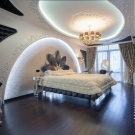
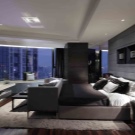
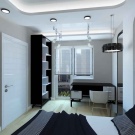
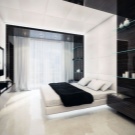
When choosing a monochrome interior, extremely simple furnishings are combined with rational level lighting. The futuristic design of furniture and lighting fixtures lends a special appeal to the calm, monochromatic design.
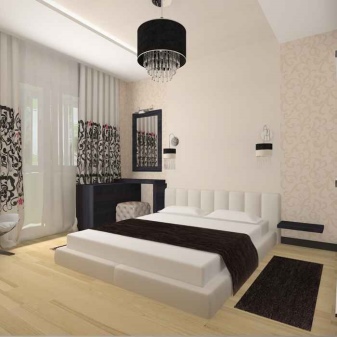
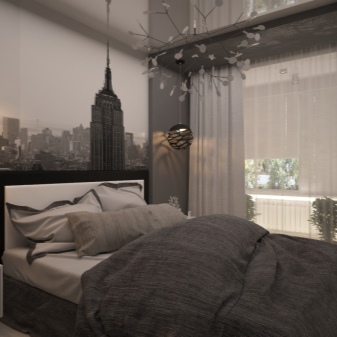
The existing range of styles allows you to create the most striking, unusual and original images.
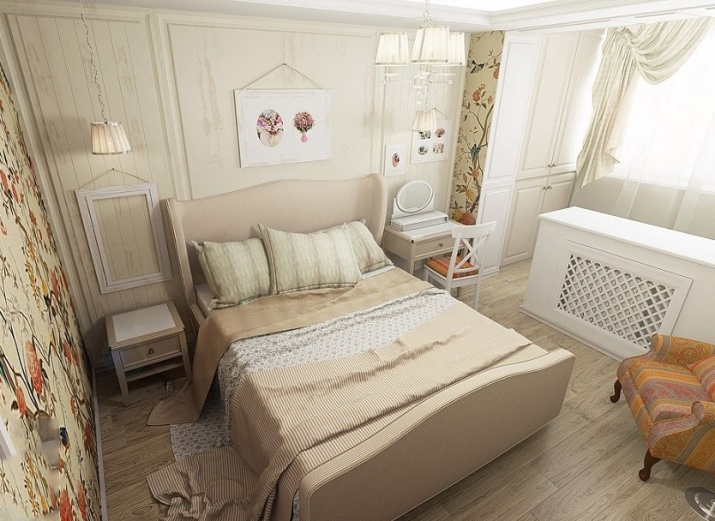
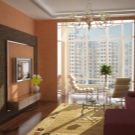
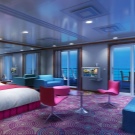
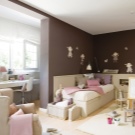
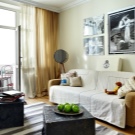
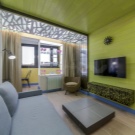
The bedroom is, first of all, a room for emotional relief, a place for sleeping and resting. Therefore, the interior should provide an appropriate positive attitude, calm and relax. Going through the ideas of possible design, listen to yourself more often, because your own feelings here will serve as a much better clue than the most advanced fashion trends.
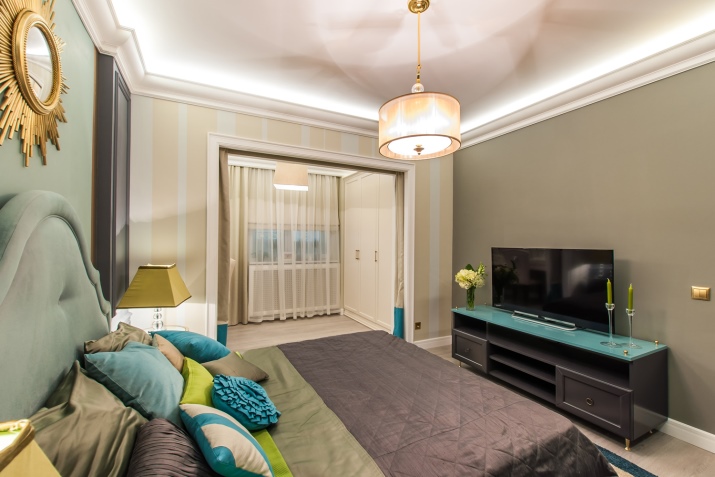
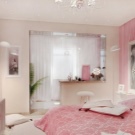
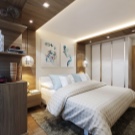
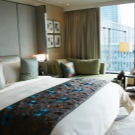
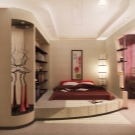













The comment was sent successfully.