Design of a small living room-bedroom
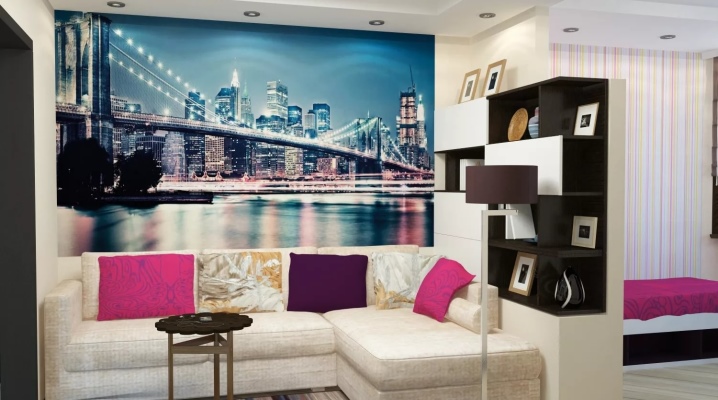
Small one-room and two-room apartments do not allow organizing all the necessary premises with various functions. This is especially true for "odnushki" - they need to equip both a sleeping room and a hall for receiving guests. Designers admit that this is not an easy task. However, using the zoning rule, choosing a suitable color scheme and furniture, you can from a room of 12 sq. m or 13 sq. m to make a functional room that meets modern interior design standards. To make the design of a small living room-bedroom perfect, you need to take into account some of the nuances.
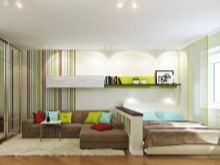
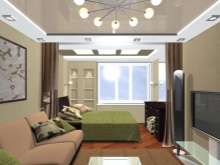
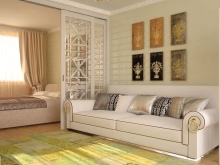
Peculiarities
Zoning is a great way to combine living room and bedroom functions in a room.
The space is zoned in several ways:
- Additional walls. For this, construction and finishing materials are used. The most popular is drywall. It is easy to use, with its help walls, partitions, fences, screens are installed. Textiles are used - in the form of curtains and curtains.
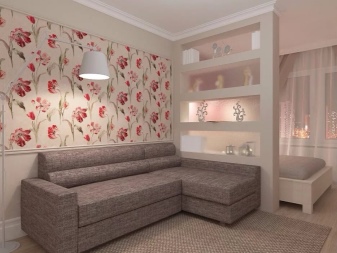
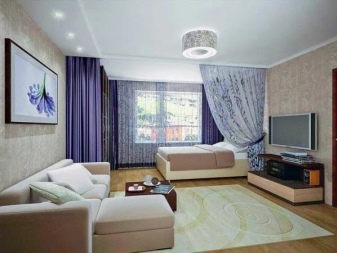
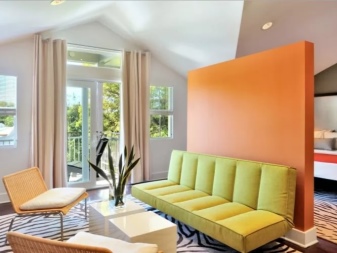
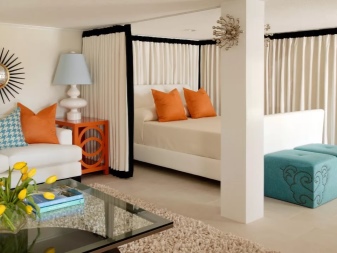
- Various colors and textures. So the room is divided into zones: by painting methods, applying plaster, using wallpaper.
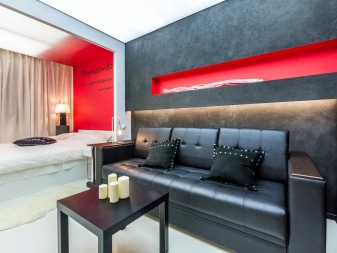
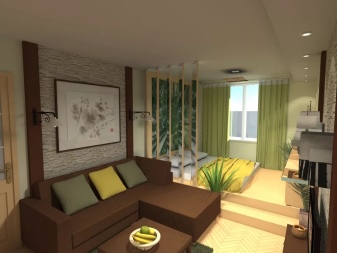
- Separation of furniture and architectural elements. A sofa, bookshelves, arch are suitable.

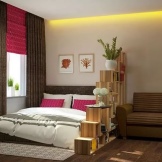
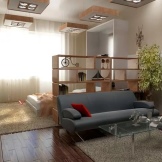
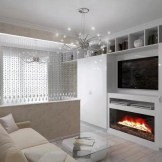
For zoning a small living room-bedroom, experts have come up with several tricks that allow you to arrange a non-standard room without any problems:
- The use of light colors in the decoration of the room. This allows you to visually make the room larger, add light and dynamics to it.
- The design, connected by one element, looks practical and effective.
- You should not litter the room, all things should be in their place and perform certain functions.
- A laminate is placed on the floor, which will last a long time. Such material is distinguished by a variety of shades.
- Wall decoration - wallpaper or paint. The stone hides the space, the wallpaper can also "break" the overall look.
- An abundance of lighting devices, the organization of bright lighting. Built-in spotlights will do.
- It is better to choose a multi-tiered ceiling, connecting two zones.
- Curtains should be rich, "thick" colors. This will give the room an exquisite look.
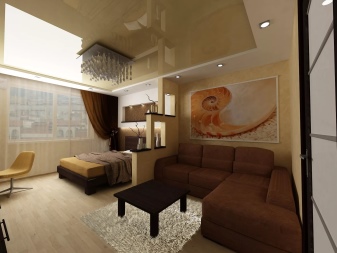
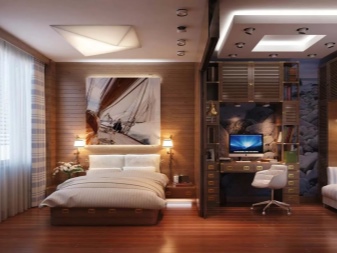

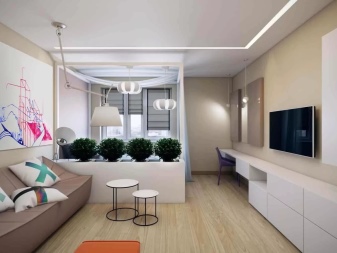
Style selection
A small living room-bedroom, where there is no place for unnecessary items, is better to decorate in American, Japanese styles or use minimalist techniques. These styles will emphasize the conciseness, comfort and atmosphere of a room that combines several functions.
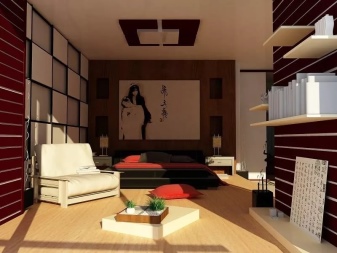
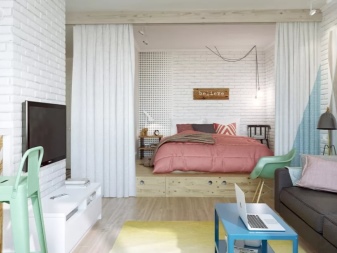
Minimalism is characterized by a minimal set of furniture. However, it all has a strict form, is compact and practical. The interior decoration is dominated by white and beige tones. Individual elements can be in contrasting shades, creating accents. The decor should correspond to the general concept: plain curtains, simple lamps, rectangular photo frames - no frills.
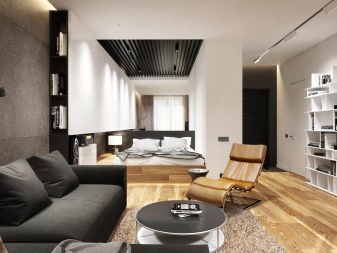
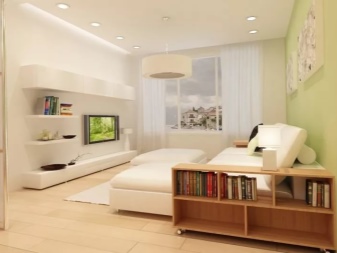
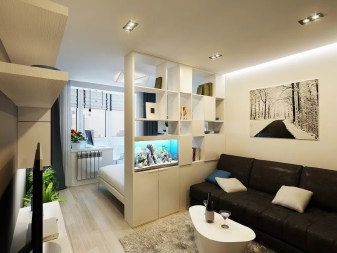
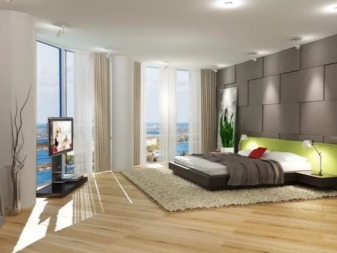
The Japanese-style interior is characterized by free space, low furniture with smooth edges and a smooth surface. The materials used are natural wood. The walls and the floor are finished with wooden panels, paintings with images of hieroglyphs are hung as accessories, dwarf trees, figurines, and fans are placed on bedside tables and a table.
The main colors are beige, gray, rich chocolate and dark greens.
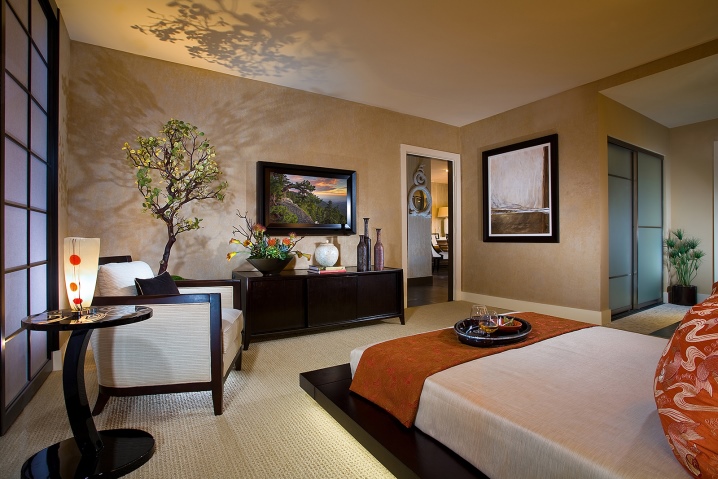
An American-style room is a mass of light and air (through the use of a beige and cream palette). Instead of expensive materials, they choose inexpensive means - artificial stone and wood.Various decorations are used - volumetric beams and planks on the ceiling, platbands, framing aisles and niches. Dark furniture is a must, contrasting with the overall finish.
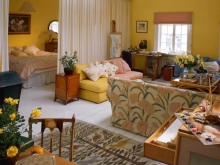
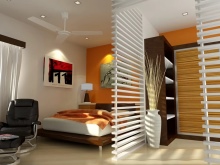
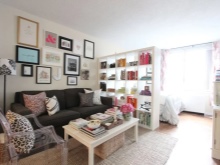
Color spectrum
Designers recommend using the following ideas:
- The bedroom-living room is decorated in pastel colors. They will create the necessary comfort and coziness. These colors are suitable for the decoration of the rest room and the room where you can receive guests.
- Bright, acidic colors should be avoided. They will destroy the integrity of the project, introduce dissonance and visually reduce the space.
- Spot bright accessories and design elements are welcome. A modular picture will fit well into a calm design, a wonderful option is curtains of rich color.
- The play of contrasts in zoning will create the necessary accents and divide the area into two functional parts. At the same time, one must remember about the unity of style and not mix different directions.
- Most suitable colors: beige, white, cocoa, ivory, eggshell, lavender, peach, dusty rose.
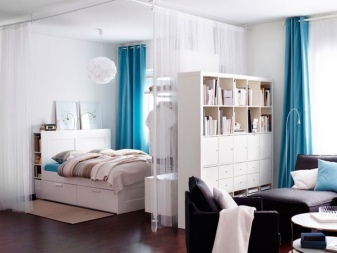
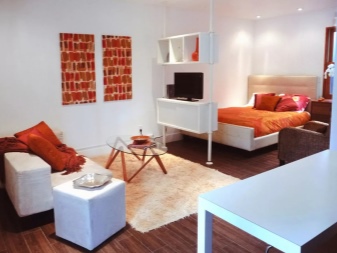
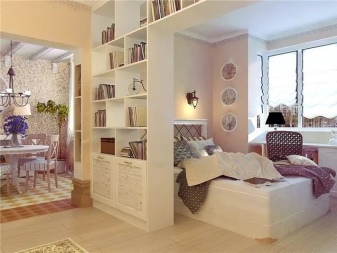
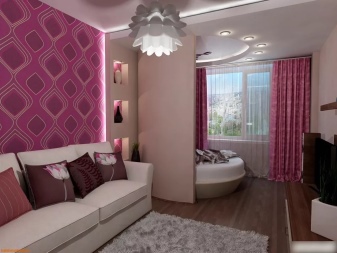
Details
Accessories and furniture for a small room should be functional and few in number - just what you really need for sleeping and living. Minimalism will give the room more light and space.
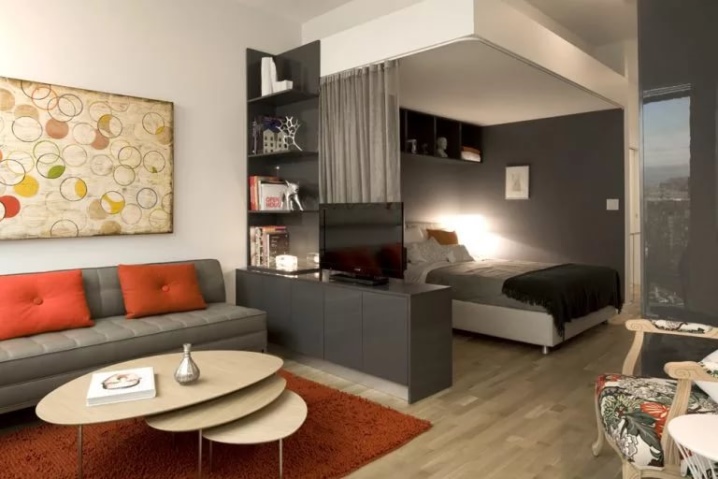
Designers advise purchasing a number of must-have items:
- Bed. It needs to be bought thoughtfully, after the development of the room design project. The size depends on the needs: a married couple will need a double bed, otherwise a single bed is sufficient.
- Bedside tables are a very important part of the sleeping area. They contain lamps and other necessary little things.
- Sofa or armchairs - these items will indicate the living area. They should be compact so as not to take up a lot of space.
- Coffee table. Better to choose a small round or rectangular.
- Television. It is very good if it is on the wall - this saves space on an additional table or stand.
- Hanging shelves will also help clear up space.
- The mirror is installed in the sleeping area - next to the place where clothes are folded.
- Accessories - paintings, panels, other decorative items. There should be a few of them, just to create accents on the design of the room.
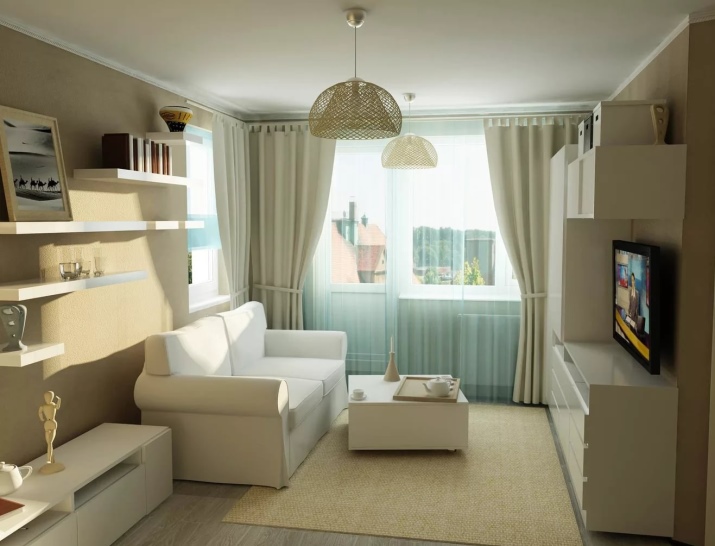
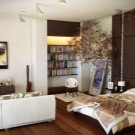
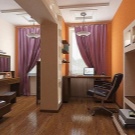
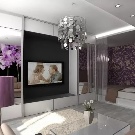
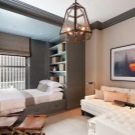
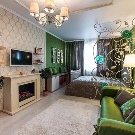
As for lighting, the more light, the more spacious and comfortable a small room seems. Spotlights are suitable for ceilings, one floor lamp in the living area is enough for the floor, lamps next to the bed.
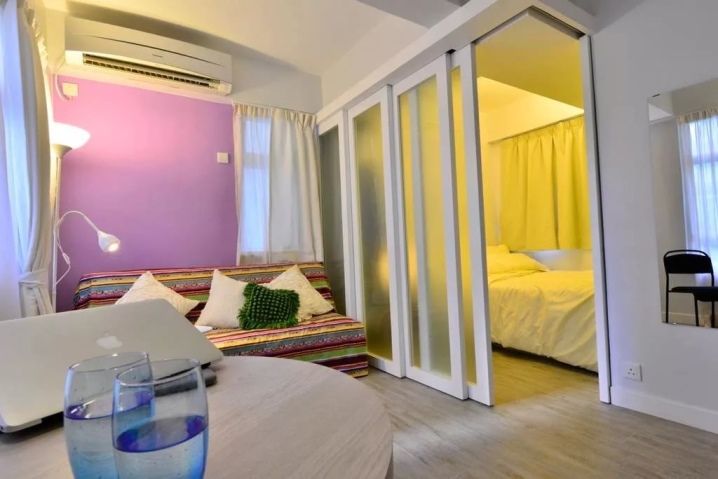













The comment was sent successfully.