Living room-bedroom design 17 sq. m
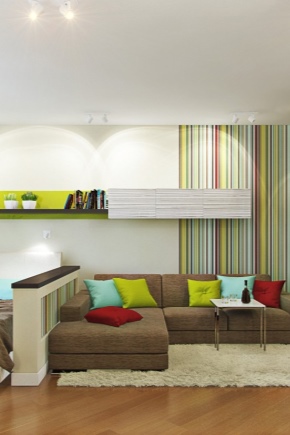
Combine 17 sq. m, several functional areas have become a common task for designers and familiar to many owners of small apartments. A completely spacious room should be comfortable for receiving guests, have a seating area and act as a bedroom. Often, repairing a combined room seems like an impossible task and can drive the owner of an apartment into a stupor. It is worth considering the main nuances of the layout, color schemes and working out the design of the living room-bedroom 17 sq. m.
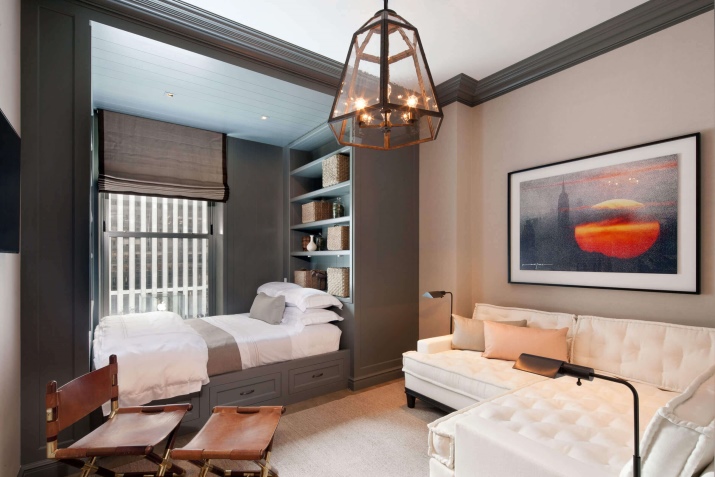
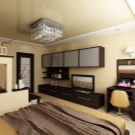
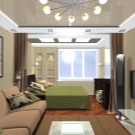
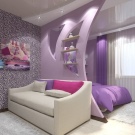
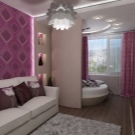
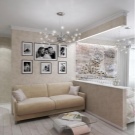
Styles
The style of the room will bring new changes to the usual course of life.
When creating a project of a combined room, preference should be given to minimalism. Contrasting interior, simple straight lines, a small amount of furniture, unobtrusive and boring decor. If possible, plenty of free space.
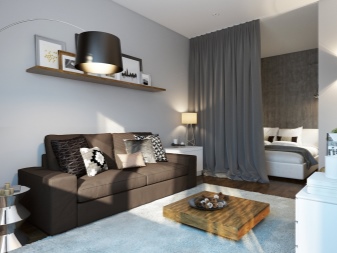
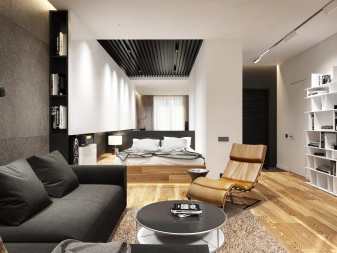
The elegant decor, beautiful compositions and symmetry of the classic style will also perfectly fit into the modern design of the living room-bedroom. A subtle pattern on the walls will look great with the delicate decoration of the room.
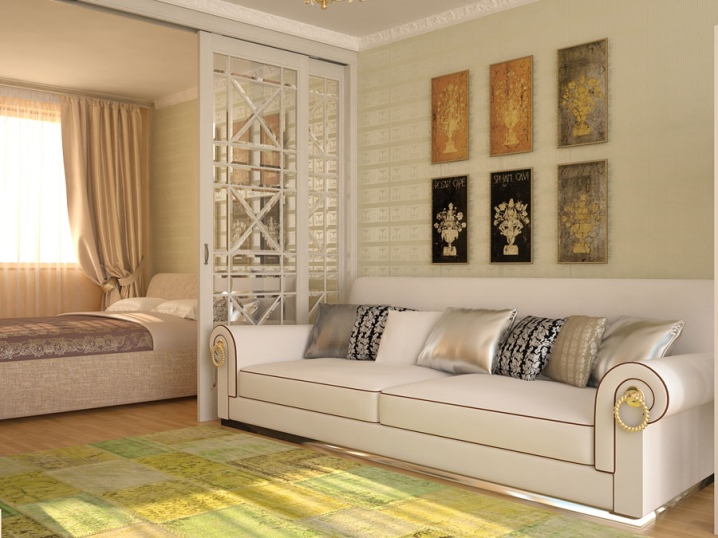
Eco-style interiors look spectacular. The use of natural materials (wood, stone, glass, metal) will create a very interesting design that will undoubtedly surprise guests.
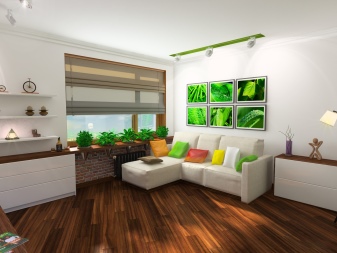
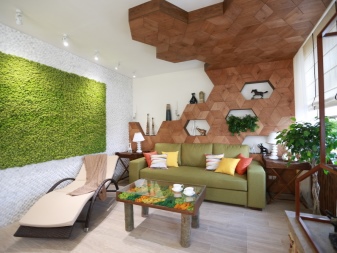
The use of vertical decorative elements will help to visually raise the ceilings and increase the space of the room. To do this, you can use vertical mirrors or non-volume curtains.
Avoid small decor details - for example, from photo frames in favor of photos on wallpaper. Give preference to an attractive drawing: landscape, coast, city at night. Such a design of the walls will expand the space of the room and fill it with mood.
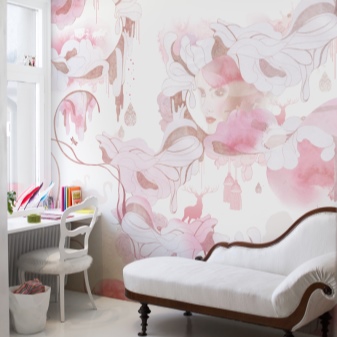
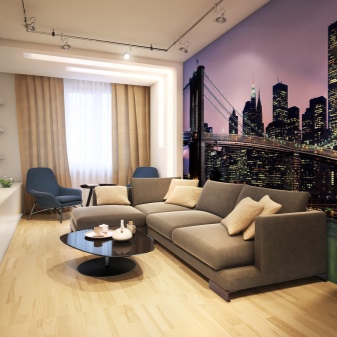
Correct organization of space
Correct zoning will allow you to advantageously combine two interiors in one room. You can divide a room into a bedroom and a living room with color, using finishing materials, creating a multi-level ceiling or floor. The easiest way is to use a partition.
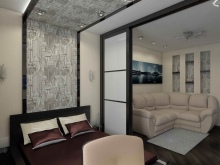
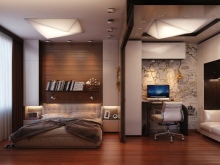
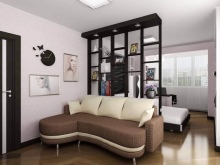
Zoning options:
- plasterboard or wood construction;
- screen;
- rack;
- beautiful curtains;
- sliding doors;
- sofa.
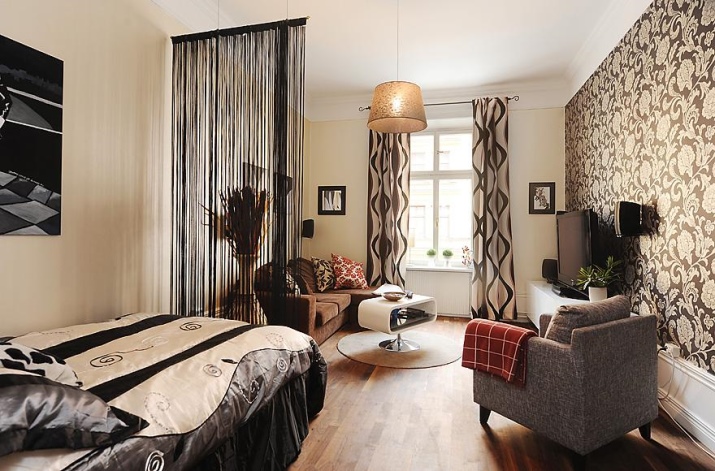
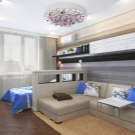
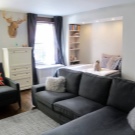
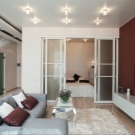
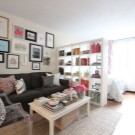
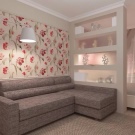
When zoning, it is better to place the bedroom in the back of the room and closer to the window in order to preserve an intimate space and provide natural light.
The partition can be any, the main thing is that it should not be bright and bulky. Different materials for wall decoration and floor coverings will allow the room to be divided into two rooms. Using wallpaper only on certain sections of the walls will visually expand the space and enrich the design. The interior design of the combined room must maintain consistency in color.
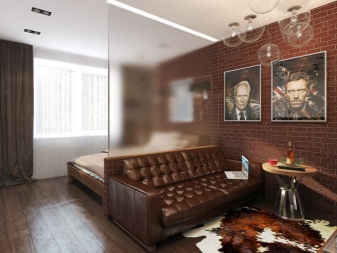
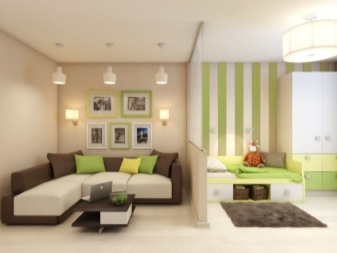
Color scheme
Color solutions for large rooms will not work well for a 17 square room. Designers recommend taking neutral light shades as a basis and complementing the interior with cute details and boring bright decor. Calm shades are known to visually enlarge the space. Acceptable non-boring wall colors: beige, white, light gray, blue, yellow, light purple, pink, light green. The design of a bedroom-living room should be created in the same color scheme so that the living room and the bedroom complement each other advantageously.
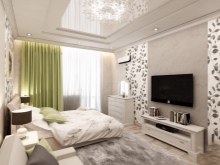
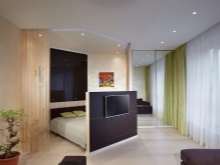
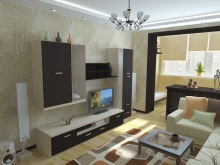
Features of acceptable colors:
- shades of gray will visually relieve the room from sharp corners;
- white color will add air to the space;
- light yellow shades have a beneficial effect on the emotional sphere and a positive attitude;
- green shades soothe and relieve stress;
- gold color looks organic in a classic style.
If the design of the room evokes melancholy and drowsiness, you should add some bright, bold accents. Paintings, textile decor, vases of flowers or books with bright covers are perfect.
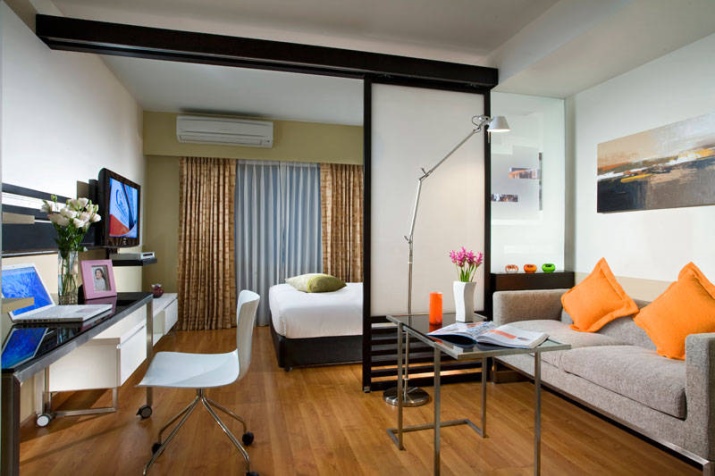
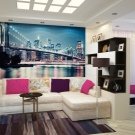
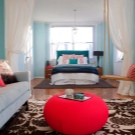
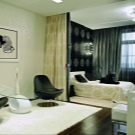
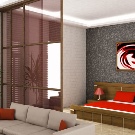
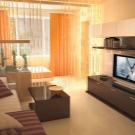
It is recommended to use the following colors to a minimum:
- shades of red;
- brown shades;
- black color.
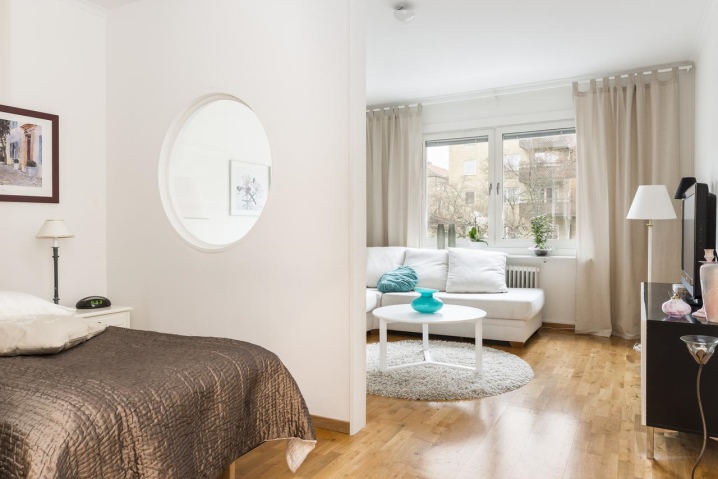
Furniture
The main rule when choosing furniture is a sense of proportion and nothing more. Do not overload the room with bulky and massive furniture. A small sofa, an armchair or a small pouf of an unusual shape will relieve the space and create a cozy atmosphere. At the same time, a large light-colored corner sofa with colored pillows will not look bulky.
An excellent solution for a small living room would be a convertible folding coffee table, which can be turned into a dining table in one motion. The glass table will perfectly fit into the design.
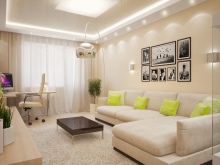
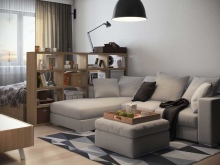
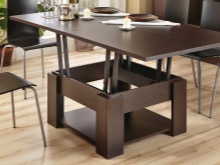
Storage system
Spacious wardrobes with mirrored walls will help organize a convenient storage system. In addition, drawers by the bed and sofa allow you to store out-of-season clothes and home textiles.
To add elegance with a light touch of chic to the interior of the living room-bedroom, a non-standard choice of storage system will allow. Two tall white wardrobes, which stand separately from each other on opposite walls, will complement the classic interior and add a little aristocracy to it.
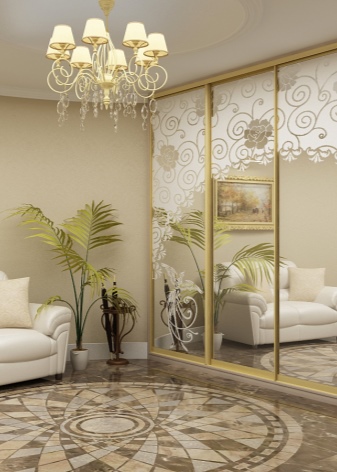
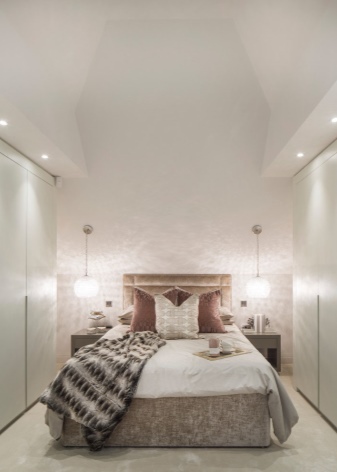
Lighting scheme
When drawing up a room plan, special attention should be paid to artificial lighting. Large luminaires are only acceptable in large rooms with high ceilings. Ditch a large ceiling chandelier in favor of small spotlights for each zone. For individual lighting, you can use a floor lamp, sconce or lamp.
Do not obstruct windows with draped curtains made of heavy, dense material. Natural light should flow freely into the room, so choose light, light-colored curtains. They will create a protective effect.
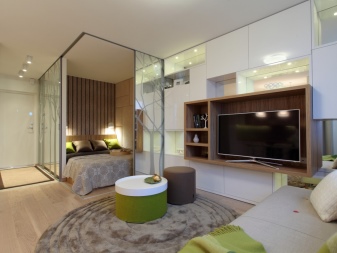
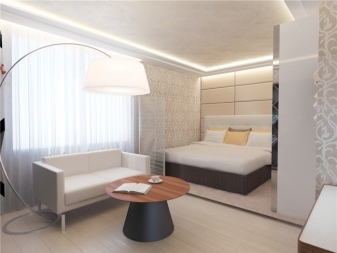
Combining a bedroom and a living room is not very difficult. The basic rules are to use functional furniture, light textiles and calm shades. So that the design does not get bored in a couple of years, you should think about the functionality of the style even before the renovation. Do not forget that new pillows, curtains and decorative elements of a new color will sometimes help to complement the interior and bring colors to life. When creating a project, immediately pay attention to what shades you can use for a given room.
A winning style solution for a room of 17 squares is minimalism. A little courage, imagination, creativity, skills and strength - and every novice home artist will be able to create a unique interior.
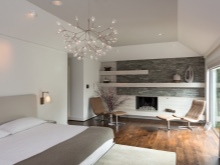

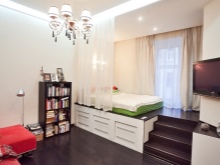













The comment was sent successfully.