How to make a kitchen in the hallway?
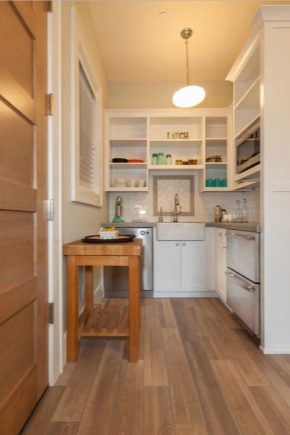
“Paradise in a hut” - this is how the people call a loving couple living in a rented apartment or a young family with small children. After a long enough stay in such a "hut", young people, having borrowed money from their parents, friends or acquaintances, usually buy a one-room apartment on the secondary market.
Advantages and disadvantages
After buying an apartment, there is an immediate need to increase the living space with minimal costs. Having meticulously worked out a sufficient number of apartment reconstruction options, having carefully studied this issue on the Internet, having listened to the opinion of experienced friends, colleagues, acquaintances and relatives, young people usually choose an inexpensive and technically simple option - moving the kitchen into the corridor and reconstructing the vacant room for a nursery or living room.
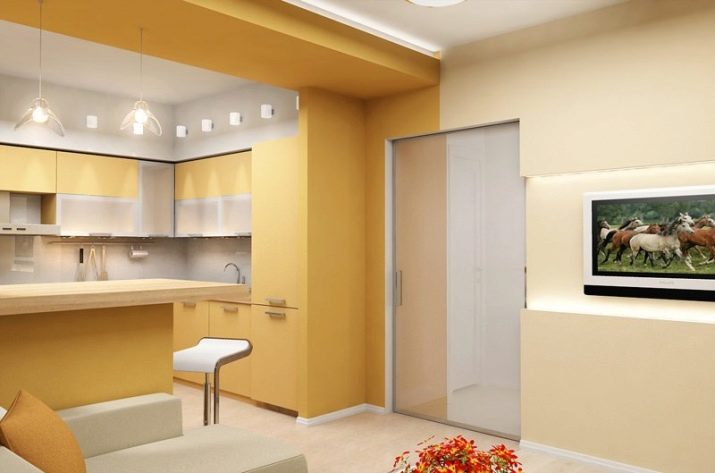
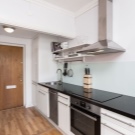
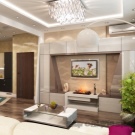
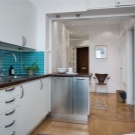
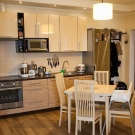
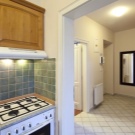
This simple and obvious solution in practice comes across many restrictions and prohibitions that exist in SNiP, PTB, PUE, Fire Safety Rules and other legislative acts.
For example, Building codes or SNiP, under the threat of penalties, require strict compliance with the following conditions:
- the wall between the corridor and the living room should not be load-bearing;
- above and below the kitchen with a gas stove on other floors, there should not be rooms in which people can be;
- to prevent a gas explosion (in the event of a leak) in the room where the gas stove is installed, natural ventilation must provide the required air exchange rate;
- to ensure the required air exchange rate when using natural gas, the kitchen area must be at least 5 square meters;
- sunlight should penetrate into the kitchen through the window during daylight hours;
- the chimney, hot and cold water pipes and kitchen sink drain must be connected directly to the corresponding risers.
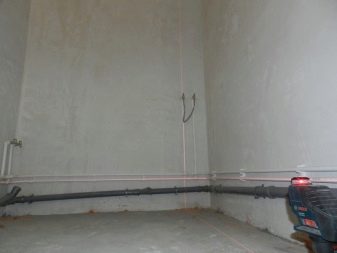
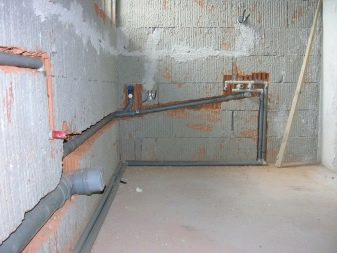
By law, the corridor is not a living space, the required air exchange rate to prevent an explosion of a gas-air mixture in the event of a gas leak can be achieved by perforating a 120x120 mm hole in a concrete wall between the corridor and a bathroom equipped with standard exhaust ventilation, and installing an electric fan in this hole.

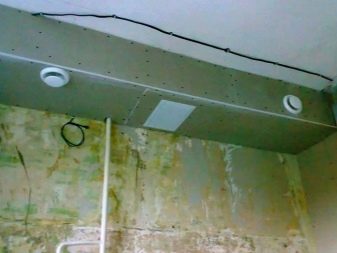
Installation in the corridor of a portable tourist gas stove and cylinders with a propane-butane mixture in accordance with the current fire safety regulations, based on the following points, is strictly prohibited:
- neighbors passing by the front door in the stairwell and in the stairwell can smoke;
- when installing a gas stove in the corridor, the required air exchange rate is not ensured; in case of an accidental leak, this can lead to the formation of a gas-air mixture and an explosion;
- the corridor is not equipped with fire detectors and automatic fire extinguishing systems.
Taking into account the above, the best option for spending money on reconstruction, drawing up the necessary approvals and permits is:
- moving the kitchen to the corridor with the replacement of the gas stove with a two-burner electric stove with a capacity of about ten kilowatts;
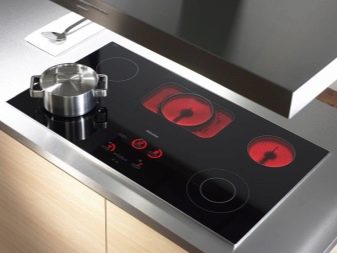

- perforating a hole in the wall between the corridor and the bathroom to provide forced ventilation and remove smoke and soot;
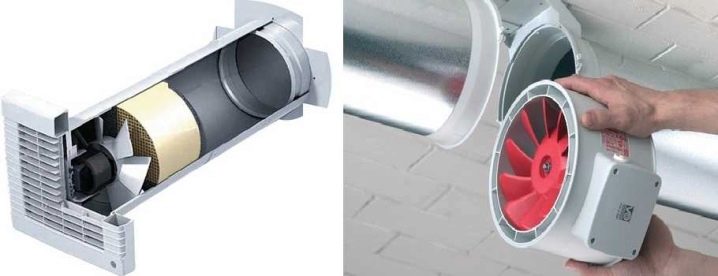
- laying sewer pipes, hot and cold water supply to the location of the sink in the corridor;
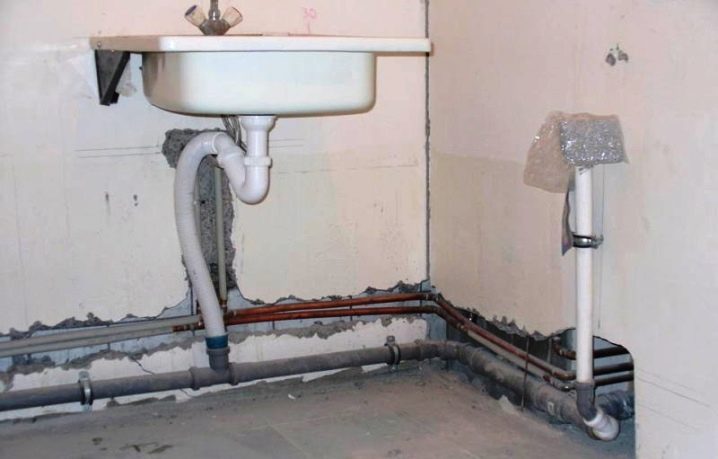
- installation of packages of fluorescent lamps on the wall near the electric stove.
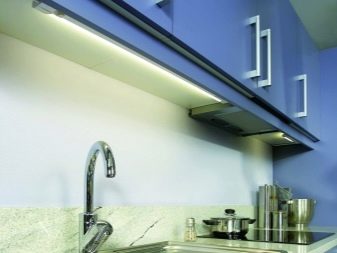
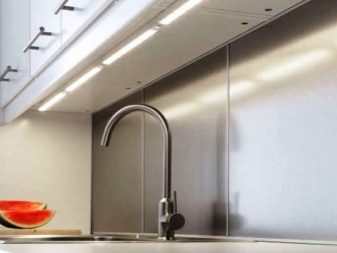
Let's briefly outline the main advantages and disadvantages of moving the kitchen to the corridor.
Positive sides:
- rational use of the total area of the apartment;
- in the vacant space after moving the kitchen, you can equip a living room or a second living room;
- after moving the kitchen to the corridor, you can remove all partitions between rooms and create one large hall;
- in the new kitchen, you can ensure good lighting by installing packages with fluorescent lamps on the walls and ceiling.
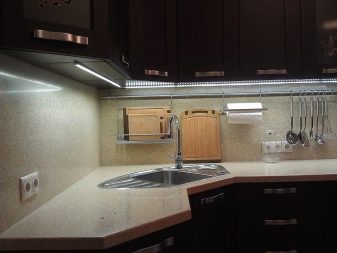
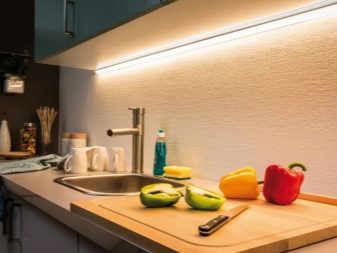
Negative sides:
- the need to dismantle old partitions;
- difficulties in laying pipes from water supply and sewerage risers into the corridor;
- the smell of burnt food will be felt throughout the apartment;
- the kitchen becomes a walk-through room, strangers enter the apartment through it;
- outer clothing hangs on a hanger next to the stove, on which food is prepared; there are shoes and boots with street dust;
- conversations at the table during the evening tea in the new kitchen are clearly audible in the entrance through the close-located front door.
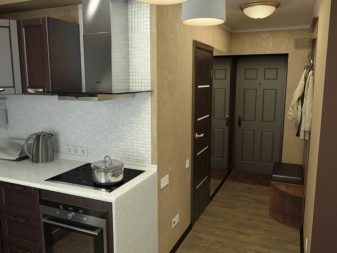
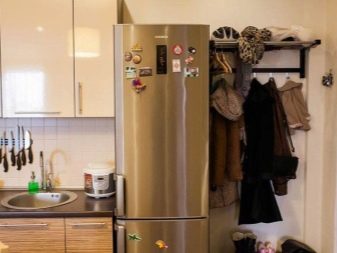
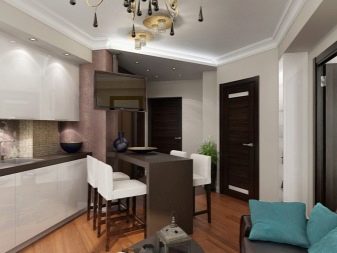
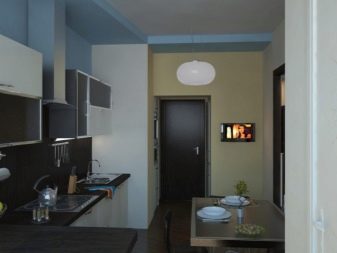
To eliminate the good audibility of a conversation through the front door, after moving the kitchen to the corridor, it is necessary to change the seal on it or equip a vestibule at the exit from the apartment.
Legal side of the issue
Expansion of the living room in a one-room apartment can only be done by rational redistribution of the area between the room, the corridor and the kitchen. To minimize costs and reduce the complexity of renovation work the kitchen and the corridor can be connected into one large hall. In the old kitchen, left over after removing the gas stove, you can equip a living room or a nursery.
Connecting a corridor with a kitchen is the most common option for renovating a one-room apartment. This solution allows you to increase the living space "locally" without moving the load-bearing elements.
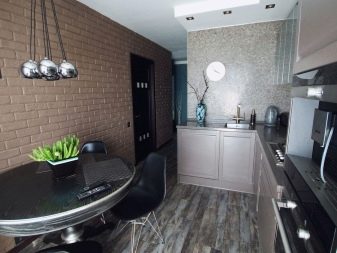
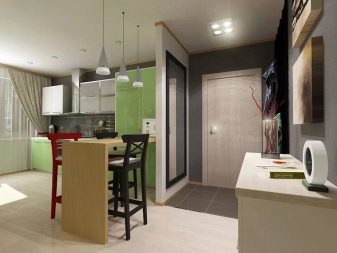
When performing work on the reconstruction of an apartment by a construction company under a contract, there is a complete guarantee that there will be no "headache" associated with the paperwork after the repair, although you will have to pay a lump sum.
Self-reconstruction makes it possible to save as much as possible on construction and installation work. To avoid most of the legal and related problems, you need to proceed according to the following scenario:
- development of an apartment redevelopment plan and its approval;
- development of a technical opinion and its approval;
- approval of the redevelopment project in the housing inspectorate or in the city administration;
- performing repair and construction work on their own or by professional workers under an employment contract;
- departure of a representative of the housing inspection to the facility for inspection and technical expertise after the end of the work;
- drawing up and signing an act on the redevelopment performed;
- approval of a new floor plan;
- updating information in the inventory;
- updating information in the State Register of Real Estate.
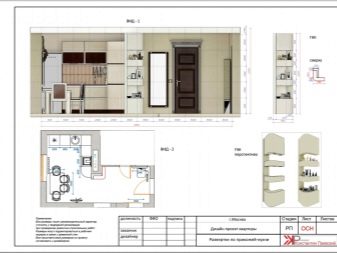
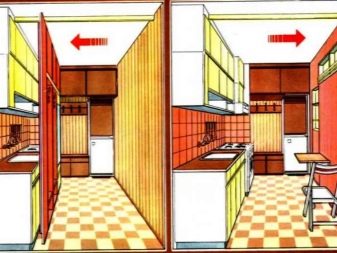
If you have any legal or technical issues in the process of developing and agreeing on project documentation for performing work on the redevelopment of an apartment, you can get qualified advice from the BTI, the State Housing Inspectorate and large construction companies.

It should be borne in mind that when you independently develop a project for transferring a kitchen to a corridor, it is strictly prohibited:
- move to another place, change the relative position of the supporting structural elements, change the shape or remove reinforced concrete slabs, walls, reinforcement, air ducts, beams, channel bars;
- increase the area of the kitchen or bathroom by more than 25% by reducing the size of the living room;
- connect the kitchen and living room with an arch without installing a door;
- change the location of utilities at home;
- place a bathroom or a toilet above / below the living room with neighbors (with the exception of an apartment on two levels);
- independently lay pipes for floor heating without the necessary waterproofing, independently install and connect gas and electric water heaters, pipes for floor heating to a common steam heating riser;
- install additional radiators for the heating system, reconstruct or replace safety valves;
- independently connect lighting devices and climatic equipment to the 220V network.
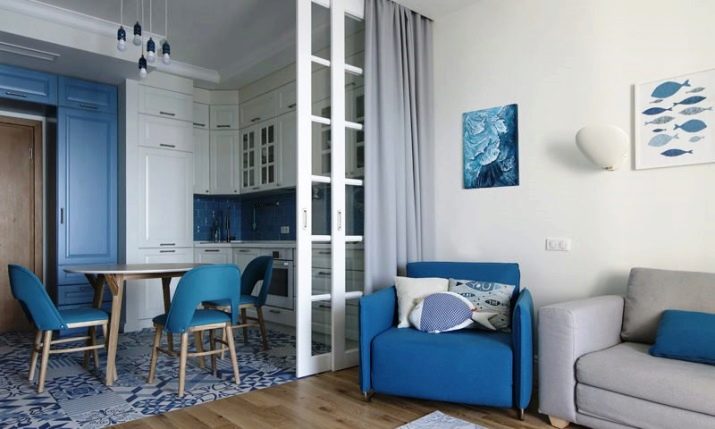
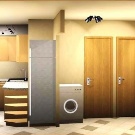
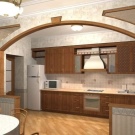
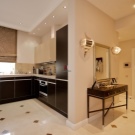
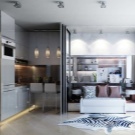

Layout options
Option number 1
Dismantling the gas stove. Installation of a two-burner electric stove in the corridor. Washing equipment next to the electric stove. Connecting the sink to the risers of cold and hot water supply, connecting the sink to the sewer pipe. Installation on the walls in the hallway of packages with fluorescent lamps.
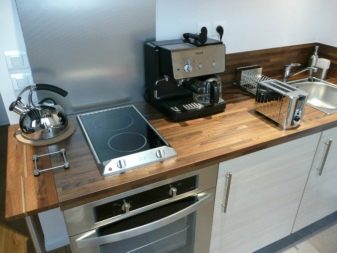
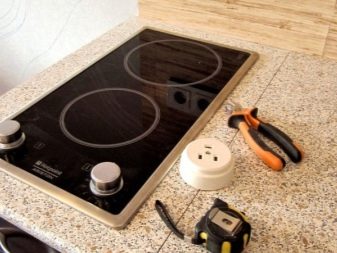
It is necessary to transfer all kitchen furniture from the kitchen to the hallway or corridor. In the space vacated after the transfer of the kitchen, you can equip an office, a nursery or a bedroom.
The plan is used as a basic option due to the minimal costs of obtaining the necessary permits and purchasing building materials. After the transfer, the kitchen in the hallway becomes part of the hallway. Having crossed the threshold of the converted apartment, the guest immediately enters the kitchen. Given this point, when decorating the hallway, you must adhere to the following principles:
- to create the atmosphere of a big city for the decoration of walls and entrance doors, you can use plastic panels or murals depicting city streets, multi-storey buildings, city attractions;
- wood of warm shades will help create an atmosphere of home warmth and comfort;
- built-in furniture will create comfort and visually expand the volume of the kitchen passing into the hallway;
- to receive guests in the hallway, you can put a small coffee table on wheels, soft armchairs or a small sofa;
- an air conditioner with an ionizer in the window will help remove the smell of burnt fat from the apartment.
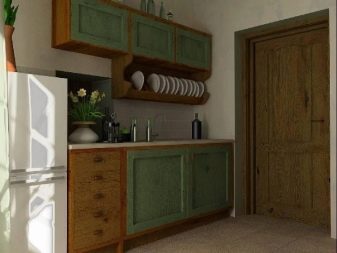
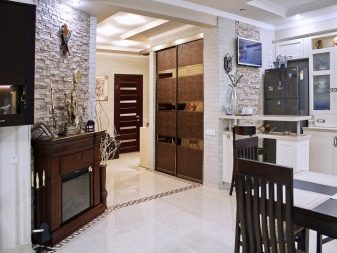
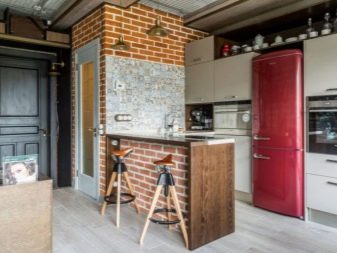
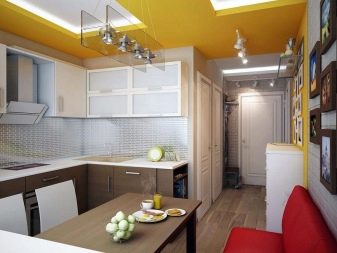
Option number 2
Studio apartment... Removing all walls from the apartment, except for the load-bearing ones, to create one large hall. The disadvantages of this method of redevelopment include:
- the lack of a place in the apartment for work at home, solitary rest and confidential conversations;
- the need to install a powerful air conditioner to remove the smell of food, smoke from cigarettes and burnt fat from a heated pan;
- dust from outerwear hanging on a hanger in the hallway gets into the kitchen;
- the kitchen becomes a walk-through room;
- loud conversation at the table is clearly audible outside the door at the entrance;
- to ensure good sound insulation at the entrance, it is necessary to equip the vestibule with a double door and replace the sealing gasket.


Interior Design
The ultimate goal of interior design when redeveloping a small apartment is to visually expand the interior space. To create a holistic visual impression, the color zones are maintained in the same style, the built-in technique is used to the maximum. Correctly selected colors of wallpaper and plastic panels allow creating a futuristic interior or interior using sliding partitions with mirrors and colored mosaics in a narrow space of a room or corridor. The main distinguishing feature of this design is the unification of all residential areas, except for the bathroom, into one large, illuminated hall.


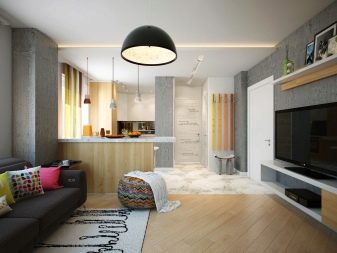

- no internal partitions that take up a lot of space;
- good natural lighting of the apartment;
- the layout creates a full-fledged feeling of free space.
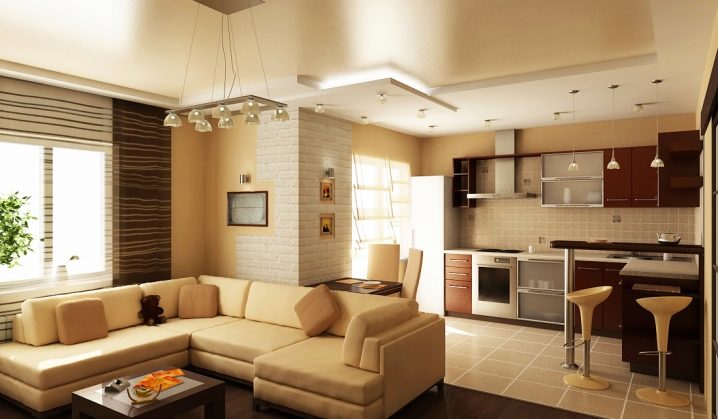
Good results are obtained by illuminating the ceiling with blue or green gas-discharge lamps and the use of ultrasonic water sprays with aromas of mango, pine needles or fir. This design of the apartment reminds of a vacation at the sea last summer, a walk along the mountain slopes or hikes in the forest for strawberries.
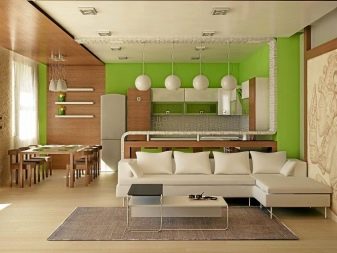
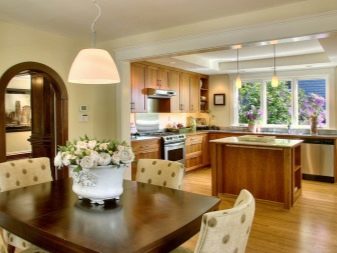
Freely distributed software allows, in a few hours of computer work, to create three-dimensional 3D models of room layouts, draw drawings on a laser printer, draw up construction estimates and cost estimates for the purchase of all necessary materials.
For information on how you can make a kitchen in the hallway, see the next video.













The comment was sent successfully.