Long wardrobes in the hallway
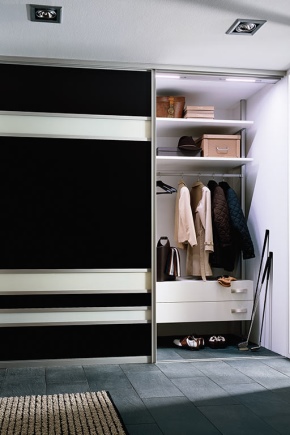
Hallways in apartments are often absent as a separate room and are part of the corridor that connects the rooms. There is a problem of efficient use of the area, allocation of space for outerwear and shoes. Long wardrobes cope with these tasks.


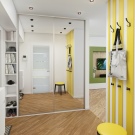


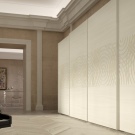
Purpose and dignity
Sliding wardrobes in the hallway are used to store clothes and shoes. Large items are often kept there: an ironing board, a vacuum cleaner. Unseasonal clothes, suitcases, rarely used things are stored in the upper hard-to-reach sections.
The compartment saves space due to sliding doors, allows you to use uncomfortable, narrow places in the apartment, maximizes the use of niches.
A custom project usually takes up floor-to-ceiling space and accommodates more items. The system of shelves, hangers, baskets and drawers, selected according to the needs of the customer, adds order to the wardrobe.

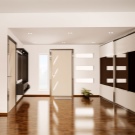




Views
Cabinets can be built-in and cabinet. The first option is designed for a specific place in the interior, for example, a niche. The walls, floor and ceiling of the niche become the walls of the cabinet. That is, the structure will consist of a door block and a system of shelves. Such minimalism is needed not only to save money, but also to increase the internal volume.
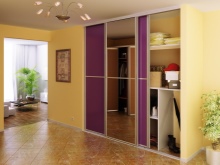

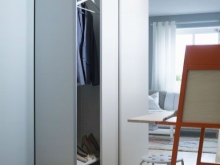
- The built-in design requires the walls not to crumble when drilling and to support the weight. Fragile plasterboard walls will not work.
- Cabinet cabinets are more often ready-made, serial. They have a complete set of walls and doors, they are easier to move, sell.
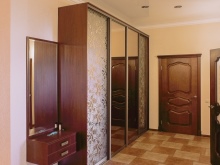
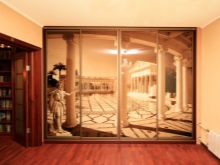

Material and fittings
Frames and walls are made of two main materials: chipboard and MDF.
Chipboard - chipboard... This material is cheap, but not environmentally friendly: it contains formaldehyde, harmful to humans, which constantly evaporates. To reduce the negative impact, choose furniture from chipboard of safety class E1. And pay attention to the surfaces and ends of the shelves - it is desirable that they are fully laminated, without open cuts and seams.


MDF is also made from shredded wood, but safe components are used in its composition. It is denser than chipboard, does not crumble when drilling and replacing fasteners. MDF furniture is more expensive, but will last longer.
Parts made of these materials are laminated with films of different colors and textures. This - and protection of wood from moisture and crumbling, and a variety of design solutions.

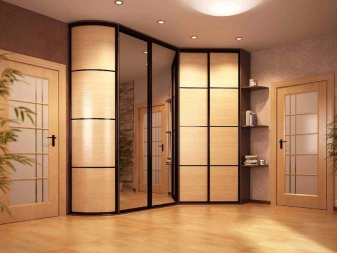
Doors, in addition to chipboard and MDF, are also made of glass, usually tinted.
Wooden door bases are laminated, finished with bamboo, veneer, mirror finish. Mirrors on the facades of the wardrobes visually enlarge the hallway.


Glass and mirror facades are decorated with images made using various technologies. It can be both photo printing over the entire area, like photo wallpaper, and small decorative elements. All this gives room for individuality and creative experimentation.
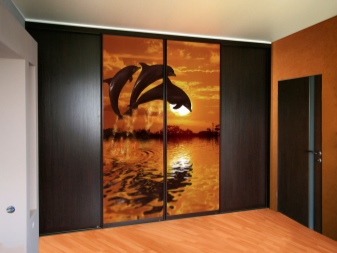

Coupe fittings - fasteners, a guide profile along which the doors move, parts of the chassis: rollers, stoppers, door closers. There is also front fittings, for cabinets, these are door and drawer handles.
Sliding door rails are made of steel or aluminum. The steel profile is cheaper, but will last about 7 years. Aluminum lasts up to 25 years.
The sliding mechanism is attached either to the lower rail (bottom support), along the floor, or to the upper, under the ceiling (suspended). For the second, more reliable, method requires careful alignment of the ceiling, rigidity and stability of the cabinet structure.

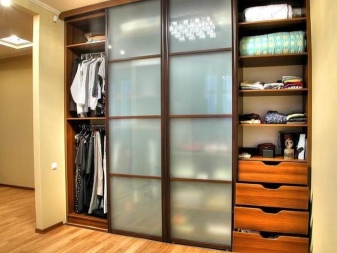
Filling
To create your own convenient storage system, the following elements come in handy:
- shelves and partitions,
- clothes hanger bars,
- drawers,
- pull-out baskets,
- shelves for shoes,
- trousers,
- tie holders,
- belt holders,
- pantographs - mechanisms that raise and lower rods with clothes from the upper tier;
- interior lighting that reacts to door opening.
A little preparatory work is recommended to design the filling of the cabinet. Decide what items will be kept in the closet. For clarity, collect and arrange them as they will be stored. So you can get an idea of the desired height and width of the shelves, the length and height of the rods, the need for other elements. Reflect this information in the diagram, which will be needed when buying in a store or ordering in a workshop.


Features of choice
Having decided on what will be in the closet, start looking for options. Many online stores place constructor calculators that calculate the approximate cost of an option based on the entered data. When calculating, it is worth considering that:
- The depth of the cabinet is usually at least 60 cm. This is due to the length of the hangers. In a narrow cabinet, there are no hanger bars or they are installed perpendicular to the doors.
- The most convenient is the middle tier of the cabinet, at a height of 65 to 150 cm. Rarely used things are stored in the lower and upper tiers.
- The height of the free space under the barbell for clothes is at least 150 cm.
Based on preliminary calculations, choose a store or workshop that will offer a lower price, better service conditions or the most interesting design.
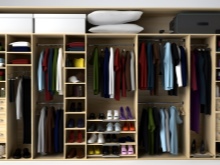















The comment was sent successfully.