How to build a pallet shed?
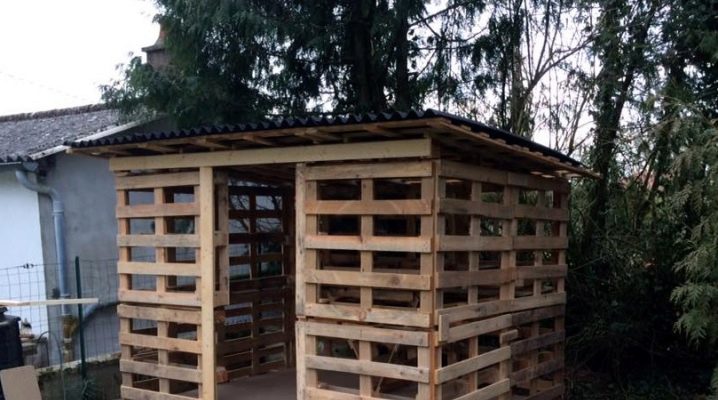
A country or city house is wonderful, even wonderful. But no achievements in architecture and design, no improvement, do not make it possible to cancel the fact that auxiliary structures must also be prepared. For their construction, sometimes only original materials and structures can be used.
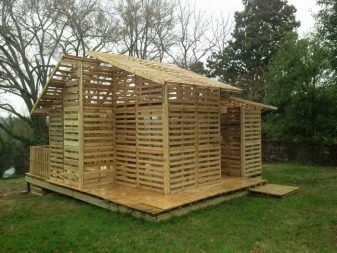
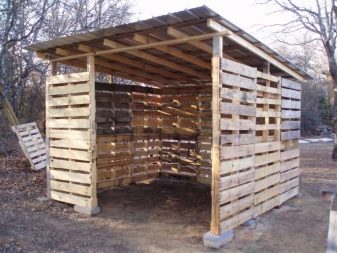
Peculiarities
Almost every homeowner can build a do-it-yourself pallet shed. Wooden pallets are already used in the manufacture of tables and sofas, beds and flower beds, but there is every opportunity for more serious construction. Theoretically, these structures are not intended for construction work, and the structure does not look very solid from the outside. However, for simple business purposes, such a solution turns out to be quite acceptable, especially when you take into account the minimum costs.
There is no need to buy the pallets themselves, they are simply thrown away after the completion of large construction projects, money must be paid for:
- nuts;
- self-tapping screws;
- other fasteners;
- boards;
- roofing products and some other elements.
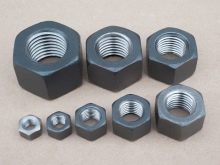

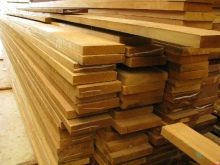
A typical pallet is 120 cm long and 80 cm wide. Parts placed in the very first row are supposed to be mounted on block supports. They are recommended to be cast from concrete. Since wooden elements are used for work, you will have to take care of their protection from decay, from ignition. It is very important to immediately calculate the need for the material used and take into account all the design features of the barn.
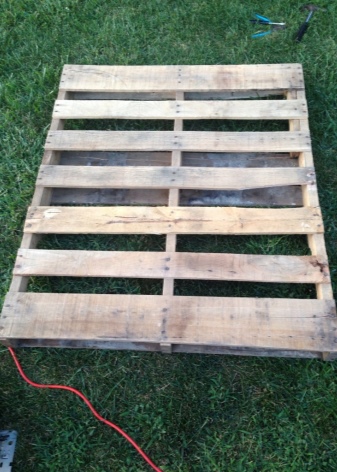
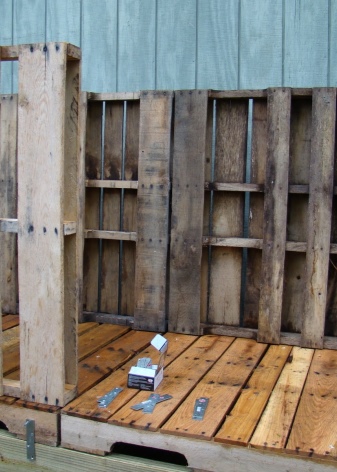
Sequence of work
Performing the work step by step, after forming the foundation, you need to attach the pallets to each other using bolts, drill holes in mutually transverse boards. Through these holes, the blocks are tightened with bolts. The exact choice of fastening is possible only when taking into account the design of the pallet. The second row is fastened not only to each other, but also to the blocks exposed in the first line. Having calculated the required roof slope, you can make a pitched roof as reliably as possible, excluding negative incidents.
The lathing for the roof is made of boards, and on top of them it is permissible to use any kind of roofing material. Most people choose profiled metal sheets because they are easy to install and without unnecessary problems. Next comes the turn of painting, manufacturing and installing the gate. After that, sometimes the building is painted again. This is where the work on preparing the barn ends, and you can already master it, use it.
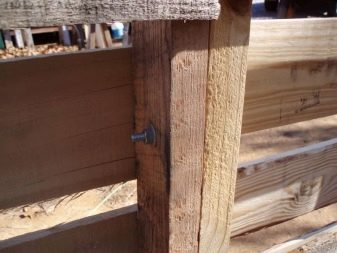
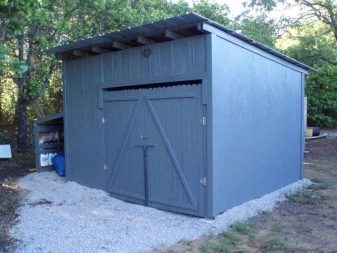
Building recommendations
In most cases, the foundation is formed from typical concrete blocks. They should be poured on the same level, placing them according to the width of the pallet. Then the load level in any part of the contour will be uniform. The size of the bolts for connecting the pallets is determined individually, focusing on the thickness of the main beam. To tie the tiers, you need to twist them with the same bolts (2 pieces on each side). The front part of the shed is equipped with an insert designed for rafters, so the tilt towards the rear is simplified.
Attention: to form the roof, it is permissible to use the same pallets or boards with dimensions of 2.5x10 cm. Among metal roofing sheets, preference should be given to galvanized options. They reflect the sun's rays well and help to cool the atmosphere even on the hottest days. You can increase the resistance of the chipboard to moisture by coating it on the outside with oil paints.This is just the case when the disadvantages of such materials are not too significant.
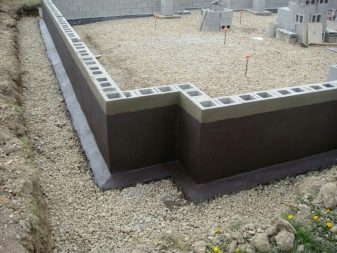
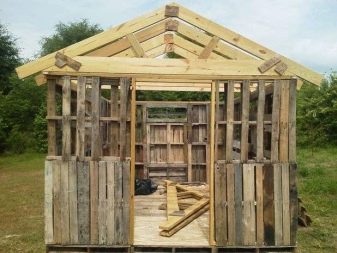
For decorative cladding of a farm building made of wooden pallets, chipboard can be used. It is undesirable to use already painted pallets. After all, it is impossible to guarantee that previously applied paint of unknown composition will be safe for health. By painting all surfaces on their own, homeowners save themselves from such a problem in principle. For the same reason, it is advisable to abandon pallets that are marked with the abbreviations IPPC or IPPS.
Such designations indicate that the material was subjected to sophisticated processing with special reagents. This means that, by definition, it is not considered safe for humans. Care should also be taken when using pallets that were previously used elsewhere. Indeed, when used on the market, in an industrial enterprise or at a transport hub, the tree easily absorbs foreign odors. It is almost impossible to eliminate them: it will take months and even years to put up with harsh aromas.
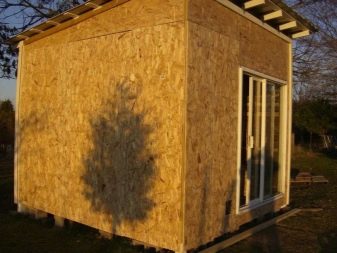
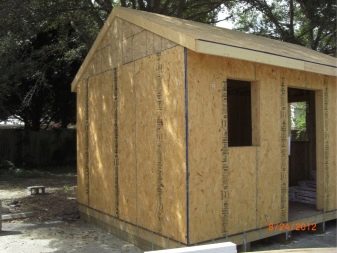
The standard instructions for building a barn for a summer residence cannot ignore the fact that the right choice of location is very important. For obvious reasons, you should not place a repository of tools, firewood and similar items in the most conspicuous place. But it is also impractical to move him away from the house, from the entrance to the site. It will be most rational to place an auxiliary structure at the same distance from all important places or directly behind the house.
It is undesirable to build a barn in a lowland or even in a recess in the middle of a hill. This can result in flooding due to precipitation or melting snow. The pallets will have to be cleaned in order to realize the plan. The best way to do this is with a coarse hair brush to help remove all dirt and dust. It is more difficult to disassemble pallets with a nailer than to saw them, but it helps to ensure the integrity of the material.
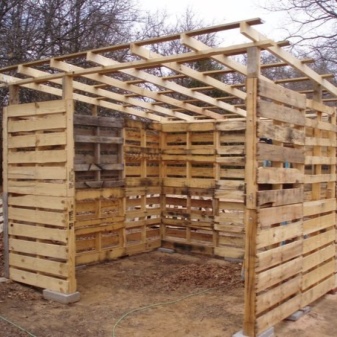
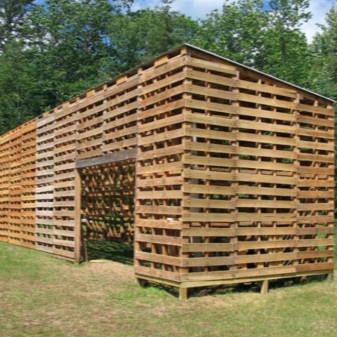
For your information: if twisted nails are included in the design of the pallets, it will not work to remove them with a nail puller. We'll have to cut the problematic fasteners with a grinder.
Installation of a strip foundation with a shallow depth is very simple. The required area is covered in layers with sand and gravel, after which concrete is poured. Dismantling of the formwork is allowed 14 days after pouring.
You can attach the corner posts to the downstream harness:
- metal corners;
- dowels;
- self-tapping screws.
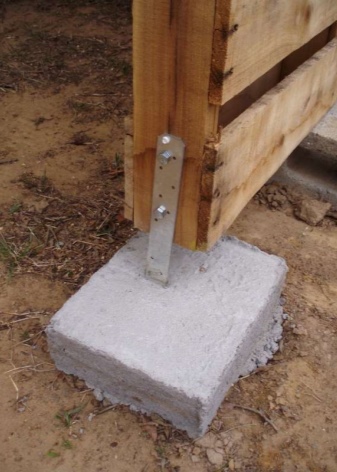
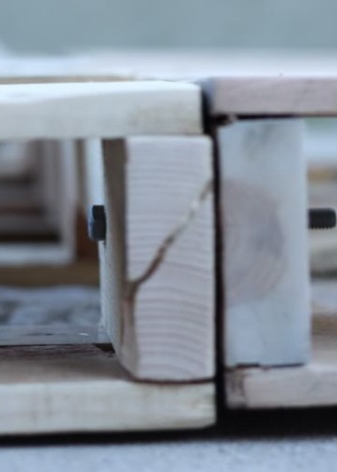
Lags on the floor are tied to the strapping in a similar way, and boards are attached to them from above using nails 150-200 mm long. The flooring is formed only when the original concrete floor does not suit the owners. It does not matter from which side to start building a barn. The doorway should be formed before the second pallet line is laid. The overlap of the ceiling is made mainly of a bar with a section of 100x100 mm, which is fixed along the perimeter.
The roof of a shed made of pallets, like a usual one, must be equipped with a waterproofing layer. It is done using roofing material or on the basis of a special film. It is allowed to cover the roof not only with sheet metal, but also with slate, and any other not too heavy material. Interesting ideas for building a pallet barn are very diverse, but each of them needs to be carefully considered. It is not at all necessary to limit yourself only to the selection of attractive colors.
Combining a barn with a small greenhouse becomes a completely rational step. This solution is especially good when there is enough space on the site, you need to store little inventory, and you cannot find a better site for it. It is not recommended to do a snow-white outwardly shed, because caring for it will be too difficult. You should always be careful to ensure that the exterior and interior match each other. Lilac and other pastel colors get dirty relatively little, and at the same time bring joy to the owners of the site.
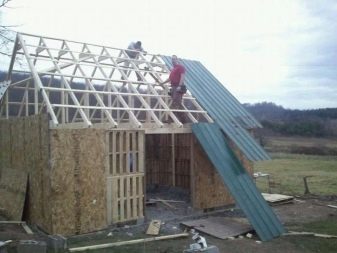
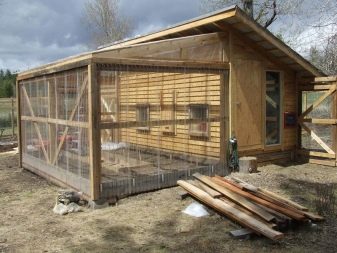
For information on how to wash a shed from pallets, see the next video.





























































The comment was sent successfully.