How to build a goat barn?
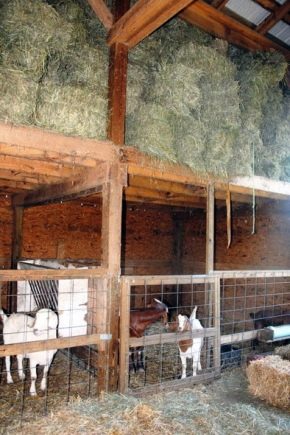
In order to successfully breed domestic animals such as goats, certain comfortable conditions must be created. The goat's rue is simple in design; it can be made by repairing any small object that is already present on the site accordingly. Realistically build a barn with your own hands, it will be inexpensive.
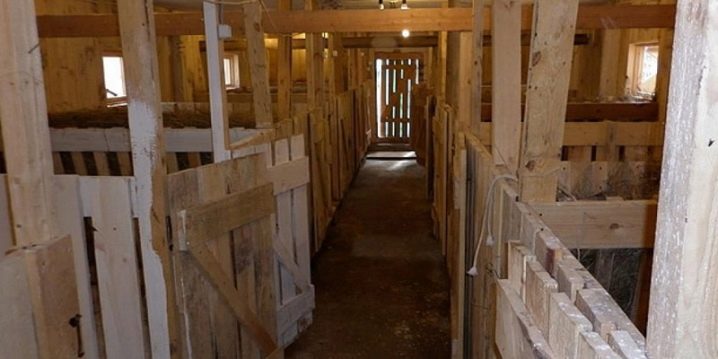
Requirements for the premises
When breeding pets, first of all, you should think about how to properly keep them. Building a goat shed is not technically difficult, even with your own hands. It is only important to follow some rules and not to lose sight of the details.
In most cases, a goat shed is not much different from premises where:
- chickens and sheep;
- pigs and cows.
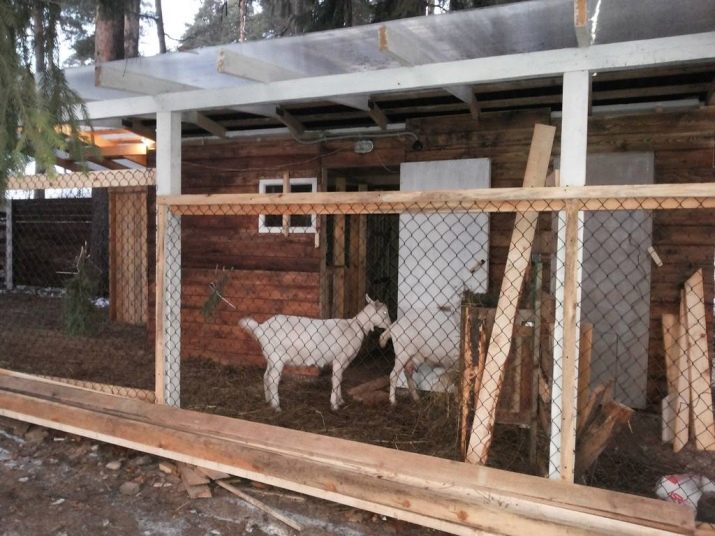
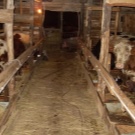
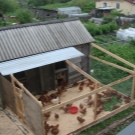
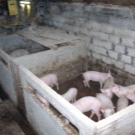
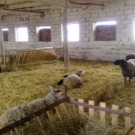
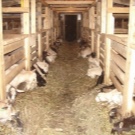
You cannot find fundamental differences here.
This has its advantages, you can create a "communal dwelling" where a variety of domestic animals will be located under one roof. From an economic point of view, this is beneficial, no extra costs will be needed to create "houses" for each type of animal. It will be enough just to make reliable partitions that will differentiate each type of living creature. In any business, there are important details that should be considered. There are also certain nuances in creating a “dwelling” for goats.
First of all, the room must be:
- dry and have a sufficient amount of light, both daylight and electric;
- it must maintain a constant positive temperature and good air exchange;
- have an area for walking, if the room itself is large.
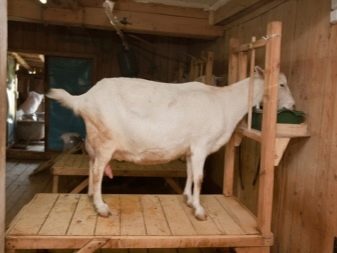
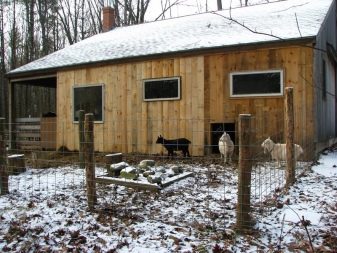
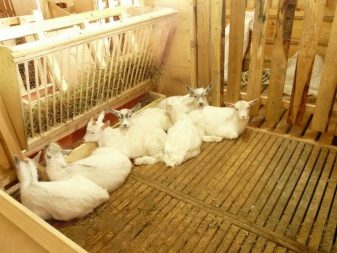
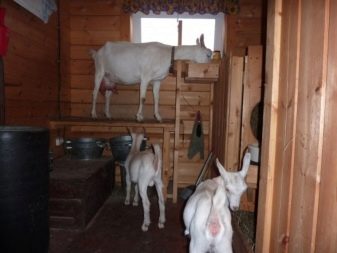
The peculiarity of keeping goats is that "boys" and "girls" live in the same territory. It will be necessary to make stalls of different sizes for small kids and adults. Such a device will make it possible to avoid conflicts that may arise between the younger generation and adult animals.
For the southern regions, where winters are two months a year and the temperature does not drop below - 10-14 degrees, the cost of insulating the object will be minimal. For central Russia and more northern regions, the issue of insulation will be complicated, and much more construction costs will be needed.
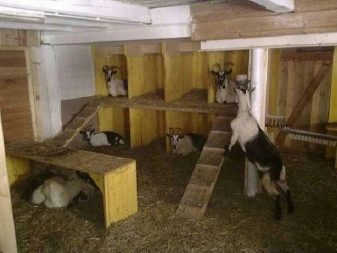
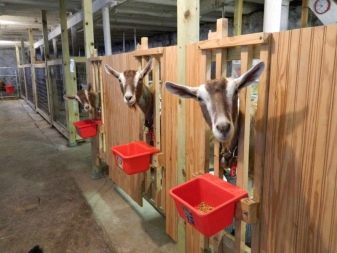
Project
You can find a blueprint for a goat shed on the Internet. There are many of them in the public domain, and among others, you can choose the most suitable option. The scheme for constructing a barn for goats includes a number of points. First, the site is selected where the construction site will be created. Next, the area must be cleaned and leveled. It is important to determine the level of occurrence of groundwater, it will depend on this: what kind of foundation will need to be built. Make a gravel cushion to keep water out of the room.
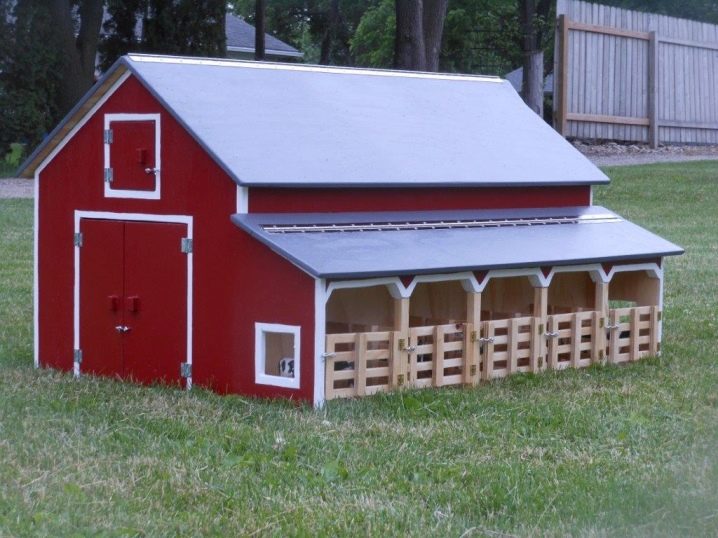
If the "house" is summer, then insulation on the walls and roof will not be required. After this stage, the planning of the internal structures is carried out.
It is necessary to determine:
- milking places;
- the area where feeding will take place;
- the area of the premises for animal waste.
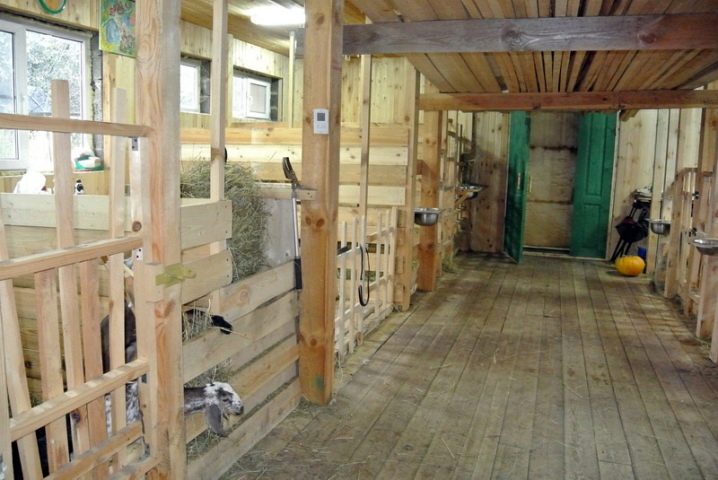
Dimensions (edit)
The sizes of the barn can be very different, it depends:
- on the format of the land plot;
- the number of livestock;
- the presence of other types of pets or poultry;
- the height of the barn (it does not exceed three meters).
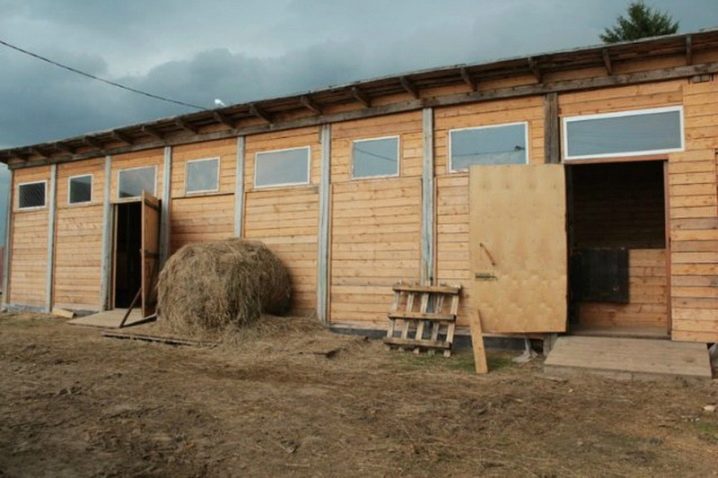
A place
It is important that the site is not deployed in lowlands or swampy soil.If it is not possible to avoid this, then you should think about the height of the "pillow", the object will be located on it. In this case, it is better to play it safe and make the barn a little higher so that there is a guarantee that moisture will not penetrate into the barn. Fine gravel is poured onto the target area. It is leveled, then formwork is made on such a flat hill, reinforced and poured with concrete.
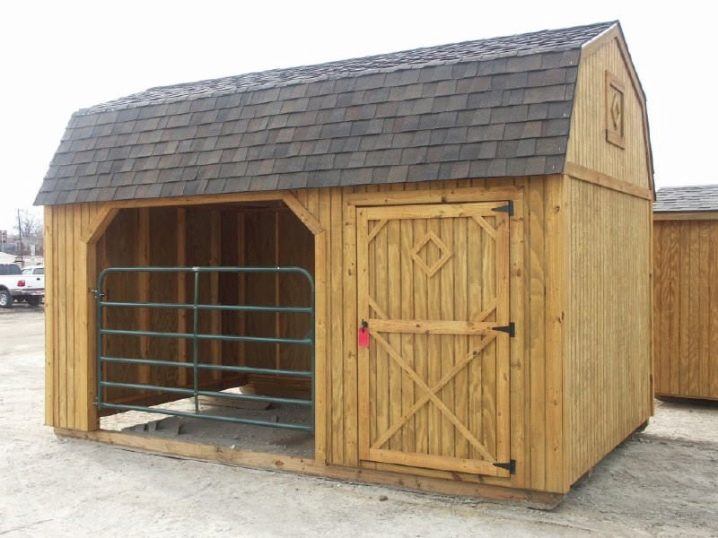
It should be borne in mind that goats are sensitive to various damp conditions, therefore floor insulation must be done especially carefully. A waterproofing film is placed between the boards, logs and the "pillow", moisture from the ground should not get on the boards in any case, otherwise, after a few years, the premises will have to be repaired.
Materials (edit)
Planks and beams are used to make:
- lags and floor;
- walls and rafters.
On the walls and floor, you will need technical wool slabs, you will also need a PVC film.
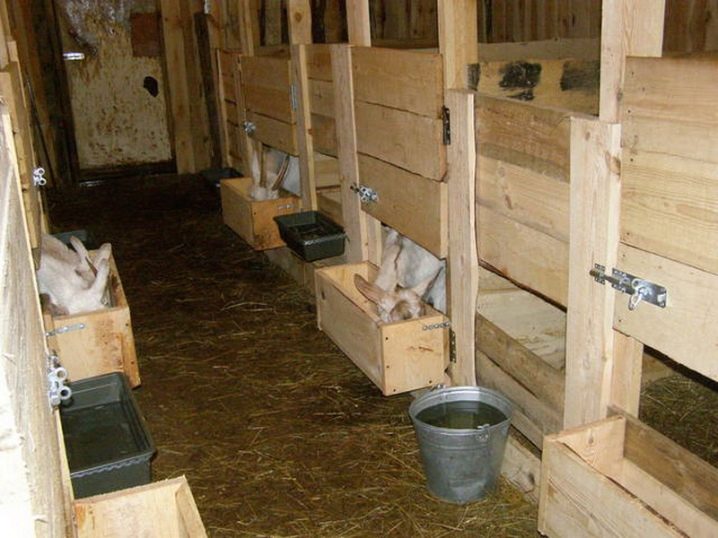
It is better to cover the roof with slate.
Its advantages are as follows:
- is cheap;
- it is durable;
- requires minimal maintenance;
- has a long service life;
- it has a good thermal conductivity coefficient.
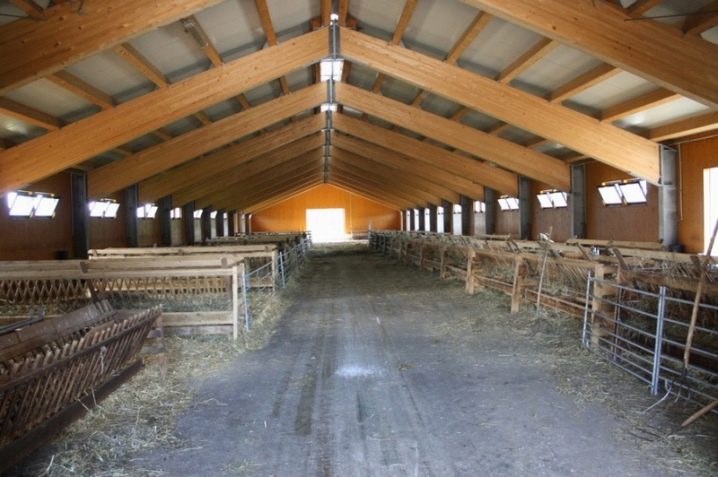
You can make a roof from a profiled sheet, but it will cost more, every year it will need to be primed and tinted. You will also need a sealant, polyurethane foam for sealing joints and seams, a mixture for sealing joints for wood and metal.
How to do it yourself?
You can build a barn with your own hands without much difficulty.
This will require the appropriate tool:
- two-meter sheer level;
- Bulgarian;
- screwdriver;
- hammer;
- saw;
- thread, screws, nails, metal corners;
- you will need building materials for walls, roofs, foundations.
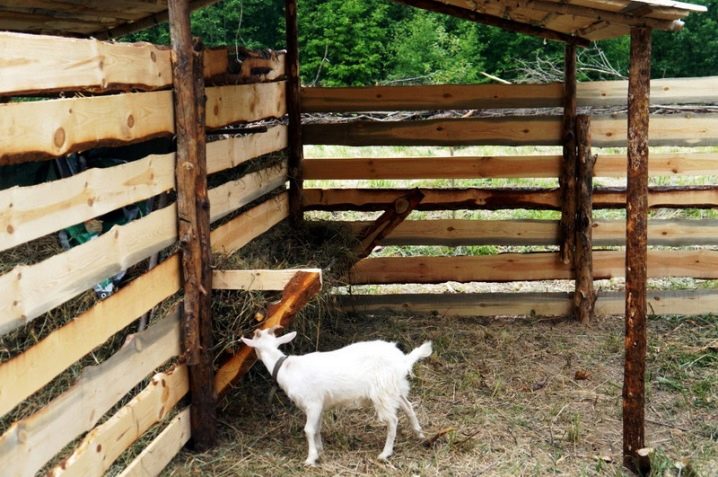
Foundation
When building a shed for goats, the load on the soil is small, you can make a high-quality foundation, spending insignificant financial resources on it. Hygiene standards should be taken into account.
The stable should not be near:
- gutters;
- bathrooms;
- garbage dumps;
- harmful industries;
- highways.
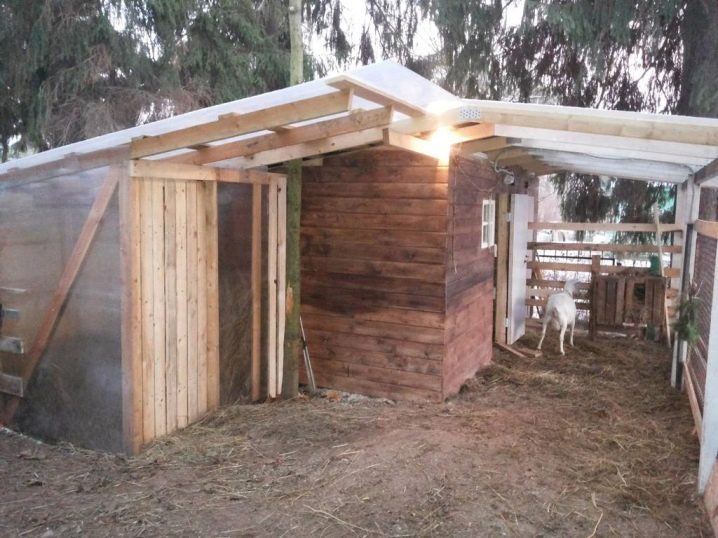
Neighborhood with such "points" will have the most negative effect on the well-being of animals, as well as on the quality of milk and meat.
It is recommended to make a solid concrete floor in the barn, which will avoid dampness, which is contraindicated for goats. It is undesirable to equip adobe floors in the barn. Such a surface is considered too soft for animals and can cause tendon diseases over time. The foundation is made of tape or piles. The latter costs four times more, it does not take more time for its shrinkage, in terms of strength it is in no way inferior to the strip foundation.
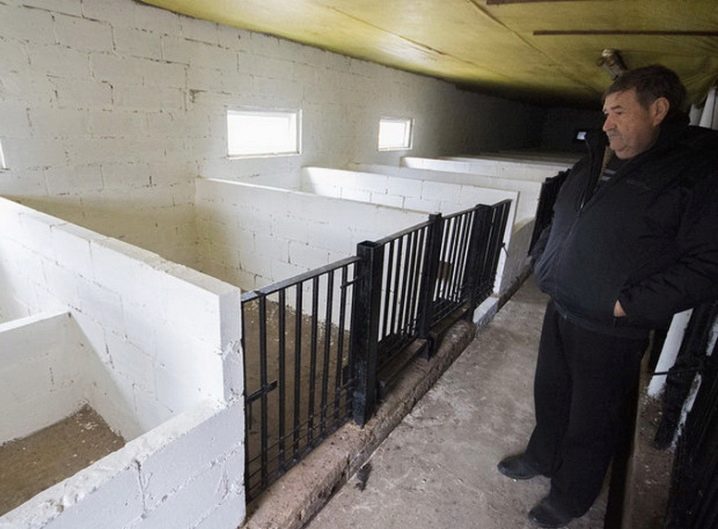
Of the pile supports, screw piles have proven themselves well; they are easy to install in the ground and have a warranty period of five decades. Small concrete piles are often used. These structures are installed in dug holes and filled with concrete. The pile foundation has another advantage: a large space is formed under the floor, which is blown by air. All this allows moisture not to accumulate, which means that the service life of the facility is significantly increased. A pile foundation can be made in a week of work by two people, if the area of the barn does not exceed 30 square meters.
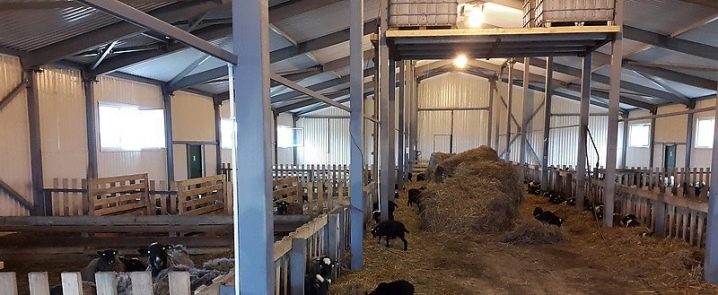
Using a two-meter level and a thread, it is easy to mark the control points where the piles will be located. The distance between them should not exceed one meter. They dig holes, put a concrete mixer, prepare concrete. The columns (piles) are poured with mortar. After four days, it will be possible to mount the grillage on which the entire structure will be based.
Floor
Instead of a grillage, you can make a formwork, weld a "mesh" of reinforcement and then pour concrete. If the possibilities allow, then a mixer (5 cubes of concrete) can be fitted to the object and the intended area can be poured within twenty minutes. At the same time, concrete is not of the highest quality, the object will weigh a little.In any case, it will be necessary to make logs from beams inside the room and lay a plank floor.
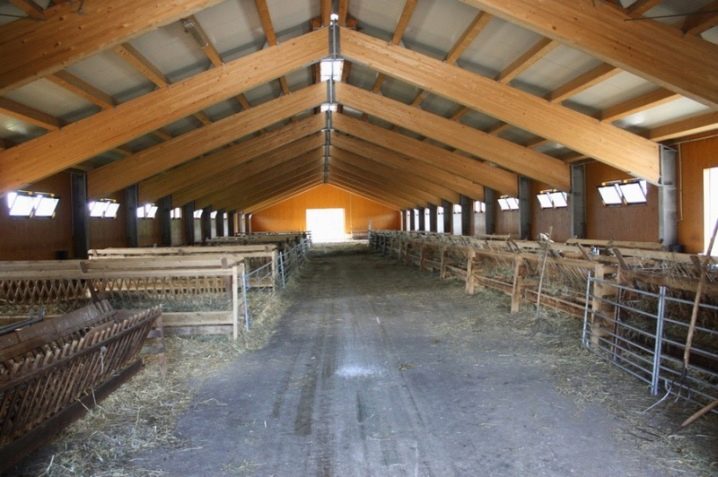
Goats are not afraid of low temperatures, but in no case should you leave animals without bedding on a bare concrete floor in winter. It is necessary to lay boards of chipboard or boards with a thickness of 2 cm. The covering is done at a certain angle so that waste products fall into a special drain. It is contraindicated to make a floor of clay, it is too amorphous, which can lead to damage to the tendons in animals after a while.
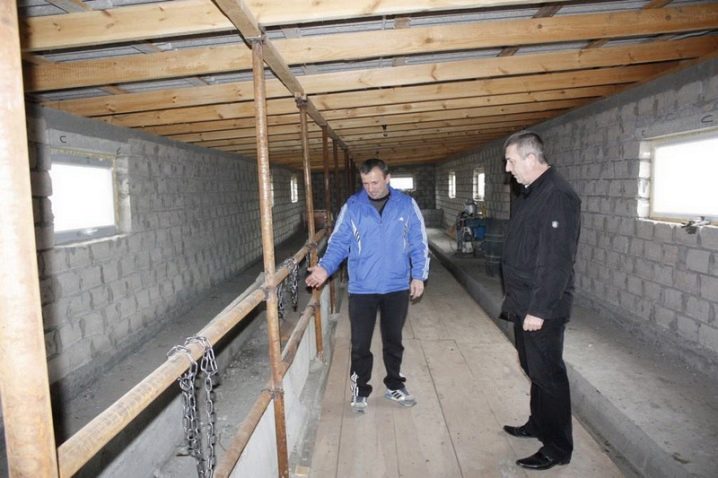
All wooden elements are necessarily treated with primers, so that after two or three years the floor does not have to be re-finished. Between the lags, plates of insulation and waterproofing are placed. Floor boards are necessarily treated with linseed oil and painted.
Walls
Goats are not afraid of cold weather, but drafts are contraindicated for them.
Walls can be made:
- from chipboard boards;
- boards;
- logs.
It is easy to seal the cracks with technical cotton wool using a sealant. If winter lasts more than six months a year, then it is best to use plates 5 or 10 cm thick for insulation. The material can be PVC or technical wool.
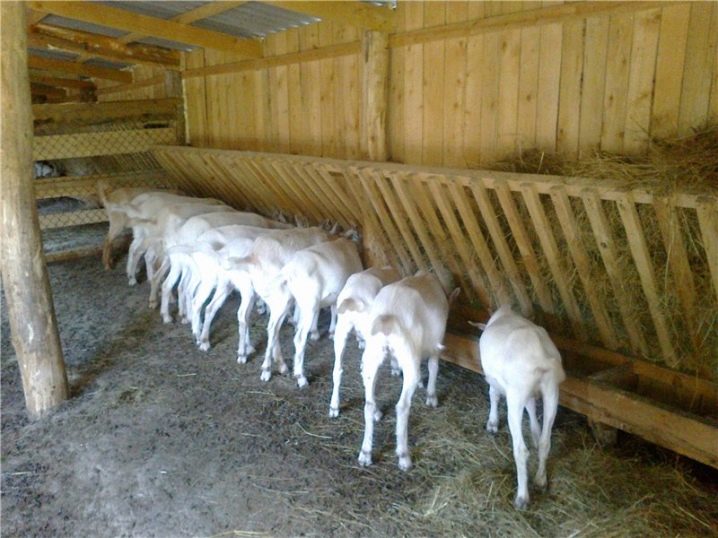
Advantages of slab insulation:
- low price;
- environmental Safety;
- ease of installation;
- long service life.
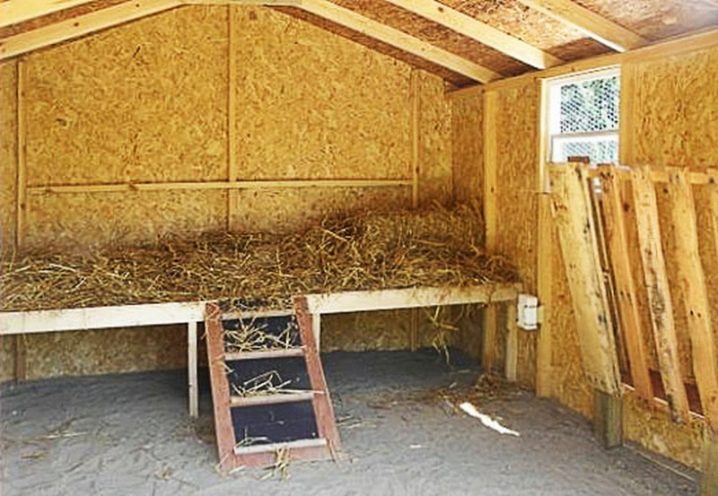
Vertical guides are made of 15x15 cm timber, which are fastened with crossbars. The walls are sheathed.
To do this, use:
- PVC lining;
- chipboard sheets;
- plywood;
- metallic profile.
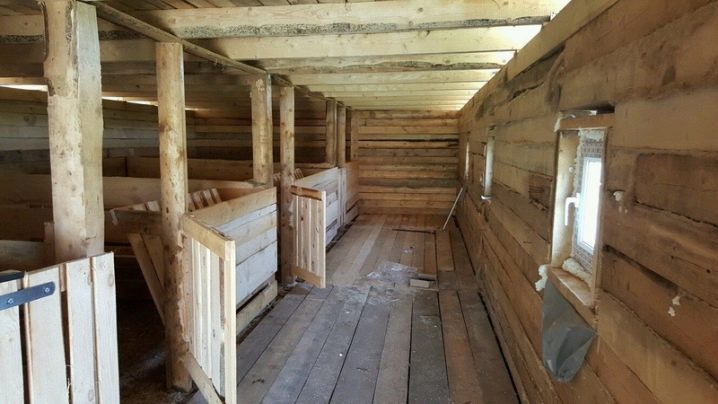
Door and window openings are made in the walls. The doors must necessarily come off outward, then the room will have to spend less effort on maintaining cleanliness. It is wiser to make windows on the sunny side, this will provide better air exchange. The windows must be located at least 1.6 meters from the floor level, then the animal cannot reach them.
Roof
The stable is covered with a gable, solid roof (less often with a gable roof, if the barn is an extension to the main building). The gable structure has a number of advantages, the greater the angle of inclination, the less snow will accumulate. The entire structure will be subjected to less stress, which will extend its service life. With this layout, a small attic is formed in which household supplies and feed can be stored.
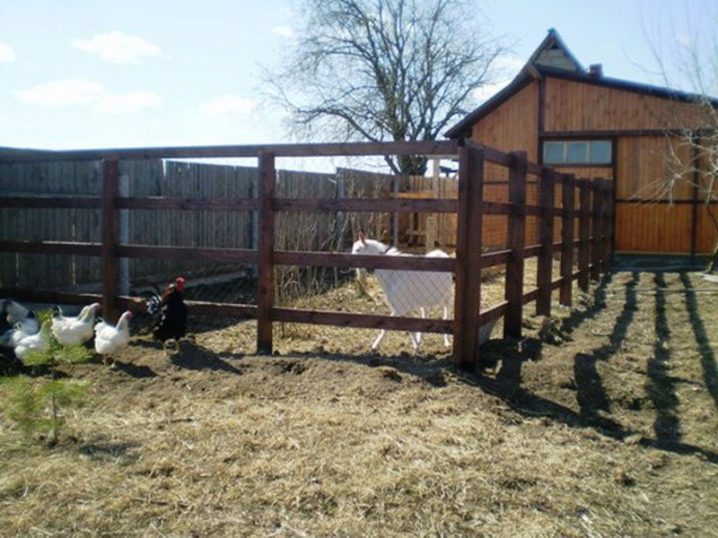
The roof is also insulated with thermal plates, which can be selected to the desired thickness. Usually, plates with a thickness of 2 cm and 5 cm are used. This is quite enough to reliably isolate the room from the penetration of cold; It is important not to forget about the joints in the process of warming. The so-called cold bridges can become a big problem during the frost period, heat will escape through them into the outer space. It is imperative that all joints should be “blown out” with polyurethane foam and covered with special mastic. Most often, slate is used as a roof, in rare cases metal. It is difficult to come up with anything more practical than slate.
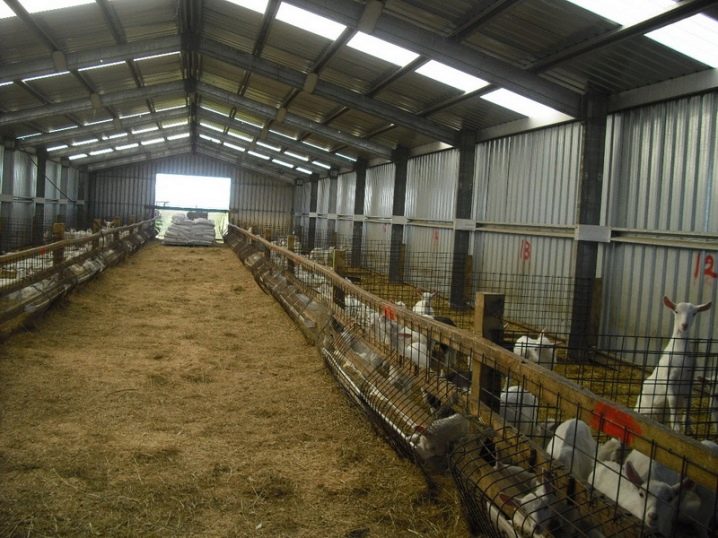
Ventilation
No living creature can be fully indoors if there is no normal ventilation. Ammonia fumes from waste are toxic, they can cause illness in individuals, so the issue of air exchange should be resolved competently. In the roof, hoods are made in the form of two pipes of the same diameter. One pipe serves to supply fresh oxygen, the other to remove exhaust air. The ends of the pipes must be protected with special shields so that precipitation does not penetrate into the room. Dampers must be present to regulate the air flow.
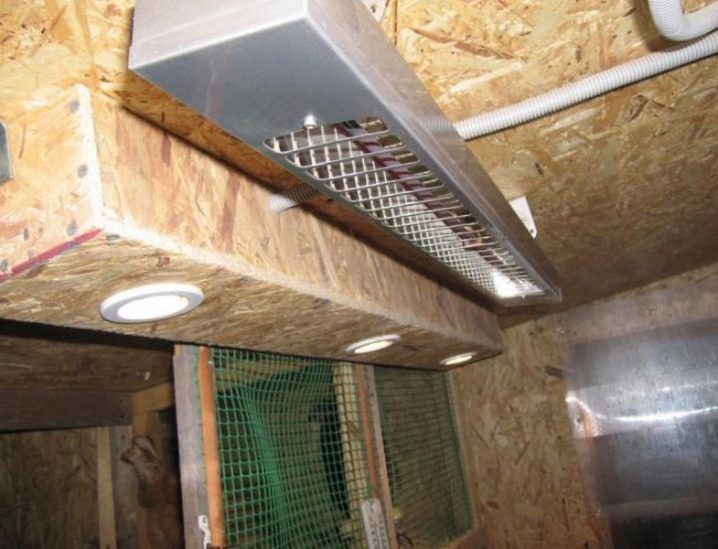
Arrangement of the corral
It is necessary to equip the inner space, having built such important elements as:
- stalls;
- feeders;
- drinkers;
- nursery.
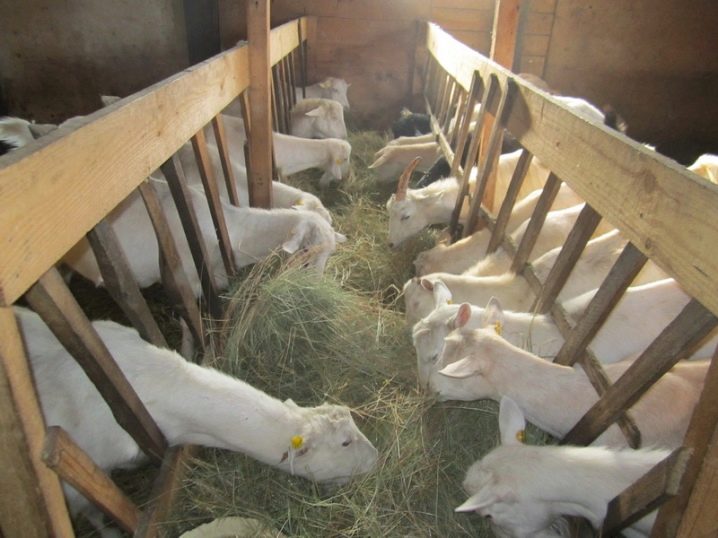
Stalls and feeders are especially important. They should be installed correctly.
Lighting
Natural lighting is provided by large windows 1 by 1.5 meters. The ratio of the area of the window to the floor is usually taken with a ratio of 1: 19 or 20.In winter, when the days are short and cloudy, electric lighting is actively used. The bulbs are suspended at least two meters above the floor so that goats cannot reach them and get burned. At night, a little electric light is also needed.
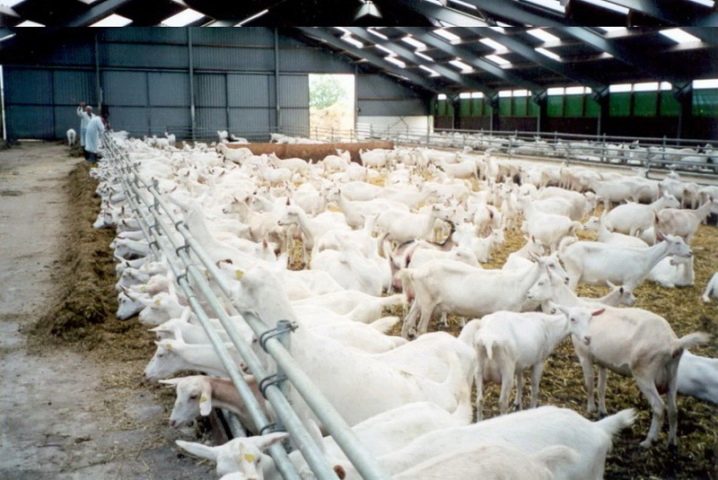
Stall
The stall should be made for each animal individually, which will lead to a decrease in conflict situations between individuals, and will increase the quality of milk yield. The front panel of the stall is made as a small door that will be hinged. It makes sense to make the structure no more than a meter in height. Fastening is carried out in the form of shields, the boards are hemmed on load-bearing wooden supports. In the stall itself, you can make a special feeder and drinker.
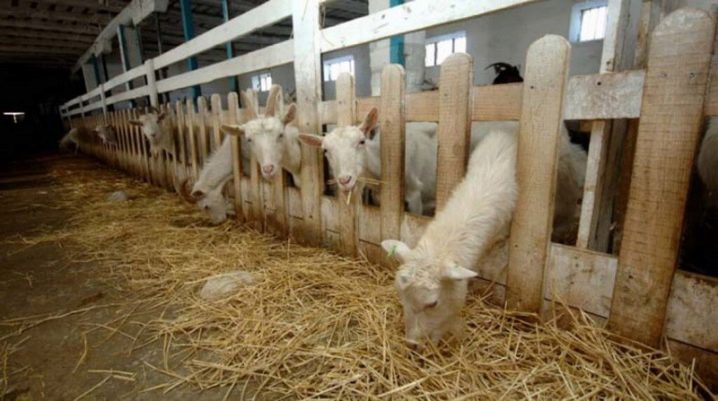
The parameters of this structure are as follows:
- width over two meters;
- length up to two meters, but not less than 1.5 m.
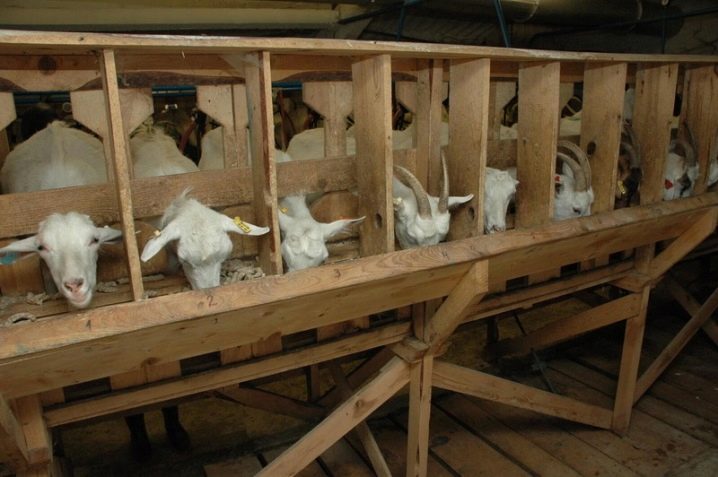
For males, the height of the partition should be more than a meter. One square meter of space is enough for young individuals, two meters square meters of habitat are enough for more adults.
Feeders
Goats are capricious animals, food for them is a whole ritual. Sometimes there are cases when a goat gets to a favorite treat after overturning a huge haystack. A special container should be installed under the manger, the remnants of the meal will accumulate in it, after a short time they can be again poured into the feeder. The nursery must be hung at a height of 0.6 meters from the floor, then the animal will “dig” less in food in search of something tasty. The feeder is equipped with barriers that prevent feed from falling out. The trough requires a container for salt and mineral supplements. This is a prerequisite. It is worth not forgetting to install a drinking bowl. Without this "little thing" the life of the animal will not be a joy.
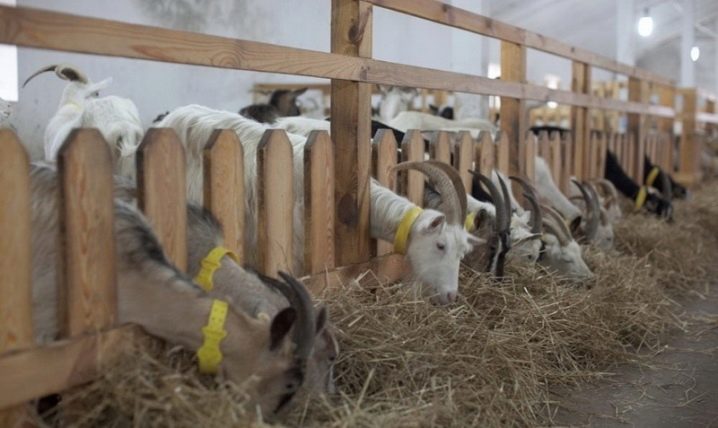
For information on how to build a goat shed, see the next video.





























































The comment was sent successfully.