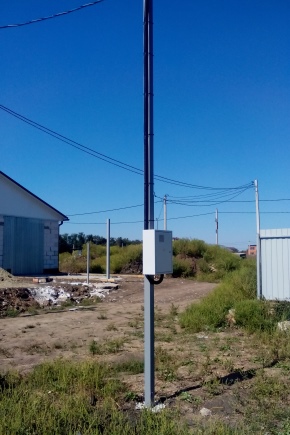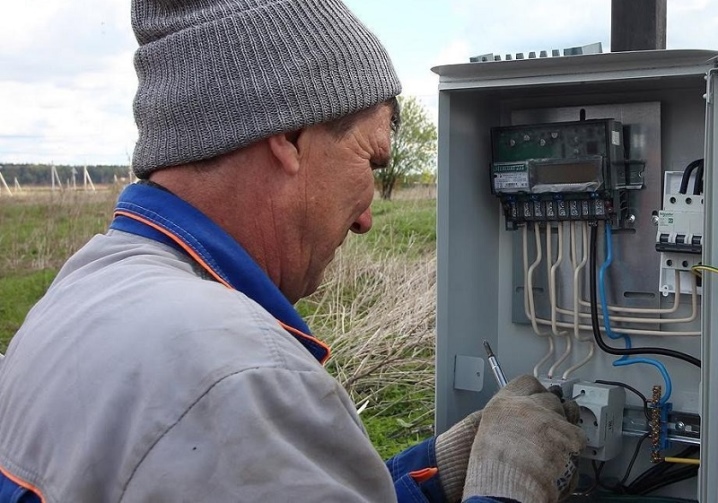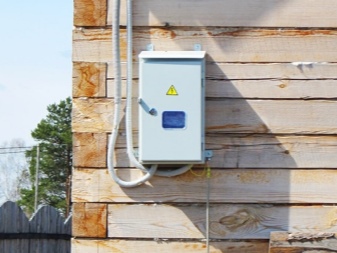Electricity connection to the site

Connecting electricity to the site is a very important point to ensure normal comfort... It is not enough to know how to put a pole and connect a light to the land plot. It is also necessary to understand how the electric meter is installed at the summer cottage and what documents are needed.

What documents are required to connect?
It is advisable to start working on bringing electricity to the suburban area, preferably as soon as its development unfolds. This allows you to significantly simplify construction and immediately move in. Problems are created not so much by the technical part of the preparation as by the work with papers. Administrative authorities consider applications for weeks and months - but you can, at least from your side, not create difficulties for yourself, correctly preparing a package of materials.
Many companies have been created that are ready to help carry out electrical communications to the garden plot and to the private house itself.
But their services are comparatively expensive. And therefore, many owners are trying to save money by doing everything with their own hands.


The most complete information and lists of documents for connecting light can be found in the laws and on the official resources of power grid organizations. Most often you will have to cook:
- application;
- energy consuming equipment lists;
- duplicates of property ownership documents;
- land plans;
- location diagrams of the electric pole closest to the territory (they simply copy it from the resources of Rosreestr);
- duplicate passport.


It is worth considering that the power grid structure can review documents within a calendar month. When time passes, a letter with copies of contracts is sent to the address of the applicants. Additionally, technical conditions are attached. They prescribe:
- what should be the power consumption;
- choice of single-phase or three-phase version;
- operating voltage.


The contract indicates at what time the power grids will supply current. Most often, for reasons of convenience and peace of mind, the company specifies a period of 5-6 months. But in reality, everything can be done much faster. In the immediate vicinity of the pillar from the site, work is carried out for a maximum of 1-2 months. However, if you have to pull the wires for a considerable distance, especially in winter, the procedure often takes more than six months.
Most often, by default, 15 kW of power is allocated to one household. However, this is not always enough. In such a case, an additional request for registration of special technical conditions will be required. It can also be rejected - if the region of the energy networks does not have the necessary reserve of capacity, and the appeal of such a refusal is useless.
It is better to learn all such subtleties in advance.


How do I apply?
You can find out the coordinates of the power grid, where you will have to contact, from your neighbors, on the official website, through the administration or the help desk. You need to choose the option that is individually more convenient. The main procedure for conducting electrification is fixed in:
- Federal Law No. 35, adopted in 2003;
- The 861st government decree of February 27, 2004;
- FTS order No. 209-e of September 11, 2012.



From July 1, 2020, the application can be submitted in electronic format. According to the law, this method of data processing must be used by all resource supplying organizations.Having received an appeal, networkers are obliged to calculate the tariff for connection, taking into account the regulations. With a small length of networks and low power of the connected equipment, you can specify in the application the choice of the market tariff for connection - it even turns out to be more profitable. Along with the application, sometimes additional documentation is required:
- permission for the construction of linear networks;
- expert opinion on the project;
- materials for land acquisition, which are prepared by the local administration.


Project preparation
It is possible to competently connect electrical communications to the land plot only if there are well-developed plans and technical conditions. An important role is played by the layout of the electrical receiving devices (or abbreviated EPU, as they often write in the documentation). Such plans are needed not only in general for the site, but also for all individual devices that are designed for a voltage of 380 V. They are also prepared for:
- each detached building;
- transformers;
- agricultural and industrial equipment.



To clearly show the relationship between power equipment and infrastructure, you will have to use topographic materials. Such schemes should have a strict scale of 1 to 500, they draw up a plan for placing the equipment on A3 sheets. If the site is still without a house and without buildings, their location should already be marked and marked, like the entry points, and the necessary power supply parameters. Plans must be supplemented with explanatory notes.
They should clearly show the position of electrical objects around the site. You will also have to show the cadastral boundaries of the territory and its total area. When a third party maintains the plan, it should also clearly state the details of the customers and the areas to which the document relates. When applying for the preparation of a plan, you will also need title documents.
In specific organizations, the requirements bar may differ significantly.


The preparation of the terms of reference for situational plans is carried out by the customer and the specialist jointly. Access to the site must be unimpeded on the agreed date. The plan of power grid facilities must be endorsed by the executing surveyor. Important: EPUs are prepared only for cadastral sites with unambiguous boundaries., that is, after land surveying and land surveying works. Electrification of the site according to technical conditions means that there must be an additional document, which describes:
- technical requirements;
- main events;
- formats and connection points;
- parameters of input systems;
- features of metering devices.


A good project always includes:
- situational plan;
- single line diagram;
- power calculation;
- a copy of the permit to carry out work in a certain place;
- confirmation of the right to work (if they will be handled by a third-party organization on behalf of the owner);
- reliability category;
- information about power reserve, about emergency and safety devices;
- expert assessment of the project safety.


Networking options
By air
This method is the simplest and most economical.... If a power line runs directly next to the house, you can generally feed the network wire directly into the dwelling. However, at considerable distances, it is impossible to do without arranging additional supports. Many people are saddened by the appearance of suspended cables. You have to apply special design measures to play around such a situation or put up with it.
Characterizing the stages of connecting electricity, it is worth mentioning that sometimes you will have to put poles not only for the wires themselves, but also for the electrical panel. Supports can be made from:
- wood;
- become;
- reinforced concrete.


Metal structures are comfortable and durable - it is not for nothing that they are widely used in the arrangement of trunk power lines. But the cost of such products is quite tangible and not everyone is happy with. The steel post must be protected from the outside with a layer of zinc. Another mandatory requirement is the earthing of the structure. It is thought out so that even with a maximum of abnormal situations, the support is not energized.
It is easier and more practical in many cases to use wooden posts. Pine wood is usually used for them. The logs must be pre-dried. Wood is cheap and can be prepared even with your own hands with minimal hassle. But one must understand that it is short-lived - even with careful protective treatment, the effect of moisture will affect very quickly; one more point - a wooden pole is unsuitable in places with damp soil, and it cannot be placed near a reservoir.
Reinforced concrete structures are preferred over any other solution... They are relatively inexpensive. But the savings are achieved without loss of load-bearing properties or reduction in service life. However, manual editing is not possible.
Even professional builders use lifting equipment - which, however, pays off with the operational advantages.


Important rules:
- from the support to the fence must be at least 1 m;
- the distance to the house should not exceed 25 m;
- the sagging of the wires above the ground is a maximum of 600 cm in places where vehicles pass or 350 cm above walking paths, vegetable gardens;
- directly at the entrance to the house, the wire must be at a height of at least 275 cm;
- the base of the support must be concreted, and in the first 5-7 days, the support is still supported with additional supports.



Underground
In terms of time, laying and installing cables underground is much longer than pulling from above. To lay the wires in this way, you will have to carry out large-scale excavation work. However, this technique is very popular because:
- the wiring is protected;
- does not interfere with use;
- does not spoil the appearance of the site.
Of course, the work must be coordinated in advance. The work plan should be drawn up by professionals. Only they can do everything so that there will be no deviations from SNiP. The minimum depth of laying the cables is 70 cm. Moreover, they should not pass under capital buildings, as well as under the blind area; the minimum separation from the foundations should be 0.6 m.
But sometimes the foundation of a house or other structure cannot be avoided. In this case, an external protection in the form of a piece of steel pipe is used in this area.
It is possible to put several cables in one trench, provided that the gap between them is at least 10 cm.


Other important requirements:
- the distance between wires and shrubs is 75 cm, to trees - 200 cm (except for the use of protective pipes, which make it possible to refuse measurements);
- distance to sewer and water supply networks - at least 100 cm;
- there must be at least 200 cm to the home gas pipeline, to the main pipeline - the same amount outside the alienation line;
- only cables with armored sheath should be used;
- vertical sections of wiring must be installed inside the pipe;
- docking of cables in the ground is carried out by means of special couplings;
- You can strengthen the protection with asbestos-cement pipes or laying out a solid (but not hollow!) brick.



A more economical option is a puncture with a special technique... This method is good in that it makes it possible to get a channel for laying out a cable without digging the ground. In addition, it is worth emphasizing that laying wires using the puncture method allows you to avoid disturbing the natural environment. Cable entry into the ground is allowed both directly from overhead lines and from distribution boards mounted on the walls. Again, it is better to entrust the choice of the option to professionals.
In the case of the trenching method, a layer of sand is necessarily poured into the base of the underground wire laying. There should be enough of it so that even after tamping, about 10 cm remains. The permissible deviation in thickness is only 0.1 cm.As far as possible, the trench should be led straight. If this fails, you should at least try to avoid sharp turns.
The cable itself is laid in a wave-like manner, with a slight bend. An attempt to lay it out directly will not allow you to compensate for all kinds of mechanical influences. Protective devices are put on before placing the wire in the recess. It is better to do everything according to the standards from the very beginning and not save on the length of the supply line.
The repair will still cost the same almost the same amount as laying out from scratch.


Installing the counter
It is impossible to simply take and install an electric meter on the site. The order has changed dramatically since July 1, 2020. Now the procedure is entrusted to the power grids themselves, and consumers are not obliged to pay anything for it to anyone. But at the same time, the electric meter should not be simple, but equipped with intelligent energy metering and data transmission systems. So far, this is just a recommendation - however, there is not much time until 2022, and you need to use an up-to-date modern solution now.
When using a three-phase power supply, you will have to take care of the ground loop. The main parameters of the supply and recommendations for choosing a cabinet for the meter are given by electrical measuring laboratories. Free access to metering devices is required by law. This means that they should most often be located on the facades of houses, on fences or on separate supports.
Compliance with the rules for the operation of electrical installations plays a decisive role in choosing a location and other parameters.


The height of the installation boxes varies from 80 to 170 cm above ground level. Installation at a height of 40 cm or more is permissible only in certain situations. Each such case is carefully substantiated and motivated in design materials and applications. The use of cabinets designed exclusively for indoor use is not permitted. Cottages with a connection to grids up to 10 kW can be switched on in a single-phase way, otherwise you will have to choose three-phase solutions.
The phase loads should be distributed as uniformly as possible. On the way to the meters, disconnecting general machines are installed. Immediately behind them are machines that protect one or another wiring group. Grounding is not allowed to be connected to neutral wires. Whenever possible, two-rate metering devices should be used, which are the most practical and convenient.
It should be noted that installing a meter inside a house or other structure is permissible. However, it will be necessary to ensure that the access of the employees of the power grids there goes unimpeded. When the device is installed, an application must be submitted to be sealed and officially put into operation. The resource supplying organization will have 30 working days to process the application and the arrival of the inspector.
Since in the private sector the installation is usually carried out by the power grids themselves, most often the device is sealed on the same day.

Important: if employees of energy companies insist on mandatory street installation, it is necessary to refer to the rules for the installation of electrical installations... They have a clause that metering systems should be operated only where it is dry all year round and the temperature does not drop below zero degrees. On the side of the land owners will be the Civil Code, which prescribes the owners to be independently responsible for the safety of their belongings. The location of such a serious device on the street obviously does not allow this.
Another subtlety is that it is not necessary to buy the devices that power engineers insist on.
You can choose your option that meets the requirements of regulatory documents, and the controllers have no right to object.















The comment was sent successfully.