How and on which side to put roofing material?
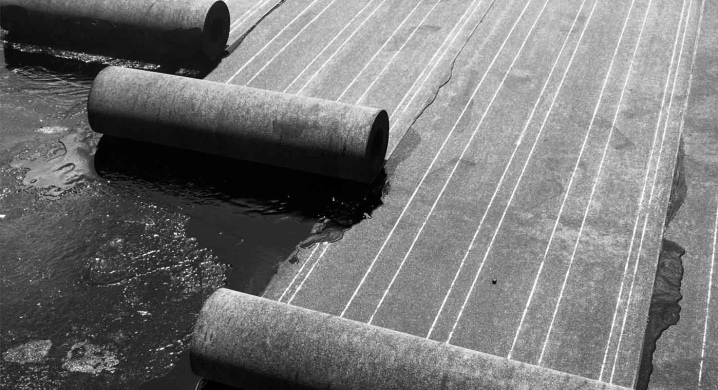
Roofing material belongs to very popular building materials, and this is not without a factor of low cost. Moreover, he copes well with the functions assigned to him. For roofing repair needs, for example, in the country, this material is optimal. In fact, roofing material is considered a dense cardboard treated with a bitumen composition and rolled into a roll. That is, it has to be laid. And with which side to lay this special cardboard, how to correctly lay and fix, how to coat the seams, a beginner in this matter may have questions.
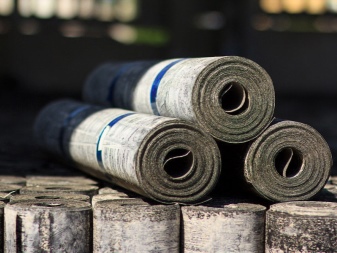
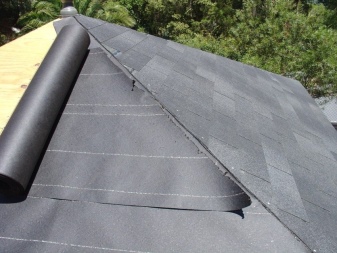
Which side to lay?
Previously, roofing material was really perceived as a rather dense cardboard that had undergone special processing. Today, to a greater extent it implies a fiberglass base, which gives special strength and significant moisture resistance. The roofing decking protects from bad weather and precipitation, from mechanical stress.
For multilayer flooring, roofing material of grade K is selected, which has the maximum material density. Euroruberoid is also produced today: with a greater thickness and even a surface ornament. Glass ruberoid, which is less sensitive to meteorological conditions, has appeared relatively recently.
One of the most common questions: "Which side to lay the flooring?" At the end zones of the coating, the material is laid up with a rough dressing. Otherwise, the coupling quality will suffer.
If the hot laying method is chosen, when the concrete mastic needs to be melted, they do the same.
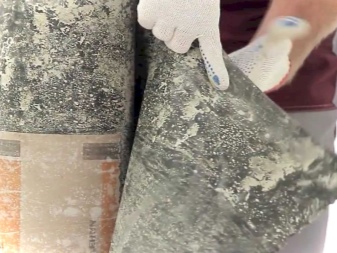
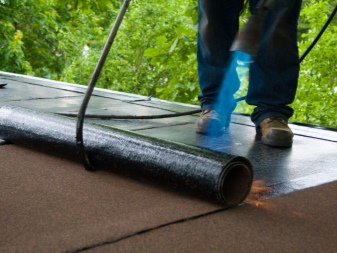
With the planned multilayer flooring of the material in a cold way, laying with crumb upward is only necessary for the top layer. More precisely, it will be mandatory exclusively for him. This position guarantees the best required ventilation of the coating.
Each subsequent layer of material is laid with a shift of 15–20 cm in relation to the previous one. And in order for the gluing to be uniform and of high quality, the bituminous glue during application should go beyond the surface of the roll by at least half a centimeter. The excess is removed with a sharp knife when the connection is completely ready.
If roofing material will be laid on the roof of the garage, only hot technology is used. In this case, it is necessary to warm up not one roll, but also the flooring. They put the last in 2 layers, the second - at 90 degrees to the first. The upper stripes are located with a rough (crumbly) side out. The ends of the covering will be fixed with slate nails.
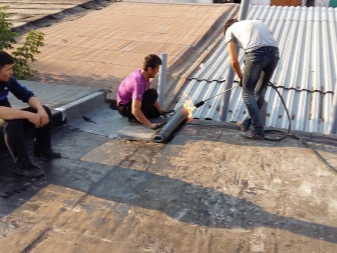
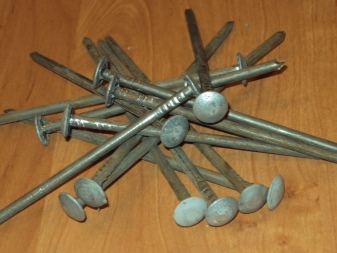
Preparation
A good flat roof requires at least two (and preferably three) layers. Then it will serve a lot and will not require urgent repairs. Before roofing repairs are carried out, the condition of the roof must be assessed as objectively as possible. If the roof is concrete, there is an old layer of roofing material on it, the new one will not be stacked on top of the previous layer. This still does not optimize the waterproofing, but it will not lie exactly exactly enough - and difficulties will arise.
If roofing material is mounted directly on a slab of concrete or stone, the surface layer of strips on a rigid base will calmly cope with the weight load of a person, there will be no breaks.
But if a new roofing material is glued on top of the old one, the quality of the entire roofing structure will deteriorate. And you can push through this canvas with elementary boots - and even more so with a working tool.
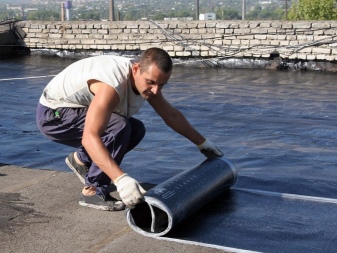
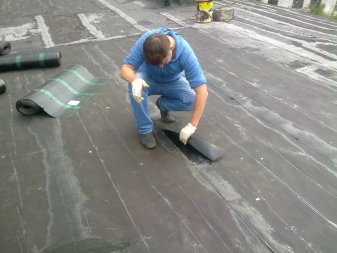
Therefore, it is important to clean the old seams of roofing material - this is the main point in preparation. This is done with a chisel or a wide knife, the tools must be well sharpened. With an ax, notches are made on the coating, after which it can be picked up with a knife and removed. A chisel is used in problem areas.
After the old layers are removed, all deformations of the slab will appear at a glance. The holes seen can be filled with polyurethane foam, the excess fragments of which will simply be cut off after hardening. All zones must be thoroughly coated with a cement-sand mortar, and small cracks can be treated, for example, with liquid glass.
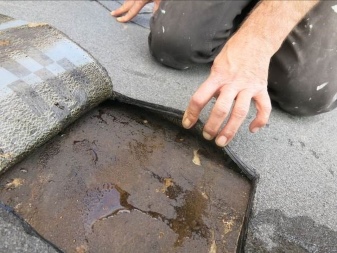
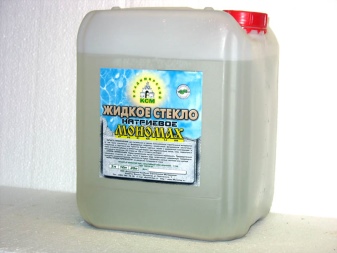
Some manufacturers assure: their materials can be used without removing the old roofing material. This sounds attractive to the buyer, but this marketing move will lead to a permanent loss in the quality of installation and durability of the coating. Moreover, if you remove the old roofing material, it will be possible not only to repair the slabs by patching up cracks and holes - it will also be possible to change the angle of inclination (if required).
For example, even if this parameter is increased by only 2 degrees, this may be enough to improve the quality of the roof.
Water from such a roof will drain faster, the drain works better, puddles will not form on the surface, therefore, the risks of leaks will significantly decrease.
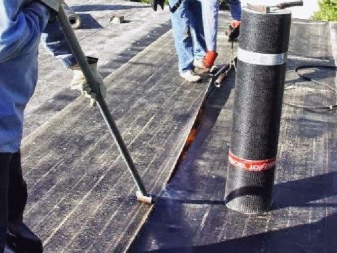
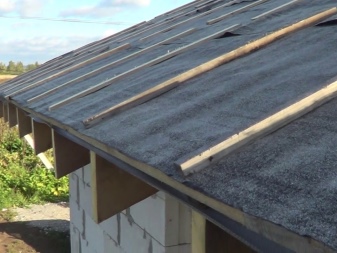
How to properly install on the roof?
First you need to prepare the tools. To remove the old coating, you will probably need a scrap, a shovel, a hammer drill, a bayonet shovel, a broomstick, an ax, a pickaxe, as well as bags where debris will be collected. When all the preliminary work is done, it's time to tune in to the next stage - the installation of the crate. Its design will be determined by the function of the building.
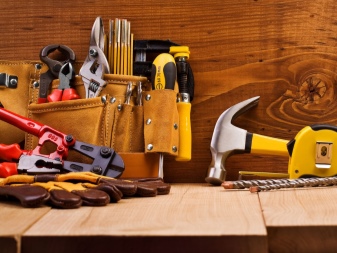
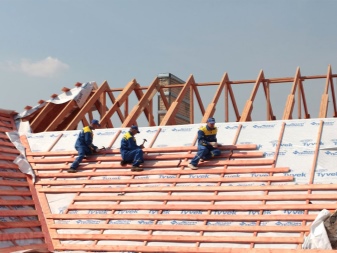
Installation of the lathing
There is a variant of a sparse sheathing consisting of boards. They are laid out at intervals of 15 (at least 10) cm. This solution is suitable for installing the roof of a farm building or roof, where the roofing material will creep under the sheet layers. If this goes exactly under the sheet covering, then a counter-lattice is installed on a soft strip with an interval of half a meter. On top of it, the base lathing is already mounted, the sheets of the finishing layer are laid.
A continuous crate under the roofing material will have to be laid if the house is residential. Then it will become the base flooring. It is usually made from plywood sheets 1 cm thick or from a 1.5-centimeter board.
If the space under this roof is intended for living, the crate should be heavy-duty, that is, it is better to take even plywood even thicker, 2 centimeters thick, and lay it 2 times. Alternatively, a solid lathing of boards with a thickness of 30 mm.
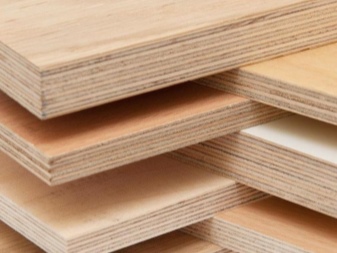
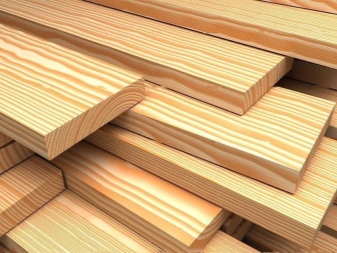
When installing roofing material for the lathing, its own characteristics are characteristic.
- If the laying method is multilayer, the layers are placed one to the other, strictly perpendicular. The first one must be immediately attached to the frame with roofing studs with wide caps. The assembled material is firmly pressed by the slats. True, they will need to be changed often, because wooden slats are not particularly durable.
- If the lathing does not work out very even, a metal tape will help fix the problems. Varieties of aluminum, brass or soft steel will do. The flexibility of the tape will provide an accurate, maximally tight fit of the material to the deformed places of the sheathing.
- On the overhangs, the roofing material should be tucked under the base (at least 9-10 centimeters), attaching it to the edges of the sheathing with the same roofing nails.
- And although the weight of the roll material is not particularly large, there should be no doubt about the strength of the crate. On the roof there will still be tarring work.
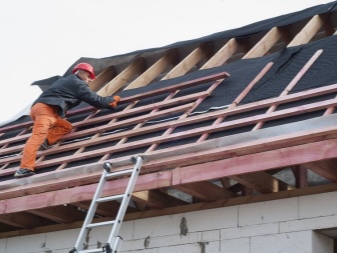
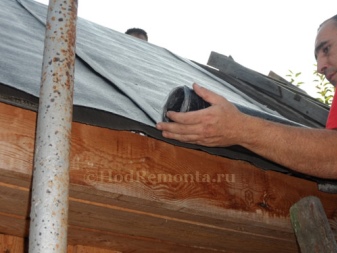
According to experts, it is best to lay the flooring on a double decking made of wood. This is done this way: a rough boardwalk is placed on the supporting structures, rafters. Slabs are also suitable for this purpose.The thickness of the flooring is approximately 25 mm, the gap between the boards can be up to 5 cm. A continuous leveling lathing is placed on it, making a turn of 40 degrees. And now it should be done from dry narrow antiseptic boards 1.5 cm thick. Putty such a flooring with a spatula (or simply cover with bituminous mastic), first drying the base, will be a good thing before laying roofing material.
You should always cover the roof with roofing material with your own hands in warm, dry and calm weather. It is easier to spread the roofing material if you do not have to deal with weather conditions.
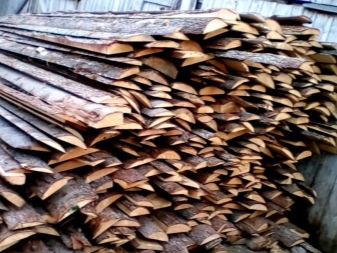
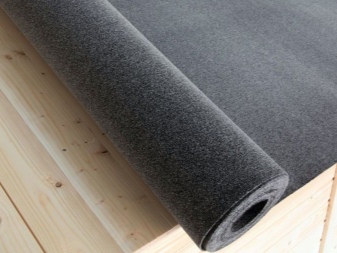
Fastening material
There are two technologies of roofing felt flooring: parallel to the ridge or perpendicular to it (along and across). It is possible to mount roofing material along the ridge board only if it is a water barrier for the rafter legs, as well as a substrate for the final roofing layer. Well, or if the soft canvas is supposed to be laid in three layers, each time changing the direction.
Let's describe a parallel installation method.
- Installation begins from the cornice board. The roof is covered with strips of roofing material horizontally, observing 5 cm overlaps.
- The canvases are nailed, but you can also fasten them with mastic.
- The roof is covered with a second layer so that the new strips of roofing material lie parallel to the ridge, overlap the joints of the first canvases, or stay perpendicular to the cornice strip.
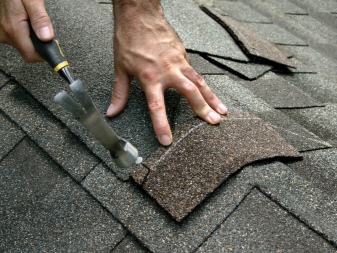
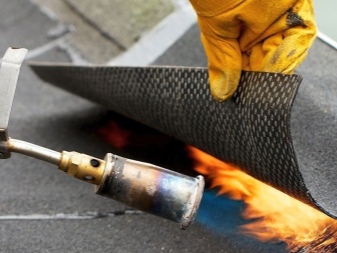
Perpendicular installation of roofing material includes a greater number of working stages. It is chosen when the roll sheet becomes the main roof covering.
- First, the rafter system is covered with plywood sheathing. Instead of plywood, you can also cover it with boards 2 cm thick.
- By means of mastic or nails (both options are suitable), with an overlap of the edges by 10 cm, layers of roofing material are placed on the wooden base. This should start from the leeward roofing area.
- The stripes of each new layer start on the other side of the roof, otherwise the ridge will be vulnerable to water. If you do this, then there is no need for a metal profile on the ridge. The seams will be pressed against the plane of the roof with a roller.
- The strips of the middle layer should be bent under the eaves and secured with a pressure strip and fasteners.
- To strengthen the fastening to the roofing material, you will need to nail slats or the same metal strips.
- The second and subsequent ruberoid layers must be mounted on the roof with overlapping the seams of the previously laid material and only a day after the first layer was laid. This is how long the mastic takes to harden.
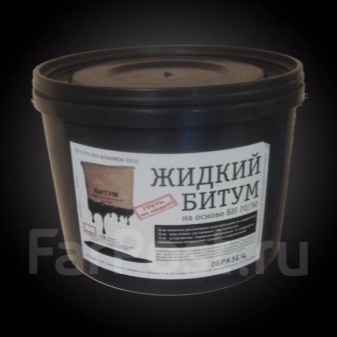
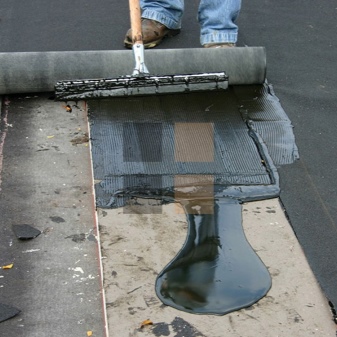
It is usually decided to glue the roofing material on a concrete roof. The mastic is applied along the entire strip. The sheets of material are straightened, this is done from the center to the edges, so that bubbles do not form. If the bubble does appear, it should be pierced, and this place should be well pressed against the base. The glue, as already noted, must be allowed to dry, which takes at least 12 hours.
To simplify installation, you can initially buy a material with a self-adhesive side. And then it is easier to determine which side to lay the roofing material - the one where the glue is applied, and smooth - outward.
All that remains is to get rid of the protective film from the adhesive side, otherwise the work will look the same. And you can't hesitate in such work, otherwise the glue on the treated side will dry out.
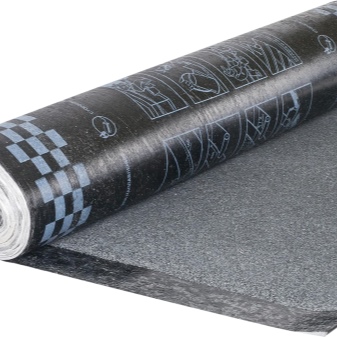
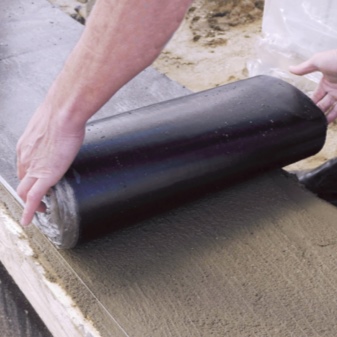
If the installation is carried out on an old roof and the work is carried out with a burner, both the new roofing material and the old one are heated. And the old one needs more heating than the new one. But clean concrete does not heat up at all, in which case the gas is used in vain. Concrete has high thermal conductivity.
And a few more nuances of installing roofing material using a burner:
- you do not need to set up a large fire, the roll warms up in a couple of passes along the roofing material;
- the burner must be in motion, it must not be stopped;
- if the joint needs to be heated more thoroughly, the speed of the device decreases, but the burner does not stop;
- the direction of the flame is tangential to the canvas, and not perpendicular.
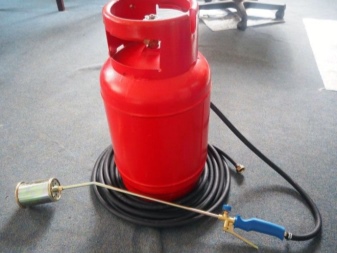
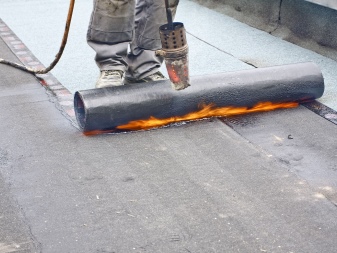
It happens that overheating is detected, as a result of which part of the material is pulled out. The top layer may also be damaged. But you should not panic, nevertheless, the roof is, first of all, tightness, and only then a perfect design. You just need to cut out the patch and fix everything in place. It should be heated until the crumb darkens, which will mean the melting of the bitumen.
Of the two methods, hot and cold, everyone will still choose their own, at least from the principle of personal convenience. The cold method, undoubtedly, is so convenient that the mastic does not need to be heated, and the work will take place without a hot and sticky composition. But cold mastic is more expensive, because you can buy it only ready-made, but they make hot mastic themselves.
However, purchased cold does not lose its elasticity, and this is very important for work. For the plasticity of a hot solution, it must be heated quite actively.
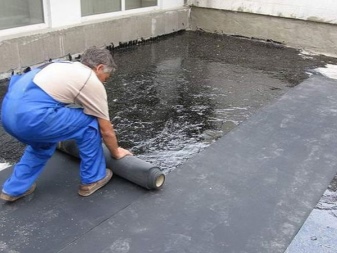
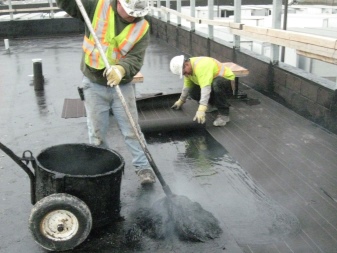
How to lubricate the seams?
You can use the same glue for roofing material that fixes the main flooring. An example of such a composition is Technonikol. It can be used at temperatures from 5 to 35 degrees, but it is better to maintain a gap of 15-25 degrees. The adhesive is applied, as a rule, with a notched trowel, and is evenly distributed over the surface. The thickness of the adhesive should be checked continuously to control its consumption. The places where the material meets the wall must be especially carefully worked out. If you leave even a small crack there, this place will leak. Joints are treated with bituminous mastic.
The seams are coated with the same composition, you don't have to reinvent the wheel. The condition of all joints must be checked, this is a question of the tightness of the flooring. It makes sense to spread the material on the surface in advance without depressions and elevations: if the roofing material is preliminarily laid down, on any building (shed, house, garage) it will lie more evenly.
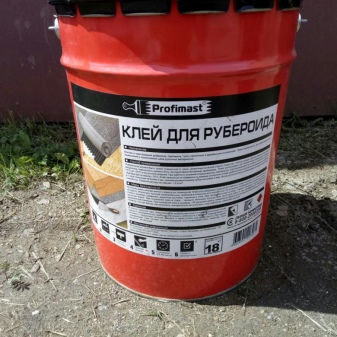
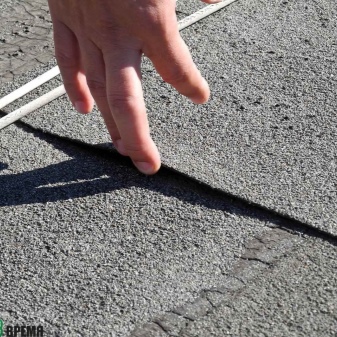
Laying on the foundation
Waterproofing the foundation with roofing felt is simple and not particularly expensive. It is not difficult to glue one material to another base, if only because manufacturers offer self-adhesive types of roofing material. You can use a lining option, which is not expensive, you can reinforced or polymer-bitumen. In principle, anyone will do.
Let's find out what the styling technology looks like.
- All planes of the foundation have to be dedusted, checked for deformation (they are corrected with cement mortar).
- When it dries, the surface is primed with a primer.
- After the previous layer has dried, bituminous mastic can be applied. Ideally, if it will be done in 2-3 layers with full drying of each.
- Before laying the roofing material itself, the strips cut to size are heated with a gas burner.
- They are mounted with an overlap of 1 dm. The edges of the material are coated with mastic in order to better hold them together and seal the waterproofing sheets.
- And the material is warming up again, but already covered.
- You can do without a burner, only the mastic will have to be purchased with a special one, with a high viscosity.
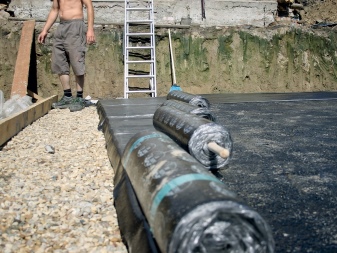
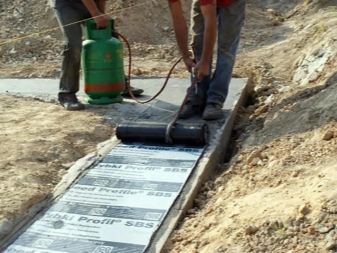
According to the described technology, it is possible to block the strip foundation, the material will cover the basement and basement area. The basement floor must be ventilated so that the waterproofing strips are fastened without any complaints. If you do not remove excessive moisture, the mastic will not take as it should.
In the construction of a columnar foundation, mastic is also used. But foundation pillars are wells that go deep and are filled with concrete. The part that rises above the ground is waterproofed without problems - using the same technology as in the case of the strip foundation.
But for the lower part there is only one way out: to make from the same roofing material something similar to formwork, cylindrical in shape.
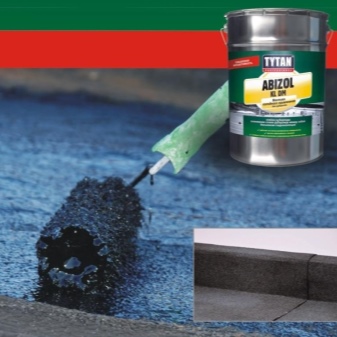
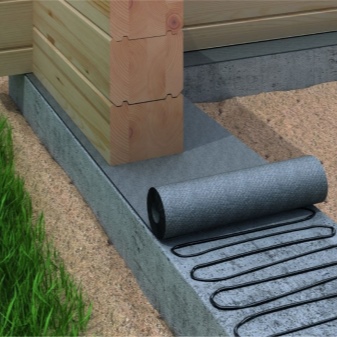
Then a hole is dug with a drill, sand is poured into it - a pillow is tamped. A cylinder is formed from the flooring material according to the parameters of the well, the edges are fastened with bitumen mastic.The cylinder is lowered into the well, and a reinforced frame is placed there. A formwork is made, which will form a plinth, which can be built using a plastic pipe. Finally, concrete is poured. The ruberoid cylinder is mounted so that the part emerging from the ground corresponds in length to the basement part.
Roofing material is a convenient, simple material even for beginners that behaves quite "obediently" in outdoor work, it can be laid on a flat surface (and not only), laid on wooden logs, plywood, concrete. More often it is glued, attached to roofing nails, a construction stapler is used less often. If everything is done correctly, a high-quality waterproofing base for the roof or foundation will be provided for years to come.
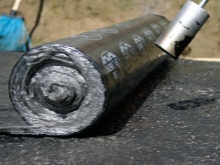
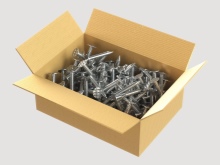
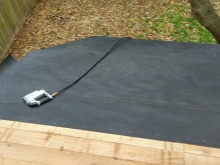
How to lay roofing material, see the video.













The comment was sent successfully.