Rack ceilings in interior design
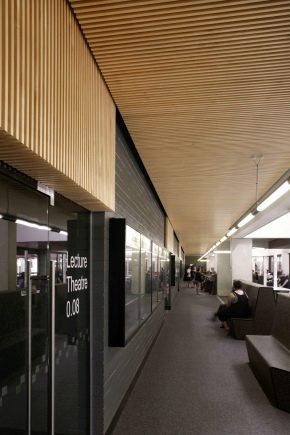
In the 90s, a real renovation boom took place in our country. It was fashionable, beautiful and expensive. All finishing elements looked very stylish and unusual, and hitherto unprecedented suspended ceilings stood apart. Many people have heard about matte and glossy options, but not everyone knows what rack and pinion products are.
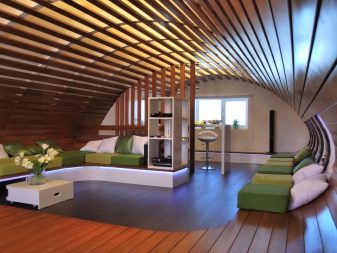
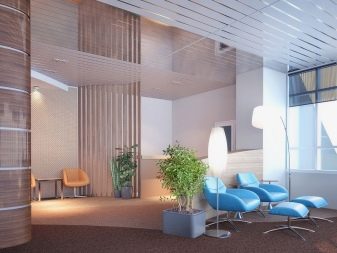
Peculiarities
A slatted ceiling is a special type of suspended ceiling, which is made up of narrow strips attached to a metal frame. Installation of such a system is considered the simplest and does not require any special tools. Such types of ceiling coverings are used in the design of various premises - from residential to warehouse (houses, apartments, catering establishments, medical institutions, offices, hotels, shopping centers, warehouses).
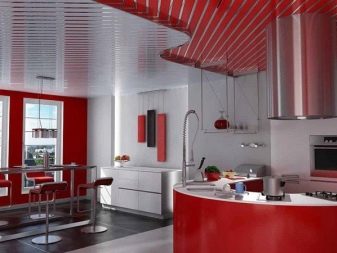
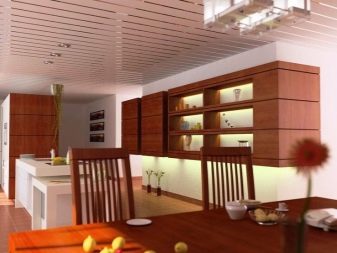
There is a classification of slatted ceilings according to several criteria.
By panel type:
- open - there is a gap between the components, suitable for rooms with high ceilings;
- options with inserts - a variety of the first type, which has special inserts that cover the slots;
- closed - ceiling slats are fastened without gaps due to the special shape of the edge, becoming like a lining;
- solid - they are also attached without gaps, creating the appearance of a solid ceiling covering.
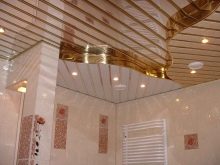
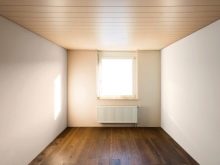
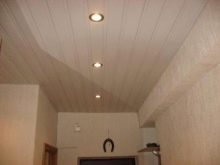
According to the shape of the reiki, the following types are distinguished:
View | Possible panel width | Features of the ceiling | Price (per running meter) |
German | 83 mm | Assembled smooth | From 90 p. |
Italian |
|
| From 85 p. From 150 p. |
French | 25, 100 and 150 mm | There is a technological gap of 0.3 mm, which facilitates the dismantling of individual elements. The assembled surface is flat. For the widest slats, the choice of colors is limited. | From 50; 105; 150 p. |
Designer | 85 mm and other sizes | The panels have a complex shape:
| From 500 r. |
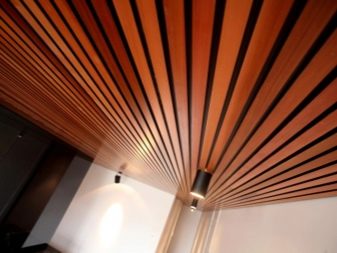
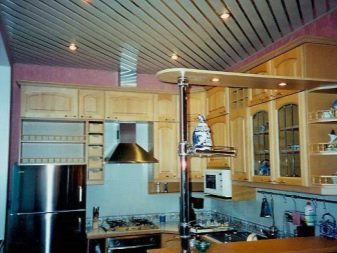
- According to the material of manufacture, they distinguish between aluminum, plastic and steel slat ceilings.
- Also, the slats themselves are smooth and perforated. The latter are beneficial to use in rooms with poor ventilation, but they are unlikely to be suitable for a kitchen ceiling, since they will clog up with dirt and grease extremely quickly. It is difficult to wash such a structure.
- By design, matte and glossy panels can be distinguished.
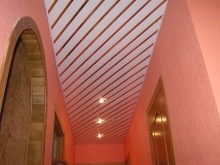
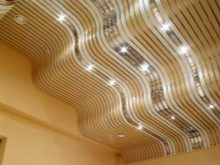
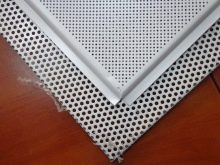
The most important features of slatted ceilings are appearance and design. The ability to combine matte surfaces with mirror inserts, various textures and shades allow you to create unique surfaces.
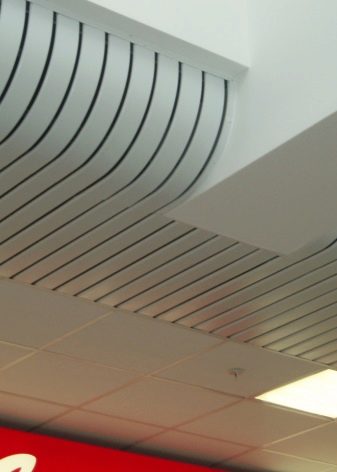
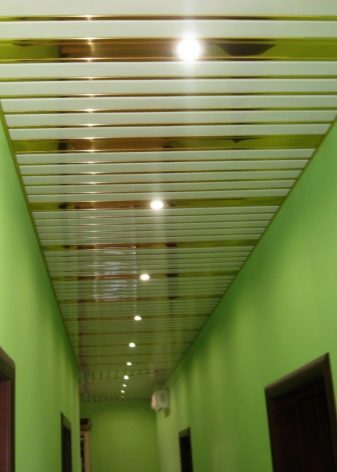
Advantages and disadvantages
The design features of suspended slatted ceilings open up endless design possibilities for any room. Due to their strength and reliability, they are also used in facade decoration.
The main advantages of these products are:
- Absolute environmental friendliness - the materials from which the slats are made are safe for human health.
- Versatility - they can be installed not only in residential premises, but also in buildings with special requirements for finishing (facade systems for gas stations and streets, gyms, water parks, swimming pools).
- Durability - these products have such a lifespan that they will rather annoy you than lose their original appearance. Manufacturers promise that such ceilings will last from 25 years or more, since materials are not subject to corrosion, deformation, and are not afraid of exposure to direct sunlight.
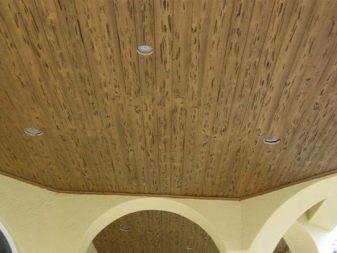
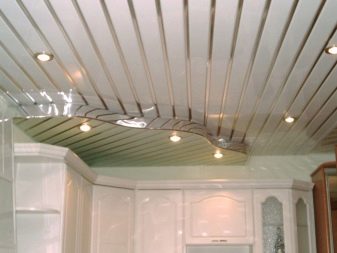
- Fire resistance - the materials from which the products are made are non-combustible and do not emit substances harmful to health when heated.
- Hygienic - since the materials are not subject to decay and moisture resistance, mold does not appear on them. It is enough to rinse the ceiling with warm water.
- A huge selection of models - the ability to combine different colors, sizes, surfaces provides an unlimited flight of imagination in the design of the room.
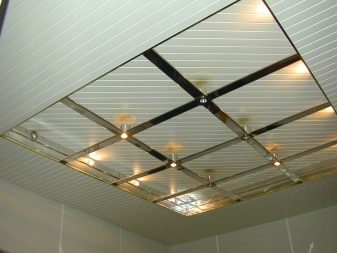
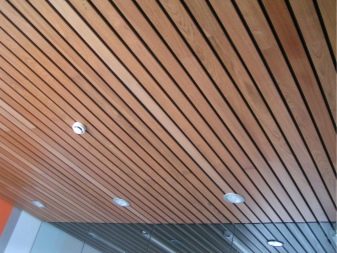
- Possibilities to produce rails with radial curvature.
- Good sound insulation - perforated panels with all their airiness and "perforation" perfectly absorb sound.
- High reflectivity - no additional lighting is required during the day, since the sun's light is perfectly reflected from such ceilings.
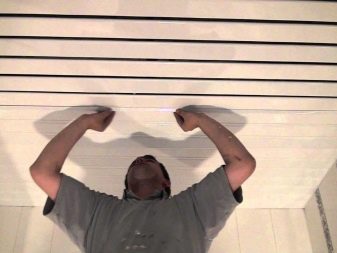
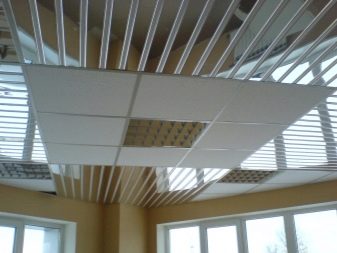
- Speed and ease of installation - all installation work takes several hours, since such ceilings do not require preliminary preparation for installation.
- Convenience of output of the lighting and climate system - they are easily hidden under a layer of slats, they can be reached without problems, since any part of the ceiling can be easily dismantled and installed in place quickly and effortlessly.
- The walls are not affected during installation.
- And, finally, an affordable price, unlike stretch ceilings.
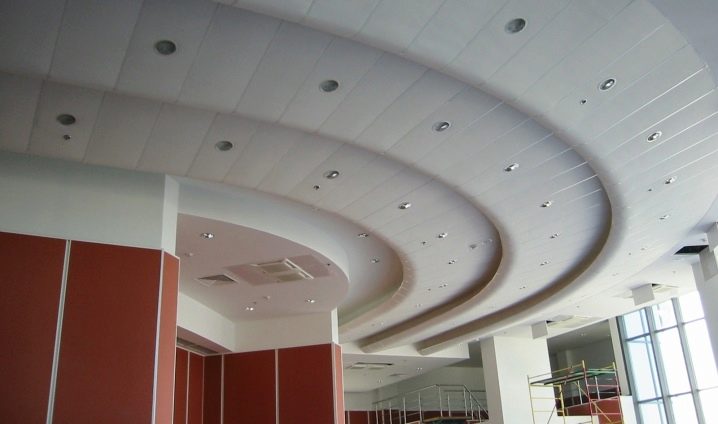
If we talk about ventilated slatted facades, they have all of the above advantages., as well as a hidden fastening system and the ability to mount in any weather conditions. The main disadvantage of such a ceiling covering is a decrease in the height of the room due to the lowering of the ceiling during installation. Also, such a coating may look somewhat uncomfortable due to the prevailing metallic shades. And wooden models are susceptible to rotting and fungal growth.
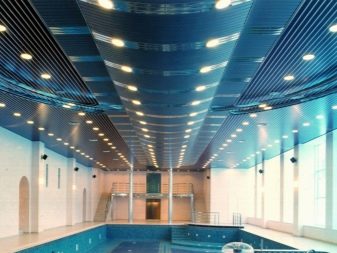
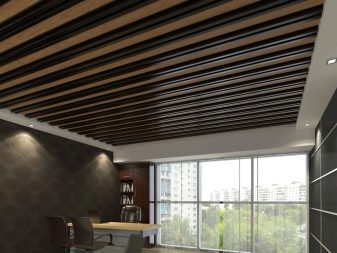
Materials (edit)
As mentioned above, the main materials for the manufacture of rack suspension systems are:
- aluminum;
- steel;
- plastic (PVC);
- wood.
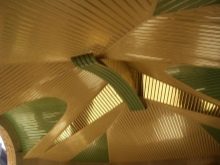
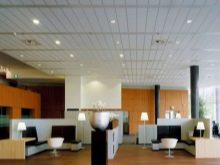
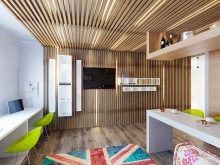
Aluminum
Aluminum panels are the most popular among these finishing materials, since they are moisture resistant, not subject to corrosion and deformation, and easily tolerate temperature extremes. In addition, they are easy to care for, dust does not accumulate on such a surface. Mirrored ceilings are also made of aluminum, more precisely, from chrome sheets.
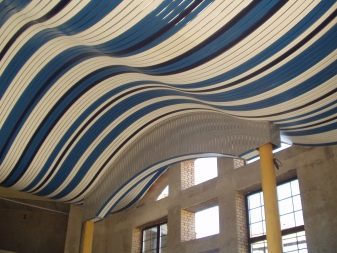
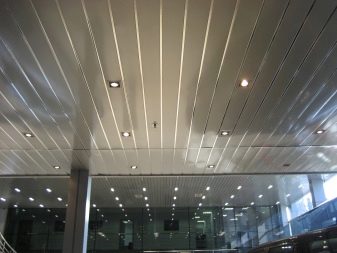
Steel
This material is more often used in warehouses. It is cheaper than aluminum, durable, reflects light well and absorbs noise. The downside is that steel slats rust over time and are therefore not suitable for rooms with high humidity.
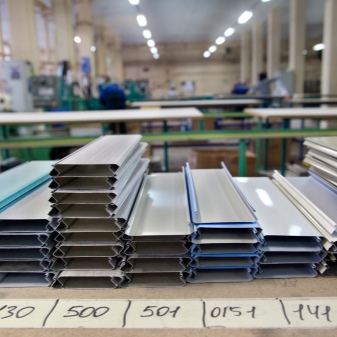
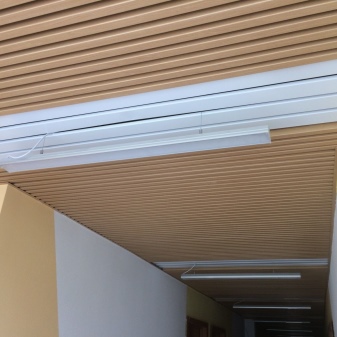
Wood
Such products look very noble and cozy. Wooden slats or panels covered with natural veneer are used. There are disadvantages: the tree can catch fire, is afraid of water and moisture, as a result, it is prone to rotting and the appearance of fungus.
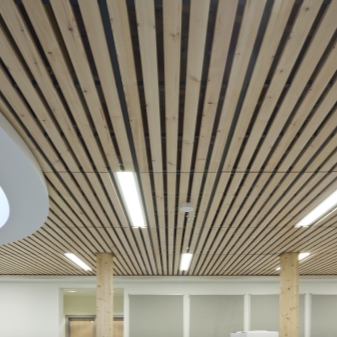
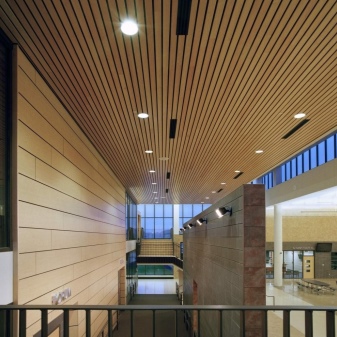
Plastic
The plastic slatted ceiling has the lowest cost, while having all the advantages: it is not subject to decay, corrosion, mold, has a wide range of colors, is quite durable and flexible. It is easy to care for, therefore, very often such a coating is chosen for kitchens and bathrooms, as well as various commercial premises.
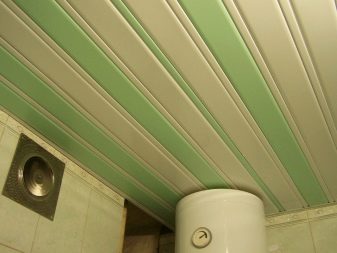
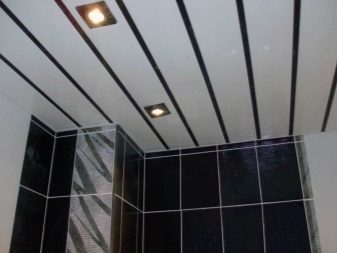
Constructions
Suspended slat ceilings have a simple structure consisting of the following elements:
- Directly panels. Their sizes vary from 9 to 20 cm in width and 3-4 m in length. The standard thickness is 0.5 mm.
- Bearing profile (stringer, tire, traverse) - required for fastening the rails. Depending on their type (open, closed), certain stringers are produced.
- Wall profile - provides a secure fit of the suspended ceiling to the wall.
- Spring hanger - designed for fastening the rails to the profile. Consists of two spokes with hooks and a spring.
- Decorative skirting board - designed to mask the joints of the rack parts with the wall.
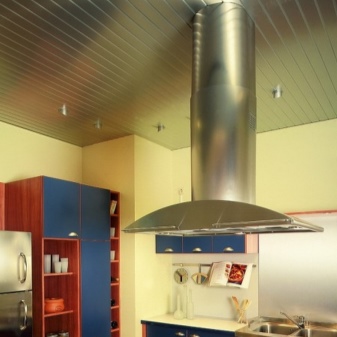
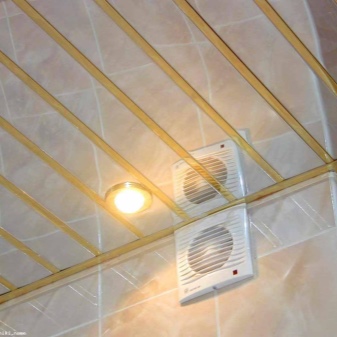
If necessary, a slotted profile is used - for open-type panels with inserts.
The construction itself looks like this: the supporting frame is assembled from stringers, hangers and skirting boards. The profile looks like a strip with grooves into which the rack elements are inserted. It is made mainly of aluminum or galvanized steel. The hangers consist of special spokes that are inserted into the spring, thus allowing the height of the traverse to be changed.
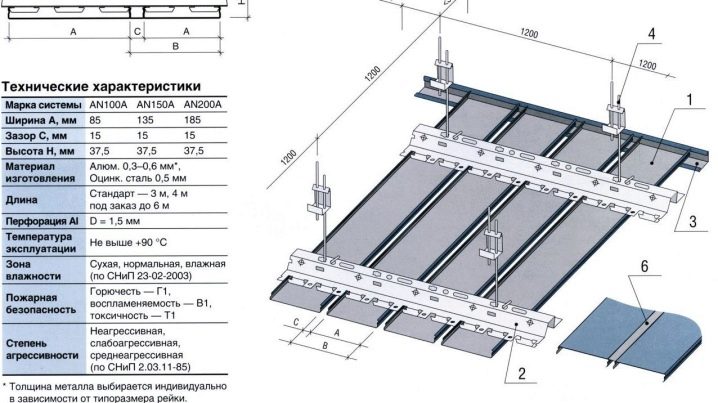
In narrow rooms, stringers are not used, and the panels are laid on the skirting boards. Skirting boards are more aesthetic function, covering the edges of the slats along the walls. They are U-shaped or have the shape of corners. After the frame is assembled, the slats are attached to it. Practice shows that even a novice master can cope with the installation of such a ceiling.
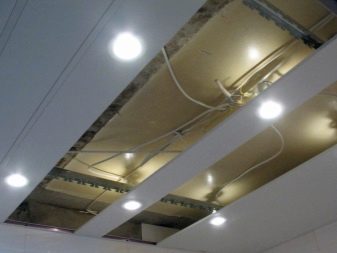
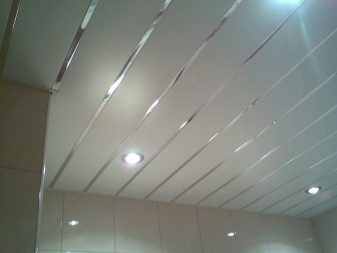
The cube-shaped ceiling differs in appearance and design. The profile in this case has a rectangular cross-section, and the finished ceiling looks like a blind. These are options for designer ceilings that allow more profitable use of space and provide new possibilities in the placement of the lighting system.
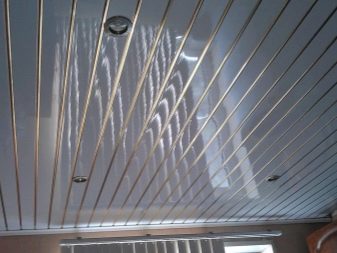
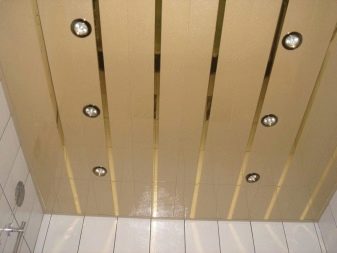
Distances between slats - from 25 mm. The joints are not visible, therefore, if desired, such a design can be continued indefinitely. The installation of such systems differs from the usual rack and pinion, since each panel must not only be snapped into place, but brought into the groove. However, the design will be much more reliable and effective.
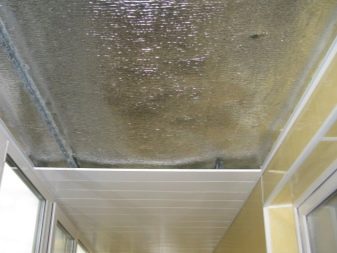
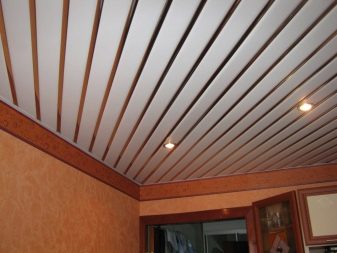
There is a multilevel design option. It is used when it is necessary to zone a room, close ceilings, or when the owner just wants a beautiful and unusual ceiling. Usually two-level slatted ceilings are made, three levels are found in exhibition centers or in very non-standard interiors. They look very impressive, but they are very expensive and difficult to install.
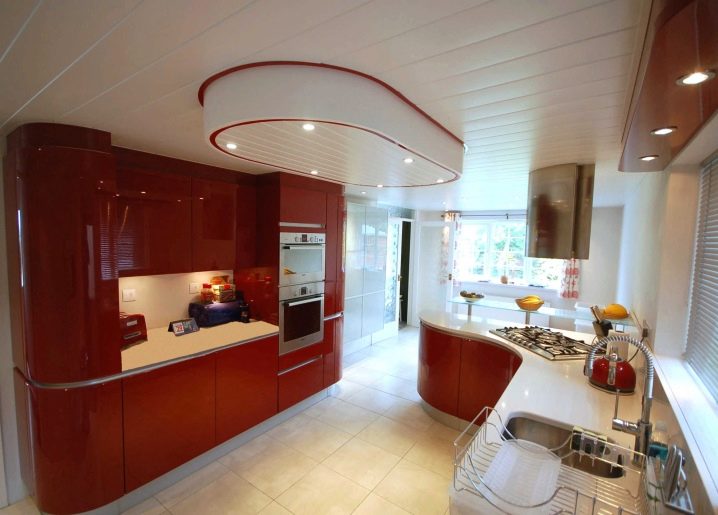
The installation principle is the same as in a conventional slatted ceiling, only it is necessary to make drawings and hang two levels of the frame. Not suitable for small rooms, since the ceiling will drop quite strongly.
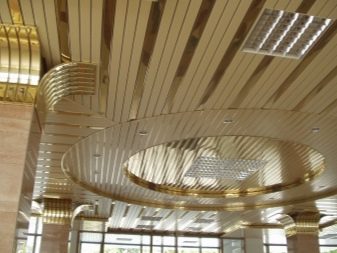
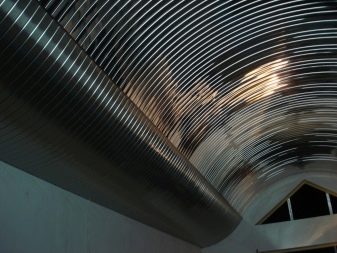
Design
The design of the room and the corresponding ceiling decor is an aesthetic issue. It is necessary to approach its solution, guided not only by imagination and personal preferences, but also by knowledge of the laws of combining colors and textures.
The slatted ceilings amaze with the richness of the assortment of the color palette. They can imitate timber, marble, sea breeze. However, white, beige, gray, brown remain invariably popular colors. Ceilings with imitation of wood patterns, which are distinguished by a significant variety (Milanese walnut, select oak, wenge, sonoma oak, etc.), have already become recognized classics.
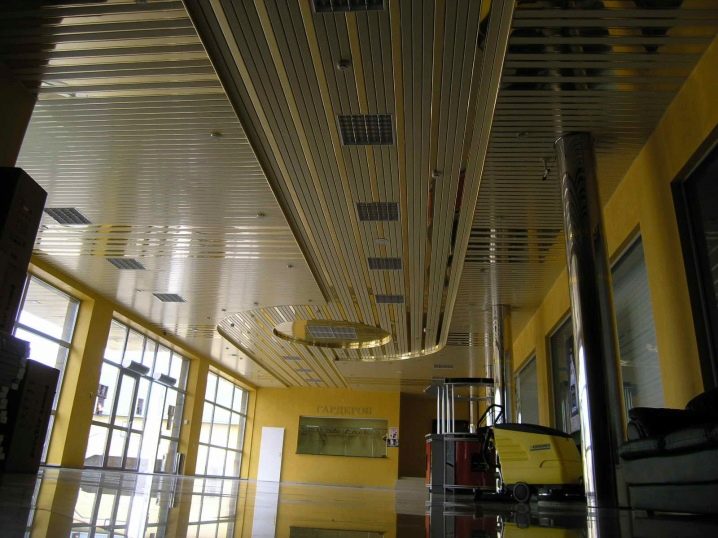
Ceilings decorated with mirror chrome immediately attract attention., gold and silver metallic combined with a glossy surface. For a more austere interior, matte panels are more suitable. They do not reflect light so brightly, so they will fit well into rooms with large windows. But there are also nuances: on the matte surface, any speck is noticeable, which will get lost among the reflections on the mirror.
For darkened rooms, light shades are more suitable, for formal offices, deeper tones. For the kitchen, a bright accent in the form of a mirrored ceiling with decorative inserts for gold, copper, and silver is quite appropriate.
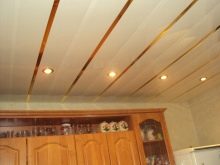
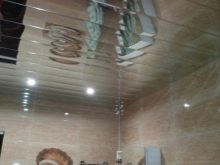
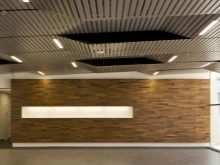
Modern ceiling decoration with caissons (beams that form hollows and cells on the ceiling) allows, firstly, to visually expand the space, and secondly, to give solidity and respectability. Therefore, they are very often used to design country residences and offices.Such models can be safely called the first suspended ceilings, since they came to us from ancient times. The ceiling decor looks unusual and status-like, where elements of a slatted covering are combined with caissons.
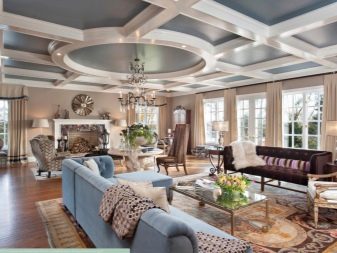
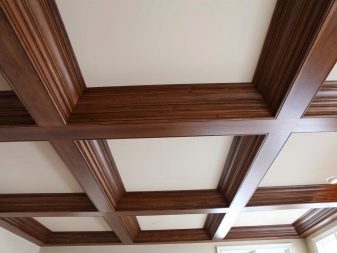
Manufacturers
Choosing a slatted ceiling, take care of choosing a worthy manufacturer. Today there are a sufficient number of them, but there are clear leaders.
- The leading manufacturer, according to consumer reviews, is the German Geipel firm... In addition to open and closed structures, the company produces special anti-shock ceilings for sports halls with increased strength.
- Originally from the Netherlands Luxalon and Hunter Douglas premium ceilings... Their mirrored ceilings have the best reflectivity among similar models. It is the only enamelled curtain ceiling in the world.
- Prometal Is a renowned Italian manufacturer that produces aluminum slatted ceiling.
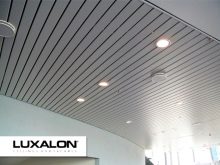
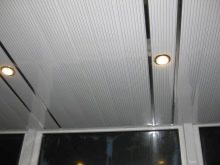
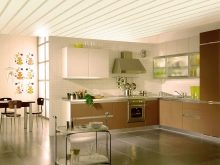
- Ceiling Group - a company specializing in the highest quality metal ceilings from America.
- Well-known domestic manufacturers - Cesal ("Cesal"), "Bard", "Omega". Their products are not inferior to foreign ones, and the pricing policy is much more pleasant. Well proven TM Artens brandbelonging to the Leroy Merlin company.
- But the French ceiling is called so because of its design and is related to France only by name. The leaders in its production are firms Cesal, Bard, Albes and others.
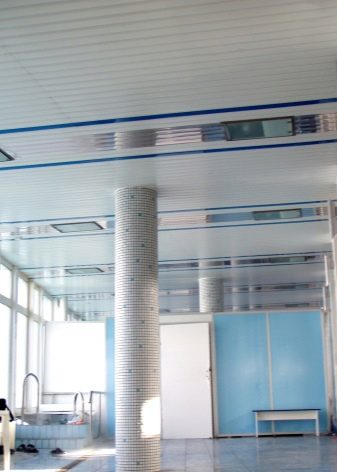
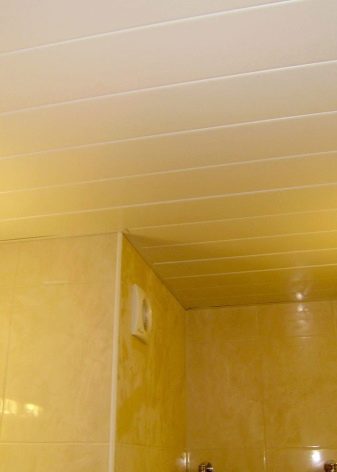
When choosing a manufacturing company, focus not only on the price of products, but also on product quality certificates.
Selection Tips
If you decide to purchase a rack ceiling, then, alas, there is no universal instruction for choosing.
However, there are some general guidelines to follow:
- Decide on the size of the panels.
- Choose a trusted manufacturer.
- Calculate the required amount of materials - you can do this on the sites yourself or contact a specialist for help.
- Make special calculations for the lighting system. Not confident in their abilities - entrust this business to a professional.
- It is necessary to highlight areas of illumination (for example, in the living room you will need a dim light and a bright one for reading).
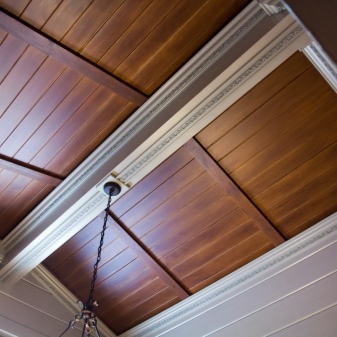
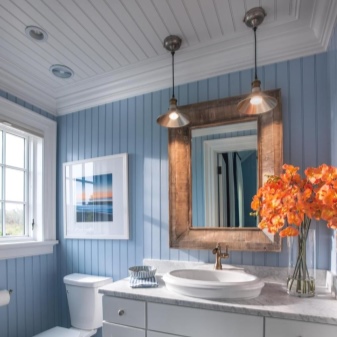
- If you are making a backlit ceiling, decide what type of fixture you need. All types of lighting fixtures are combined with slatted ceilings - from spotlights to chandeliers.
- Choose luminaires for the ceiling in terms of power, and the illumination spectrum should be as close to natural as possible.
- Decide how many tiers you want, and how much the height of the "pre-repair" ceiling will allow you.
- The color scheme of the ceiling should follow the general trends in the room. There are sites where recommended color combinations are posted.
- Texture. Matte options do not glare as much as glossy and mirrored options. Therefore, any lighting will suit them. A mirrored ceiling is appropriate for creating special accents; it is not suitable for every interior.
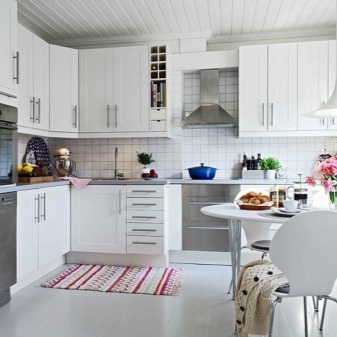
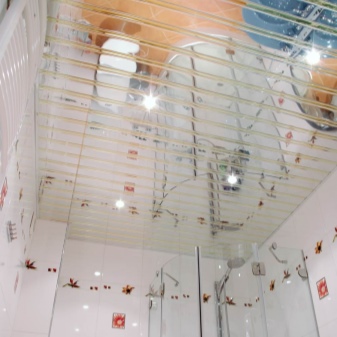
For each room, specific requirements for the ceiling decor are put forward:
- For a bathroom, the best option would be an aluminum slatted ceiling, since this material is not subject to decay, oxidation, deformation, and most importantly, it is moisture resistant. Its mirrored surface will increase the space of the room.
- For the hallway and corridor, which often do not have windows (in apartments), it is worth choosing light shades of the panels. The matte surface looks more logical, however, according to your taste and design, you can also choose glossy, mirror options.
- Such a personal space as a bedroom is not intended for prying eyes. Therefore, the ceiling is made here based on the personal taste preferences of the owner or hostess. Many people like the option of French mirrored ceilings as an additional opportunity to admire themselves.For a room designed in darker colors, a matte finish is perfect.
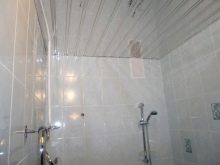
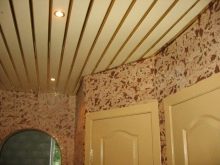
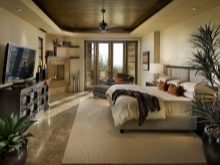
The slatted ceiling is not pretentious or too high-status, it is a completely democratic finish that does not require strict style consistency. Such striped products will successfully complement any interior.
Duplex ceiling in the bathroom.
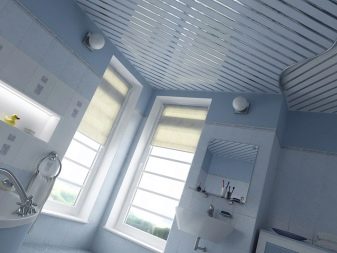
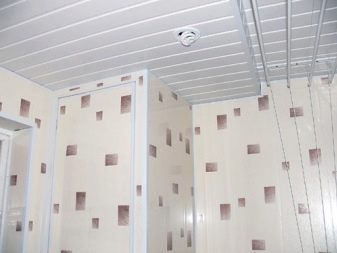
Rail in the design of the interior of the kitchen.
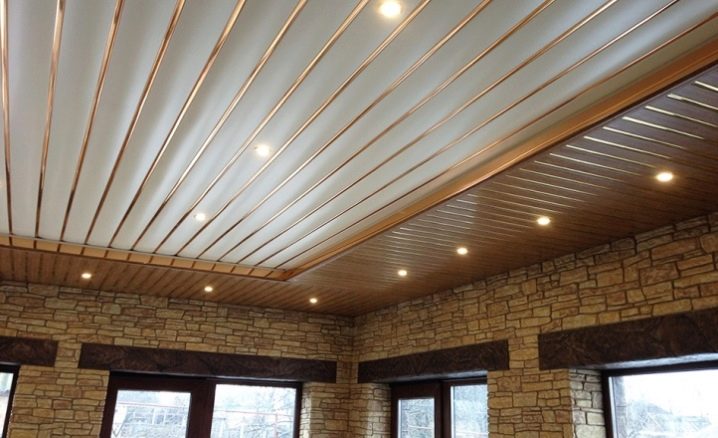
The wide slatted ceiling looks very attractive.
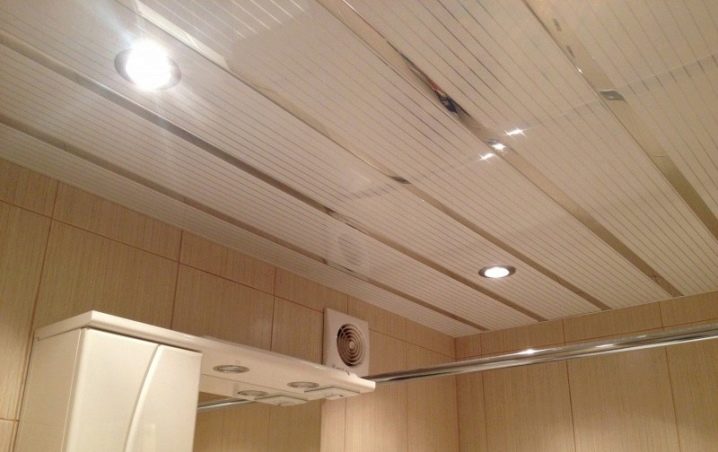
Aluminum slatted ceiling with hidden lighting.
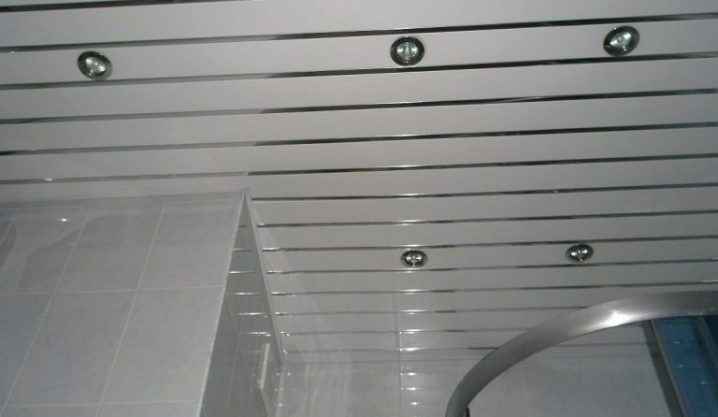
Suspended slatted ceiling in the kitchen.
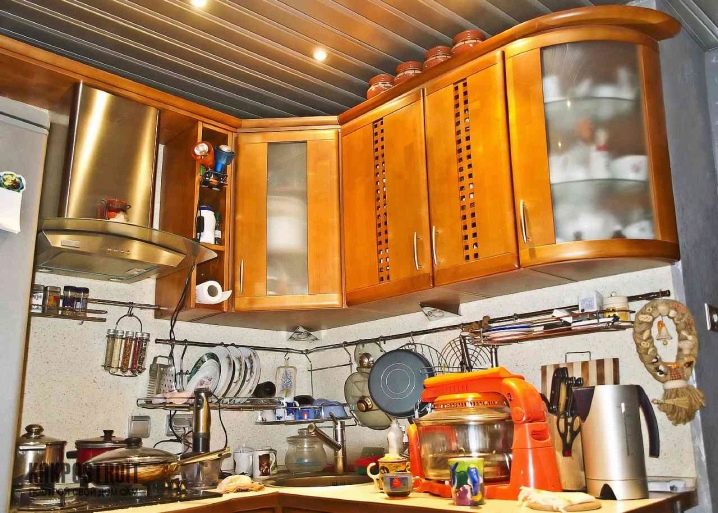
- Rack inserts on the ceiling, passing on to the wall, will become a stylish decor for such a small room as a toilet.
- The hallway will be decorated with a similar ceiling.
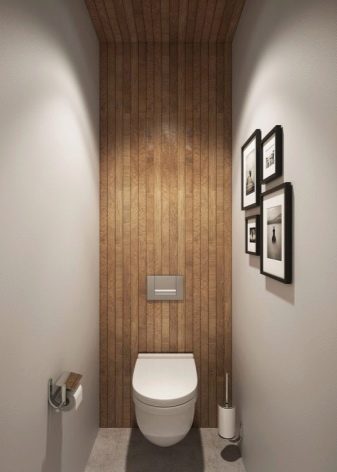
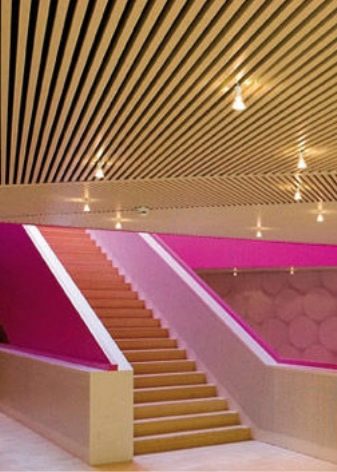
- Another non-standard solution for finishing the hallway.
- A cuboid ceiling is always a winning design solution for your home.
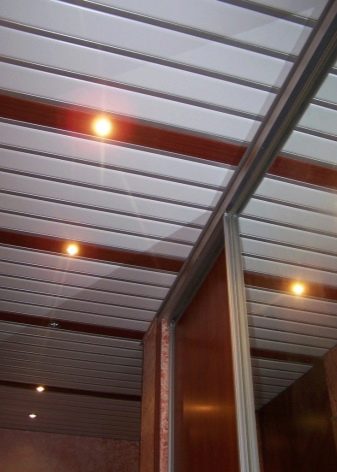
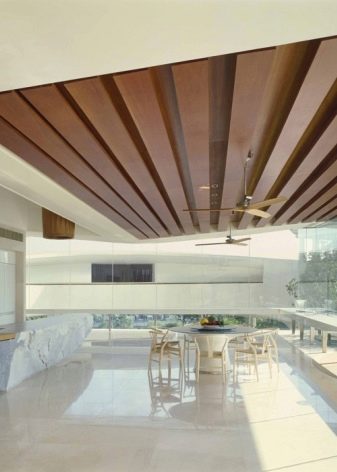
- Multi-section slatted ceiling.
- Slats insert in the bedroom interior.
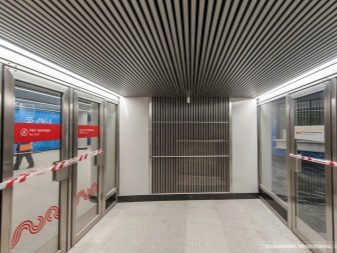
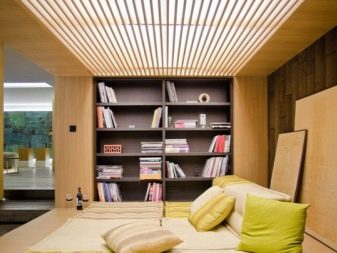
Raster lamps, mounted in a wooden suspended ceiling, will organically fit into the living room.
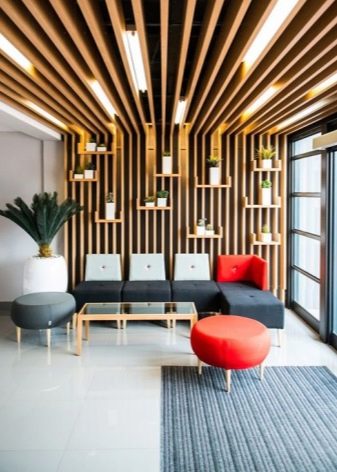
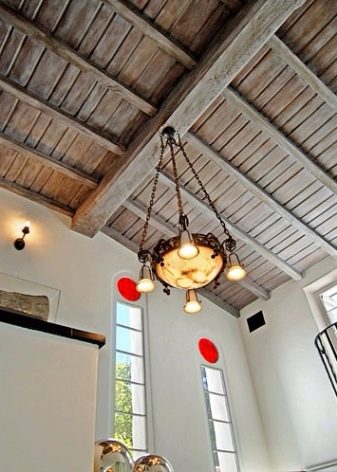
Insert of wood panels in the living room.
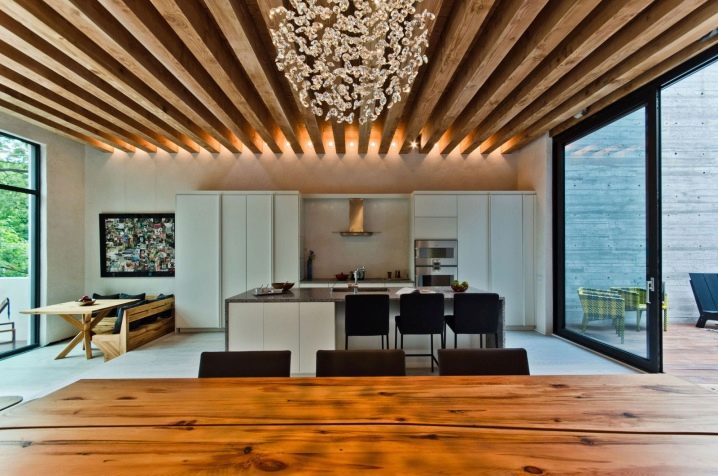
The combination of wood panels with caissons is luxury and style.
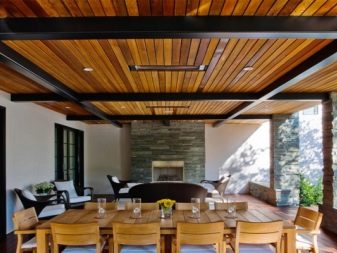
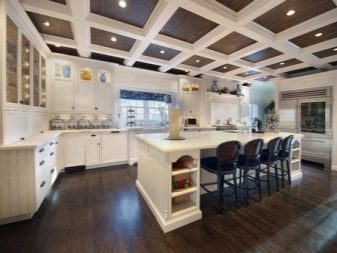
The ceiling, lined with multidirectional wood panels, looks not only very stylish, but also cozy.
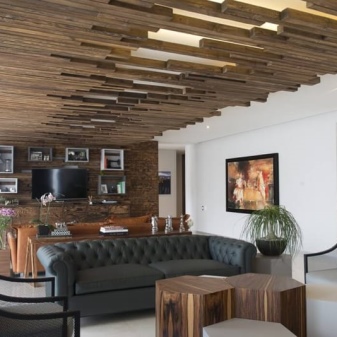
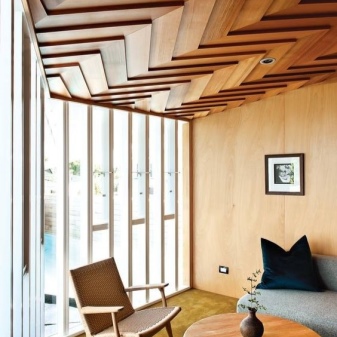
Wooden slats bring an accent to the austere and minimalistic kitchen design.
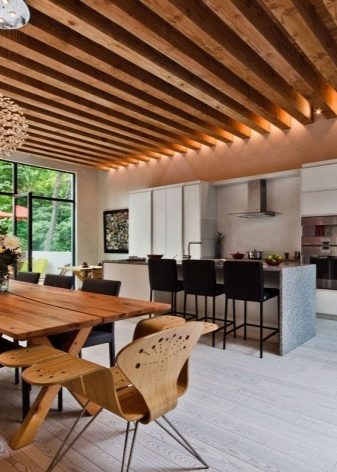
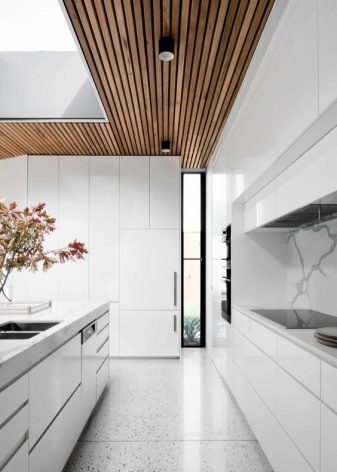
This option will ideally emphasize the severity and respectability of the office.
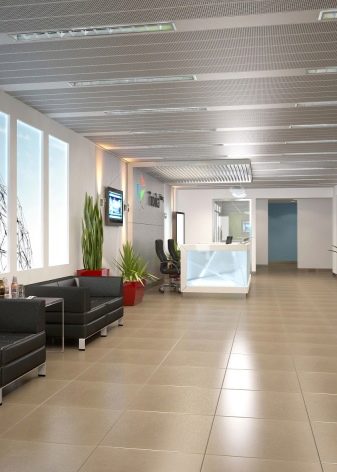
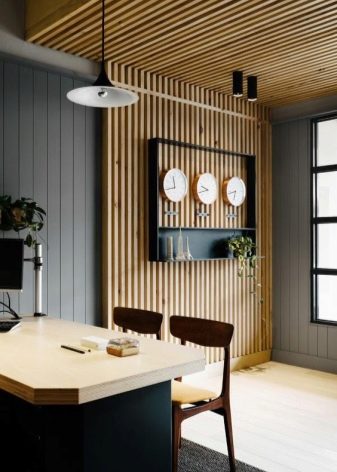
Multilevel ceilings look impressive, however, they are appropriate in large premises of shopping centers, swimming pools, spas.
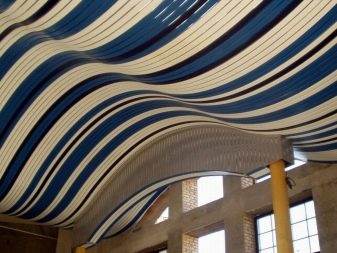
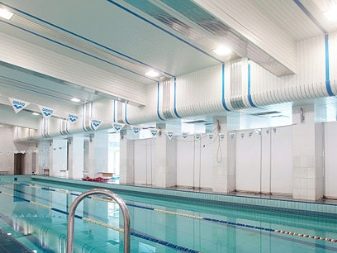
A slatted ceiling will be a classic design option for a room, which, however, can give it a zest and uniqueness. Such a ceiling is another way of giving respectability to a house (office) and an opportunity to create a good impression of its owner right from the doorway.
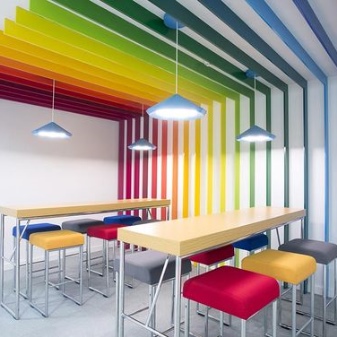
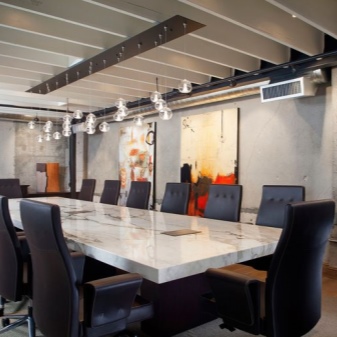
How to assemble a slatted ceiling, see the next video.













The comment was sent successfully.