How to make a ceiling from plastic panels?
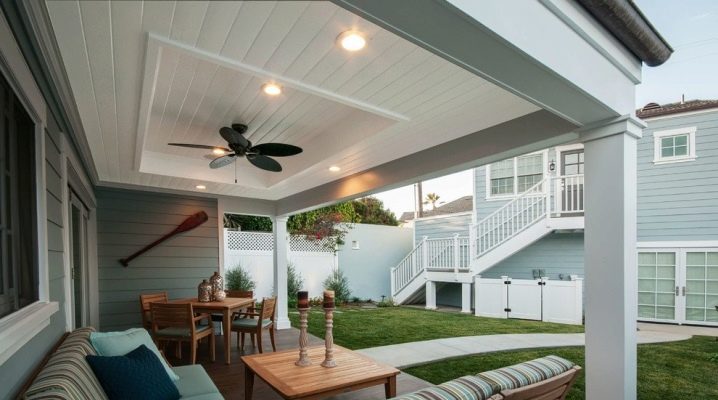
Ceiling surface decoration takes a long period of time during renovation work. In living rooms, ceilings are finished from more expensive materials. For the kitchen, bathroom, hallway and loggia, the installation of a ceiling base made of PVC panels, which have been very popular recently, is ideal.
Peculiarities
Plastic panels are relatively new materials on the construction market. Attractive colors, relatively low cost, ease of installation and ease of use have earned the trust of many buyers in this material.
Color solutions of PVC panels are so diverse that a ceiling made of them can become a decoration in a house or apartment. There are white (plain) panels, checkered and colored, with elements of nature. Depending on which ceiling base the material will be mounted on, a selection of its shade or pattern is made.
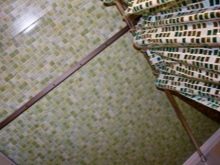
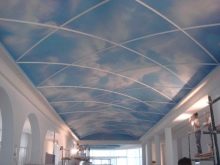
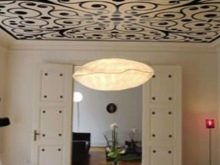
According to their characteristics, ceilings made of PVC panels are classified as suspended. For installation, a frame is first made, and panel structures are attached to it.
The positive aspects of this material include the following positions:
- having great water resistance, it washes very well;
- there is no mold and mildew on this coating;
- the material is easy to install;
- the useful life is more than 10 years;
- the price of the material is low (the cost of work, including the purchase of additional fasteners, will be less than any other finishing of the ceiling base).
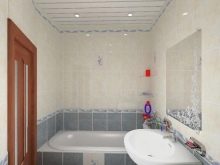
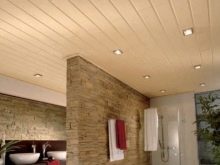
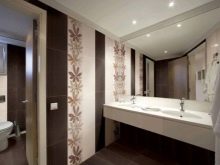
The negative point is the absence of pores in it: the panels do not "breathe".
When installing a PVC ceiling in the kitchen or bathroom, you need to take care of the presence of ventilation: you should install ventilation grilles to prevent condensation from accumulating behind the panels. Any room where there will be a suspended ceiling made of such material must be well ventilated.
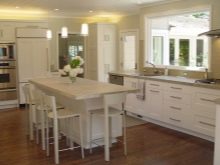
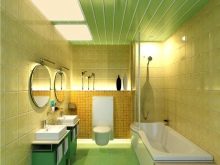
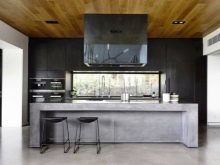
To purchase quality material, you can test it by compressing it. If no damage is found, then the panel is solid. It is better to take rigid PVC panels on the ceiling bases in order to avoid further sagging of the structure.
To visually increase the volume of the kitchen or bathroom, light panels need to be attached to the ceiling, wider sheets will hide the seams.
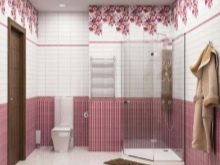

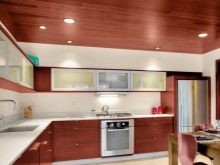
It is important to know that the ceiling base, when the frame and PVC boards are installed on it, will become lower, and the height in the room, accordingly, will slightly decrease. But the laying of communications is done in a hidden way, which does not affect the appearance of the coating.
The very process of mounting and installing plastic panels on the ceiling is within the power of every person. You do not need to be an expert in this area, because it is enough to have a standard set of tools at home and carefully read the installation instructions.
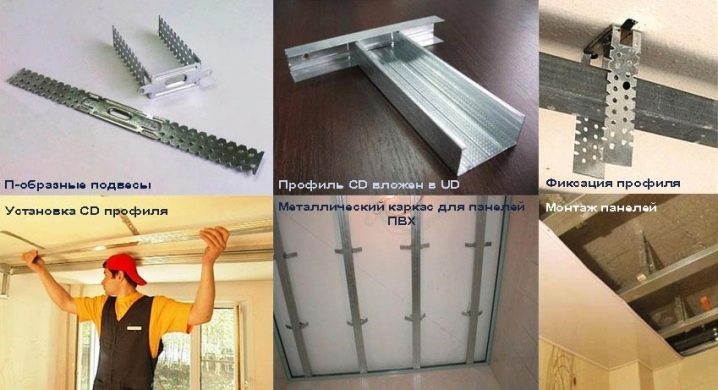
Views
Plastic panels come in both ceiling and wall structures.
More durable materials are used for the walls. Since the ceiling must be flat (not deformed by the weight of the panels), a lighter material is made for it than for the walls. It is not recommended to cover ceilings with wall panels.
According to the external characteristics, PVC panels are:
- matte;
- glossy and rough;
- mirror slats.
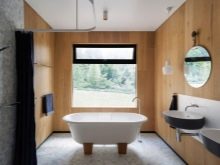
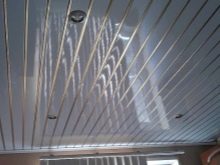
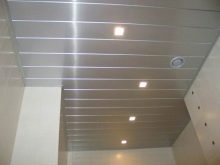
Frosted and rough panels require higher wattage lamps when installed on the ceiling.Glossy materials, due to the shine, on the contrary, visually increase the area of the room.
Polyvinyl chloride (PVC) profiles differ in size and thickness. The following dimensions are considered standard: thickness 5-12 mm, length 3-6 m, width 25 cm. There are products of non-standard sizes that are made to order. The length of the canvas can be 6-7 meters, and the width is 40-50 centimeters.
The material can be:
- seamless;
- rack and pinion;
- sheet profile.
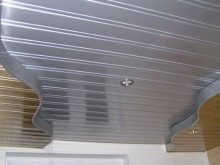
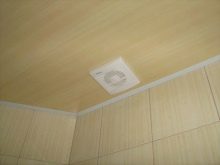
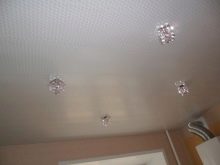
Rack structures are considered the most convenient to assemble. Such panels are securely connected to each other by means of a lock called "European". The width of these structures varies from 10 to 12 cm.
The seamless ceiling after collection looks like one canvas, because the panels are tightly adjacent to each other, and their joints are not visible. Reiki (panels) for such ceilings are more expensive, and the sheet version is used much less often.
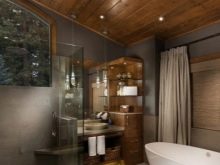
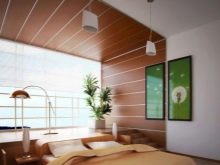
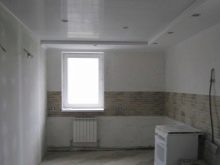
The device of the ceiling panels does not differ from the construction for the walls: the profile consists of two plastic sheets interconnected by stiffening ribs. The back has a large mounting shelf at one end and a narrow fixing shelf at the other. The mounting part is attached to the frame, and the smaller shelf is designed to connect the panels to each other.
Before buying slats (panels), you need to calculate the ceiling area in the room or rooms where the installation will be carried out. After counting, 10-12% of the number of panels that will be cut off should be added to the results obtained.
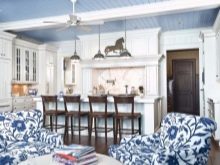
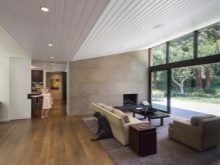
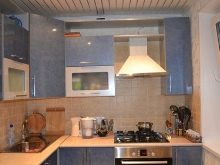
Required tools
To carry out work on the assembly of the frame and fastening the PVC panels to the ceiling base you will need the following tools:
- hammer;
- building level and stapler;
- hacksaw for metal;
- hammer drill and drills for it;
- screwdriver with nozzles;
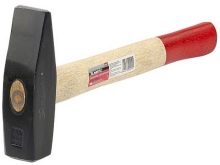
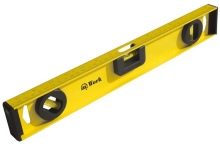
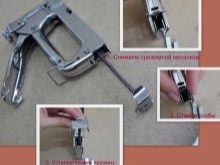


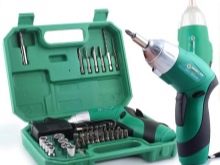
- ruler and tape measure, glue;
- pencil or marker for marking;
- electric jigsaw (for trimming panels);
- plastic skirting boards and profiles;
- steel slats for the frame and galvanized profiles;



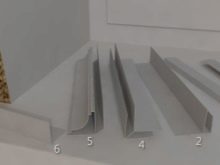
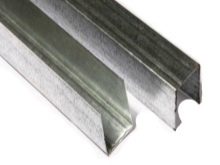
- self-tapping screws for metal and wood, wood screws, staples;
- plastic dowels and nails for metal;
- protective glasses;
- PVC slats (panels);
- step ladder.
A plastic profile (molding) in the form of the letter "P" is used around the perimeter of the room - the edges of the panels are removed into it. You can also use the ceiling plinth for these purposes. The lathing is performed with a metal profile or a wooden bar. In rooms where the humidity is high (bathroom or kitchen), it is better not to use the timber.
When the decision is made to mount a panel ceiling in the living room, then a wooden plinth or beams will do. When using wooden components, it is better to treat them with antiseptic solutions before installation. The panels are fastened to the ceiling with both screws and metal clips.
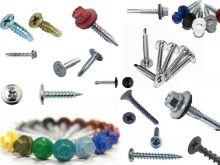
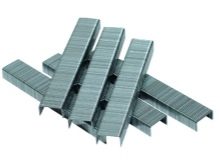
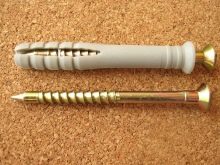

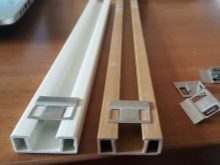
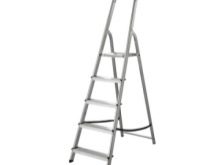
Work technology
The panels can be fixed to the ceiling without a frame, for this the ceiling base must be very flat. The starting profile is fixed on the ceiling and slats (panels), pre-cut to size, are inserted into it. They are fastened every 40-50 cm. Depending on which base, fasteners are also chosen. For example, if the ceiling is wooden, you can use staples from the stapler.
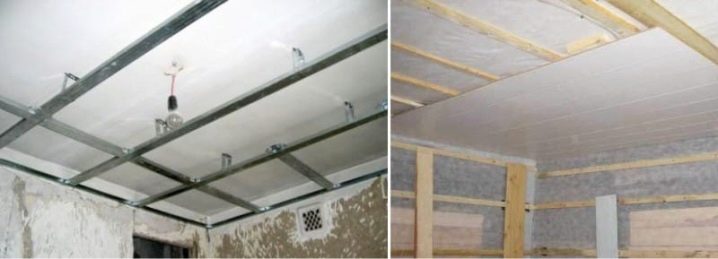
Liquid nails are also used to fix the panels, however, the ceiling of them is mounted once and, in case of dismantling, it is simply removed. Further use of such material will be impossible.
When it comes to a concrete ceiling, it is best to first make a frame on it, since the screws cannot be fixed. In this case, it will also be very difficult to drill holes into the concrete for the dowels.
The lathing (frame) is made in situations where uneven ceiling bases are obtained and there is a need to mount light sources on the ceiling.
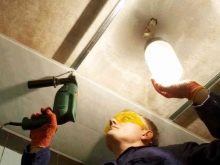
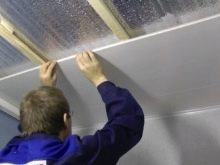
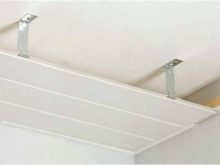
First you need to calculate the distance between the ceiling and the panels. When it is planned to install lamps (built-in), then the ceiling should be 12-15 cm away from the panels.The electrical wiring will not be visible and will be completely hidden under the slats. Pre-cut holes in the panels for the fixtures. After installation, the space between the ceiling and the panels will remain empty (hollow) and can be filled with heat and sound insulating materials.
Before installing the frame, all old materials that covered the ceiling should be removed.
Frame
In order to correctly make the crate yourself (to assemble the frame), it is necessary to mark the ceiling base. The methods and methods of how frames are installed on ceilings in rooms of different purpose do not differ from each other.
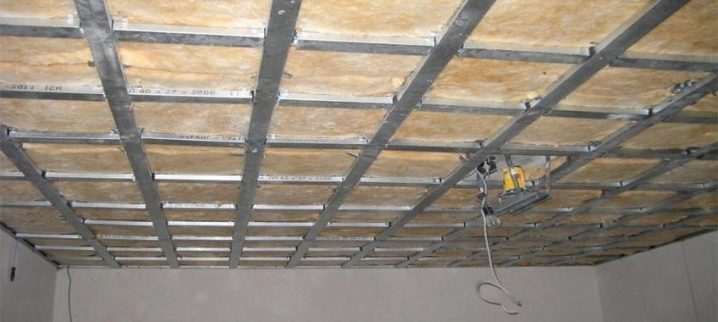
With the help of a tape measure, measurements are made of all corners of the room where the PVC ceiling will be attached. Find the lowest point of the room and fix it with a marker or pencil. On this wall, measure down 40-50 mm and draw a horizontal line. On the opposite side of the room, kitchen or bathroom, draw the same line at the appropriate height. In the same way, measurements are taken on all four sides of the room.
If any point is lower, then it should be aligned with the rest of the points. and lines on other walls. Thus, a square is created around the entire perimeter, which should be located at the same height from the floor, which will be the basis for the frame.
Then, at a distance of 40-45 cm from each other, holes are drilled with a perforator - they should be located exactly along the drawn lines. After that, dowels are inserted into these holes and the guide rails are fixed strictly parallel to each other - plastic panels will be attached to them in the future. In this way, a frame (lathing) is created for mounting the ceiling.
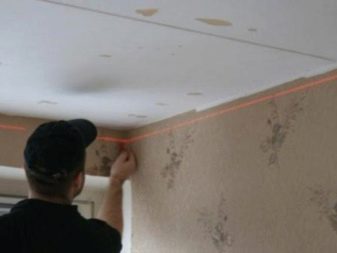

Plastic guides are equipped with fasteners - clips, which should be perpendicular to the panels when they are fixed to the ceiling. If they are installed incorrectly, then the fasteners between the panels laid on the ceiling will not close, and further work will be suspended. On a wooden ceiling, the frame is fastened in the same way.
Horizontal lines are drawn on the opposite walls of the room. Holes are drilled along them at a distance of 10-15 cm from each other and dowels are inserted into them. Wooden beams are installed towards the wall and fastened with self-tapping screws. After that, the guide lines are installed with the help of suspensions: the guides are fixed on the frame with corners. For this, the best option would be to use a construction stapler and brackets for fasteners.
If you plan to install a chandelier on the ceiling or a large number of lighting structures, then the frame must be made stronger. For this, the number of guide rails is increased, and the distance between them must be reduced. This moment should not be forgotten when installing a frame from a metal profile.
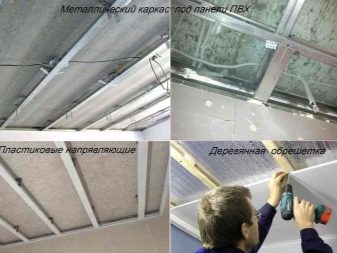
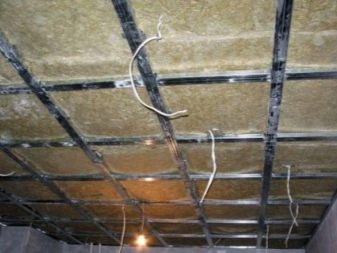
The metal profile is installed using a starting U-shaped structure, it is attached at the very beginning along the perimeter of the ceiling base. Perforated guides are placed in it. After that, the metal guides are fixed with screws to the ceiling with a pitch of 80-90 cm. Such a frame is much stronger than wood and plastic, but its installation will cost more.
After collecting the frame, electrical wiring is installed in cases where there are already lighting devices (lamps) on the ceiling. It is recommended to place it in a crimped sleeve to avoid exposure to moisture during vapors. Attach the wiring to the ceiling with glue or liquid nails.
Mounting
After installing the frame with your own hands, it remains to sheathe the ceiling with plastic panels. Step-by-step instructions will tell you how to complete the installation.
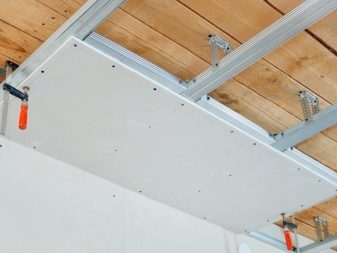
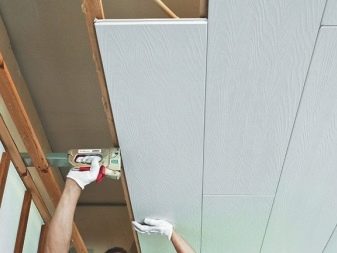
At the very beginning, it is necessary to attach the first installation profile: using self-tapping screws, it is fixed to the guide rails. It is installed in the area where the start and finish panels are attached.After that, the elements are prepared by cutting them to the required length.
You need to cut the slats slightly shorter than the length or width of the roomwhere they are laid on the ceiling. If you make panels that match in size with the dimensions of the room, then it will be impossible to fill them in the installation profile or plinth. It is best to cut into several pieces, and adjust the dimensions taking into account the contours of the ceiling. The work is carried out with a jigsaw or "grinder". When the material is ready, you can start attaching it to the ceiling.
The PVC start panel is inserted into the installation profile. The first panel should be mounted in such a way that it is firmly pressed against the wall. The installed rail is attached to the wall with self-tapping screws. The next plastic material must be inserted into the groove on the side of the mounting shelf and docked with the first starter rail. The structure should be fixed with self-tapping screws, like the previous part.
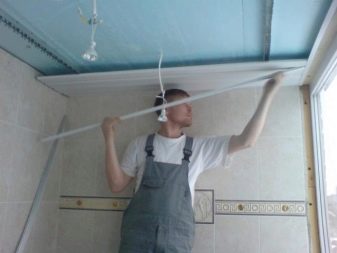
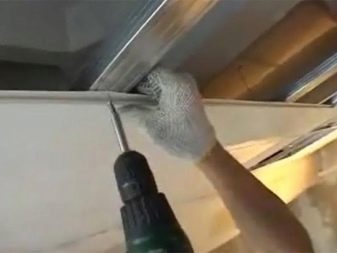
For a secure fit, each piece must be secured. The subsequent strip must be inserted in such a way that it covers the place where the self-tapping screw or bracket was screwed in when attaching the previous strip. This is how the entire ceiling is sheathed with panels.
It is necessary to carefully connect materials to each other. The panels must be very tightly joined to each other so that there are no gaps and gaps. For better joining of the rails with each other, a rubber mallet is used - they push the materials towards each other without damaging them. It can be much more difficult to hem the last PVC panel than the previous pieces. It is also worth noting that in very rare cases it is not trimmed.
Usually, such an element does not fit into the remaining gap between the ceiling base and the rest of the structure. Such a piece of the panel is carefully cut out by measuring the distance of the ceiling on both sides, usually it differs by a few centimeters. During installation, you need to ensure that the entire casing is not damaged, try to tightly and evenly squeeze the last fragment into the overall structure.
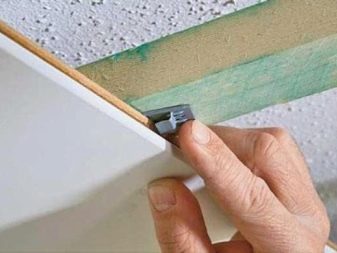
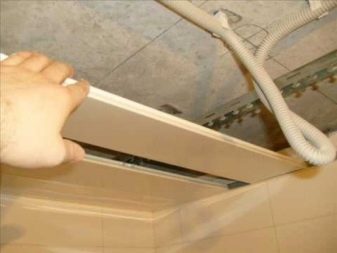
A plastic skirting board or starting profile must be glued to the ceiling in advance. The panel is cut again by 5 mm and squeezed into the prepared groove. It is possible not to reduce the size of the rail, then it should be fixed behind the penultimate panel until it stops against the ceiling base, and the plinth should be glued on top.
Then it is necessary to close the entire structure with a ceiling plinth - it is glued to the ceiling with liquid nails. Since the finish panel is often shorter or narrower due to trimming, it goes deeper into the molding. To avoid a gap in the ceiling, the space should be sealed with white acrylic.
If materials from foreign manufacturers are purchased, then additional operations for processing the finished structure are not needed. If, after installation, there are recesses or irregularities, then their correction is made with acrylic sealant - they are filled with joints, corner parts and joints of the ceiling with plastic skirting boards. In this case, the seams are leveled, and the excess liquid is removed immediately with a soft sponge or spatula. As a result of the installation work, a completely new appearance of the ceiling is obtained, the cladding of which can be of different colors.
After that, you can decorate the walls with any material, attach lamps to the ceiling and start cleaning up building scraps.
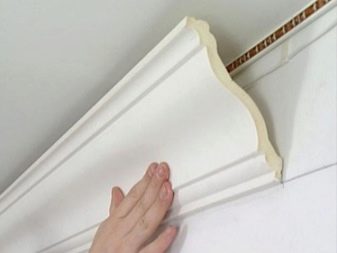
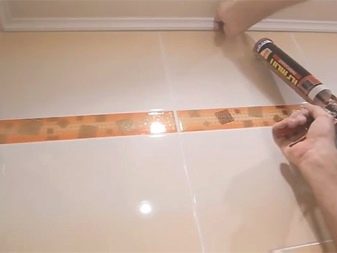
Lighting
For plastic ceiling panels, luminaires with a specific type of lamp are used:
- halogen;
- luminescent;
- LED;
- incandescent lamps.
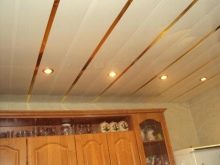
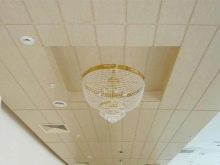
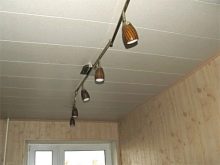
For their installation, a diagram is preliminarily drawn up. In order for the lighting in the room to be good, the lamps are installed at a distance of no more than 1 m from each other. It is necessary to calculate where the electrical wiring will go, and how many lighting devices will be needed, as well as how much cable length will have to be used.
For plastic, you must choose a fire wire, which is fixed in places where lighting fixtures will be located.With the help of clamps and clips, a loop of wire 10-15 cm long is attached to the frame and pulled down through the panels. This stage of work is carried out during the installation of the ceiling covering.
Lamps are mounted in luminaires for 220 V, and they can also be built into devices with a step-down transformer within 12 V. For standard voltage, ordinary lamps are used. At low voltage, LED or halogen light sources are installed in the luminaires.
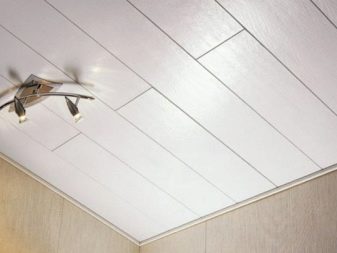
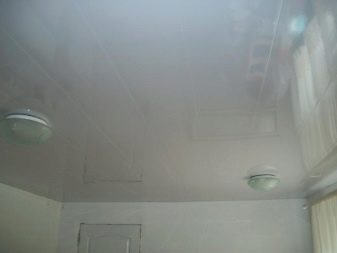
The bathroom or kitchen should be illuminated by a separate vending machine. In the event of a short circuit, an emergency mechanism will be triggered and the supply of electricity will be interrupted. From the electrical panel after the machine, the current is supplied to the transformer, and from it to the lamps. For high-quality operation of light sources, the distance from the transformer to the lamp should not be more than 2 meters. Up to four luminaires can be connected to one transformer.
When installing lamps on 220V lighting fixtures, the lamp housing must be insulated. During operation, the lamps become incandescent, and the plastic concentrated on the ceiling can warp from heating.
In the bathroom, you need to select lamps with a high degree of protection, so that when a water jet hits the lamp, the electrical wiring does not close.
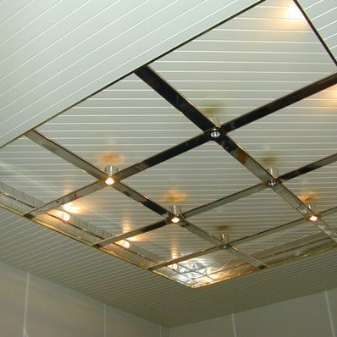
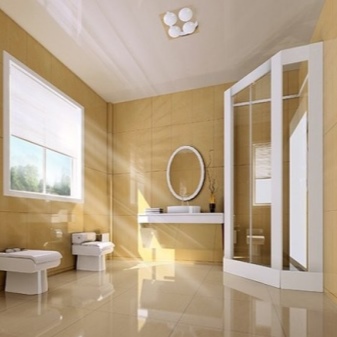
Tips & Tricks
Masters who install plastic panels advise purchasing materials from Italian manufacturers for repairing ceiling bases. At a price, such slats will be much higher than domestic products, but their strength differs by 1.5-2 times.
It is best to carry out the installation of PVC panels in tandem with an assistant., because it will be much easier for two to sew the ceiling with panels or glue the baseboards.
Experts recommend that you always wear safety glasses when cutting and drilling panels. For work, it is better to use a hand saw or a hacksaw for metal.
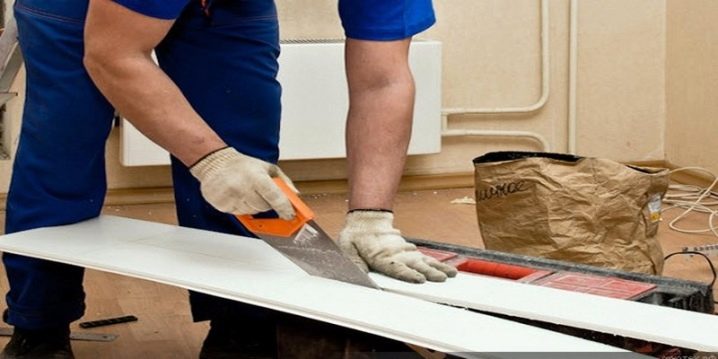
When attaching ceiling plinths, it is best to apply glue not only on them, but also in narrow stripes on the walls - this will help to better fix the material and fill in the voids under it.
You should be very careful when driving nails into the panels, because this will create dents that cannot be leveled.
To clean the ceiling surfaces from dirt, you should not resort to cleaning agents, because the most reliable way is to treat the surfaces with soapy water.
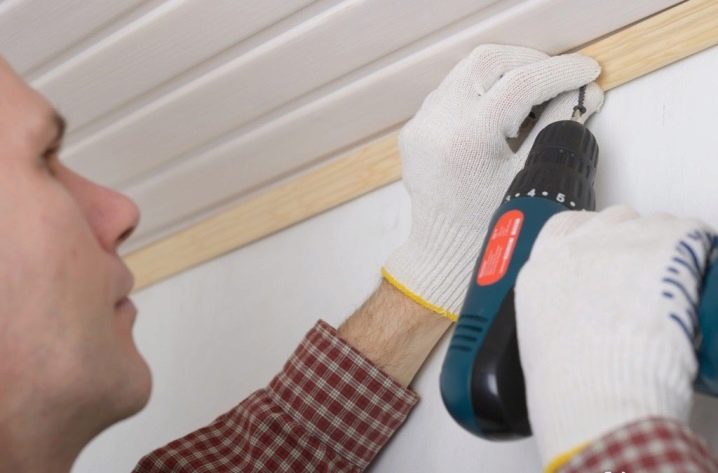
Beautiful examples in the interior
Various room styles can be created from PVC panels.
Country-style panels reflect the rural landscape well. The colors of the material "wood-like" and simple furniture allow you to recreate the picture of the life of the villagers. Such an interior is considered fashionable these days.
To create a strict environment, use the minimalism style. Its distinctive characteristic is the presence of strict lines and restrained color shades. At the same time, the furniture in the room should be as small as possible. The use of narrow plastic slats in combination with glass elements will allow everyone to create a cozy interior of a room, for example, in a bathroom.
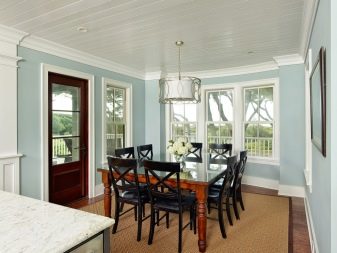
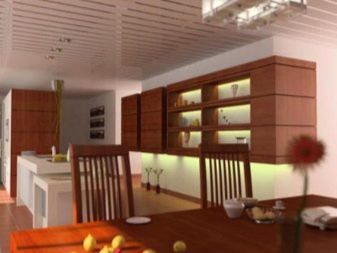
PVC panels are used for Provence style interiors. Ordinary furniture and various shades of laths with patterns of nature and flowers help to recreate a comfortable and relaxing atmosphere in the room.
By combining the colors and shades of the panels, you can form a variety of patterns on the ceiling, make it beautiful and unique for many years.
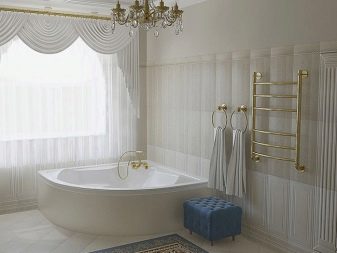
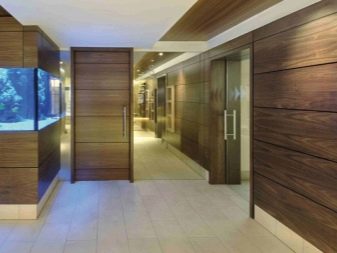
For information on how the installation of plastic panels on the ceiling is carried out, see the next video.













The comment was sent successfully.