Ceiling "Grilyato": pros and cons
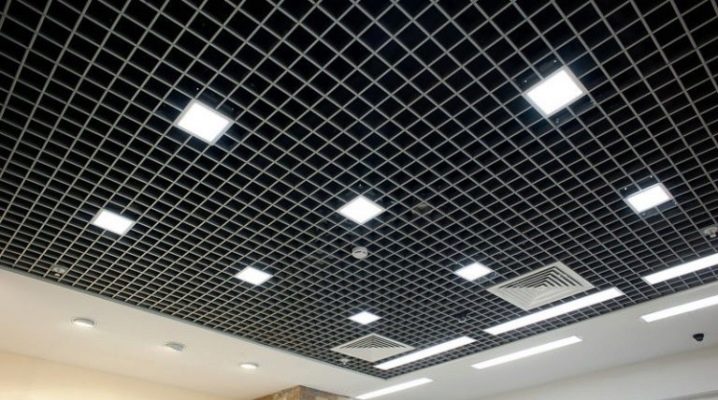
Today, many commercial premises for various purposes draw attention to the unusual futuristic design of the ceiling space, created using Grilyato's openwork suspended structures, which are made in the form of monolithic honeycomb slabs with a built-in lighting system.
The increased interest of participants in industrial construction in Grilyato lattice ceilings explains their phenomenal durability, low maintenance requirements and the possibility of camouflage in the technological niche between the structure and floor slabs of any utilities. Before buying, you should find out what such systems are, what are their capabilities, advantages and disadvantages, and also consider the key nuances of assembly technology.
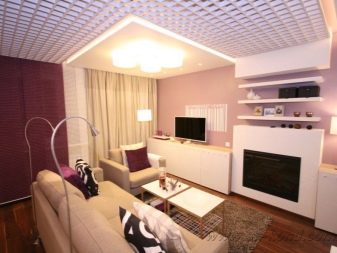
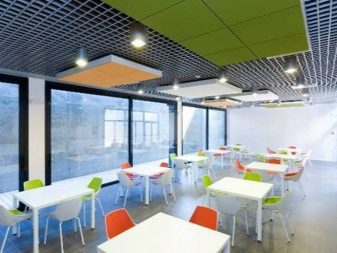
Peculiarities
Grilyato is one of the types of suspended cassette grid ceiling system, which is a volumetric lattice, which is manufactured using a thin painted aluminum tape. In accordance with the thickness of the rolled metal and the size of the cells, the ceilings weigh in the range of 2-6 kg / m².
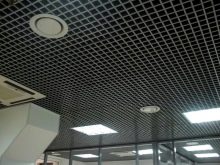
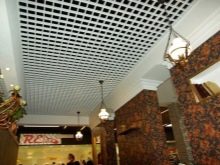
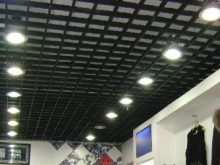
Their design includes:
- Edge L-shaped profiles, which are responsible for the formation of a supporting frame at the desired level around the perimeter of the room, ensure the quality of joining the ceiling with the walls.
- Various types of guides - longitudinal bearing, transverse supporting, intermediate connecting type male / female - are used to assemble the power lattice frame. In the standard version, the metal grille consists of squares with a side of 600 mm.
- Cells of finished slabs-lattices from a thin-walled metal profile, which can have dimensions of 3x3, 4x4, 5x5, 7.5x7.5, 10x10, 15x15, 20x20 cm.
- Unified fastening system in the form of spring hangers, by means of which the load-bearing frame is attached to the base at the points of the crosshairs of the guides.
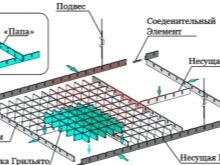
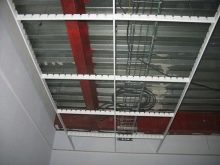
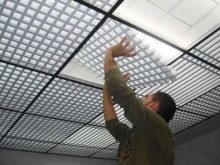
A bit of history
Ceiling systems Gagliato - invention of Italian designers, which has become widespread in our country. The prototype of the Grilyato ceiling was such a trivial household item as a gazebo with a mesh ceiling area. Due to their lattice structure, such gazebos helped the inhabitants of the southern regions to grow grapes, performing several important functions at once. The mesh ceiling acted as a trellis for the vines to cling to with its whiskers, and provided sufficient sun exposure while protecting the climbing plants from the scorching rays of the sun.



In the XX century, it became fashionable among Italians to decorate terraces with lattice elements, and only later this idea was embodied in the creation of the Grilyato suspended ceiling, which owes its name to the Italian word grill - "lattice". The Grilliato technology was borrowed by designers who were concerned with finding a non-standard ceiling design solution.
In 1970, wood was used for the manufacture of such structures, and the use of aluminum for this purpose began to be practiced only later. The first samples of Grilyato's suspension systems were of considerable weight, and their installation was quite expensive.
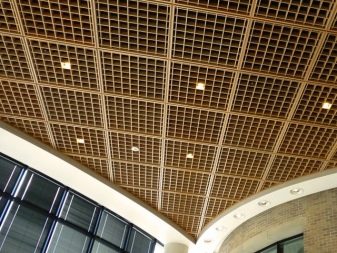
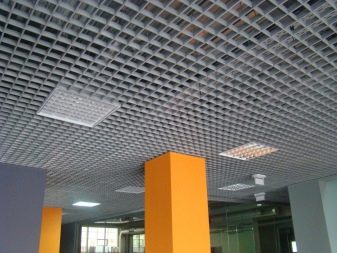
Advantages and disadvantages
Today, this type of suspended structure is the main competitor to Armstrong's mineral fiber ceilings, due to the many advantages of lattice solutions.
Advantages:
- Moisture resistance and hygiene... These properties of cellular systems make it possible to install them in rooms with high humidity conditions. Such structures are not afraid of leaks, pathogenic microorganisms, fungus and mold.
- Mesh structure for absolute breathability interceiling zone, due to which expensive ventilation equipment fully operates, and in the event of a fire, combustion products are easily removed.
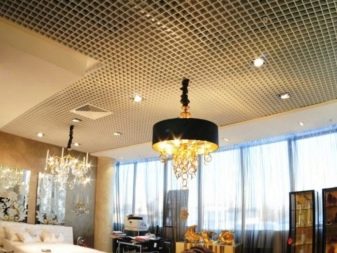
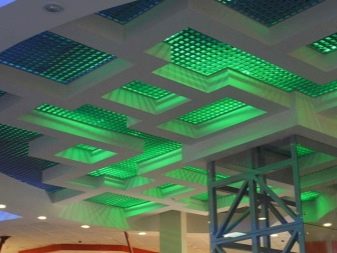
- Good noise insulation qualities by equipping the grilles with plates that absorb the sounds that accompany the operation of climate control systems.
- Allows you to efficiently hide power and communication cablesand, plastic pipes for water supply and heating, air ducts of exhaust or supply ventilation systems.
- Environmental friendliness... Aluminum, from which profiles and rolled metal products are made, is considered an environmentally friendly material that excludes the release of toxic compounds.
- High reflectivity metal profile and advanced lighting design capabilities due to the variability of the installation of electrical appliances.
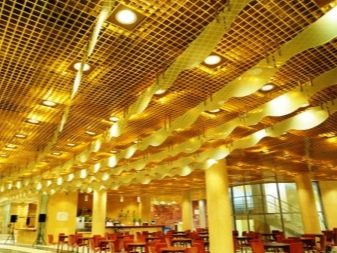
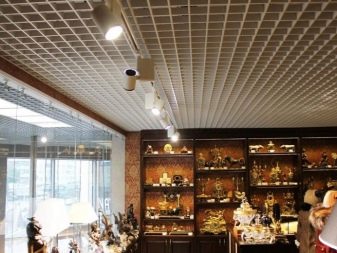
- Easy dismantling structures for transferring to another area without losing the original appearance of the lattice panels and violating the integrity of the load frame. Clean installation, hassle-free long distance transportation and good maintainability.
- Long service life - about 30 years, since high-quality raw materials are used in the manufacture of modern cellular systems. Such aluminum is immune to UV radiation, highly corrosion resistant and can withstand extreme temperature fluctuations.
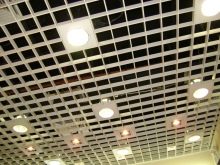
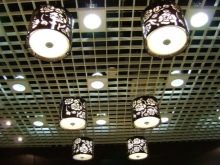
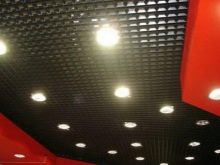
Disadvantages:
- They cost significantly more than other ceilings, due to the high cost of aluminum.
- The laboriousness of installing the ceiling in time, especially when winding corridors are sewn up, where you have to constantly cut edge grilles, rooms with niches or protruding corners and many tie-in points for electrical appliances. All this leads to an increase in the cost of installation by almost 50%.
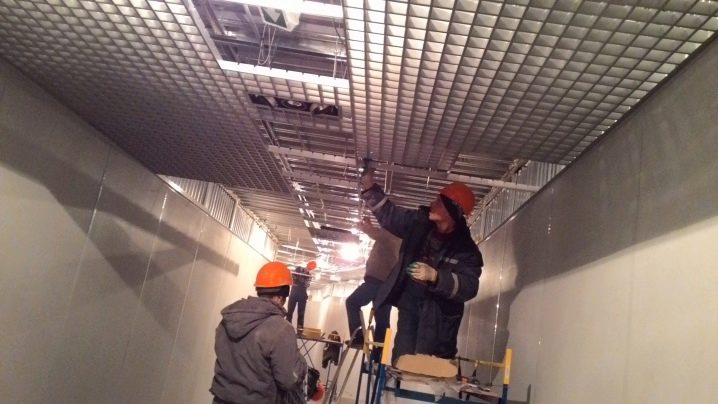
- Grilyato, contrary to popular belief, are not fire-resistant or fire-resistant structures, respectively, their installation excludes additional fire safety of the room. Fire-resistant structures tend to endure being in the epicenter of a fire for a given time and not collapse. Fire-resistant structures are able to survive in similar conditions while maintaining chemical / physical resistance and strength properties. Heating aluminum to 140 ° C provokes a loss of metal strength, and up to 660 ° C - a transition to a liquid state.
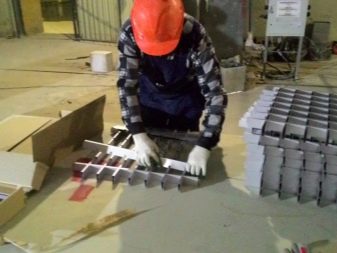
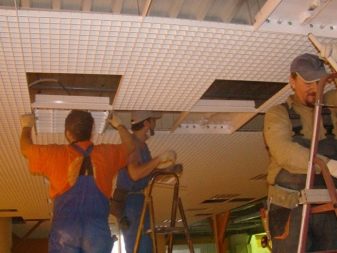
- Lack of full access to engineering systems, although many sources claim the opposite. Of course, a hand with a screwdriver or pliers will fit through a 20x20 hole, however, it will not be possible to carry out serious repair and installation work with high quality. Grilyato only allows you to inspect the ceiling space without having to disassemble the entire structure, as is the case with the Armstrong system. If any faults are found, it is necessary to dismantle the panels in the problem area, after which it is already possible to engage in maintenance of the suspension system.
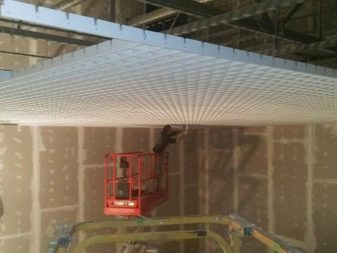
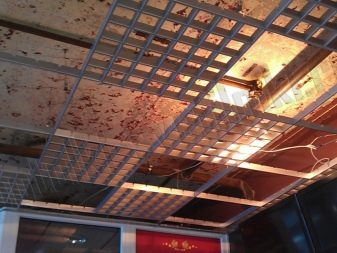
Types and characteristics
Suspended ceilings Grilyato are classified according to several criteria. By the type of construction, they are all-prefabricated and cantilever. In the first case, the cellular modules are attached to the punched power profiles by snapping in.
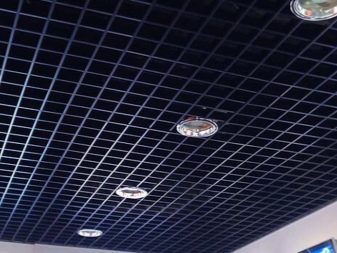
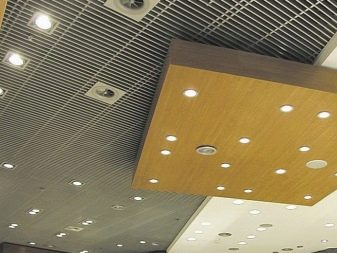
All-assembled
Such ceilings are considered more durable, and visually they look like a plane with a uniform texture, due to the fact that the lattice / power profiles have the same width.
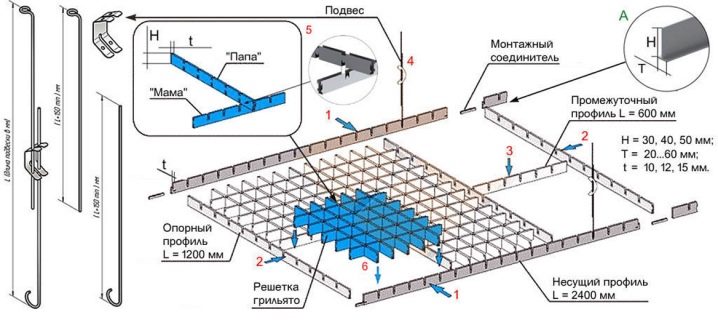
Also, their cost is higher than that of cantilever solutions, the installation is more difficult, and if necessary, getting to the ceiling space can also be difficult.
In order to install or remove modules in a one-piece assembly, certain skills are required. Since the metal profile of the grill has a thickness of up to 0.4 mm, then when pushing / pushing, the beginner runs the risk of deforming it.
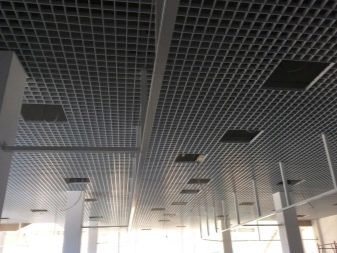
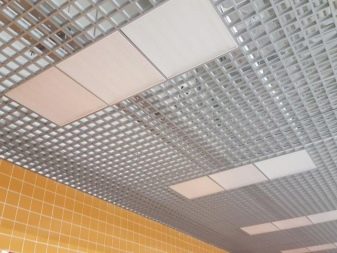
Cantilevers
These structures are installed using load-bearing T-profiles, and the modules are placed in the frame cells according to the plate principle in Armstrong systems.
Their purchase will cost 13-15% cheaper. In this case, you can safely carry out work in the ceiling zone without fear of damage to the panels. However, visually, the T-profiles separating the main cells with a side of 60 cm will be clearly distinguishable. Such a design may contradict the general concept of room design, which may become a reason for abandoning it in favor of an all-prefabricated structure.
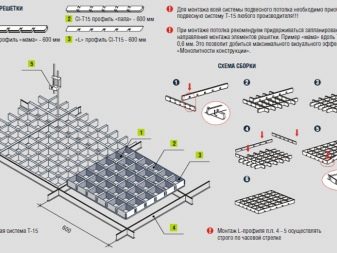
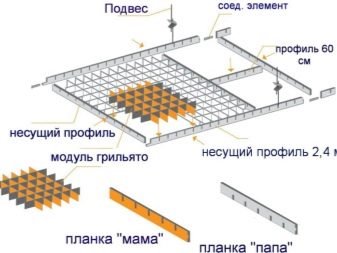
Lattice type
Grilyato lattice ceilings are distinguished by the profile coating - painted, varnished, anodized or imitating the texture of any materials.
Depending on the version of the honeycomb modules, the following models are distinguished:
- in a classic design;
- created by analogy with blinds;
- with pyramidal design;
- non-standard multilevel options.
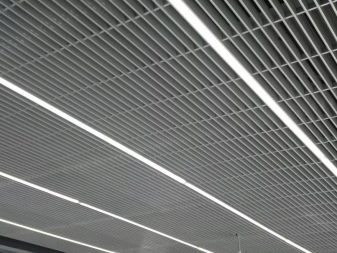
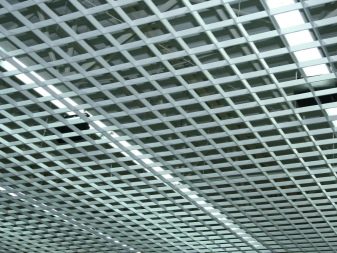
Standard
When assembling classic grilles, U-shaped profiles are used. In this case, the dimensions of the cells should not exceed the height of the base by more than 3%, provided that the height of the walls in the room is a maximum of 3 meters. Standard systems have the ability to suppress noise coming only from the top to the bottom, with a propagation distance of up to 10 dB.
Such structures are easily integrated into any architectural solutions, they are simply mounted and are inexpensive, which is why they are in demand.
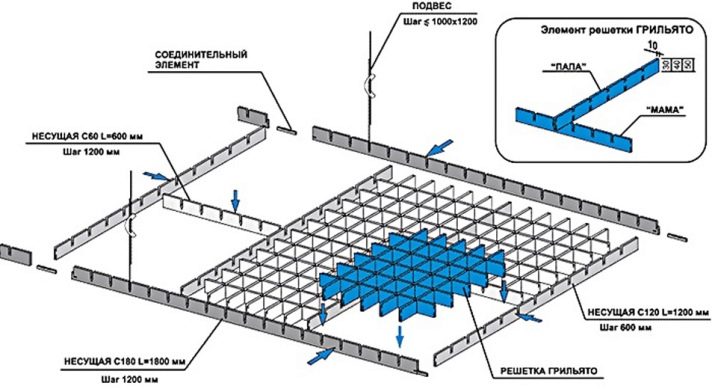
Pyramidal
Using profiles with a Y-shaped section allows you to create cells in the format of truncated pyramids, which illusoryly add volume to the room, adding heights. Such models are most beneficial to use when decorating rooms with complex geometry. - with slopes, attics, multilevel ceilings, polygonal volumetric spatial elements.
In this case, the ceiling space is much less visible than when installing standard models. For this reason, the cells of the pyramidal models are allowed to have dimensions that exceed the height of the floors by 8-10%. The noise reduction level from top to bottom is up to 18 dB, from bottom to top - up to 12 dB. Care must be taken when installing pyramidal structures, as the gratings may bend due to careless handling.
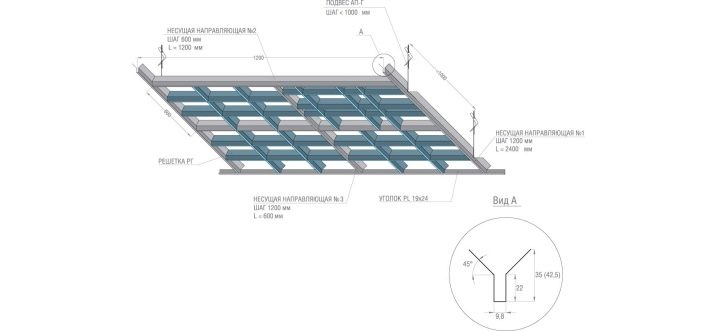
Grilyato-blinds
The grilles, made by analogy with blinds, have a high density of cells. This is the most "dull" type of Grilyato raster systems, which indispensable where you need to close the ceiling area to the maximum and provide high-quality masking of communications... This applies to wide air ducts of a powerful ventilation system of the supply and exhaust type.
Such ventilation systems are often installed in entertainment establishments, so that non-smoking guests can “peacefully” communicate at the same table with smokers, without interfering with each other. The blinds models also realistically simulate a slatted ceiling made of wood. Although for the installation of Grilyato-blinds you will have to pay almost the same amount as for a structure made of solid wood, nevertheless, such a decision in many cases is justified, since it allows you to become the owner of a non-combustible, resistant to moisture and rotting ceiling.
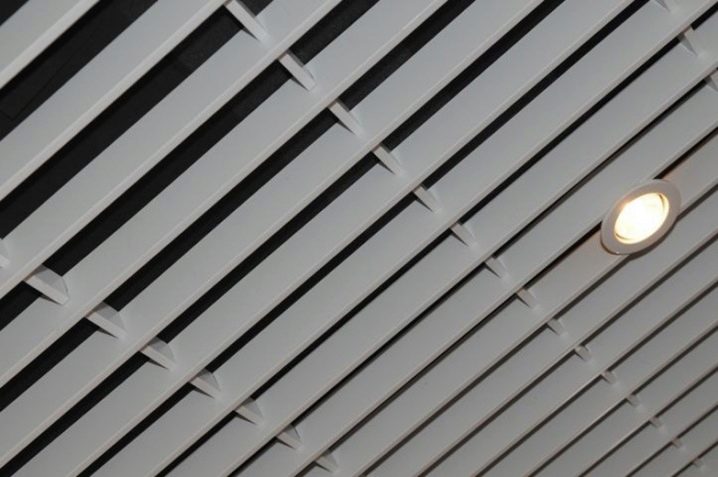
Multilevel
Dad profiles with notches in the upper part provide the possibility of attaching additional load-bearing elements, due to which the assembly of the following sections can be performed by moving the structure upwards.
This technology is used in rare cases, since the formation of protrusions with a pronounced difference in height is a rather laborious process that requires the use of a large amount of expensive aluminum.
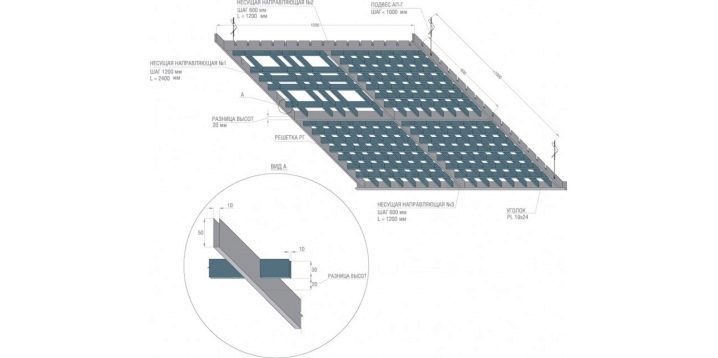
Therefore, when arranging multi-level ceiling systems, it is much more profitable to use a combined installation technology:
- use C- / U-shaped galvanized profiles to assemble the frame part of a multi-level gypsum system;
- clad vertical surfaces - sidewalls - with plasterboard sheets;
- use horizontal openings for the installation of the load-bearing frames of the cellular ceiling;
- cover the supporting frames with grilles, placing electrical appliances under them.
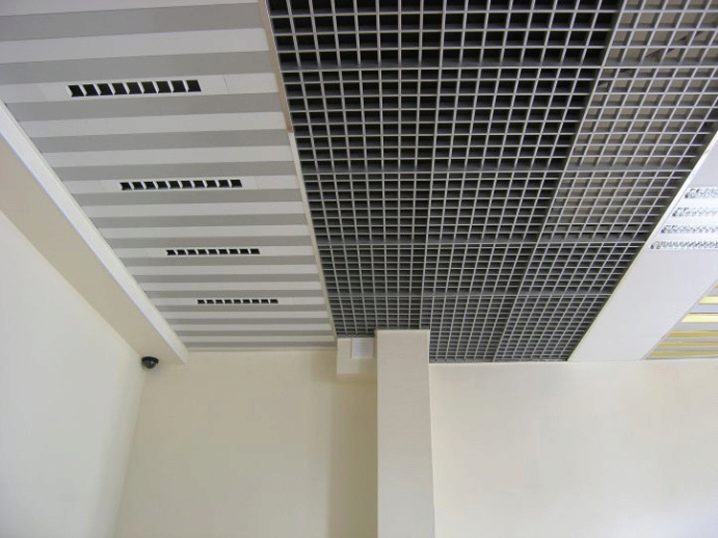
The use of multi-colored profiles will visually emphasize the multilevel structure, making the design of the ceiling space more expressive. When updating the ceiling design, it will be enough to swap the color modules in places so that the surface sparkles with new colors.
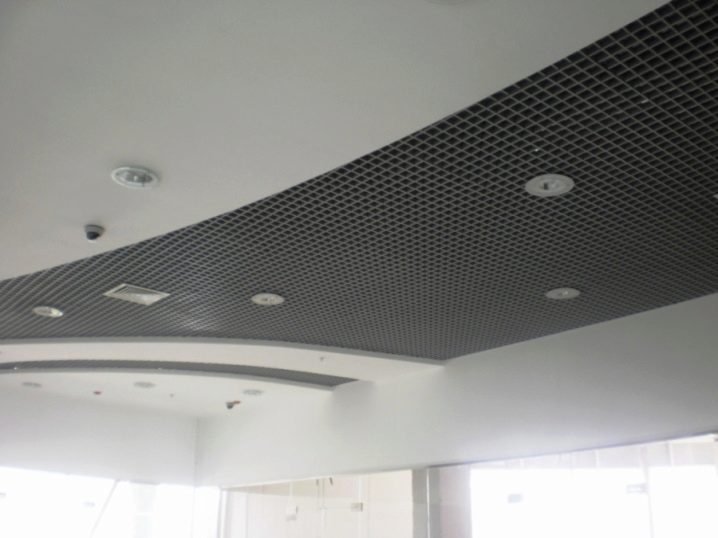
Colors
Grilyato suspension systems boast a variety of design solutions with various mesh shapes and colors. In addition to the choice of basic colors - black, white, beige, golden, chocolate, superchrome, silver and brushed aluminum, manufacturers offer models painted in RAL.
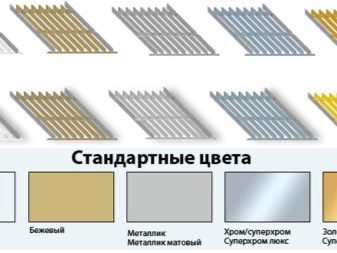
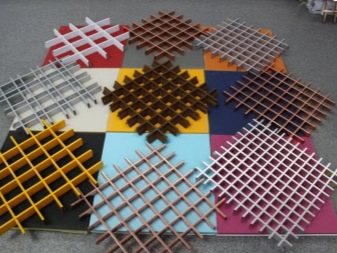
For someone, a wide palette of shades will finally help to abandon boring monochrome ceilings in a monotonous white design, sometimes strongly discordant with the original interior design.
You can order the ceiling to match the retail equipment, in a shade consonant with the general interior palette, or in the corporate colors of the company, which is always favorably perceived by regular customers and allows you to expand the client base.
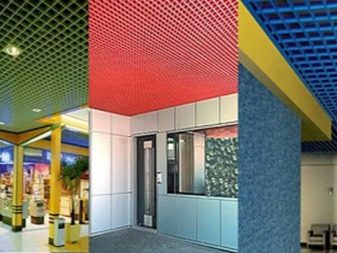
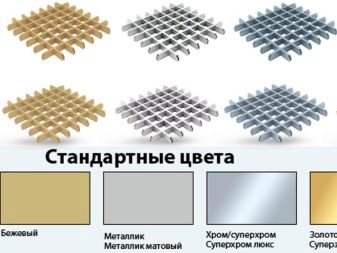
Scope of application
Initially, vapor-permeable suspended ceiling systems with sound insulating ability were used at industrial facilities, where it became necessary to place engineering systems under the base without violating SNiP and in compliance with fire safety requirements.
To this day, the manufacturers of the best Grilyato ceilings remain companies that manufacture fireproof building structures.
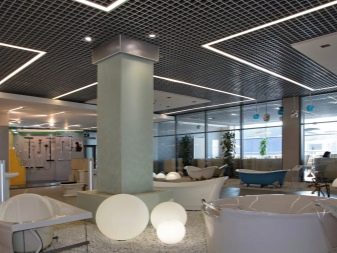
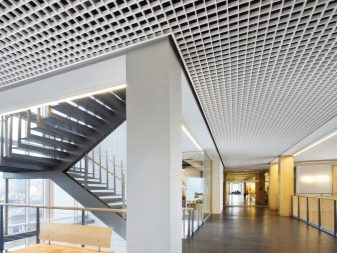
The widespread use of the Grilyato suspended ceiling was to some extent facilitated by the global recession in economic development that came in the late 90s of the last century. A fierce struggle for buyers unfolded between manufacturers. Leading companies puzzled in-house designers to give decorative qualities to utilitarian products, so raster suspension systems appeared in a stylish design, which were not ashamed to be mounted in public places.
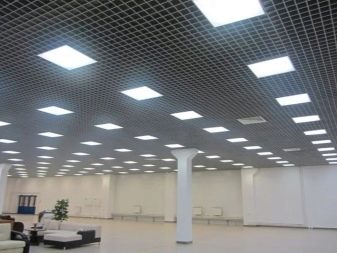
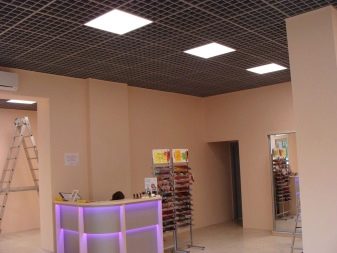
Modern Grilyato are distinguished by their versatility.
They are installed in almost any indoor public facilities, be it transport terminals, industrial premises, retail space, administrative offices, entertainment venues or sports facilities.
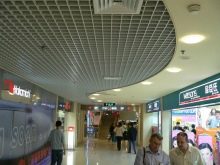

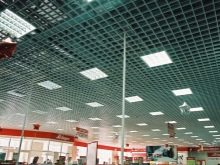
As for the possibility of decorating residential spaces with suspended systems, the solution to this issue remains at the discretion of users. If you are not confused by the "translucency" of the honeycomb structure, through which communications can be seen, you have a room with high ceilings and are a fan of non-standard solutions in the interior, then you can safely consider the option with the Grilyato installation.
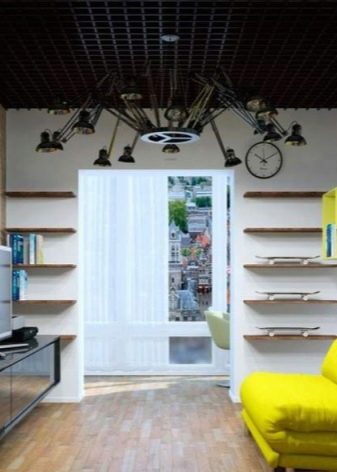
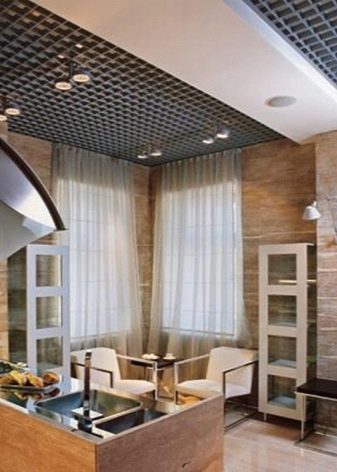
Installation diagram
One of the advantages of Grilyato is the possibility of self-assembly, but not in the overall premises, but in the apartment. Before ordering a ceiling, you will need to calculate the required number of components for its installation in a specific room. Otherwise, the overrun of expensive material is possible., since rooms where the sides are multiples of 600 mm is a rather rare phenomenon.
The preparatory stage implies the need for a competent distribution of lattice elements for trimming. They begin to calculate the ceiling by drawing a grid with the arrangement of whole cellular fragments and panels for trimming. Mounting bearing profiles are calculated based on the design of the selected model of the suspension system and the grid pattern for trimming.

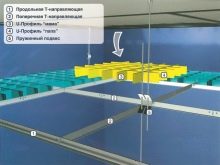
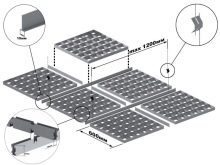
Before installation, it is also necessary to determine the number of electrical appliances and complete all work on the installation of utilities. Do not forget to read in detail the instructions for assembling the purchased model and the manufacturer's recommendations.
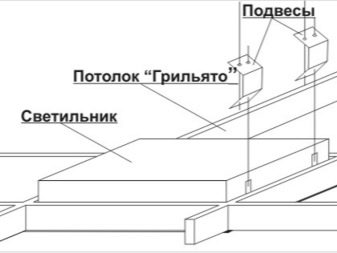
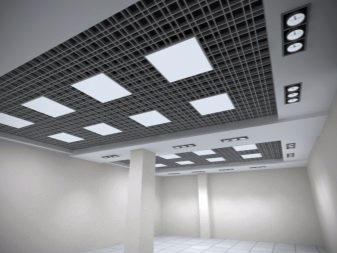
Mounting
When planning to assemble a harness with your own hands, remember that when working with Grilyato, you must strictly follow the assembly technology. Since the lattice profiles are heavy and fragile, a solid attachment of the load frame to the base frame is required. Grilles are cut exclusively with a profile cutterth, otherwise you will get a ceiling with shredded edges, which will then be unrealistic to disguise.
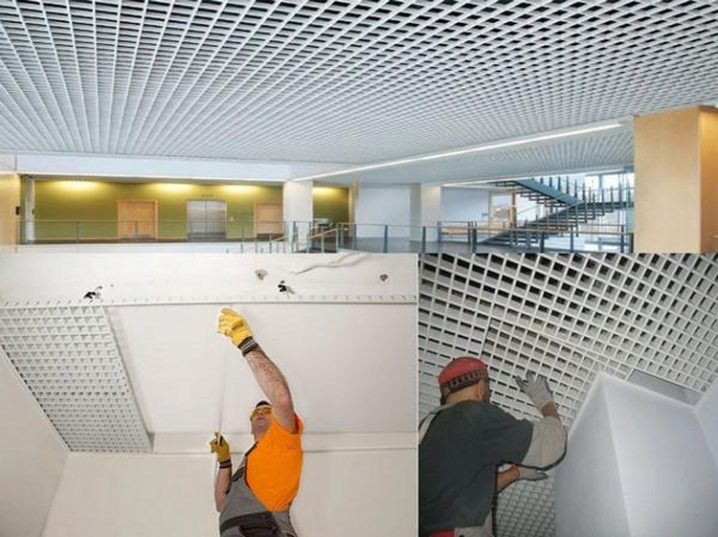
Work order:
- Preparation of the base - cleaning, processing with deep penetrating primer for concrete, painting to match the profile. In a low room, the base is painted with dark paint.
- Marking the work surface for edging: a control mark is placed in each corner, then intermediate segments are beaten off with a cord and the horizon line is level. The space between the ceiling must be at least 20 cm in height.
- Installing the edging profile... When choosing fasteners - self-tapping screws (minimum size - 16x4.2) - and a pitch of 30 to 60 cm, they are repelled from the wall material. Installation on a concrete or wooden base can be performed with a large step, and if the base materials are weak, then with a smaller one.
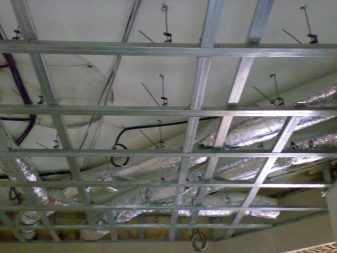
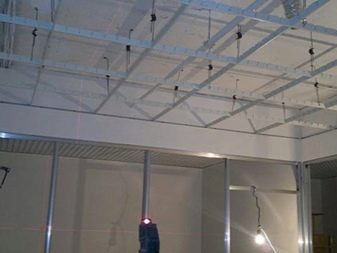
- Installation of supporting profilesstarting at the longest wall of the room. After connecting the bearing and supporting profiles, they proceed to the installation of intermediate ones. In the process of installation, for each couple of spans, taking into account a step of 60 cm, there should be one suspension.
- Fastening all hangers on the base base is carried out with self-tapping screws with polypropylene dowels. At the same time, the frame on the suspensions is approximately aligned along the horizon.
- Final exposure of the power frame in a horizontal position with the subsequent fastening of openings 60x60 for the installation of equipment on at least two hangers in each corner located along the diagonal axis.
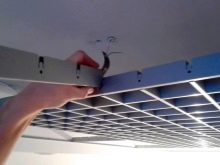
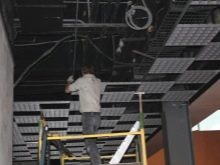
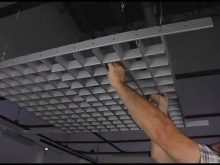
- Installation of luminaires, suspensions are used as fasteners.
- Building incomplete modules, on-site fit and final fit.
- Installation of full grilles by a similar principle.
- Connecting lighting fixtures and testing the performance of the lighting system.
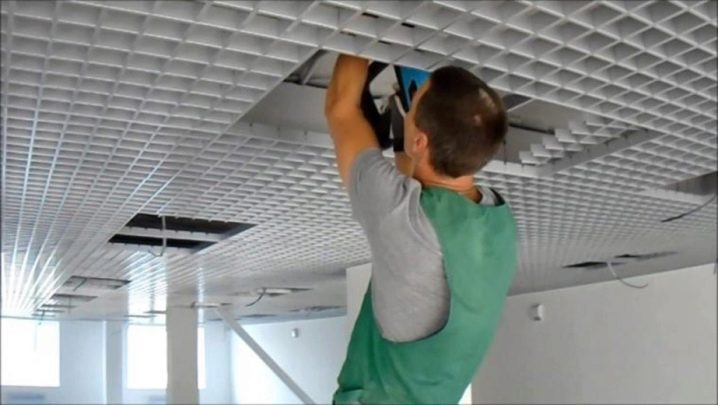
In order for the ceiling structure to take on a finished look, it is important to choose the right electrical appliances. To solve this problem it is recommended to deal with special point illuminators - spotlights, which can be easily integrated into Grilyato grilles.
In addition to raster luminaires, single-lamp and double-lamp devices with directional illumination you can consider installing original luminaires with prismatic or opal diffusers.
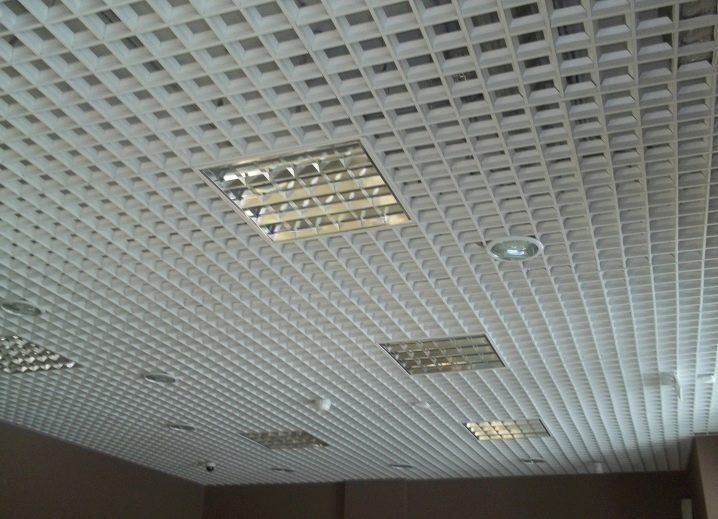
Advice
In order to correctly select ceilings with cells and learn how to take care of them, you must listen to the following recommendations:
- Ceiling lights can be installed in Grilyato ceilings, allowing you to achieve interesting lighting effects or create original lighting ornaments. The choice of such a solution to the lighting system implies the mandatory fastening of ceiling-mounted electrical appliances to the base base, since the structures are not designed for such additional loads.
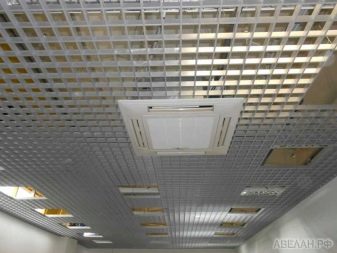
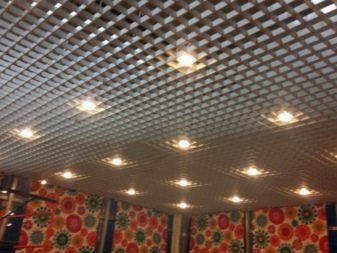
- The transparency of the suspension system is influenced by the size of the cells in the modules. All communications in the interceiling space are perfectly visible through the coarse-mesh models.When forming the cost, the inverse relationship is of decisive importance: the smaller the cells, the more expensive the ceiling. The search for a compromise solution is important here - the optimal combination of price with the masking ability of the ceiling.
- Grilyato will delight you with a mirror-like shine for a long time, provided that it is systematically wetted with the use of any non-aggressive detergent.
- When installing Grilyato in apartments, it is important to ensure that the structure takes on the appearance of a full-fledged decorative module, which is facilitated by additions in the form of solid plasterboard inserts and a closed frame.
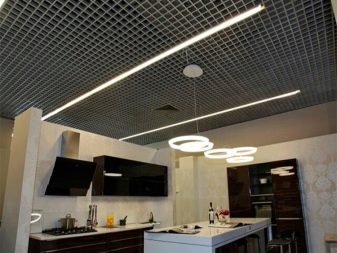
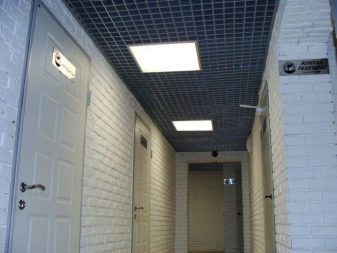
- Grilyato cladding of the entrance area, where wet clothes, shoes and umbrellas often dry out, is more profitable than the Armstrong installation, whose slabs can swell from vapors accumulating in the interceiling area.
- In the bathrooms, the arrangement of the Grilyato moisture-resistant system, although justified, does not save it from condensation. Since the distillate contains dust, over time, the ceiling will lose its original brightness and stains will form on the surface. Therefore, it is better to install a cantilever structure in bathrooms or toilets, where the modules can be easily removed for cleaning.
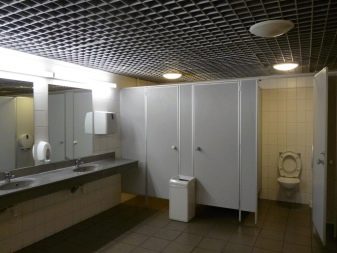
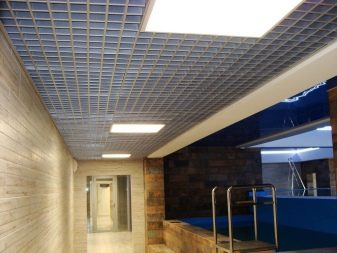
Beautiful examples in the interior
The selection of photos presents original options for decorating ceiling spaces with Grilyato cellular systems:
- Grilyato ceilings can be integrated into many modern interior styles - from avant-garde and minimalism to high-tech and loft, as well as into classic ones.
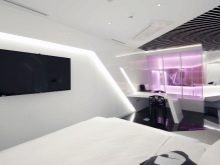
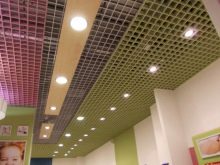
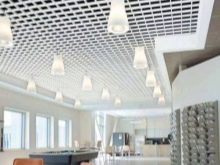
- Ideal places for installing Grilyato are garages and offices. It is in the interior of such rooms that structures with chased geometry, verified proportions and laconic design will come in handy.

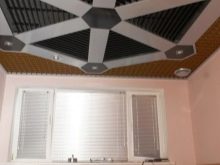
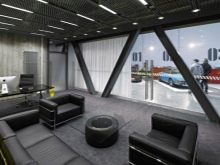
- When decorating long corridors or entrance areas, a mesh ceiling can act as a zoning tool. You just need to combine two types of ceiling system, for example, a standard design with Grilyato blinds.
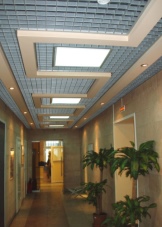
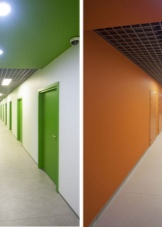
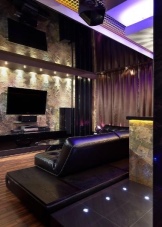
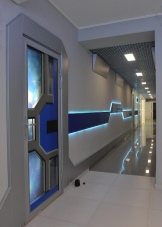
- In living rooms, Grilyato act as an independent decor, multiplying the visual appeal of the interior. The successful implementation of this option for finishing the ceiling area will be provided that the walls are of sufficient height.
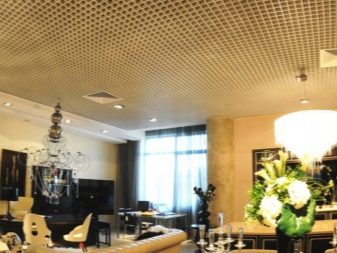
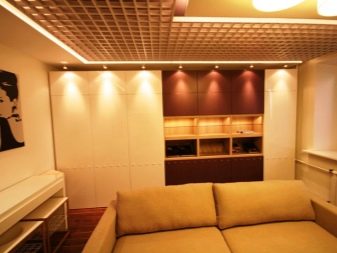
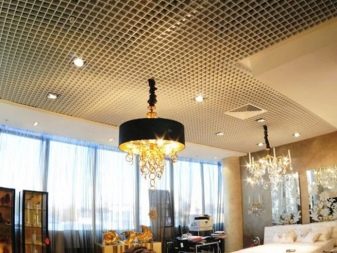
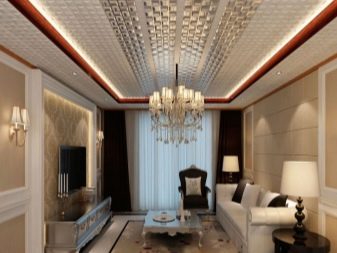
- Spotlights and a profile in a chrome color scheme are one of Grilyato's most effective and practical designs. Such a solution not only looks very beautiful and transforms the interior, but also illusory changes the geometry of the space, since chrome has an excellent reflective ability.
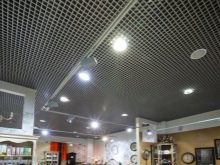
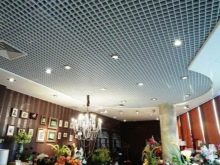
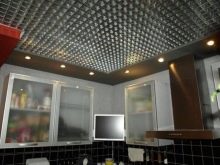
For information on how to install the Grilyato ceiling, see the video below.













The comment was sent successfully.