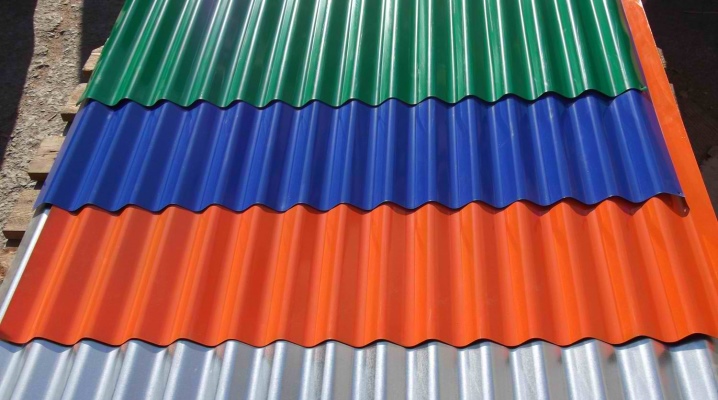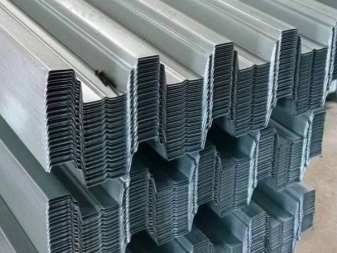How to calculate the corrugated board?

Profiled sheeting is a popular material for house cladding, roof decoration and fences for private and utility buildings... Before buying a profiled sheet, you must first calculate the area of the material.


How many square meters are in the profiled sheet?
To determine the area of the corrugated board, you should first figure out what the working dimensions of the sheet are. The fact is that sheets are produced in different sizes, so there is no standard area indicator for corrugated board.
The width of the sheet is indicated in two numbers:
- a larger indicator for a full size;
- the lower value means the working width when the profiled sheet is overlapped.
The practical meaning of size is to make it easier to count the number of products along the width of the slope when it comes to sheathing the roof or walls of the house.
The second parameter that needs to be taken into account when calculating - length of the roofing sheet... It varies from 0.5 to 10 m. Usually, manufacturers release the material cut to the length specified by the customer.


It is not difficult to determine the area of the finished sheet: you need to multiply the working width by the length of the product, as well as by the number of sheets planned for use.
Calculation of the number of sheets for house cladding
To calculate the material, you must first select the profile through which the sheathing will be performed. For example, if this is a professional flooring of the MP20 brand, then for a competent calculation you need:
- divide the perimeter of the house by 1.1;
- round the resulting number up;
- multiply the number of sheets by their area.
Additionally, when calculating, it is necessary to take into account the length of the sheets, as well as provide for a stock of material.
Experienced experts recommend, before starting the calculation, to study the characteristics of the profiled sheet, see the available working dimensions from the selected manufacturers, and also take into account the size of the overlap.


How to calculate in other cases?
It is not difficult to calculate the number of professional sheets for cladding a country house. But when calculating the roof deck, you will have to take into account several nuances. First, there are several types of roofs. The following options will have the simplest calculation:
- single and gable roofs;
- broken roofs;
- mansard roofs with a provided gable.


For the listed roofs, the calculation algorithm is as follows.
- First, basic measurements are taken. Using special tools, they measure the width of the slope that goes along the ridge or eaves of the structure. Also take into account the length. The first parameter is designated by the letter W, the second by L. If the roofs have different symmetry, then each slope is measured separately, for which its own calculation will be carried out.
- Next, the number of horizontal rows is determined. For this, the parameter W is divided by the working width of one profiled sheet and the resulting number is rounded up. So, for example, if the measured slope width is 10 meters, then to calculate the number of rows, this number must be divided by the working width of one sheet - 1 meter. Then you get 10 rows.
- Then they count how many sheets will be in one row... To do this, the size of the overlap of two sheets is added to the parameter L and the result is halved.


The last step involves multiplying the number of rows by the number of flooring in one row. The results are then added together to find the area of the required material.
Complex roofs require a different type of calculation... For this, special programs are usually used that allow you to take into account most of the parameters and give accurate results at the output. However, the calculation principle does not change much. The difference will be the calculation of the number of sheets separately for each slope of a complex roof. In order for the program to calculate a complex roof, a drawing is first performed, which is then loaded into the system.
A competent calculation of corrugated board for cladding a house, arranging a roof or a fence will help you immediately buy all the material required for work and at the same time save time, money and nerves.


For information on how to calculate the corrugated board, see the video below.













The comment was sent successfully.