The subtleties of the design of narrow corridors: how to visually increase the space?
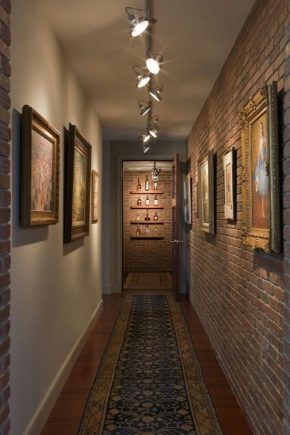
Often, owners of small apartments believe that a narrow corridor is a cramped elongated space with which nothing can be done. However, many designers are in no hurry to agree with this statement and offer a lot of ways to visually enlarge the corridor, make it original and attractive. Modern renovation technologies allow you to create the most functional spaces, even from small and narrow rooms.
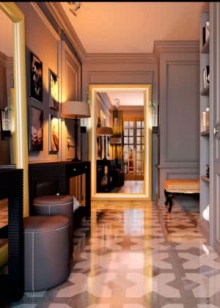
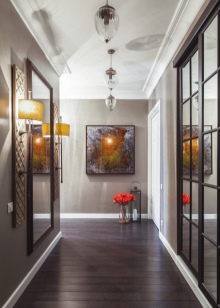
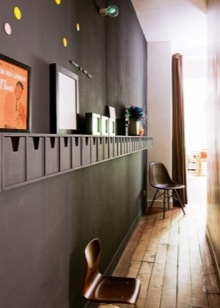
Peculiarities
Before proceeding with the creation of an interior project, you should decide on the main parameters of the corridor layout and understand what exactly you will have to work on and what to fix.
First of all, you need:
- choose the appropriate style of the room, which will either carry its own individuality, or be a continuation, or rather, the threshold of the style solution of the entire apartment;
- think over a color scheme that suits your taste and style. In a long narrow corridor, light colors and shades will prevail, since it is they that allow you to visually increase the space;
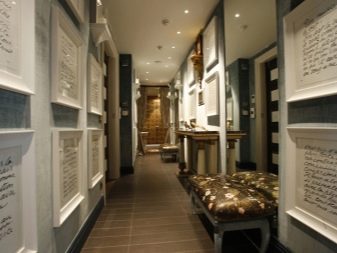
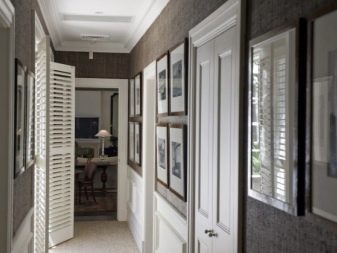
- decide on the main facing materials for the surfaces of walls, floors, ceilings. Calculate the number of materials for the entire area, make sure they are in harmony with each other;
- think over the decor, color and texture of doors, shades of edging elements;
- pick up functional pieces of furniture.
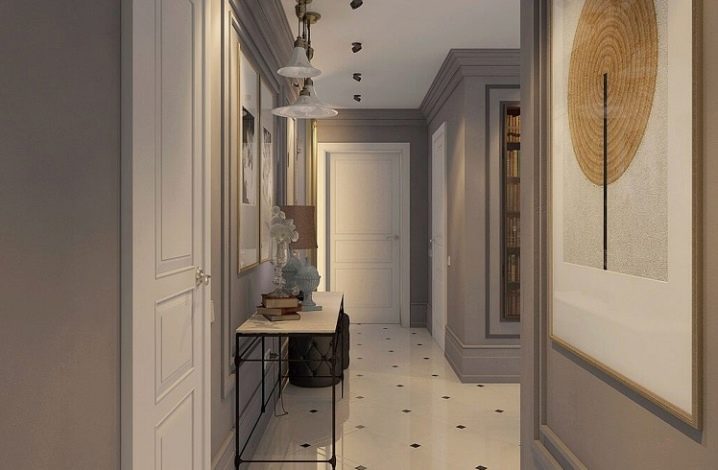
Various styles
In order to make a pleasant and pleasing room out of a narrow corridor, it is very important to choose the right style and fully maintain it. You should not choose styles with pretentious elements and lush designs - the narrow hallway space will simply drown in them.
The ideal option would be modern styles that allow you to experiment, combine materials, textures and colors.
For rooms made in pronounced old or ultramodern styles, it is recommended to choose classics for the first option and minimalism for the second.
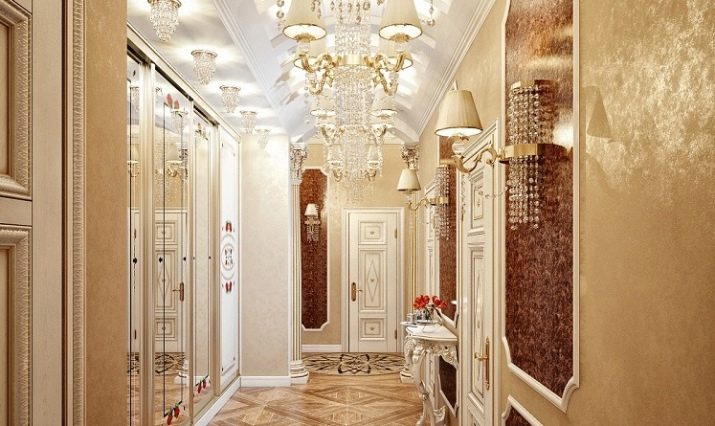
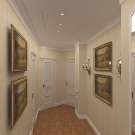
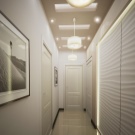
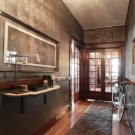
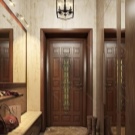
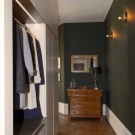
That is, for an apartment sustained in the splendor of the Baroque, it is not necessary to transfer it to a narrow corridor. In a small space, classic elements of the corresponding color scheme will suffice.
And in the same way, a modern futuristic high-tech or industrial loft in a narrow long corridor can be presented in a minimalist style, with the desired focus and color scheme.
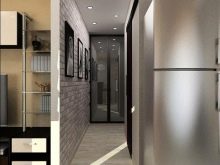
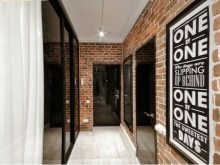
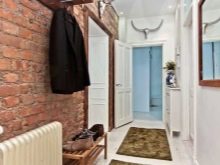
Ideas and solutions
The main task in the repair and design of a narrow corridor is to make the space as free as possible, but at the same time it has not lost its functionality. Therefore, the main emphasis in the design of the design will be on the finishing of light colors and the selection of the required amount of furniture suitable for the given room.
In a private house, a corridor can lead to a staircase or run parallel to it, in this case, a visual increase in space can create a single color scheme, as well as the design of the room as one large hall. Corridors in a panel house or in a two- or three-room "Khrushchev" building do not differ in volume and space, but they are not hopeless either.
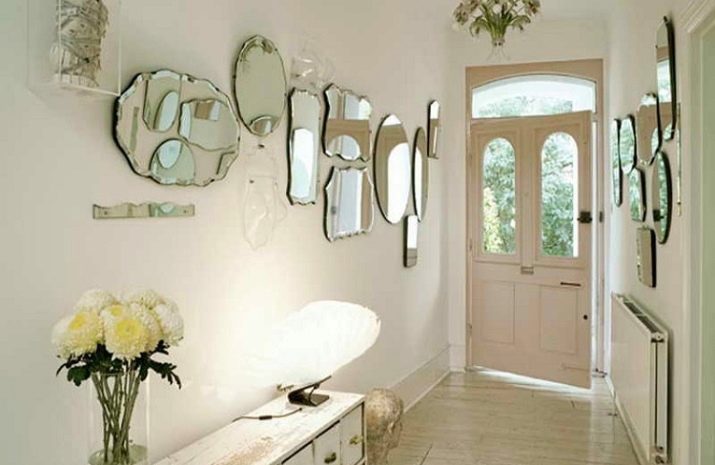
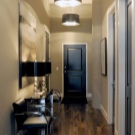
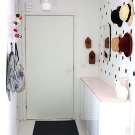
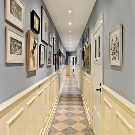
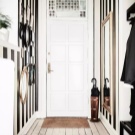
You can play up the interior in an interesting way, add decorative elements that visually enlarge the space - a mirror, an arch leading to the hall, borders and door trims of the same palette that create the edging of the room.
To decorate a corridor beautifully, it is not at all necessary to apply for expensive services to the masters of design. Knowing the basic rules and secrets of successful design, you can embody your most daring ideas on your own, and your corridor will take on an elegant look.
Often, proper attention is not paid to the repair of the hallway or interior corridor, since all efforts and resources are thrown, first of all, into the arrangement of the "ceremonial" premises - the rooms and the kitchen.

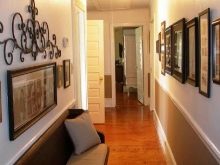
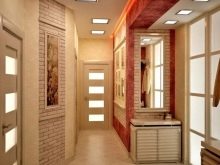
But the entrance hall is the place from which the house begins, it is the threshold of the entire interior as a whole.
Consider all the components that allow you to equip a narrow space in an optimal way.
- Corridor walls - the most voluminous part of the room, which carries the main design function. The visual dimension depends on the color and material of the wall cladding.
For narrow corridors, it is best to use shades of light beige colors - they will add light and air to the space. However, do not forget that the corridor is more exposed to dirt and moisture brought from the street than the rest of the premises. A good way out of this situation is to decorate the lower part of the wall in darker tones.
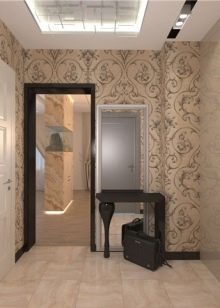
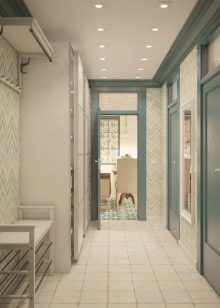
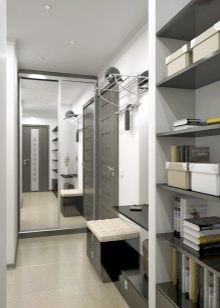
The separation can be done with a molding or curb, this will decorate the corridor in the event that you do not plan to furnish it with furniture.
Advice: walls in a narrow corridor should not be leveled with drywall - it will take away precious centimeters of an already small space. It is best to use decorative plaster or liquid wallpaper. This will not only hide minor imperfections in the surface of the walls, but also give the interior elegance and respectability.
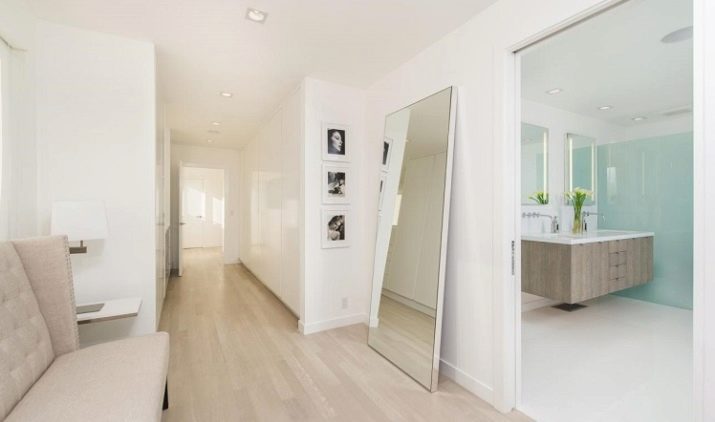
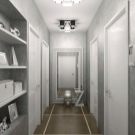
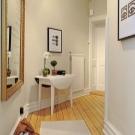
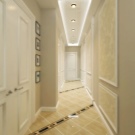
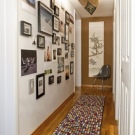
- Ceilings. Multilevel structures and heavy chandeliers and shades are not suitable for a narrow corridor. The classic version of the snow-white ceiling with a tablet ceiling chandelier will be the best option. A suspended or stretch ceiling with built-in point light sources will look more solid and aesthetically pleasing. This will illuminate all parts of the corridor, thereby giving it additional volume. A more budget option is a plasterboard ceiling. It can also be decorated with multiple lighting zones.
- Floor. The floor covering for the corridor is selected primarily for reasons of rationality. For the convenience of cleaning and maintaining cleanliness, ceramic tiles with a rough surface are used. Only part of the hallway at the front door can be laid out with tiles, and leave the rest of the space for laminate or linoleum.
Laying laminate or parquet flooring for narrow, elongated rooms involves placing the pattern diagonally or across to maximize the narrow space.
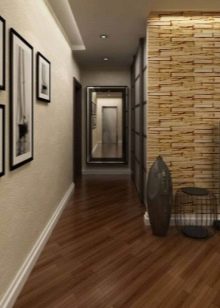
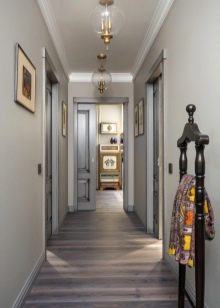
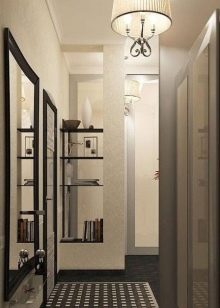
- Furniture. The main rule when choosing furniture for narrow corridors is maximum functionality and minimum workload. Bulky wardrobes for outerwear will have to be eliminated immediately, as well as voluminous dressing tables and armchairs in lush Rococo and Baroque styles. However, this does not mean at all that a narrow corridor should remain without stylish furniture at all. Modern manufacturing firms offer many options for interesting small-sized products.
In the entrance door area, you can place a narrow furniture wall, consisting of a mirror with a cabinet, a panel with clothes hangers and a shoe compartment at the bottom. Often these walls are equipped with a seating area: a built-in mini-sofa or a separate miniature ottoman.
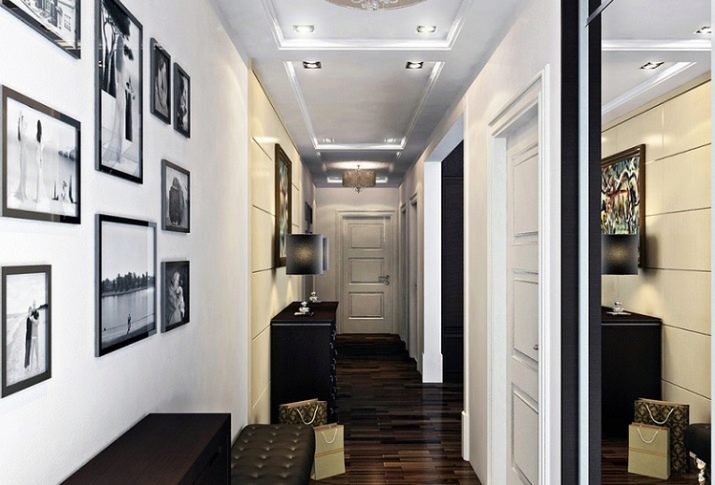
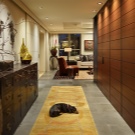
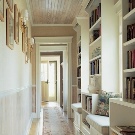
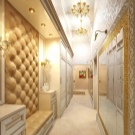
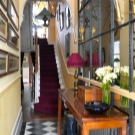
Along a free wall, a shelving unit with open shelves for a collection of works of art or your own creations will look good. The rack can also replace a long, full-wall, narrow console table.
How to register?
Today, there are a huge number of options for finishing materials that will allow you to decorate the narrow space of the corridor, hiding its flaws and emphasizing the aesthetic taste of the owners of the house.
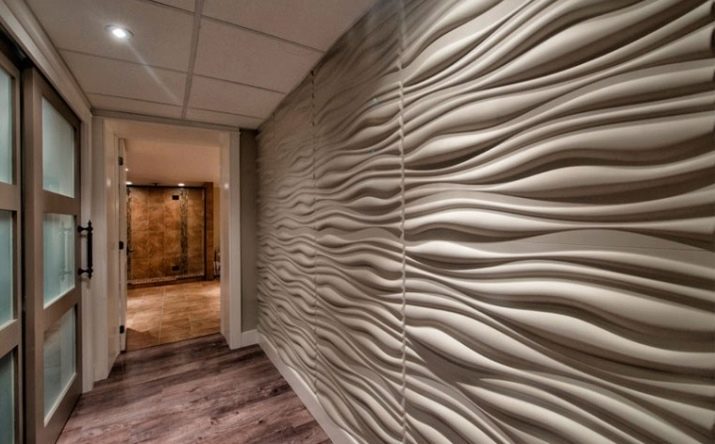
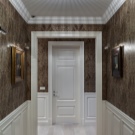
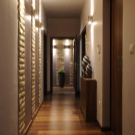
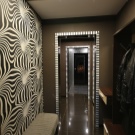
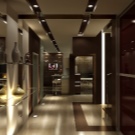
Wallpaper
Wallpaper is one of the traditional types of design. This is the most budgetary option, but far from the most primitive. Modern canvases in quality and variety of colors and textures are not inferior to more expensive materials. Wallpaper can be:
- On paper. A single-layer or two-layer cellulose web material is quite inexpensive and is able to decorate and refresh the interior. It can have a glossy or matte surface, a convex pattern. The disadvantage of paper wallpapers is their soiling and fragility.
- Non-woven. Elastic material that does not swell from water and glue, unlike paper counterparts. The varied texture leaves room for choice, and the paintable wallpaper option allows you to choose the most suitable color. Moreover, the wallpaper for painting can be repainted, thereby changing the look of the interior;
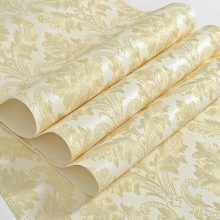
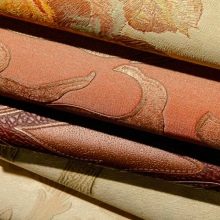
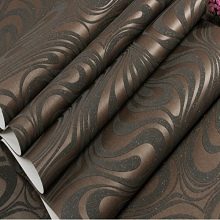
- Vinyl. Consist of a mixture of cellulose and polyester, the material is covered with the thinnest protective film. Vinyl wallpaper is durable, easy to clean;
- Liquid. By the method of application, this type of wallpaper is analogous to decorative plaster, with the only difference that the composition of liquid wallpaper contains cellulose fiber. In structure, they can be both smooth and rough to the touch;
- Textile. The most expensive type of wallpaper, the material of which can contain various types of fabric - linen, cotton, silk. In cheaper versions, the fibers are applied to a paper or non-woven base in the form of floral or abstract designs. These wallpapers give the walls a soft and velvety feel.
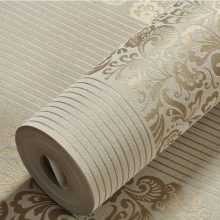
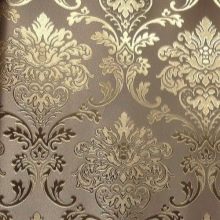
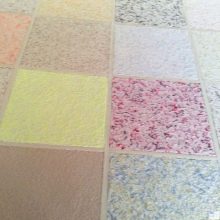
Decorative plaster
One of the main advantages of this type of finish is the ability of the material to imitate any texture, hide minor defects in walls and ceilings, and not burden the space. With the help of such cladding, you can create an imitation of fabric (silk, velvet), marble chips, natural stone, crumpled paper, wood species. Decorative plaster is easy to clean, durable, has sound and heat insulation properties. The most common types for home use are:
- Textured. Granules, fibers or chips of various materials are added to the plaster mixture: stone, wood shavings, threads. Covering the surface with such a mixture, you can achieve a variety of textures and shades;
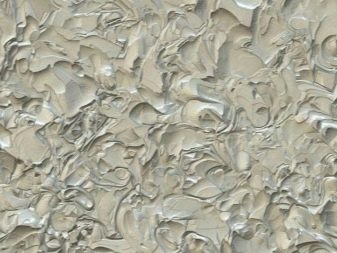
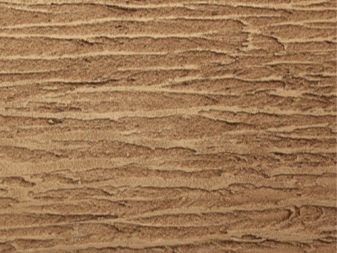
- Embossed. This type of plaster differs from textured only in the application technology. A viscous mass of plaster is applied to the surface, and before it hardens with stencils and stampings, drawings and patterns are cut, volume and bulge are given in certain places. Thus, you can create real paintings at the full height of the wall;
- Venetian. One of the most expensive types of wall cladding. The plaster imitates the cut of a stone. As a rule, these are veins and overflows of delicate tones of marble or malachite. The mixture may contain quartz particles, which gives the coating an extra deep glow. Venetian plaster is not only the composition of the substance, but also a special application technology, therefore, it is better to immediately entrust the wall cladding to specialists. So you will save expensive material and will not be disappointed if you cannot achieve the desired effect with your own hands.
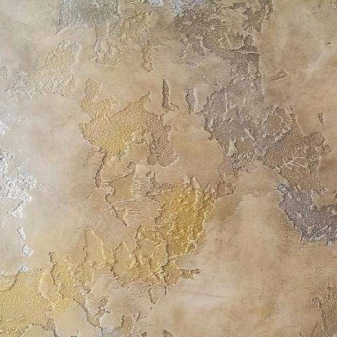
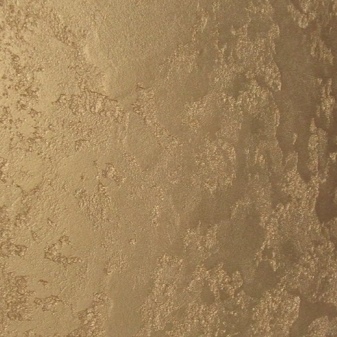
Boiserie
Wooden wall cladding with delicate carved ornaments, which has come down to our times from time immemorial. This type of decor served as an adornment for the interior of the medieval nobility, and in our time it is successfully used in the facing of respectable premises and is considered a sign of aristocracy and luxury. Boiserie can be found in the decoration of hallways, halls, home libraries, yachts.
Wood carving in the ideal and most expensive version is made by hand. Floral ornament can be patinated (artificially aged), covered with paint or gilding, depending on the style of the room.
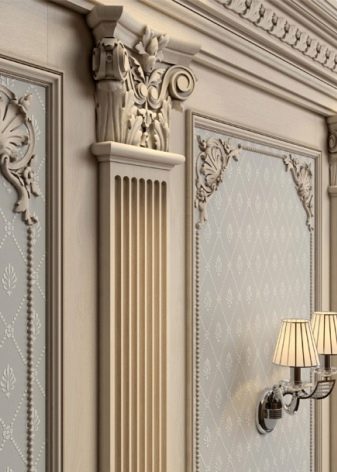
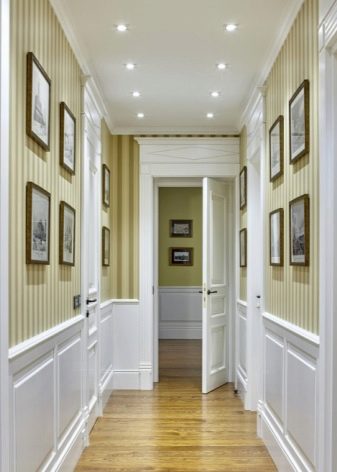
Often, the lower part of the wall of a narrow corridor is faced with a laminate, protecting the wall from contamination.In place of the laminate, a boiserie will look expensive and solid. To complete the appearance of the corridor, complement the door trims or arch edging in the same design.
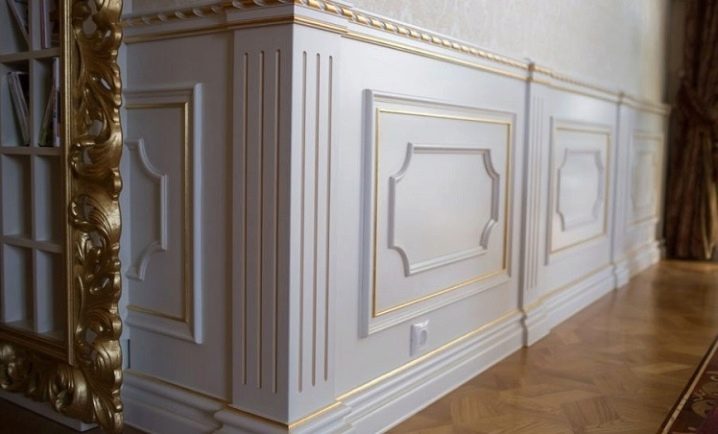
Decorative rock
It is widely used for decorating any type of surface. Due to the plaster structure of the material, it is easy to use and is not contraindicated for the design of even thin walls and partitions. The area of laying decorative stone depends on the style of the interior. Decorating the aisles with stone elements to match the color of the wall cladding will significantly revitalize the space in any style, and add the necessary accent to the country or rustic styles.
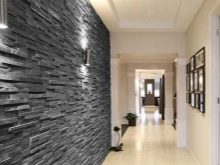
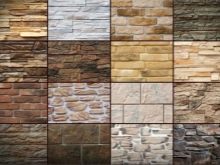
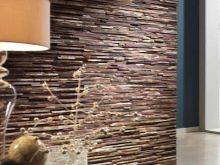
In the latter case, one of the empty walls or the space between doorways can be completely decorated with a gypsum decorative stone.
How to visually expand?
The main question that worries the owners of narrow long corridors is how to add volume and smooth the elongation of the room. There are several techniques in the art of design that will help you successfully cope with this task.
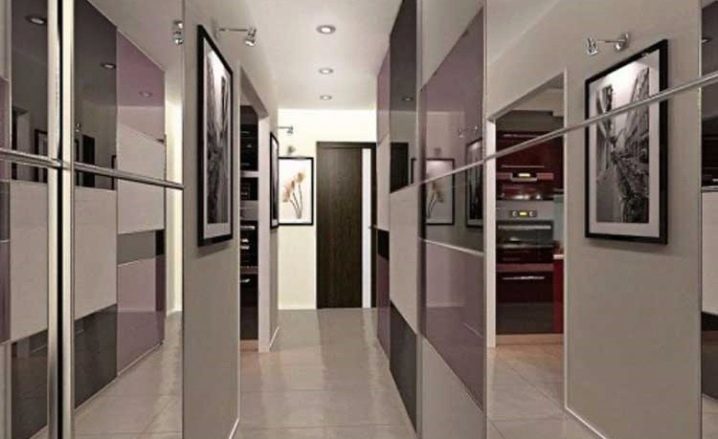
Lighting
As a rule, corridors do not imply the presence of windows, and therefore you should take care of high-quality lighting. It is desirable that the light of the lamps is daylight, and not diffused, creating the effect of semi-darkness and dark corners. Therefore, in a long corridor, you cannot do with one light source in the center or in the area of the front door. It is desirable that the light from the ceiling falls on all walls; this effect can be achieved with spotlights or ceiling chandeliers with different angles of shades. Also, it will not be superfluous to highlight niches and furniture.
As mentioned above, the option of several built-in ceiling lamps is suitable for the lighting design of the hallway. Wall sconces can illuminate a mirror in the entrance area, pictures or shelves with decorative items.
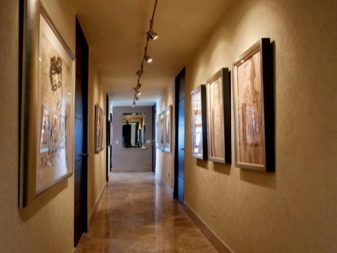
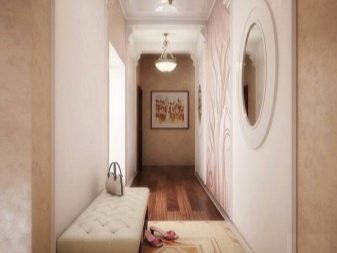
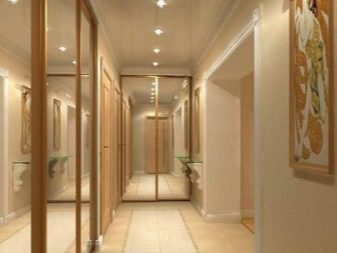
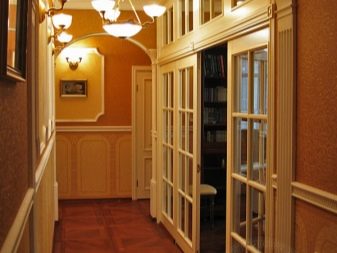
Mirrors
Nothing visually enlarges the space of a room as well as correctly selected mirrors. By reflecting the opposite wall, they create a doubling and symmetrical effect. A large beautiful mirror illuminated by a modern built-in system or classic wall sconces is not only a decorative element, but also a necessary item in the corridor. A narrow wardrobe with a length of 3 meters with mirrored elements on the doors will be the perfect tool for expanding the area. However, it is worth remembering that an overabundance of mirrors is no longer in vogue, and in some cases mirrors can be traumatic.
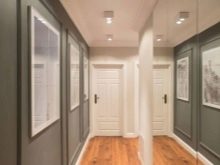
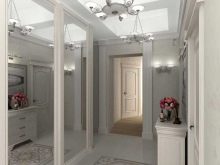
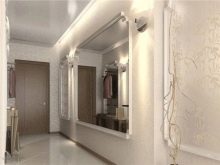
Mirror surfaces, decorative elements in any form will reflect the space and glare in the light of the lamps, which will dispel the remnants of darkness in the once narrow room.
Panoramic drawings
Any kind of image that opens up an attractive panorama can visually enlarge the space. It can be:
- full-wall photomurals with views of cities, coastal or mountain landscapes;
- sandblasting drawings on the surface of the mirrored wardrobe;
- natural views on decorative embossed plaster.
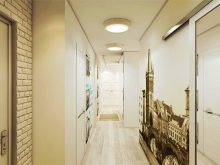
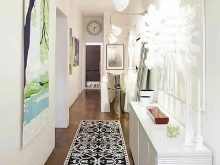
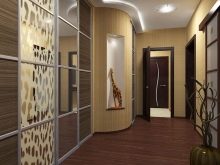
Drawings in perspective, with streets or roads receding into the distance, the view of lakes or forests on the horizon line will create the effect of volumetric space. Macro drawings, that is, large individual images of flowers or objects, should be abandoned, since they will narrow the already narrow room in volume.
Decor items
The decorative elements dividing the corridor zones will help to visually increase the space. For example, floor mats. Instead of traditional long carpet paths, it is better to use several small ones, they will create the impression of a non-linear elongated corridor.
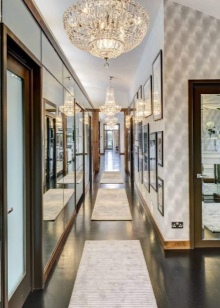
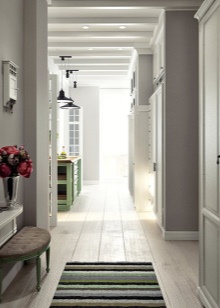
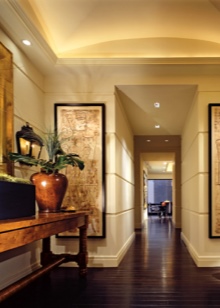
Broken lines and zigzags in furniture and objects, smooth transitions and rounded arches will also break the perception of a long, narrow space. That is, you need to get away from the correct geometric shapes as much as possible. Paintings, figurines, and art objects installed on high narrow podiums along the free wall can also visually enlarge the space.
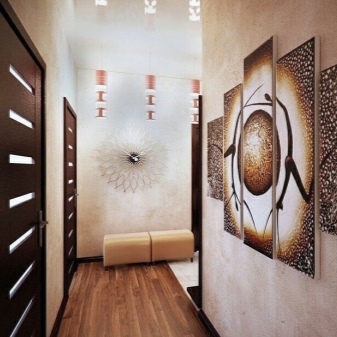
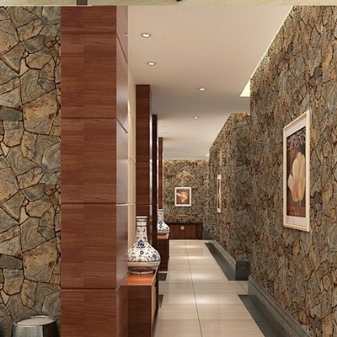
Interior options
A radial wardrobe will become a wonderful design and functional furniture for a narrow corridor. Its mechanism is based on curved rails, and the doors have a semicircular convex shape. Such a cabinet may not have side walls, the volume is achieved due to the space of the doors. If you install such a structure instead of a closet door, you will get the perfect decoration for your hallway.
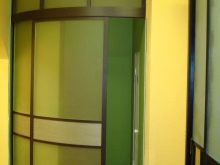
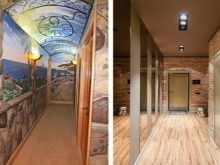
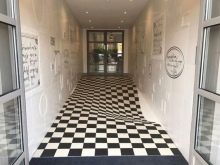
Another modern way of decorating is 3D prints on the floor or walls. They will allow you to beat the room in any proportion and give scale to even the narrowest corridor.
For information on how to decorate the corridor with decorative stone, see the master class.













The comment was sent successfully.