How to enter the garage?
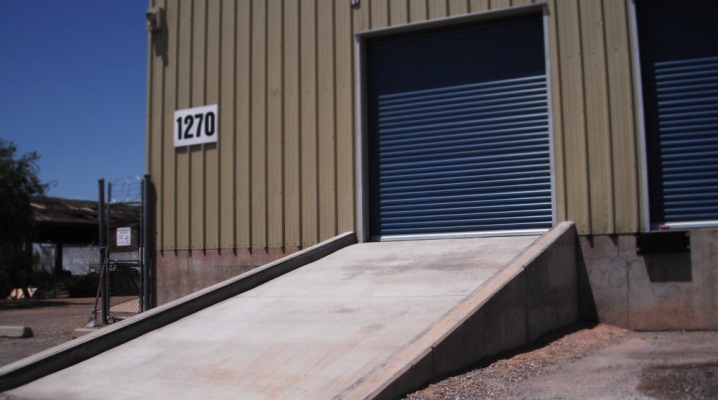
All owners of a personal car create a parking space as comfortable and clean as possible, the same applies to the entrance to the garage. This is done so that the entry of the car is easy, so that the consequences of atmospheric precipitation do not interfere - dirt, ice, snow, etc. For example, an icy threshold can create dangerous situations and increase the load on the vehicle's suspension.
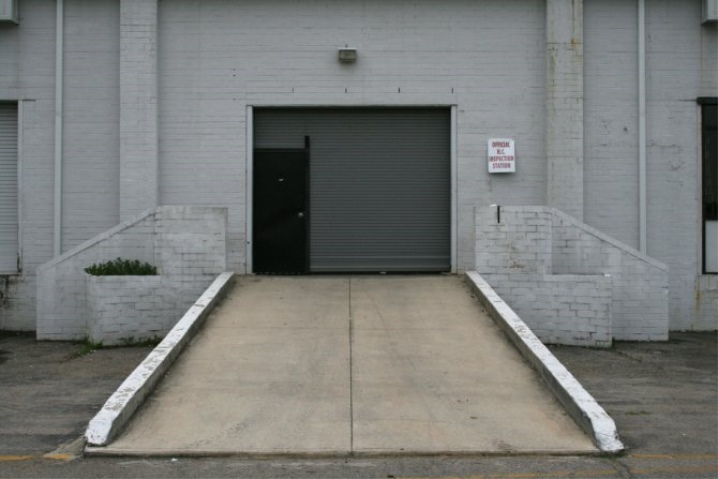
Basic requirements for materials
The selection of materials must be approached with special responsibility, this will help to make the check-in to the garage convenient and durable. Requirements to be met by construction and materials.
- The tires should grip well. It is better not to take materials for work that are exposed to strong icing. For example, metal is a strong and reliable material, but in low temperatures, the wheels of a car will slide.
- The entry levels should have a smooth gradient. So the entry from rubber does not always provide the necessary conditions. For sedan cars, the bottom of which is located at a sufficiently low level, such a ramp will not work.
- Durability, economy, ease of care. The tree is convenient to work with, but very short-lived and finicky. Concrete is much more reliable, it meets the price-quality ratio.
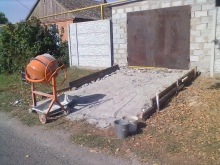
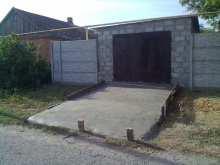
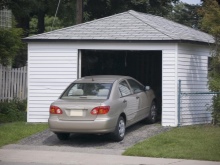
Slope and length standards
Slope and length requirements are designed for the safety and convenience of vehicle entry and exit. Besides, due to the slope, water flows out, the risk of ice formation is reduced.
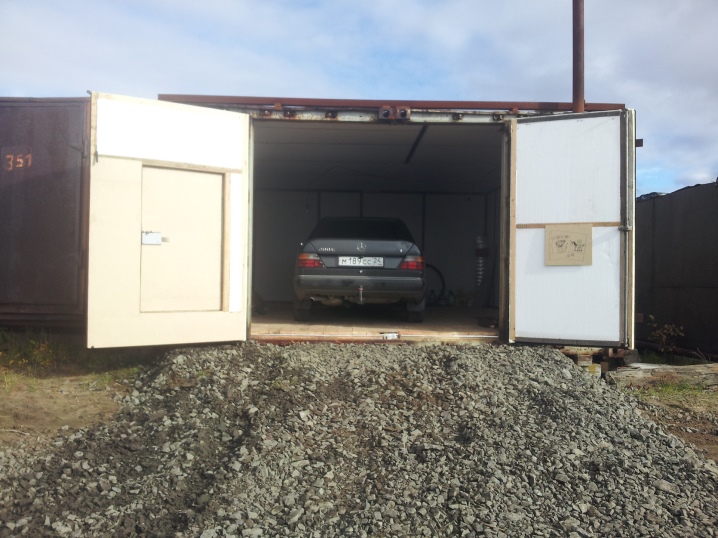
Usually the size of the race depends on the specific conditions, the most common length is 5 meters. In shape, the ramp is most often presented in the form of a trapezoid, where the smaller edge is at the garage door. The width of the entrance depends on the size of the garage itself; on each side, the structure must have a protrusion of at least 30 centimeters.
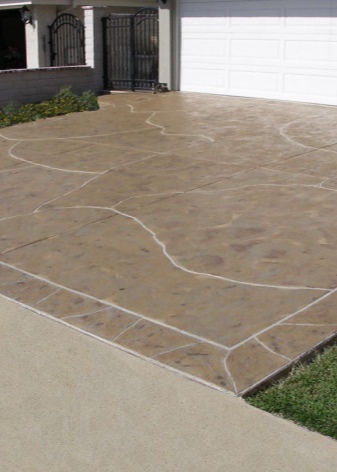
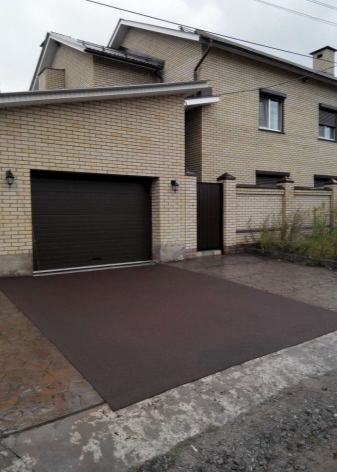
The drive should be designed with a slope of 6-25 degrees. The length of the ramp increases if the slope is too high and exceeds the allowable value. If the floor of the room is located on the same level with the road, you need to make a rise of a small height, no more than 10 degrees.
A properly designed threshold should have a small rise on both sides - this will reduce the risk of water entering the garage.
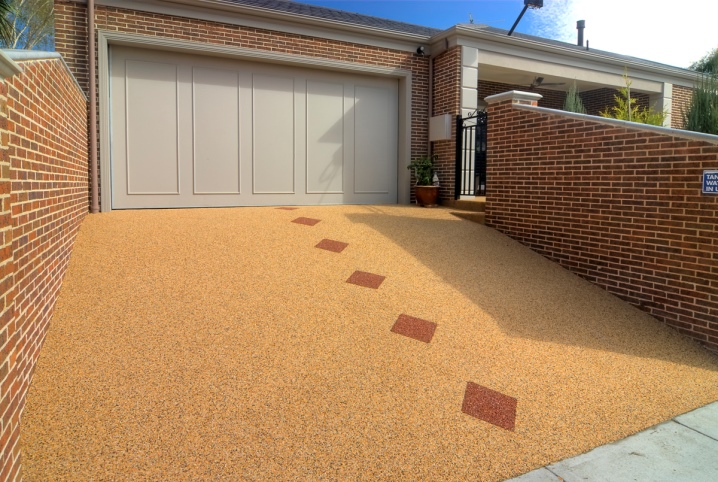
In order to reduce the accidental departure of the car from the ramp to a minimum, curbs are installed, this is especially important for those who are new to driving.
Step-by-step manufacturing instructions
There are three options for creating a check-in to the garage with your own hands.
- Ramp - this is an inclined platform that makes the entry of vehicles into the garage comfortable if they are located at different levels. The system is quite simple - the smaller its angle of inclination, the more convenient it is to operate. The structure itself can be mounted not only as an inclined platform, it is also possible to drive with a turn, and drive with a descent (for an underground garage).
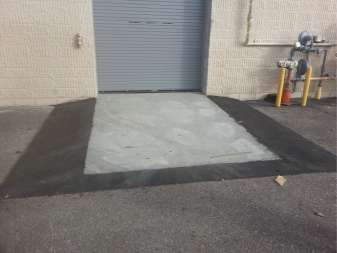
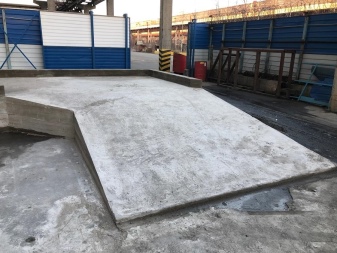
At the planning stage of the ramp device, you need to take care of drainage, a drainage ditch at the base, and gutters at the edges. All this is done in order to the consequences of atmospheric precipitation flowed freely from the structure.
Some car enthusiasts install a canopy above the ramp so that precipitation will not fall on it.
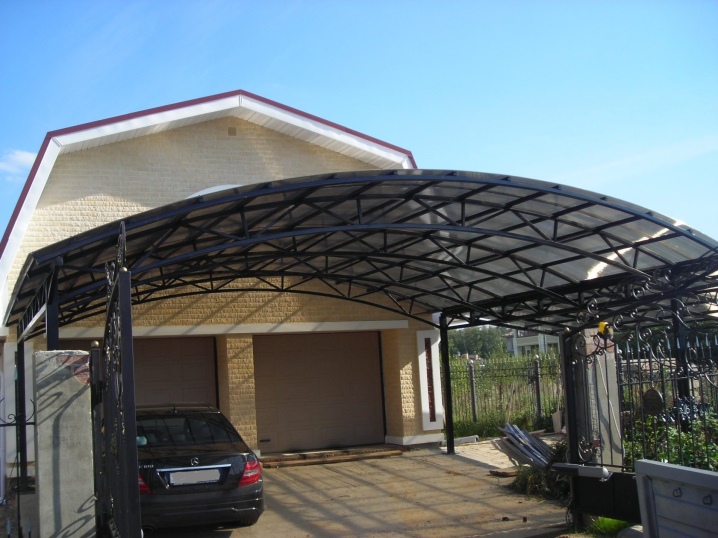
The materials used are wood, metal, concrete or paving slabs laid on a concrete base. A ramp made of metal can be monolithic or in two parts - folding ladders.They are located at a distance of the width of the car's wheels.
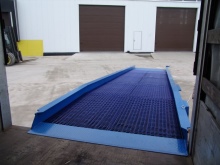
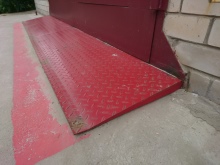
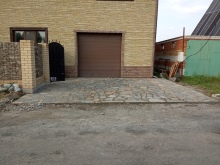
- Blind area - this drive is usually built in a private house, when the garage is part of it, and is located at the same level with the ground. This is a kind of platform with a slope of 15 to 20 degrees, made of asphalt, paving slabs or concrete. The blind area protects the foundation of the building and removes water from it.
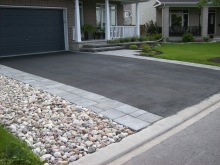
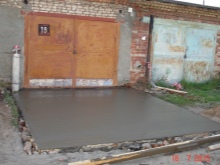
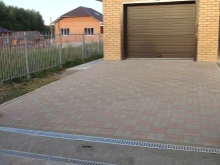
- Concrete screed Is a "pillow" made of concrete or cement and sand. The screed is used to level the surface and make it rigid. This entry into the garage is usually done flush with the ground. The screed is suitable for areas with soft ground.
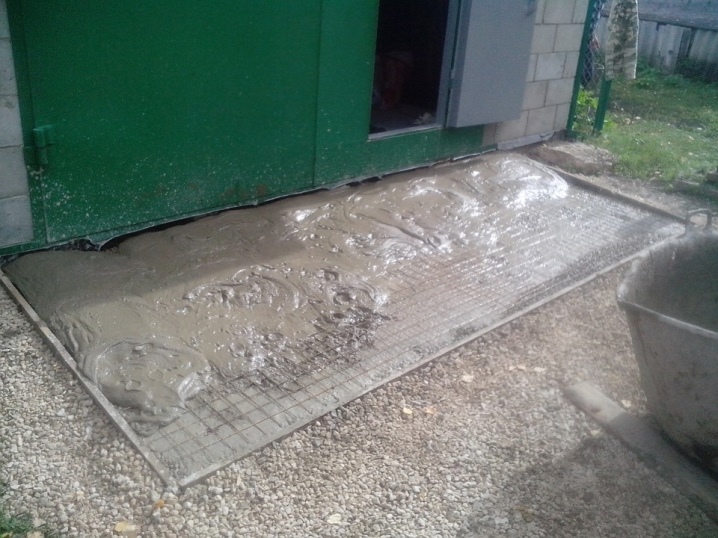
For the strength of the entire system, it can be laid out with paving slabs. Vibro-pressed tiles, the thickness of which is at least 6 centimeters, are best suited.
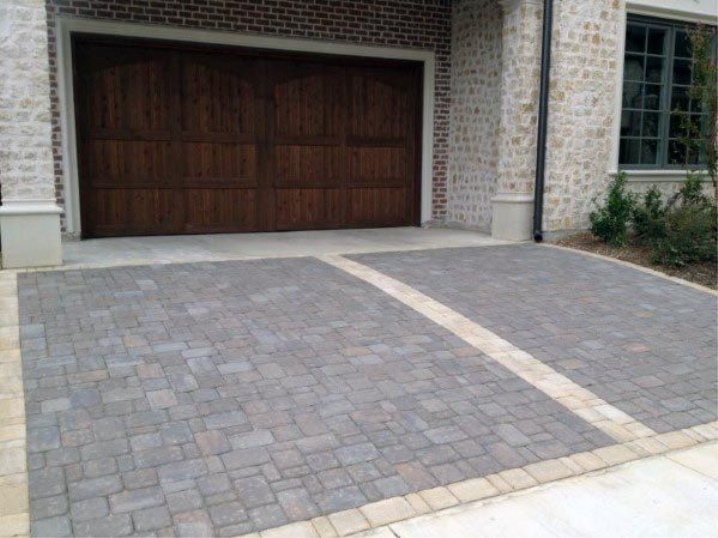
Also, the garage can be located not on the territory of the site, but on its edge. This arrangement saves space, but there is usually a drainage ditch between the yard and the road. In this case, the difficulty arises from the fact that you need to save space for the outflow of water and level the surface. A more popular option is pipe laying.
To do this, you need to remove the top layer of soil. The bottom of the ditch is poured and leveled with a sand cushion. On top of the sand there is a layer of gravel, with a thickness of 30 centimeters, and after that there is a drainage pipe.
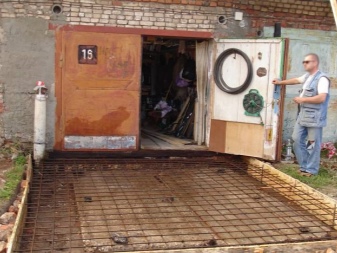
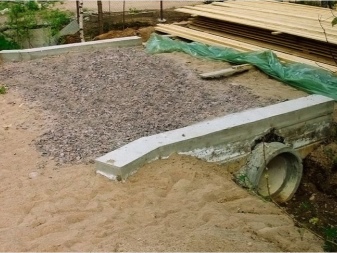
In order to properly mount the structure and in the future it did not "float", at the initial stage it is necessary to plan the concreting of the side walls. On both sides of the future arrival, build a formwork and a reinforcing cage. Then pour the concrete, after it is completely dry, the formwork is removed.
The drainage pipe must be backfilled with layers of gravel, starting with the coarser fraction, and ending with a layer of screening. Some car enthusiasts lay a layer of geotextile and cover it with sand.
The final finishing layer can be concrete, paving slabs, etc.
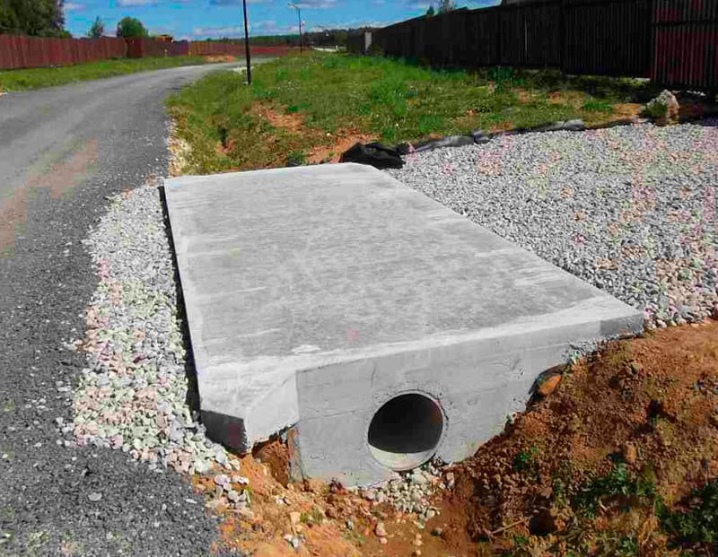
The water drainage pipe should be much larger than the drive-in width, and protrude from both sides. The size of its diameter can vary from 30 to 50 centimeters (it all depends on the flow of water), here it is worth considering that water should only fill it by 1/4. It is during the melting of the snow that such nuances help to avoid flooding the territory.
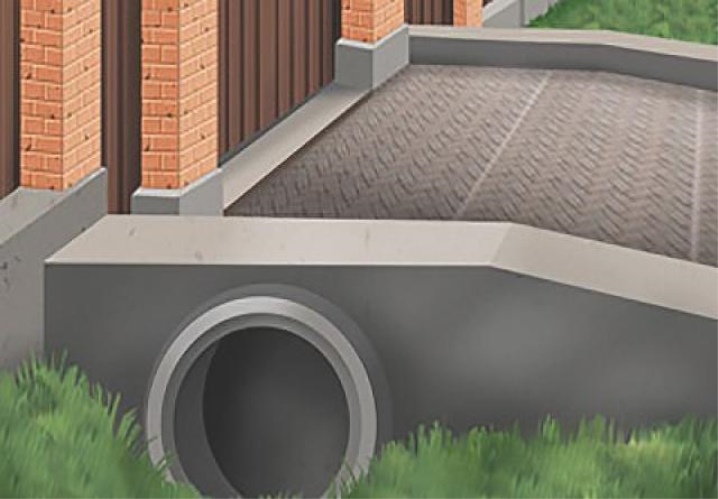
The material for the construction of a driveway to the garage is selected according to the parameters of the site:
- level difference, it can be several tens of centimeters;
- transport dimensions;
- atmospheric phenomena - humidity, soft soil.
Based on the results of such an analysis, materials for work are selected.
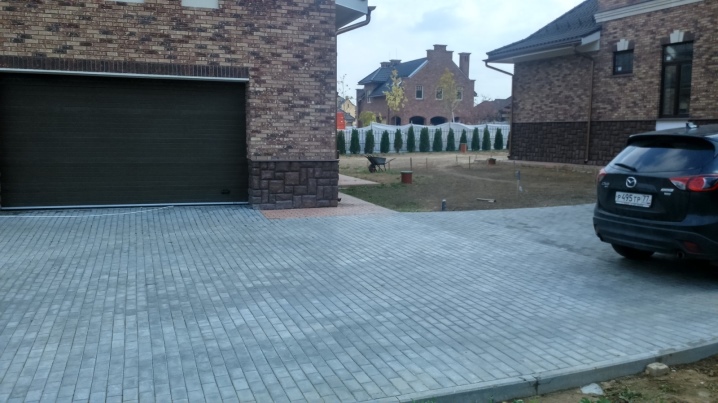
Made of wood
The easiest and most economical option for creating a ride is a wooden ramp. The structure is created from boards and bars of different thickness. Such a system is better suited for a garage in the country, where it will be used only at certain times of the year. For permanent use, a wooden driveway is not suitable, since wood is sensitive to water. And regardless of the type of wood, the material will still begin to decompose as a result. For greater durability, special impregnations can be used.
Also, such a ramp can be removed after use in a clean and dry room.
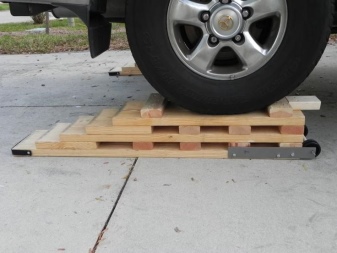
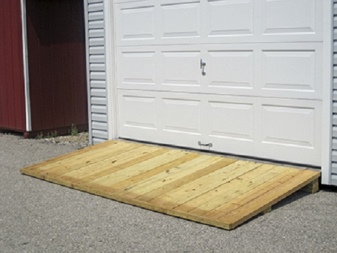
Made of metal
The system is usually constructed from shaped pipes and metal mesh. As in the previous version, this design is susceptible to the influence of water. To avoid metal rusting, the ramp requires special care - treatment with anti-corrosion paint compounds or storage in a dry room.
Metal structures are not suitable for an area with soft soil, since such a drive will sag, and it will be problematic to pull it out.
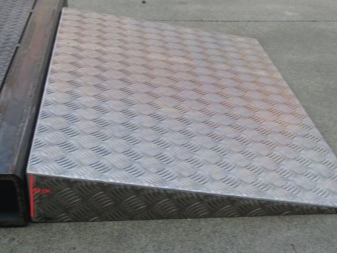
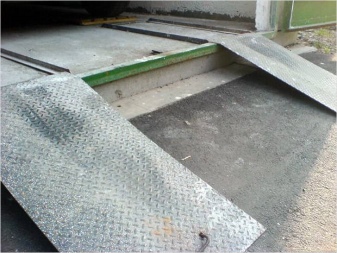
From asphalt crumb
An asphalt drive is one of the most successful and popular options. Design advantages:
- resistance to constant changes in air temperature;
- moisture resistance;
- maximum grip of the tires with the surface;
- the influence of salts and chemical mixtures is minimized.
Usually the surface is covered with crushed stone, and on top with asphalt crumbs (asphalt). The procedure is quite simple and you can do it yourself, but it is recommended to contact a professional asphalt paver.
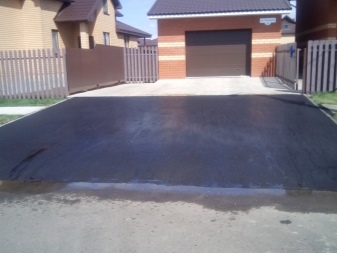
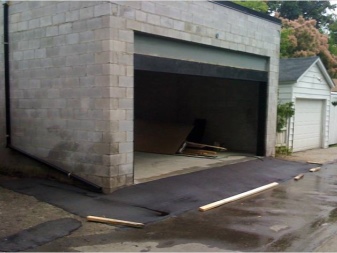
From paving slabs
When installing the entrance with tiles, the influence of precipitation is minimized. This method is quite reliable, but expensive. Construction technology:
- the top layer of soil must be removed;
- then you need to pour a layer of rubble from 15 centimeters, it all depends on the individual characteristics of the site;
- the next layer is sand;
- geotextile layer;
- and the topcoat is paving slabs, the gaps between which are filled with cement.
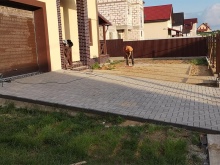
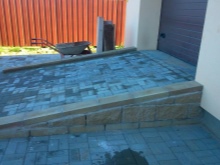
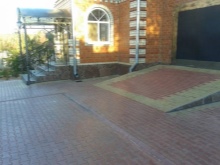
From rubber
A rubber ramp can be purchased for low-rise rides. You just need to measure the lifting height, choose the right size and install it at the entrance to the garage. Pros of a rubber ramp:
- availability - sold in almost all car-specialized stores;
- resistant to moisture;
- not complicated installation, some views are created as portable and do not need to be fixed.
Since rubber is sensitive to the influence of chemical elements that are used to treat roads in winter, such a ramp will have to be changed about once every 2 years.
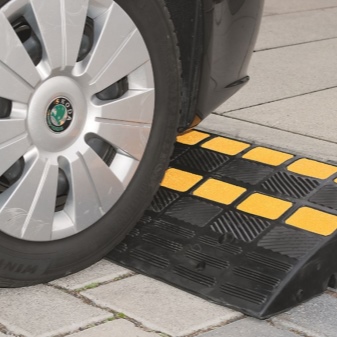
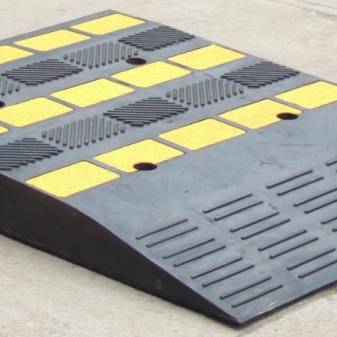
Concrete
The most popular option is a concrete screed. Concreting the entrance does not require large expenditures and efforts during work. The design is resistant to weathering, has a long service life, and in case of ice formation, it can be easily removed. Advantages of a concreted entrance:
- the transition of levels is smooth, it is easy to create the desired slope;
- parking of vehicles will not cause any problems;
- moisture and dirt are well removed from the garage.
When pouring a concrete driveway, the main thing is to observe the necessary proportions of the solution, taking into account the natural conditions of a particular area. At an elevated level of humidity, it is better to postpone all work, because the concrete solution will dry for a long time, and in the future it may settle.
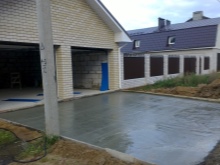
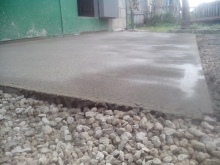
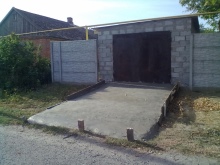
A well-equipped garage entrance means convenience, a well-visible space and an accurate direction of the car. Water and dirt will not enter the garage if the structure is assembled in accordance with all the rules. But a motorist needs to get used to any type of arrival, working out the trajectory and speed of movement will require practice.
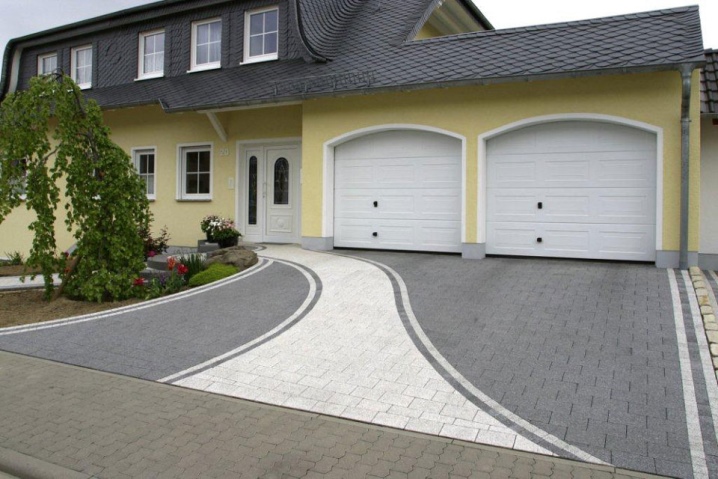
How to make a concrete entrance to the garage with your own hands, see the next video.





























































The comment was sent successfully.