Garage size for one car: optimal room parameters
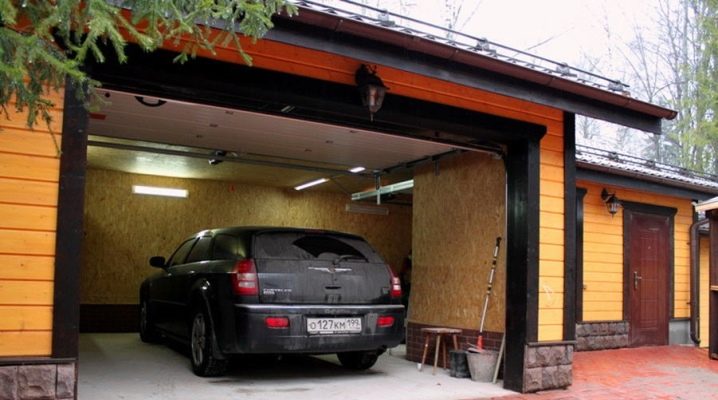
The garage can be a detached building on a suburban area, part of a house or one of the boxes in a garage cooperative. When planning construction for one machine, in addition to its size, one should take into account the parameters of the site, regulatory requirements for construction and the climatic conditions of the region. If a viewing pit is also planned, then a study of the groundwater level will be required. Any of these factors can affect the size of the building.
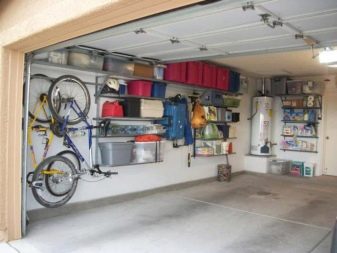
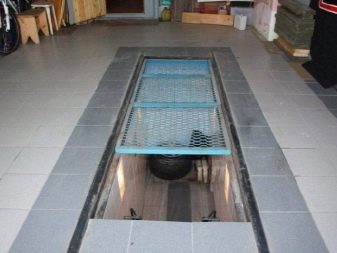
Things to consider before building a garage
Garages for one or several cars are built for many years and you need to approach the construction with all responsibility.
Certain nuances must be taken into account.
- The most common mistake is drawing up a project taking into account the parameters of the machine that exists at the moment. The next car may be large, then the garage will be small for him. If you do not plan to purchase an SUV or minibus, the construction should be designed based on the standard average size of passenger cars.
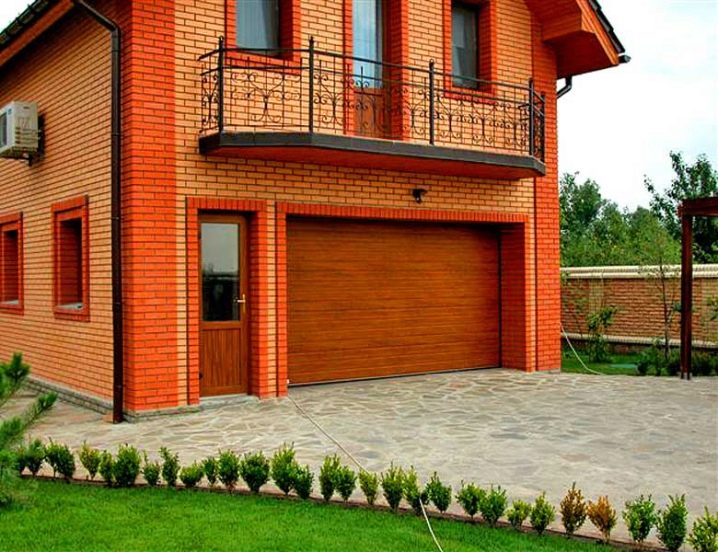
- All calculations of the building are made based on the needs of the interior; to install a real structure on the site, the thickness of the garage walls is added to the values.
- It is necessary to organize convenient travel from the street to the building.
- If the gates are swing gates, you need to calculate in advance whether there is enough space for them to open the doors.
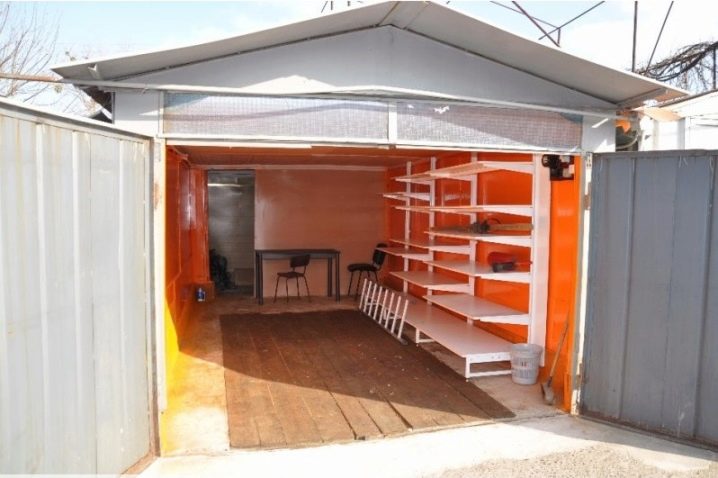
In addition to storing the machine, you should decide for yourself before drawing up a project.
- Will the maintenance room be additionally used, will you need racks for automotive equipment and an inspection pit. This makes its own adjustments to the minimum footage of the building.
- Perhaps combining a garage with a workshop. In this case, the size of the box will increase not only due to the shelves, you will need a workbench or something else. Everyone has their own ideas about the workplace.
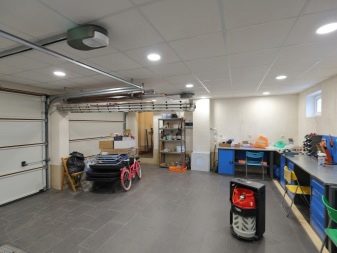
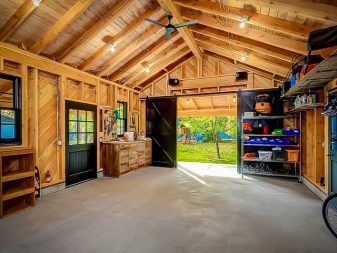
- Sometimes they build a garage with an attic, living space on the upper level.
- Do you need communications: water supply, sewerage and how far are the connection points from the construction site?
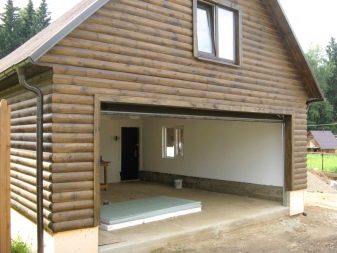
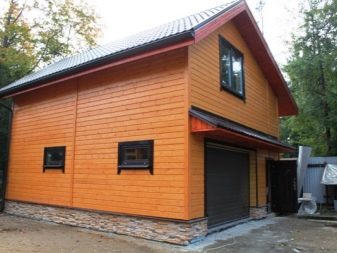
- The garage can be on two levels: at the bottom they equip a cellar for storing vegetables or a utility room.
- Sometimes the building is made deliberately large in order to organize in it a recreation area behind a light partition, for example, a tennis table or a sofa and a TV for communicating with friends in a male company. If another car appears, the recreation area can be easily transformed into an additional parking lot. The best garage size for one car is one that can fit another car. For those who are on a budget, the construction will have to build on the average car standards.
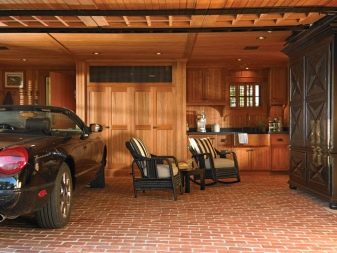
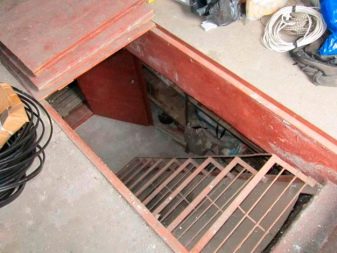
Regulatory Requirements
The regulatory requirements for the minimum size of the garage were developed by one of the research institutes back in Soviet times. Now there are not many cars for which such a footage would be comfortable. The proposed building of the following dimensions: minimum length - 5 m, width was 2.3 m, height - no more than 2.2 meters. The distance from the car to the wall was determined at half a meter. In these conditions, it was necessary to open the door and try to get out. Nowadays, no one adheres to strict norms. People have different machines and the minimum size of the building is also not the same.
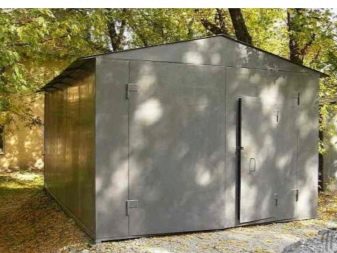
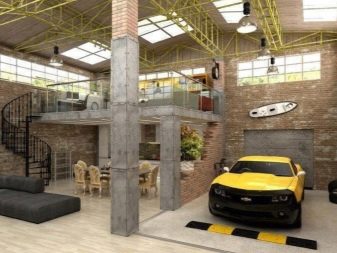
There are other rules that relate to the safety and legality of the building itself.When building a garage, it is necessary to adhere to them, otherwise the neighbors will file a complaint, and the garage will have to be dismantled.
If a land plot is provided for persons not related to entrepreneurial activity (Article 51, Clause 17 of the Urban Planning Code of the Russian Federation of 2016), no special permits for the construction of a garage will be required, but to be sure, this issue can be clarified with the local administration.
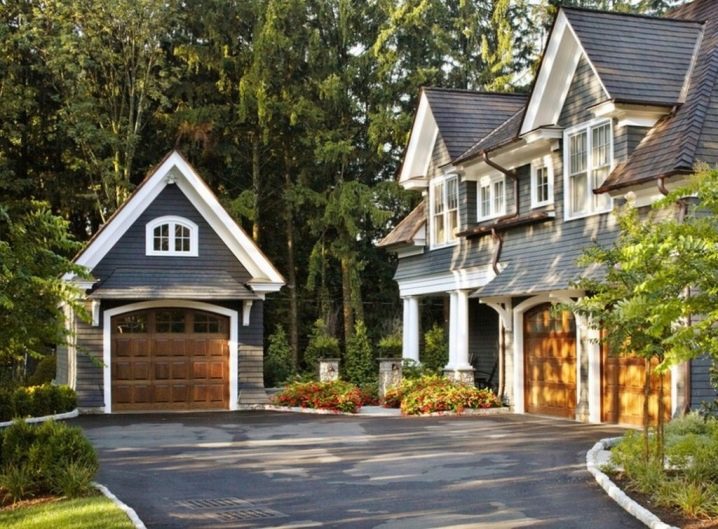
Fire safety (SNiP 21.01.97 "Fire safety of buildings and structures"), standards must be observed. They relate to the distance from the building to the surrounding objects. According to the rules, the distance from the fence to the garage must be at least one meter. From the garage to any building on the site - six meters. This will make it easier to extinguish the fire in case of fire, moreover, it will not spread to other buildings. A distance of at least six meters is also necessary to the buildings of neighbors. Since the garage is a fire hazardous facility, non-combustible materials are used for its construction.
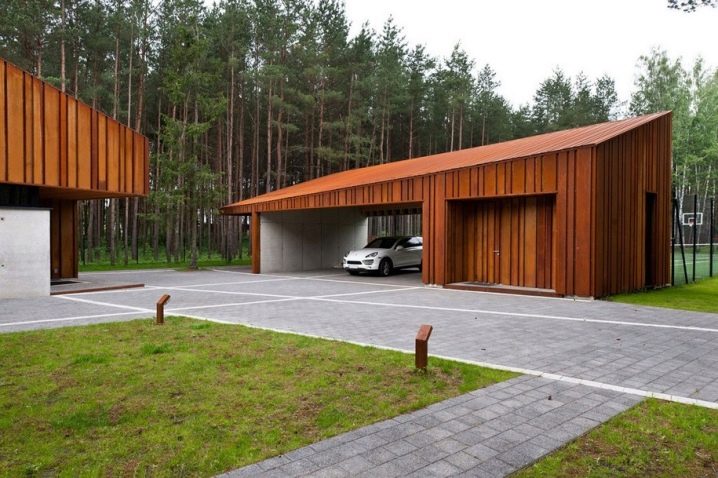
Optimal garage parameters
The size of the garage will depend on the plot on which it is going to be built. In a garage cooperative, there are fewer opportunities than in a private estate. If, in addition to storing the car, the building will perform other functions, this will increase the required area of the premises. Optimal sizes do not mean minimum, they are different for each case.
Here are the calculations for a standard medium-sized car.
- Width. For a medium-sized car, it is 1.7 m, to which one more meter should be added for optimal drive and the ability to open the door. The resulting 2.7 m can be rounded to three.
- Length. It is necessary to add another 1.5 meters to the average length of the car (5 meters): 0.5 in front of the car and one meter behind it, so that you can safely drive in, as well as open and load the trunk. The length of the garage is 6.5 meters. If you plan to install a rack, you should add another 0.5 m. As a result, the length of the structure is 7 meters.
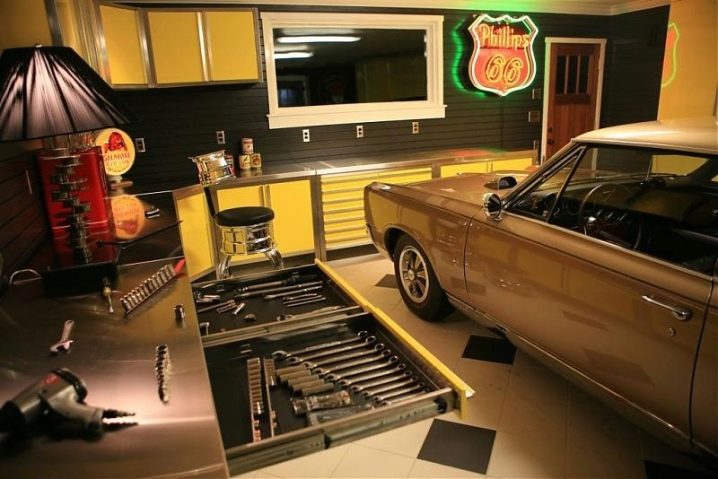
- Height. It should be 50 cm higher than the head of the tallest family member, and if the open trunk of the car is higher than the driver, then 20 cm - above the trunk. The height of the gate should be at least 20 cm higher than the car, but it is better to make it "for growth" for the next car.
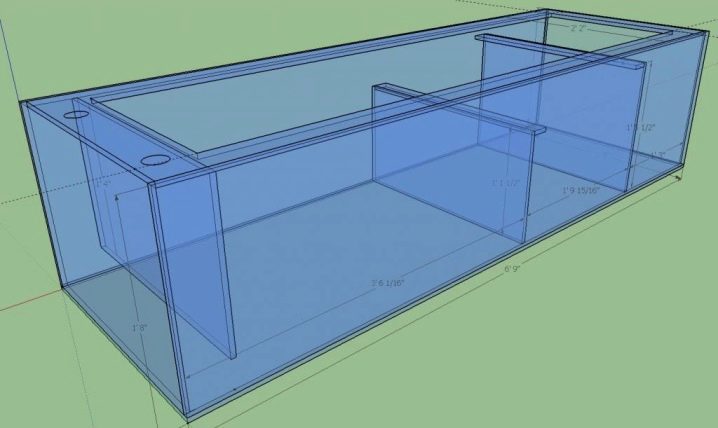
Let's summarize
The minimum dimensions of a garage with a rack in the end part for an average car: width - 3 m, length - 7 m, height about 2.5 m, more precisely, depends on the type of body and the driver's height.
Knowing the size of your car, you can correct these standards. All calculations are given for the inside of the garage, in order to understand the real dimensions of the building, you should add the thickness of the walls and their decoration.
If you are planning racks, a workbench, or any machines, you must take these dimensions into account and remember that there must be at least 50 cm between the machine and any objects. By lengthening the room, you can make a light partition and get a working room.
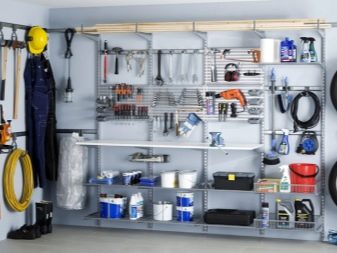
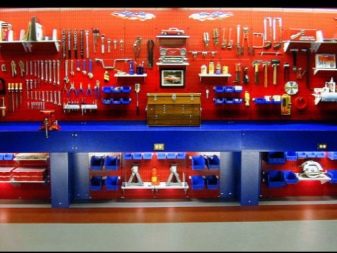
The entrance to the garage must be at least one meter larger than the car in order to get into the gate without any problems. One should not forget about the possibilities of the future car, so it is better to choose the width of the gate with a margin.
In order for the car to confidently enter the garage even in the dark, you can draw two bright lines on the concrete floor, the width of the wheels.
When building a garage, you need to choose the right lighting, it will also depend on the size of the room.
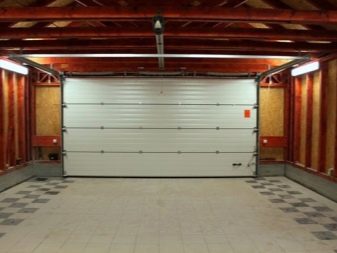
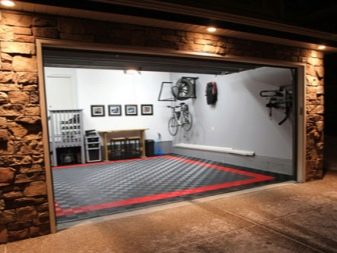
Observation pit
There is often a viewing hole in garages. To build it, you need to know about the state of groundwater under the garage. The lower level is built half a meter higher than the boundary of groundwater and freezing. Reinforced insulation will also require certain dimensions, at the bottom it is thicker than on the upper building. Even before the start of construction work, a water seal (about 30 cm) is laid so that water does not enter the basement. Gravel and clay are used for it. You will need more finishing and insulation.All these parameters affect the depth of the inspection pit.
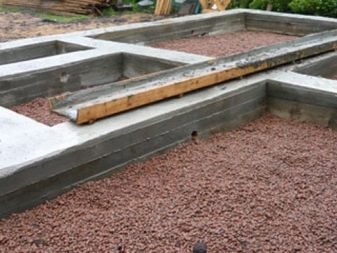
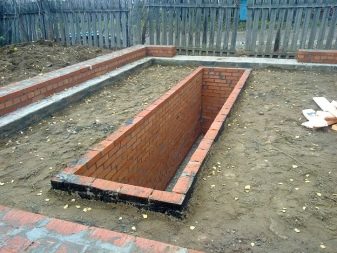
The width of the pit depends on the vehicle. It should be twenty centimeters narrower than a pair of wheels, in order to avoid the wheels falling into the pit. If we go back to the standard parameters of an average car, then the width of the recess will be about one and a half meters.
When calculating the length of the inspection pit, you should start from the size of the car. It should be of such a length that it provides comfortable access to the machine. Installation of the ladder will take another half meter.
Having calculated all the dimensions of the inspection pit itself, you need to correctly determine its location in the garage, it is located strictly under the car.
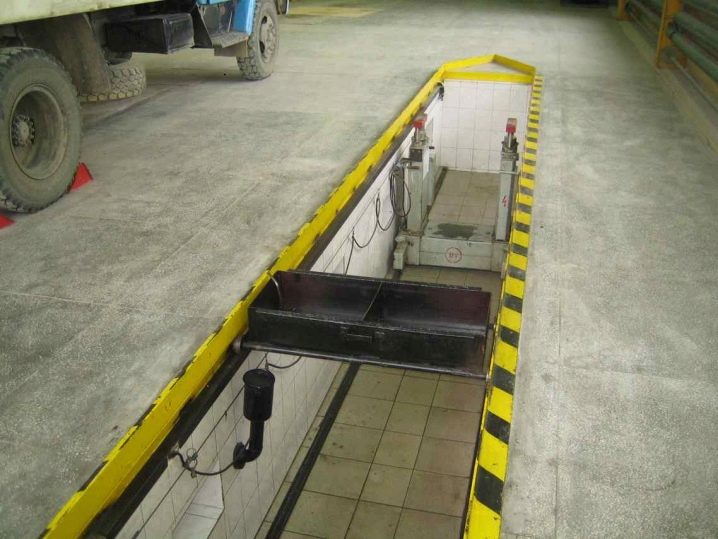
Requirements for the garage cellar
The cellar is built in the same way as the observation pit. The entrance is organized in the far corner; there should be free access to it even if you have a car.
In a garage for one car, the hatch to the cellar is usually made horizontal and convenient. (size - at least 70-90 cm) to go up not empty-handed. A staircase with a step width of 15-20 cm should be set at an angle of 50-60 degrees. If possible, it is better to provide the structure with handrails.
The entrance to the basement should be thermally insulated. The air temperature in the cellar, garage and outside should vary greatly, especially taking into account the seasons.

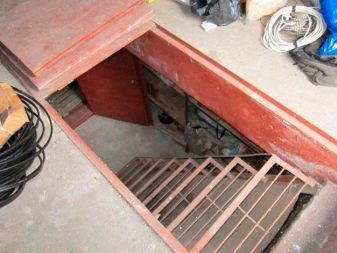
When planning the size of the basement, you should consider racks or drawersthat will be there, there should be space for the stairs and free movement. A well-planned cellar will help preserve canned vegetables and vegetables until spring.
In the construction market, there is a wide variety of materials for the construction of a high-quality capital garage. With the desire, the site and the budget, you can build a room for a car of any size.
You can watch an overview of the garage with an attic in the following video.





























































The comment was sent successfully.