Garage on the plot
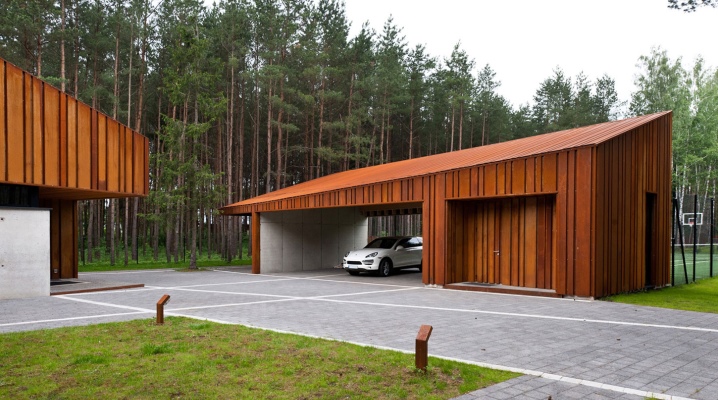
The garage on the site is a convenient structure that allows you to shelter your personal vehicle from weather influences, store tools for repairs and car care products. The type of building and its correct location depend on several circumstances, ranging from the convenience of the inhabitants of the house and ending with the placement of other objects on their own and neighboring plots. There are standards, the observance of which is mandatory for a garage building, if it is located separately from a residential building.
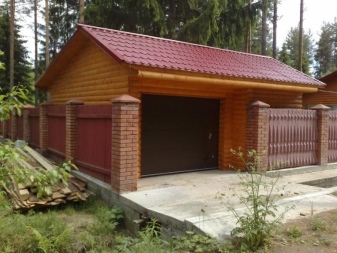
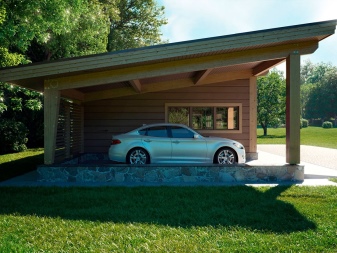
Rules and regulations
There is always a temptation to build a separate garage on the site, but this means not only a solution to the issue of construction technologies, but also the problem of its placement. The standards for the distances indicated in SNiP are provided for the convenience of entry and exit, obstacles to movement within the territory, distance from the street, the red line and buildings of neighbors. It is especially difficult to comply with the prescribed norms on land plots of a small area - for example, in a summer cottage, with a standard 6 hundred square meters.
-
According to SNiP, the distance to the fence should not be less than a meter. But this rule needs to be clarified: such a removal is possible provided that the neighbor does not have buildings opposite the chosen place, or they do not yet exist, at all.
-
It is possible to agree on parallel-located similar buildings (back wall to back wall), but on condition that there are no ventilation holes on them, and the water from the roof slope does not flow down to the neighbor.
-
An opportunity to get around the rule appears if you take a written permission from the owner of a neighboring plot to build close to his fence - and notarize it. Then there will be no complaints if the owner of the neighboring plot changes.
-
Without asking permission and not exceeding the meter distance required by SNiP, it is possible if a fire distance of 6 m is maintained to the nearest neighboring building.
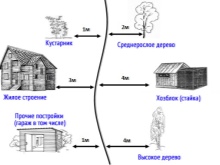
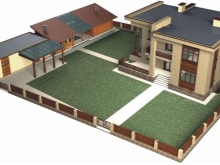
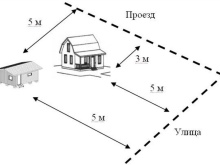
The approval of the development plan will allow avoiding common mistakes made in planning, complaints from neighbors, fines, and often requirements for transfer from supervising authorities.
We must not forget about the rules that require placing large trees and a garage at a distance of 4 meters. This will avoid damage to the building by a developed root system or possible damage from branches during natural disasters.
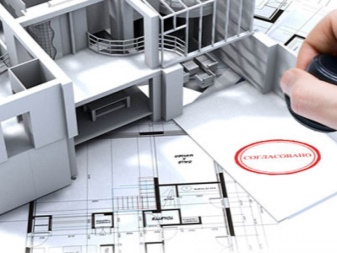
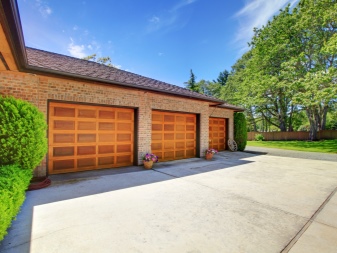
Construction documents
After the amendments made to the legislation, the developer must approve the layout of the objects on his land plot. The planning scheme of the territory largely depends on the location of the residential building, compliance with the distances prescribed by building regulations, fire and sanitary requirements. The local government has an architectural department specifically set up to check that distances are maintained and that the layout is correct.
After the approval of the documentation and instructions for mistakes that need to be corrected, you can correct inaccuracies on paper, and not deal with the demolition and transfer of ready-made buildings. Incompetent sources claim that the garage belongs to outbuildings and does not require additional documents. However, this rule only works when it comes to a temporary building that can be easily dismantled and moved to another place, or placed under the same roof as the house.
If the construction of a capital type garage is planned, on the foundation, permission from the supervisory authorities will be required. That's why when designing a site, you should decide in advance on the location of the garage.
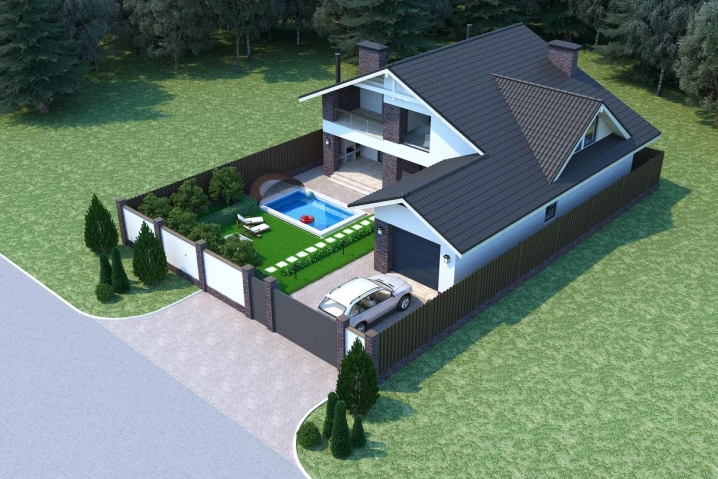
Projects
The construction of a residential building leaves a wide scope for the developer's imagination, especially if the land plot has a good area. Permission to build capital houses on standard 6 acres means that the construction is associated with a shortage of space, so planning is difficult and requires a finished project or comprehensive thought. If you use an individual project or one of the free ones posted in the global information space, a wide scope opens up for imagination, a non-trivial or constructive solution to the lack of space available.
-
For a one-story house, an excellent option is an attached box that has a common wall with the house. It is considered justified if the residential building is located near the entrance to the site, then you can combine the entrance to the garage with the path leading to the entrance to the residential building.
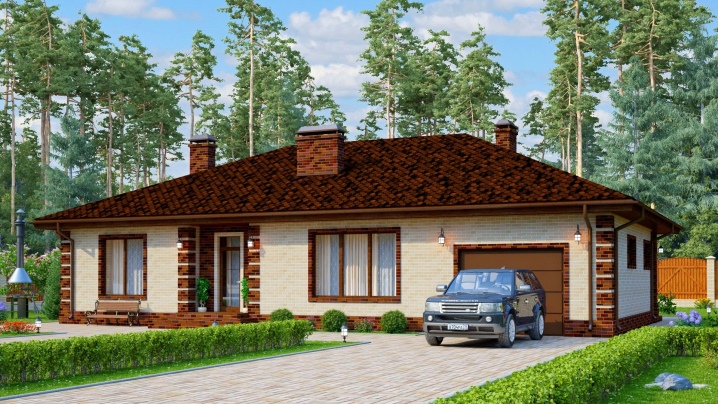
- You can build a house with built-in garage and 2 cars - it is easily placed on the site and is suitable for permanent residence. The simplicity of the project, the absence of difficulties in construction, captivates.
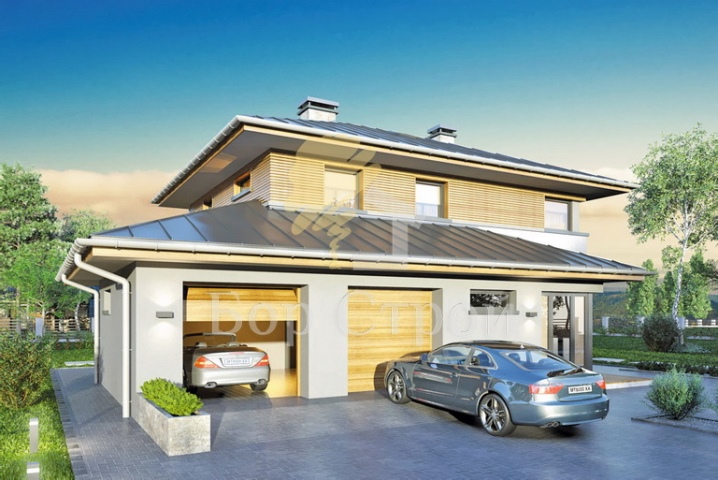
- For a narrow area, a two-story building with a basement floor is suitablewhere you can place any room above the garage box, except for a bedroom - from a winter garden and bathrooms to a gym and a billiard room.
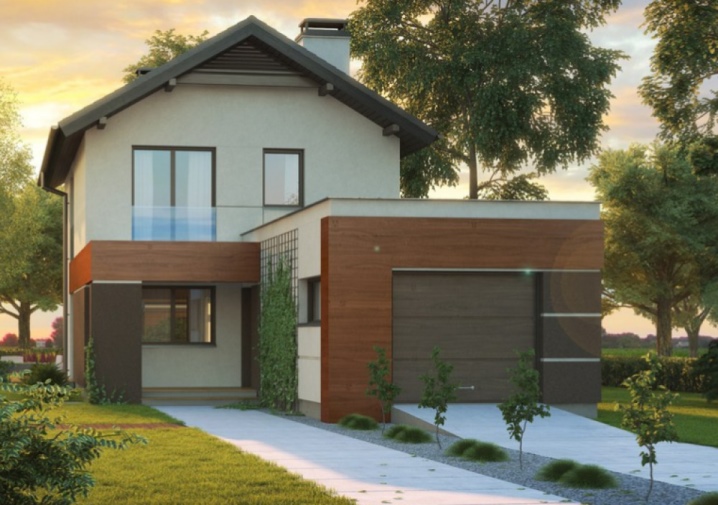
- Building a house with a basement garage justified if the site is with a slope, difficult terrain, with a slope that facilitates construction. The only difficulty is that the underground box will require the participation of land surveyors, accounting for the occurrence of groundwater.
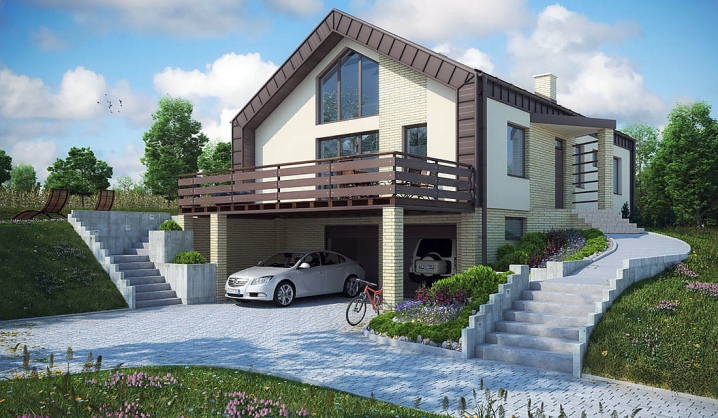
- The two-storey house can be equipped inside with a seating arealocated directly above the garage extension. But such an arrangement is justified if there are free meters at your disposal.
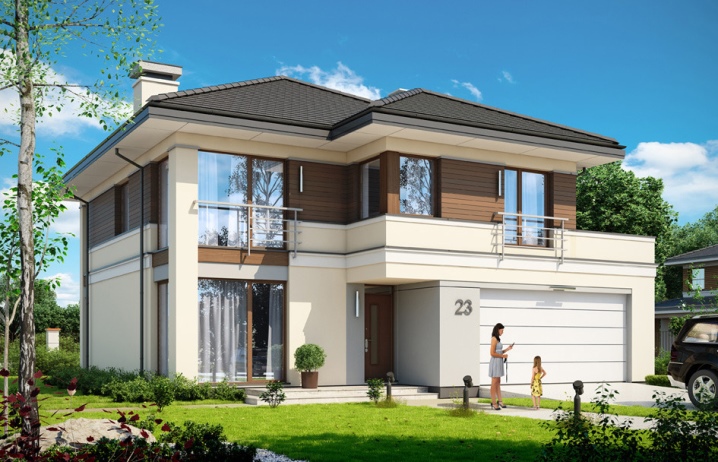
- If the construction is carried out next to the street, it is convenient to make an exit, bypassing the land plot, immediately onto the roadway. However, additional calculations and permissions are required here.
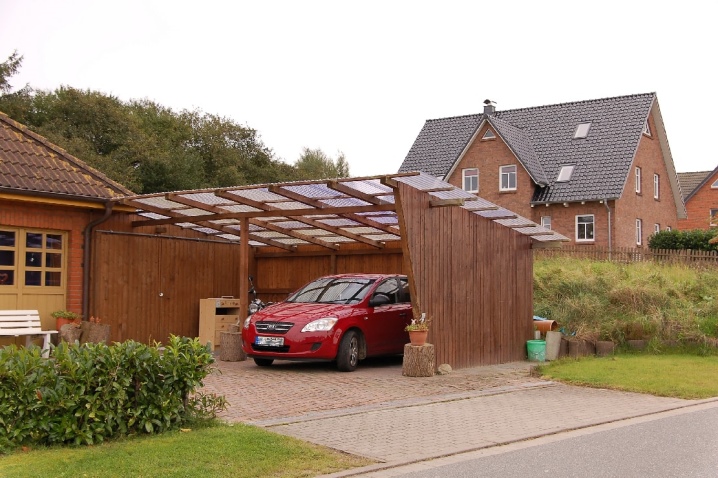
The simplest project is a stand-alone one.
The construction of a collapsible metal is practically not limited in location, if it can be quickly disassembled and moved to another place, but a brick, on a foundation and with a capital roof will require permission, the cost of building materials and construction time.
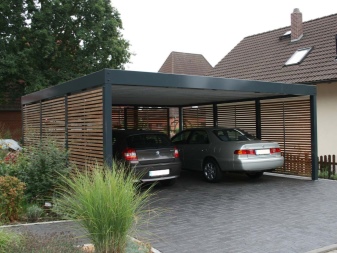
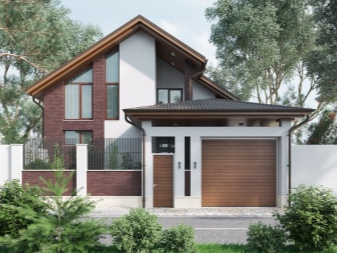
Separate
A major garage built on the site and equipped with a foundation, roof, gutters, is not only subject to registration, but also taxed. It must be legalized in Rosreestr by collecting the necessary documents. If you build such a structure in violation of the rules, you can get difficulties with the sale, and in case of violation of sanitary or fire safety standards - the recognition of an unauthorized building that is subject to demolition. If we are talking about metal, then, like every temporary, without a foundation, structure, you can not worry about registration, not pay tax and move without much difficulty if required.
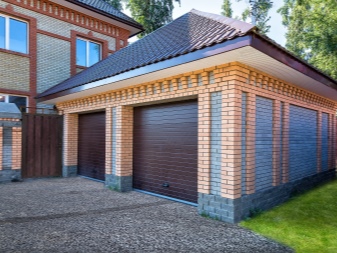
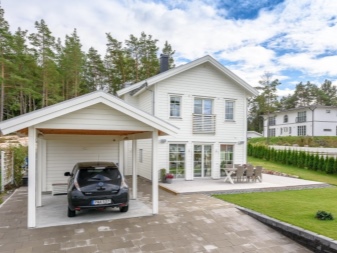
Attached
A fashion trend that is in demand in modern architectural solutions. It allows you to avoid certain difficulties, looks aesthetically pleasing and is an integral element of the house. There are options that provide additional benefits if the weather is bad, or save a small area of land ownership.
You can make an entrance from the back of the house to make the front part more aesthetically pleasing. The choice of options is up to the owner of the house.
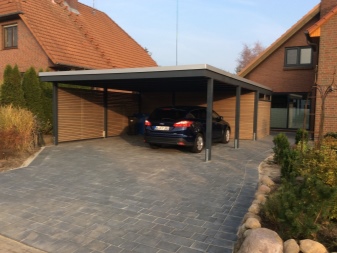
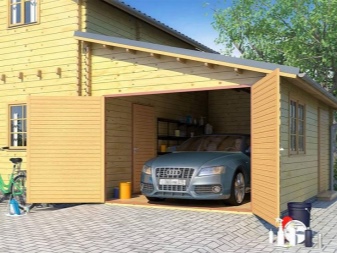
Optimal distance
Summer cottage construction, as well as the construction of individual housing construction on small plots of land property, always took place with litigation or conflicts caused by non-compliance with the prescribed distance to the border of the site or to the neighboring house, finding out what should be the distance from the fence, outbuildings,sanitary and hygienic facilities. From the moment of the official permission for construction on summer cottages of capital houses for permanent residence, the correct placement of buildings of various types has become especially important.
-
Approving a plan with the architectural department means more than just obtaining legal permission, where it is better to legally locate the planned buildings.
-
Drawing up a diagram can be done with errors due to ignorance of legislative intricacies. Experts will tell you how to correctly position the proposed buildings, what indentation needs to be done according to building rules, what should be the minimum distance that can be placed side by side.
-
In order to avoid litigation and conflicts with a neighbor, you can agree in advance to put garages on the same level, placing them with their back walls to each other - then you will not have to step back from the fence.

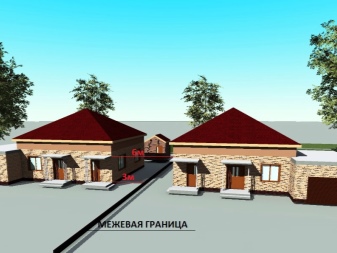
The location of buildings on a land plot, even owned, does not mean that they can be placed at their own whim on the red line without observing the prescribed distance, at the boundary, with an exit or ventilation openings on the side where the windows of a neighboring residential building are located.
From the fence
There are several options, and in each of them the distance norm depends on additional nuances. For example, if you make it at 1 m, the water from the slope should not drain onto the neighbor's area, and there should be a place for free passage between the garage and the fence. As already mentioned, lateral adhesion is possible with a mutual agreement, certified by a notary, under the same condition of storm drainage. In any case, the garage building should not cover the neighboring garden from the sun.
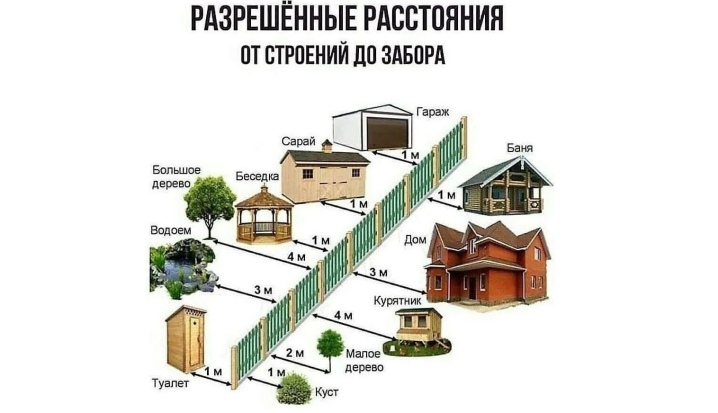
From other objects
The distance from the road varies from 3 to 5 m and depends on what type of road it is - lateral or central. From the red line, the pipeline and the power transmission line - at least 5 m. From large trees you need a distance of 4 m, and from shrubs - at least 2. This circumstance must be taken into account not only with existing trees, but also if green spaces are planned.
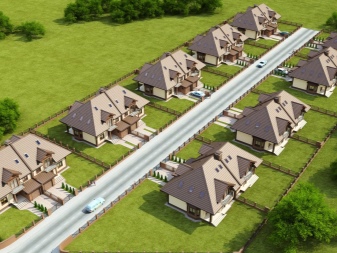
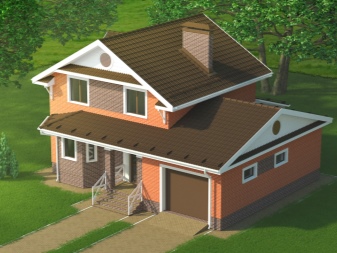
Construction stages
Despite the differences in the chosen project, attached or separate, collapsible or capital, the construction of a garage begins with drawing up a layout of the future main or auxiliary buildings and permission from the local architecture department. Next, the construction of the house begins, in which the garage is one of the important stages.
First, the foundation is poured at a place previously marked with pegs, or the assembly of a temporary iron one, for which you do not need to pay taxes and take care of registration. Construction stages, their number and duration, depend on the selected project. And he, in turn, is determined by various circumstances - from the area of the site to the financial well-being of the landowner.
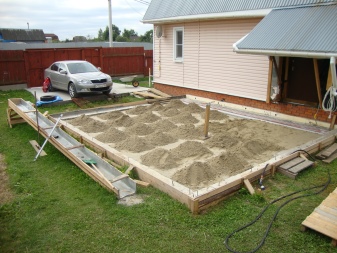
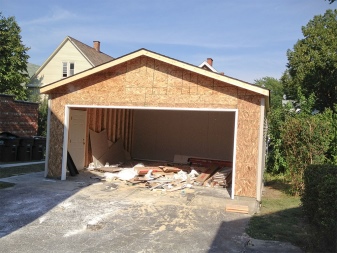





























































The comment was sent successfully.