Garage made of foam blocks: the pros and cons of buildings, installation features
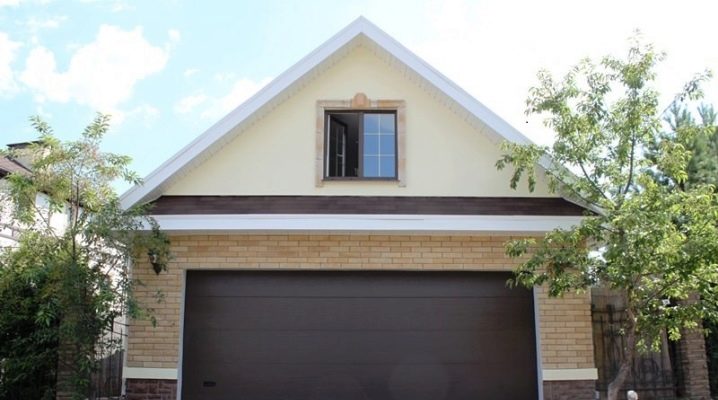
Having a car or looking to buy one, you need to take care of the garage. If there is a desire to make this room individual and convenient for a particular owner, then it is better not to buy, but to build it yourself. Foam blocks are the easiest and most convenient option for quickly and efficiently erecting walls and building a garage on your own.
Peculiarities
When a car appears, any owner first of all thinks about the place of its parking. Leaving a car outdoors is undesirable and also risky. Weather events will significantly spoil the appearance of the machine and reduce the service life, in addition, the risk of theft or other injuries at the hands of vandals increases. To avoid all this, you need to buy or build a garage.
The purchase simplifies the task for the car owner, since in addition to finances, it does not require any other significant investments. But in order to get a garage that will meet all the requirements of a particular person, the easiest way is to build it. To make this process fast enough, you can build it from foam blocks, which are several times larger than bricks, because the work is going at a much faster pace.
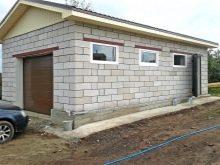
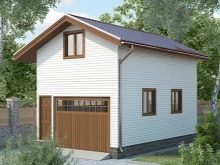

For such a garage, one cannot do without a foundation, which is poured taking into account the soilwhere the building will be located. It is necessary to initially calculate the dimensions of the garage in order to properly fill the foundation. The garage itself can be built-in, that is, be part of the building, attached when it is being completed to an already finished building. More convenient is a detached house for a car, which is being built on the available free space.
The location relative to the ground can also be different - the garage is located on its surface, it can be half buried in the ground if the ground is dry and strong, or completely placed under the ground if there is very little space for the garage and several objects need to be placed on the same territory.
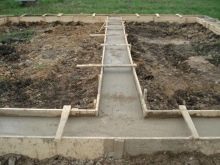
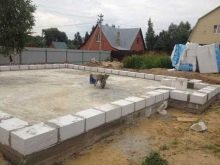
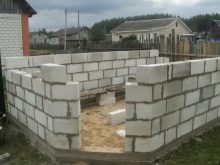
In order for a car to fit in the garage and there is a place for storing various things, it is recommended to make the width of the building at least four meters, and the length at least six. If the soil is strong and dry, then it is easy to build a viewing hole, and it is better not to make such a structure for soil with groundwater nearby.
Foam blocks for their dimensions are quite lightweight and very durabletherefore it is convenient and pleasant to work with them. Such elements are connected with the help of special glue, which fixes the blocks well, not allowing cold or heat to pass inside, creating optimal conditions for storing the car. The length of the foam block is 60 centimeters, the width and height are 30 and 20 centimeters, respectively. It is also important to note the good external characteristics of the material, which practically does not need external finishing and can be suitable without it at all.
Projects
Once the decision has been made to build a garage, the first thing to think about is creating a project. This type of work can be done independently or you can use the services of a specialist. Depending on the availability of the territory, you can plan the size of the future building and the buildings adjacent to it, if necessary.
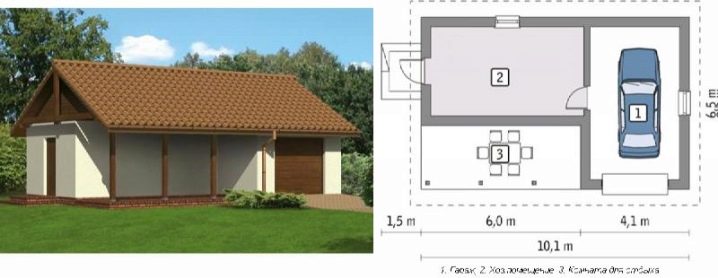
If the family has two drivers and two cars, then the garage is built accordingly. The building for 2 cars should be spacious so that cars can easily fit under one roof and there is a place to store inventory, tires and other trifles.When space is sorely lacking for one car, you can make a two-story garage, where a car will stand on the first floor, and a full-fledged workshop will be located on the second. With the second floor, it becomes possible to equip not only a work area, but also a place for a hobby, for some it is music, for some collecting and so on.
The most successful are the dimensions of the garage 6 by 4, where it turns out to put the car, and supplement the building with a variety of household items and equip with a working area. If there is a desire to make not only a comfortable garage, but also a beautiful one, it can be equipped with an attic, where you can do some of the work or have the opportunity to take a break after repair work. Those who like to steam can organize an appropriate extension. The bathhouse can be part of the garage, but in this case it is important to isolate both rooms as much as possible so that water and moisture from one does not get into the second.
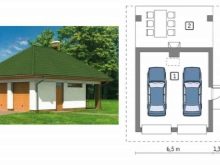
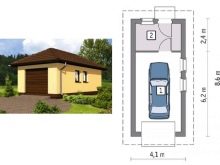
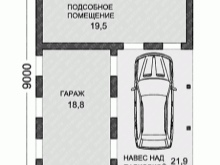
Having planned the inspection pit, it is important that its depth is maintained within the established norms for it and is no more than two meters. When planning the construction of a garage, it is necessary to calculate the amount of materials that will be needed in the work. If the length of the building is six meters, then 10 foam blocks will be required for one row. The number of them in height is also calculated.
As soon as the issue with the walls is resolved, you can move on to the roof. It can be lean-to, built with a slope to one side, or have a standard view of the roof of a residential building, but not raised high from the ceiling of the garage. It is worth paying attention to the material with which it will be covered. To do this, you can use slate, shingles, metal or corrugated board. Each of the above options has its own advantages and disadvantages, but the first thing you should pay attention to is the availability of any materials with which you can perform a number of works.
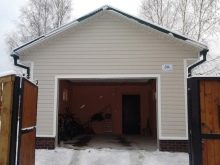
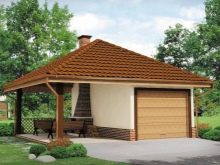
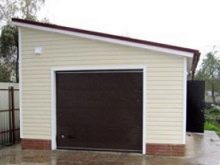
Materials (edit)
In order to build a good and high-quality garage, you need to decide on the material from which it is best to build. Foam blocks have several varieties, therefore it is important to know the difference between them in order to make the right choice.
There are blocks from:
- Aerated concrete - made of quartz sand, cement, pore-forming agent (aluminum powder or powder), chemical additives. The dry mixture must be diluted with water, after which chemical reactions occur and the solution is ready for final processing in an autoclave or drying chamber. The gas block has its own advantages - it has the correct boundaries and a flat surface, it is easy to work with it, drill, grind, its high vapor permeability helps to quickly remove vapors from the room and maintain an optimal microclimate inside.
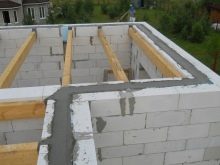
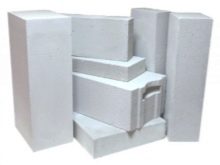
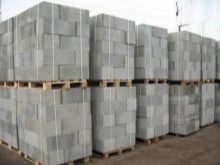
- Foam block slab consists of sand, water, cement and a special foaming agent. A distinctive feature is the closed pores, which are filled with gas, which helps with water resistance and thermal conductivity.
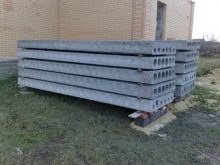
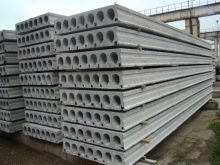
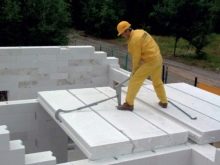
- Expanded clay concrete blocks are lightweight materials. To create them, cement, sand and expanded clay are mixed, as a result of which spherical granules are obtained. Of the main properties of expanded clay blocks, one can note low vapor permeability, low price, greater weight than in previous versions, higher coefficient of thermal conductivity, uneven surface of the material. To build from this material, you will need both internal and external finishing of the blocks.
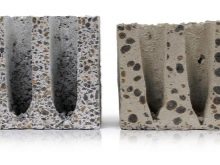
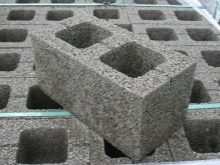
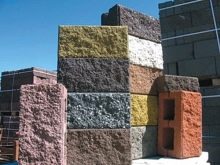
- Cinder block obtained from granite screening and crushed stone, sand or river gravel, in addition, other materials can be used that are no longer suitable for use, such as broken brick, glass or concrete products. There is a certain dependence that regulates the density of a given material, and it depends on the size of the cinder block particles, which affects both its strength and its strength.
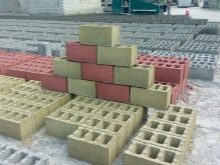
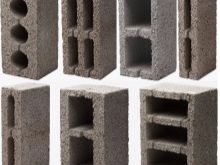
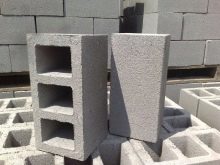
- Gas silicate blocks surpass all others in terms of strength and external characteristics. For the manufacture of gas silicate blocks, you need to use quartz sand, lime and cement. The foaming procedure takes place due to chemicals. They are frost-resistant, fireproof, strong and come in a wide variety of shapes.
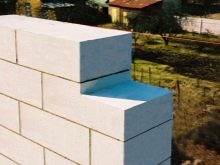
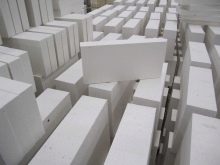
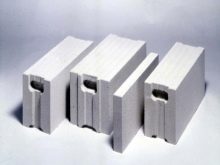
In order to make a reliable foundation, a good master cannot do without using FBS, on which blocks from a sand block will be placed.
The use of aerated concrete structures allows you to quickly and efficiently build a reliable structure. The use of concrete blocks saves time due to their large dimensions in comparison with conventional bricks.
Foundation selection
When planning the construction of a garage, the first step is to take care of the foundation. Its choice will be carried out depending on the soil on which it will be erected. If the soil is dense and the groundwater passes below two meters, then for the foundation it will be enough to make a frame forty centimeters deep for a one-story building and seventy centimeters for a two-story space for a car and workshop. In this case, it is possible to make a viewing hole, since the ground allows it.
If the soil is heaving, then it is best to completely fill the platform on which the garage will be erected, and then start construction. An inspection pit is impossible under these conditions. If you want to make a basement on unstable ground, you need to dig a deep hole and make a strip or pile foundation.

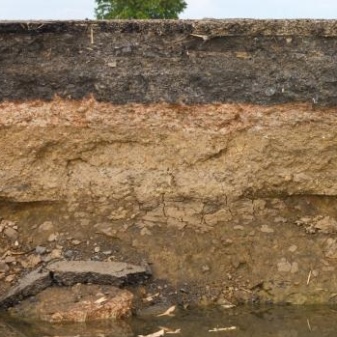
Once the type of foundation has been determined, you need to mark its location. Stakes or corners are dug in at the corners and the rope is pulled. When this type of work is over, it is imperative to check the evenness of the corners, and if everything is normal, you can dig a trench, if not, the stakes are rearranged until the corners are even.
A trench is dug eighty centimeters or a meter deep. The width of the foundation should be ten or fifteen centimeters larger than the garage. Sand is poured into the bottom of the trench with a layer of 15 centimeters and compacted. Next comes crushed stone with a layer of 10 centimeters, which is also compacted. Next, you need to make a formwork of boards, into which a frame made of reinforcement is placed, welded according to measurements of ready-made trenches.
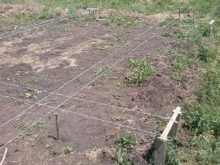
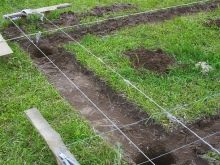
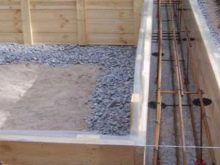
The frame is made so that the cells have a height and width equal to ten centimeters. After that, concrete is prepared from cement and sand in a ratio of 1 to 3. In addition, 4 or 5 parts are filled with gravel or crushed stone, and water is also used. Each opening is poured in turn until it is partially dry within three or five days. When all sides have been poured, the entire foundation is leveled and left to dry for three to five weeks.
When the foundation is ready, they move on to strengthening the basement or inspection pit, if it is supposed to be in construction. Only after the complete completion of all these works can you start building walls from a foam block, moving towards the desired goal.
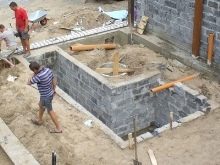
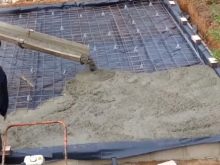
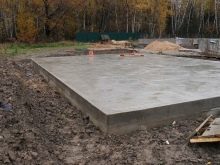
How to calculate the quantity?
Building a garage requires a certain amount of materials, which can be roughly calculated in order to have an idea how much will need to be bought and how much it will result. To calculate the number of foam blocks, you need to initially think about the appearance of the garage, whether there will be windows in it and how many, what size the gate will be.
Once all the data has been received, you can calculate the number of blocks for each of the walls. Since the dimensions of this material are standard, it will not be difficult to do this. The next step is to search for the material, the cost of which will be optimal. This applies to concrete, sand, and all other materials. Each owner is interested in building quality premises at a minimum cost.

In order to calculate the number of concrete cubes that will be spent on pouring a particular type of foundation, there are special calculators.Having entered the parameters of the future foundation, you can easily calculate the amount of materials required for its construction.
Knowing the required amount of this or that material, you can purchase it and do the work. The process of building a garage is quite lengthy, so you can safely divide it into stages and use finances in accordance with them. Such planning will allow you to acquire what you need, but at the same time be able to raise funds for other materials that will be needed in the next stage. Thus, in the absence of money for the entire garage at once, having correctly calculated the amount of concrete, sand, crushed stone or the foam blocks themselves, you can gradually continue to work.



For large construction companies, whole programs have been developed that allow you to calculate the costs for each section of work. This helps to draw up an estimate, place an order for the first required materials and start the construction process. It is not necessary for an ordinary person to use any programs, especially since they are paid and cost a lot, it is only important to break the construction into stages and systematically buy what is needed at a particular stage.
Construction
In order to build a garage with your own hands, you need to know the order of work. Phased planning and erection of the structure in accordance with the rules and regulations will allow you to achieve a good result in the shortest possible time.
The step-by-step instruction is a list of actions that will help organize your work and make it relatively easy and of high quality. So, the construction begins with the fact that the site is marked with pegs, thereby determining the future foundation. It is necessary to inspect the territory for obstacles that may interfere with freely entering and leaving the garage.
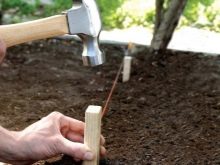

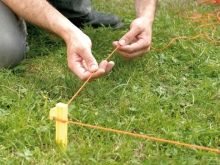
The next step will be to determine the type of soil and the choice of the foundation. For a heaving territory, you need to completely fill the entire floor, the construction of a basement and a viewing hole will be impossible. For dense soil with deep groundwater, you can make a strip foundation, where both a basement and a viewing hole are appropriate. They are also laid down at this stage.
Further, swing gates are installed on spacer pins, they serve as a reference point and will be the element that cannot be adjusted after the walls are built, therefore they need to be installed evenly and check their performance.
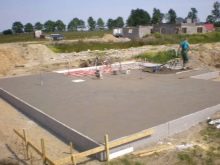
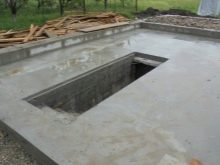
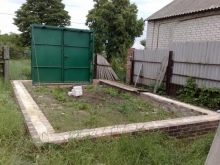
When this stage is done, you need to move on to waterproofing under the base of the walls, which is made of roll materials. Only after this stage does the construction of the walls begin. It is correct to start lifting the walls from the corner. The first row is placed on a cement-sand mortar. Next, a special adhesive solution is used, the blocks are shifted by one third of their length.
As soon as the height of the walls has reached the end of the gate, you need to install a concrete lintel beam directly above the opening. If the roof is planned to be pitched, then it is best to make a lowering on the side farthest from the gate. In the event that a hood will not be installed in the garage, then small holes must be made at the bottom and top of the wall so that air can circulate in the room.
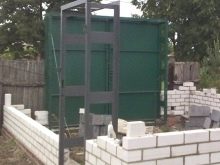
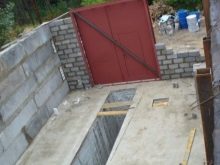
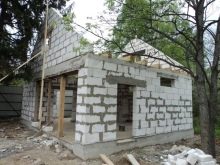
The construction of the walls ends with the creation of a solid reinforced belt, on which the ceiling beams will be laid. They need to be laid out, maintaining an interval of 80 centimeters, and the ends of the beams should be brought out twenty centimeters outside the wall. Grooved boards are laid on the lower edges of the beams, which will form the ceiling. It is on this surface that the waterproofing will be laid.
For the roof, it is best to use corrugated board because of its lightness and strength. You can cover the beams and slate if available. Work is carried out from the back wall to the gate and ends with the formation of a visor. When all the work is completed, the process of warming with expanded clay, slag or glass wool and the screed of the walls is underway.
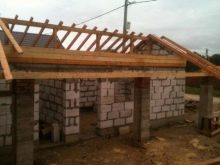
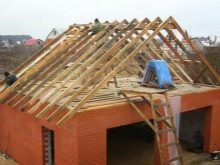
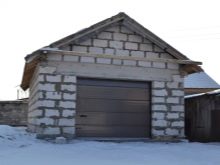
TOWhen the garage is completely ready, then everything that is required can be attached to the finished building - a bathhouse, an additional workshop, a shed or any other structure that will perform a different role than a garage.
Advice
In the process of building a garage, it is important to constantly check the level of foam concrete so that each block is completely flat. For adjustments, there is a special rubber hammer that allows you to move unevenly laid masonry. It is very important to do this immediately, before the glue has set. Such activities are carried out during the entire construction. As a result, the finished garage has smooth walls.
With smooth walls, the garage can be easily plastered for painting or a layer of decorative plaster can be applied to create a unique design. If you wish, you can sheathe the building with Euro-board so that it looks spectacular and well-groomed.
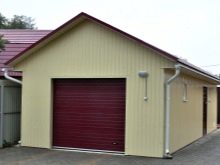
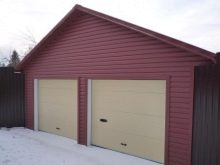
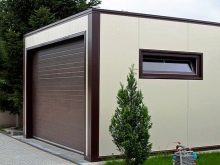
When building a garage, it is very important not to forget about ventilation. It can be made forced, which is considered the best option, but there are other ways - left gaps in the masonry above and below, installing a special mechanical hood and other options.
If the ground is unstable and there is a risk of a close approach of groundwater, it is best to avoid the construction of a viewing hole or basement, which will save the entire garage from moisture. If the garage was made as an extension, then additional doors can be made directly from the premises to the inside to avoid using the gate if there is no need to leave by car.
If precipitation falls too often, then it will be necessary to install a drain both on the roof of the garage and near it. This is done so that moisture does not get on the foundation and does not destroy it. With such protection, the garage will stand much longer, its protective properties will not be compromised, and the car will be reliably protected.
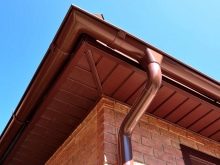
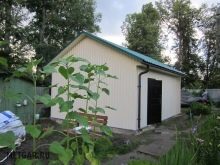
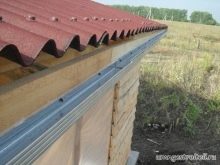
Depending on where exactly the garage will be built, you can make it of various sizes. Having a private house, it is very convenient to store all work and garden tools in a separate room. In this case, the garage can be attached to the house and create the appearance of a large common building, keeping everything in one style, or vice versa, separate it and focus on a different type of design.
At the dacha, a garage is most often needed for temporary parking of a car and storage of all equipment necessary for work. If there is also a basement in the garage, then it will be very convenient to store the crops harvested from the beds in it.
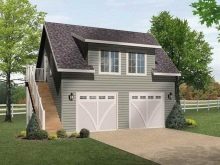

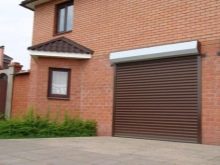
If you plan to build a garage from scratch, then it is advisable to study the best layout and construction options, decide on the gate opening system, the presence or absence of windows. Only by approaching the issue seriously and thoroughly, you can end up with a good and high-quality garage, where everything is foreseen in advance and each thing has its place.
For the pros and cons of foam concrete blocks, see the following video.





























































The comment was sent successfully.