Two-story garage: design and layout ideas
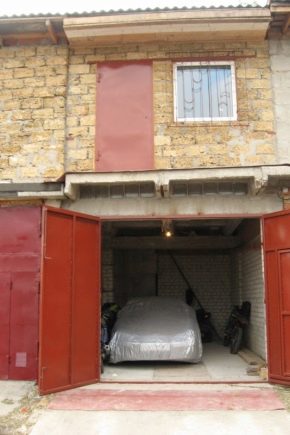
A two-story garage is the dream of any motorist. This is not only a parking lot, but also a place where you can spend time with friends. Therefore, garage owners often build a second floor to accommodate a guest room, winter garden, or other purposes.
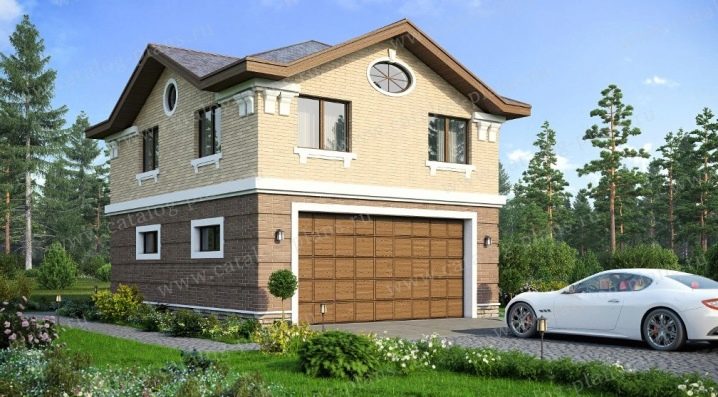
Peculiarities
A bunk garage is very convenient. It does not take up much space, so you can plant flowers or put figure sculptures next to it. A building of this type is carried out in the same style, so the yard looks neat and well-groomed with it. It is also advantageous that a two-story garage can be built in two stages. First, you can equip the first floor, and then, after the appearance of funds, you can complete the second.
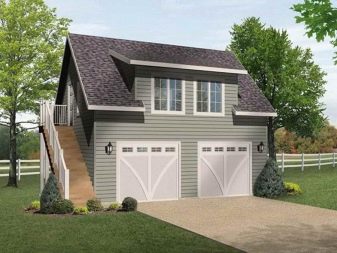
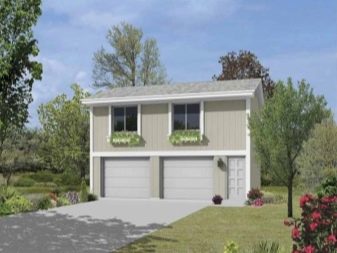
A room of this type performs two functions at once. First, it covers the car. Secondly, it is a cozy place for gatherings with friends or for realizing your creative ambitions.
There is only one drawback with this design - creating a garage with two floors will cost much more than building a one-story building.
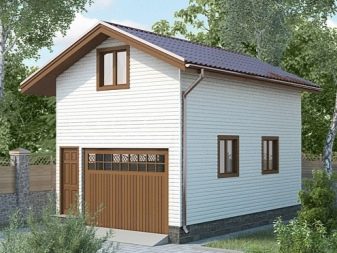
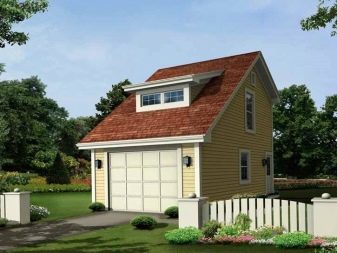
Layout
The construction of a two-level garage can be divided into several stages: obtaining a permit, preparing a plan and drawings, choosing a location, conducting communications and ensuring security.
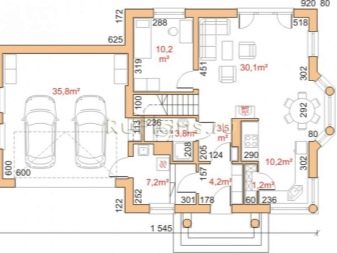
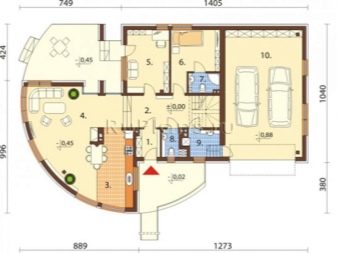
Preparation of documentation
First, it is necessary to obtain a permit for the construction of a private garage from higher authorities. Then you can start creating the project. Garage owners often make drawings themselves, but it is still better to contact a specialist. They will take into account all the features and disadvantages of the territory to create the perfect building.
There are many advantages to project planning. You will know what the room looks like, which will allow you to determine the order of work. It will be possible to understand how much and what materials need to be purchased, as well as to make a record of their availability.
When you change the owner, the project will help you arrange the building faster.
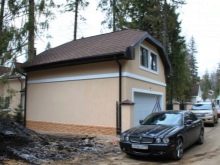
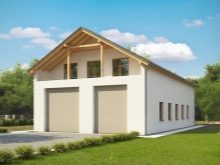
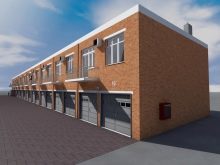
Location selection
Before starting construction, it is worth finding out everything about the territory where the building will stand. The garage, as a rule, either has a gate directly to the street, or is located in the yard. Both options have certain advantages.
Better to put a garage near the road. This will allow you to use the car in any weather, it will be enough just to open the gate. But if there is no such possibility, then you need to think about approaching it.
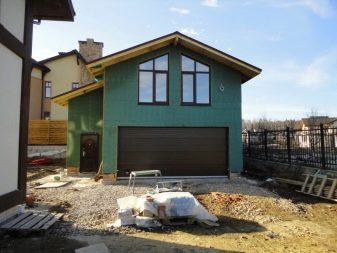
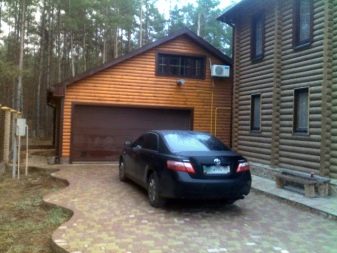
Communication and security
When drafting a two-story garage, first of all, you need to decide how the room will be used. This could be a regular garage with a car park downstairs and a warehouse for storing car parts and tools on the second floor. In this case, it will be enough to simply strengthen the supporting structures. If it is planned to create a luxurious room with furniture and other heavy objects in the room, it will be necessary to strengthen both the foundation and the walls.
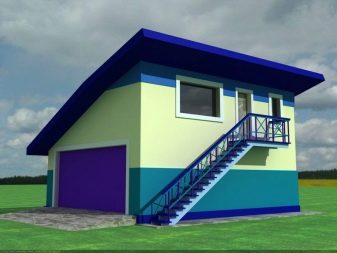
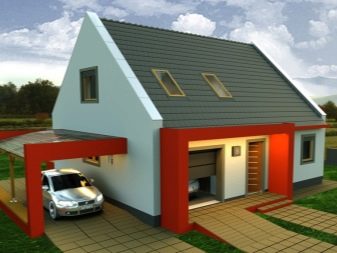
However, experts do not recommend using the second floor of a garage building as a living room. The smell of gasoline or diesel fuel, as well as other types of chemical vapors can adversely affect human health. Another important point is the heating system.If the garage is not heated, the cost of heating the second floor will be very high. The living space also requires some other amenities. To do this, you need to make water supply and sewerage.
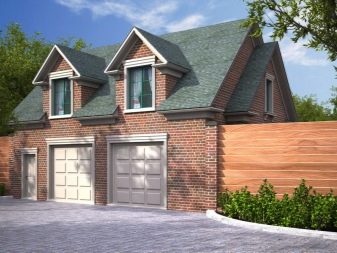
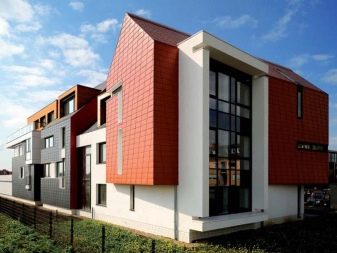
Also, if there is a need for a living room, it is important to think about the safety of the room. Arrangement of ventilation will ensure that there are no unpleasant odors in the attic. It is also worth treating wooden structures with antiseptics and taking care of the fire safety of the premises. The walls can be covered with special panels that provide sound insulation. So the sound of a running engine will not interfere with those on the second floor.
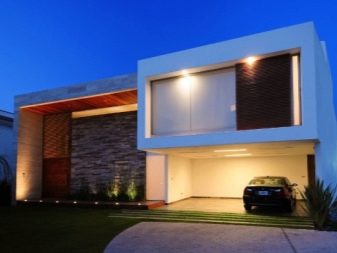
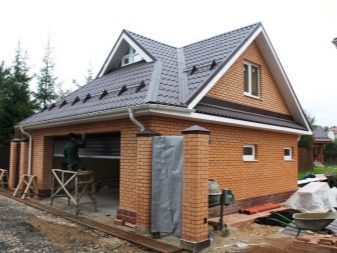
Building materials
The next stage of construction is the choice of materials. Both brick and wood are suitable for the construction of a garage. You can use cinder blocks or foam concrete. However, before making a choice, you need to familiarize yourself with the advantages and disadvantages of each material.
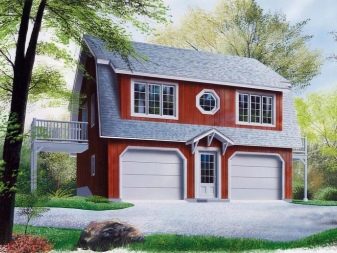
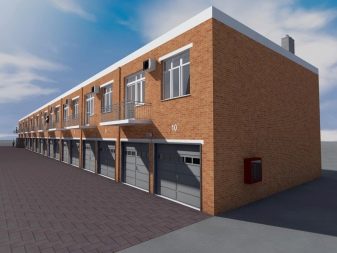
Aerated concrete blocks
This is the fastest and most economical way. The material can be easily constructed using special glue.
Interior decoration is done either with ceramic tiles or plaster.
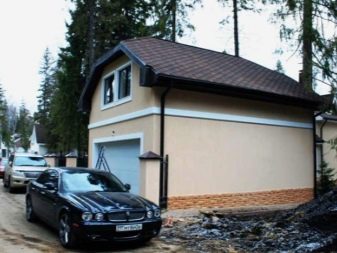
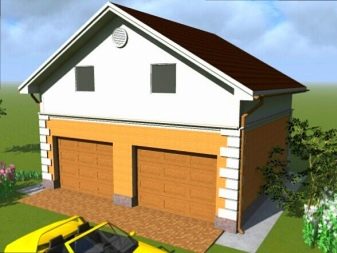
Wood
This is not the best choice for building a garage, because wood is a rapidly flammable material, which, moreover, is very susceptible to moisture. Therefore, in order to exclude the occurrence of mold, it is necessary to treat the surface with anti-corrosion agents.
However, this material also has some advantages. For example, if you decide to build a garage from a bar, this will make it possible to make a room with excellent thermal insulation, save your family budget, and do all the work yourself.
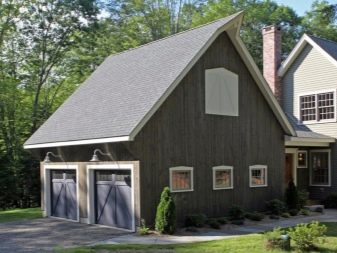
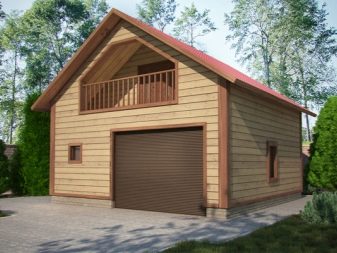
Brick
It is the most durable and reliable material in construction. He is not afraid of moisture and fire. In addition, a brick building will perfectly fit into the design of any site.
Use of available space
After choosing the material, you can start planning the first and second floors. It is also important to determine where the staircase will be located (inside or outside).
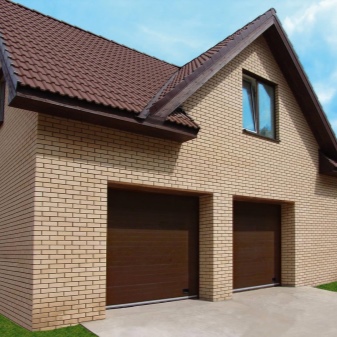
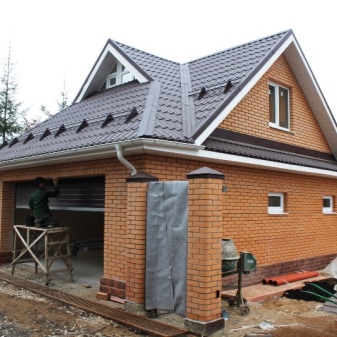
First floor
The basis of any design is the foundation, therefore, when building a two-story garage, this issue should be approached thoroughly. Often for this, a monolithic slab of concrete is chosen, which is laid on a sand cushion.
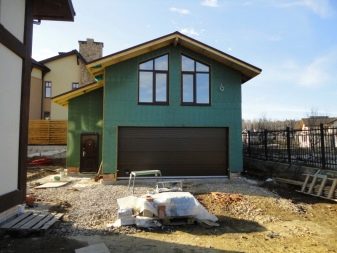
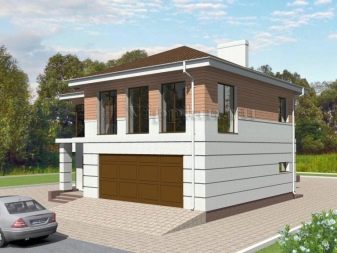
Gates made of rounded timber will look beautiful and natural. At a height of two and a half meters, formwork is made, and then a layer of concrete is poured. After waiting a few days until the concrete hardens, you can make an overlap, as well as a layer of waterproofing.
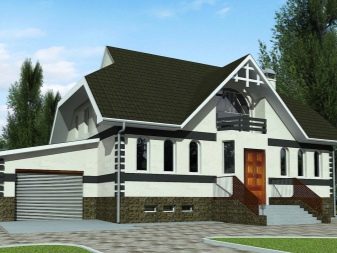
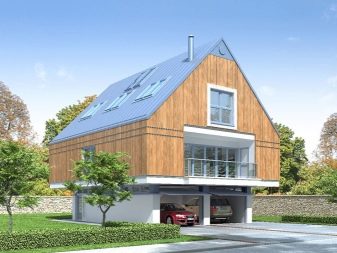
Second floor
The next stage is the construction of the walls of the second floor, which are laid out to the desired height. After creating the base, they make openings for the windows, and also put the stairs. Rafters are laid, behind them boards, which are covered with roofing material or other material.
The final touch is the roofing of the roof. To do this, you can use both metal and flooring. All the necessary communications are connected to the finished room and they are finishing the second floor. To do this, you need to carefully consider what will be there.
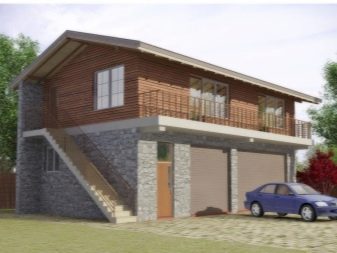
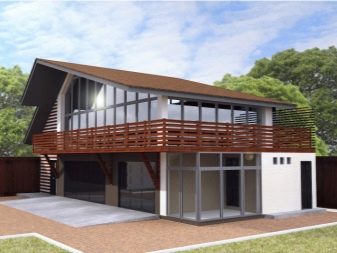
There are many options for accommodation in the attic room. You can make a large warehouse for tools and unnecessary furniture. You can also organize a workshop or a rest room there.
In the workshop, you can install tool racks, put up a workbench, organize a work area. Then it will be possible to work in peace without fear of disturbing your loved ones. Also, if the apartment is small, you can organize a room in the attic for practicing the hobby that you like. It could be a sculpture, wood carving, or something else.
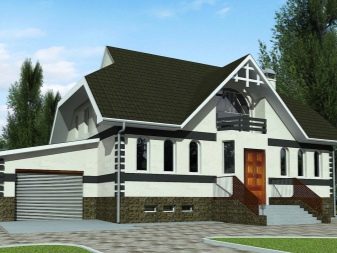
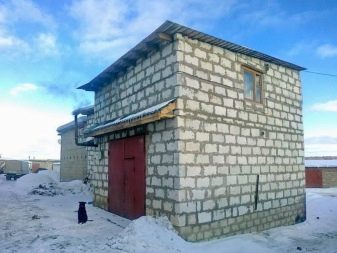
Recently, the design of the attic of the garage for a living room has been very popular. It is enough to put a sofa and a table, equip a small room where you can sit with guests. You can also organize a greenhouse.With this use of the upper floor, it is imperative to provide for a ventilation and insulation system.
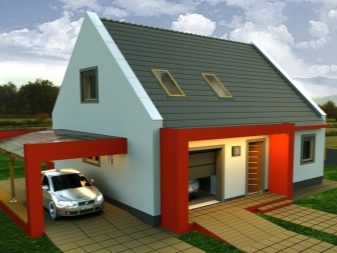
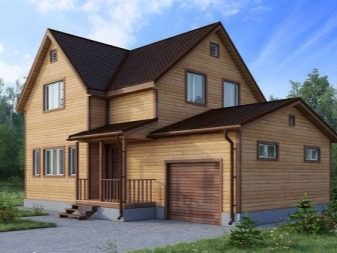
Driveway
The driveway to the garage must be comfortable and durable. There are many materials available for paving driveways. These are paving stones, concrete, and gravel.
Today, the most common option is a gravel path. This is the easiest material to lay and does not require extra costs. The only caveat is the need to ensure that gravel does not fall into the yard and garage. This material looks great in combination with flower beds located on both sides of the path. This allows you to create a cozy atmosphere in the Provence style.
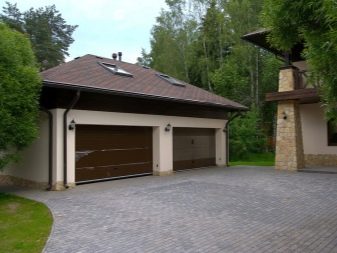
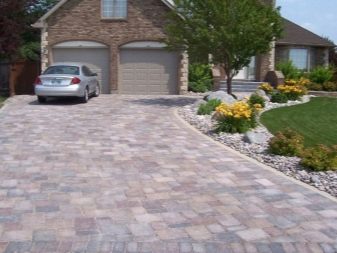
However, this material also has disadvantages. Such paths are inconvenient to clean in winter, in dry weather they accumulate a lot of dust, and the surface of the driveway can be covered with weeds.
Another quality and durable material for building driveways is concrete blocks. They have the longest lifespan, are weather resistant and are easy to keep clean. A talented hostess can plant shrubs or flowers around the paths. This will serve as a wonderful decor.
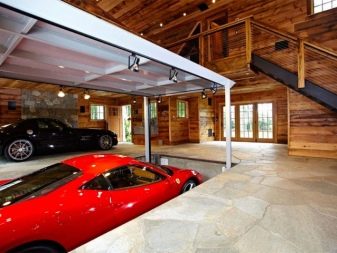
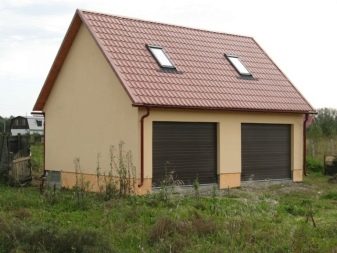
DIY decor
A bunk garage is very convenient. It does not take up much space, so you can plant flowers or put figure sculptures next to it. A building of this type is carried out in the same style, so the yard looks neat and well-groomed with it. It is also advantageous that a two-story garage can be built in two stages. First, you can equip the first floor, and then, after the appearance of funds, you can complete the second.
Decorating a two-level garage with your own hands is a great pleasure for the owner. The decor in such a room should fulfill not only an aesthetic, but also a practical function.
On the ground floor, for your convenience, you can dig a viewing hole. It is used by motorists to repair a car at home or replace any component.
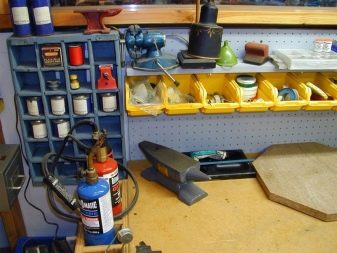
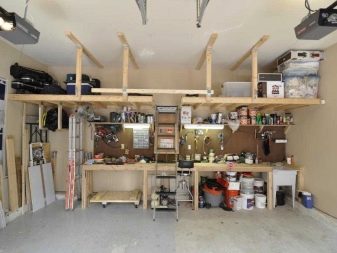
You can also arrange a place for storing tools and various necessary little things. You can hammer nails into the wall, hang shelves, or even set up homemade shelving. A decor made of a profile pipe, treated wood or other appropriate materials will also not be superfluous, if you do not use it in too large quantities.
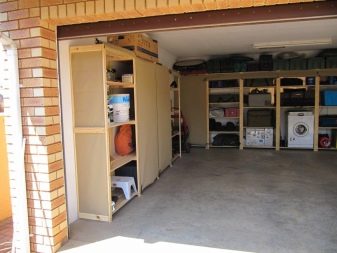
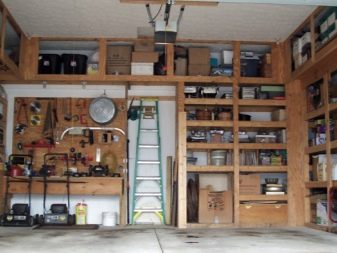
You can learn how to build a garage with a residential attic in the following video.





























































The comment was sent successfully.