Pergolas for clematis
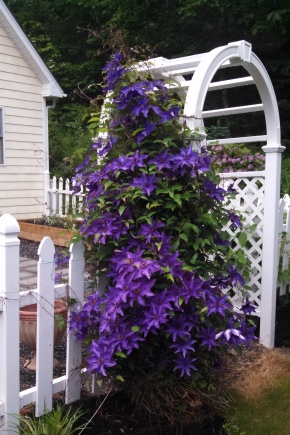
Climbing plants need supports to enable them to grow and develop properly. Pergolas for clematis - wooden, plastic and other types - can be made with your own hands, without unnecessary expenses and long searches for ready-made options. Detailed step-by-step instructions will tell you how to do this.
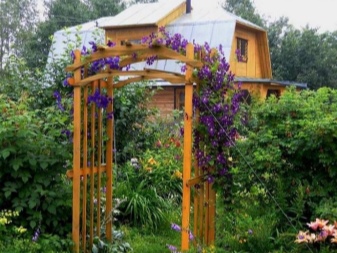
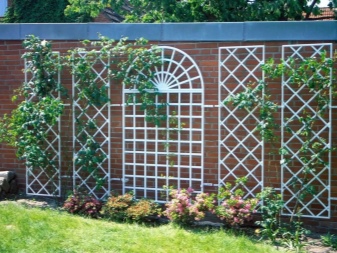
Description and requirements
A pergola is an extension or a canopy, but more often a multicomponent structure in which several lattice blocks are connected in series with rigid frame elements. The main features that unite absolutely all types of such garden buildings are:
- overlap in the form of a lattice - trellis;
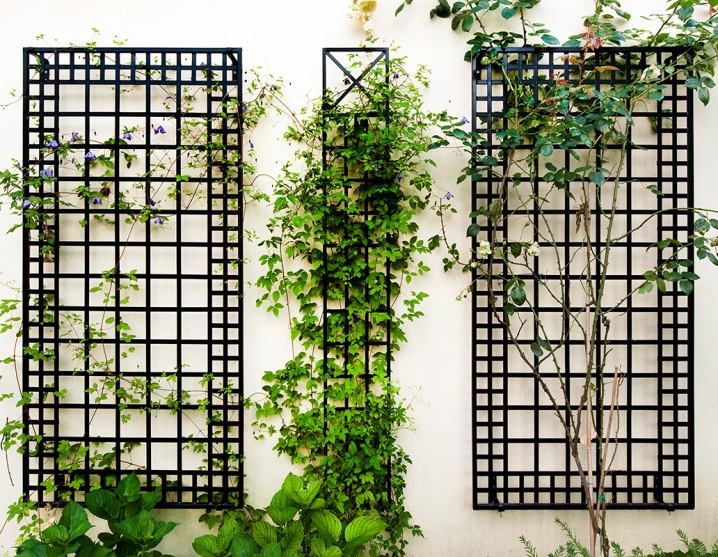
- several repeating sections;
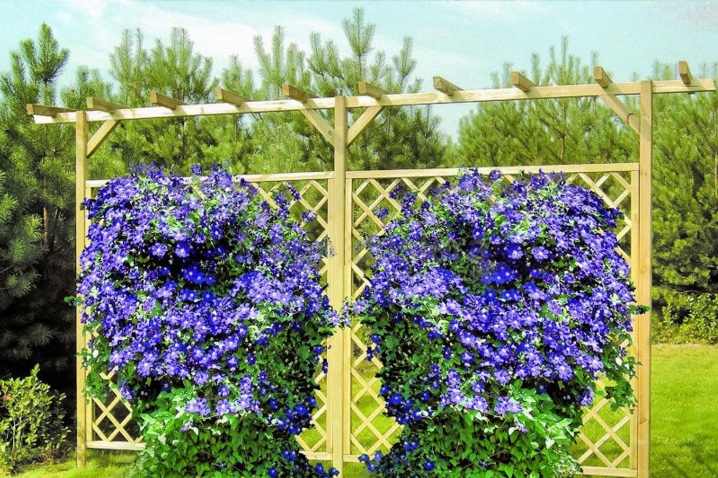
- supports with arched or flat tops.
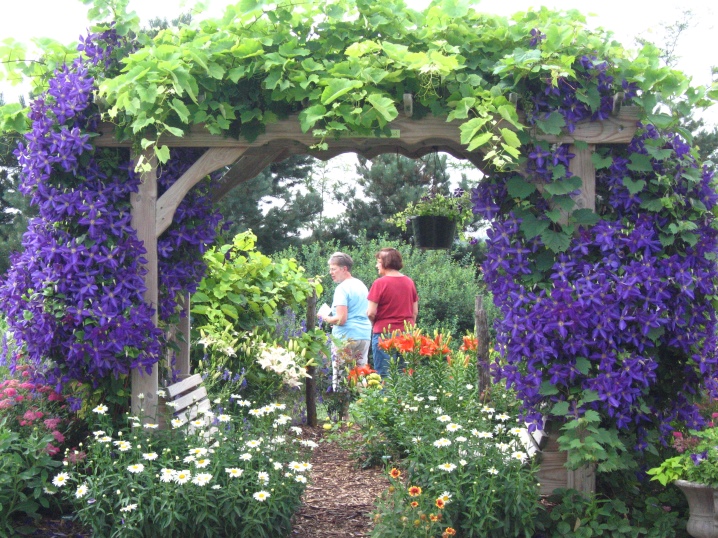
All pergolas help to solve problems associated with the formation of landscape decoration. With their help, you can hide individual elements of the garden or bring them to the fore.
Pergola for clematis must meet certain requirements. This plant has a liana-like shape - very beautiful, with long lashes that can reach several meters in length. Depending on the species, clematis use their antennae, shoots and leaves to braid the props. When used in vertical gardening, shoots receive more light and respond better to care. Pergolas with them are well suited for zoning.
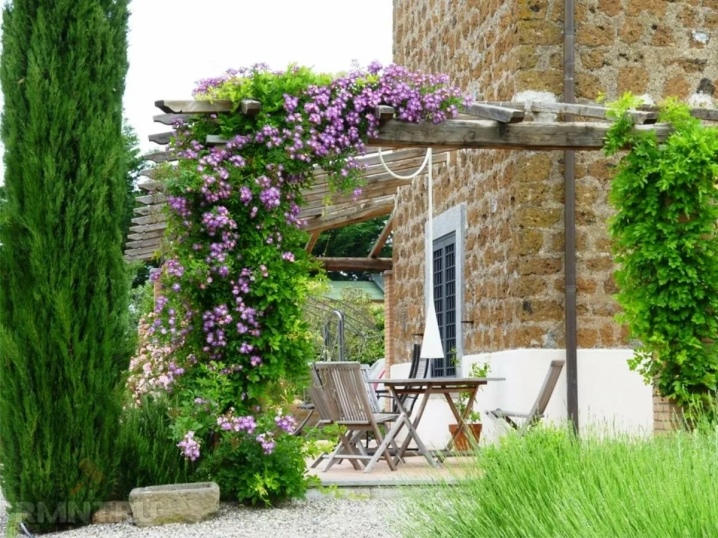
When choosing and building a support, the following points should be taken into account:
- lash length;
- landing site;
- type of seasonal pruning;
- structural strength requirements (vines are quite massive);
- attractive appearance;
- ease of installation and mobility.
The pergola can be stationary or portable, easily dismantled at the end of the season. The solid carport is well suited for use as an extension to the house.
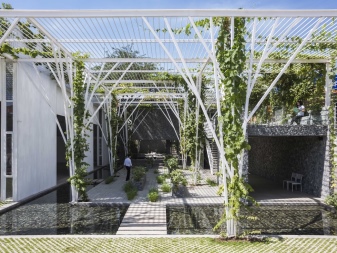
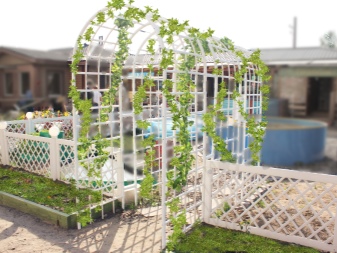
Species overview
These products are quite diverse in their design. The pergola can be performed in the form of a canopy over the podium, replacing the classic gazebo. In this case, a closed back wall is made, and the sides are also closed. The finished structure looks more like a classic veranda, especially if equipped with a transparent polycarbonate roof.
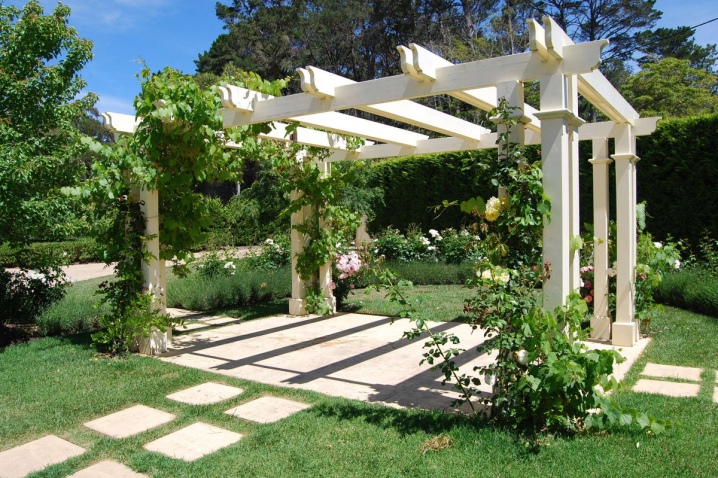
The main classification by type of pergolas is carried out based on the method of their placement. Stationary or wall-mounted have common structural details with other buildings. Free-standing ones are located on any part of the territory, they are equipped with their own supports.

According to their configuration, pergolas for clematis are as follows.
- In the form of an awning. This is a complete canopy, but with lattice inserts.
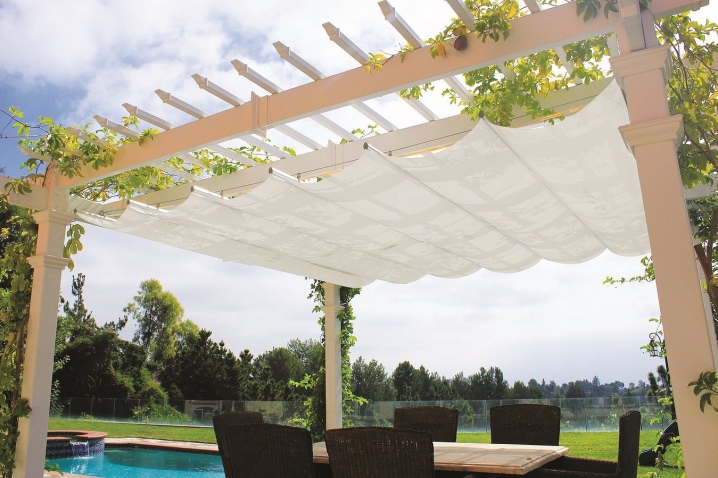
- In the form of a visor. Replace the canopy on one side of the building, give the necessary shade.
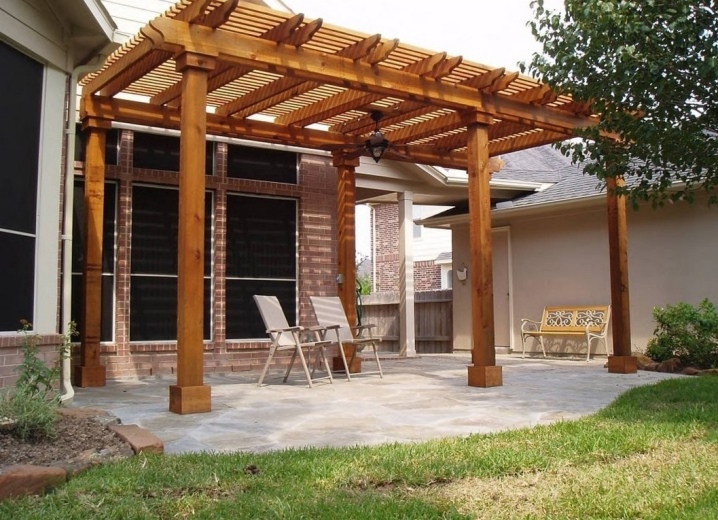
- In the form of a gazebo. They look aesthetically pleasing, convenient for placing over resting places, but do not protect from rain.
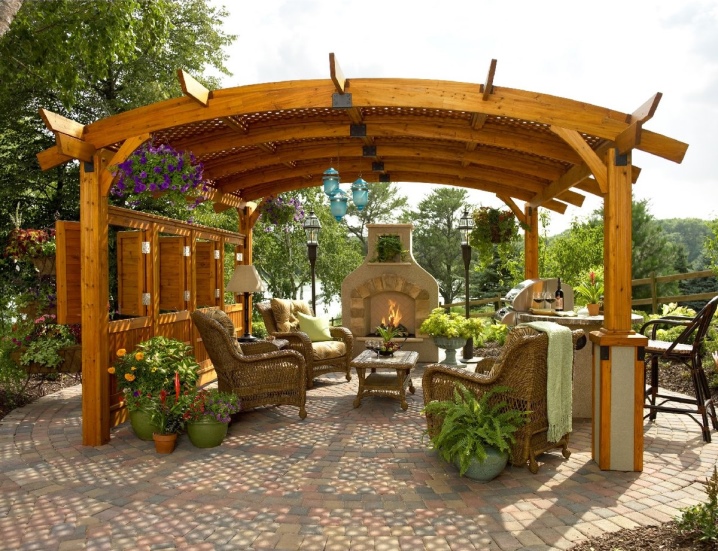
- As a decoration in the corner of a building. A good solution if the house is bordered by a fence. The corner pergola has 2 latticed sides.
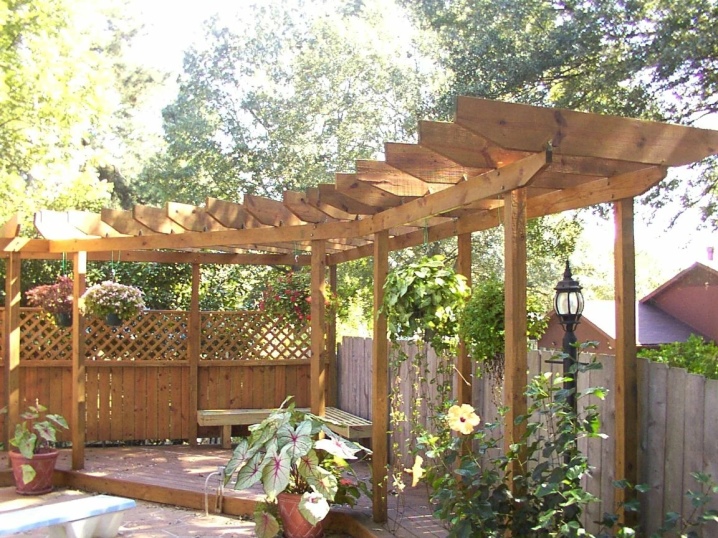
- In the form of a tunnel. Pergola of this type usually has an arched top, looks good over paths in the garden.
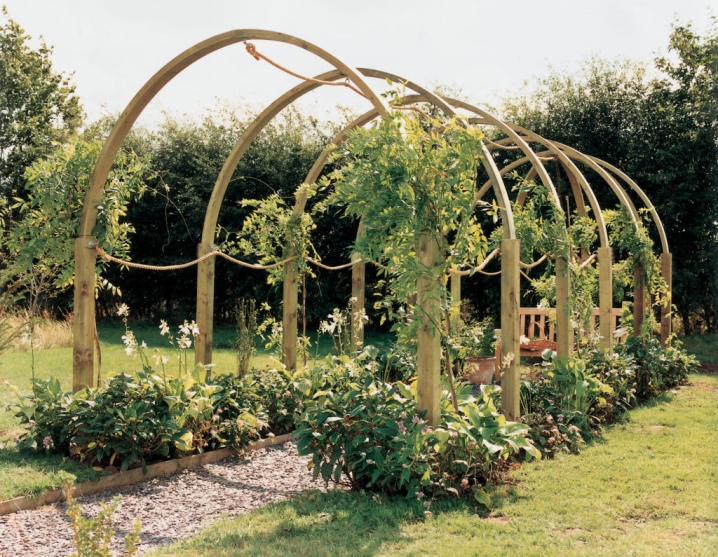
- Combined with benches. This is the optimal solution, you can add sidewall gratings or make a back, entwined with clematis lashes.
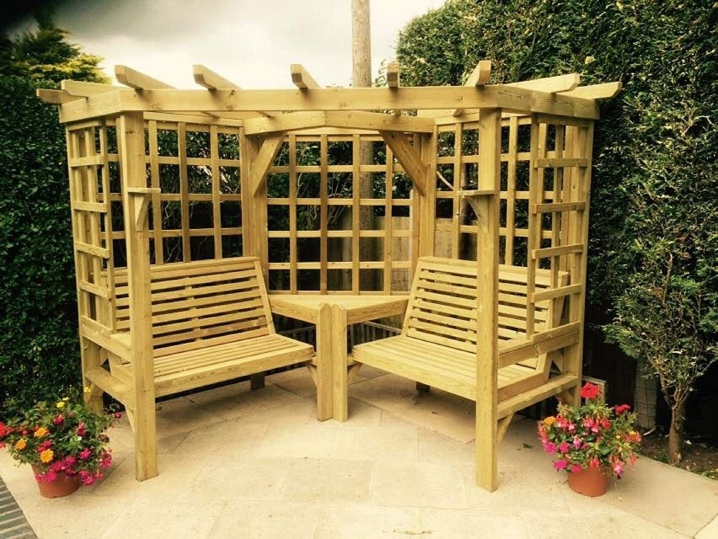
Stylistically, pergolas fit well into country-style landscapes, chalets. They are harmoniously combined with houses in the spirit of half-timbered houses, oriental architecture, modern buildings, hi-tech.
How to do it yourself?
The easiest way to make a pergola with your own hands is from wood.It can become an extension of the house or serve as a free-standing support. A wooden pergola looks organic in most landscape options. Making it with your own hands can be mastered even by a person with little experience in construction.
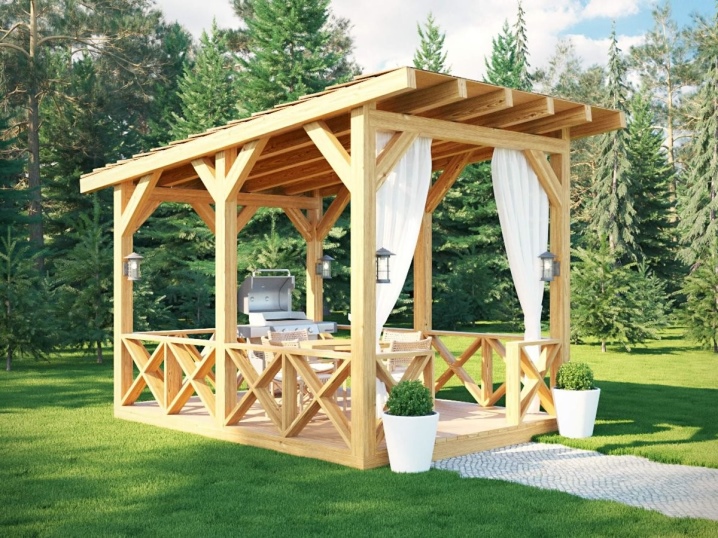
Step-by-step instructions for creating a pergola on the site.
- Decide on the type of construction.
- Choose a place and mark the site.
- At the installation site of the support pillars, dig holes 60 cm deep.
- Prepare a timber with a section of 15 × 15 or 20 × 20 cm. Wrap the base immersed in the ground with roofing felt or tar.
- Install the pillars and fill with concrete. Wait until it solidifies completely.
- Fasten the side horizontal beams with brackets. Strengthen them with struts.
- Nail the upper beams.
- Install on the sides of the trellis, assembled in the form of panels. You can take ready-made ones or assemble them from the rails yourself. It is important that the bottom edge does not touch the ground. Fastening is done with nails.
- Carry out decorative processing. The wood is painted or coated with protective compounds, varnished.
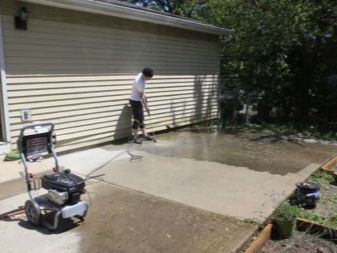
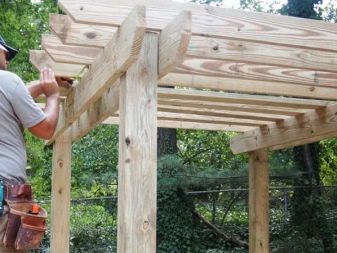
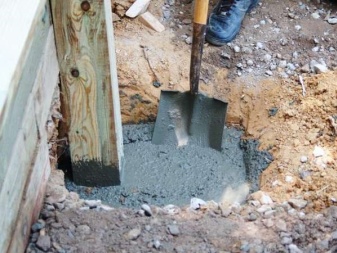
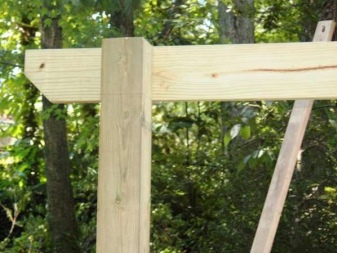
When choosing the size of a pergola, you should focus on the type of its construction. The optimal distance between the supports is about 1.5 m with a height of up to 2.5 m. The length can be arbitrary - the most ambitious options are placed above the driveways.
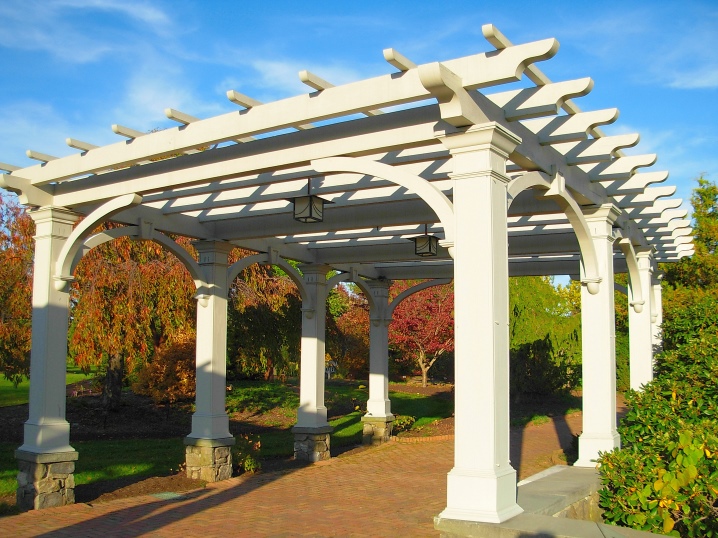
Examples in landscape design
Clematis pergolas can be a real garden decoration. The brightest and most beautiful examples of the practical implementation of this idea should be considered in more detail.
- Simple compact pergola in classic style. This variation is suitable for installation in a small garden where there is no room for large-format elements of landscape architecture.
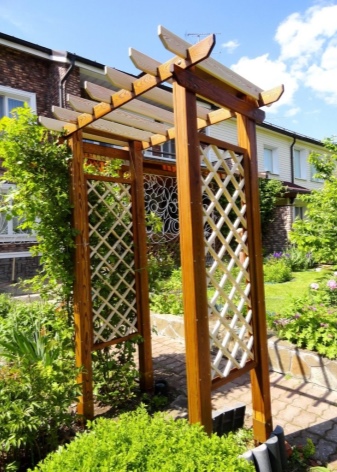
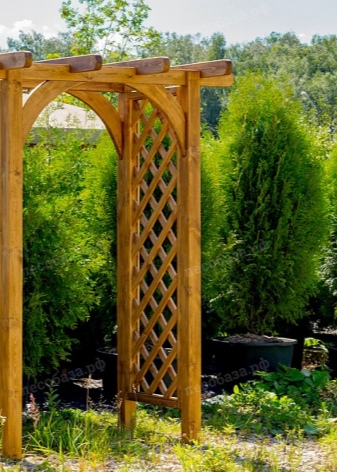
- Massive wooden pergola. Twisted with clematis, it gives shade and gives a special charm to the landscape.
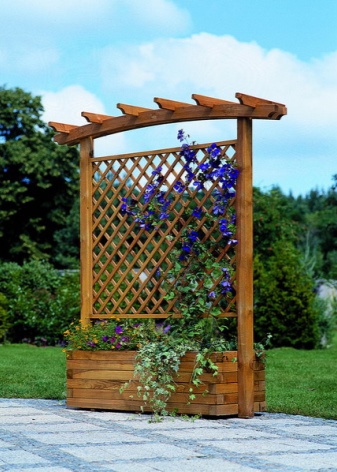
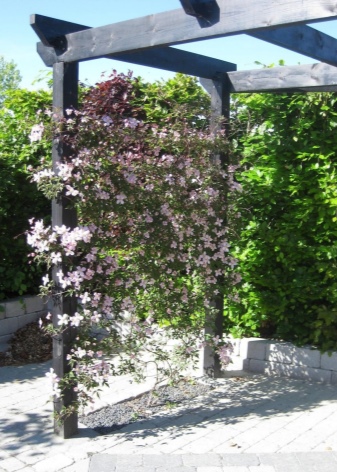
- Pergola-arch, combined with a garden bench. This is a simple and beautiful solution that can significantly diversify the landscape.
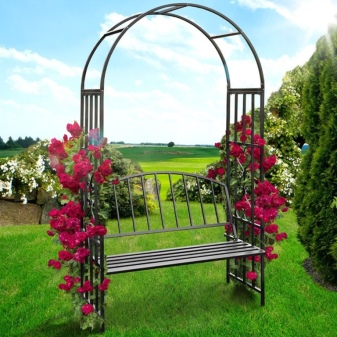
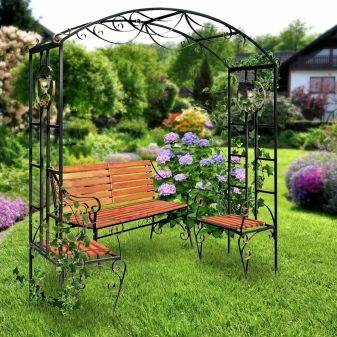
How to make a pergola with your own hands, see below.




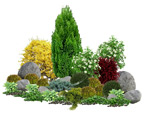

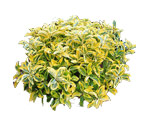
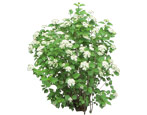


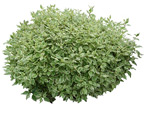

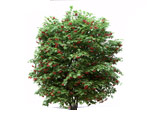
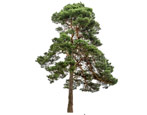
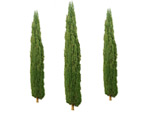
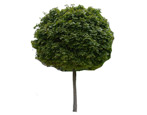
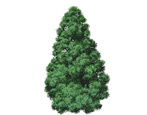
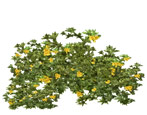
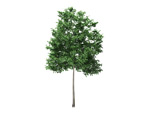
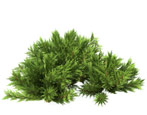
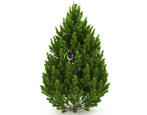

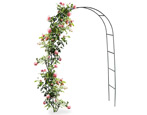

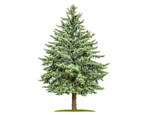

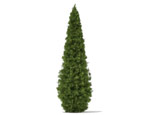







































The comment was sent successfully.