Types and areas of application of reinforced concrete floors
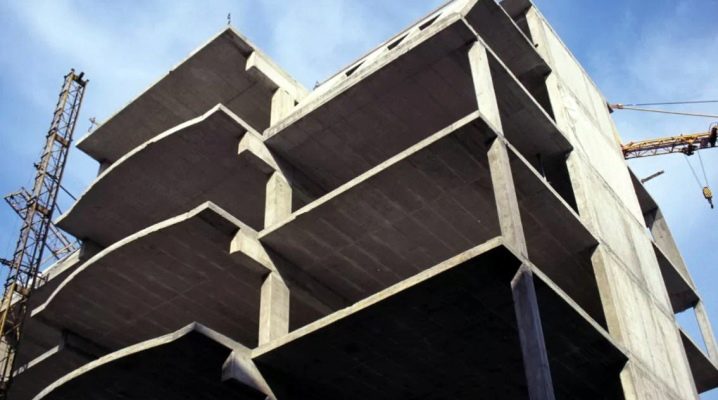
In the modern world, it is difficult to imagine that some time ago people could build their homes only from wood, which was not always safe. A stone was also used, which was already a more durable material. With the development of technology, special structures were developed, called reinforced concrete floors. This invention continues to enjoy popularity for a long time. And this is no accident, because this material is really durable and of high quality. It is loved for its relatively quick and uncomplicated installation and long service life. Reinforced concrete floors, if properly operated, can withstand serious weight and become a faithful assistant in the construction of a truly strong building.
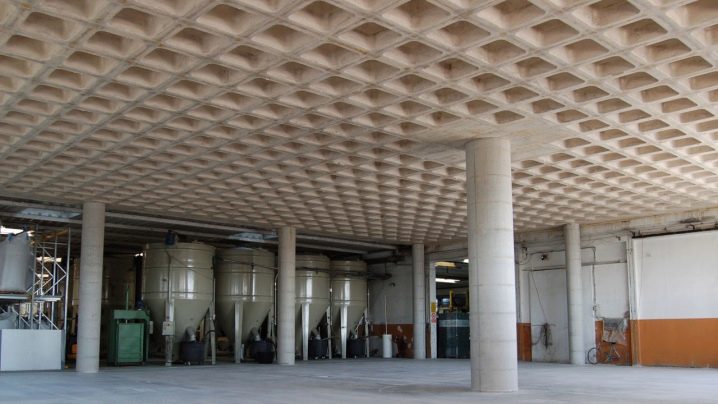
Advantages and disadvantages
To begin with, consider the obvious advantages for which consumers prefer concrete floors.
- Great load-bearing capabilities.
- The period of operation can reach several centuries. As you know, in the first 50 years after construction, concrete only gains strength, and after that it can serve more than one generation of building residents.
- It is possible to pour concrete floors of different shapes and sizes. It is important to remember that in wide rooms it is necessary to install beams for more reliable support.
- Fire safety. Everyone knows that concrete does not burn. Moreover, in some cases, it is even able to protect against open fire.
- There are no seams and joints on the concrete floors, which certainly plays into the hands of owners who want to make quality repairs without any noticeable flaws.
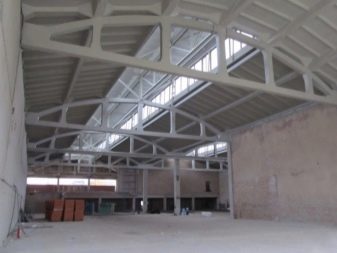
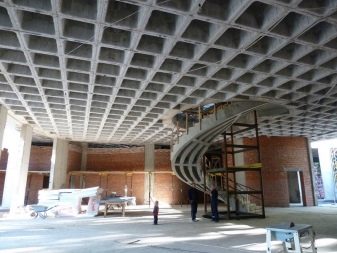
The following points can be considered as the disadvantages of a concrete floor.
- There are quite serious difficulties with the installation of plates, that is, this requires special devices. This undoubtedly complicates the process of self-erecting a building from such a material.
- The substantial mass of reinforced concrete slabs can exert tremendous pressure on pre-existing parts of the finished structure. It is desirable that the building be constructed exclusively from such slabs.
- It will not work at any time of the year, since only at temperatures below 5 degrees is it necessary to use special anti-freezing agents.
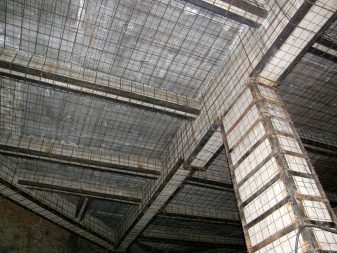
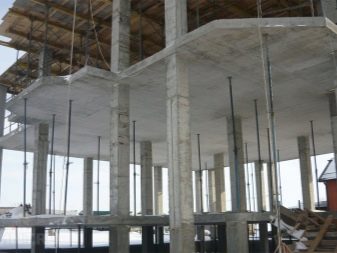
Construction device
First, consider the materials that are needed to to fill the monolithic structure.
- Armature. Experts advise to give preference to one whose diameter varies from 8 to 14 millimeters, this choice depends on the expected loads.
- Cement. Stamps should be considered from M-400.
- Crushed stone and sand.
- A device with which you can weld different parts of the fittings.
- Wood for formwork.
- Electric tool for cutting wood.
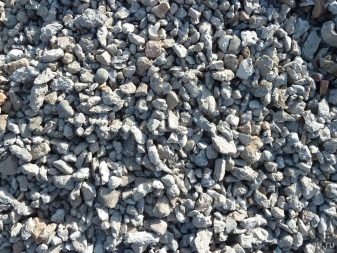
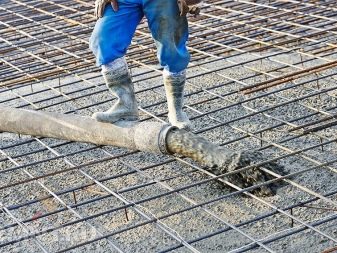
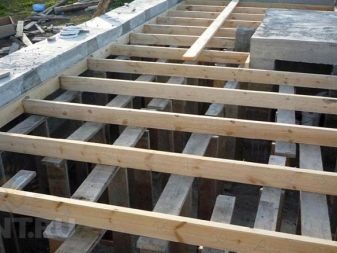
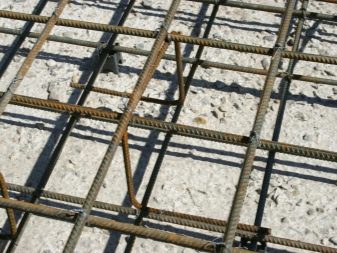
Let's refer to the step-by-step instructions for assembling the formwork. Its bottom can be made from boards, which are 3 to 4 centimeters wide, or from plywood, protected from water, 2 centimeters thick. For the walls on the sides, you can turn to the help of boards with a thickness of 2-3 centimeters. If, during the collection process, cracks have formed on the boards, they must be covered with a film so that the solution does not penetrate outside the structure.
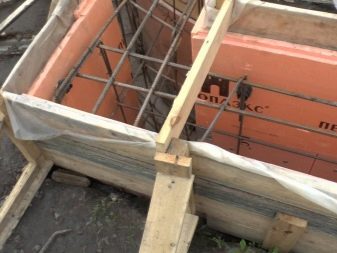
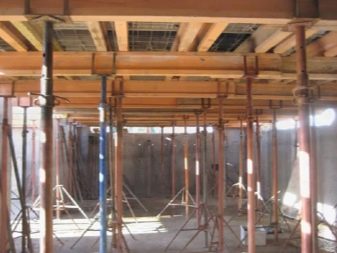
First you need to lay the bottom materials on a flat surface. For installation, you can turn to the help of cross beams and supports, the gap between which does not exceed 1.2 meters.Further, it is important to qualitatively mount the walls on the sides. The formwork must be made firmly, set horizontally. All the same film can help in getting rid of irregularities on the future plate. The bottom is covered with it so that the surface is smooth.
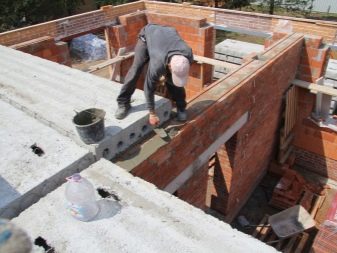
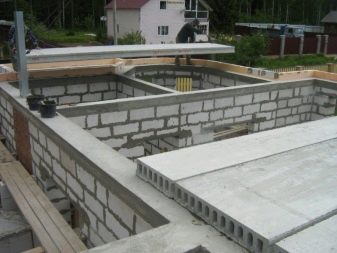
It is best to entrust the work in the field of reinforcement calculations to a professional. Reinforcement is a two-step process. The lower one is mounted on plastic stands. The mesh created from the reinforcement is fixed at a distance of 150-200 millimeters using soft wire. Usually the reinforcement is laid in a solid sheet, however, it also happens that the length is not enough. In such a situation, it is necessary to overlap the reinforcement, the additional increase should be equal to 40 times the diameter of the rod. The joints need to be staggered for greater reliability. The edges of the mesh are mounted with “P” reinforcements.
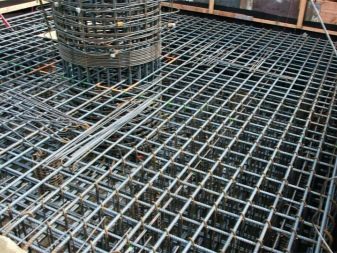
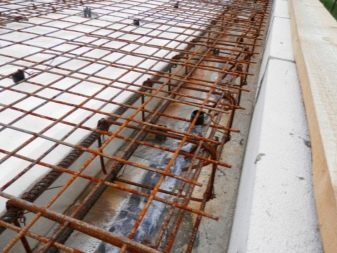
If the pouring area is large enough, then there is a need for additional reinforcement. It is created from other, new pieces of reinforcement, the sizes of which most often vary from 50 to 200 centimeters. The mesh that is below is reinforced in the opening, and the upper one can be fixed more securely over the load-bearing walls. In places where materials rest on columns, it is important to provide for the presence of other elements that reinforce the structure.
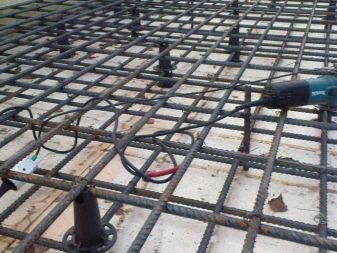
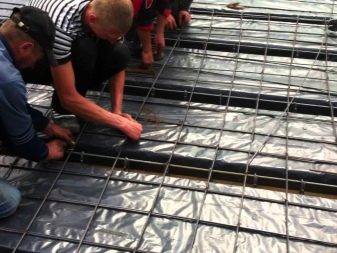
Builders advise to turn to the help of M400 concrete for pouring (1 part is calculated for concrete, sand is the basis of 2 parts, crushed stone is 4 parts, for the total mass we take water). After successful mixing, the mortar is poured into the formwork. You need to start in a certain corner, and end in the opposite.
In order to prevent unwanted voids from forming in the concrete, you need to use a deep vibrator, it will help get rid of unnecessary space inside. It is necessary to pour the reinforced concrete slab without any stops, evenly, the layer thickness is approximately 9-13 centimeters. After that, experts level the last layer with special devices, similar to simple household mops.
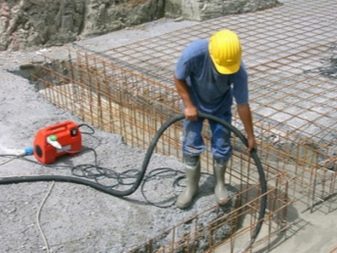
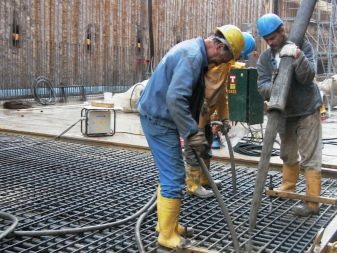
As you know, the resulting reinforced concrete slab acquires 80% of its strength after at least 3 weeks after completing the above procedures. Consequently, only after this period you can get rid of the formwork. If this needs to be done earlier, then the supports must be left.
You can start using the boards for construction purposes only after 28 days. It is believed that this is exactly how much they need to completely dry inside and out. In order not to face the appearance of cracks, during the first week after pouring, the concrete must be constantly moistened, irrigated with water. In order to retain moisture, some people cover ready-made and water-poured reinforced concrete slabs with burlap or dense film.
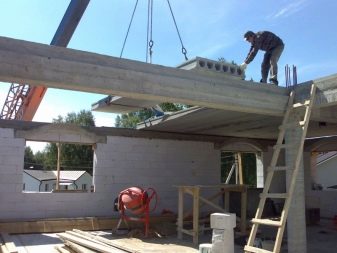
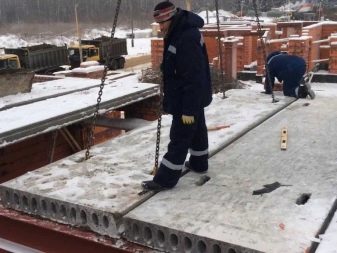
Views
Reinforced concrete slabs, as building elements that serve as walls of a building, have their own characteristics, are divided into several types and have their own classifications. Monolithic reinforced concrete slabs are caisson, girderless, or they can have a ribbed overlap (when choosing flat elements, buyers prefer often ribbed ones). Beam slabs made of concrete are also often used. This type is used, for example, on the basement of a certain building. Let's take a look at each of the types and types separately.
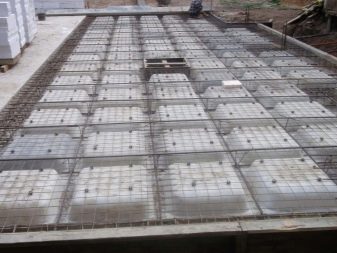
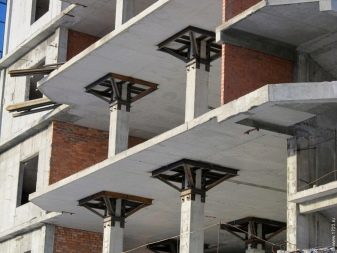
Prefabricated
This type of reinforced concrete slabs got its name due to the fact that its creation takes place directly at an enterprise dealing with building materials. In turn, prefabricated panels are subdivided into knitted and welded. For the second, the frame is made by welding straight reinforcement. Most often, electric or gas welding is used for this. The first option is more difficult from the production point of view. This requires a special knitting wire, the thickness of which does not exceed 2 millimeters. Precast concrete slabs can vary in design. They are made, for example, from decks, then the weight of one reaches 0.5 tons. The mass of wide coating elements varies from 1.5 to 2 tons. There are overlaps with small-sized filling. Also, experts produce such structures, the dimensions of which coincide with the standard area of the living room.
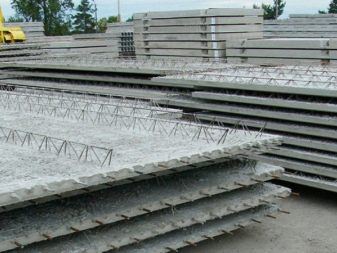
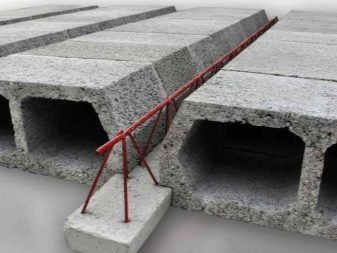
Hollow-core slabs made of concrete and reliably reinforced with a frame made of iron reinforcement received special confidence from the builders. Thanks to such a frame, monolithic reinforced concrete slabs have high strength and can serve a fairly long service life.
Inside, along such panels, there are cylindrical voids. Their presence significantly reduces the weight of the product, which is extremely important when erecting tall buildings. Such a structure also increases its resistance to deformation. Simply put, reinforced concrete slabs with voids inside do not lend themselves to breaking. The range of choice, in terms of size, is large enough, you can always choose those that fit the area you need.
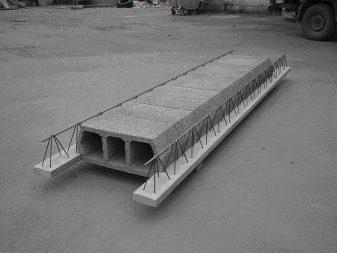
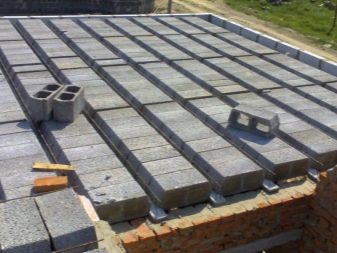
Monolithic
Reinforced concrete slabs bearing this name are poured directly on the spot, where they will soon rise in the building, that is, at the construction site. They also differ in design. For example, ribbed slabs represent a connected system of beams and the slab itself. They intersect with each other and thus create a solid foundation. The main beams are called girders, and the perpendicular beams are called ribs, from which the structure deserves its name.
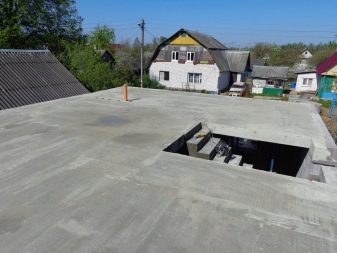
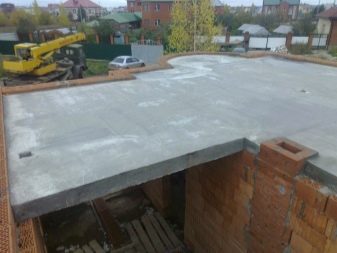
Caissons act as a system of beams of the same diameter, which are interconnected with the slab itself. There are recesses between such beams, which are called caissons. Simple slabs that are laid on columns are considered to be non-girder. At the top of the slab there is a so-called thickening, and at the bottom of it there are reinforcement rods. It is important to place the frame of the structure itself in 2-3 centimeters in order to pour concrete into the gap in order to strengthen the device. This type of monolithic slabs is used only when the span length does not reach more than 3 meters.
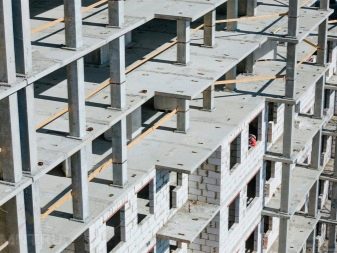
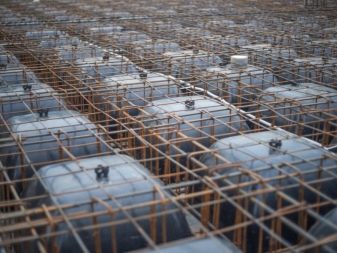
Beam floors made of reinforced concrete material, on the contrary, are needed in cases where the span reaches 3 or more meters. In such a situation, beams are pre-laid on the wall, the distance between which is 150 centimeters. There are 16 different types of such beam construction according to well-known quality standards. Among them, the maximum length is 18 meters, which is quite enough for large-scale construction work.
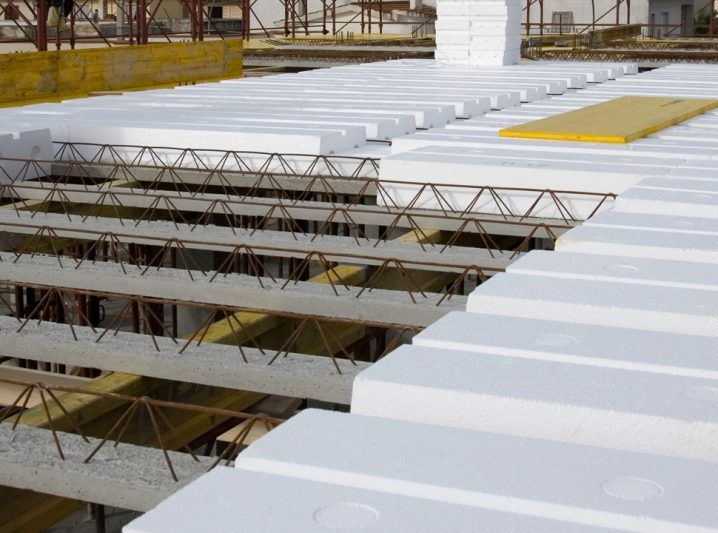
Builders can turn to the help of ribbed floors only if the span does not exceed 6 meters. When the length is slightly longer, reinforcement may be required, which is done with a crossbeam. Such designs can help achieve a perfectly flat ceiling. When installing such structures, additional elements are attached to the reinforcement. In subsequent repairs, this can help in fixing, for example, a wooden ceiling.
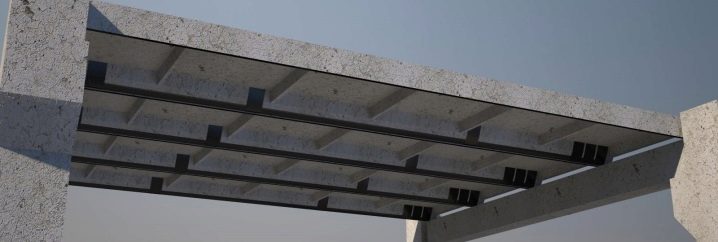
Applications
Hollow reinforced concrete floor slabs have special holes that increase sound and thermal insulation. There are hinges on the surface of the slabs, which, in tandem with specialized equipment, help to deliver and install the slab to its intended place. Such structures are usually used as interfloor elements in the construction of various buildings, including for drip-free frame buildings, when installing tunnels. A serious drawback of hollow ceilings is that punching of branches for the necessary technical wires is strictly prohibited, this can violate the load-bearing capacity of the slab.
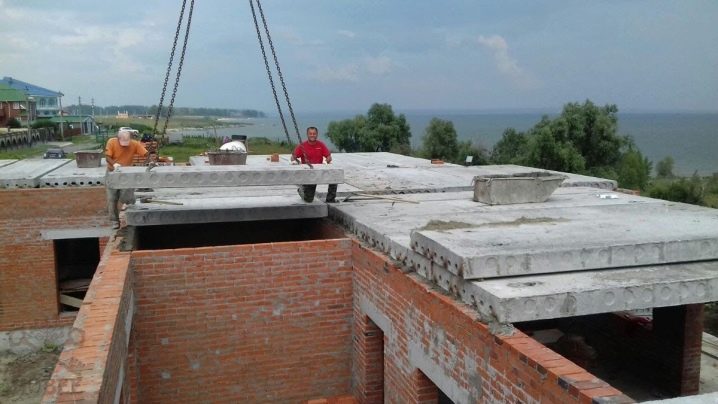
Flat reinforced concrete slabs serve as the main part of the support in buildings called panel buildings, they can be used as a ceiling slab between floors, for example, in a private house. Experts note that such structures can withstand a seismic load of 7 points. The main advantages of flat reinforced concrete slabs are the following facts: special strength, high level of reliability, the ability to give any desired shape to increase the range of architectural solutions.
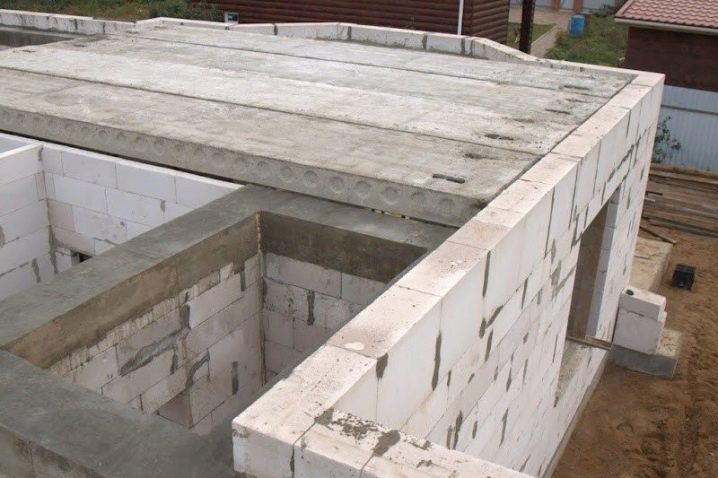
Reinforced concrete roof slabs are necessary for the construction of buildings, which are used most often for any industrial purpose. The way such constructions are used depends on their type. If the so-called ribs are directed downwards, then the slabs are suitable for ceilings in warehouse buildings; if upward - for the floor.
Selection Tips
In the current building materials market, there is more than a wide selection of all kinds of structures that are used for the construction of various buildings. One of the most popular are monolithic and precast reinforced concrete floors. Many experts agree on one opinion. If you plan to build any complex, from the point of view of architecture, buildings, then it is better to give your preference to monolithic slabs. If the building will have a standard shape and size, then it is better to opt for reinforced concrete prefabricated slabs. They are, of course, more economical in terms of material costs, more reliable and easier to install.
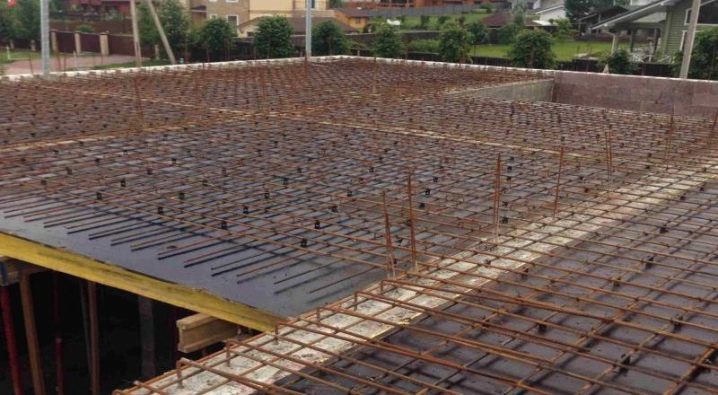
For information on how and where to correctly apply a reinforced concrete covering, see the next video.













The comment was sent successfully.