Floor beams: types, characteristics, selection and installation
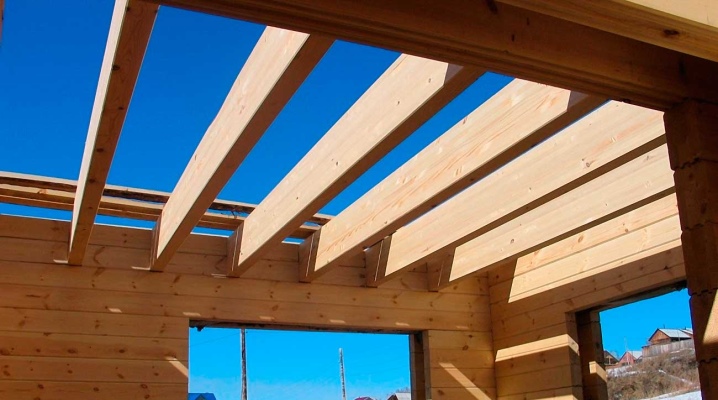
House building is usually associated with walls, ceilings and roofs, and foundations. But all these and other components will not be able to function normally without floor beams, so they should be given increased attention even in private construction.
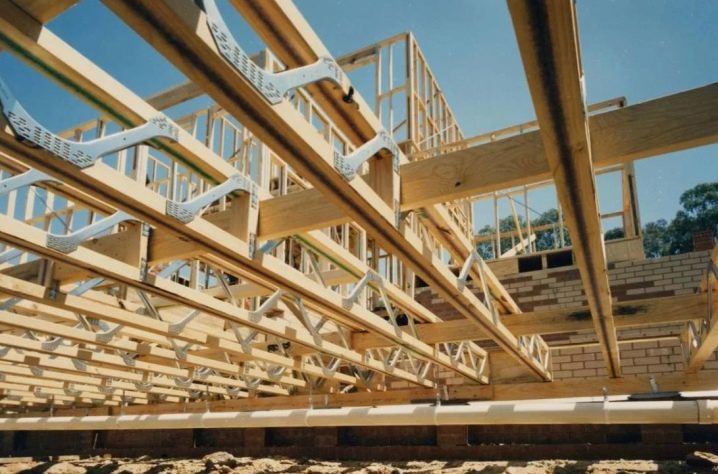
What is it?
Knowledge of the structure of the floor beam and its intended purpose is very important. Without considering such moments, it is absolutely impossible to build a house above one floor. The need for floor beams cannot be questioned. It is well known that chandeliers are hung on the ceilings and decorative structures are attached, and people walk on the floor of the upper floors, not to mention the load created by furniture and household appliances, as well as other property.
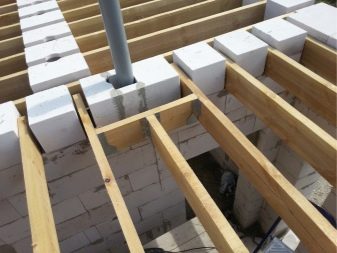
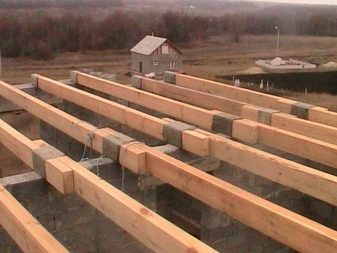
All this cannot be supported by building structures if there are no floor beams. They play the role of a kind of especially strong skeleton, connecting tiers of different heights. Until the end of the 19th century, the only option for organizing such a skeleton was wooden and metal structures.
Reinforced concrete is now widely used for this purpose. The laying of beams during construction must be carried out with scrupulous care, even if a private house or summer cottage is being built. Seemingly insignificant distortions can lead to the collapse of all structures. Of course, accurate calculations are also required. For a long time already no one relies seriously on the eye and intuition of builders.
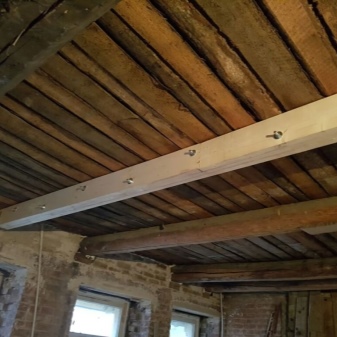
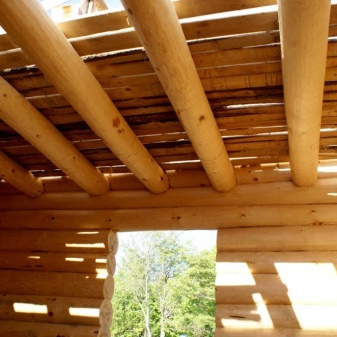
Advantages and disadvantages
However, technology does not stand still. Sooner or later, the question arises, is it possible to do without beams, to simplify construction. As a result of a technical search, the so-called non-girder floors were created. The most common variant of such a design is a series of similar plates and panels or a monolithic slab. They differ:
- high strength;
- fire resistance;
- initial factory readiness;
- increased manufacturability.
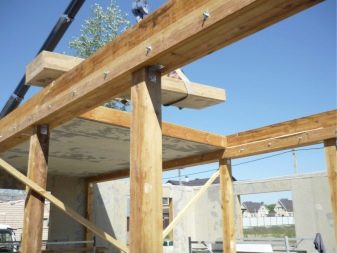
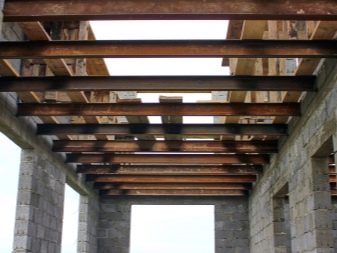
But you shouldn't assume that in terms of these indicators, beams are much inferior to bezel-less structures - with proper work, the difference is small. Moreover, girderless slabs are very difficult and expensive to transport, load and unload. The consumer turns out to be tied to their standard dimensions when choosing the size of the span. But there is also a plus: a monolithic concrete surface, poured directly on site, is usually of the best quality.
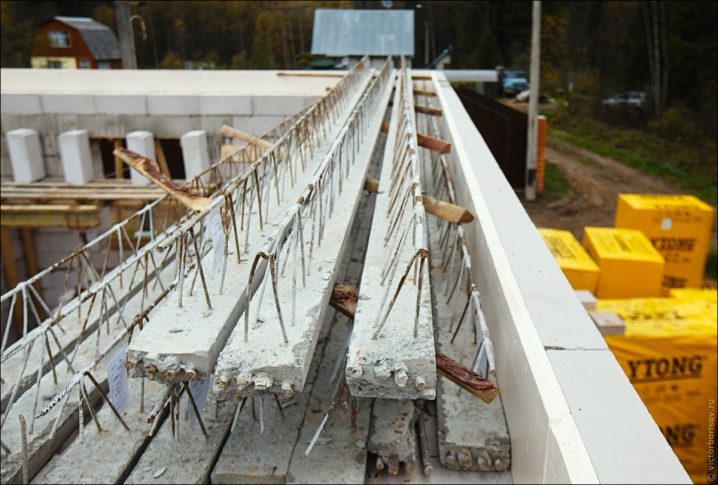
Views
For private construction, it makes little sense to give up floor beams. It's another matter what kind of concrete they will be. Reinforced concrete structures are widespread. They allow you to effectively distribute the loads created by the floor of the upper floor on the load-bearing elements. Reinforced concrete is very strong and stable. But these advantages are greatly overshadowed by the large mass and complexity of installation work. In most cases, it will not be possible to do without special equipment, and it significantly increases the cost of the construction of any building.
For this reason, reinforced concrete beams are used mainly where the loads are obviously very high:
- in transport facilities;
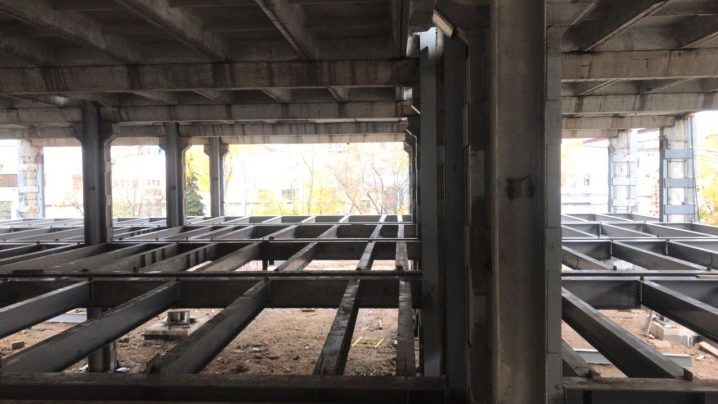
- in apartment buildings;
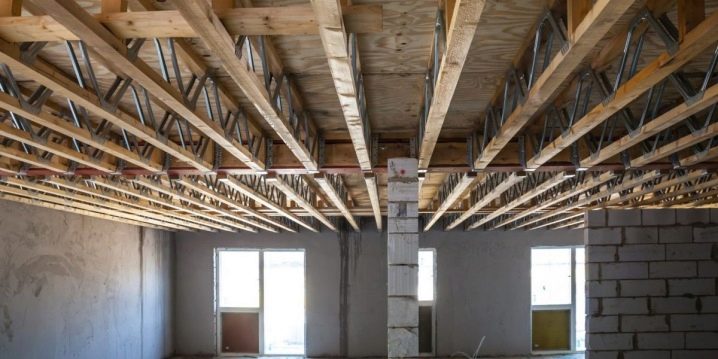
- in large industry;
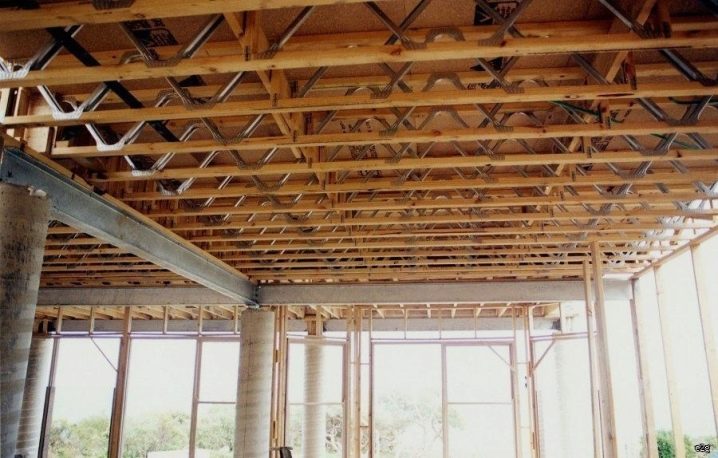
- in office buildings;
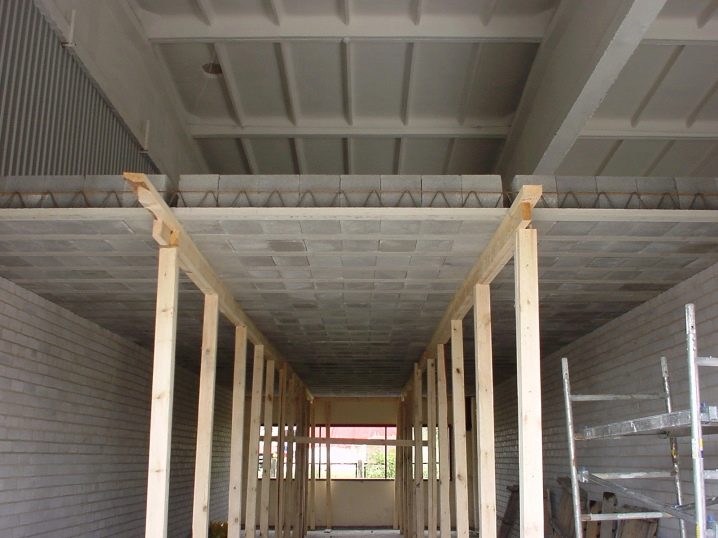
- in sports facilities.
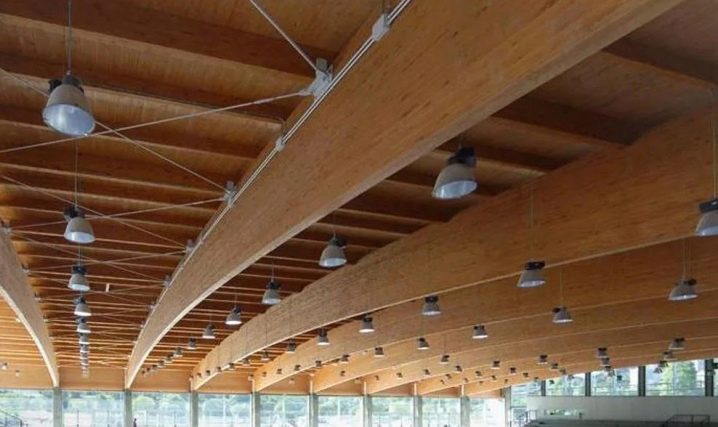
Reinforced concrete beams may have different cross-sections (overall size and shape). Depending on the manufacturing method, the following products are distinguished:
- prefabricated reinforced concrete manufactured at the plant;
- beams prepared at the construction site itself;
- prefabricated monolithic products (combine the two previous formats).
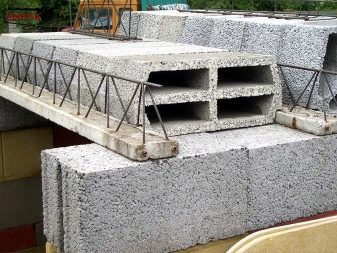
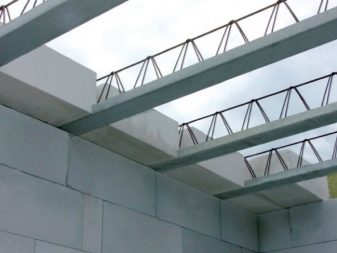
Wooden I-beams are considered to be lightweight and highly durable. Such a product is considered innovative, but only in our country, because abroad such designs are quite common. The most important advantage of a wooden I-beam is its ease of manufacture - it can be made even at home without the use of complex tools. The appearance is not entirely familiar to builders, as the partitions are very thin.
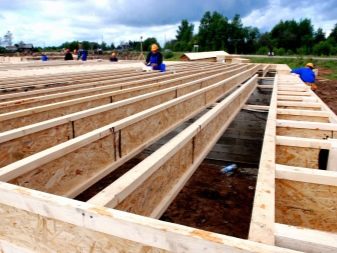
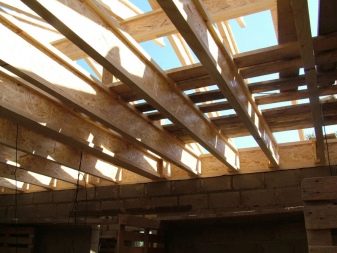
However, engineers were able, using the laws of physics, to increase the strength of the products to the maximum. From above, the beam works for bending, and from below it accepts tension. Specialists pay special attention to the rigor of the geometry of I-beams. Thanks to this, the subsequent installation of floor coverings or ceiling structures is greatly simplified. Additionally, the overall construction costs are reduced.
Metal floor beams are quite widespread. The reason is simple: the metal is available and is very strong. Basically, high-quality steel is used for the manufacture of the structure. It is important to know that in very massive houses, where the load is quite high, an I-beam is formed from steel. It allows you to distribute the load as uniformly as possible.
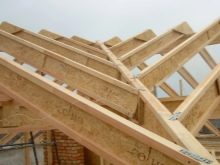
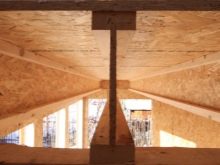
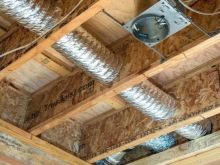
Attention should be paid to the so-called numbers of the beams, which indicate the size. For example, number 10 can only be used as a guide, but 16 is already a full-fledged support. Along with steel, aluminum is also widely used. It is very resistant to harmful chemical influences, however, it tolerates mechanical stress worse than steel.
For this reason industrial buildings mainly involve the use of steel beams... Private house building is most often carried out with the help of aluminum structures. The point is not only the lightness of the material, but also in the absence of the need to do a special anti-corrosion treatment. If neither metal nor concrete beams suit the owner for any reason, then it is worth taking a closer look at the glued structures. This is a time-tested variety of beam elements.
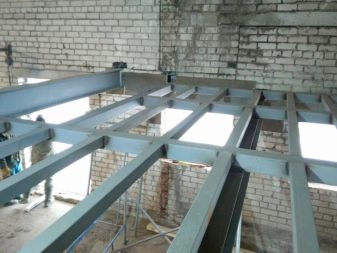
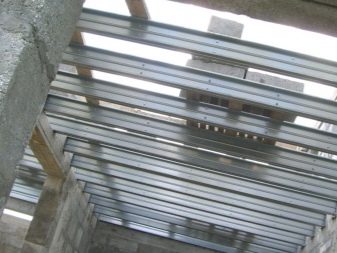
Basically, the one-piece block is made of spruce, cedar, pine or larch. The last option is the most durable and most resistant to external influences. However, it weighs much more than its counterparts. Gluing wood turns out to be much more attractive than using a monolithic array. Before starting to glue, any defective area is removed, so the structure is stronger and more stable.
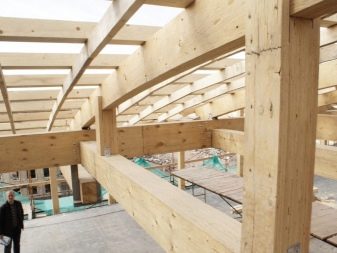
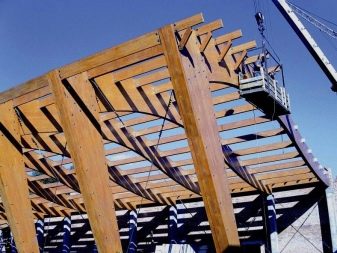
In addition, glued beams meet the requirements of high-tech construction, as the products are processed on high-precision mechanisms. Deformation and cracking during transportation and storage is excluded. Moreover, a high-quality glued block will retain its dimensions during the regular period of use. The fire resistance of glued wood is noticeably higher than that of solid elements.
Its decorative properties are quite high. Noteworthy, however, is the use of precast-monolithic floors. In most cases, they have thick ribs. Usually, light reinforced concrete beams are used for the manufacture of floors.
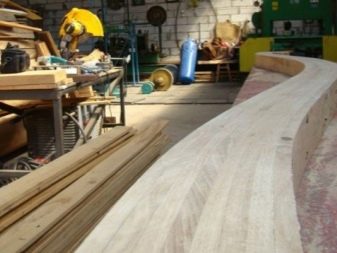
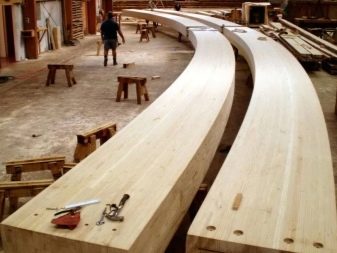
They are formed by a frame made of steel reinforcement. This spatial product rests on a reinforced concrete rectangular beam. Also used are blocks containing a void, into which monolithic concrete is poured. The hollow block is made from the following options:
- special ceramics;
- gas silicate;
- polystyrene concrete;
- clean concrete.
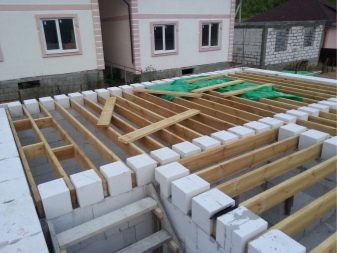
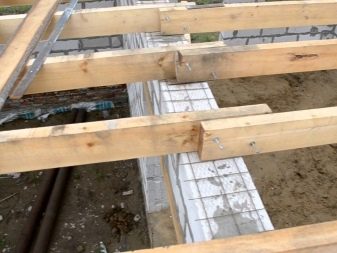
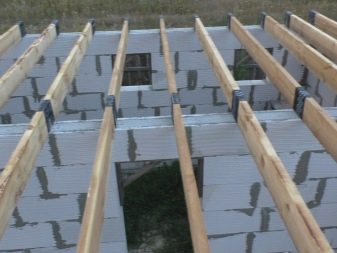
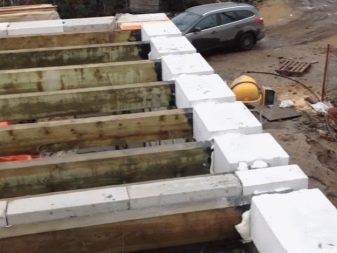
The advantage prefabricated monolithic solutions is excellent sound insulation and heat protection. The channels laid inside make it possible to arrange any communications without any special difficulties.Another advantage of the described solution is that it can be used in independent construction. Frequently ribbed precast-monolithic floors:
- lighter than hollow core slabs;
- allow you to abandon the use of screeds under the floor;
- allow you not to use the crane;
- help to cover complex rooms with bay windows, ledges;
- applicable in the most inaccessible areas;
- are cheaper than hollow and monolithic reinforced concrete;
- carry a load of up to 1 thousand kg per 1 sq. m .;
- allow you to create powerful load-bearing jumpers.
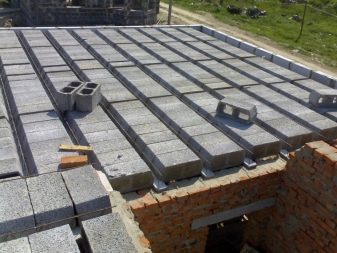
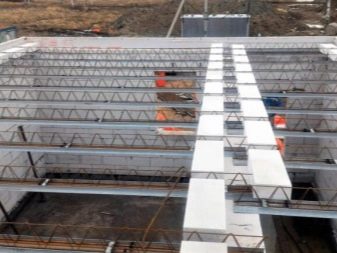
T-beams made of hot-rolled steel alloys in plan resemble the letter "T"... It is important to know that the disadvantage of these structures is their low strength. They are used mainly in light structures, such as stairs, basements, greenhouses, garages. Even in an ordinary residential building, a T-beam is not suitable for the formation of load-bearing floors. For this reason, it is much better to use OSB in practice.
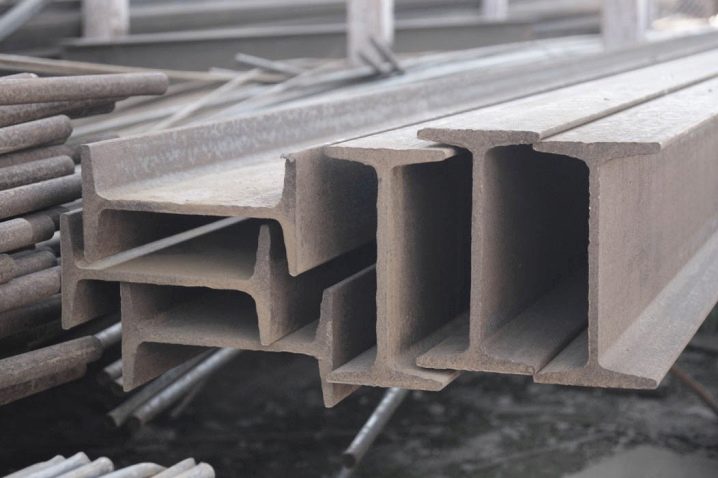
This abbreviation means a wooden I-beam. Oriented strand board is perfect for frame, block and wooden houses. It is also used in brick buildings. It is important to know that OSB will be the best choice if the length of the rafters exceeds 5 m.The roof installed on it will be used stably for many years, and the total cost of the structure will pleasantly please the owner.
The maximum span length reaches 12 m. Modern technological solutions ensure compliance with the design geometry. Working with OSB beams is possible in any season. Various engineering communications can be laid inside. According to experts, it is 5 or even 10 times less laborious to mount such products than a reinforced concrete monolith.
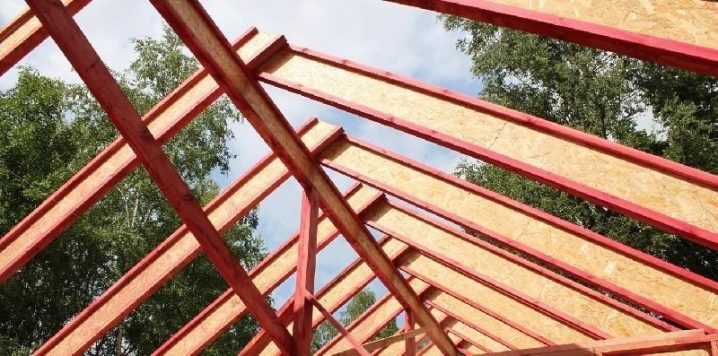
For spans of more than 6 m, only I-beams from LVL category timber are used, while joining the timber with glue is not performed. There is no need to carry out "wet" work. The best raw materials are conifers. As for the beams made of aerated concrete, they are considered a very economical and relatively easy-to-use solution.
Aerated concrete is reliable and durable, perfectly tolerates temperature fluctuations. Transfer of all accepted loads to the foundation and load-bearing walls is guaranteed. Judging by the reviews, aerated concrete elements help prevent strong noises, and they also increase the quality of thermal insulation. But it is hardly reasonable to use wooden interfloor floors in an aerated concrete house for several reasons:
- maximum span between load-bearing walls - maximum 6 m;
- you will have to use antiseptics and fire retardants;
- the distance separating adjacent beams is limited.
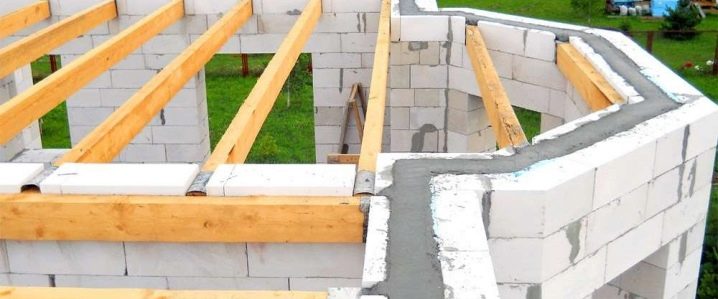
Among the innovative designs, noteworthy composite floor beams. They are created on the basis of fiberglass, from which many different products have been produced recently. The area of application of fiberglass beams is approximately the same as that of metal counterparts, while the total weight is 4 or 5 times lower.
Such products are made by many Russian companies. They are also suitable for the attic space.
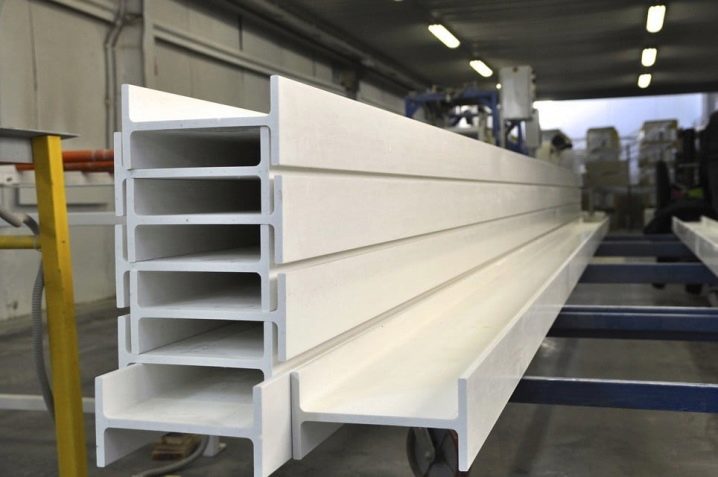
Beams doubled with spacers are used in two-story residential buildings made of expanded clay concrete blocks. Usually, paired boards measuring 1.5x0.5 m are used for this. To exclude squeaks, the boards are pierced with nails or tightened with self-tapping screws. In this case, the step of the beams should be 0.6 m, provided that conventional heaters are used. Metal-wood beams are considered a versatile solution.
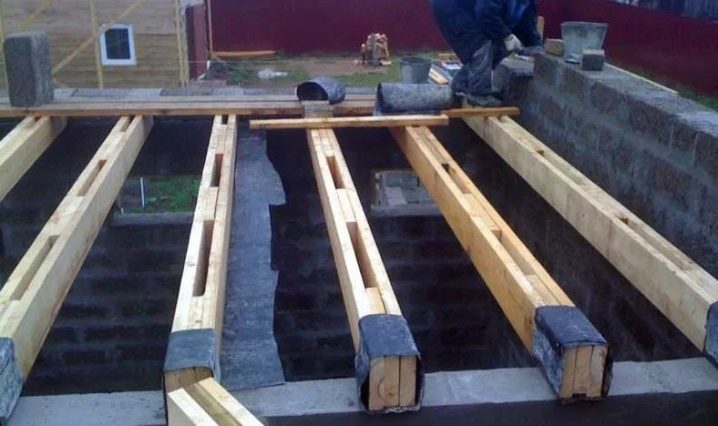
The strength of metal and the relative lightness of wood are harmoniously combined. This design allows for fast and cost-effective construction. Resources are saved, and at the same time money. The appearance of waste is excluded. Contour beams can be used in a variety of cases, but this solution will already require particularly careful calculations.
Technical requirements
For a beam, such an indicator as the maximum length without supports is very important.The easiest way to determine it is to use an online calculator. Taken into account:
- span sizes;
- methods of fixing structures;
- load size according to the project.
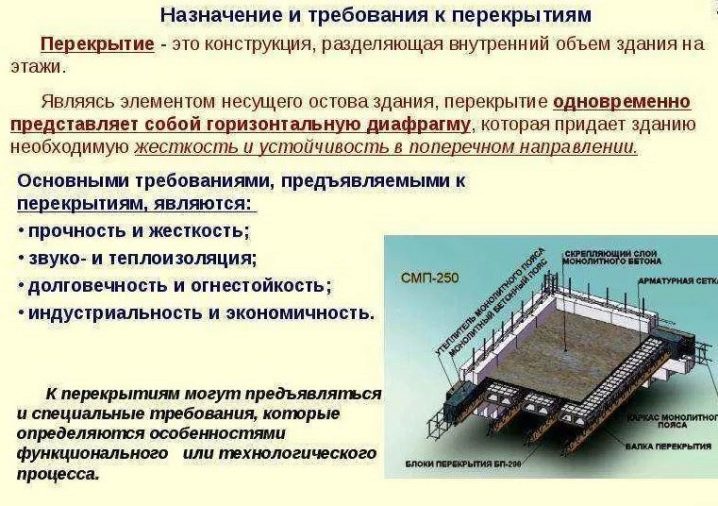
It is important to know that special tables are used to determine the step and section of the beams. When selecting load-bearing sections, their thickness is taken into account: in a wooden house it is from 0.1 to 0.2 m. When determining the length of the beams, in addition to the distance separating the walls, 0.2-0.25 m are added to the double-sided support. A simple wooden beam can be up to 6 m long.When made from glued wood, this figure rises to 9 m.

The selection of floors for a frame house is much more difficult than for a wooden dwelling. The point is that mistakes can be much more serious. Builders who are inexperienced or unprofessional can make a lot of mistakes. The necessary information can be gleaned from SP 31-105-2002. Regardless of the mass of the pressure load, it is categorically impossible to use raw wood, as otherwise you may encounter cracks. The tree will have to be decontaminated and treated with mixtures that prevent fire.
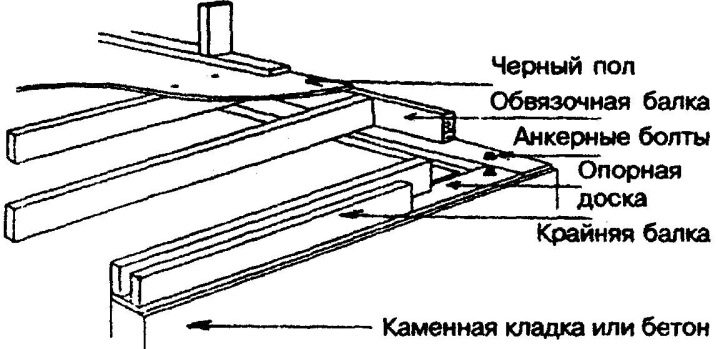
Beams should be attached to the top braces of load-bearing walls or purlins. You cannot reduce the cross-section of elements by filing a cutout to join products with trim. The steel supports of the beams must be the same height as the beams themselves. Both metal and concrete beams:
- should not have rusty and greasy stains;
- meet the requirements of GOST for deviations from flatness, straightness;
- correspond to the standards of finishing;
- contain a material with a certain compressive strength.
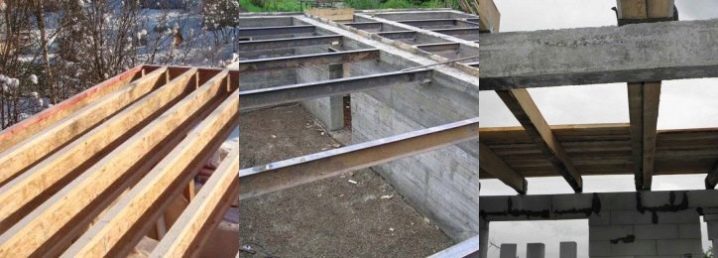
Payment
Below is a simple example of calculating timber beams. The density of coniferous wood for ordinary premises should be 500 kg. In a damp room and in open street buildings, this figure is 600 kg. Resistance to longitudinal load is 10 thousand megapascals, and to transverse - about 50 times less.
The design load is determined by multiplying the standard indicator by the reliability factors.

The strength of the beam is checked by the maximum bending moment. To do this, you need to divide the voltage by the calculated resistance moment. You should get at least 13 MPa. To select the section, they are guided by the required moment of resistance. It is important to know that, for example, in the case of a wooden house, not to mention more complex structures, it is better to entrust all calculations to professionals.
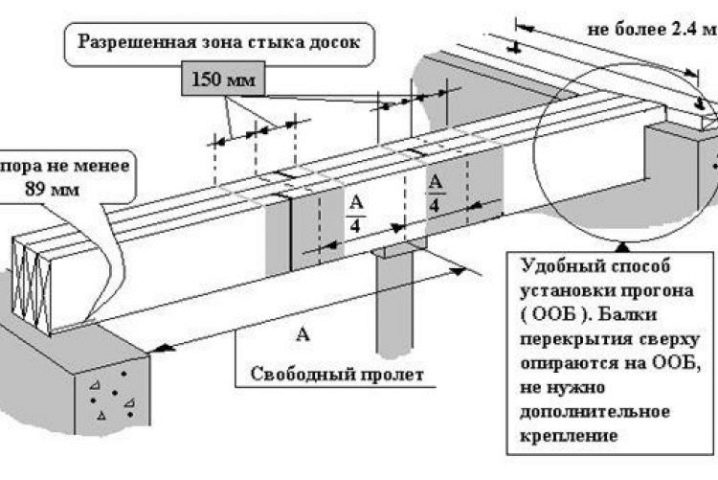
Mounting
Plates are usually laid on metal beams on top of the cement layer. Metal or concrete beams 5-7.5 m long require reinforcement with steel wire 0.02 m in diameter. It is placed in the middle of the span. If the span itself has a length of 7.6-9 m, then reinforcement is carried out every 2.5-3 m. The wider the span, the higher the steel beams must be. Wooden structures are used in 1 piece. for 1 sq. m.
For metal structures, this figure is 1 pc. by 2 sq. m. To simplify the fixing of the formwork, telescopic racks are used. When using wooden formwork, it is necessary to exclude the absence of cracks. Installation of slabs on metal beams is much easier than on a concrete or brick base.
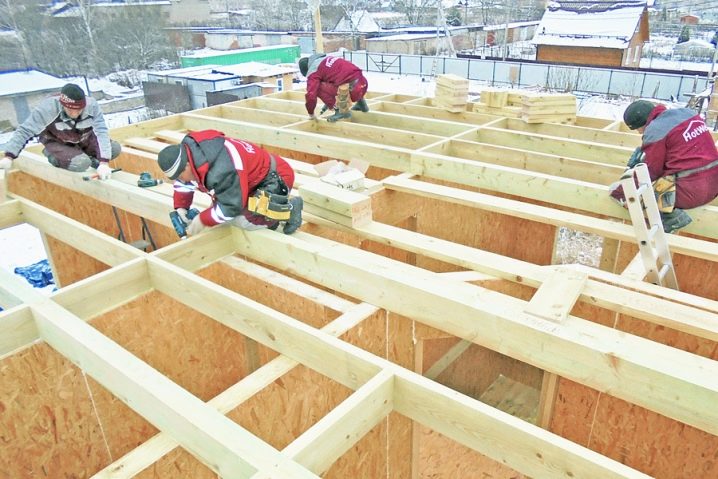
It is worth abandoning the metal beam if the structure must be supported by a low brick wall, as it is too expensive. In addition, cracking of the wall can be provoked. In most cases, the partitions are supported by supporting frames. Precast concrete slabs are predominantly mounted on a metal I-beam.
For information on how to properly install a wooden floor beam, see the next video.













The comment was sent successfully.