Everything you need to know about insulation foam

It is hardly worth taking on the construction or renovation of a house without finding out everything about foam for insulation, all the pros and cons of this insulation for houses. You should also figure out whether you need a vapor barrier, how to insulate a balcony and an attic. It is worth studying the typical mistakes when insulating with foam crumbs.


Advantages and disadvantages
It is good to use foam for insulation already because it is relatively light. It does not create a large load on the supporting structures, foundation. In terms of thermal conductivity, the foam is also very good. It can challenge the best varieties of mineral wool, other slab insulation. It is not difficult to mount the foam on most surfaces.
Also worth emphasizing:
- water resistance of this material;
- cheapness;
- high quality workmanship;
- decent cut-off of extraneous noise.
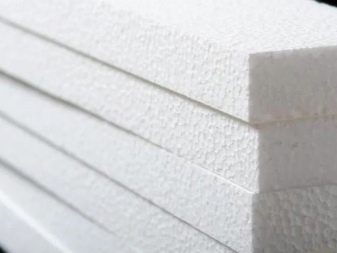

The low density of the foam raises concerns about its fragility. True, with careful work, no difficulties will arise. The solution to the problem is also provided by additional reinforcement. In addition to using a reinforcing mesh, you will have to plant foam sheets on front dowels. Glue alone will not be enough.
The foam layer will keep air out. Therefore, there is no need to talk about maintaining the microclimate in the room. Also worth noting:
- release of hazardous substances during material aging;
- high level of hygroscopicity;
- the effect of the vapor barrier, which negatively affects the microclimate (because of this, you will have to make enhanced ventilation).
According to a number of experts, penoplex is much better. This material has relatively small pores, which further improves the level of thermal insulation. For identical thermal protection, you will have to make the layer 25% thicker. Penoplex is much more resistant to moisture.
Polyfoam wins only in price, but at the same time it is more fragile and cannot last that long.


Insulation characteristics
Among all the properties of foam that affect its practical parameters, the layer thickness and the density of the material itself are the most significant. The denser foam is stronger. But at the same time, he immediately loses in the level of thermal protection. Only 2% of the mass on average falls on polystyrene. The other 98% of the foam is air.
The size of the granules ranges from 0.05 to 0.015 cm. At the same time, the appearance of granules with walls thicker than 0.0001 cm is not allowed. Styrofoam is usually supplied in the form of plates of typical or atypical geometry. Its thickness ranges from 2 to 100 cm. Often there are slabs of size:
- 50x50;
- 50x100;
- 60x120;
- 100x100;
- 100x200 cm.
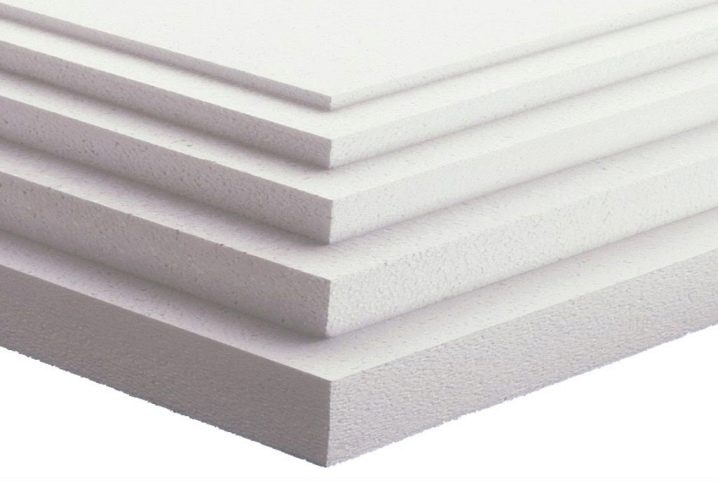
A number of sources claim the service life of foam up to 80-100 years. But this is achieved only with the scrupulous execution of all building requirements and standards. Such material is able to withstand frost down to -50, and heating up to 75 degrees without loss of technical properties.
Its thermal conductivity is very low (although, as mentioned earlier, some other solutions are even more advantageous).
Polyfoam still protects well against the penetration of extraneous sounds and blowing by the wind.

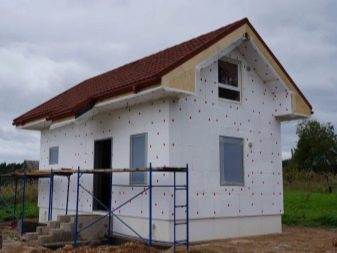
Both points are, of course, associated with the cellular structure. Moisture resistance should also be recognized as a fundamental parameter of the foam. As long as the walls of the cells are not damaged, water does not pass through them.True, it can seep through internal channels. The expanded polystyrene board is relatively strong (it can withstand very powerful pressure). Suffice it to say that they are often laid as one of the layers on the runways.
The thicker the structure, the more reliable it is. However, it is also important that the slab is correctly laid out and well secured. Polyfoam tolerates contact with cement and bitumen quite well, is not destroyed by sea water and acrylic paints. Most acids and alkalis also have no effect on it. But this material can be damaged by the action of motor fuel and various lubricating oils, solvents and other petroleum products.


Views
Polystyrene foam (press, non-press) is not used very often. All their positive characteristics are largely discounted by the presence of miniature cavities. Water can seep through them, which deprives the material of some of its heat-insulating effect and is even capable of gradually destroying it. Extruded (not extruded!) Foam, referred to as EPS, does not have this problem. In different cases, it can even be called penoplex.
Polystyrene foams ignite easily. Self-extinguishing is ensured by adding special substances. This material is usually used for external thermal insulation.
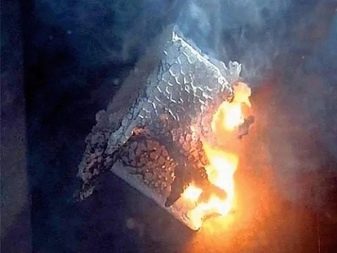

Polyurethane foam options are not very durable and are even more dangerous in case of fire than the previous type. Polyethylene foam is very flexible and the most common type of polyethylene foam is PES.
Non-combustible foam in many sources is called foam resol. But such statements should be treated with caution. This material is very easy to assemble. Usually it is poured in liquid form, filling all the necessary voids. The application of the substance is usually done using mobile processing units.

Top manufacturers
Now there are dozens of companies producing insulation foam. But only a few of them managed to become the leaders of the domestic market. The products of the following companies are in demand:
- TechnoNicol (a colossal corporation, including manufacturing and trading enterprises, supplying products of various classes);

- URSA (the company, which has established itself since 1907, supplies various types of extruded polystyrene foam);

- "Penoplex" (a St. Petersburg company that has been operating since 1998, has a large number of production facilities and produces many types of thermal insulation boards);

- "Tepleks" (a Nizhny Novgorod company that produces extruded polystyrene foam in plates, in the form of a sandwich panel or as a cylindrical insulation for pipes).
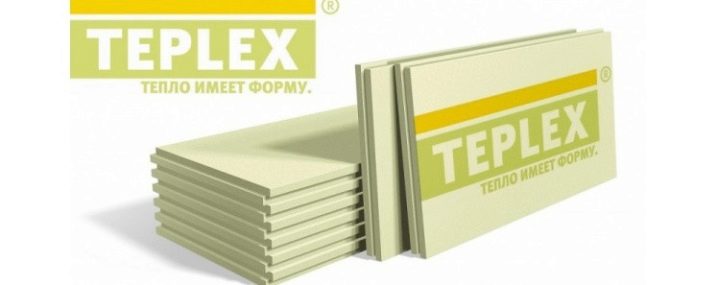
Thickness calculation
Determination of the size of the foam must take into account the thermal resistance. This index does not change within the boundaries of each region. For floors and ceilings, this figure will be higher than for solid walls. Whenever possible, it is necessary to use not 50 mm, but 100, because it is such a material that is most reliable and practical, it resists heat leakage better. Such a moment is especially important in heated residential premises, where the loss of a valuable resource is especially hard on the budget.
On balconies and attics, you can maintain the optimal level of thermal protection using 5-6 cm of foam. If the same attic or balcony is not heated at all and is visited from time to time, then slabs 2-4 cm thick should be chosen. This is very inexpensive and, moreover, quite effective.
This approach is mainly practiced in private low-rise buildings. It is allowed to use it in the secondary parts of city apartments, residential buildings.


How to insulate correctly?
In order for the foam to perform all its functions, the insulation procedure must be carried out correctly.
Facade
You can apply foam or fix it yourself from the street.In this case, it is necessary to get rid of everything that may interfere, including ventilation outlets, other decorative and technical elements. Before starting work, the wall must be level and without any protrusions. This is carefully checked by plumb lines. Weak points and plaster delamination must be removed.
A vapor barrier in the form of a special membrane under the foam layer is imperative. You also need to think about how the external cladding of the balcony or attic will be carried out after the end of the work. This must be done so that the insulating material itself is not disturbed and disturbed. When the preparation is over, the starting bar and the basement profiles are mounted. They start from the lower border, to which the insulating layer reaches.
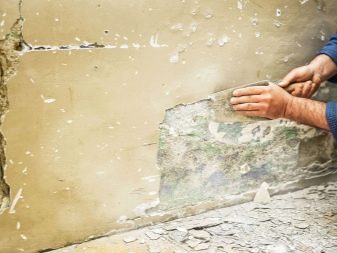

The mark should be made with a coated cord. The original plank should have the same width as the insulation itself. It is recommended to use nails together with washers. The bar at the corners is connected either by special structures, or by cuts at an angle of 45 degrees. Careful trimming is required when using slices.
When using glue, it must be prepared directly on site. The amount of adhesive mass should be selected with the expectation of its use within 120 minutes. Mix the composition very carefully. The adhesive beads are applied intermittently to avoid air voids. The insulation covered with glue is immediately mounted in its proper place. You can move the sheets only after replacing the glue mass with a new portion.
Installation on aerated concrete is carried out only after applying the glue with serpyanka. Then there are insulating panels, new layers of glue or windscreens with lathing.
Above the foundation, it is worth fixing a corner made of a metal profile. It will increase the efficiency of maintaining the insulation and at the same time separate the base from the wall. The corner is fixed on dowels or aerated concrete anchors.


Floor
For floor insulation in an apartment and a private house, foam crumbs are well suited. The granules are 0.6-0.8 cm in size. They are used with the so-called polytherm, when the balls are mixed with water and cement. The share of granules is 80%, and the other components are 10% each.
These are approximate proportions. To increase the bearing capacity, it is necessary to increase the penetration of cement. Of course, its share is increased by foam, not water. The moisture content of the solution will be relatively low anyway. The cost price of the technological process will be almost 40% less than when laying the pressed material under the screed.


Placing granules in concrete insures them against any external influences. The problem of their melting at high temperatures is also automatically solved. You can pour the mixture simply, even with your own hands and without using complex equipment. In the case of installation on lags, the sequence of work is as follows:
- preparation and cleaning of the base;
- laying out the waterproofing layer;
- laying out and fixing the lag;
- placement of foam;
- creation of a vapor barrier;
- organization of the finished floor.
But the floor cannot be sufficiently thermally insulated if the foundation is not insulated.

It is worth considering the technology of this work using the example of brick walls. For work, you need polymer-bitumen mastic or special assembly glue. Plates are led in rows, from bottom to top. Apply the glue to the wrong side with a notched trowel.
A firm bottom support is very important. This can be a protrusion along the sole of the base. Also, sometimes compacted sand and gravel backfill is used in the trench. Umbrella dowels cannot be used. Because of them, leaks can occur, which is especially harmful when arranging basements and cellars.
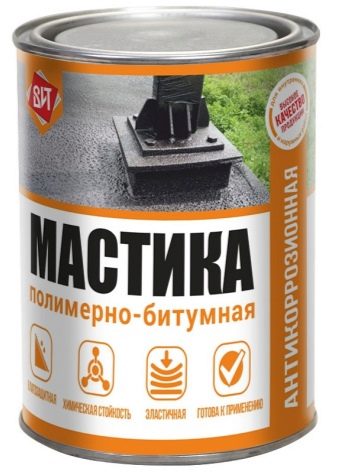

The walls from the inside
It is easiest to insulate the walls from a bar in a private house from the inside with foam plastic with your own hands using frame technologies. A properly assembled frame will increase the strength of the assembly. The use of vertically stacked beams is recommended.They are complemented with horizontal structures. Each line is made according to the marking.
The bars are set using self-tapping screws. The length of the hardware is selected individually. After laying out the foam, a vapor barrier layer is applied. The membrane is overlapped.
Each seam is reinforced with a metallized tape, then a counter-lattice is attached and the front layer is formed.


When installing styrofoam in a garage, the walls are primed to enhance adhesion. The sheets are applied very tightly. The sheets themselves are laid out according to a checkerboard pattern. The planks are fixed with dowels to the surface. Work should be done carefully so that nothing is damaged.
It is extremely important to take care of the thermal insulation of the attic floor. Polyfoam in this case is mounted in about the same way as mineral wool. The space between the rafters is filled with waterproofing material. The final cladding is used:
- plywood;
- plastic with high decorative properties;
- drywall sheets.


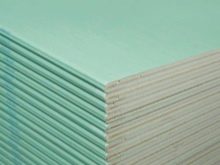
Roof
So that the ceiling in the residential part of the house or in an uninhabited attic does not allow excessive heat to pass through, you will have to think about the thermal protection of the roof. But if the roof is already covered, work has to be done from the inside. The rafters in this case are carefully insulated from the formation of condensation. Protect them most correctly with a professional waterproofing layer. The film is fixed with a construction stapler.
The foam slabs are cut so that the blanks fit between the rafters. Laying them should be very tight. It is necessary to create a layer of thermal protection no thinner than 10 cm. Ideally, it should be even larger, especially in the northern regions of Russia.
A waterproofing film is mounted on top of the foam, and already above it, a padding of rails is placed.
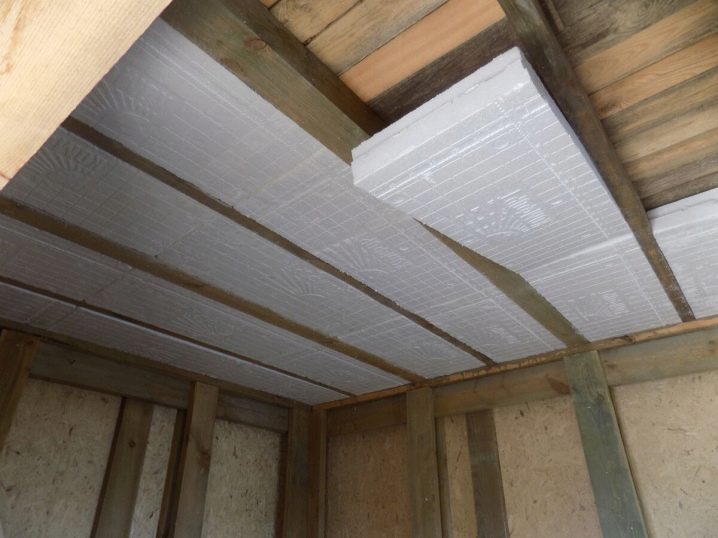
Errors when insulating a house
Serious problems can arise when insulating panel apartment buildings. First of all, the insulation should affect the entire facade from top to bottom. Any omission means a serious weakening of the thermal properties of the created structure. Another nuance - only trained professionals can work at a high-rise building. In the case of private dwellings, it is allowed to do the work with your own hands, and in high-rise buildings only industrial climbers with special training can achieve a good result.
It seems that it is not difficult to insulate a log house, but here there are certain difficulties. You cannot undertake such work without first completing the caulking. It is advisable to insulate a wooden dwelling outside. Of course, in this case, you will also need to take care of proper protection from precipitation and other moisture entering from the outside. It is unacceptable to forget about the ventilation gap. Without it, even the highest quality wood will quickly rot and decompose.
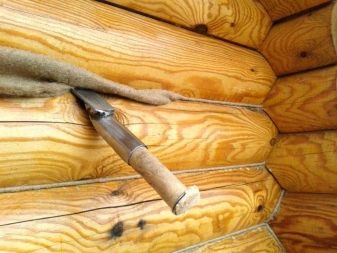

Errors can be related to:
- improper preparation of the base;
- a little glue;
- using low-quality glue;
- deepening the dowels to an insufficient depth;
- unevenness of expanded polystyrene plates;
- the coincidence of the slabs with the slopes of the windows.














The comment was sent successfully.