How to choose a ceiling laminate?
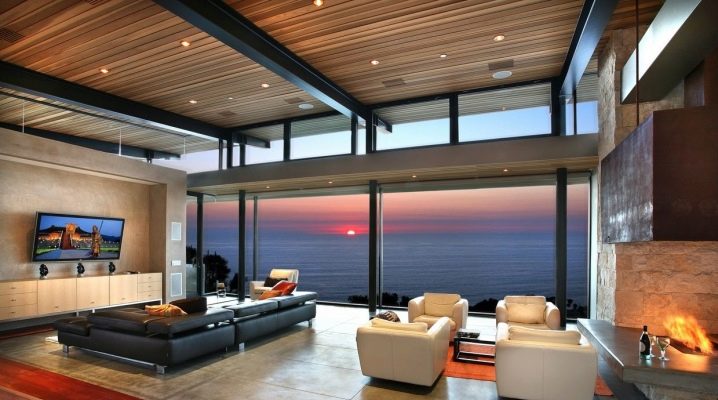
Laminate is considered a versatile finishing material, which has recently been used not only as a floor covering, but also as the main decorative element for the ceiling. Ceiling laminate is a modern design trend that allows you to give a room an unusual look. Due to its increased strength and aesthetics, this material is used in the design of private houses and city apartments, and a rich selection of textures and color shades provides the laminate with a harmonious combination with any style in the interior.
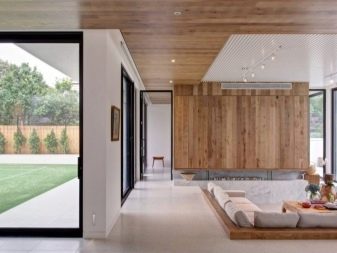
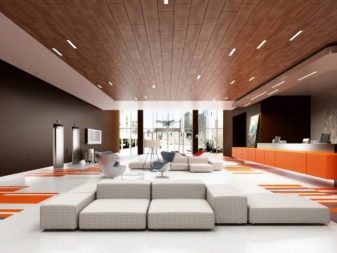
Views
Finishing work plays a major role in home renovation. At the same time, special attention is paid to the design of the ceiling. Today there are many options for suspended structures, but the leading position in this direction is taken by the laminate.
For many, this material is associated with the installation of a floor, in fact it is not, because the laminate can be laid on the ceiling and on the walls.
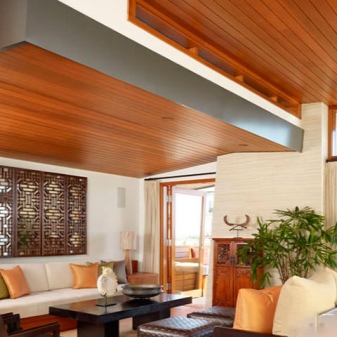
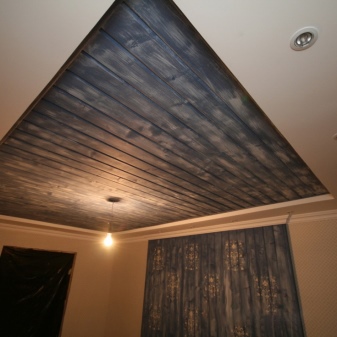
Ceiling compositions are presented in a wide range and, depending on the surface structure, they are divided into:
- Regular.
- Natural.
- Glossy.
- Textural.
- Waxed.
- "Wood under oil".
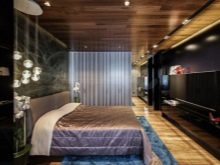
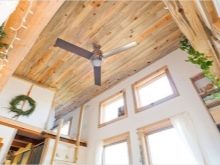
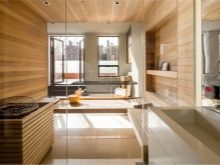
Typically, ceiling boards resemble varnished wood in appearance, so they have a shiny, even and smooth appearance. Unlike standard laminate, "Natural" products are of higher quality, they are designed using a rich color gamut with patterns. Glossy slabs are characterized by increased gloss; they are additionally coated with a special varnish.
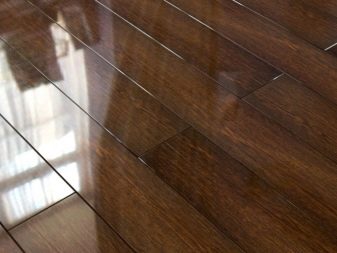
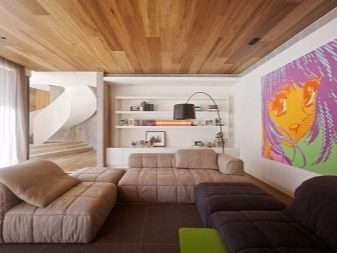
What is it made of?
The laminate itself is a modern material made from MDF, fiberboard or chipboard. For decoration purposes, a paper layer with various patterns imitating natural stone or solid wood is placed on its base. All patterns on the surface of the boards are covered with a melamine or acrylic layer; it is in this form that the simplest and cheapest product options are presented.
To obtain better quality samples, before applying a protective layer, a texture is applied to the surface of the laminate and fixed with shaped rollers. As a result, the material becomes rough and creates the effect of natural wood.
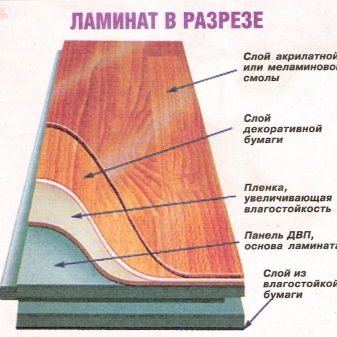
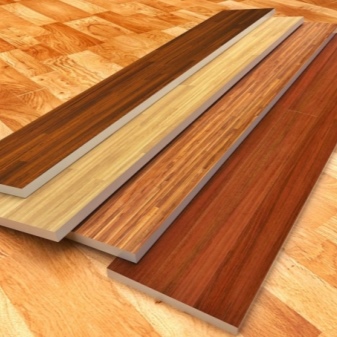
An important point for a laminate is its bottom layer. It is made from special types of paper impregnated with a moisture-resistant substance. Therefore, the product gains strength and is "not afraid" of moisture. Along the edges of the laminate panels, grooved locks are installed, which are grooves with longitudinal ridges.
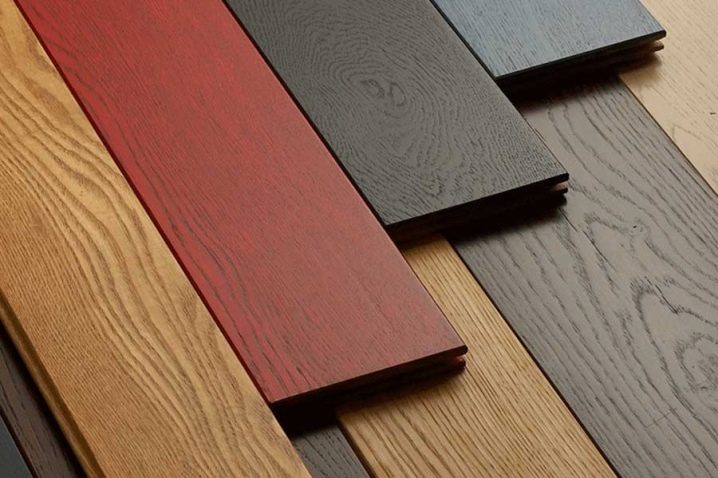
Dimensions (edit)
Laminate board, from the point of view of geometry, has three dimensions in size: width, length and height (thickness). Each of these parameters is important during the installation process, as it affects the life of the structure. Recently, manufacturers have been making square laminate panels 40x40 cm, but there may also be bulky tiles of 14x120 mm or 20x200 cm.
When finishing the ceiling it is important to pay attention to the thickness of the boards... Its dimensions are usually between 6 mm and 12 mm. Since large loads will not be placed on the upper composition, you can choose a laminate of medium thickness, it is much easier to assemble and does not reduce the height of the room.
With this design of the ceiling, it is worth considering the shape of the room.If the room is wide and long, then it is recommended to use large panels, and if the room is "non-standard", the laminate boards will need to be trimmed and adjusted.
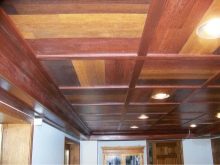
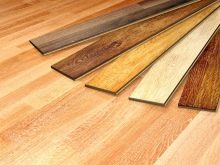
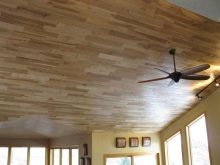
Colour
Ceiling laminate is produced in various colors, which allows designers to embody even the most unusual decor ideas into reality. Despite the rich range of shades, the material must be selected in accordance with the prevailing colors in the room. Usually, lighter colors are preferred for ceiling finishes, such as bleached oak or light walnut. Brown and chocolate colors also look good in a modern interior.
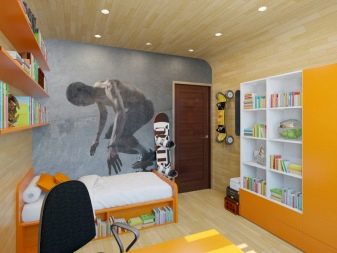
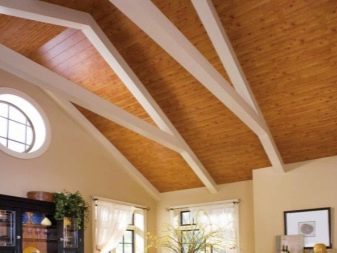
Thanks to the laminate slabs in the room, you can also perform zoning, for this in the decoration and use wide strips of material with smooth transitions. If the design of the rooms has a classic style, then in this case the ceiling is best decorated with panels imitating natural wood, choosing beige and gray tones.
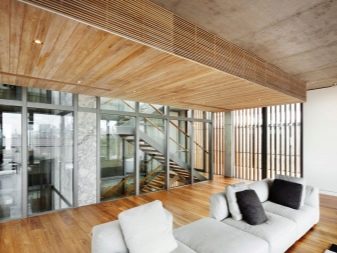
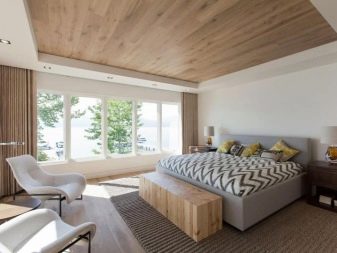
A place
Laminate is a multifunctional material, so its scope of application has no boundaries. Thus, laminate ceilings are considered a novelty in design. Such unusual compositions look beautiful both in wooden houses and in apartments.
Decorative slabs can be installed in all rooms, from the kitchen, hallway to the study and bedroom.
The rooms where the attic area is decorated with laminate panels looks original. This interior creates an unusual atmosphere of warmth and comfort. In addition, the boards of the material are easily installed on the walls, therefore, using this creative solution, it is quite possible to create a harmonious combination of the ceiling and walls, making a smooth transition from laminate of various colors.
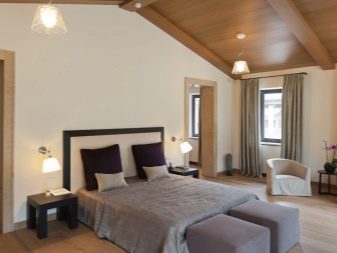
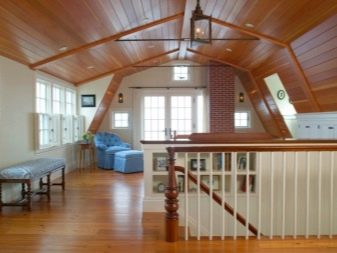
Required tools
In order for the ceiling finish to pass quickly and to please with an amazing result, you need not only to choose the right material itself, but also to worry about the availability of all the tools for the work. Typically, laminate flooring requires standard set:
- Roulette.
- Saw and jigsaw.
- Hammer.
- Square, ruler.
- Drill.
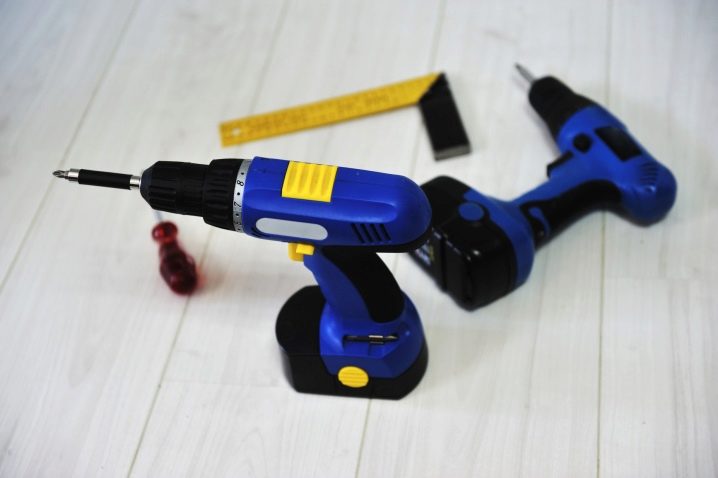
- Angle cutter.
- Pencil.
- Fitting staples.
- Limiting wedges.
- Perforator.


Mount types
The laminate lays down on the ceiling in the room around the entire perimeter, therefore, wide slats are prepared in advance along the edges of the room and an indent of 15 mm is made. This is necessary in order to avoid deformation of the plates during operation, since no one is insured against high humidity in the rooms. In this case, the material can be fixed in several ways:
- Claymers... This type of fastener is suitable for tongue-and-groove laminate. The first and last panels of material are prepared in size, they must be identical, since asymmetry will be noticeable on the ceiling. Then indents are made around the perimeter, and a crate is applied over the entire width of the slat with small nails with an interval of 15-25 cm.
Places for nails must be marked in advance and driven into the thickness of the panel, the work must be done on the floor, since it will be difficult to do this by weight.
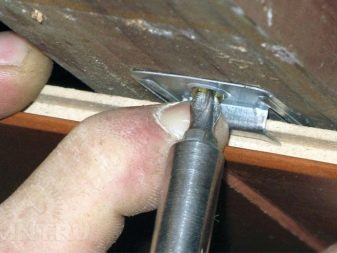
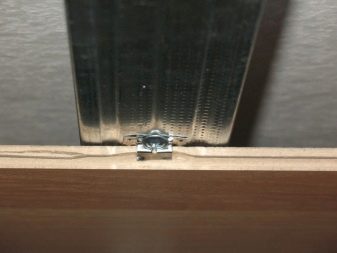
- Glue... Installation is carried out similarly to the first method, the only thing is that it uses glue or "liquid nails". The seams of the panels are also well coated with this substance. To make the glue match the tone of the cladding, sawdust is added to it.
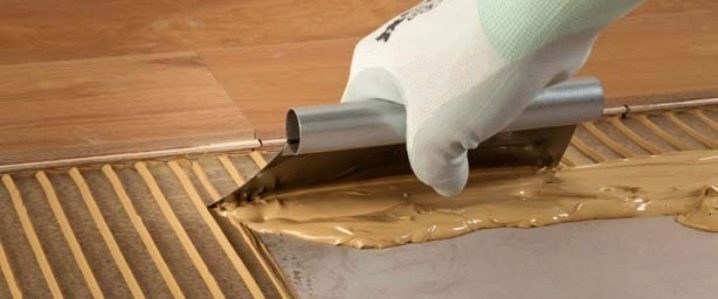
Style
The popularity of ceiling laminate flooring is due to the huge presence of colors and textures. Therefore, this material allows you to create designs in any style:
- Roughly processed wood and the presence of forged elements are the constituent elements country. As a rule, when choosing such a design, you need to give preference to dark shades that repeat the structure of the floor.
In order to maximize the country effect, designers recommend choosing a walnut or ash-colored laminate for decorating the ceiling.
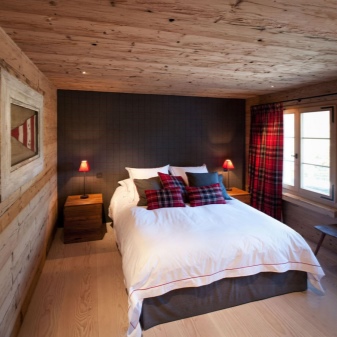
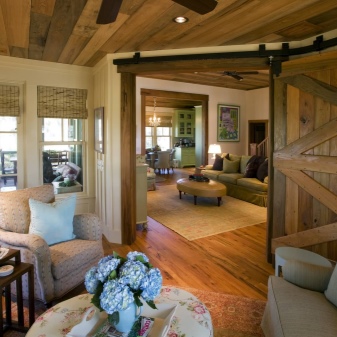
- If you need to create an unusual interior in the bedroom or in the kitchen, then it is best to give preference to simplicity and comfort.Natural boards, treated with antique, light or pastel shades will give the room a cosiness in style provence.
White oak laminate looks especially beautiful in this design.
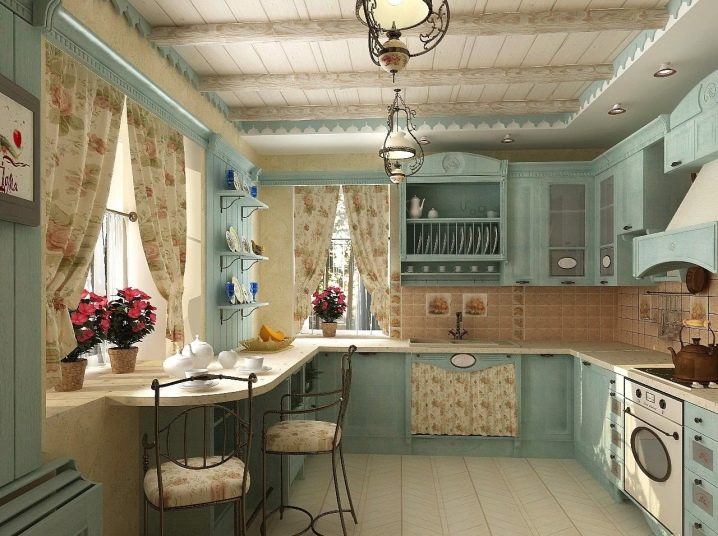
- For a kitchen dominated by natural materials from bamboo and sisal, a dark laminate is an excellent option. He will emphasize in a special way in the room "Japanese" notes.
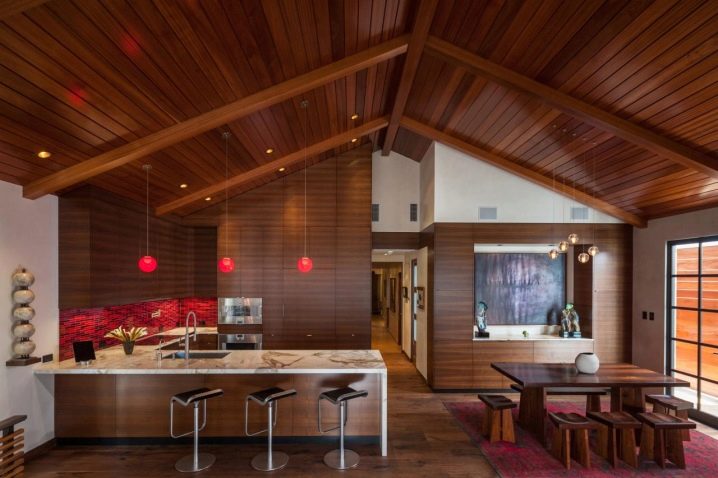
Decor
At the end of the installation work, the laminate ceiling must be decorated. Beams and skirting boards are used as the main finish for this. All decorative elements are attached to liquid nails, and the crate can be planted on self-tapping screws with a diameter of no more than 5 mm.
To hide the heads of the nails, they are covered with a special colored glue.

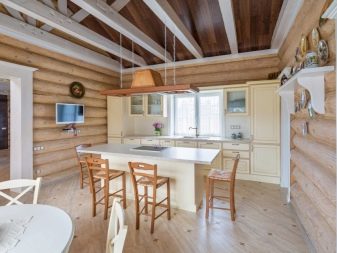
Design
Recently, laminate has been chosen for ceiling design. Although it is represented by a chic assortment of textures and colors, light shades are best suited for decorating the upper space of a room: April birch, bleached wood or arctic oak. Light natural colors - walnut, ash, pine also look good in the interior.
If you make the ceiling of the rooms more saturated and dark, then its height will be lower, and the room will seem cramped. But in spacious rooms it is permissible to use laminate in bright colors.
The decoration of the chandeliers is also considered an integral part of the ceiling; for this, special sets of ornaments are used. In private homes, the ceilings of living rooms and dining rooms can be decorated with laminate in the form of mosaics or patterns.
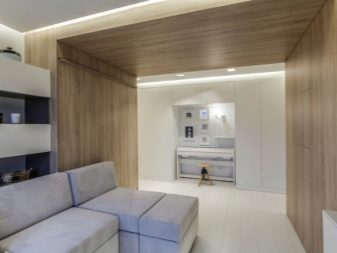
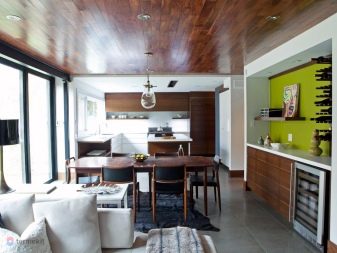
How to choose?
Ceiling laminate is not subject to mechanical stress, therefore, when choosing it, it is enough to pay attention only to the decorative qualities of the material. For decoration, it is best to use panels of small thickness. Since color plays an important role in the decor, the laminate is selected in accordance with the style of the room.
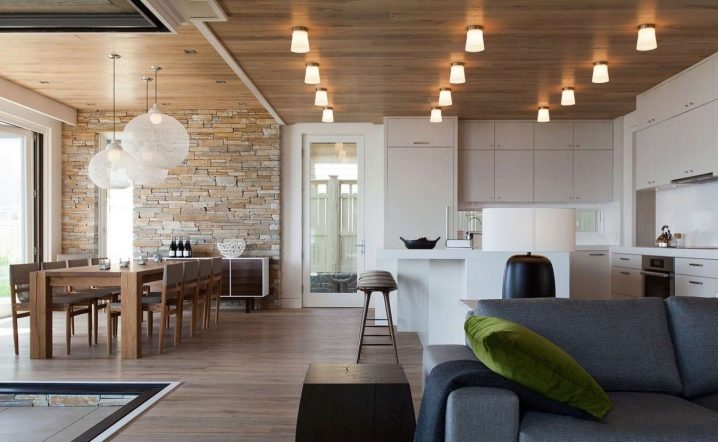
It is possible to lay panels in combination on the floor, walls and ceiling. In this case, it is recommended to purchase material of various shades. Planks of one color will look dull against the general background of the room.
So that there are fewer joints on the surface, it is necessary to correctly select the length of the panels, so the composition will acquire an aesthetic appearance and give the interior an unusual style.
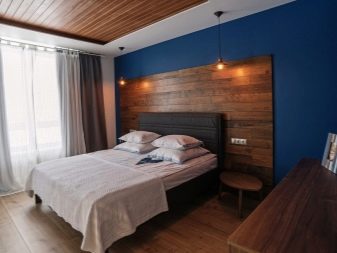
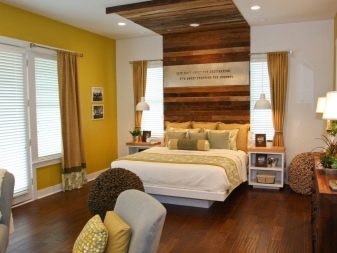
Advantages and disadvantages
Laminate flooring has proven itself well in the construction market, since its main advantage is practicality. In addition, the material is chosen for finishing the ceiling, since it:
- Easy to install.
- Does not collect dust.
- Has a soundproofing and warming effect.
- Has many textures and colors.
- Unpretentious care.
- Resistant to fire.
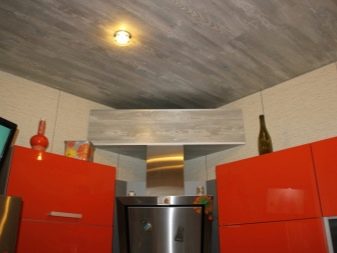
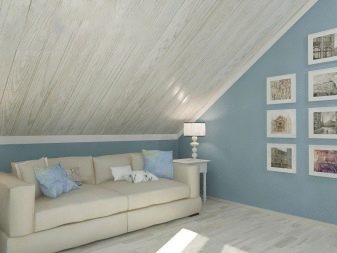
Laminate flooring also has disadvantages:
- Afraid of moisture. It is not recommended to install such panels in rooms without heating and in bathrooms.
- Before installing the material, a good waterproofing of the ceiling is required.
- The laminate contains toxic resins. To avoid harmful fumes, the room must be constantly ventilated.
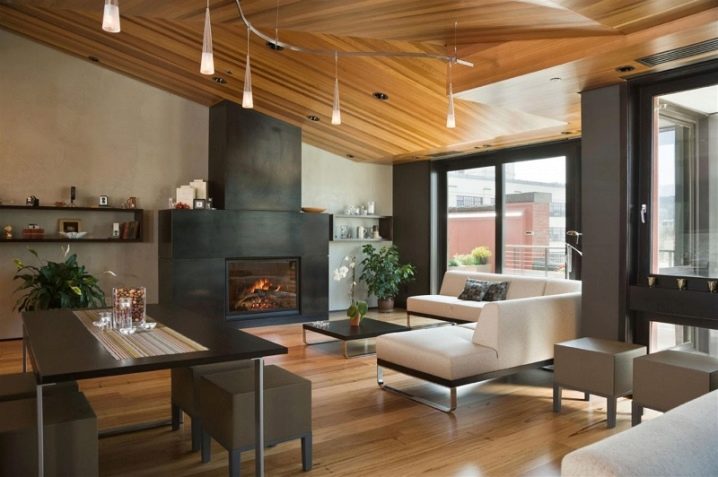
Preparatory work
Before installing the laminate, the ceiling surface must be carefully prepared. To do this, it is cleaned from the old layer of plaster, this is especially important if the thickness of the plaster exceeds 6 mm, and there are irregularities. Then all dimensions of the battens, battens and panels are calculated. The crate squares are selected as standard 50x50 cm.
Often there are slabs in the concrete ceiling, they are not a hindrance when installing the laminate, the only thing that is required is to hide the wiring under the boxes. In order for the lathing to have symmetry, it is worth making markings on the ceiling, the length of the lag should not exceed 60 cm. All structural details are attached to nails.
To make holes in the concrete surface, a puncher is used, and holes are made with a diameter of 1 mm less than the size of the fastener itself.
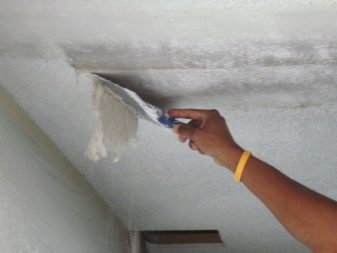

Installation and installation technology
The main stages of work:
- The laminate is laid with a special hammer. Initially, you need to make a frame.A recess is made on the lining in the timber and the ends of the rods are brought there, which will help both to fix and fix the structure.
- Fasteners are made briskly upwards. Then the drill forms the grooves for the nails. The panels can be laid diagonally, straight or herringbone.
- Laminate boards are usually mounted parallel to the door. If the panels are fixed diagonally, then the room will visually expand. As for the herringbone pattern, it is intended for a laminate with special locks; only a professional can glue the ceiling details.
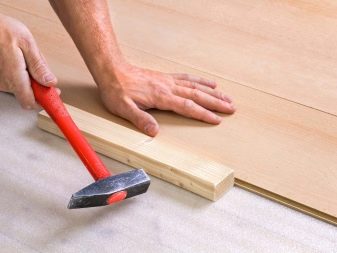
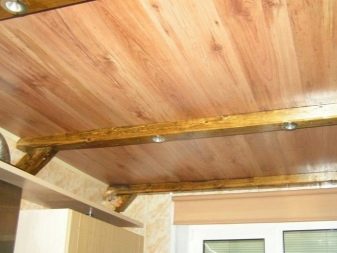
How to install laminate flooring on the ceiling, see the next video.
Famous manufacturers and reviews
Laminate ceiling coverings are manufactured by many companies. To date, manufacturers such as Quick-Step, Tarkett, Berry Alloc and Parador. Their products have received many positive reviews, and due to the high quality and affordable prices, such a laminate can be used by everyone.
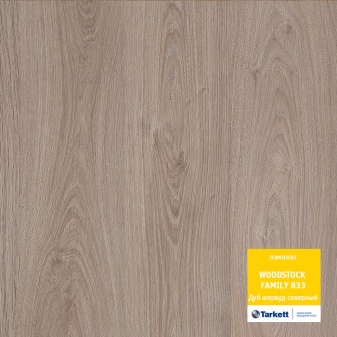
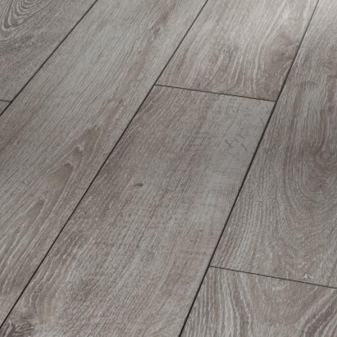
Contemporary examples and variants
The ceiling can be stylishly decorated with your own hands, choosing a laminate for this. Such material looks beautiful not only in the design of a bedroom, living room, but also in the attic in a wooden house. To make the interior original, you can either sheathe the entire ceiling of the room or choose a small area for finishing. Such boundaries between the kitchen and the living room look unusual.
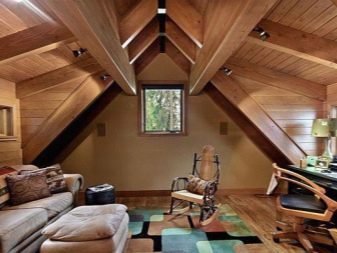
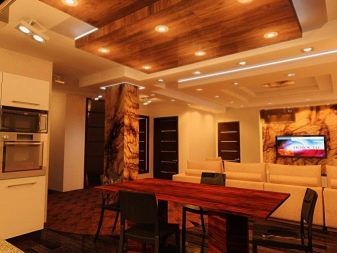
The room will also take on a respectable look if its ceiling is decorated with rustic laminate flooring. This will help blur the severity of the lines in the room, filling it with a sense of freedom.
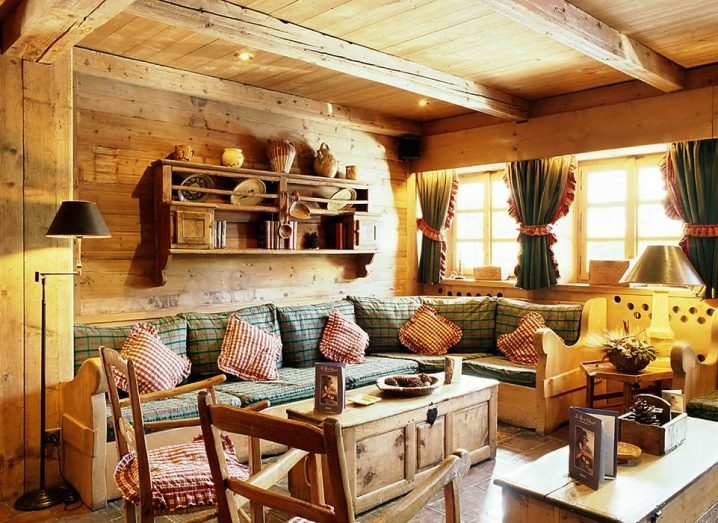













The comment was sent successfully.