What is a second home light and where is it used?
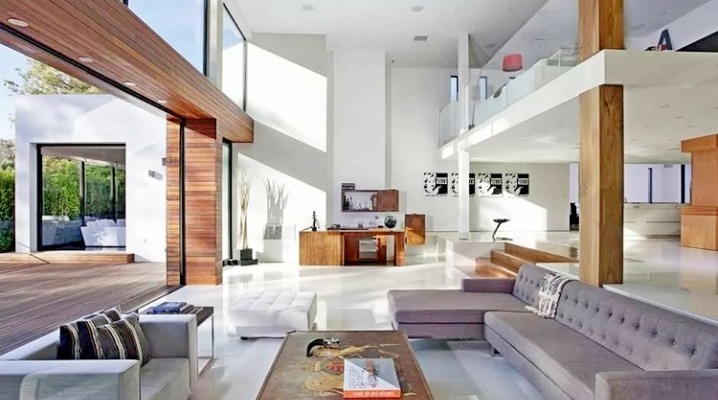
Low ceilings and few standard windows in private houses do not add comfort to the home, so many owners tend to decorate rooms with stylish panoramic glazing. Thanks to this design solution, you can enjoy the surrounding landscape in any weather, getting good natural light into the house, even in bad weather. A similar opportunity is provided by the design of rooms with bunk (second) light.
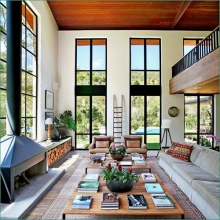
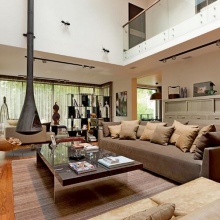
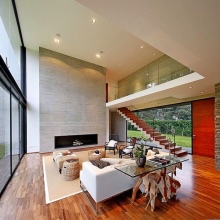
What it is?
The second light is understood as a certain part of the volume of the room, which belongs to the second, and sometimes even to the third floor in terms of layout. In such a project, there are no floors, and the windows can be arranged in rows or installed in the form of panoramic systems. In other words, the second light is a series of additional window openings located inside the room.
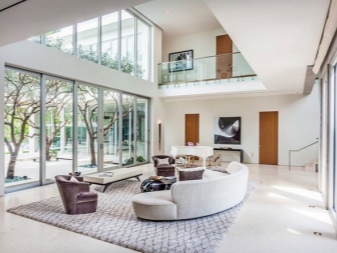
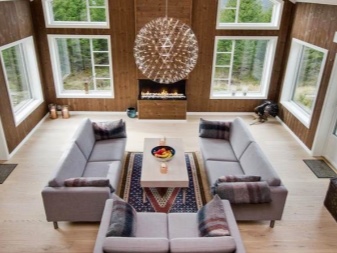
In modern buildings, this is done using the distance between the first and second floors without ceilings., as well as the space given over to the mezzanine. In the latter case, we mean a small platform built at a height.
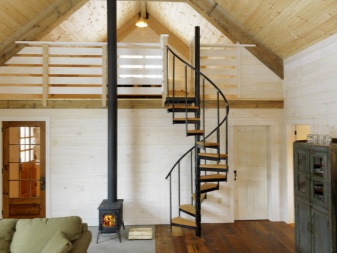
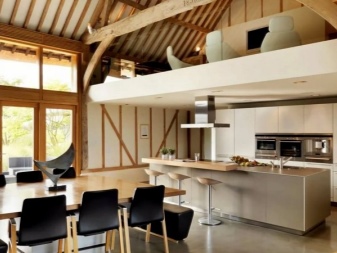
In accordance with building codes, it can occupy no more than 40% of the total volume of a living room.
In a panoramic style, you can arrange a small chalet, a studio with a sleeping place under the ceiling, as well as a spacious living room with an open top floor in a private house.
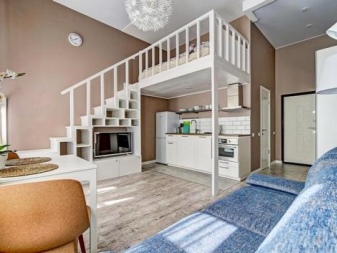
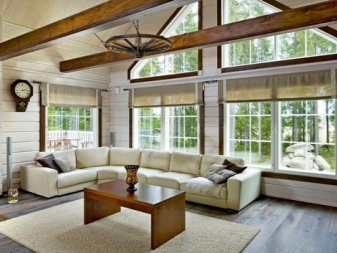
There are several basic technologies that allow you to equip a second light in a room.
- The simplest option would be to construct a building in which the architectural design will include such structural elements.
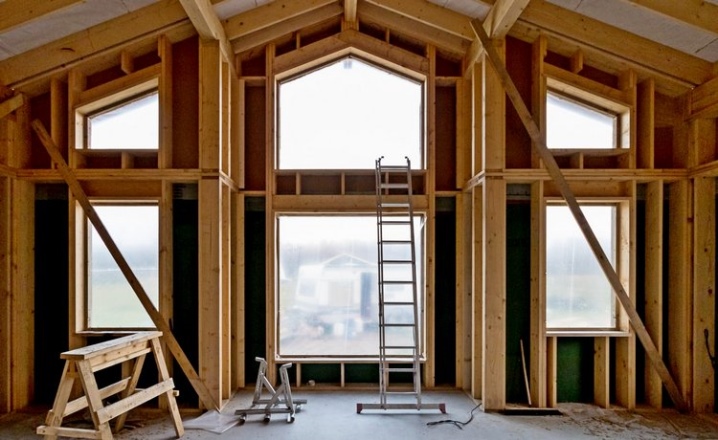
- If the house has already been erected, then redevelopment can be carried out - to disassemble the existing floors. In this case, one or even several living rooms will have to be abandoned. Such installation is quite laborious and complex, therefore professionals should be engaged in it.
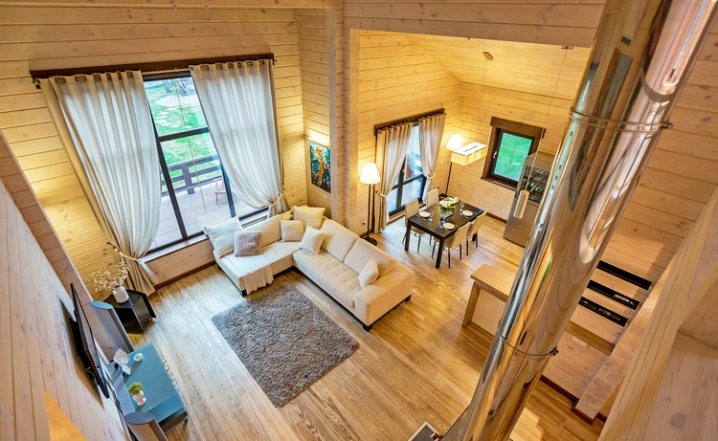
- For a country house, you can consider the idea of lowering the floor, involving the installation of steps from the hallway to the hall.
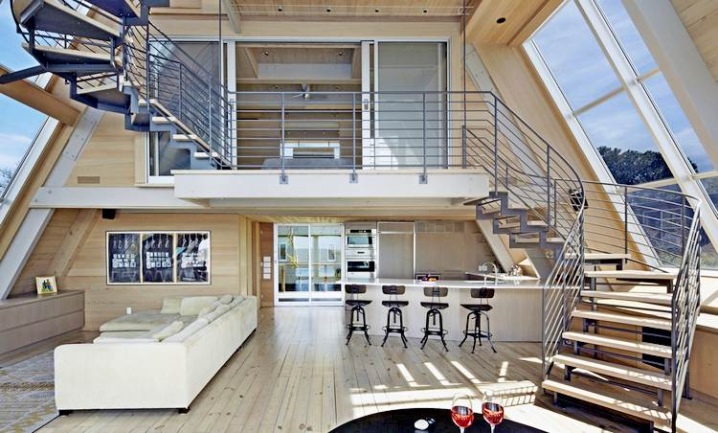
History of origin
The idea of the emergence of the second light is rooted in the days of the Roman Empire. It was then that the technique of making glass windows first appeared, and in order to illuminate the front room as much as possible, additional glazing of the ceiling was performed along the top.
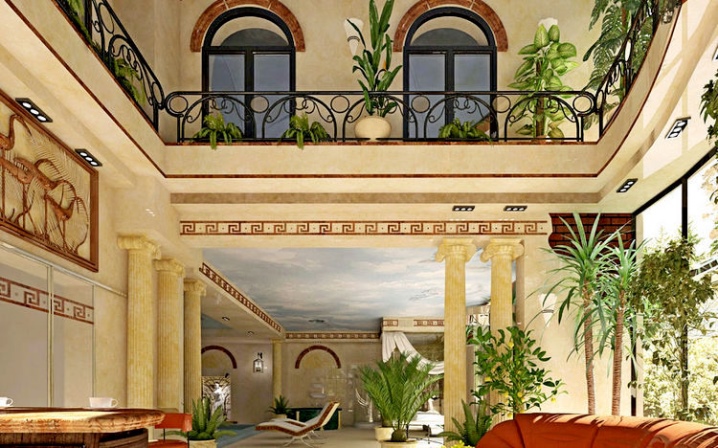
During the Middle Ages, colored stained glass windows became widespread. Then the rooms were illuminated not only by the second, but sometimes by the third light. A similar design could be found in royal palaces and castles of noble courtiers.
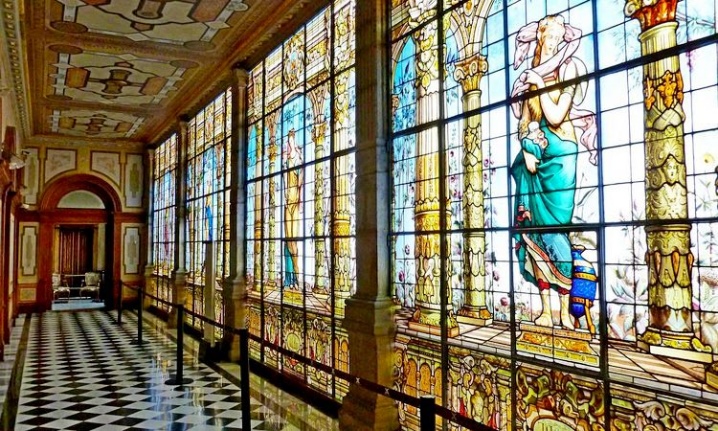
The apogee of the era of the use of double lighting in the home was the period of the spread of Gothic architecture. In those days, columns reinforced with supports and castles with high floors became widespread. The inter-window space was completely filled with panoramic stained-glass windows with religious images. Such architectural projects could only be afforded by wealthy nobles.
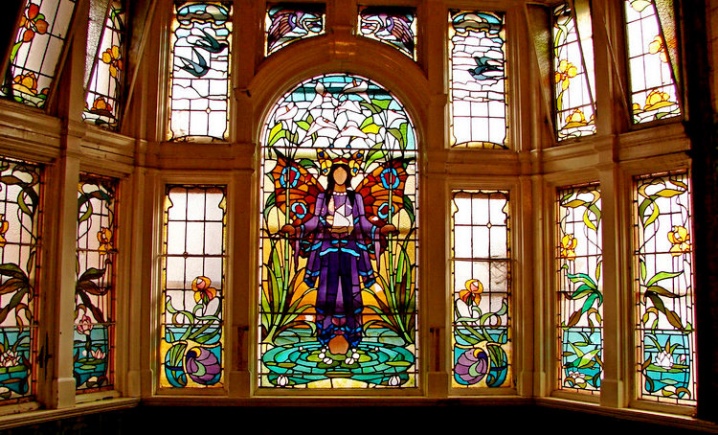
In Russia, the double light technology became widespread later. The building of the Hermitage in St. Petersburg is considered a classic example. However, after the revolution, technology gave way to simpler solutions, so the scope of the second light was limited to public buildings and structures.
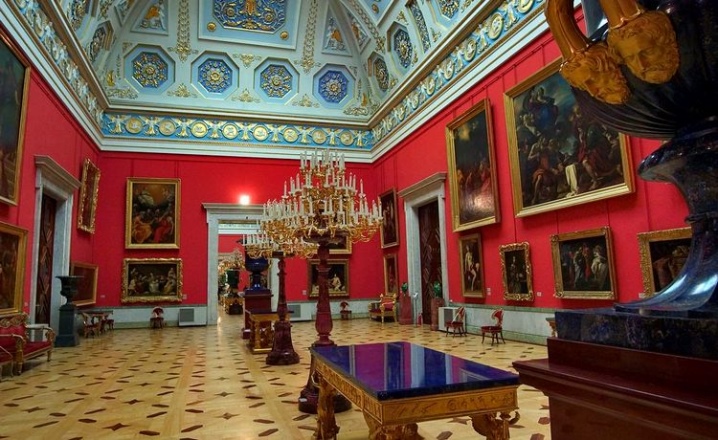
Today, panoramic windows are experiencing a rebirth.They are popular in the design of country cottages and mansions. Sometimes they are installed in the construction of duplex apartments.
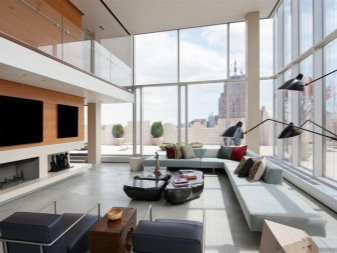
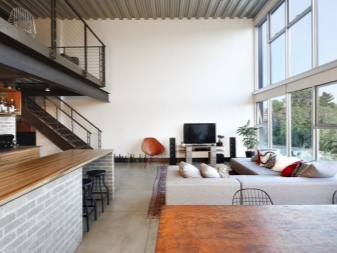
Advantages and disadvantages
The virtues of the second light are obvious. Let's list the main advantages.
- The interiors, made with bunk lighting, look beautiful and original, demonstrating the wealth, high status and exceptional taste of the owners of the house. The spectacular lighting solution allows you to enjoy the beautiful panoramic landscape through the windows every day.
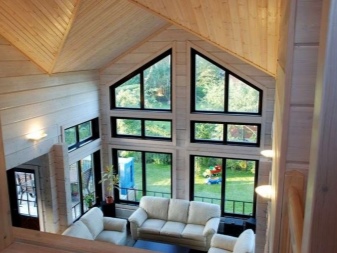
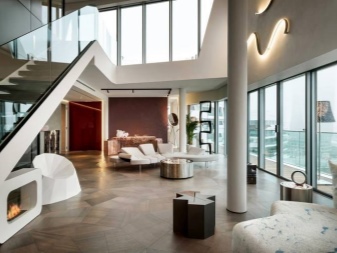
- The use of technology allows to achieve significant energy savings. Double light makes the most of natural insolation, there is not a single dimly lit corner in the rooms. Regardless of whether it is a sunny or cloudy day outside the window, the room is always bright enough. Thanks to this, you can significantly reduce the cost of paying for electricity.
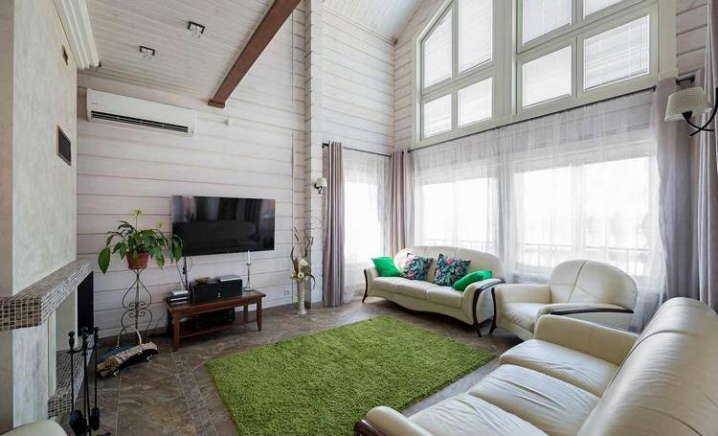
- A room with two-tiered light gives the impression of being airy and spacious, its boundaries visually expand. Even bulky furniture can be installed in such rooms.
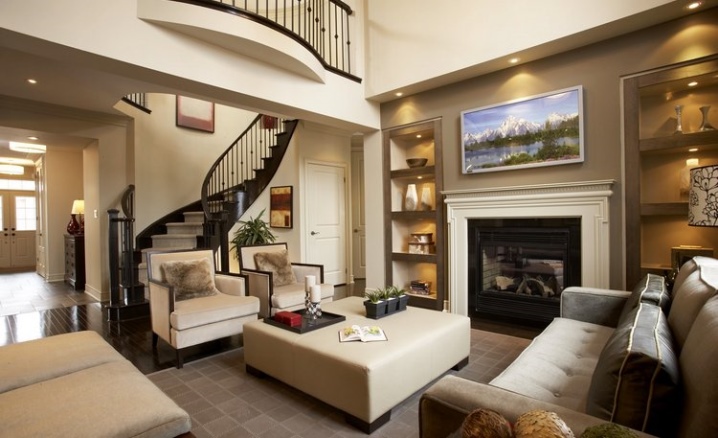
- The use of this technology makes it possible to use dark shades in interior decoration. With a large stream of light, they do not look rude, on the contrary, they create a warm and cozy atmosphere in the room.
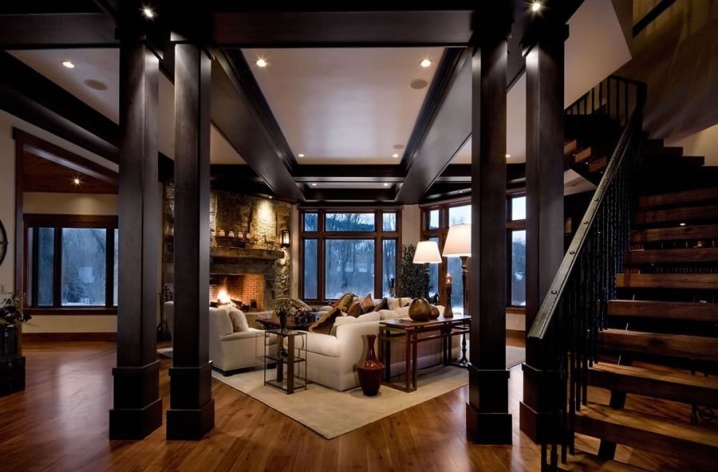
- Panoramic glazing looks harmoniously in many stylistic directions of design, be it Provence, classic, industrial, modern or high-tech.
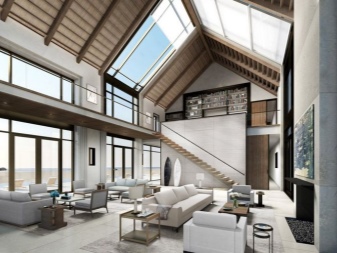
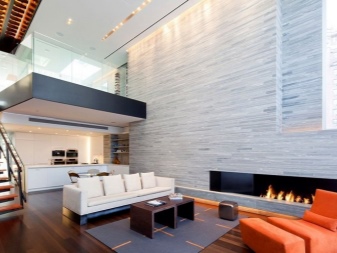
- Bunk light allows you to quickly and easily solve the problems of lighting stairs, corridors and mansard blocks.

- The abundance of light is very important for indoor plants. The use of double lighting allows you to equip your home with a winter garden or a greenhouse.
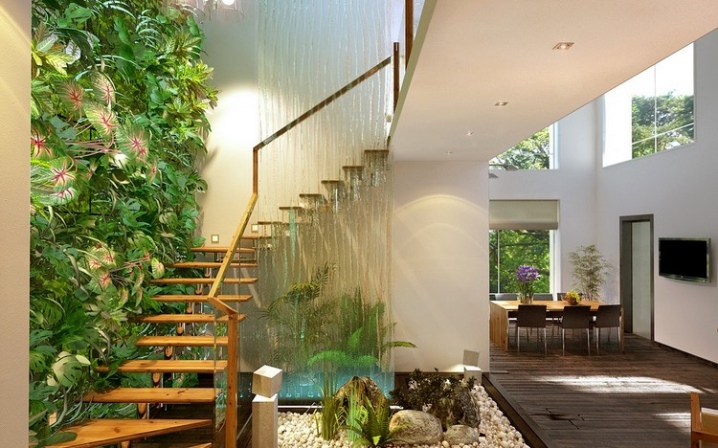
- The panoramic view not only decorates the interior of the house, but also emphasizes the unusualness of the interior, its style, and the thoughtfulness of the design concept.
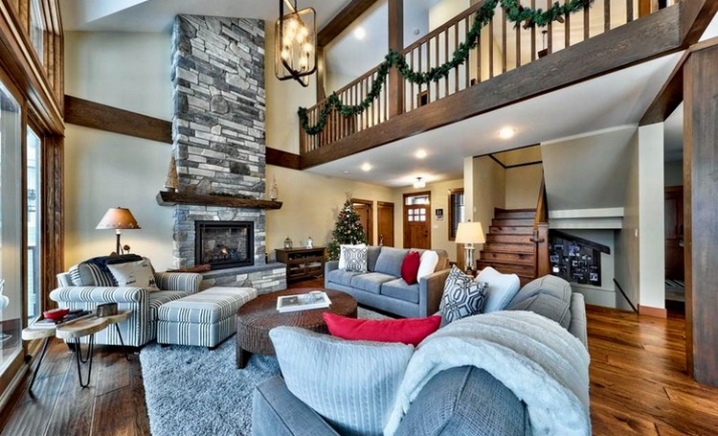
To create the most objective picture, it is worth mentioning the disadvantages of the second light.
- Increased acoustics. Of course, for concert and assembly halls such a decision will be considered a plus, but if we are talking about residential premises, then it is rather a minus. High walls and the absence of any interfloor overlap contribute to high audibility. Any noises and voices are clearly visible above. If there is a bedroom or a children's room on the second tier, then certain inconveniences will be felt immediately. To neutralize this drawback, you can lay a sound-absorbing coating and use dense curtains, which, of course, will not completely eliminate the problem.
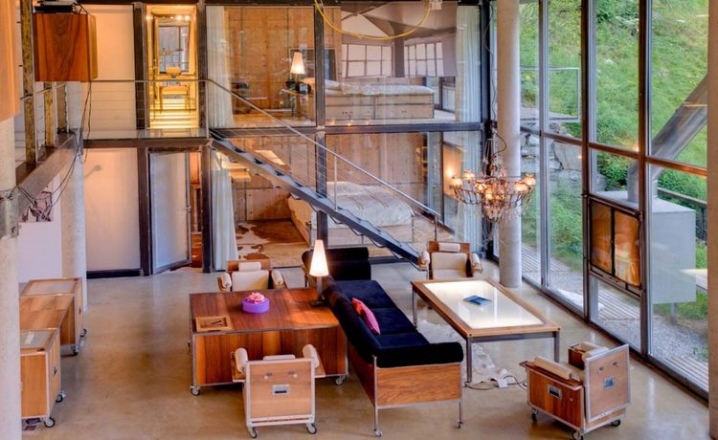
- Arrangement of second windows significantly reduces the functional area of the building, since it involves the dismantling of the upper floors, over which some additional rooms could be equipped.
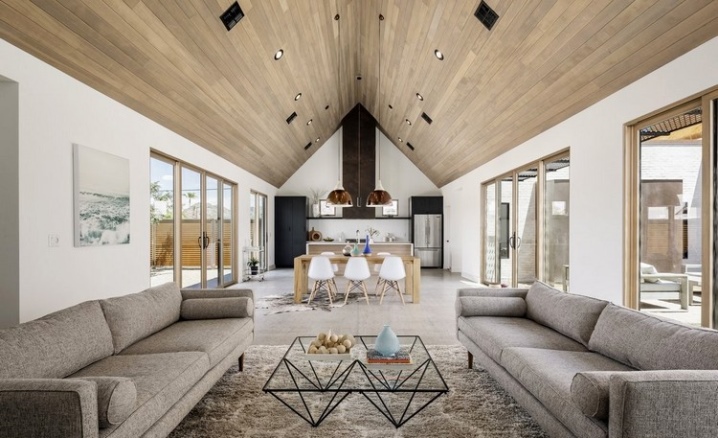
- Availability of free space requires impressive costs for heating the room in frosty weather... Large windows always involve a noticeable loss of heat.
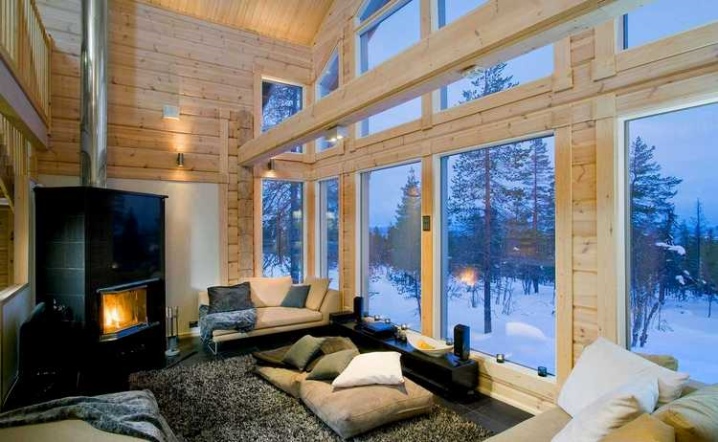
- At first glance, it may seem that double-height layout greatly facilitates the work of a housewife, reducing the number of square meters of flooring that needs regular cleaning. However, do not forget that this increases the size of the area of the window openings and their height. In addition, long curtains are usually hung on such windows - they also need regular cleaning time. All this significantly complicates the maintenance of the premises, making the process of keeping the home clean quite laborious.
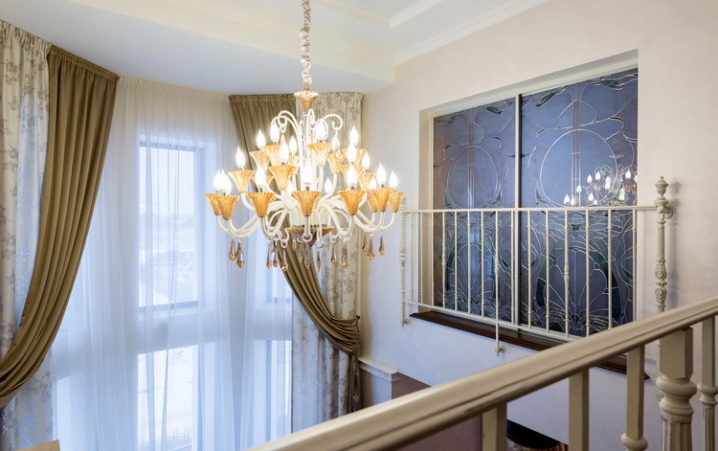
It should be noted that most of the shortcomings can be dealt with. For example, to make a bunk apartment or a country house with a second lighting warmer in winter, you should think about the ventilation system in detail. If it allows warm air to circulate in the living room all the time, then the room temperature will become quite comfortable.
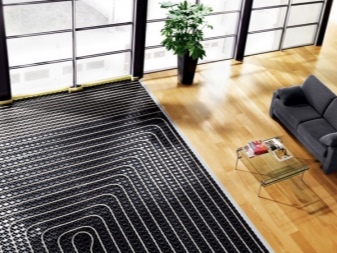
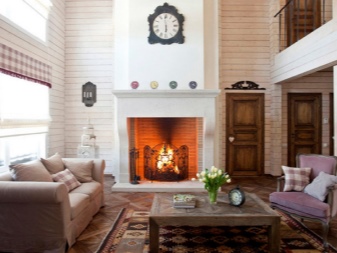
Another good solution can be the installation of the "warm floor" system.Installation under the windows of the fireplace will help to cope with the task of heating. In addition to performing the function of a heater, it will decorate the interior of the room.
Where is it applied?
Many homeowners decorate their home with dual lighting. However, it is necessary to understand that not every building is suitable for the implementation of such a project. These can be brick buildings, wooden buildings made of laminated veneer lumber or logs, Finnish frame houses and aerated concrete buildings.
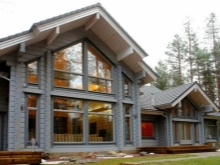
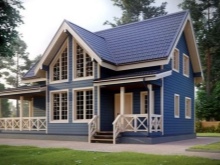
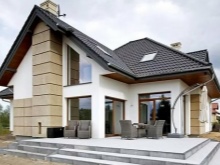
In any case, the area of each floor must be at least 130 sq. m. It is optimal if the room has a square shape, otherwise the structure will turn out to be too narrow in height, thereby resembling a well. The optimal building height is two floors. The maximum is three, but no more.
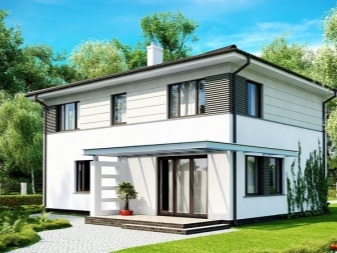
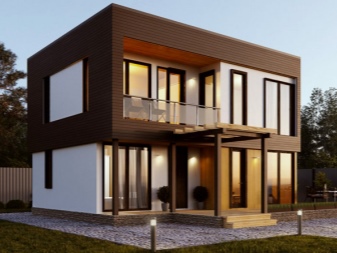
The same requirements apply for studios and multi-level apartments in high-rise buildings. They can also be double-colored. Today, in most cases, the second light is equipped in country estates and cottages with a total footage of 200 sq. m, as well as in multi-level penthouses. This solution can be used to design a dining room, hall or living room.
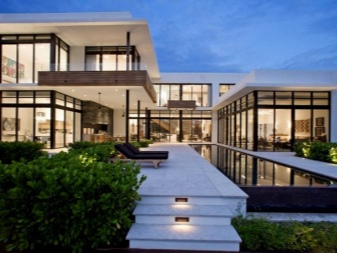
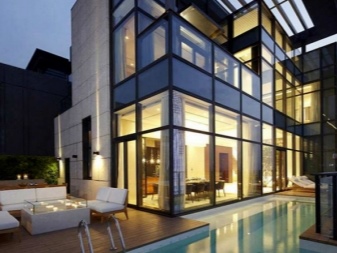
The choice of style is very different - from rustic country to luxurious baroque.
Features of planning and design
Any projects with double light are necessarily carried out with a clear layout from the inside, so it is important to determine in advance the functional purpose of both levels. So, the lower floor is usually given as a hall or living room, a little less often - as a kitchen and dining room.
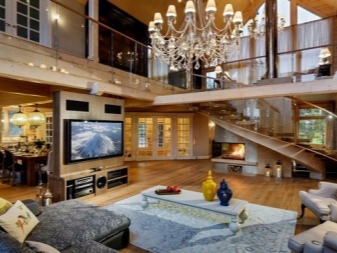
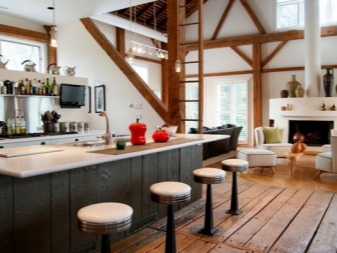
A study or a bedroom is located on the upper floor.
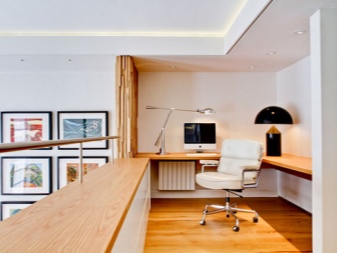
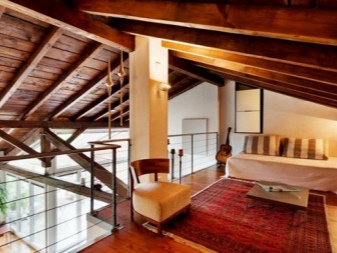
An indispensable functional element will be a staircase with a fence. Enough space must be allocated for it, otherwise the structure will turn out to be too steep and unsafe.
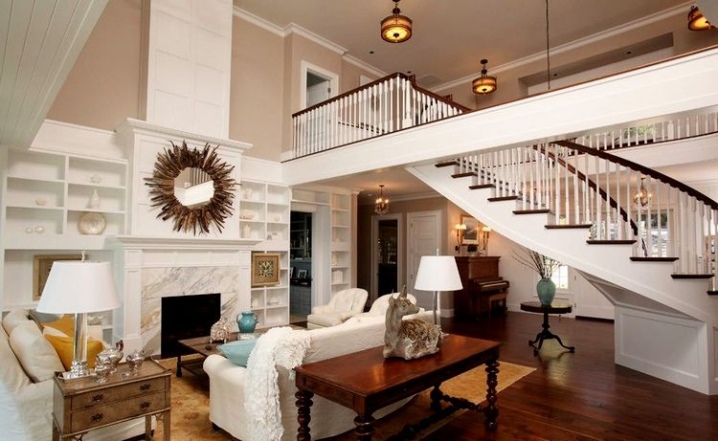
A fireplace is often installed under a double row of windows, which can be a full-fledged structure or an electrical imitation.
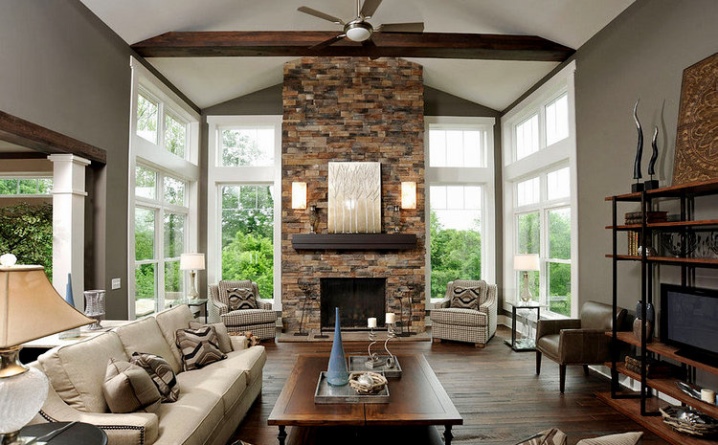
If in the lower part there is a living room combined with a dining room, then a small hob can be installed in place of the fireplace.
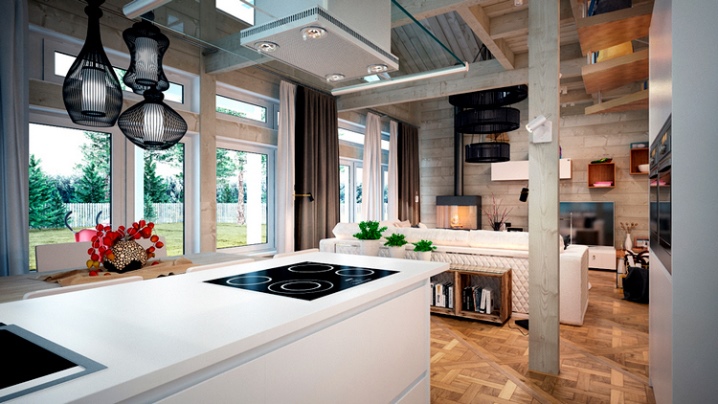
The second light is most often focused on the main facade of the building. There it is emphasized by various architectural elements, non-standard volumes, large windows or panoramic glazing.
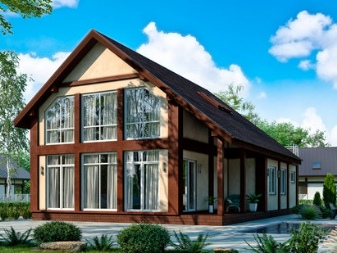
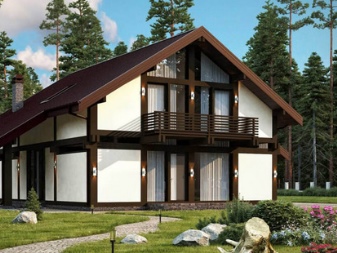
It is important to think in advance how the window openings will be curtained at night. It is best to choose curtains, curtains, as well as tulle along the entire length of panoramic glazing. A good option would be to use horizontal and vertical blinds.
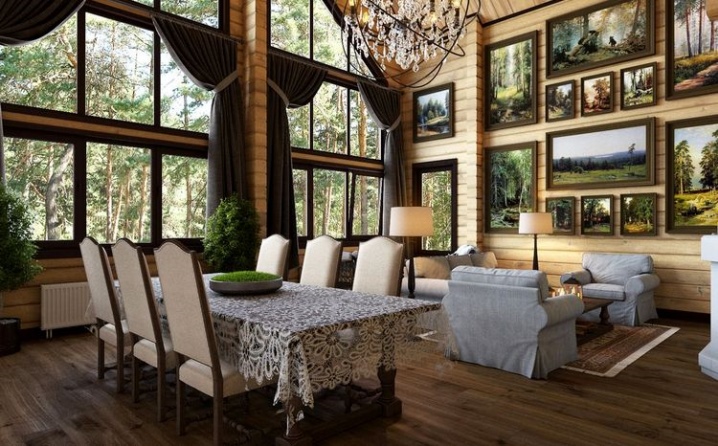
If the building is located in a private, closed and guarded territory, then this is not so relevant. In this case, it is necessary to think over the features of street lighting. It should complement your home at night.
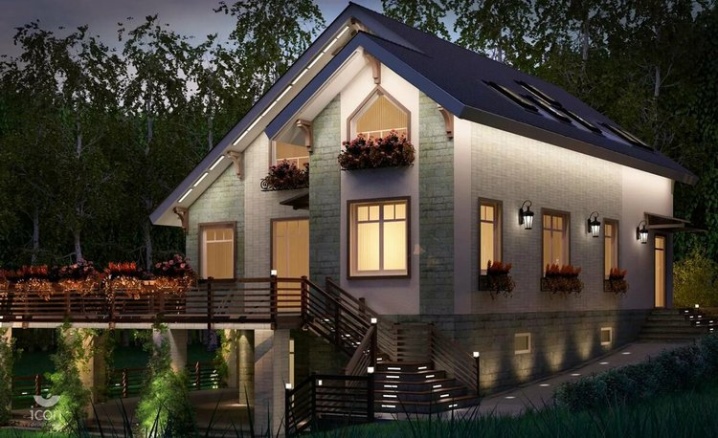
The specificity of rooms with bunk lighting obliges the use of some design techniques when decorating the interior.
- Such rooms are often illuminated with massive hanging chandeliers. Lamps and floor lamps are also installed here. The lighting should look nice and at the same time be good at diffusing artificial light.
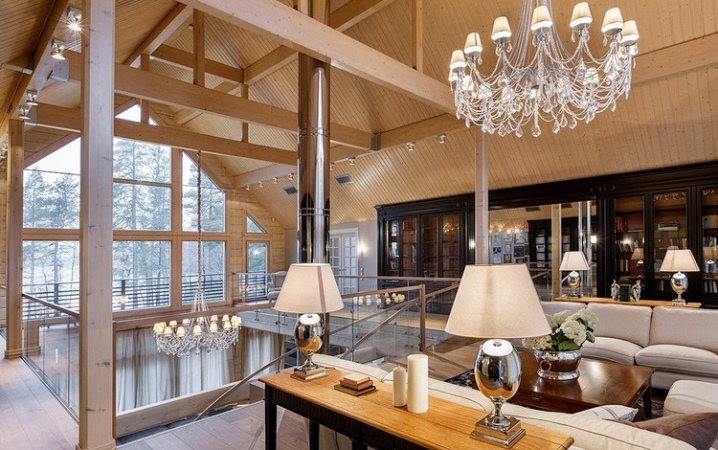
- Furniture items in living rooms with bunk lighting should be oversized. Large bookshelves or racks are often placed in such rooms. Side ladders will become a stylish and functional addition to them.
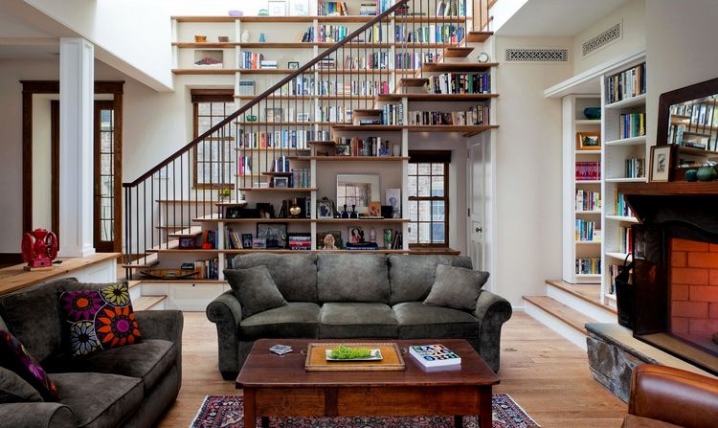
- Since the rooms are distinguished by good acoustics, musicians can place a grand piano or a piano in them. A good solution would be to install a home theater or karaoke.
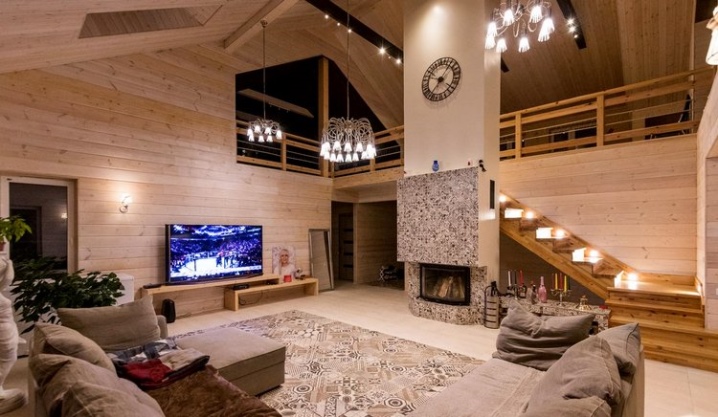
- Posters, paintings, voluminous posters, wall panels, as well as reproductions of famous works of art in massive frames harmoniously fit into the design of the living space. They decorate one of the free walls.
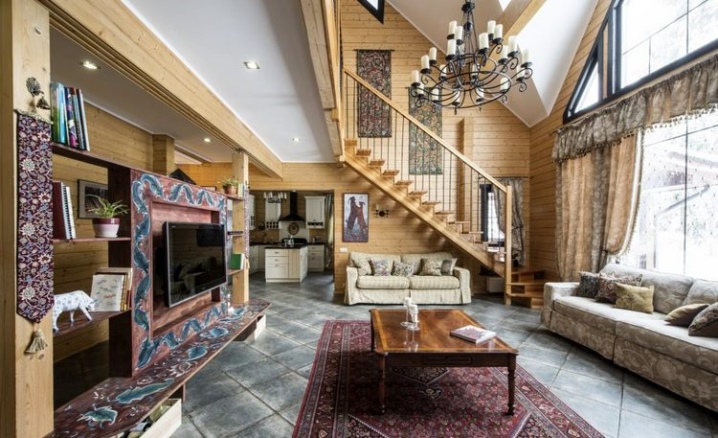
In general, it is safe to say that lighting with bunk light opens up wide possibilities for decorating a stylish, atmospheric and cozy home with comfortable ergonomics.However, the costs of its arrangement and further maintenance will be much higher.
For more information on the second light in the house, see the video below.













The comment was sent successfully.