All about wall formwork
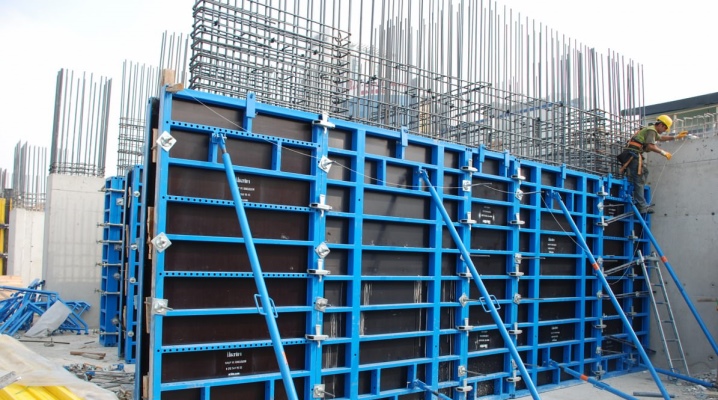
Currently, monolithic construction is becoming very popular. Construction organizations are increasingly abandoning the use of bricks and reinforced concrete blocks. The reason is that monolithic structures provide wide planning options and reduce the cost of work. When starting construction, it is important to install wall formwork. The reliability of the future structure depends on this.
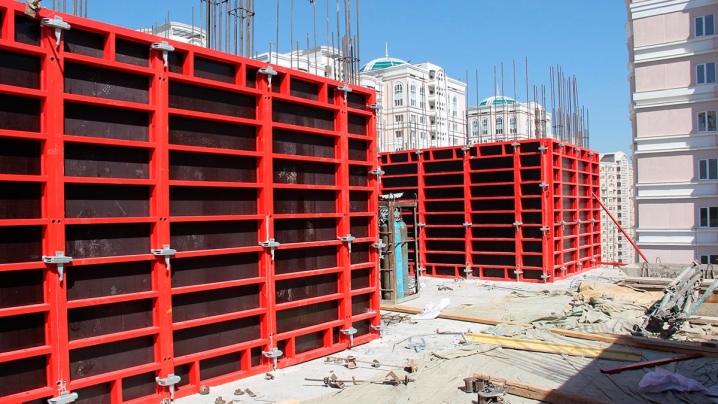
Description
Formwork is a prefabricated frame designed for pouring concrete mortar with its further solidification and the formation of a monolithic wall. During the construction of any building or structure, formwork must be erected. This is necessary in order to be able to work with liquid concrete mortar. In simple terms, the described structure allows you to hold the poured concrete until a monolithic wall is formed.
Formwork is used not only for pouring the foundation, but also for the construction of monolithic structures. Thanks to this design, buildings of any geometric shape can be erected.
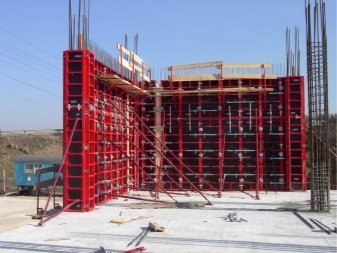
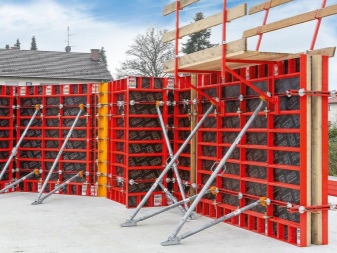
With the help of formwork, it is possible to significantly increase the bearing capacity of any building.
When installing any type of formwork structure, it is necessary to follow the assembly and installation rules. The work must be performed by qualified employees.
In the case of poorly performed work when pouring concrete mortar, deformation of the structure or its complete destruction may occur. In this case, the customer will incur serious material losses. Such consequences occur when laying small formwork. A poorly installed construction of a multi-storey building leads to human casualties.
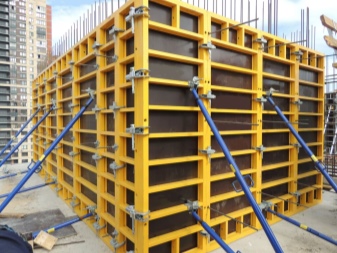
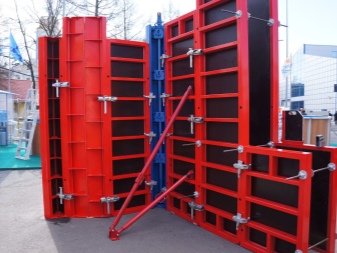
Advantages and disadvantages
All types of formwork structures have their own advantages and disadvantages. Let's consider in more detail the characteristics of the most popular types of formwork.
Wooden
Wood formwork is the most common type used in private construction. The advantage of this option can be considered a low cost, ease of installation, ease.
However, this design also has disadvantages. Such formwork cannot be used in the construction of houses above one floor. It is also not suitable for objects with complex architecture and large areas.
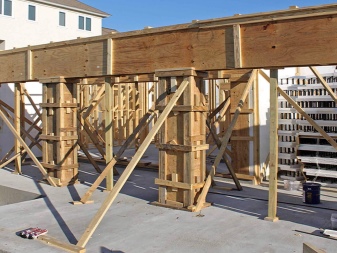
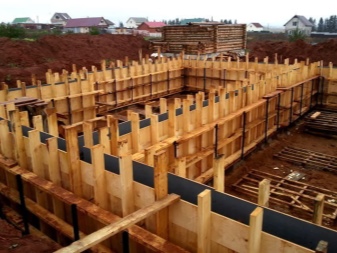
Metal
This formwork is ideal for buildings with complex architecture. Construction work with this structure allows pouring large volumes of concrete, which significantly increases labor productivity. The formwork is reusable.
But it also has its drawbacks:
- too much weight;
- a crane is required for installation;
- high cost.
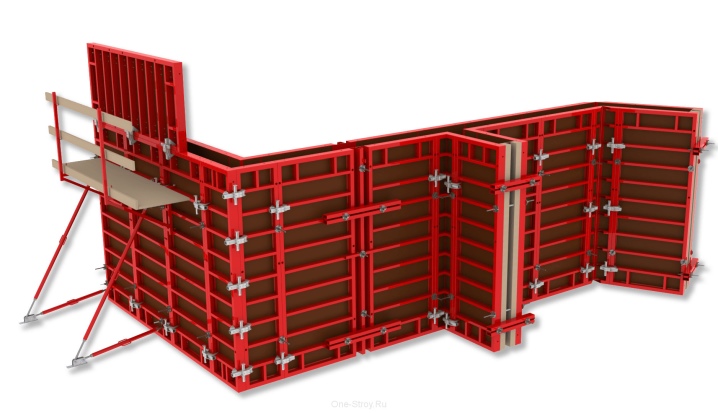
Varieties
In modern construction, a variety of materials are used for the construction of formwork. These are wooden, metal, and expanded polystyrene varieties. They also have all kinds of designs. Formwork is removable, non-removable, prefabricated, collapsible mobile. They vary in size and thickness.
Consider the main types and materials from which the installation of formwork structures is most often performed.
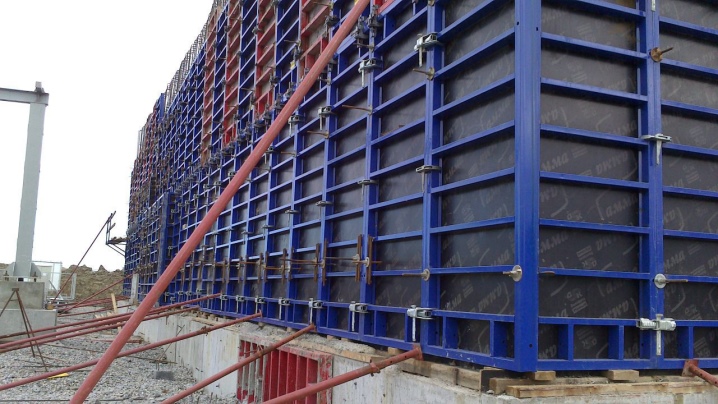
Wooden
It is made of wooden boards, boards, waterproof plywood, timber. This formwork is used only once. It can be attached to nails or screws. This design is suitable for the construction of small buildings and structures. The main advantages are its low cost and ease of assembly.
Wooden formwork can be assembled by hand. This does not require large costs, finances and efforts. The assembly of this structure does not require the involvement of additional equipment.
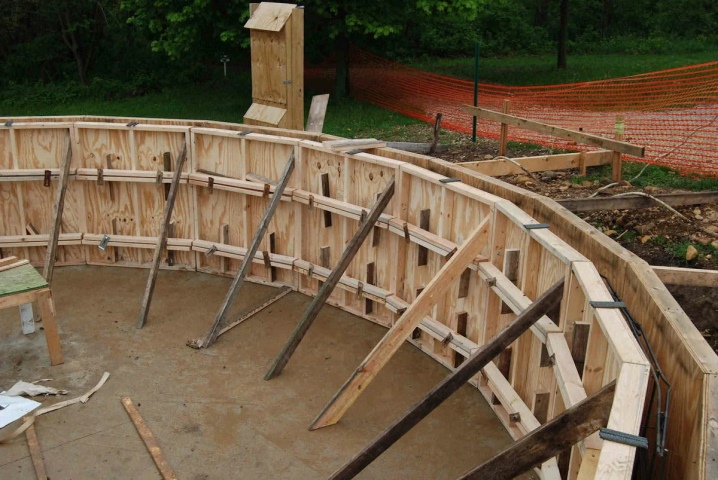
Adjustable
Manufactured in industrial production from sheet steel or roll-formed sections. There is a small panel, it is suitable for the construction of small buildings, and made of large panels - for the construction of high-rise buildings.
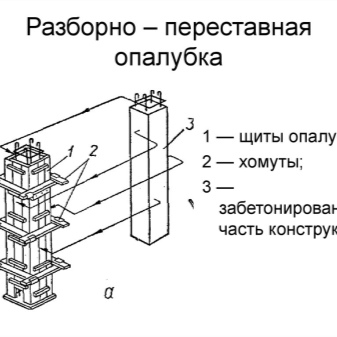
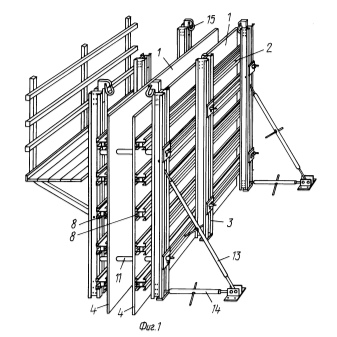
Sliding
Manufactured at the factory. It is a complex structure connected by clamps. This formwork can be lifted to different heights using a hydraulic jack.
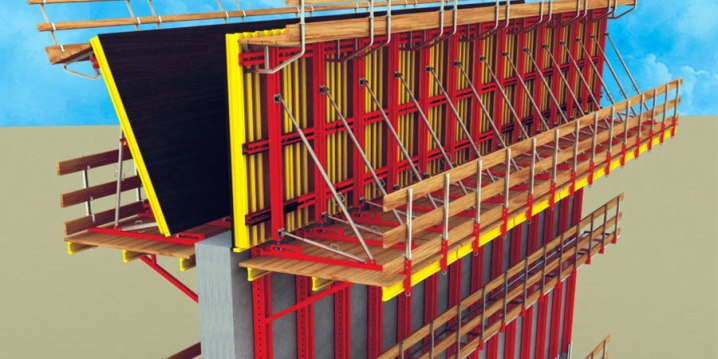
Metal
If we talk about large-scale construction, then one cannot do without a metal formwork structure. Such formwork necessarily has stiffening ribs, which allows it to withstand very heavy loads.
For the construction of walls, steel formwork is used. It is more durable than aluminum. Aluminum is a soft material, so it can't do the job.
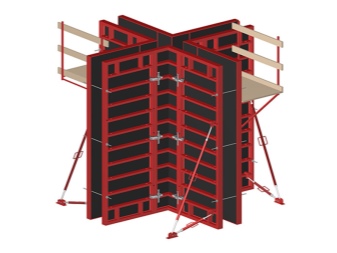
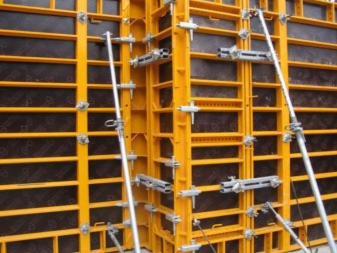
The downside of metal is weight, so a crane is required to install the metal formwork. The advantage of building monolithic buildings is that it greatly simplifies the interior layout. Buildings constructed in a similar manner involve lower financial costs in comparison with a brick or block building.
Expanded polystyrene
The special feature of this formwork is its simple and fast assembly method. This does not require the involvement of technology. Several people can assemble the structure. Also, the advantages of this material include low cost, the possibility of building a building of any configuration, and besides, it is good noise and heat insulation.
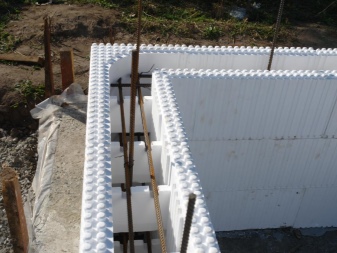
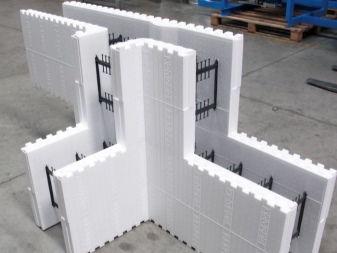
Construction plywood
It consists of several layers of veneer pressed together. Since the material has a smooth surface, the concrete wall is perfectly flat.
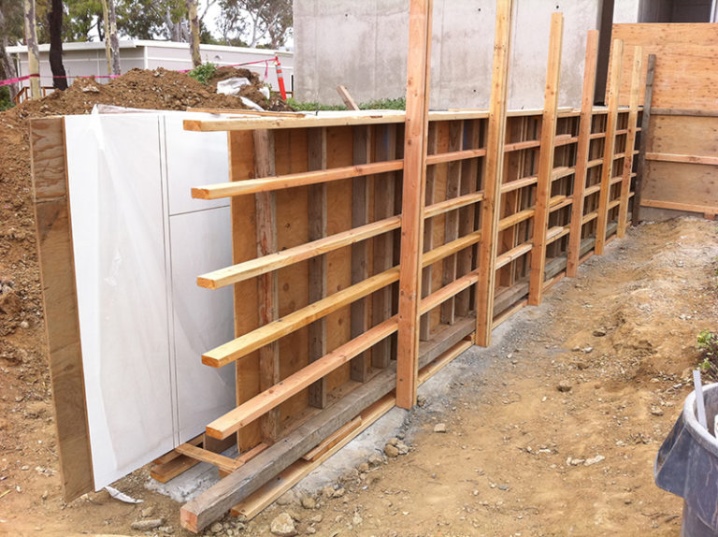
Beam-transom
This type of structure is intended for the construction of monolithic structures of any complexity, as well as floors. This structure consists of wooden planks connected by metal crossbars with an I-profile.
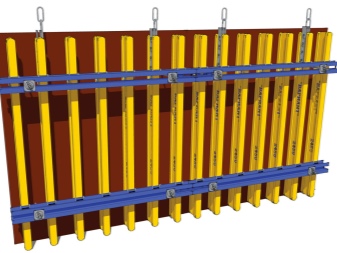
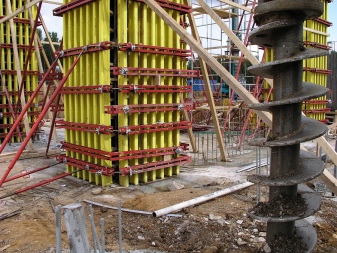
Round
This type of formwork is popular for building facades and columns. Round (vertical) design is indispensable for the construction of structures with a complex architectural design.
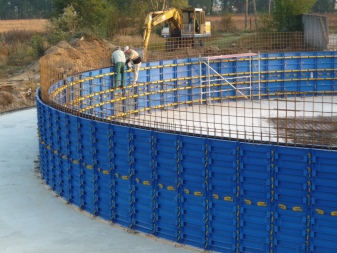
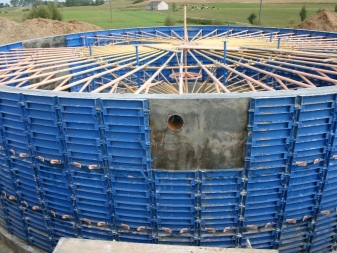
There is no universal formwork type. It is selected in each case individually. This takes into account the composition of the soil, climatic conditions, the level of groundwater.
How to use
Different types of wall formwork are used for different purposes. Consider how to operate some of the options.
- Wooden. They are mainly used in the construction of private houses, outbuildings, garages, small buildings and structures. For the assembly of such formwork, some builders use the material a second time, provided it is in good condition, as well as the ability to withstand the pressure of the poured concrete solution. This type of structure can be easily removed after the concrete has hardened. In order for the poured wall to be perfectly smooth, the inner surface of the formwork is lined with plastic wrap. Also, when using polyethylene, the board is easier to remove without damaging the wall. This design can be lightweight. For reliable fixation of the structure at the place of its use, supports from a bar are installed.
- Expanded polystyrene. This design has a wide range of applications. It is suitable both for the construction of multi-storey houses and for the construction of private houses. The design is lightweight. Formwork of this type is used to give a structure a complex configuration. However, the reuse of the formwork is not possible.
- Metallic. Metal structures are used in the construction of monolithic multi-storey buildings and structures, for the construction of large construction projects (bridges, tunnels, production workshops). With the help of a metal formwork structure, you can create buildings with complex and curved elements. Being especially durable, the metal used in the manufacture of formwork makes it possible to use the structure many times.
- Plastic. It is used for all types of construction. It is light in weight. Installation does not require the involvement of construction equipment.
- Beam-transom. Its use makes it possible to erect reinforced concrete structures of various shapes. Such a formwork system makes it possible to achieve high quality concreting. In some cases, when using such formwork, additional facade decoration is not required.
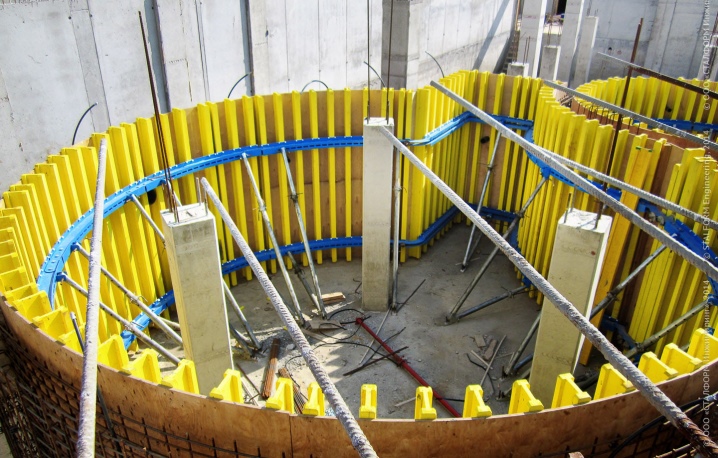
Mounting
The design of any formwork begins with the layout of the object in the program. Before proceeding with the installation of the formwork, it is necessary to prepare the site on which it will be installed. It should be perfectly flat, not even have minor dips or elevations.
For this, the installation site is checked using a building level, and in the case of a larger object, professional equipment (level) is used. After that, you can start assembling the structure. Calculations must be correct for a secure installation.
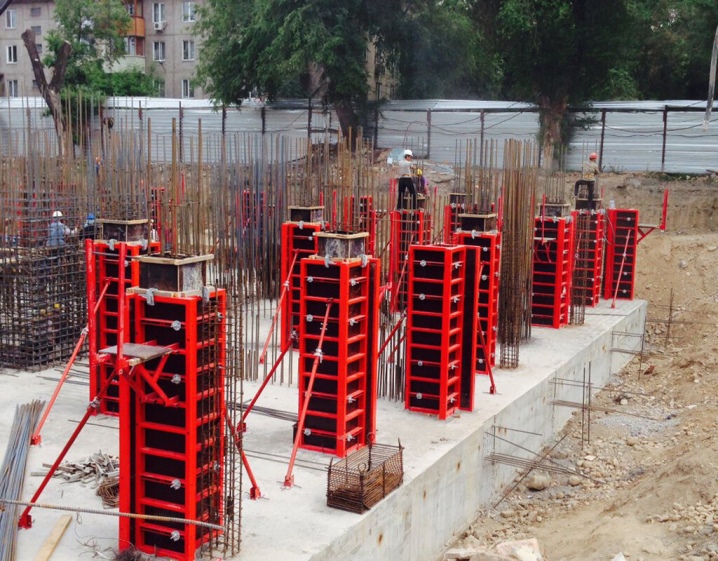
It is necessary to start the installation with the assembly of the boards. They need to be fastened together with connecting fasteners. After that, the reliability of the fastening is checked. It is necessary to ensure that all components and parts of the formwork are securely fastened together and do not have cracks between the panels. In the future, the walls must be lined with plastic wrap. This is necessary to prevent the outflow of concrete mortar.
Then, to strengthen the walls of the structure, additional supports are installed along the perimeter. Thus, the shield wall becomes more reliable. Wherein the risk of structural failure in the process of pouring concrete mortar becomes minimal.
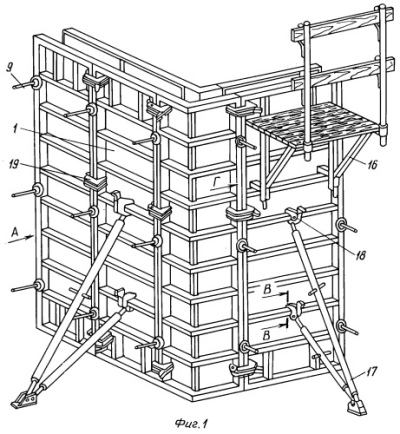
Formwork on the base must be installed according to certain rules. When installing the support structure, devices are used - a heel and a brace. The specified formwork is assembled so that the heel rests on the base. Next, this part must be fixed. It is more convenient to do this with dowels. Then the heel is leveled and securely fixed.
The quality of construction work depends on the correct installation and choice of formwork material. This is the initial, but at the same time, one of the main stages.
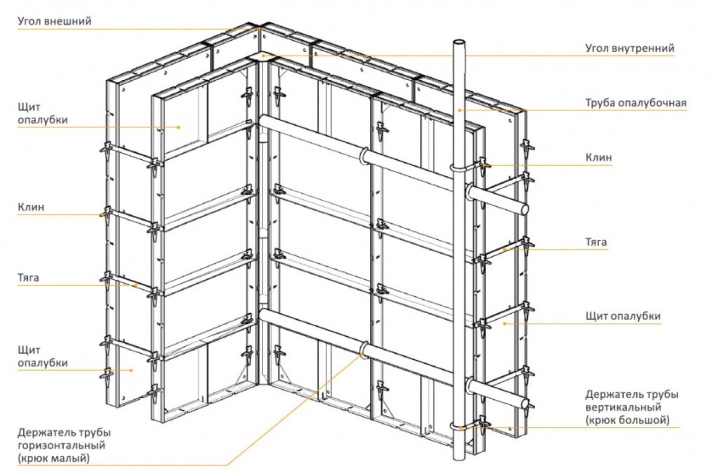













The comment was sent successfully.